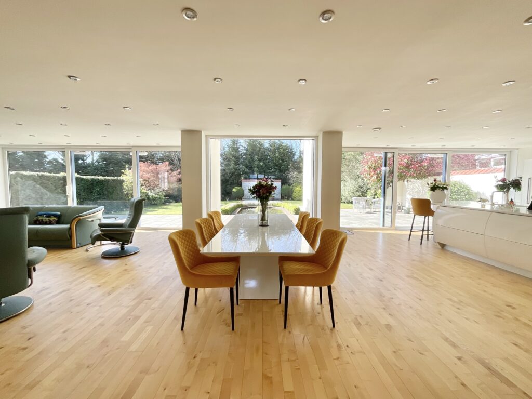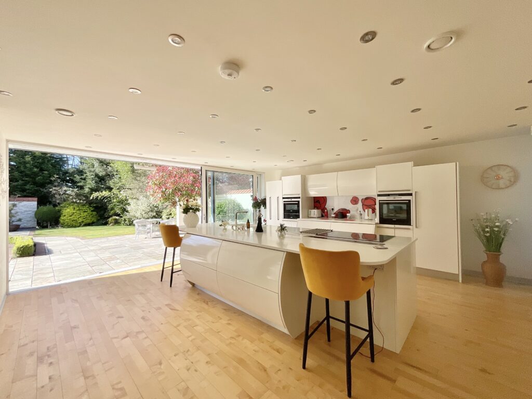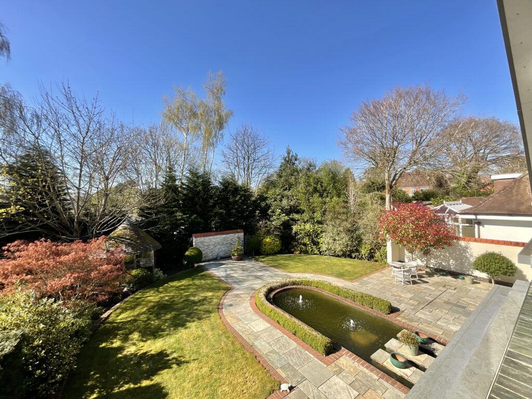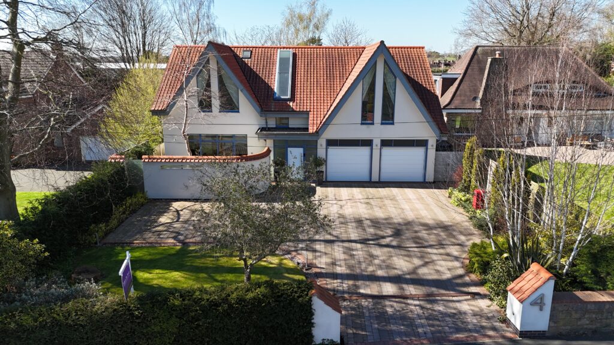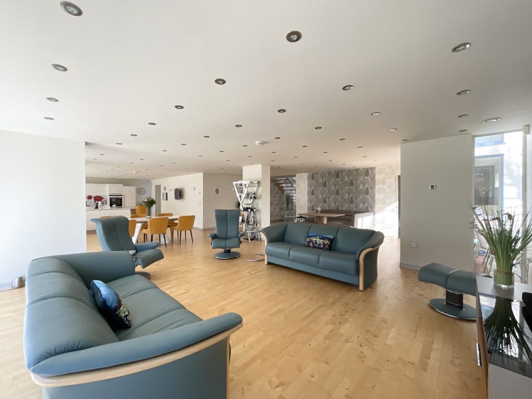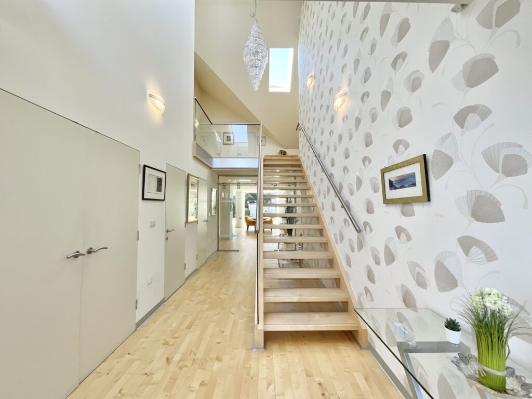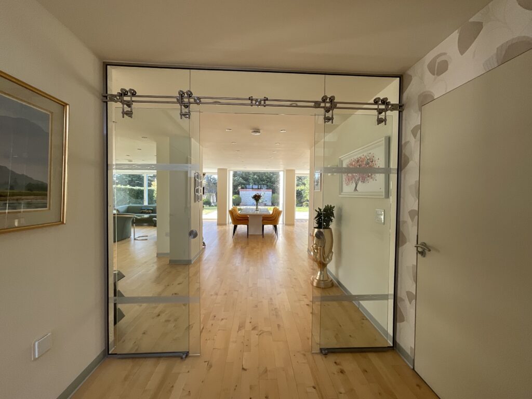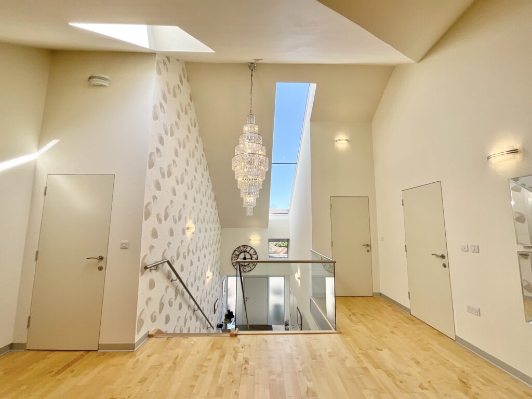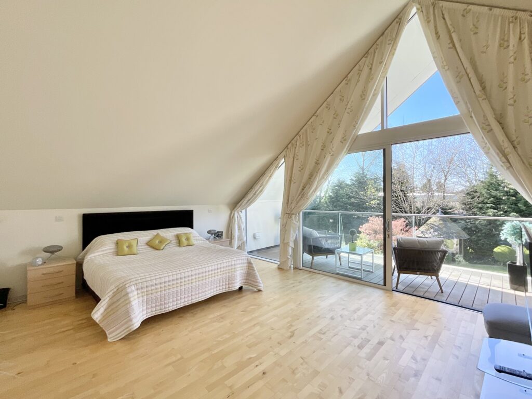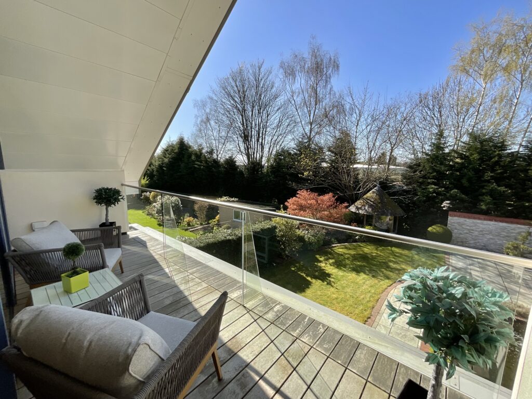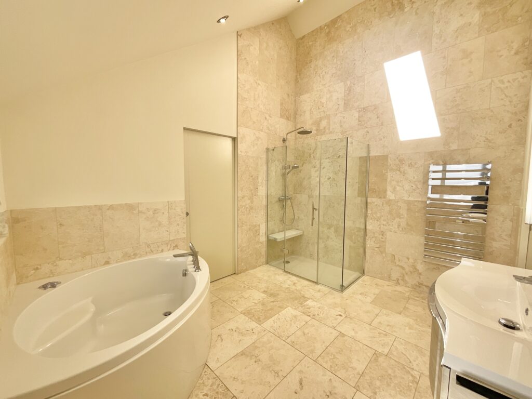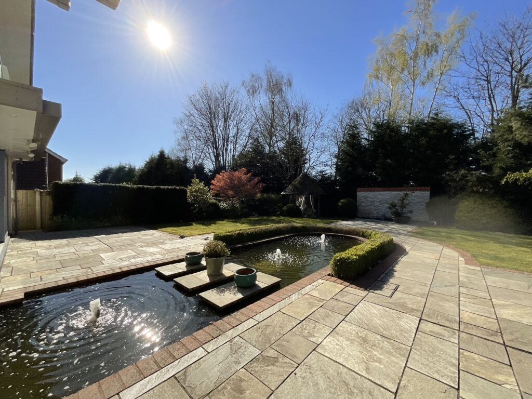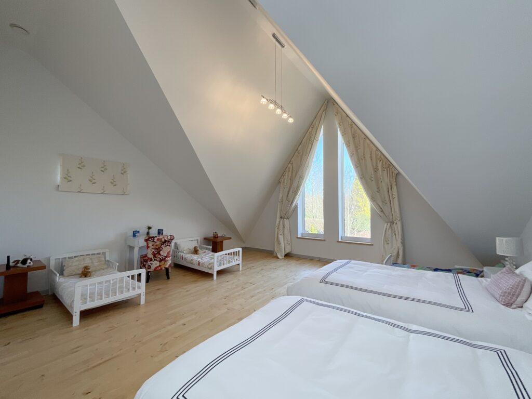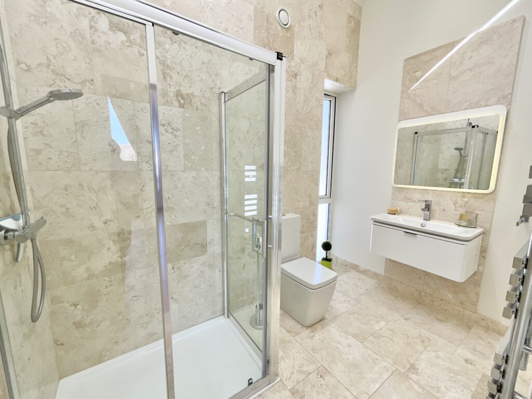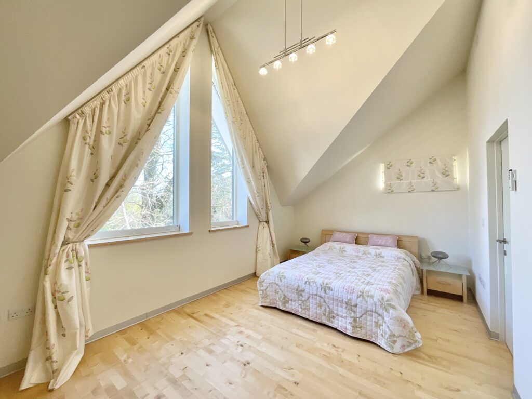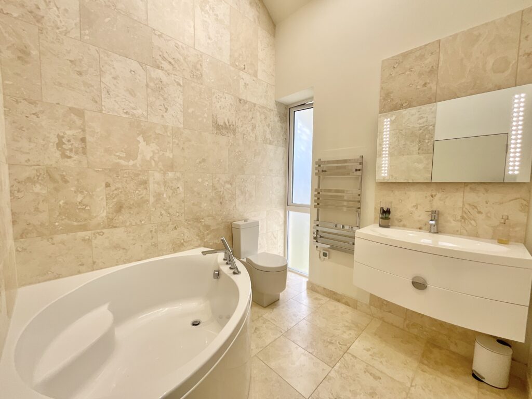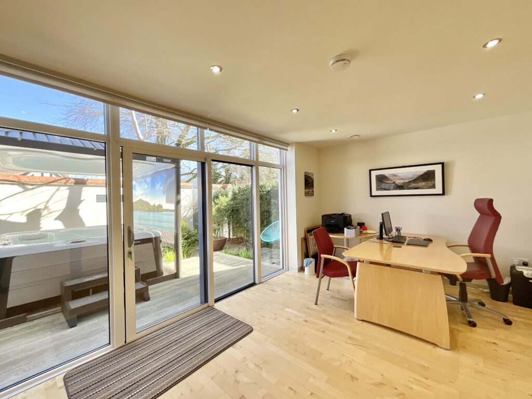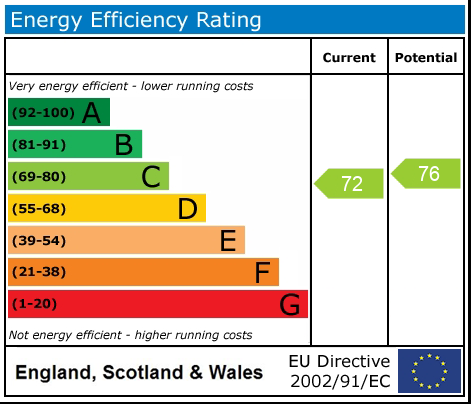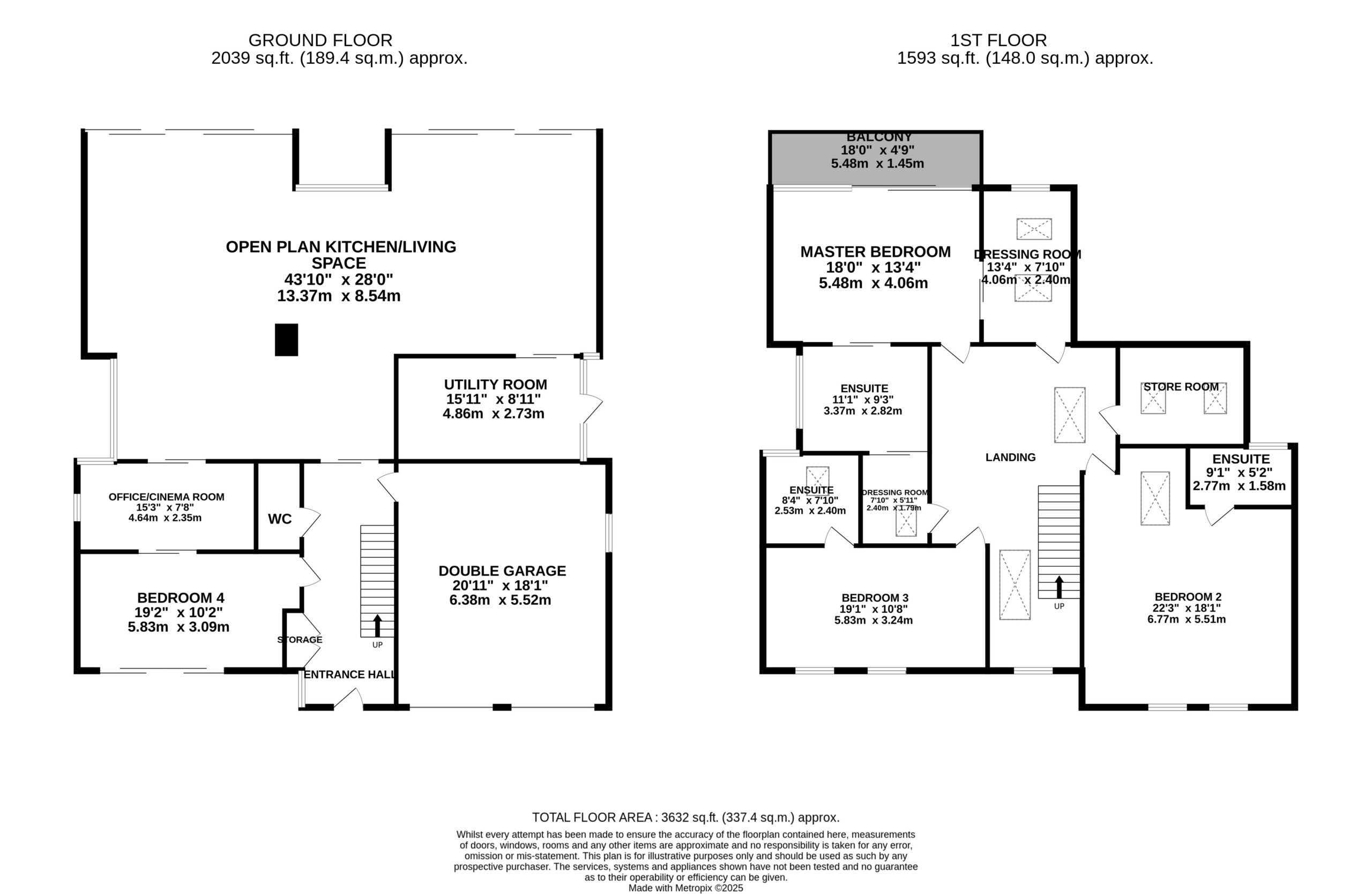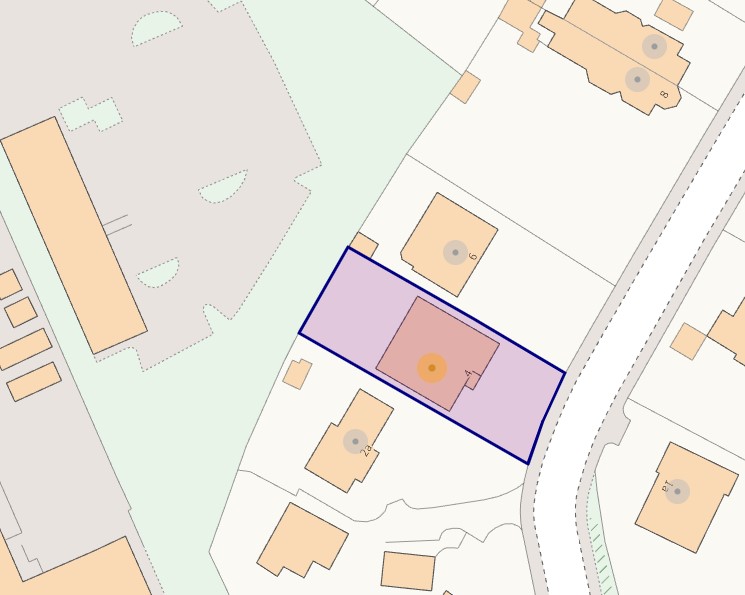Airdale Road, Stone, ST15
£895,000
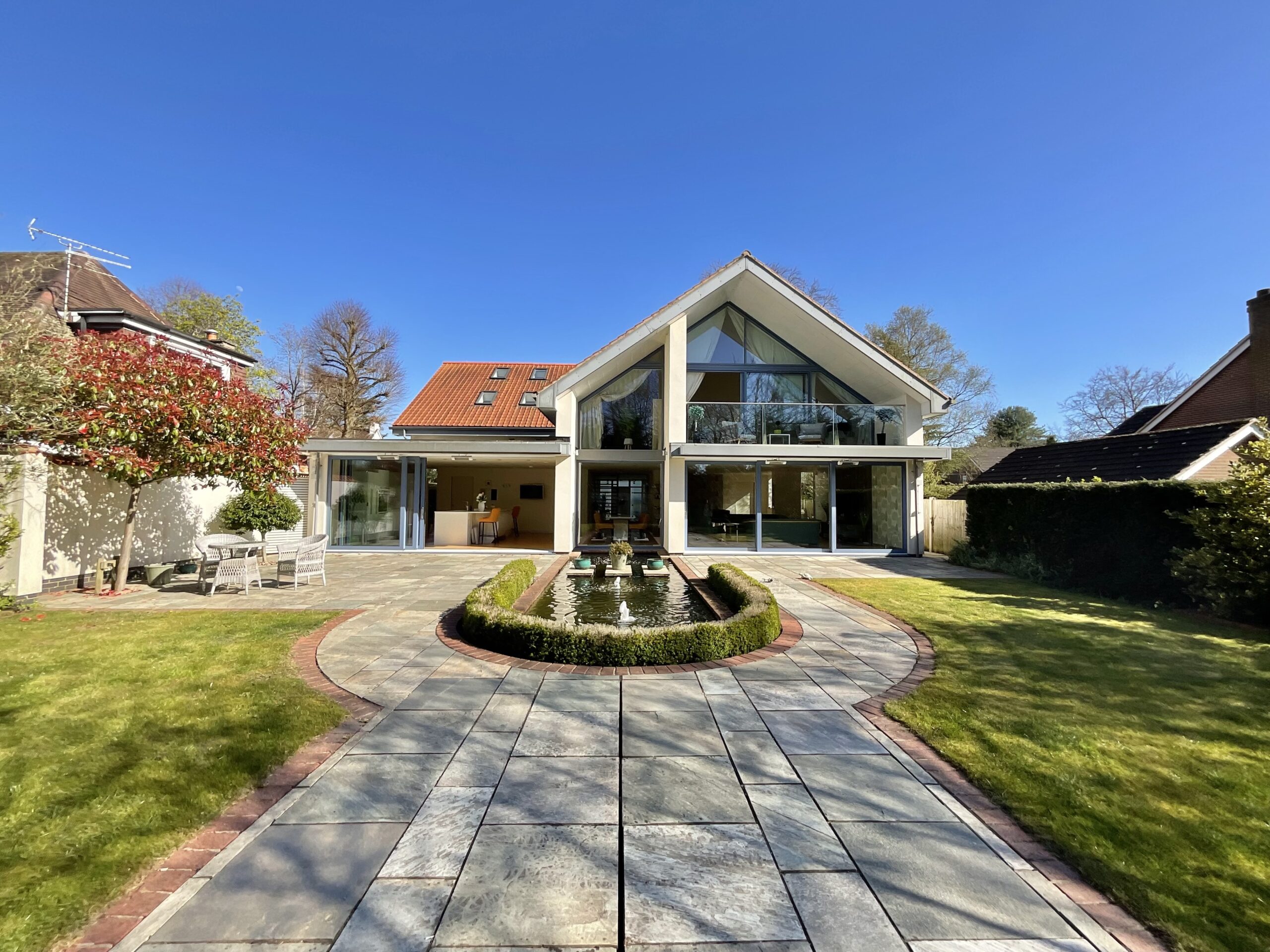
Full Description
Architect design unique detached home in prime location in Stone. 4 beds, 3 baths, spacious open plan living. Beautiful garden with linear pond and patio areas. Ideal for couples, families or multi-gen living. Close to amenities and transport links.
Airdale Road is arguably the top location within the popular. vibrant and busy market town of Stone with its wide leafy road flanked either side by highly individual properties on the outskirts of the town yet within an easy stroll to the High Street and Countryside walks on its doorstep as well as stunning National Trust Downs Banks and renowned award winning Trentham Gardens. Cleverly designed by the current owners and Innovative Architect, No. 4 is an exceptional, modern, contemporary, space and light filled home. Much thought has been given to the property’s adaptability and suitability for couples, families or multi-generational living. Standing on a plot of generous proportions, there is plenty of parking on the paved driveway which leads to a double garage with electronic up and over doors. The impressive front door opens into a large, light filled entrance hall where the open plan staircase sweeps up to the wide first-floor landing with Maple floors throughout the property. On the first floor the stunning master bedroom has a glass wall of sliding doors, which lead onto a gorgeous balcony with beautiful views of the garden. The large adjoining en-suite bathroom, his and hers separate dressing rooms compliment the main bedroom. Two further large light filled bedrooms both enjoy their own luxury en-suites bathrooms. There is a further large room used for storage and housing the heat recovery system. On the ground floor is the spacious fourth bedroom which overlooks and leads onto a lovely private courtyard garden. A good size separate office or cinema room adjoins the fourth bedroom. Off the entrance hall is a large cloaks cupboard and separate downstairs cloakroom. Sleek flush glass doors lead straight through to the stunning open plan living, dining and kitchen area with a wall of floor to ceiling glass sliding windows that bring the outdoors to the inside. A bespoke hand built contemporary kitchen has a full suite of built in Siemens appliances, and a separate generous good sized utility/store room. The large dining and lounge areas continue the open plan design providing adaptable spaces to accommodate individual style and flexible living. To the rear the beautifully landscaped garden mirror the design ethos and thought given to the whole property with a linear pond which draws your eye to a feature stand-alone stone wall behind which sits the working area of the garden. Either side of the pond is flanked with generous stone patio seating areas leading to the lawned area which is edged with mature hedgerows. If you’re not from Stone and you don’t know, then let the JDP team enlighten you, that Airdale Road is the place to be in a town with a High Street full of independent retailers, bars and restaurants and with a busy social calendar year round. Stone enjoys a nurturing three tier school system as well as highly regarded tot to teen independent schooling. Commuter links give easy access to the A34, A50 and M6 motorways, mainline train stations, Stafford and Stone, Birmingham New Street 40 minutes, Manchester Piccadilly 45 mins, London Euston 1hr, 40 minutes.
Features
- Architect designed four-bedroom home offering plenty of space for family life, with the flexibility to create a self-contained annex if needed.
- From the spacious light filled entrance hall to the open-plan living space, every room connects seamlessly, that effortlessly blends style and comfort.
- The luxurious master suite with glazed elevation and doors to the balcony, his and hers walk-in dressing rooms and spacious en-suite bathroom.
- Westerly facing rear garden complete with an Indian stone patio, linear pond, and summer house, ideal for entertaining or unwinding.
- Situated in one of Stone’s most desirable addresses, with schools, town amenities, and commuter routes just moments away, this home combines convenience with style.
Contact Us
James Du PaveyChristchurch House, Christchurch Way
Stone
Christchurch Way
ST15 8BZ
T: 01785 814917
E: [email protected]
