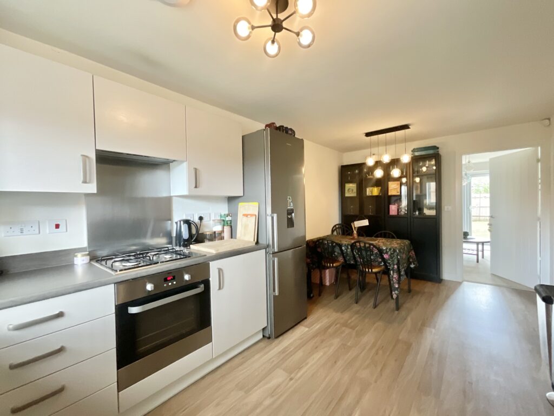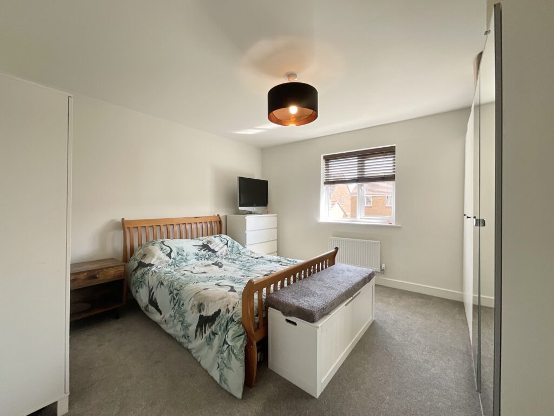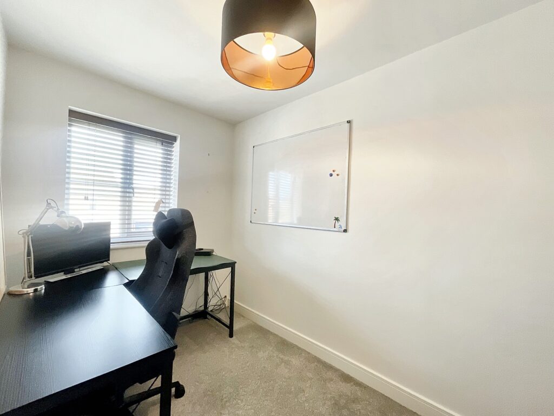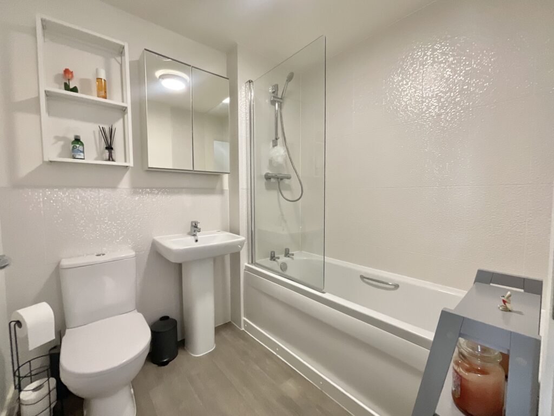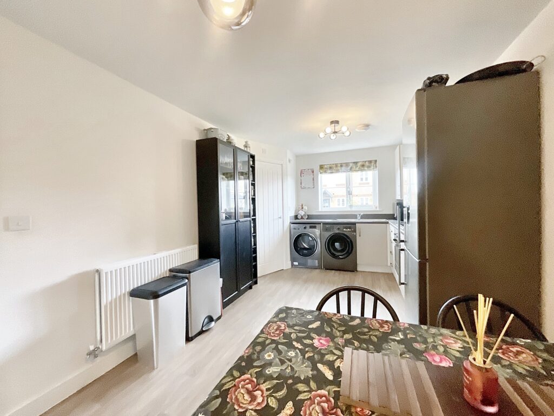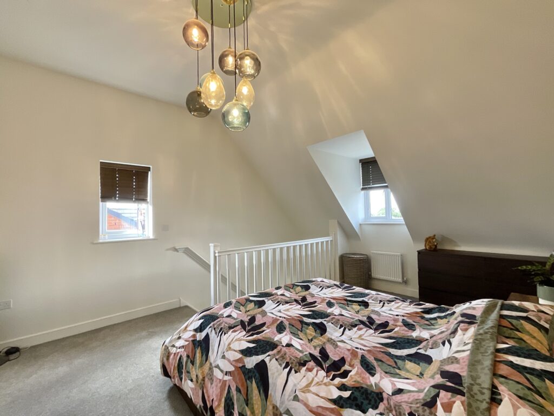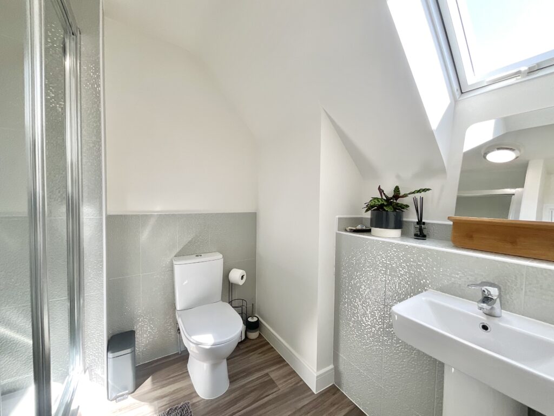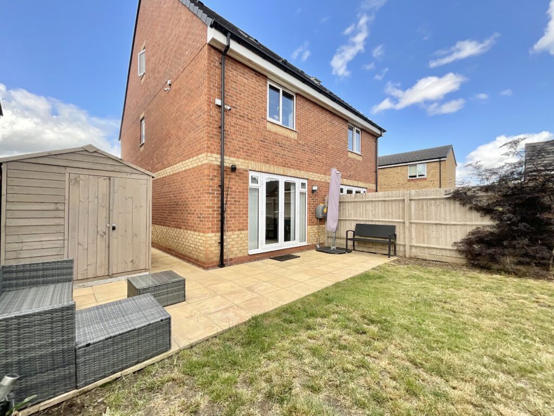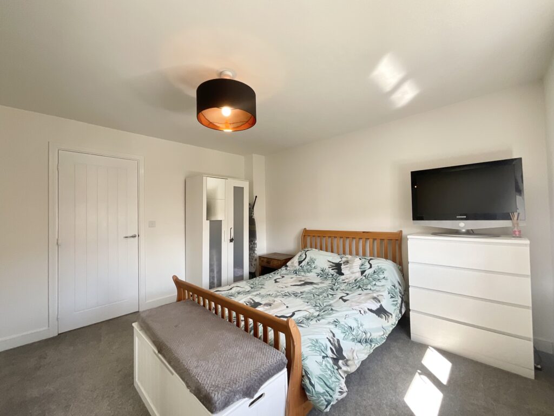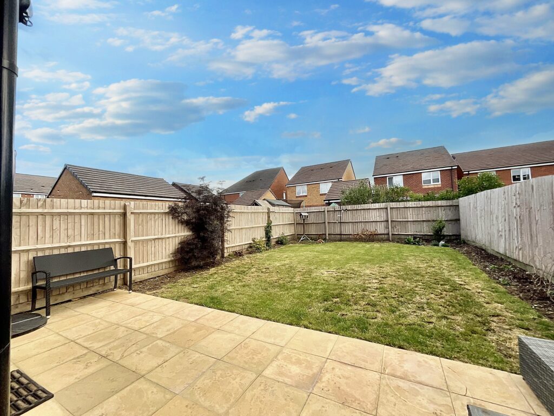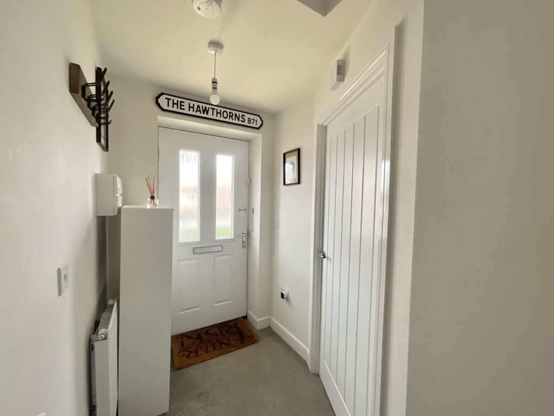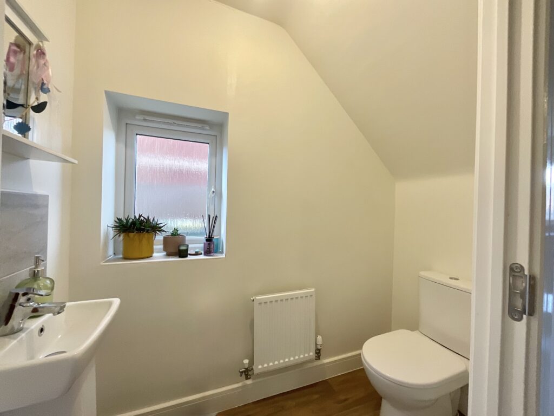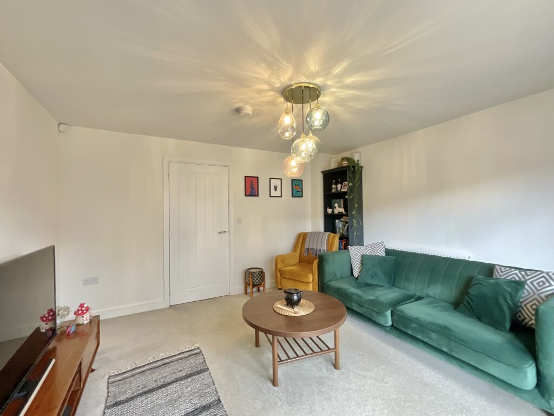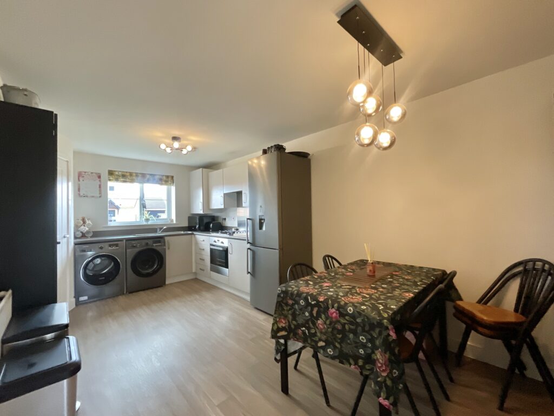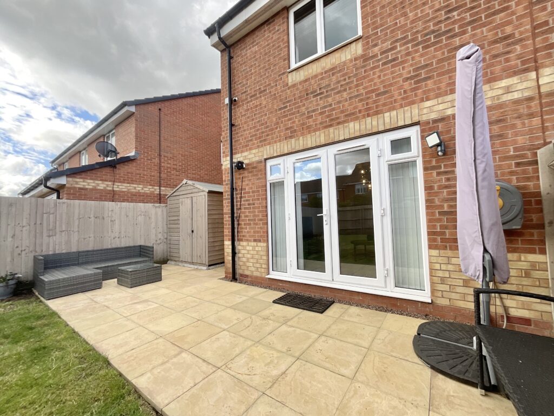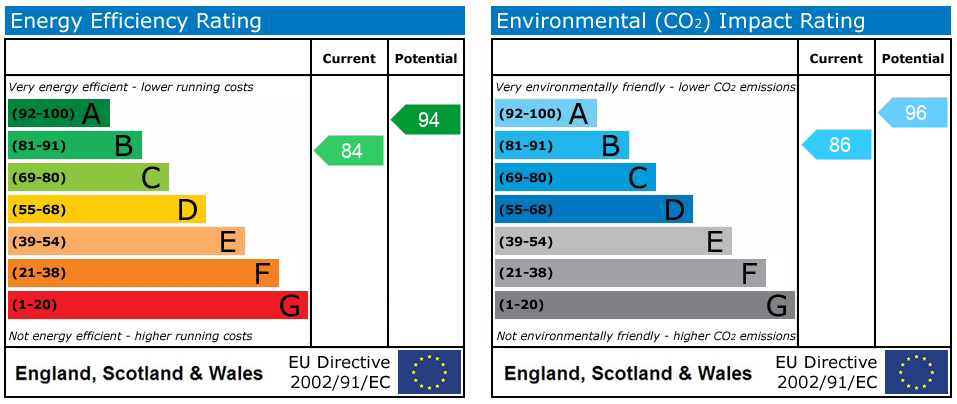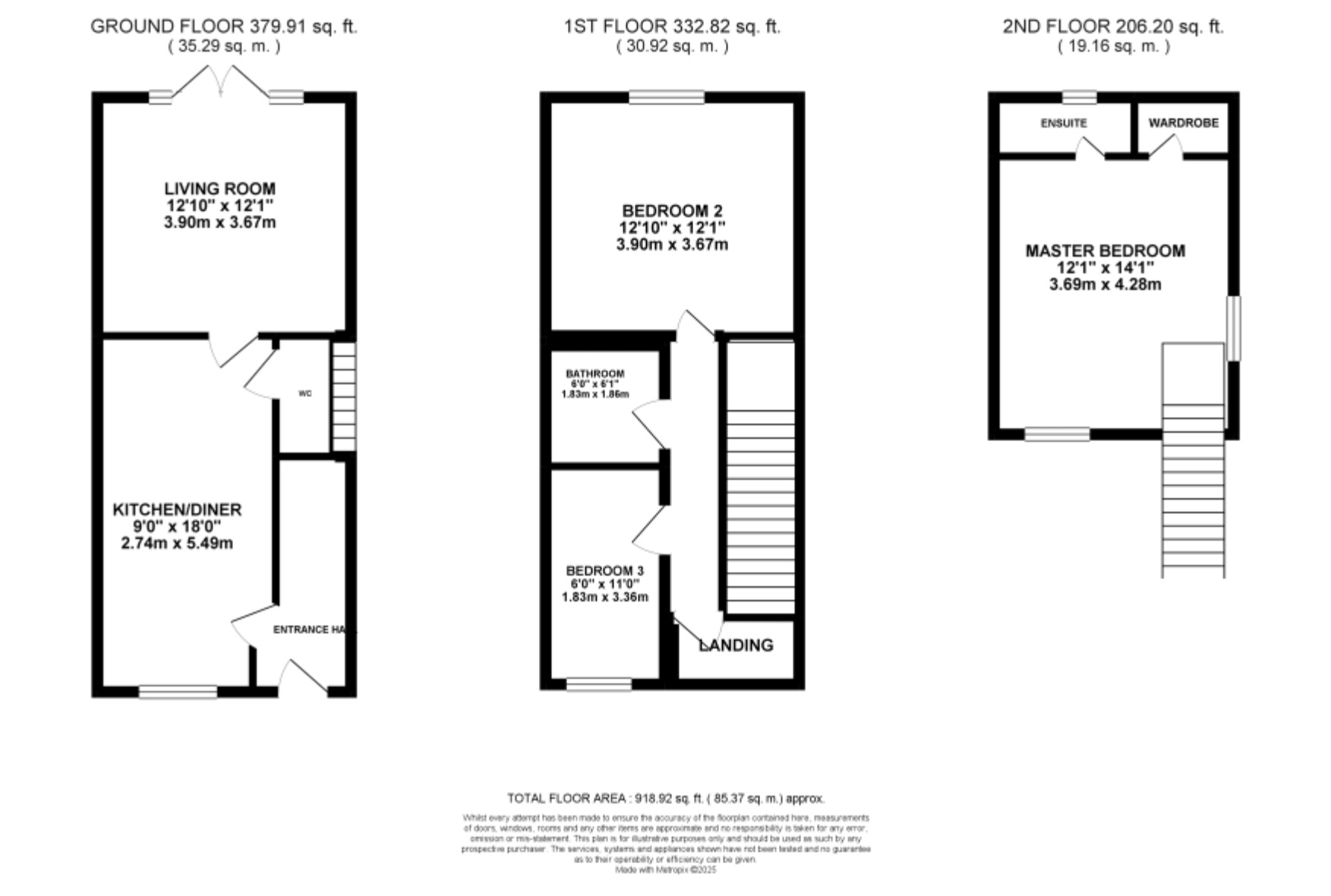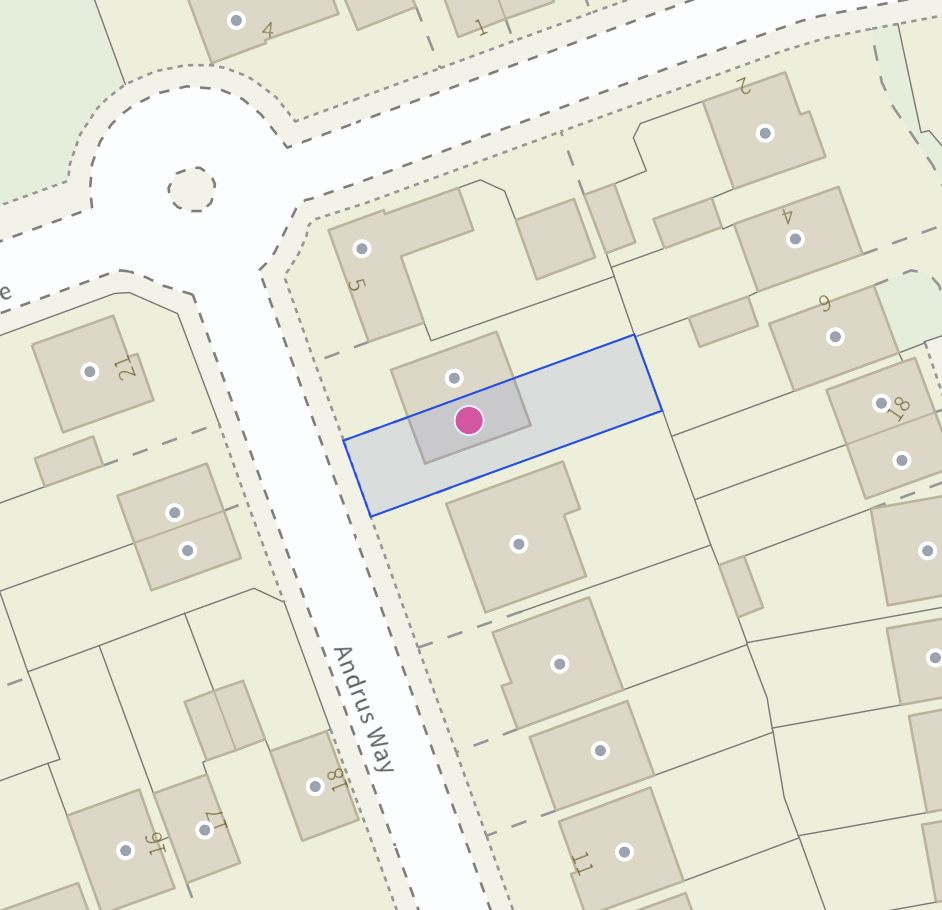Andrus Way, Stafford, ST16
£245,000
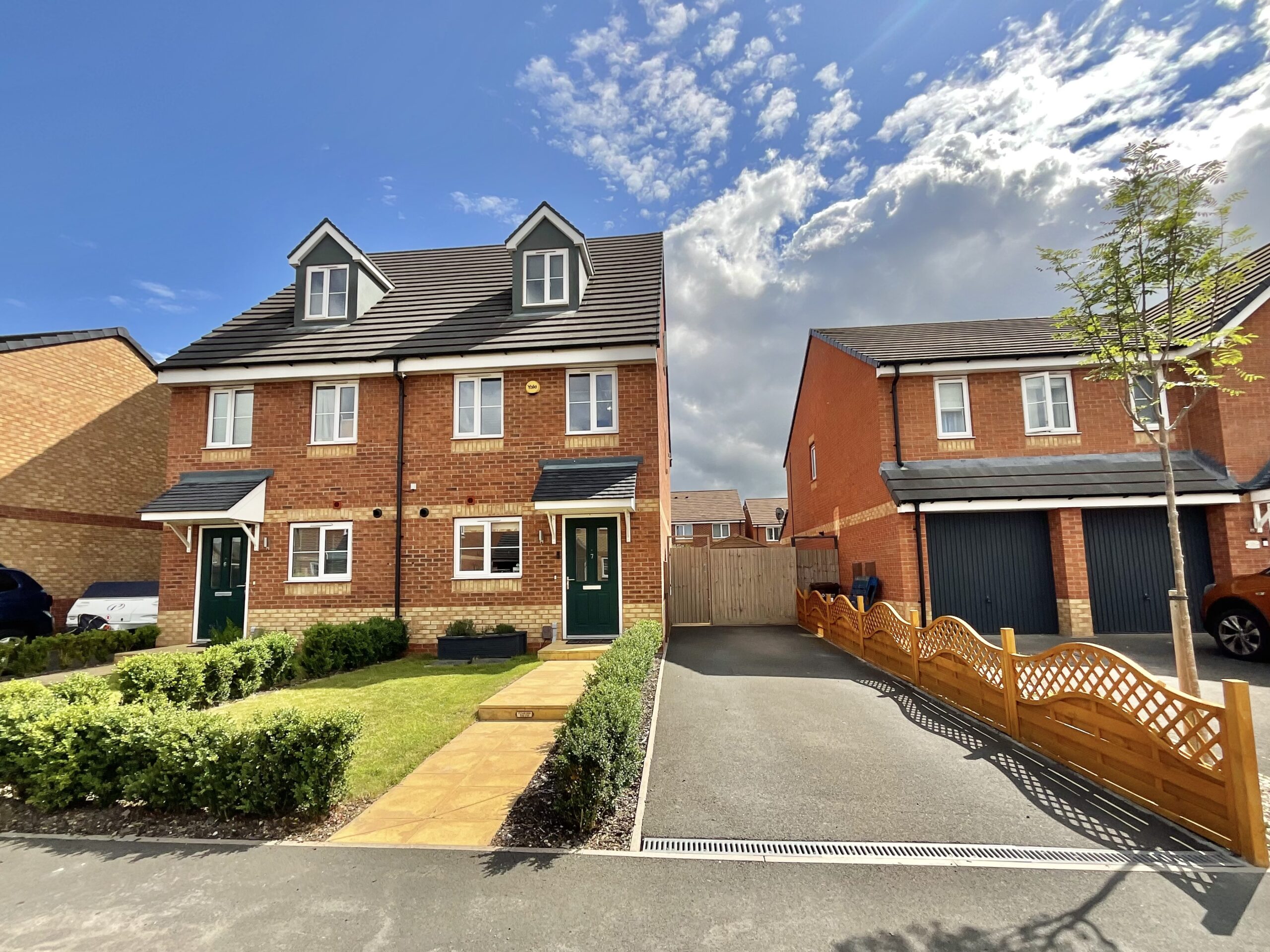
Full Description
Modern and family-friendly three-bedroom home in Marston Grange. Spacious open-plan kitchen, stylish master suite, private garden, off-road parking. Close to schools, parks, shops and M6 access.
Suite Dreams Await! Designed for space. Styled for living. This striking three-storey, three-bedroom home on the ever-popular Marston Grange development is built with families and modern lifestyles in mind - from its sociable layout to the spectacular master suite topping the third floor. Step inside to a welcoming hallway with practical storage for coats and shoes. The heart of the home is the bright, open kitchen diner, complete with glossy white units, integrated oven and hob, and generous worktop space. A convenient downstairs WC adds everyday ease. Beyond the kitchen, the spacious living room invites you to relax and unwind, with double doors opening out to a well-proportioned garden - perfect for entertaining or enjoying peaceful evenings. Upstairs on the first floor are two versatile bedrooms. The larger can easily double as a home office or guest space, while the third bedroom makes a great nursery, study or child's room. A practical and stylish family bathroom with a clean white suite. Then comes the wow factor: the entire top floor is dedicated to a stunning master suite. Featuring a generous en-suite with double shower, a walk-in wardrobe, and additional eaves storage, it’s your private retreat from the bustle of daily life. Outside, the rear garden is enclosed and laid to lawn with a patio for al fresco dining, and there's handy storage space to the side for bins or a shed. The pretty front garden leads to a covered entrance porch, while a private driveway offers off-road parking for multiple vehicles. With a family park just moments away, excellent local schools, shops and restaurants within walking distance, and fast connections via the M6 and into Stafford town centre, this home is all about location and lifestyle. Because when it comes to fabulous homes—this one has it all. In one, two, three.
Features
- Spacious three storey family-sized 3-bed. Excellent Kitchen diner, Large Master Bedroom Suite with ensuite/double shower and walk-in wardrobe
- Sociable Kitchen Diner. Designed for modern living, the open-plan kitchen diner is bright, plus you have a stylish adjoining living area.
- Versatile Bedrooms & Family-Friendly Layout. Thoughtfully designed, offering flexibility to suit your needs - whether it’s a nursery, workspace, or hobby zone
- Practical Outdoor Garden Space with a lawn and patio — ideal for family time, barbecues or quiet evenings outdoors.
- Shops, Parks & Top Schools on Your Doorstep. Walk to local shops and eateries, and benefit from highly rated schools within easy reach
Contact Us
James Du PaveyChristchurch House, Christchurch Way
Stone
Christchurch Way
ST15 8BZ
T: 01785 814917
E: [email protected]

