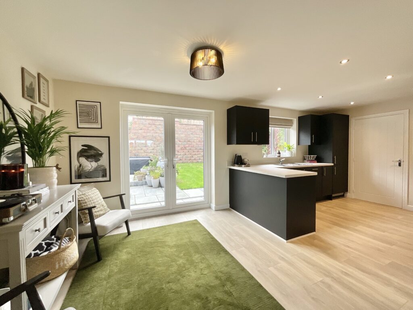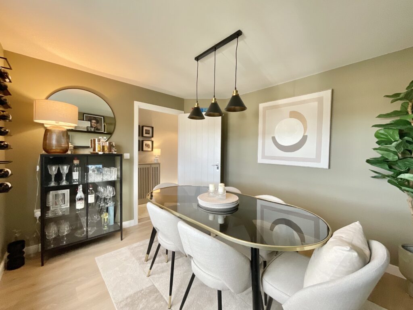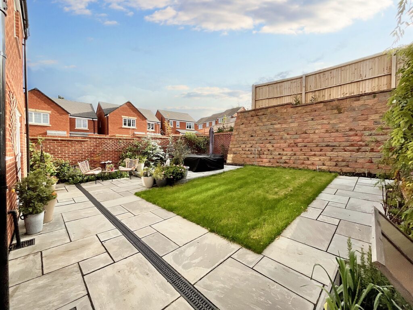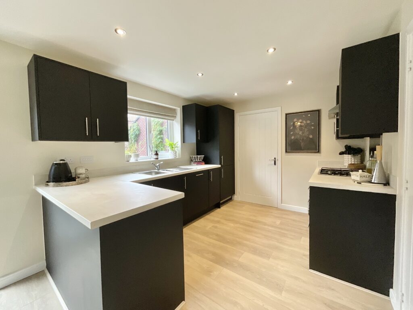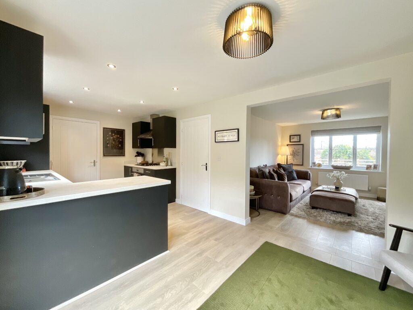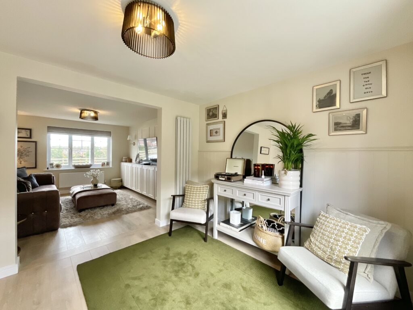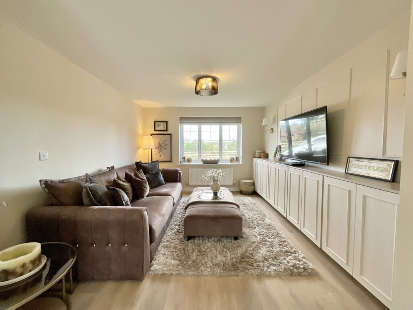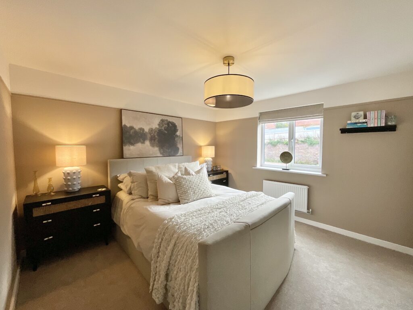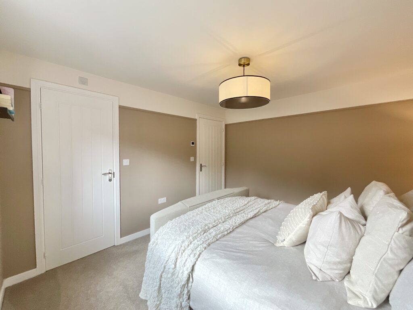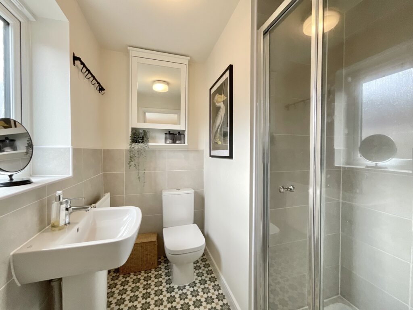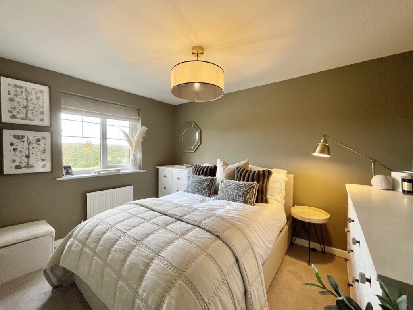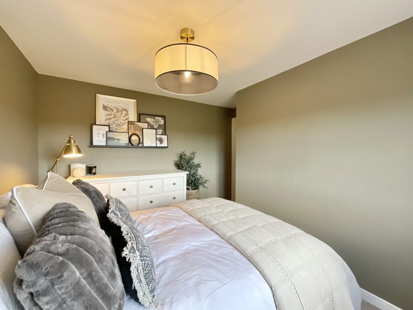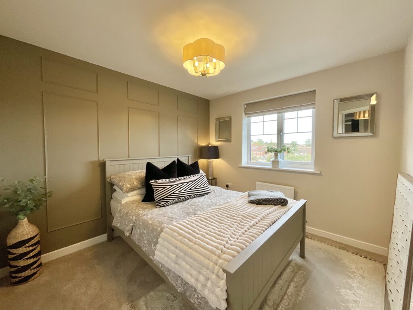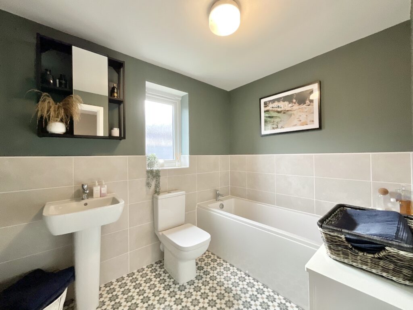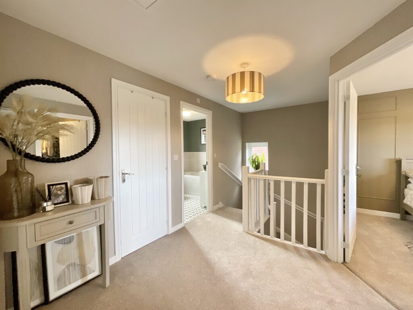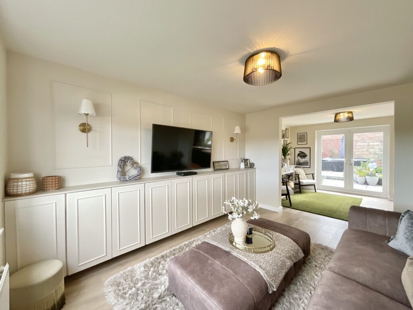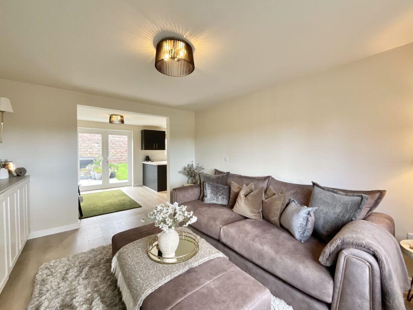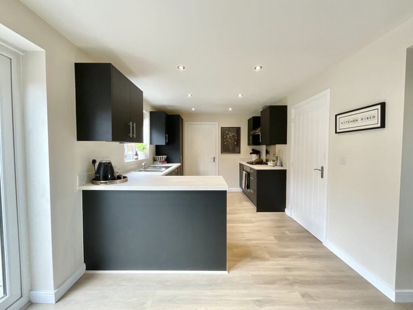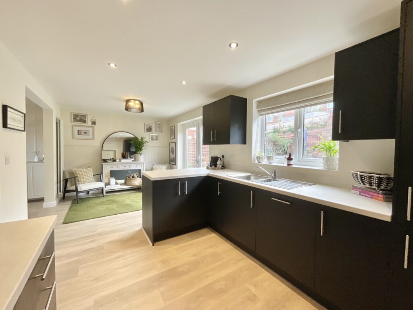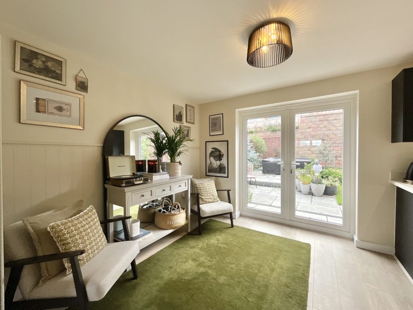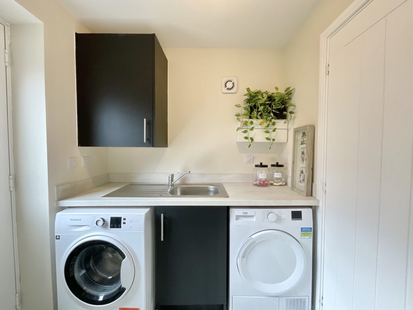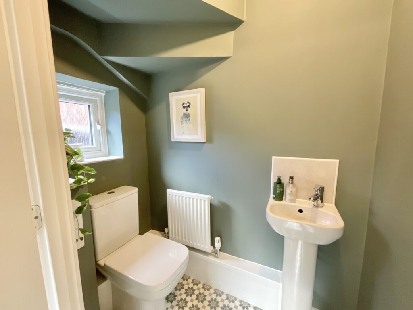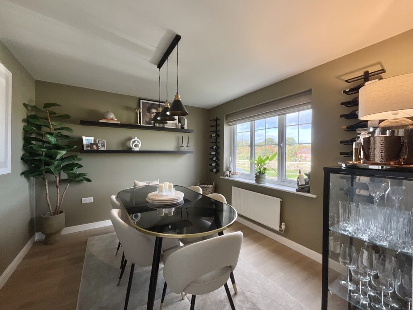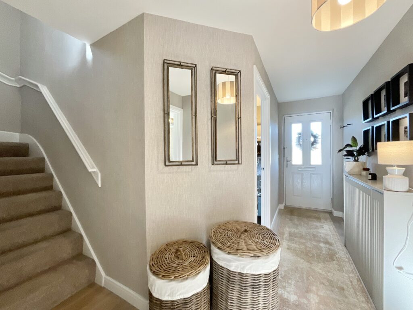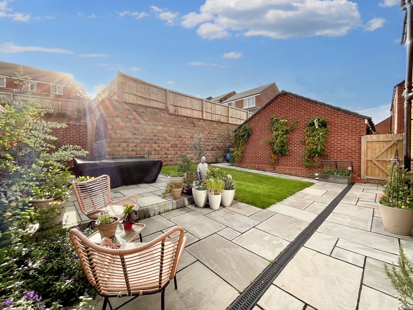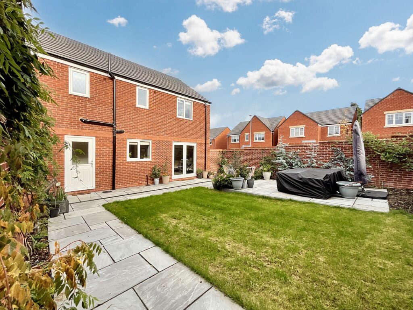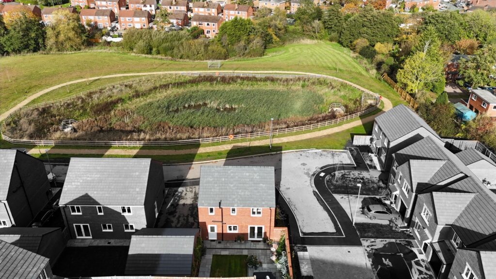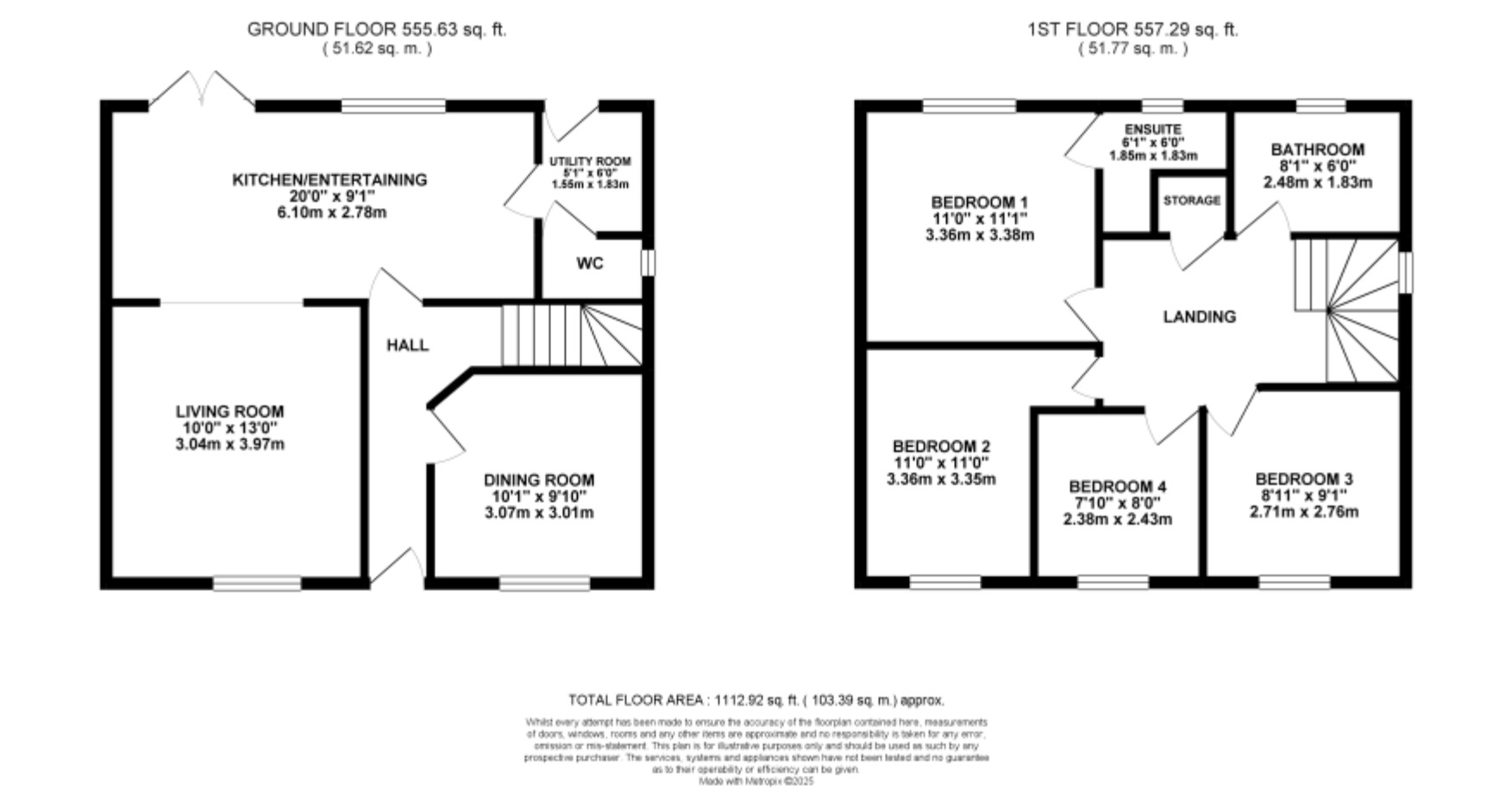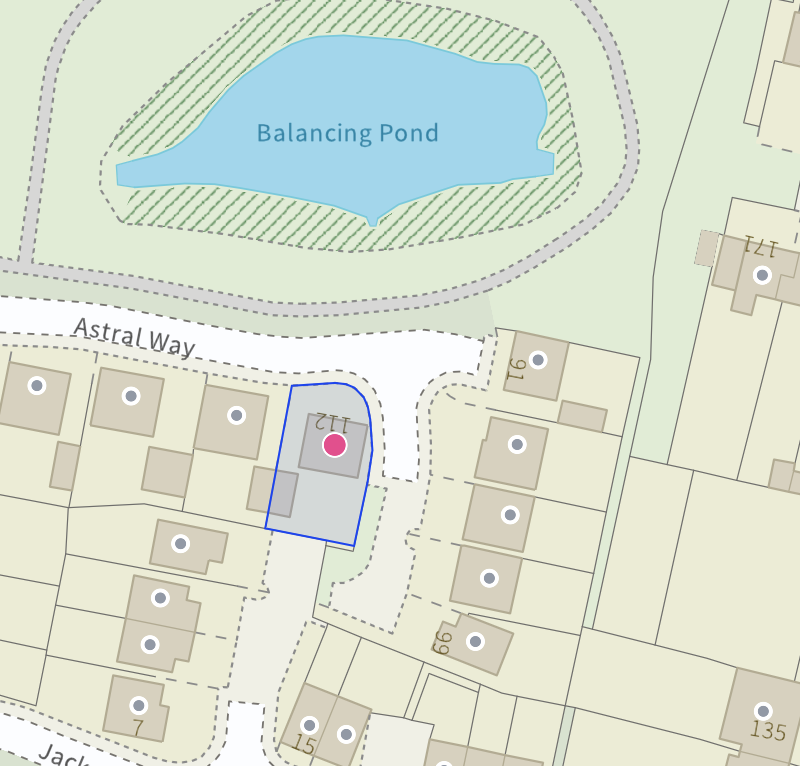Astral Way, Stone, ST15
£400,000
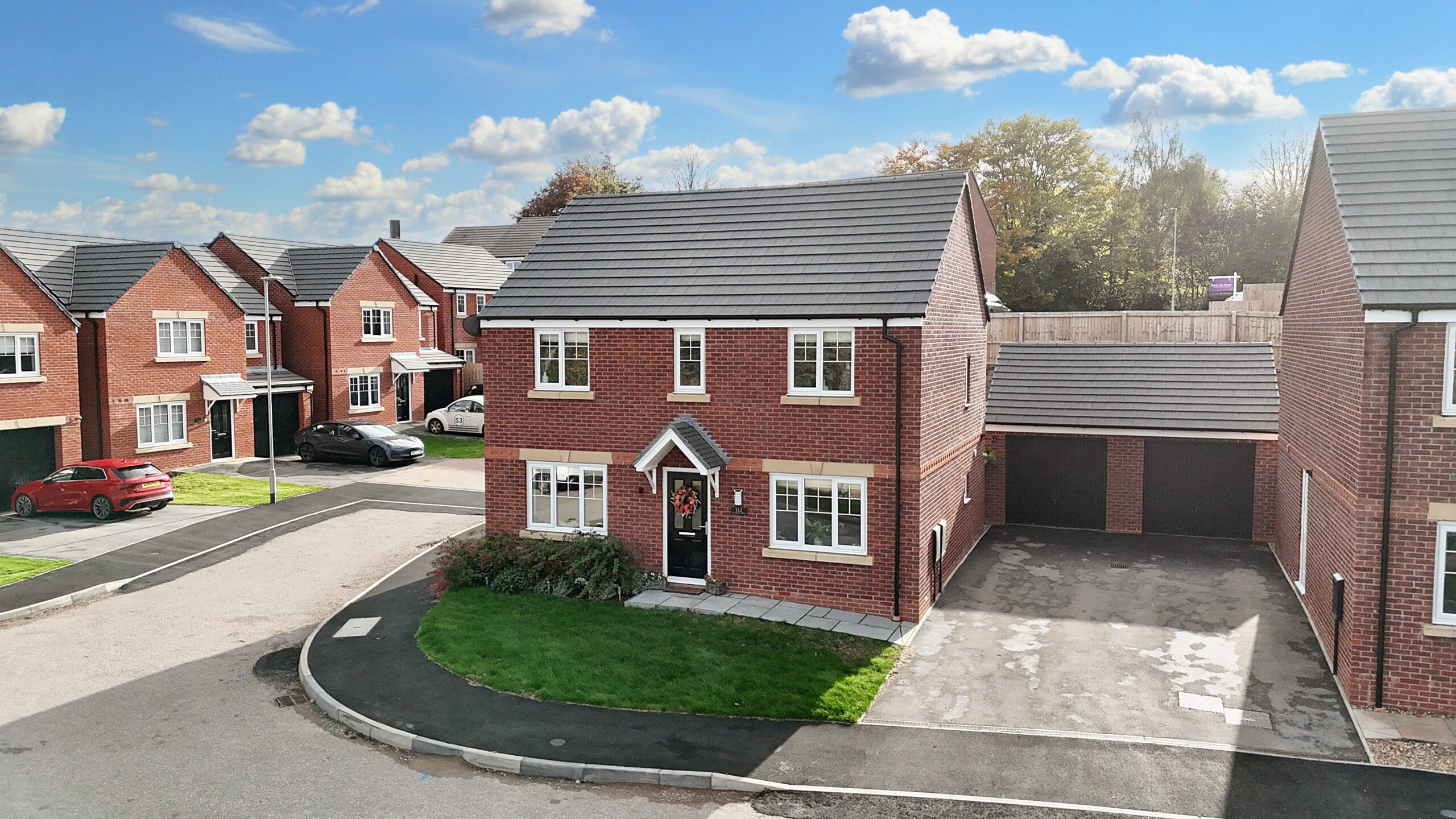
Full Description
4-bed detached home on Astral Way, with open-plan living, unique kitchen/entertaining space, and South-facing garden. Driveway, garage, and easy commute. A turn-key home with a celestial touch.
They say the stars don’t align every day, but on Astral Way, they absolutely have. This outstanding four-bedroom detached home is a rare alignment of design, lifestyle, and convenience, a place where style meets substance, and every detail feels perfectly in orbit. Sitting on a spacious end plot with beautifully finished interiors, open-plan living, and a lush view over Filly Brook.
Internally you’re greeted with the beating heart of this home, a unique open-plan kitchen/entertaining space that boasts versatility and comfort. The kitchen boasts stylish black overhead and base cabinetry and concrete-style worktops with integrated appliances, including a dishwasher, fridge/freezer, and an oven with a 4-burner gas hob. Off the kitchen, you’ll find a convenient utility room with space for further appliances and a well-placed W/C. The easy, open flow leads you to a versatile entertaining space that adapts effortlessly to your lifestyle, whether it’s a sophisticated dining area, a lively bar or games room, or simply a peaceful spot to unwind while overlooking the garden.
Continue onwards into the bright and airy living room, where the current owners have thoughtfully opened the space into the kitchen and entertaining area, adding an extra touch of open-plan living that few homes in this area can match. It’s a light-filled yet welcoming retreat, perfect for unwinding after a long day, with ample cabinetry storage to keep everything neatly in place. Across the hall, the dining room enjoys tranquil views over the pond and Filly Brook, offering the same sense of versatility — whether you imagine it as a playroom for little ones or a quiet study perfectly suited to working from home.
Upstairs is home to a generously sized South-facing master bedroom with plenty of room for relaxing and its own en-suite shower room. Three further double bedrooms provide ample space for growing families, hosting guests, or even a further study or dressing room for those who love a little extra space. The family bathroom boasts half-height neutral tiling with a bath, sink, and W/C.
The outdoor space is equally as impressive, with a direct South-facing rear garden that is home to ample patio seating space, mature greenery, and a lush grass lawn that calls for relaxing with friends and family. To the front you’ll discover a well-maintained lawn and driveway with off-road parking leading to a single garage. Overlooking lush greenery, this home offers a lush, scenic location, all while being within easy reach of excellent schools and Stone’s vibrant centre with its array of shops, supermarkets, restaurants, healthcare services and more. Plus, with easy access to the A34, A51, bus routes, and Stone train station, commuting has never been easier.
Every element has been curated with precision, creating a truly turn-key home that’s ready to enjoy from the moment you arrive. As evening falls and the stars emerge, you’ll find yourself reflecting on just how special this address is — as though the universe has offered you your very own place among the stars. Welcome home to Astral Way, a constellation of luxury, design, and effortless living.
Maintenance Charge
This is a managed freehold property, and we understand that once the road surfacing is completed, an annual maintenance charge will be payable. The amount of this charge has not yet been confirmed
Features
- Outstanding turn-key detached home sitting on a spacious end plot with a rare balance of design, lifestyle and convenience.
- Unique open-plan living with a sleek kitchen/entertaining space with seamless flow into living room. Plus a versatile separate dining room could also be used as a playroom or study.
- Four generously sized double bedrooms, including a South-facing master bedroom with its own en suite shower room. Plus a family bathroom with half height tiling, a bath, sink, and W/C.
- Direct South-facing rear garden with patio seating space and lush grass lawn. Driveway with off-road parking to the front leading to a single garage for secure storage.
- Convenient location overlooking a peaceful pond and Filly Brook, within easy reaching distance of top-rated schools, Stone's market town, and excellent transport links.
Contact Us
James Du PaveyChristchurch House, Christchurch Way
Stone
Christchurch Way
ST15 8BZ
T: 01785 814917
E: [email protected]
