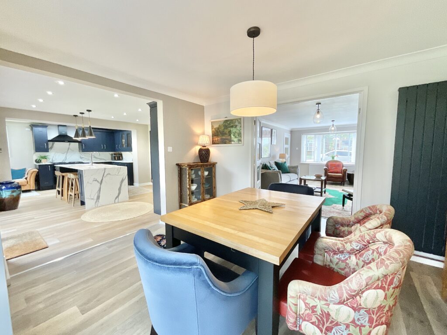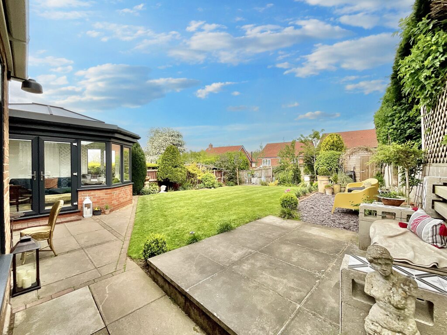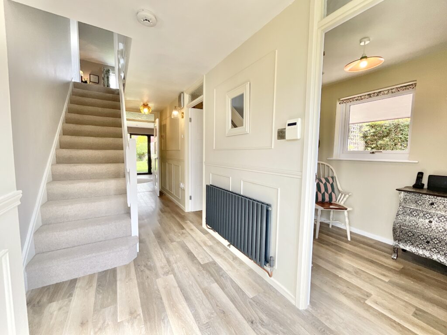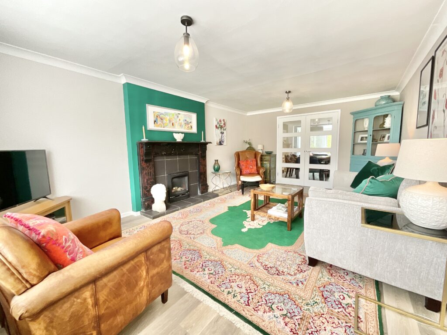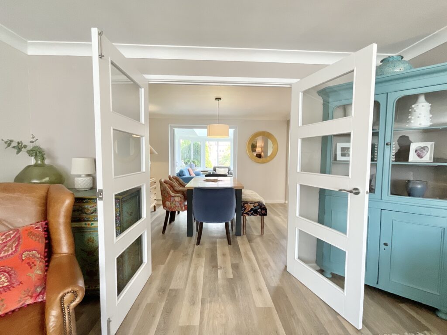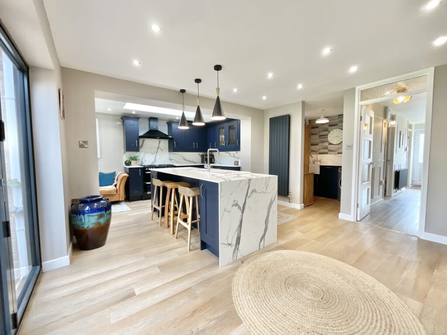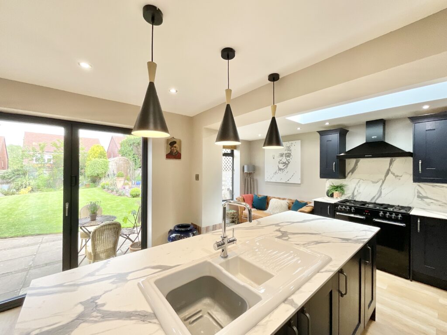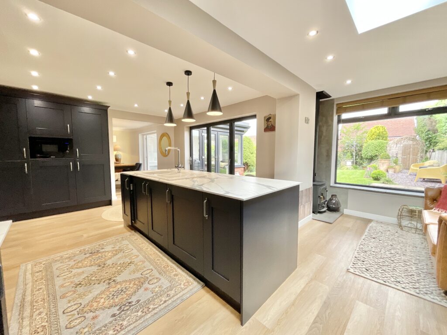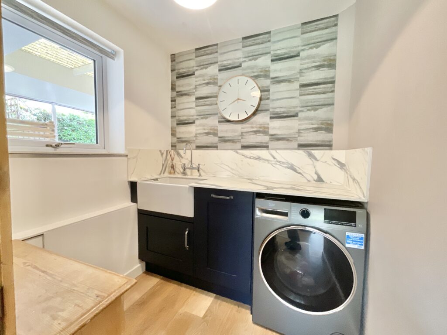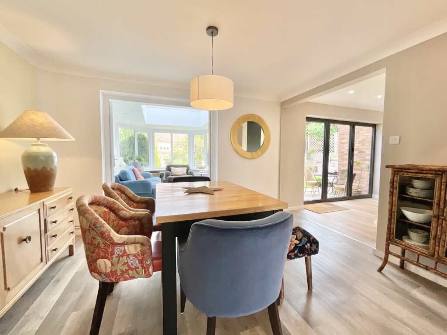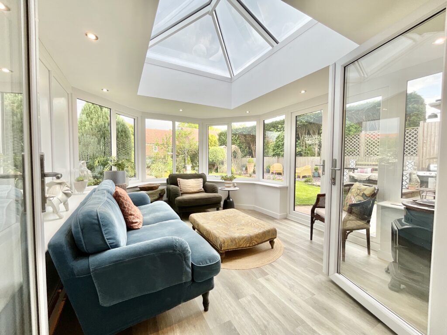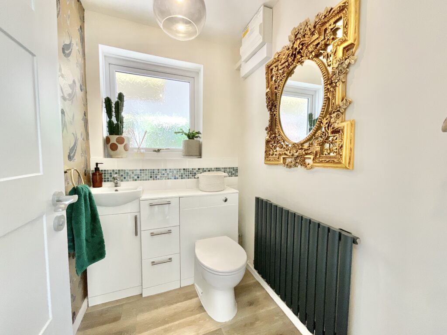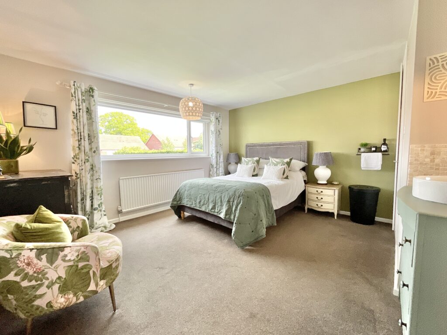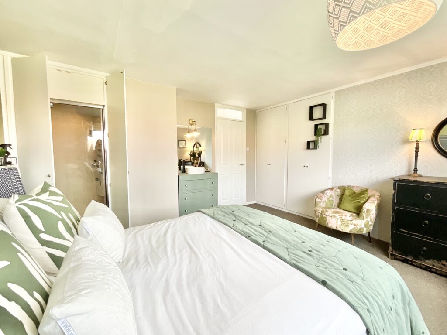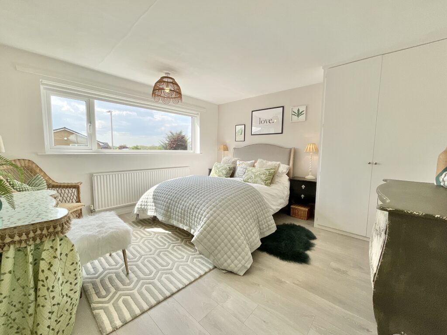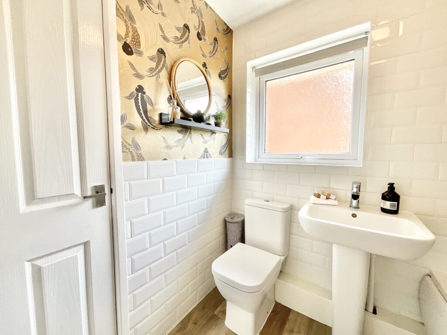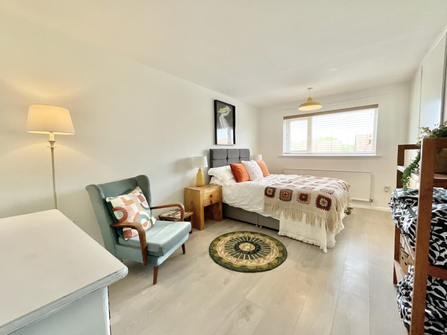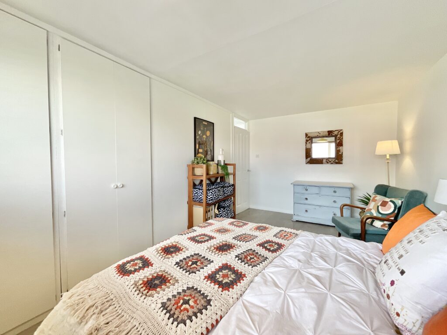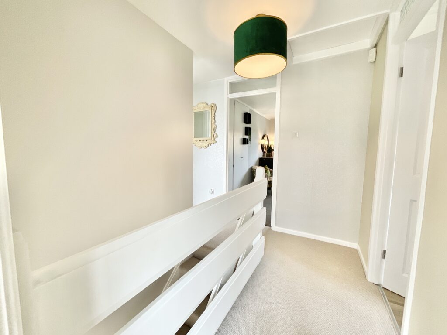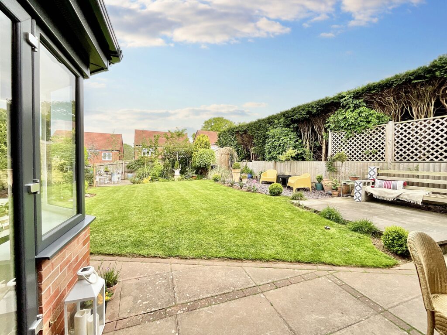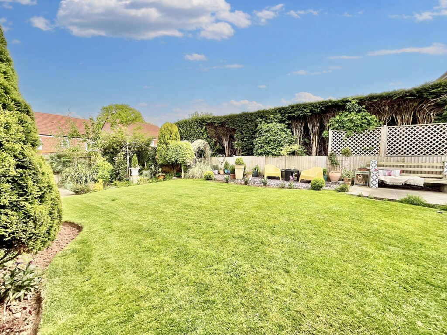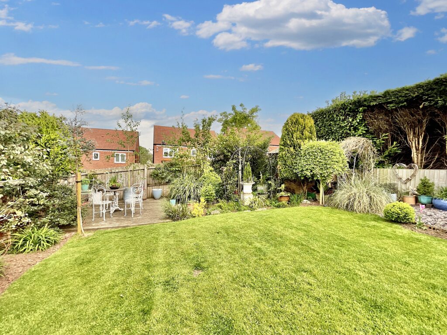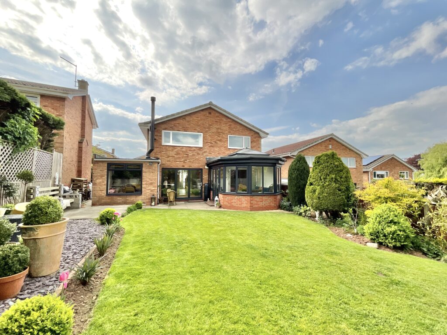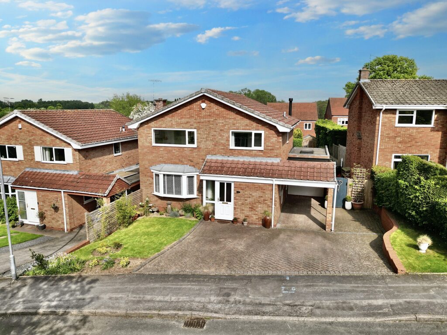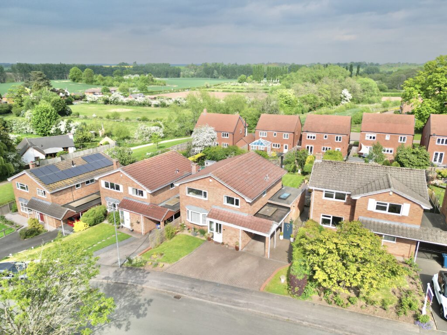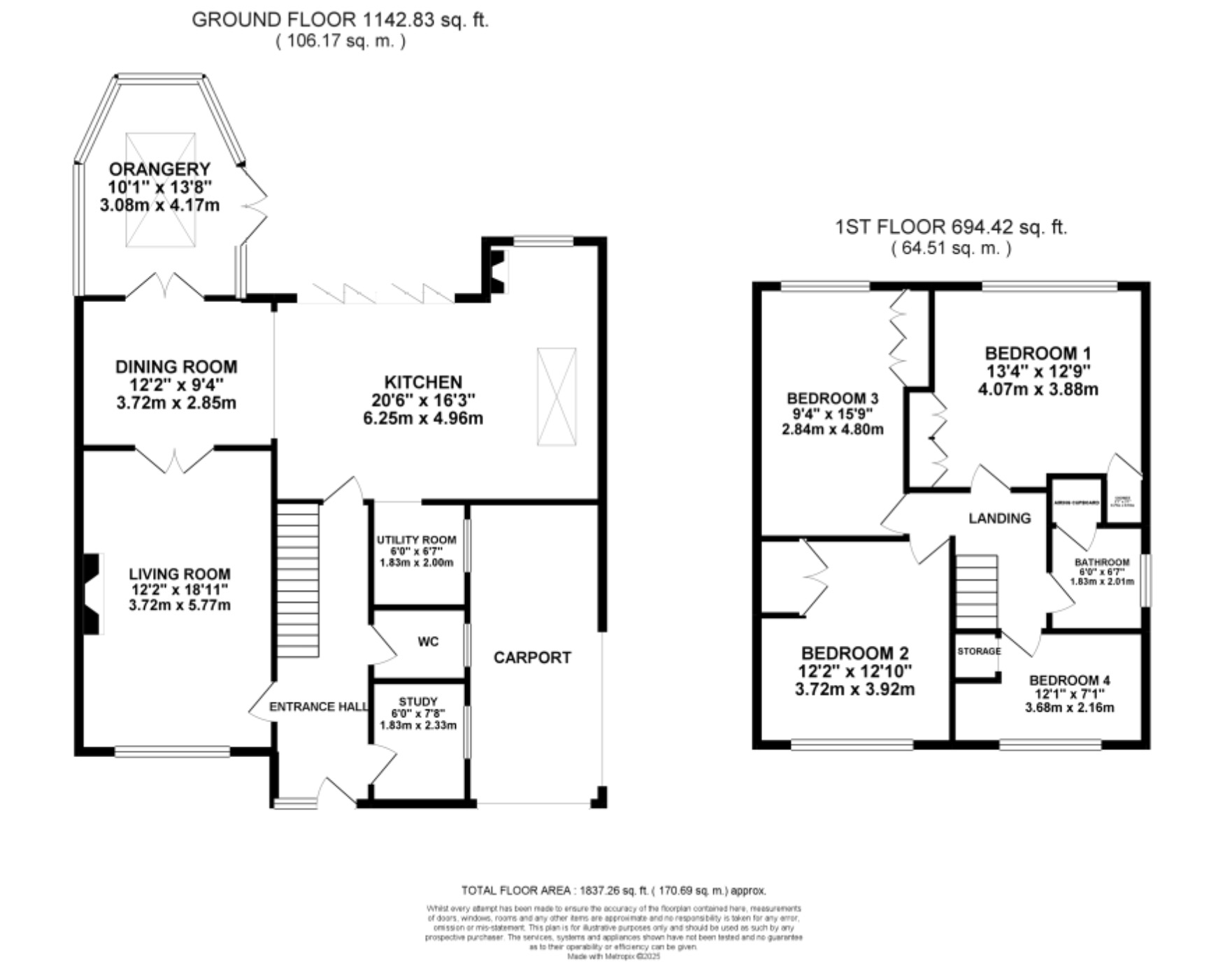Badgers Croft, Eccleshall, ST21
£490,000

Full Description
Immaculate family home with tasteful decor throughout. Extended ground floor offers versatile living spaces. Stylish kitchen with snug area and lantern roof. Spacious bedrooms, modern bathrooms, and landscaped garden. A must-see property ready to move in!
Our current owners love, love, love it! But they’ve asked us to list it! This immaculate family home really is something else! There’s not a wall to paint, not a kitchen to replace, no bathroom to update or new flooring to be discussed! Simply view, offer and move in! The ground floor is heavily extended and provides cleverly thought out areas to cater for all needs and wants! Enter via the front door into a generous hall way with fashionable panelled walls, doors to all ground floor rooms, stairs rise to the first floor and modern wood effect flooring continues throughout the ground floor. To the right is a study that is currently used as a boot room. The living room is to the left and boasts a stunning fireplace and glass panelled doors lead effortlessly into the dining area. This area opens beautifully to the showstopper of a kitchen with a secret snug space with multi fuel Clearview stove and a utility and laundry room which mirrors the kitchen design. The kitchen is an eclectic mix of attractive midnight blue units and white marble effect work-surfaces with matching up-stands, the central island unit houses a one and a half bowl ceramic sink with the added luxury of a instant boiling water tap. This area also has the most impressive lantern style roof allowing natural light to flood the kitchen and the snug and bifold doors bring the outside in! The orangery is a most welcome addition again with a stunning lantern roof and French doors leading to the manicured rear garden. The ground floor is completed with a modern guest WC with a white suite, close coupled WC, vanity style sink and ample storage. The first floor is equally as impressive with four good-sized bedrooms, three double bedrooms with fitted wardrobes and the fourth bedroom offers a wardrobe over the stair case. All bedrooms are beautifully decorated and there is a real treat for you in the master bedroom with the addition of a secret shower! The family bathroom is again contemporary and functional with a white suite, close coupled WC, pedestal wash hand basin, panelled bath and a shower over. The exterior matches the space beautifully with ample off road parking to the front and under the carport, the rear garden is spacious and mainly laid to lawn with several seating areas and a vast array of established plants, trees and shrubs!
Location
Eccleshall is a very much sought after village with a bustling high street with numerous shops, pubs, restaurants and small businesses along with a vibrant community spirit with annual events held locally including the well known Eccleshall Show held every summer. Eccleshall High Street, with many Georgian and earlier buildings, is a conservation area creating a truly unique setting that should remain untouched into the future. The village also benefits from having a fantastic primary school with High Schools accessible in nearby Stone and Stafford. The A519 road runs through the town allowing access to both Junction 14 of the M6 motorway south of Eccleshall and Junction 15, North of Eccleshall. The nearest operational railway stations are Stafford and Stone.
Features
- A beautiful four bedroom detached home in Eccleshall offering spacious and stylish living.
- Four bedrooms and a family bathroom on the first floor offers plenty of space to relax and unwind.
- On the ground floor a living room, dining room, kitchen, utility, orangery, W.C and study awaits.
- Outside, a well manicured rear garden awaits year round fun, while a driveway and carport to the front makes parking a breeze.
- Located in Eccleshall, enjoy excellent amenities, schools and travel links close by.
Contact Us
James Du Pavey16 Stafford Street, Eccleshall
Staffordshire
ST21 6BH
T: 01785 851886
E: [email protected]
