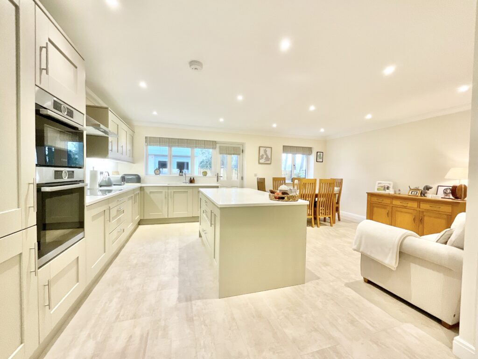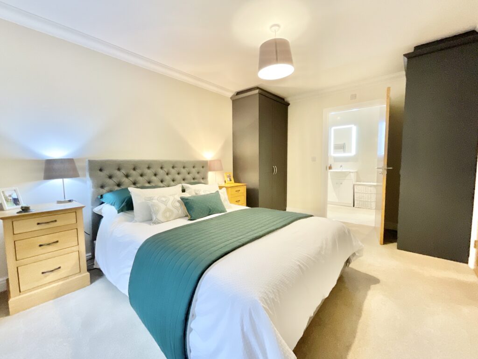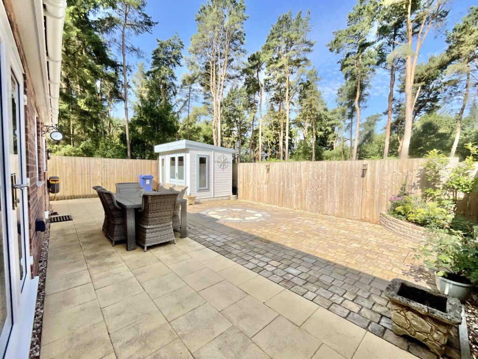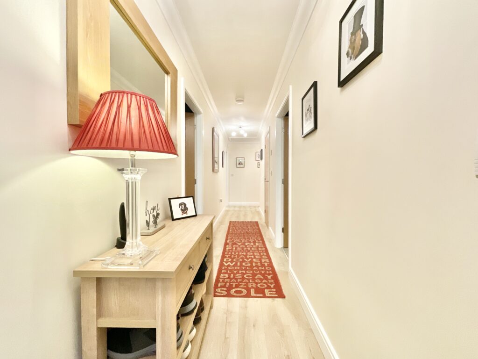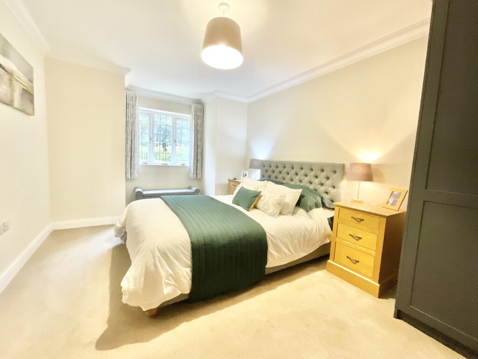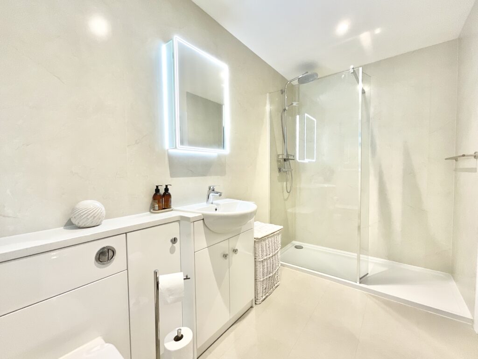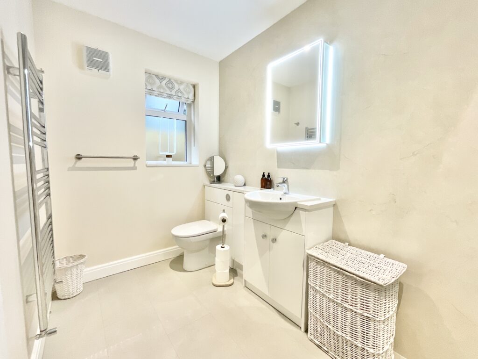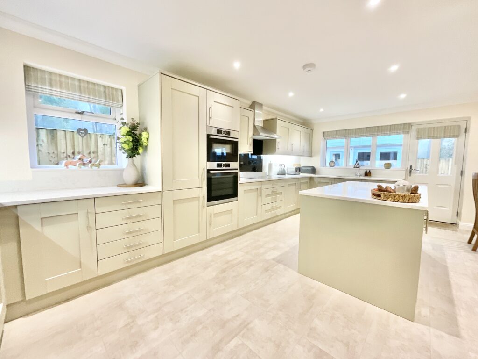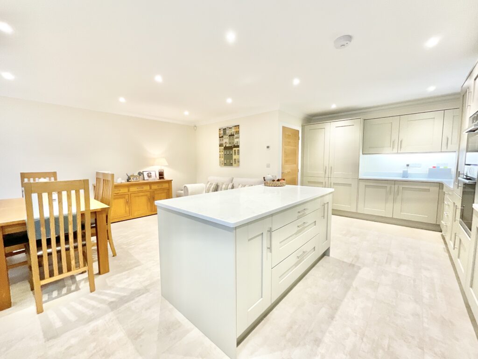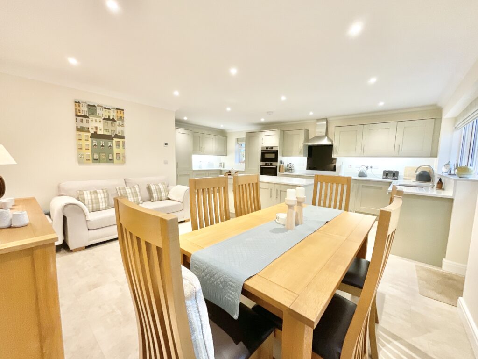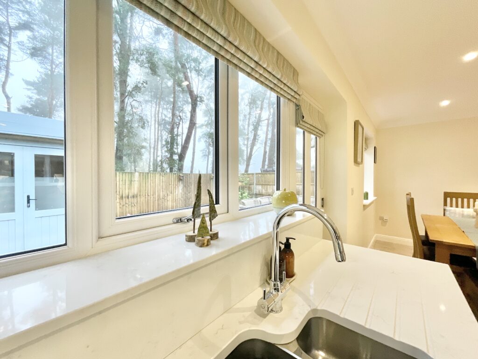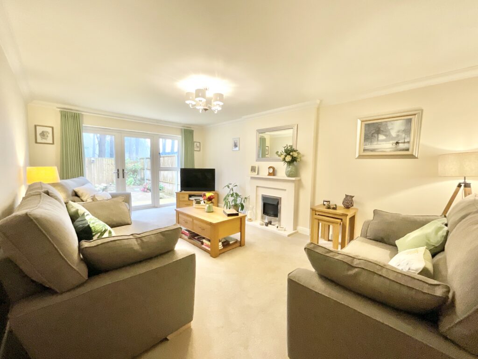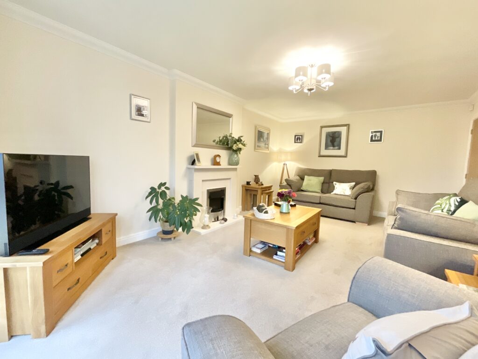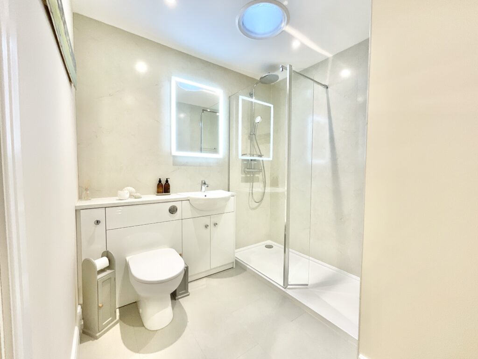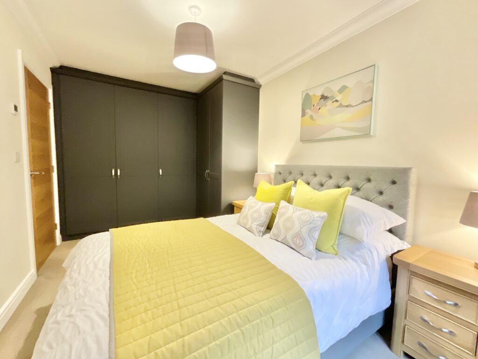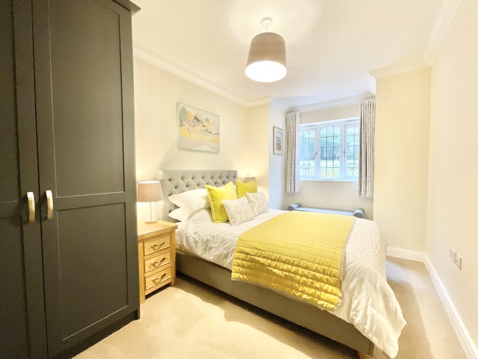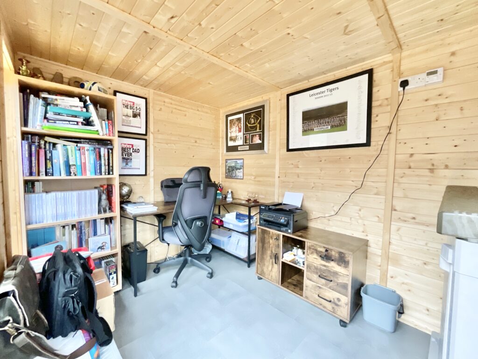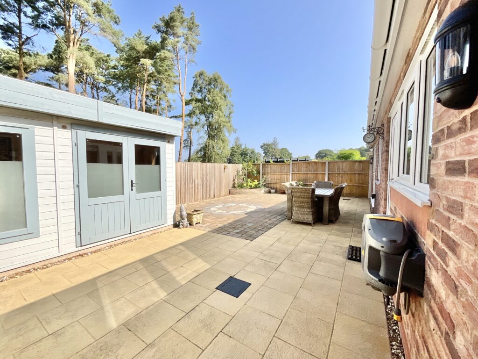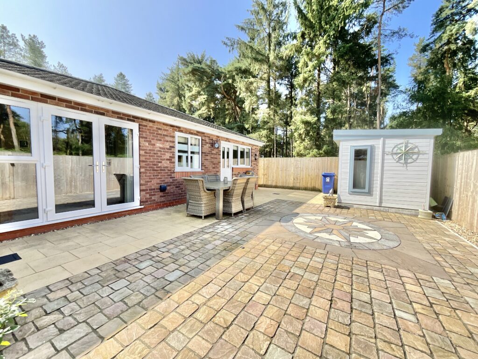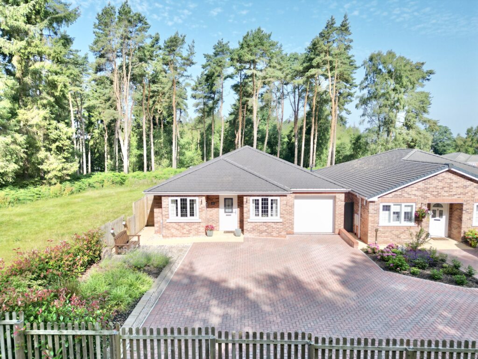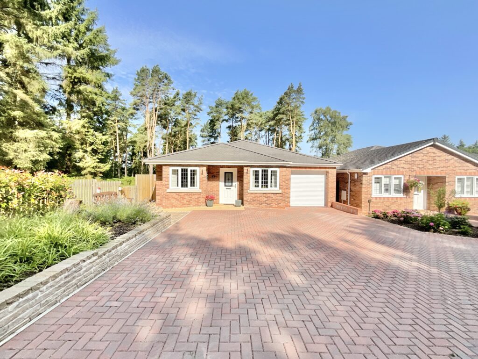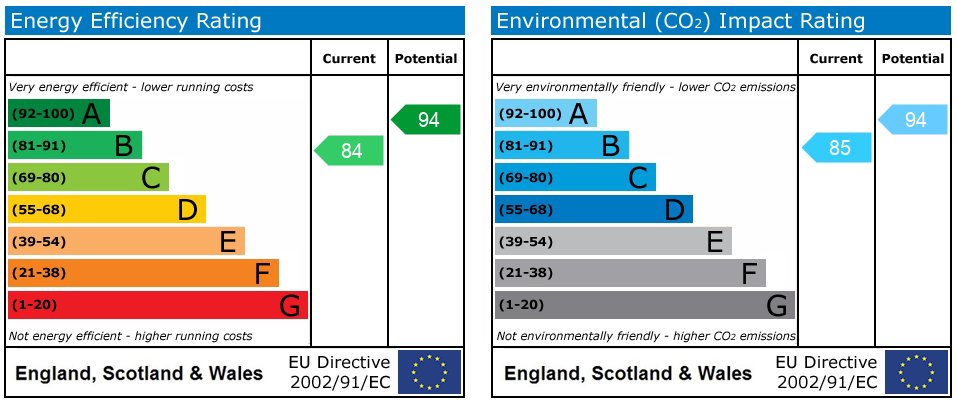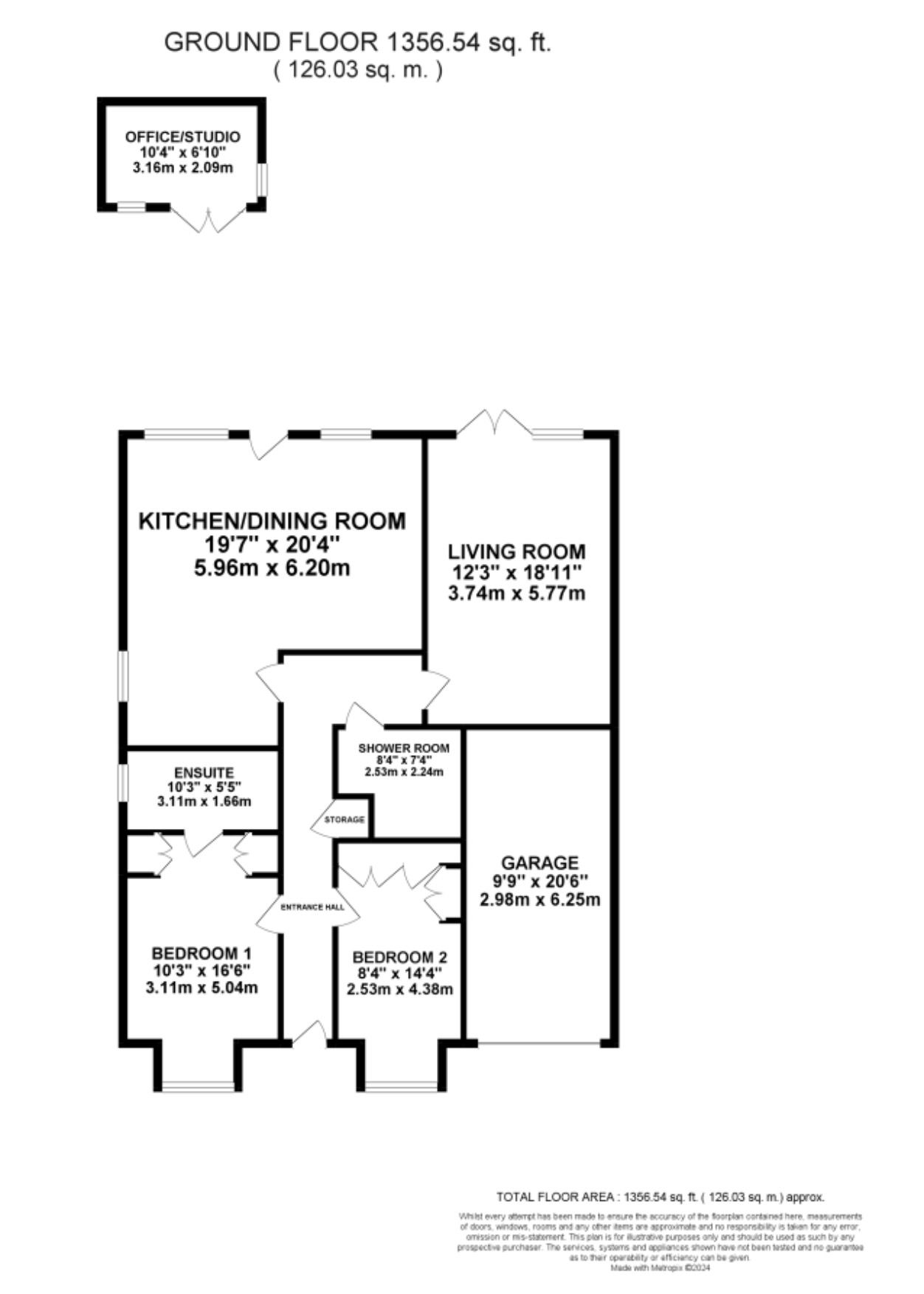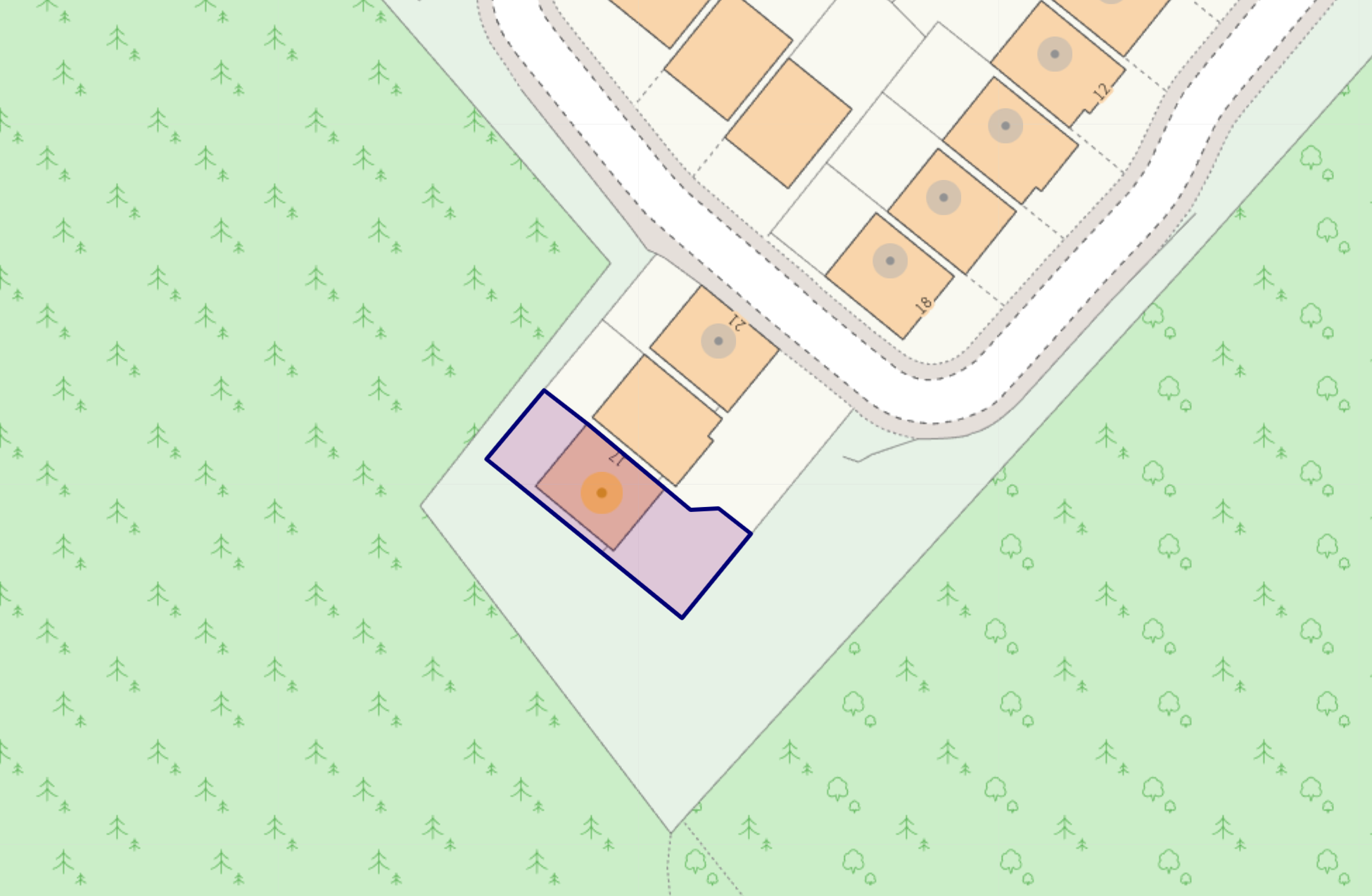Burnt Oaks Place, Loggerheads, TF9
£430,000
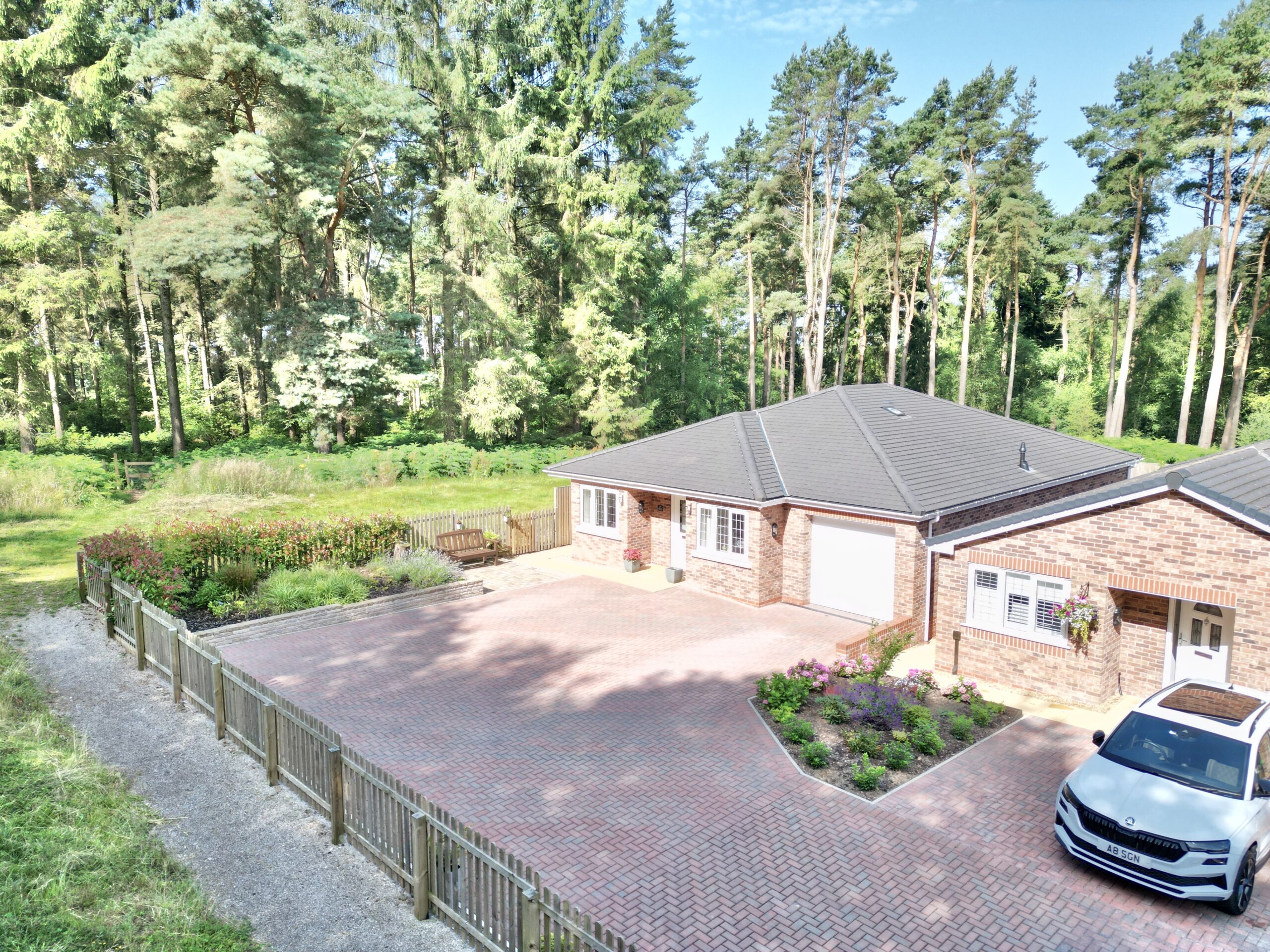
Full Description
Escape to a magical 2-bed bungalow in Loggerheads with enchanting forrest views. Stunning master bedroom with ensuite, spacious kitchen/dining area, cosy living room with fireplace, underfloor heating, and a low maintenance garden with outbuilding. Don’t miss out on this fairytale living experience!
An enchanted forrest is a common location in many famous stories and films. Fantasy and adventure could become the theme of your new life, once you’ve seen the sights of this magical two bedroom bungalow in Loggerheads. Park up on the driveway and admire the stunning scenery surrounding the home. Walk through the front door into a long and bright entrance hall, where you’ll find doorways to all rooms in the home. The first room to your left is the master bedroom, a spacious double bedroom with two sets of bespoke Oak lined fitted wardrobes and a large ensuite. In the ensuite find a large shower, W.C and a sink over built in storage. The second bedroom sits adjacent to the master, it is another spacious double bedroom offering even more bespoke Oak lined fitted wardrobes. Continue down the hall passing a handy storage cupboard and enter into the heart of the home, the kitchen/dining/family room. This beautiful room is a storage dream offering endless cupboard space along with marble effect quartz worktops. A Bosch fridge freezer, dishwasher, five burner induction hob, double oven/microwave and washing machine also grace the presence of this heavenly space, along with a tumble dryer and sociable kitchen island. As well as the kitchen area, the floor space also allows room for a large dining table and sitting area. For easy outdoor access there is a door out to the garden from this room. Carry on back into the hall and towards the home’s living room, pass the bathroom on the way which offers a large shower, W.C and sink over built in storage, both the bathroom and ensuite have luxurious quartz counter tops matching those of the kitchen. The living room is another good sized reception room, presenting french doors out the garden and a feature electric fireplace to cosy up by on those colder nights. Grab a warm drink, flick the fire on and admire the forrest wildlife at your fingertips. I mention colder nights, but that won’t be a thing here, with underfloor heating throughout the whole house there’s no slippers required! Now that we’ve explored the beautiful interior let’s head outside to the garden. To the rear of the home is a convenient dream, enjoy a low maintenance lifestyle with a mixture of patio slabs, cobbles and a beautiful sandstone compass as a feature with centrally controlled lights set into the walls and borders which light up the garden at night. Along with this find an insulated outbuilding with electricity that would make a fantastic home office or studio. Located in Loggerheads, enjoy local amenities and countryside walks. Along with nearby towns of Market Drayton, Eccleshall and Newcastle Under Lyme for excellent transport links. Become the new character in this forrest fairytale and give us a call to book a viewing today - you aren’t going to want to miss this!
Location
Loggerheads sits along the A53 providing excellent commuter links making it a perfect location for those travelling the length & breadth of the country. There are numerous shops including a Co op, barbers, butchers, pharmacy & small library. There is a large pub & Indian restaurant along with a takeaway. Hugo Meynell and St Mary's Mucklestone schools provide primary education whilst there are buses into Market Drayton & Newcastle under Lyme for secondary education. Loggerheads benefits from having a busy local calendar with rambling & hiking events along with women's clubs, to name a few.
Features
- An immaculately presented detached bungalow in the pretty village of Loggerheads, with two large double bedrooms, built-in wardrobes, a stylish shower room and contemporary ensuite to the main bedroom
- A generously sized kitchen/diner/family room, perfect for entertaining and a separate living room for relaxation.
- A insulated outbuilding with electricity offers for a great outside office/studio space.
- A very generous driveway with parking for several vehicles and an electric roller shutter door to a large single garage.
- A fully slabbed garden allows for ultra convenience and a low maintenance lifestyle among the stunning forrest surroundings.
Contact Us
James Du Pavey16 Stafford Street, Eccleshall
Staffordshire
ST21 6BH
T: 01785 851886
E: [email protected]
