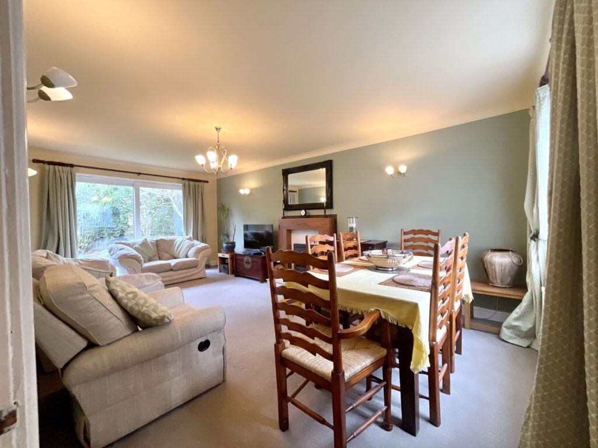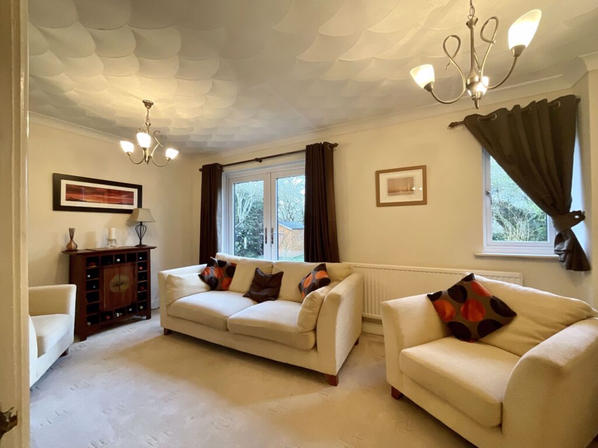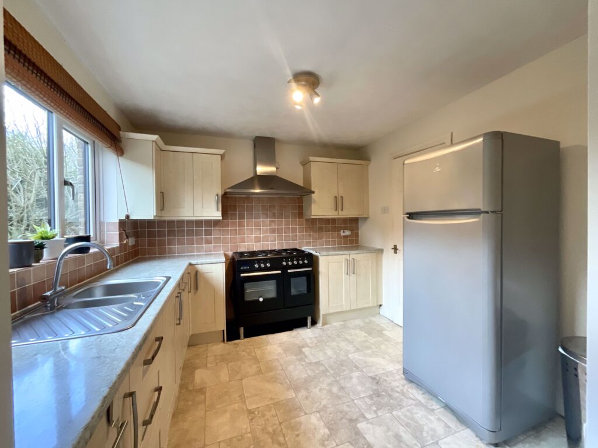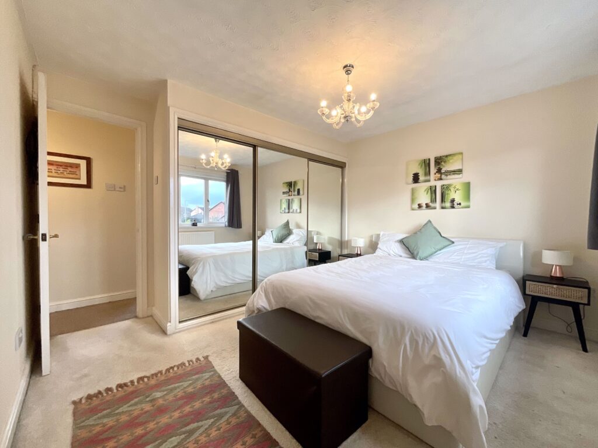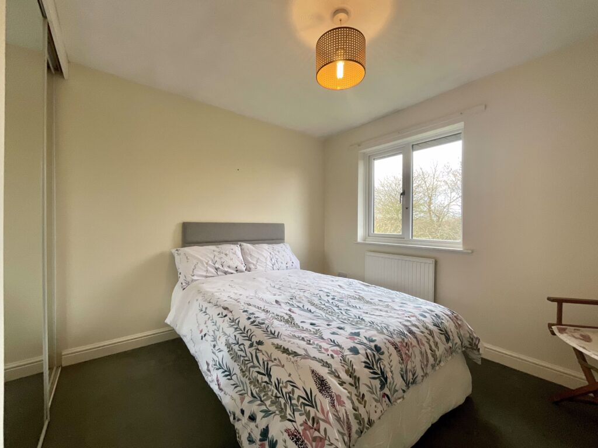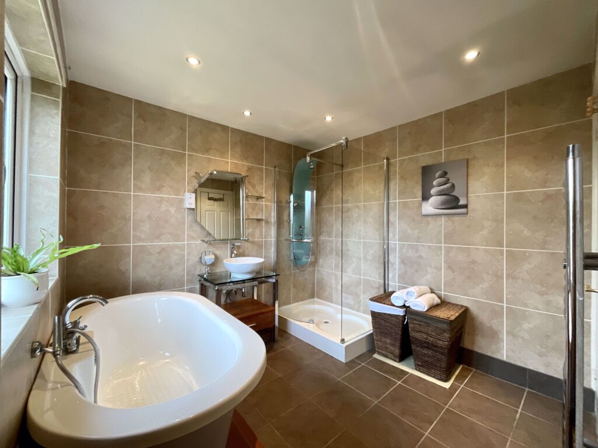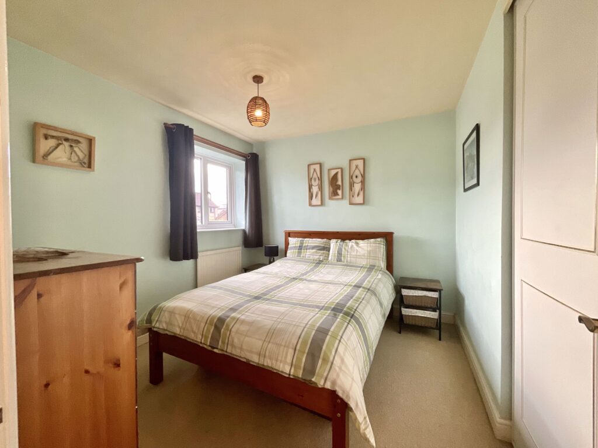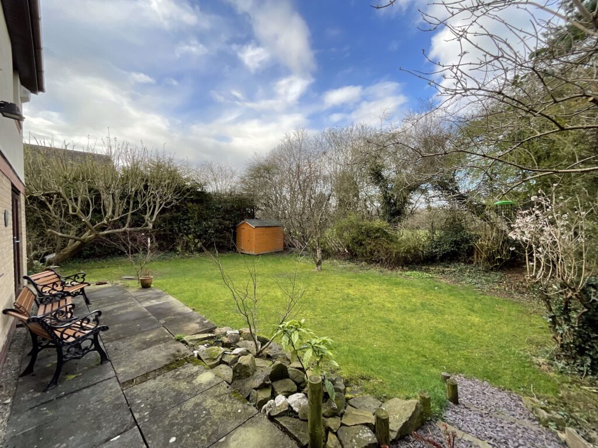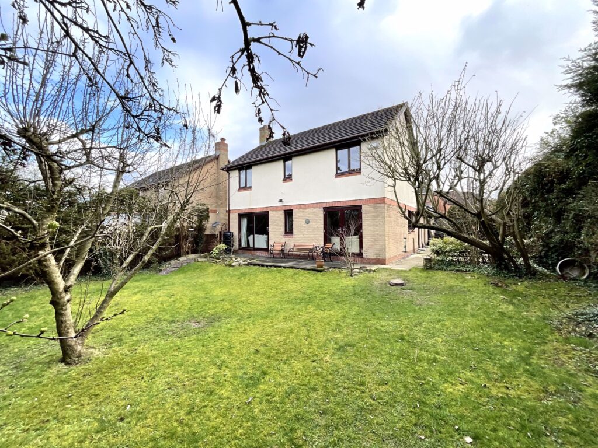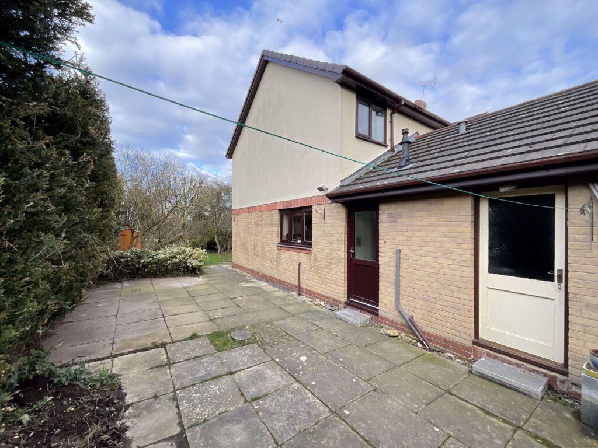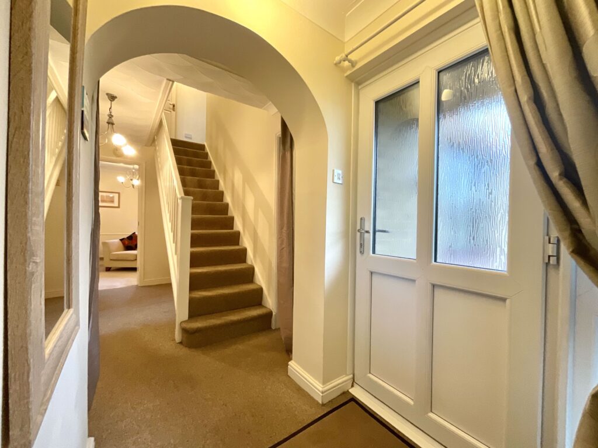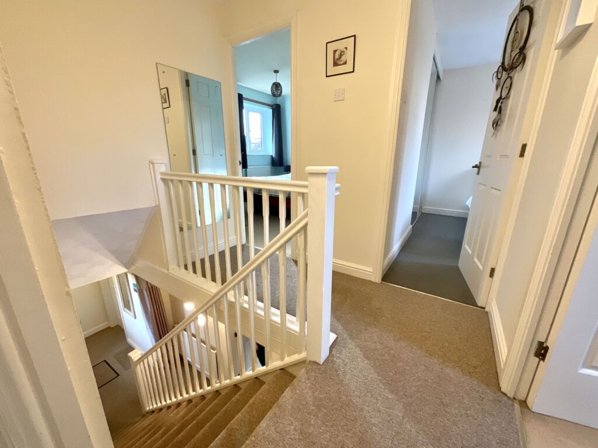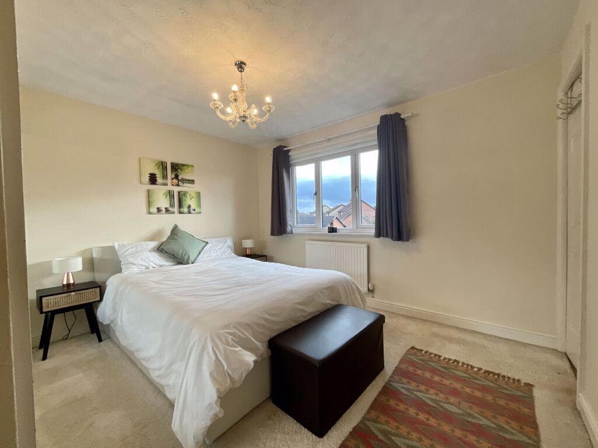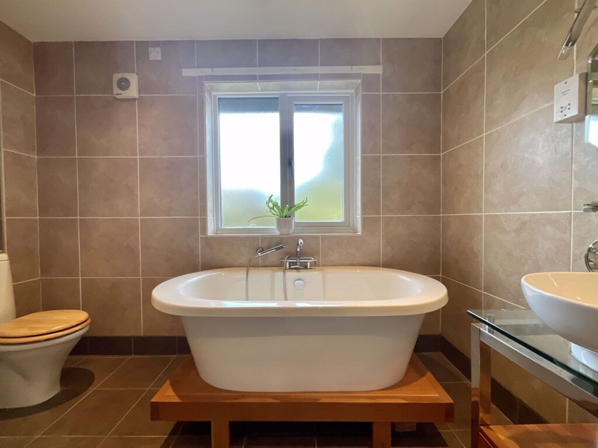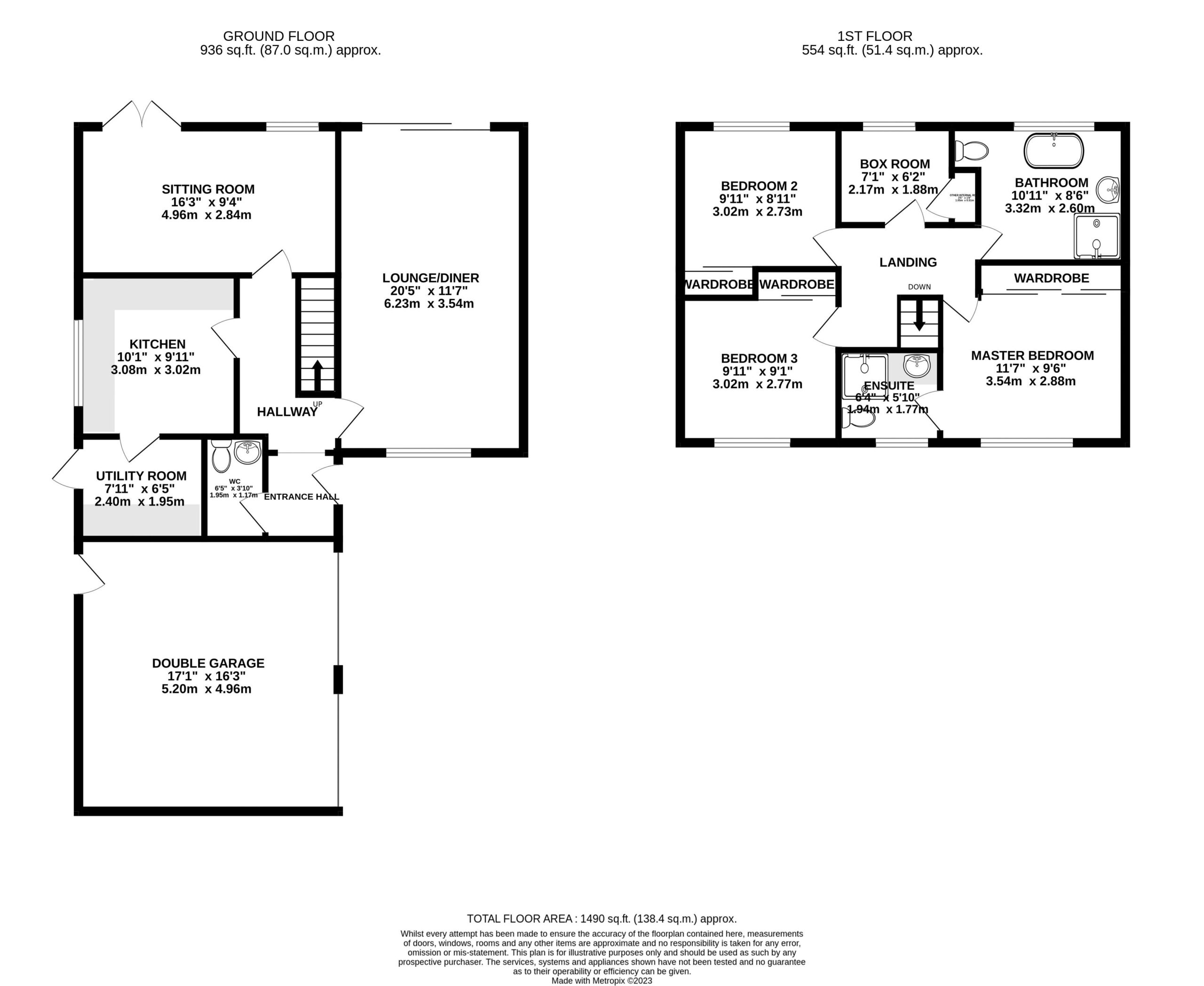Crofters Close, Wistaston
£340,000
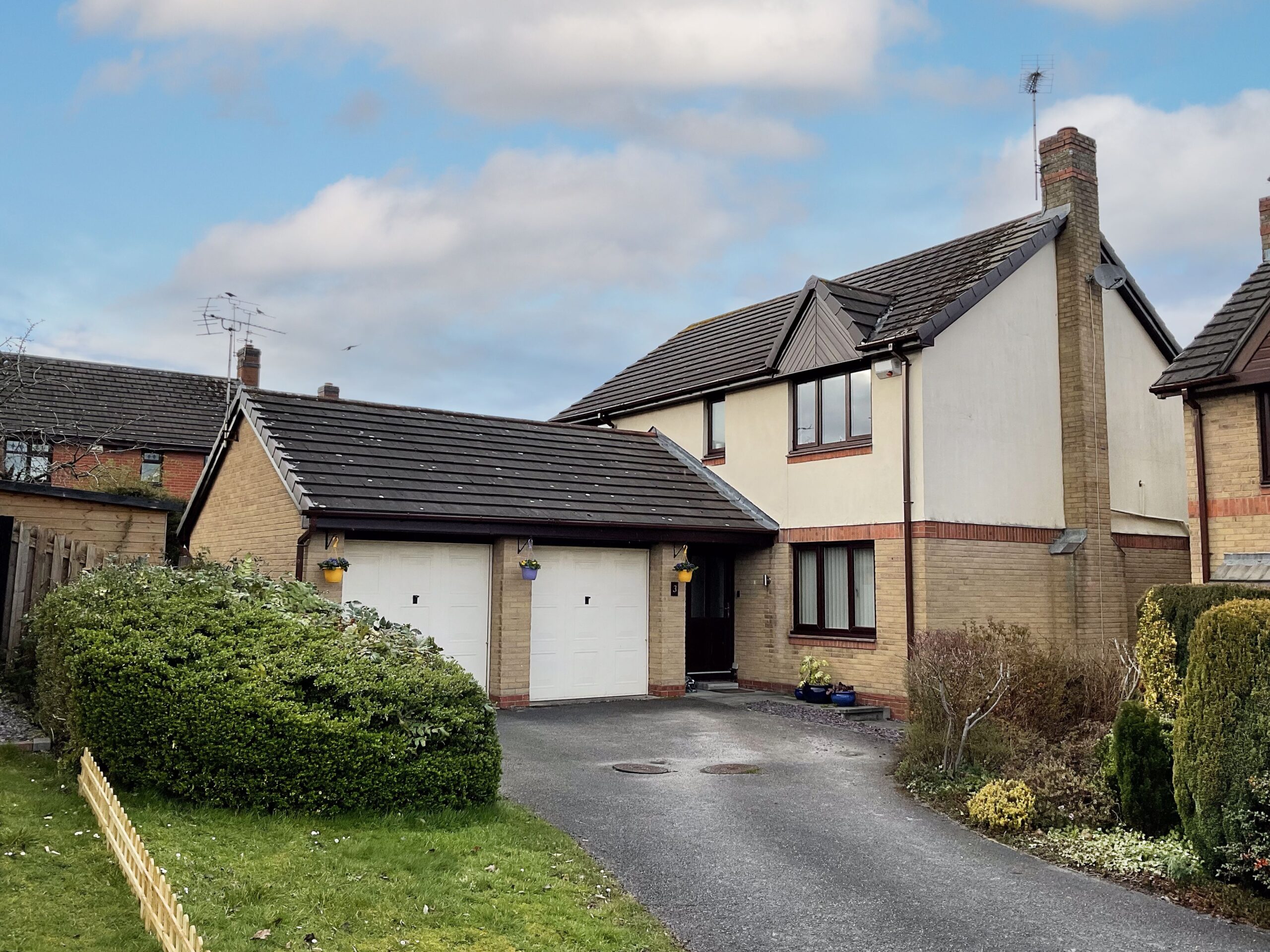
Full Description
Spacious 4-bed property with potential to extend, in peaceful cul-de-sac near A500/M6. Open fields to rear, close to Nantwich & good schools. 2 reception rooms, traditional kitchen, private garden, double garage. Ideal for family or home office. Contact Nantwich office to view.
***NO CHAIN*** Perfect for your own taste in modernisation with an abundance of options to EXTEND to your needs and specification. TUCKED AWAY, occupying a stunning END PLOT POSITION within a PEACEFUL CUL-DE-SAC with OPEN FIELDS (shielded by mature growth) to the rear. Offering heaps of POTENTIAL AND OPPORTUNITY, this property is the perfect choice for anyone looking to UPSIZE, or those looking to ADD THEIR OWN STAMP to a home without having to make major structural changes. PERFECTLY POSITIONED for those needing to COMMUTE via the nearby A500 and M6 motorway, with Crewe railway station only being a short car journey away and offers DIRECT TRAINS TO MAJOR CITIES ACROSS THE COUNTRY. The market town of Nantwich is also just a short car journey away and offers a great selection of independent shops, cafes, restaurants and supermarkets with TWO HIGHLY REGARDED HIGH SCHOOLS for those who have children to consider. The ground floor layout comprises, entrance hallway with stairs rising to the first floor and WC close by for added convenience. TWO RECEPTION ROOMS both offering a PICTURESQUE AND TRANQUIL outlook onto the rear garden. The larger room of the two makes a great space for a family to enjoy and offers plenty of space for larger living room furniture and personal belongings whist still offering enough space for a family sized dining table. The second reception room makes a perfect SNUG for those who are looking for a room away from the rest of the family to relax, or OFFICE SPACE for those that need to WORK FROM HOME. TRADITIONAL KITCHEN which offers a 'Hoover' 5 ring gas hob with double oven below and plenty of wall and base units for storage purposes with further storage within a separate utility area which offers side access to the rear and front of the garden for those who would rather use this as an alternative exit/entrance after a countryside walk. The first floor accommodation affords FOUR BEDROOMS, three of which are SPACIOUS DOUBLES all offering fitted wardrobes for added convenience, with the master bedroom offering a three piece en-suite. The fourth bedroom makes an excellent choice for a child's bedroom, or OFFICE SPACE for those that need to work from home. All bedrooms have access to a MODERN FAMILY BATHROOM incorporating a walk in shower cubicle, roll top bathtub, wash hand basin and WC. Externally, the property benefits from a PRIVATE REAR GARDEN which overlooks OPEN COUNTRYSIDE, offering two spacious patio areas for enjoying during the summer months for some al fresco dining. Further benefits include double glazed windows throughout, AMPLE OFF-ROAD PARKING for multiple vehicles and an INTEGRAL DOUBLE GARAGE. Call our Nantwich office today to arrange a viewing!
Location
Wistaston village is situated 3 miles from the historic market town of Nantwich and benefits from shops and local public houses, village hall with active social calendar and community groups, church and mini supermarket within the area. There are local schools easily accessible from the property and excellent road connections to the A500 and M6 motorway network. Local bus routes also service the area along with Crewe Railway Station with direct access to London and other major cities across the country.
Features
- A FANTASTIC OPPORTUNITY FOR THOSE LOOKING TO 'ADD THEIR OWN STAMP' TO A PROPERTY WITHOUT HAVING TO MAKE MAJOR CHANGES
- OFFERED FOR SALE WITH NO ONWARD CHAIN, PERFECT FOR THOSE IN A HURRY!
- SITUATED IN A PRIME POSITION ON A CUL-DE-SAC WITH OPEN FIELDS TO THE REAR
- AMPLE OFF-ROAD PARKING FOR MULTIPLE VEHICLES WITH FURTHER PARKING WITHIN A DOUBLE GARAGE AND POTENTIAL TO EXTEND THE DRIVEWAY FURTHER IF REQUIRED
- POTENTIAL TO EXTEND AND DEVELOP FURTHER, WITH PLENTY OF SPACE TO THE SIDE OF THE PROPERTY
Contact Us
James Du Pavey52 Pillory Street, Nantwich
Cheshire
CW5 5BG
T: 01270 445678
E: [email protected]
