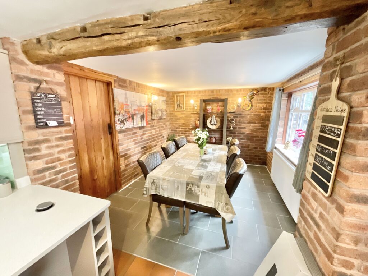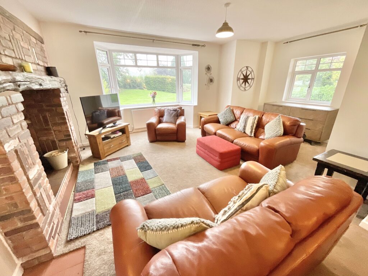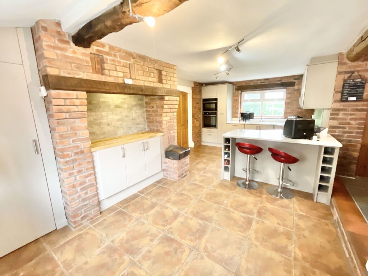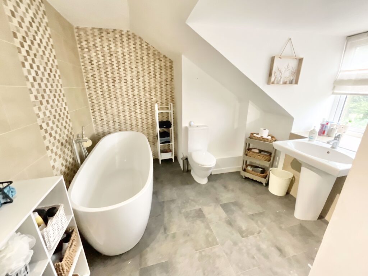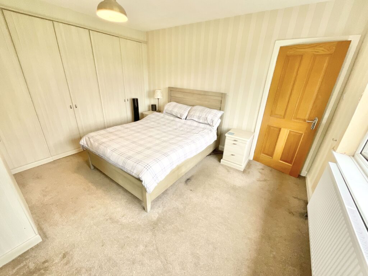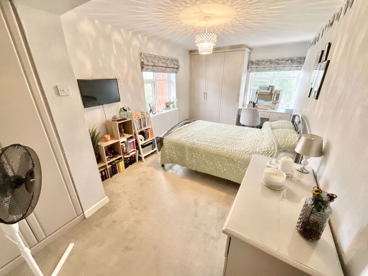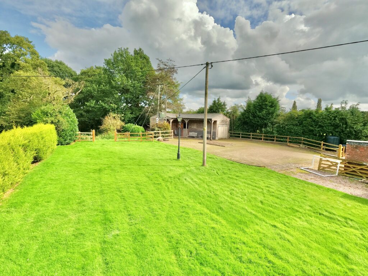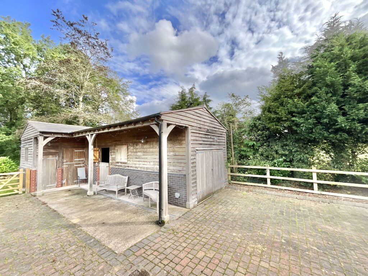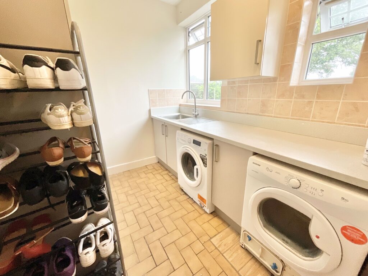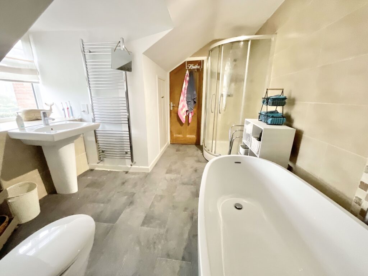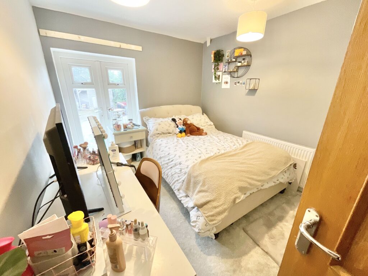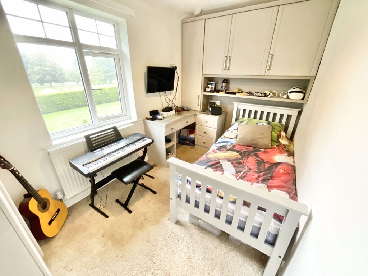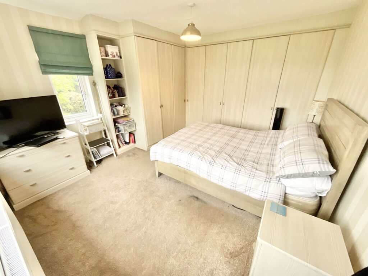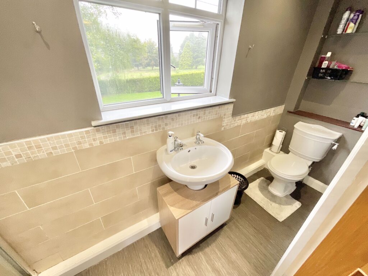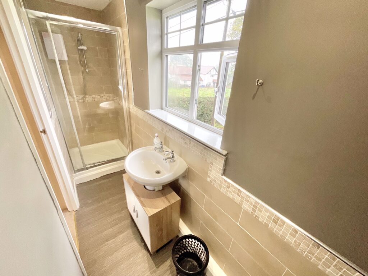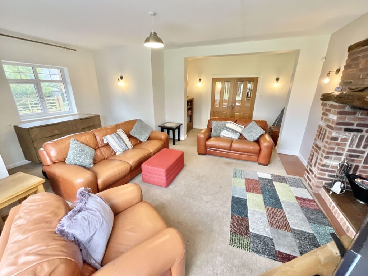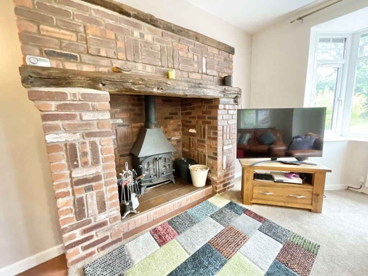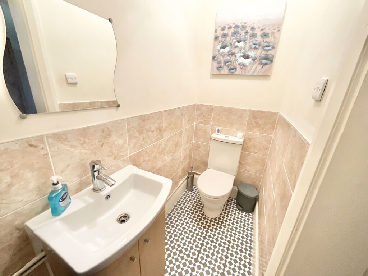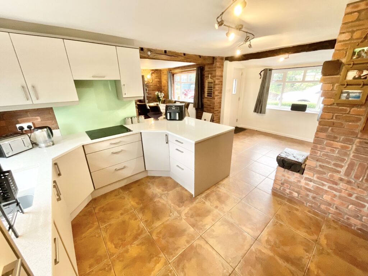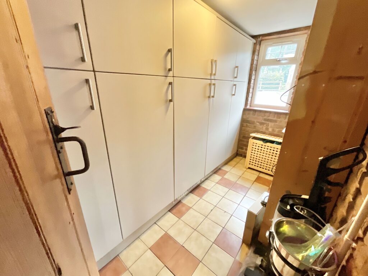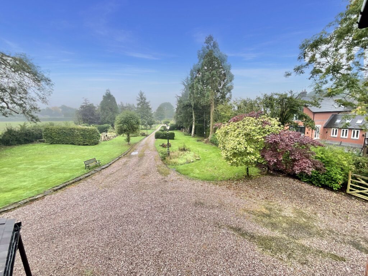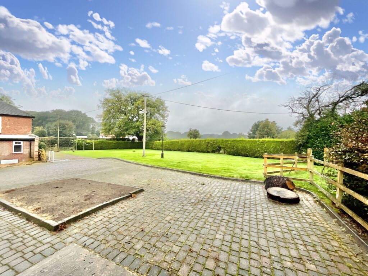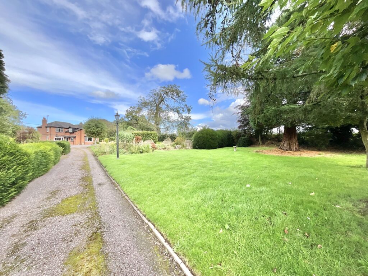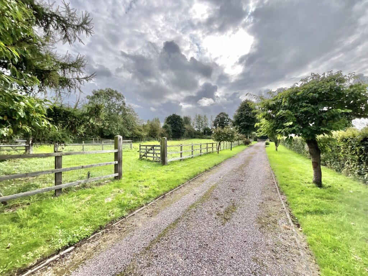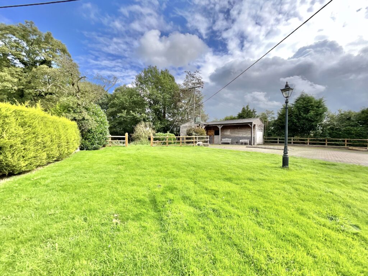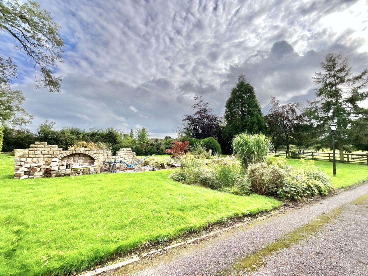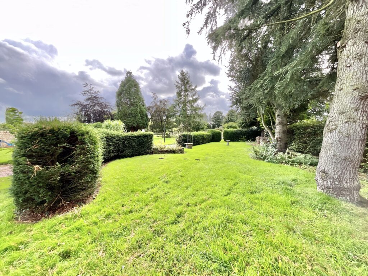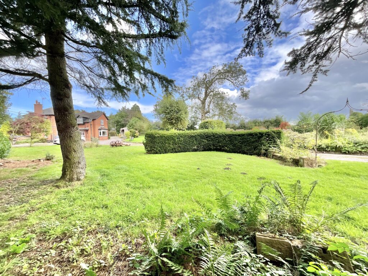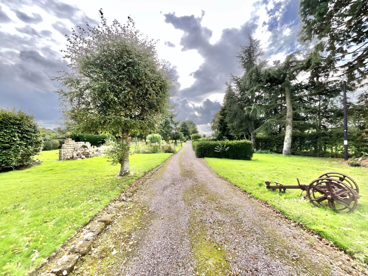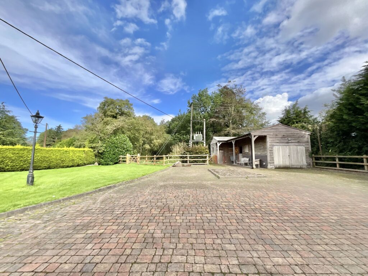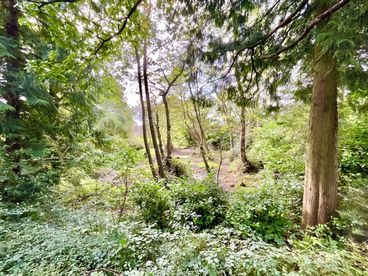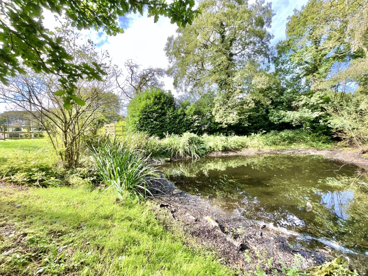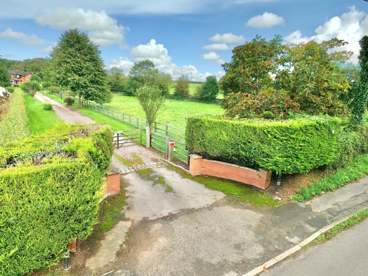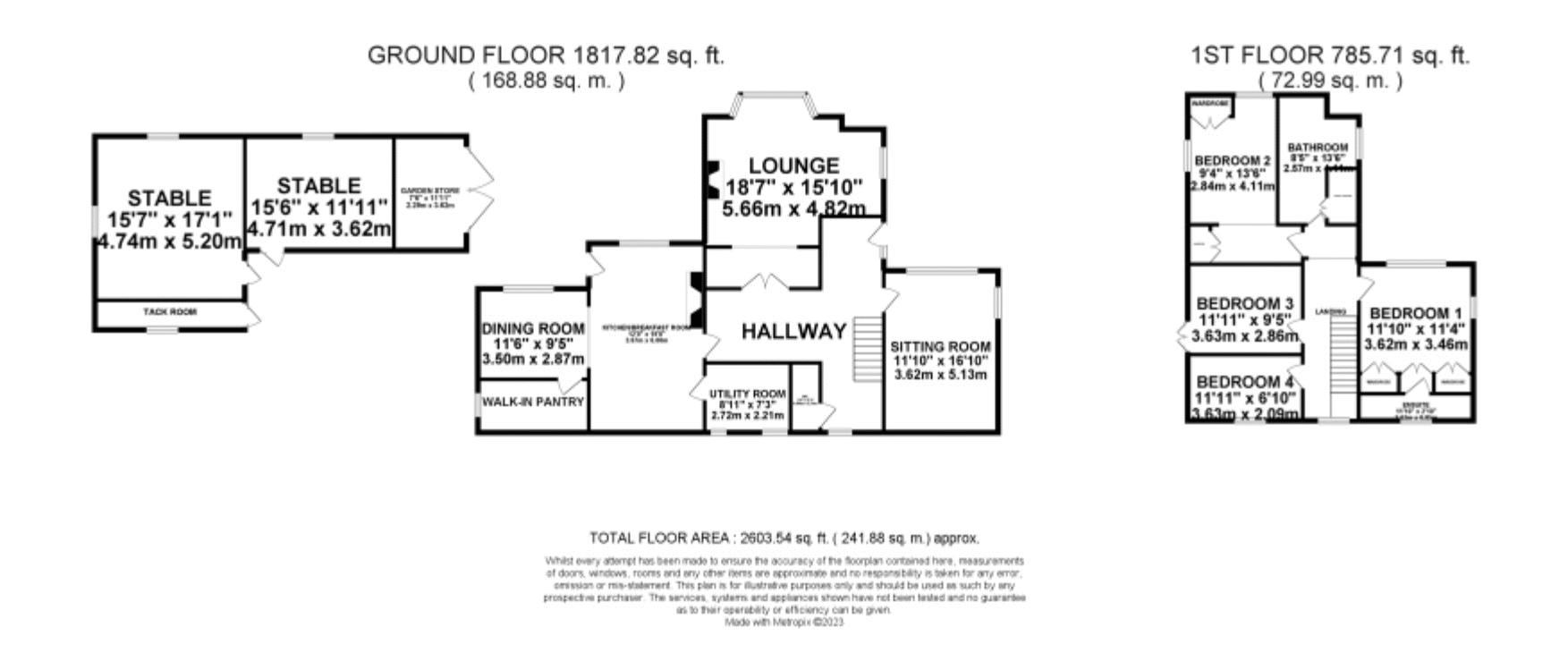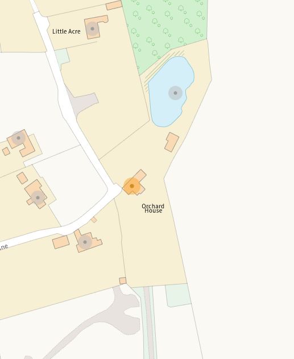Hall Lane, Cotes Heath, ST21
£700,000
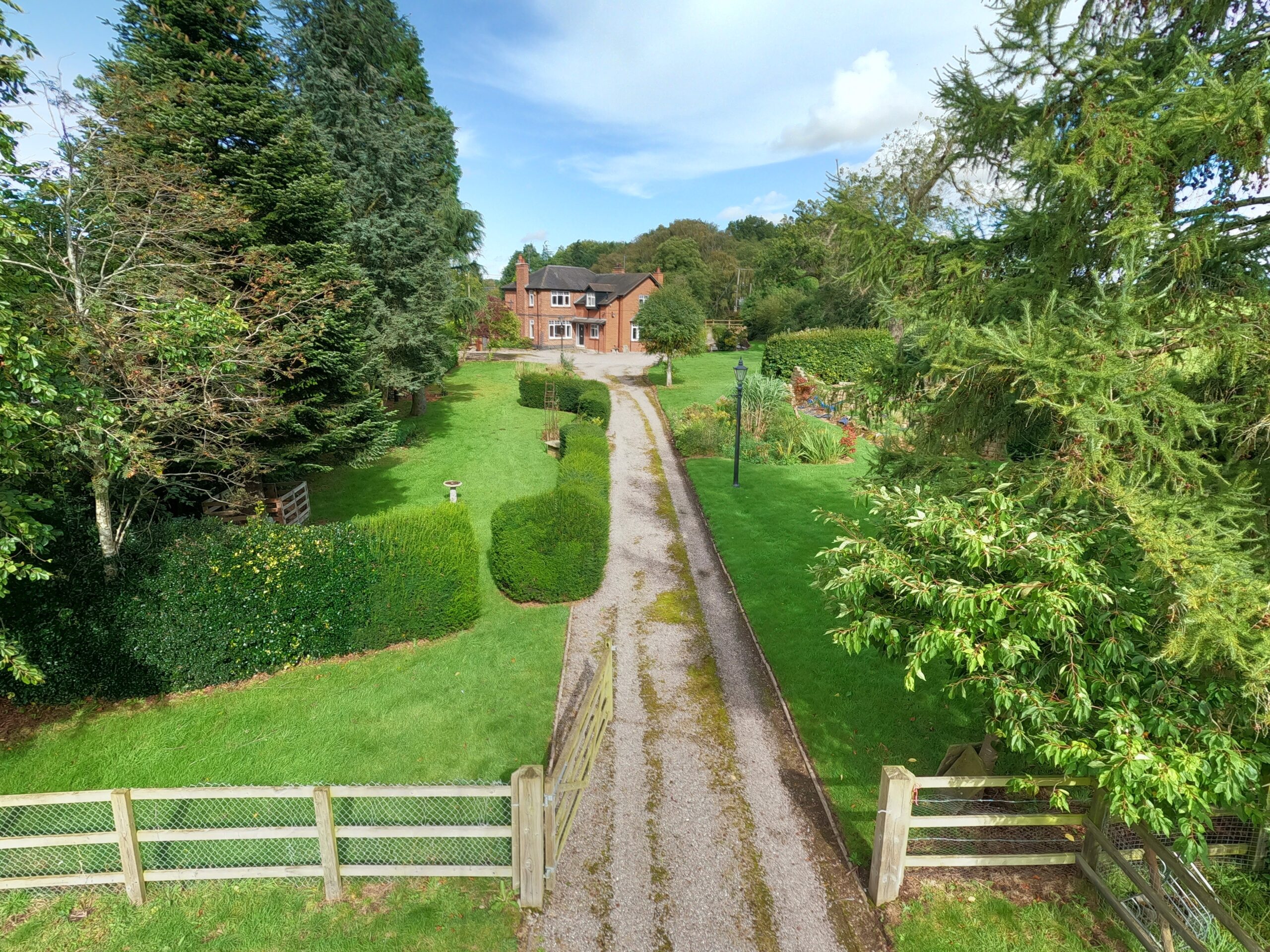
Full Description
Paradise awaits at this magnificent character home with grand entrance, spacious reception rooms, updated kitchen, stunning grounds with stable block, woodlands, and pool. Four bedrooms, family bathroom, en-suite, and more. Ready to move in or put your own stamp on it. Call now for a viewing!
What is paradise, but a garden, an orchard of trees and shrubs, full of pleasure and nothing there but delights, and we think you will be utterly delighted with this magnificent home we are showcasing to you today. Coming back to the market after several years where the current owners have done some big improvements over the years but there is still more that you may well want to express your own personality with. Ready to move into but also ready for the next lucky owner to get creative with. First of all we wouldn't want to leave the sensational grounds that it sits in to the last part so let us explain. First of all you are presented with an impressive 400 foot long driveway that divides the beautiful front, landscapes gardens which are laced with trees and shrubs. There is also another rear entrance to the top of the driveway and a separate five bar gated entrance to the rear gardens where there is a large lawn lined with a maturing hedgerow. Across the back of the land is a large driveway to park several vehicles along with an outstanding stable block that was built with giant Shire horses in mind along with a tack room. Further beyond all of this is a woodland, copse and pool offering a tranquil space to enjoy for you and family whether they be human or furry friends. The home presents a great first impression with a grand entrance hallway and stairs swooping up to the first floor, tucked just behind these you'll find a guest W.C. On the left is the first of monumental reception rooms with high ceilings, large windows and a fireplace to the centre then across the hall you'll find the second, with all the same character but dressed for cosy evenings watching movies or sitting, catching up with family and friends. The kitchen is the final door from the hallway which has been updated by the current owners offering a pleasing layout of cupboards and a granite worktop above with a breakfast bar. The room is open plan to a dining area then a step up leads to another area which could be a dining room or sitting room. The last two spaces to talk about are the impressive walk-in pantry and utility room completing the downstairs space and showcasing modern living to it's best. To the first floor you'll find four bedrooms, the first being a large single with plenty of contemporary, fitted wardrobes. Next door is a double room with fitted wardrobes along with the added bonus of a small set of French doors leading out to a roof space where the new owners will probably want to add back the railings to make a fabulous place to relax and enjoy the views. Bedroom two is a good sized double with fitted wardrobes, and next door is the spacious family bathroom, fitted with a separate shower enclosure, freestanding bath, vanity unit with sink and W.C. The final room is the main bedroom which again has fitted wardrobes along with a secret door leading through into the en-suite, a lovely little quirky surprise! So to fully appreciate what this magnificent, character home and its' grounds have to offer, call the Eccleshall office today to arrange your private viewing on 01785 851886.
Features
- Two large receptions rooms, both with fireplaces & lovely high ceilings, a modernised kitchen/dining/living room, utility & walk-in pantry.
- With large front & rear gardens, there's plenty of room for children to play or gardeners to explore along with a woodland, pool & copse.
- There are four lovely bedrooms, all with fitted wardrobes, one with a rooftop space, an en-suite & substantial family bathroom.
- A wonderful family sized, country house, sat in magnificent grounds expanding to approximately two and a third acres.
- Outside the property has parking for multiple vehicles, a large stable block designed for a two Shire horses & a tack room.
Contact Us
James Du Pavey11B High Street, Eccleshall
Staffordshire
ST21 6BW
T: 01785 851886
E: [email protected]
