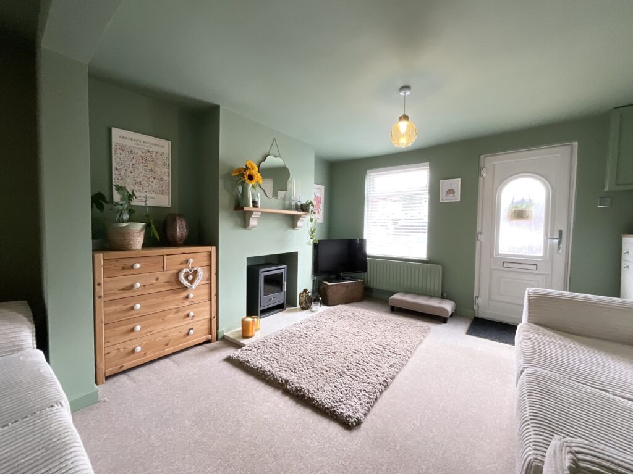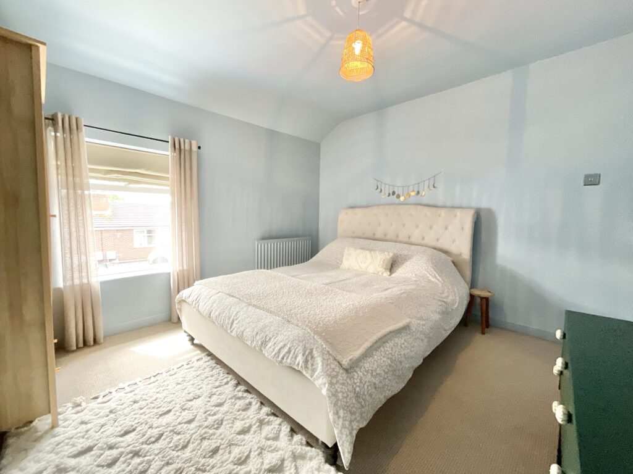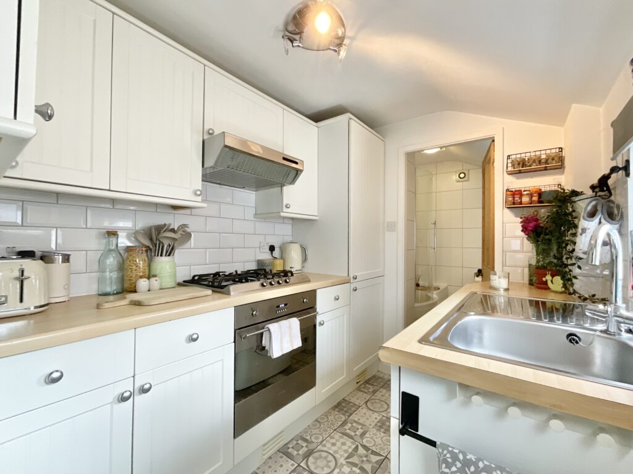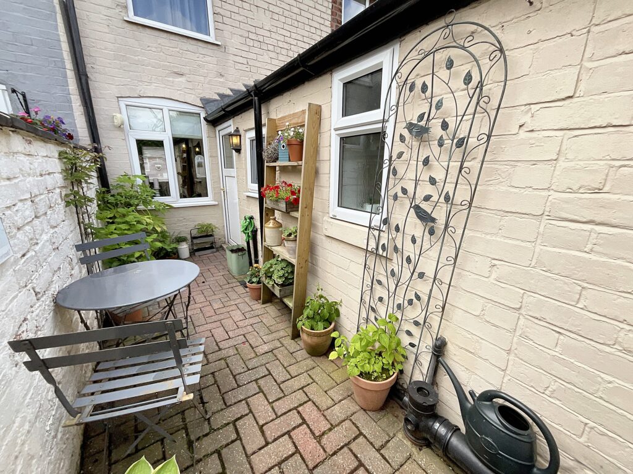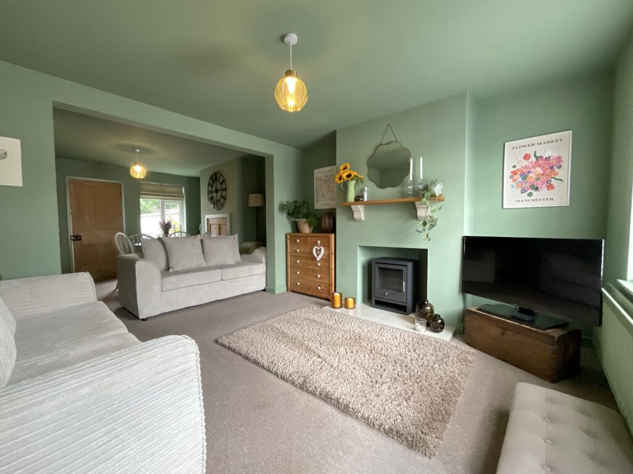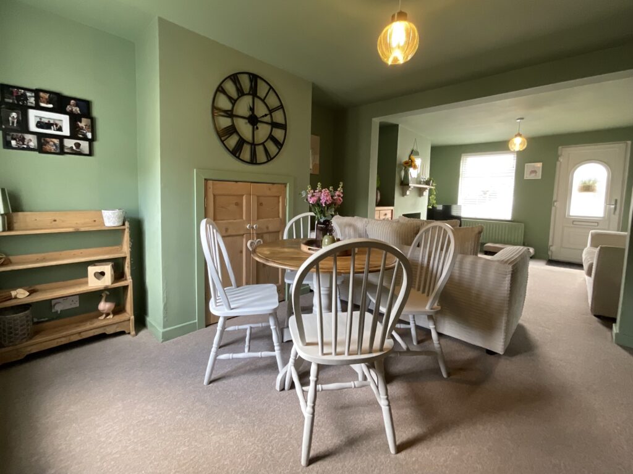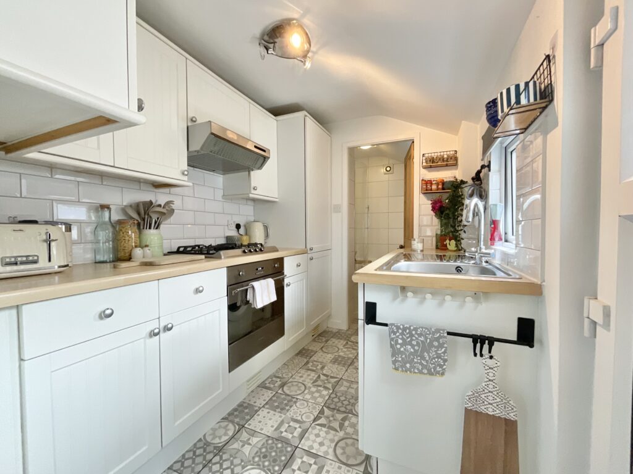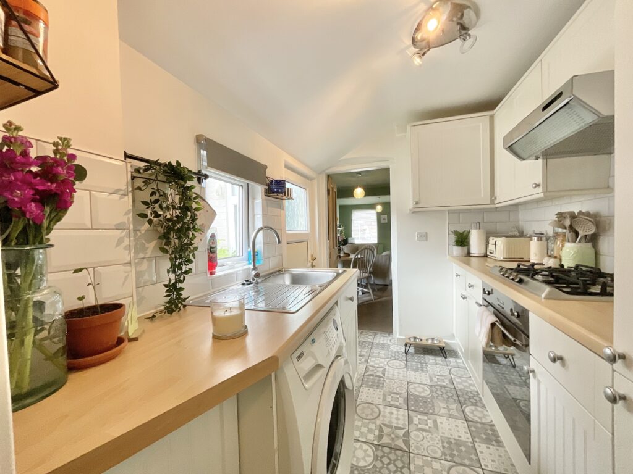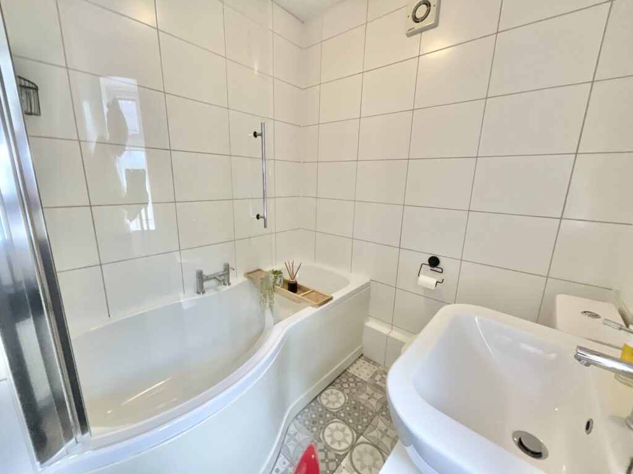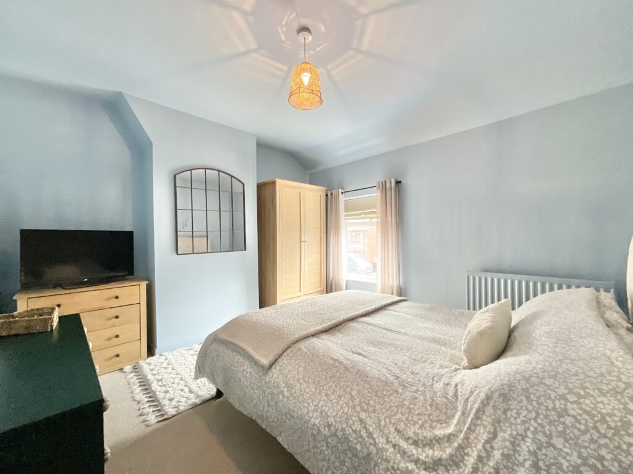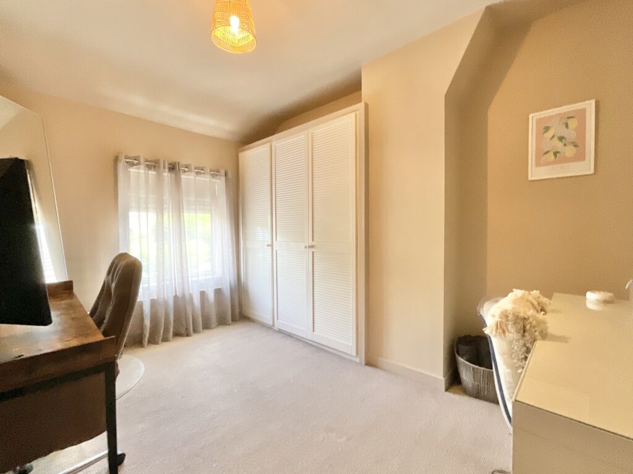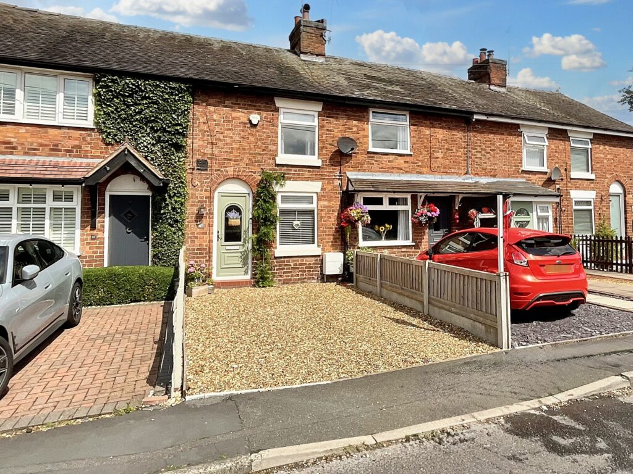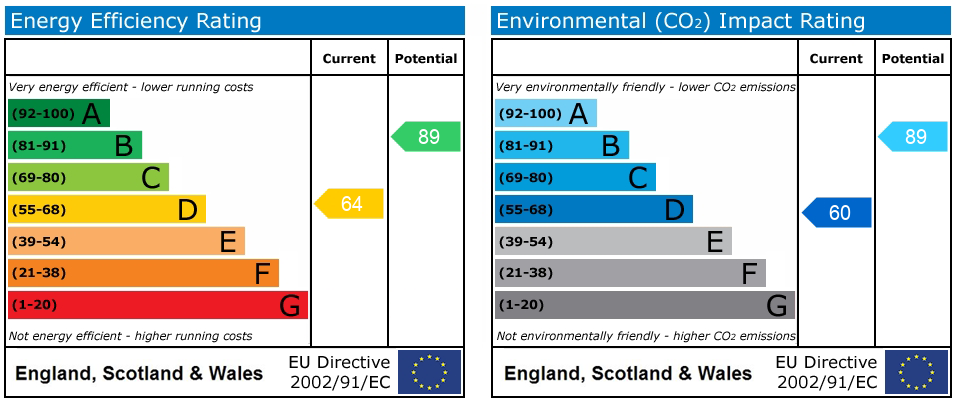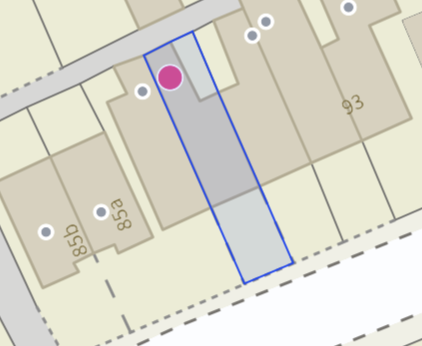Main Road, Shavington, CW2
£185,000
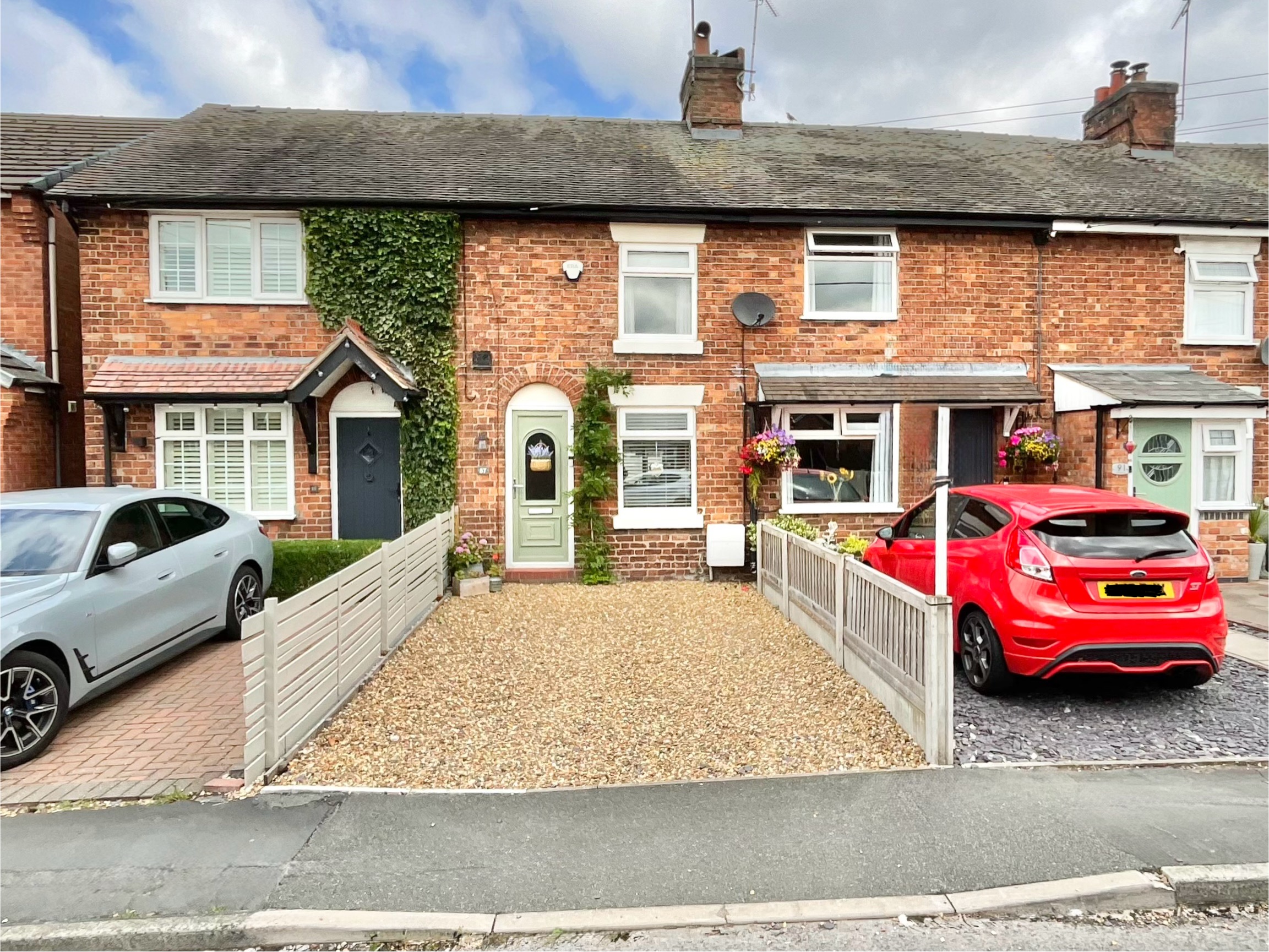
Full Description
Charming cottage in Shavington, ideal for first-time buyers or investors. Well-maintained, 2 bedrooms, off-road parking, near amenities & transport links.
Brimming with charm and packed with potential, this picture-perfect chocolate box cottage in the heart of Shavington is not one to miss. Whether you're a first-time buyer ready to step onto the property ladder or an investor looking for a low-maintenance rental, this beautifully presented home offers comfort, convenience, and character in equal measure.
Ideally situated within walking distance of local shops and amenities, it’s also just a short drive from the vibrant market town of Nantwich, known for its independent boutiques, cafés, and restaurants. Commuters will appreciate excellent transport links nearby, including the A500 and M6, while Crewe railway station provides direct connections to major cities across the country.
Immaculately maintained by the current owner and double glazed throughout, the accommodation briefly comprises: a cosy lounge featuring a charming log burner-style electric fire, flowing through to the dining area, which includes handy built-in storage and stairs rising to the first floor. The cream shaker-style kitchen offers a range of wall and base units with complementary worktops, an inset single-bowl sink, and integrated appliances including a four-ring gas hob, electric oven, and fridge/freezer, with space for a washer/dryer.
The stylish ground floor bathroom features a contemporary P-shaped bath with a mains-fed shower over, pedestal wash basin, and low-flush W/C.
Upstairs, there are two generously sized double bedrooms, offering comfortable living or guest space.
Externally, the home benefits from off-road parking to the front, with a recently installed dropped kerb creating space for one vehicle. To the rear, a small but charming courtyard provides enough space for a bistro table and chairs—perfect for enjoying a morning coffee or an evening drink in peace.
Location:
Shavington is a large village to the south of Crewe and east of Nantwich offering a wide range of amenities and good road links but with the benefit of the countryside being moments away. The village offers an array of amenities including pubs and restaurants, convenience shops, primary and secondary school, leisure centre, medical practice and pharmacy. There are excellent road links to the larger towns of Nantwich, Crewe and Newcastle-under-Lyme and junction 16 of the M6 is only 6 miles away providing access to all the major cities. The major train station of Crewe is just 2.8 miles (approx.) away and the nearest airports are Manchester and Liverpool to the north and Birmingham to the south.
Features
- Open-plan living and dining – A comfortable, flowing space perfect for everyday life and entertaining guests
- Stylish shaker kitchen – Well-designed with integrated appliances and everything you need within easy reach
- Modern bathroom – Clean, fresh and functional, with both a full-size bath and overhead shower
- Two spacious double bedrooms – Bright, well-proportioned rooms ideal for relaxing, working, or guests
- Off-road parking – A newly added dropped kerb provides convenient private parking for one car
- Easy-care garden – A neat, low-maintenance courtyard, great for relaxing outdoors without the upkeep
Contact Us
James Du Pavey52 Pillory Street, Nantwich
Cheshire
CW5 5BG
T: 01270 445678
E: [email protected]
