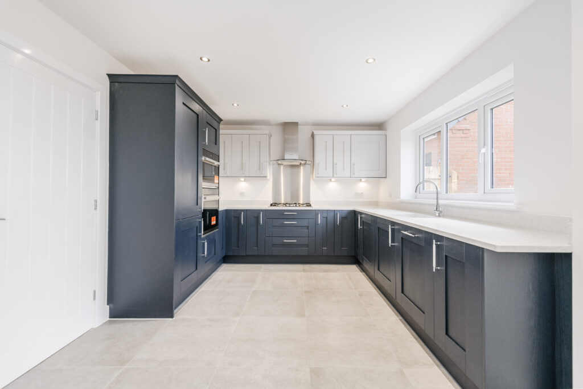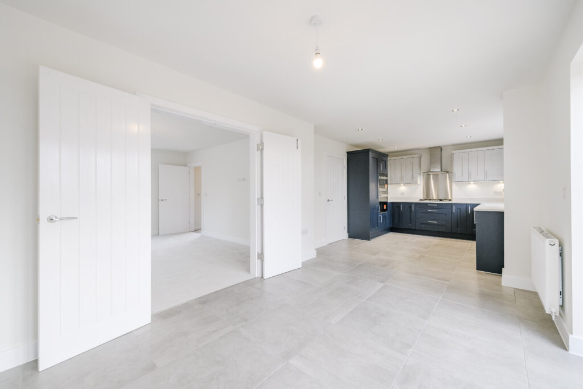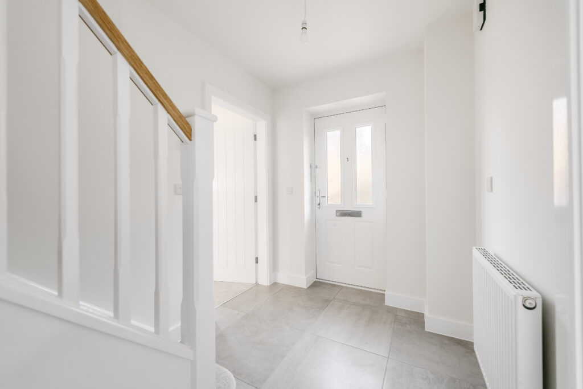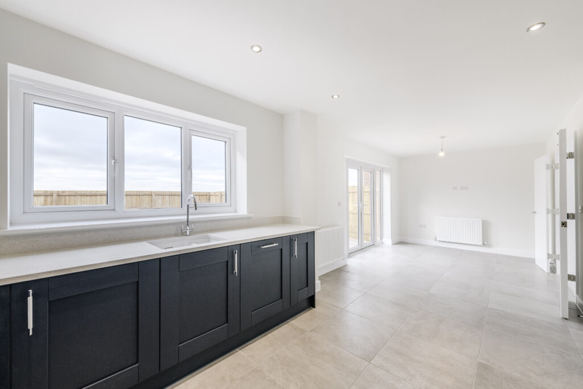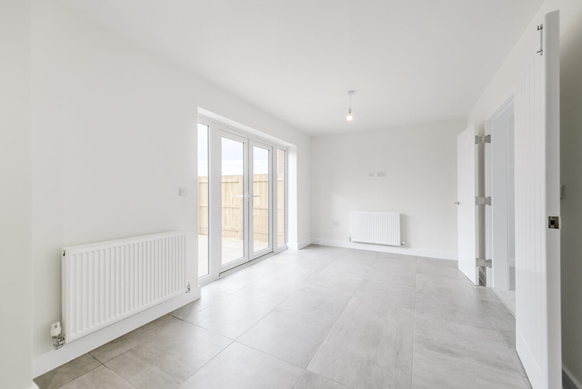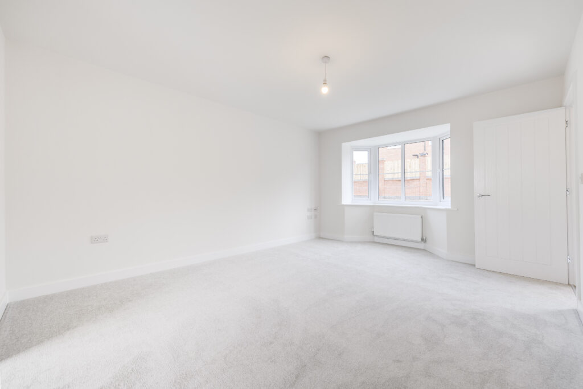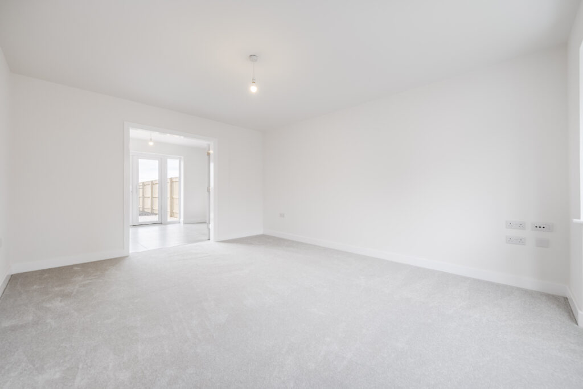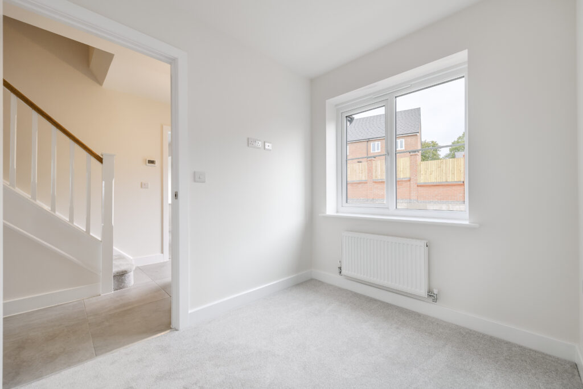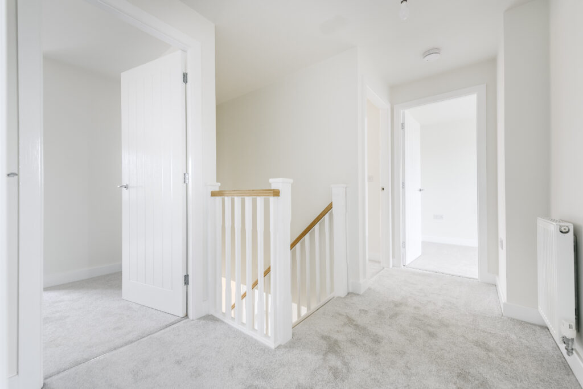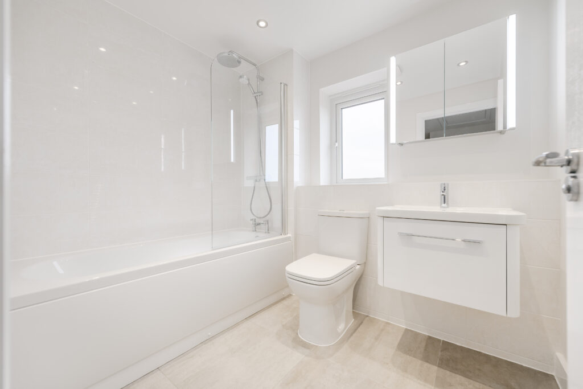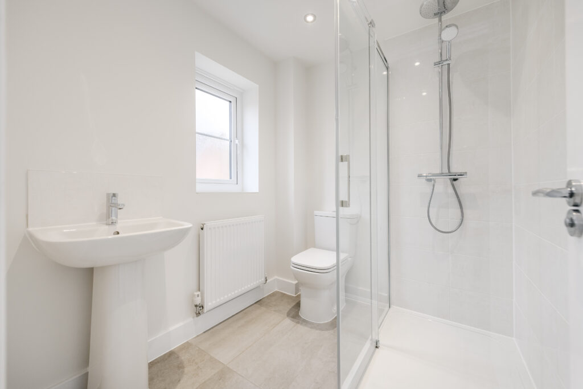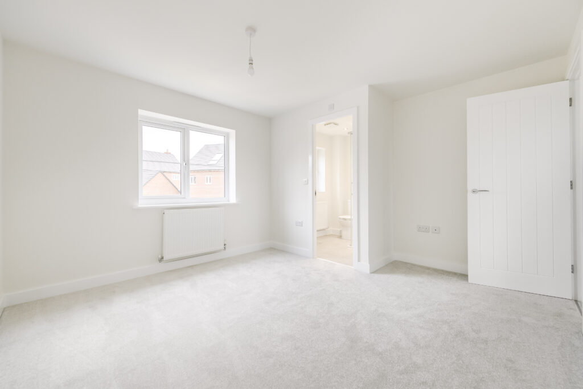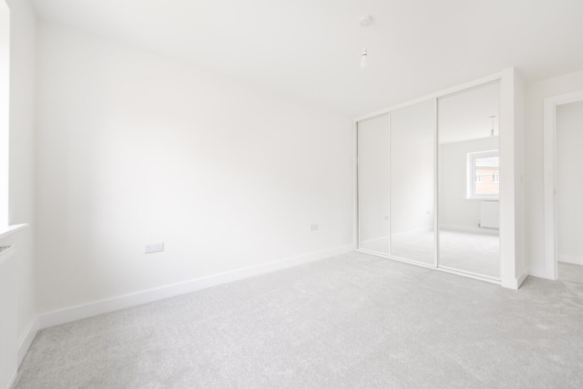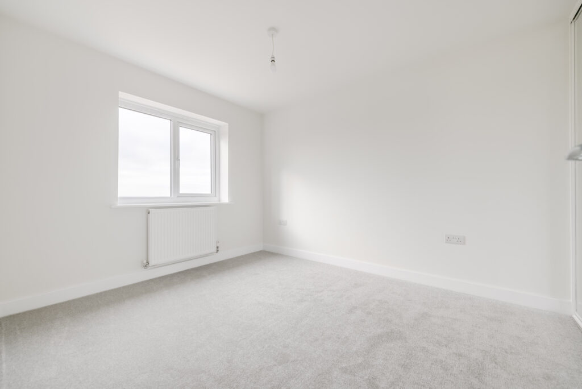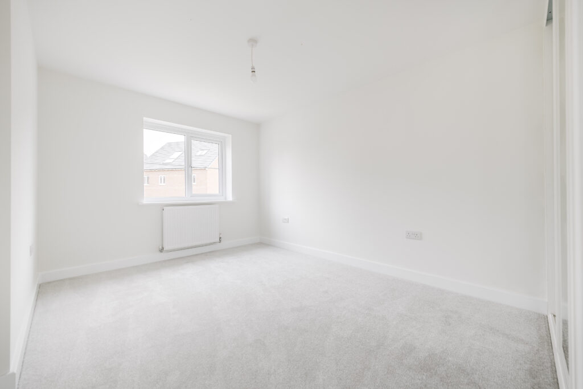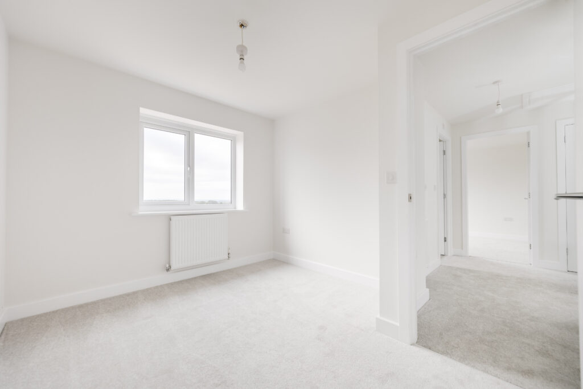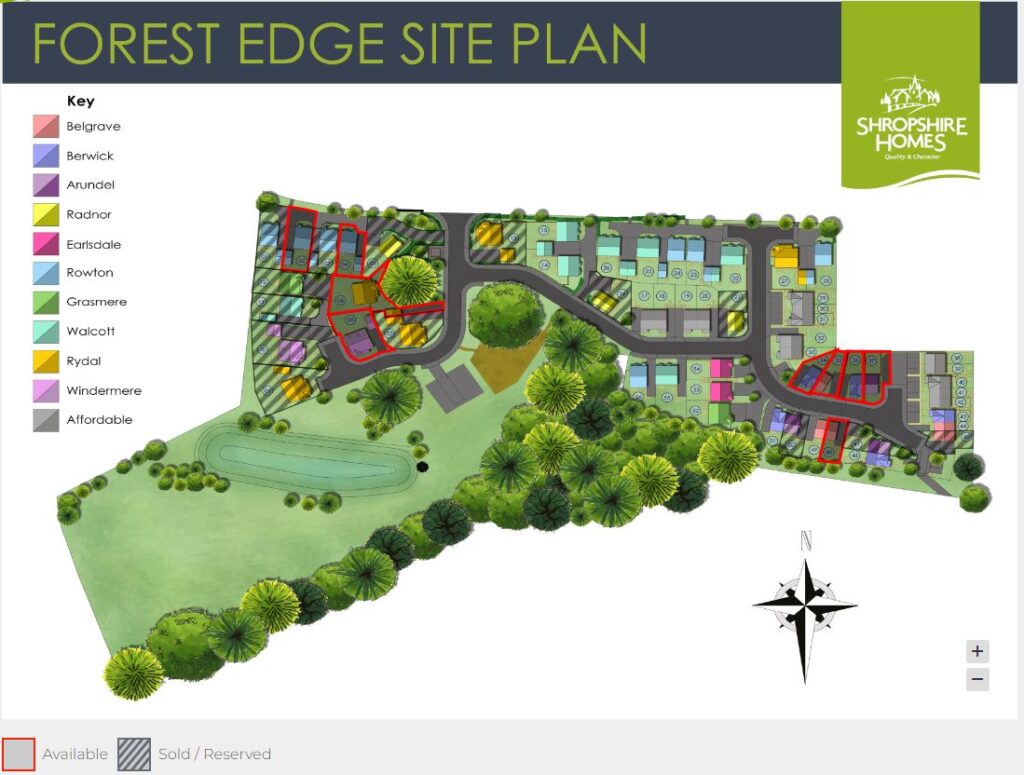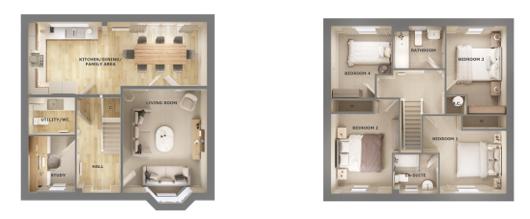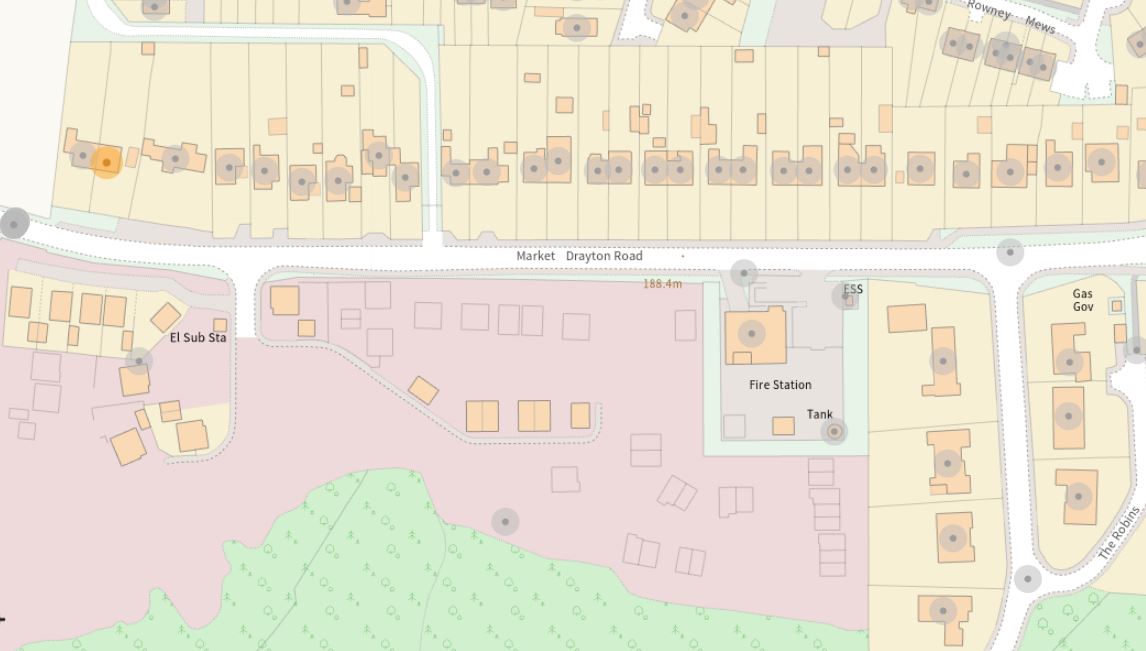Milestone Road, Loggerheads, TF9
£400,000
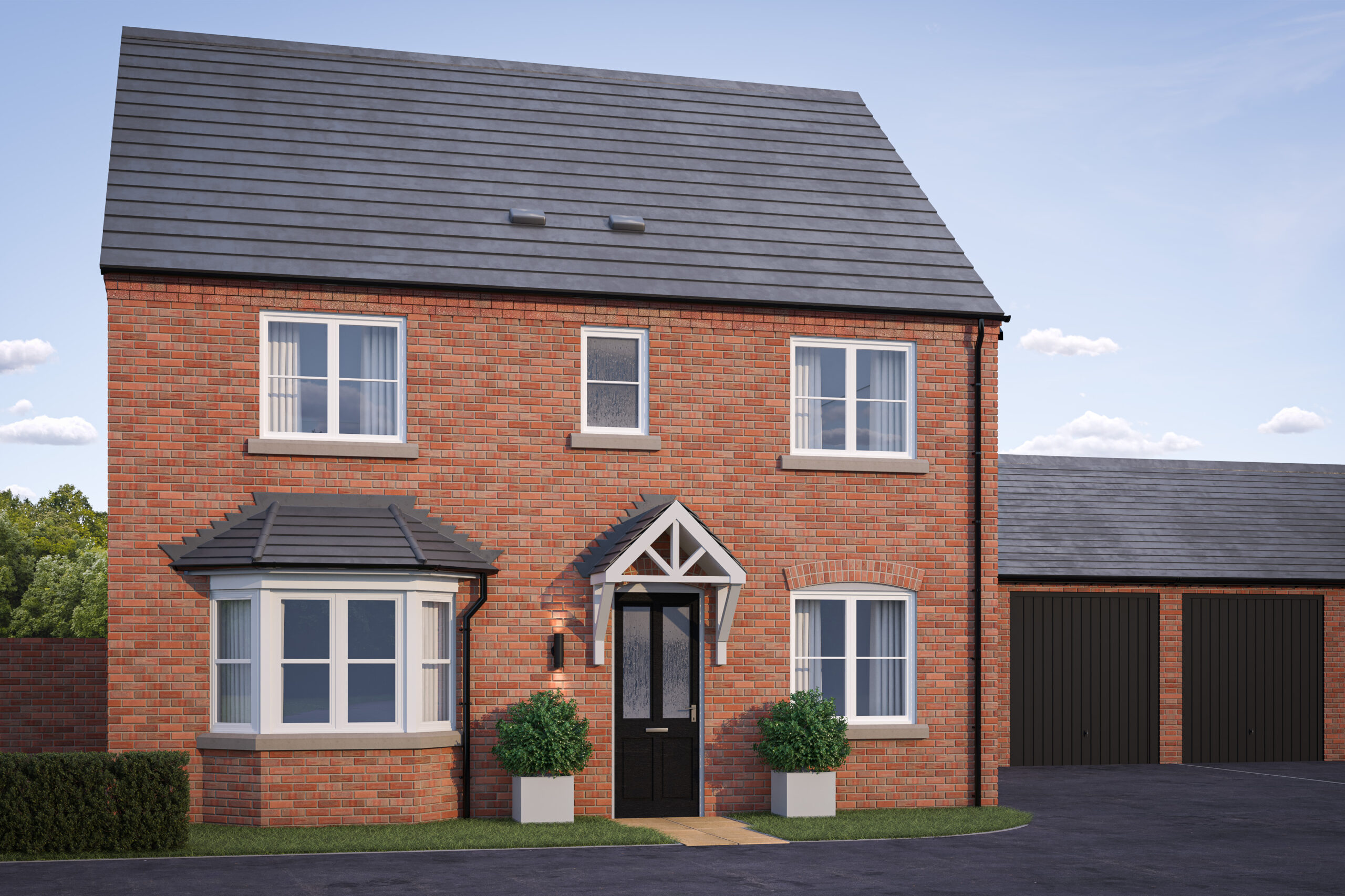
Full Description
Spacious 4-bed Walcott home with high-spec kitchen, generous living room, study, en-suite bedroom, single garage, and large driveway. Ideal for families. Enquire about Shropshire Homes’ Helping Hands Scheme incentives.
A desirable home for a growing family, this four-bedroom Walcott offers spacious, adaptable accommodation for you to enjoy. The large kitchen/dining/family room exudes a high finish with features such as integrated appliances, quartz worktops and much more, together with double doors to the rear garden making for the perfect flow from inside to out on those warm summer days. The generous living room has a bay window to the front elevation and double doors open into the dining area. To the left of the hallway the Walcott benefits from having a study, perfect for those needing an additional space for working from home, or alternatively this could be used as a play room. Upstairs there are four bedrooms with bedroom one benefitting from an en-suite shower room along with fitted wardrobes. Bedroom two also boasts fitted wardrobes and the family bathroom oozes sophistication with it's contemporary fittings. This sensational home includes a single garage with electric vehicle charging point and large driveway. Please visit the sales centre for a full list of features to appreciate the properties high specification.
Shropshire Homes Helping Hands scheme is available on selected plots. Find out more today!
Agent Note
Computer generated images and photography are intended for illustrative purposes only and should be treated as general guidance only.
The photos used are examples of fixtures, fittings and finishes for the show home on the development.
Room Measurements
Living Room - 15' 5'' x 12' 5'' (4.70m x 3.78m)
Kitchen/Dining Room - 26' 6'' x 10' 9'' (8.07m x 3.27m)
Study - 8' 4'' x 6' 11'' (2.54m x 2.11m)
Bedroom One - 12' 7'' x 11' 9'' (3.83m x 3.58m)
Bedroom Two - 14' 3'' x 10' 2'' (4.34m x 3.10m)
Bedroom Three - 13' 4'' x 9' 0'' (4.06m x 2.74m)
Bedroom Four - 10' 10'' x 9' 2'' (3.30m x 2.79m)
About Shropshire Homes
For over 40 years, Shropshire Homes has operated to a simple philosophy – to provide quality homes of distinctive character in prime locations.
The Development
Bordering an ancient woodland, Forest Edge offers an attractive collection of two, three, four and five bedroom homes. It is ideally located in the village of Loggerheads, nestled in the stunning Staffordshire countryside and only 4.5 miles from the market town of Market Drayton, 13 miles from Stoke and 25 miles from Shrewsbury. Forest Edge is the perfect setting for those looking for quiet countryside living that is commutable to several major work hubs.
About Shropshire Homes
Key features:
• NHBC 10-year Buildmark warranty
• Mains gas central heating
• UPVC windows
• Ground floor cloakroom
• Choice of kitchen units with quartz or laminate worktops
• Oven, hob, integrated dishwasher and fridge freezer
• Contemporary white bathrooms
• Choice of wall and floor Porcelanosa tiles
• Electric vehicle charging point
• Turf laid to front garden
• Fibre ready (FTTP)
Features
- A sublime four bedroom detached house with a lovely layout offering perfect spaces for all the family needs.
- With a lavish living room and spacious study, you have all the rooms you need to enjoy as you wish.
- Three double bedrooms & a large single with fitted wardrobes to two of the bedrooms, along with a beautiful family bathroom & en-suite.
- The large kitchen/diner/family room is perfect for entertaining, cooking up a culinary delight or hanging out with family, chatting about the day.
- Loggerheads is a fabulous place to live with many local amenities within the village along with a primary school, pub & beautiful woodlands for walks.
Contact Us
James Du Pavey11B High Street, Eccleshall
Staffordshire
ST21 6BW
T: 01785 851886
E: [email protected]
