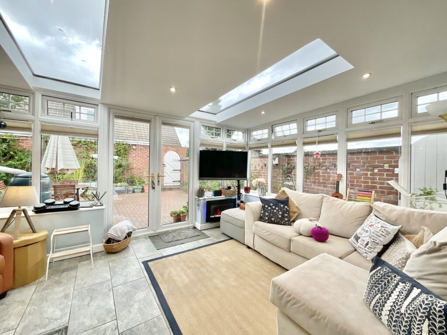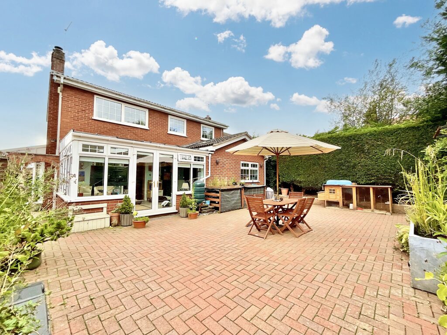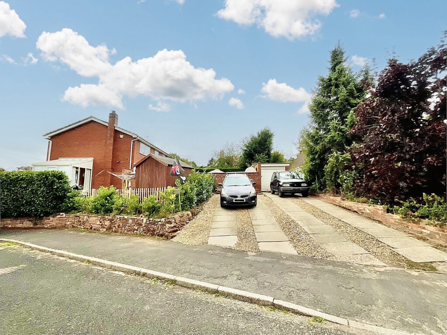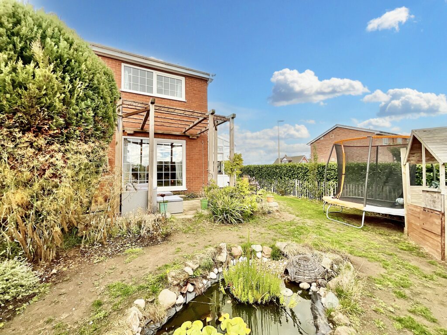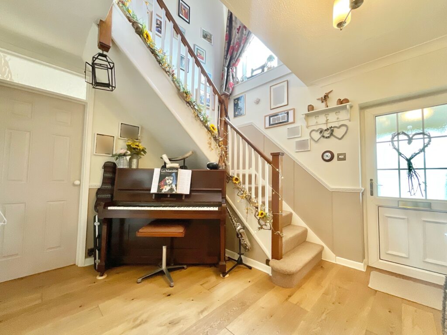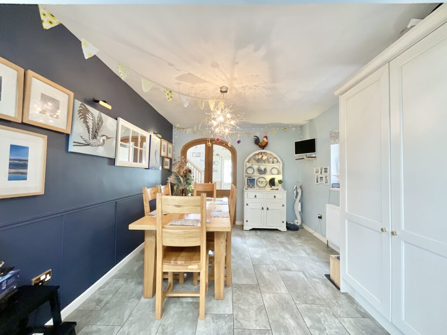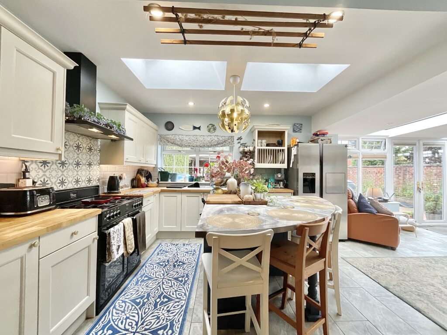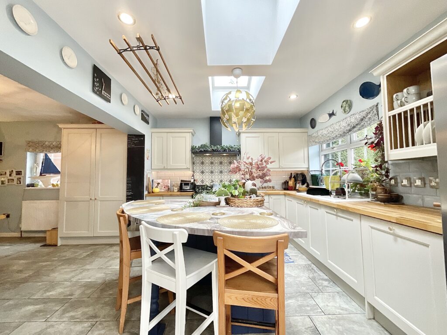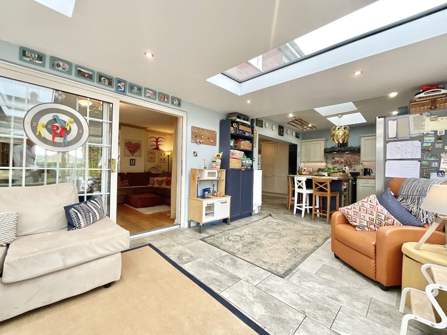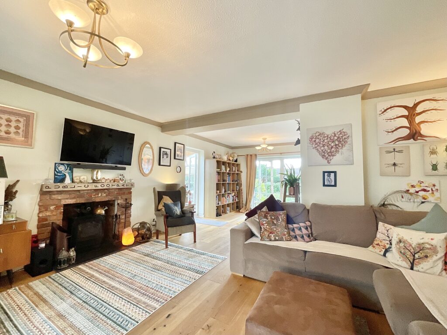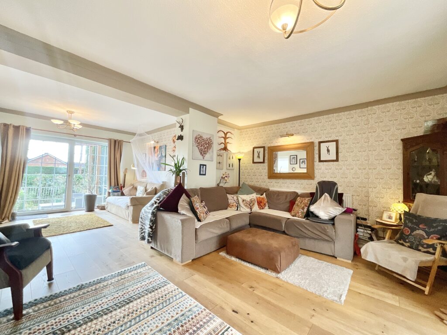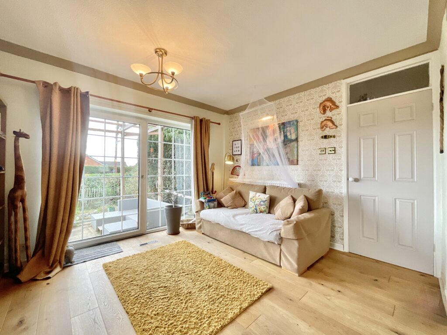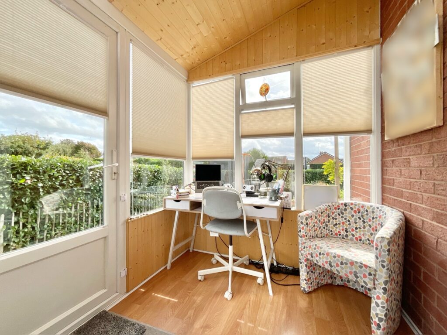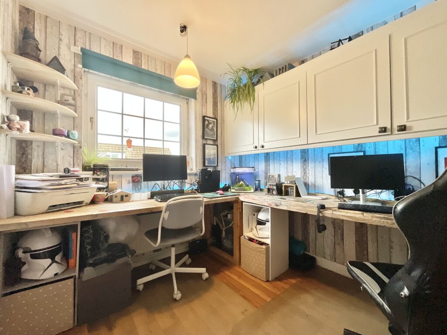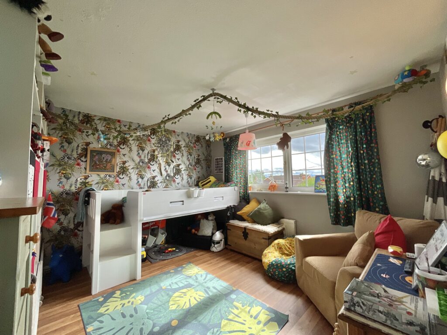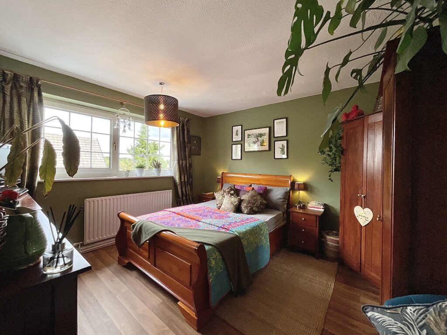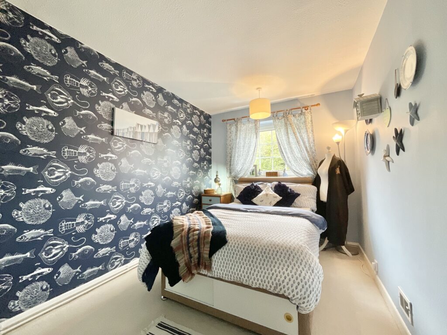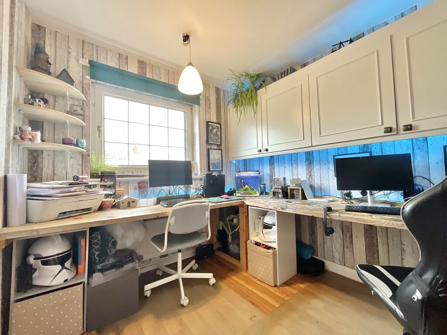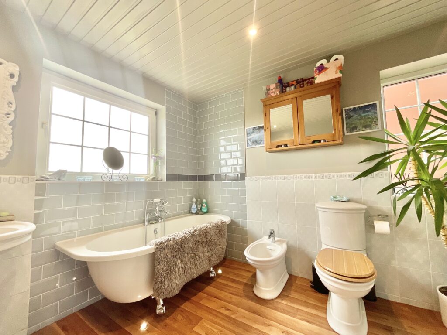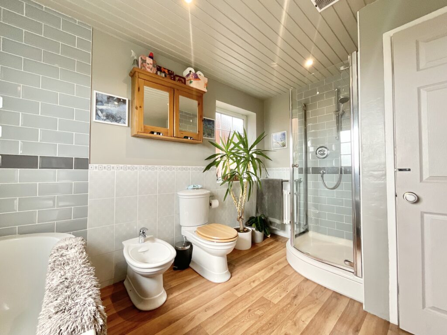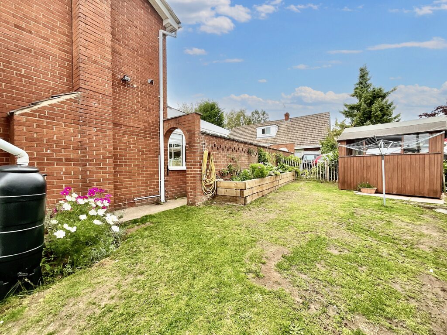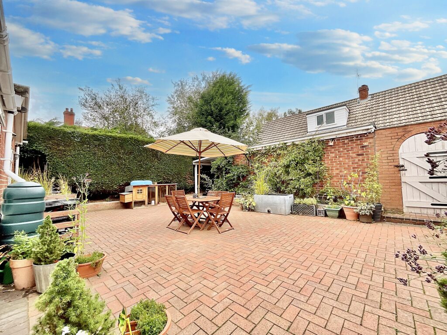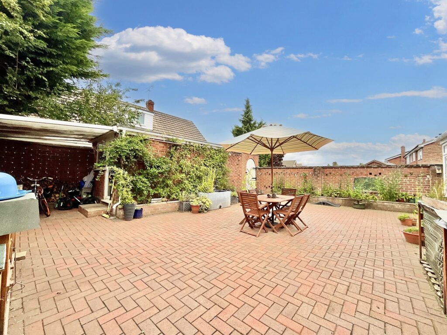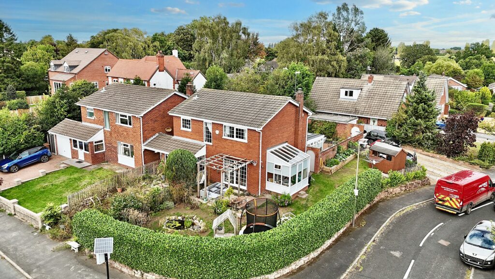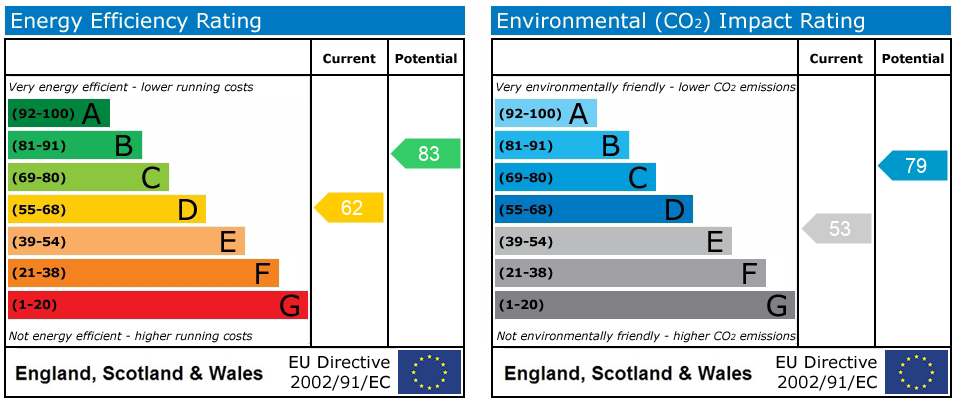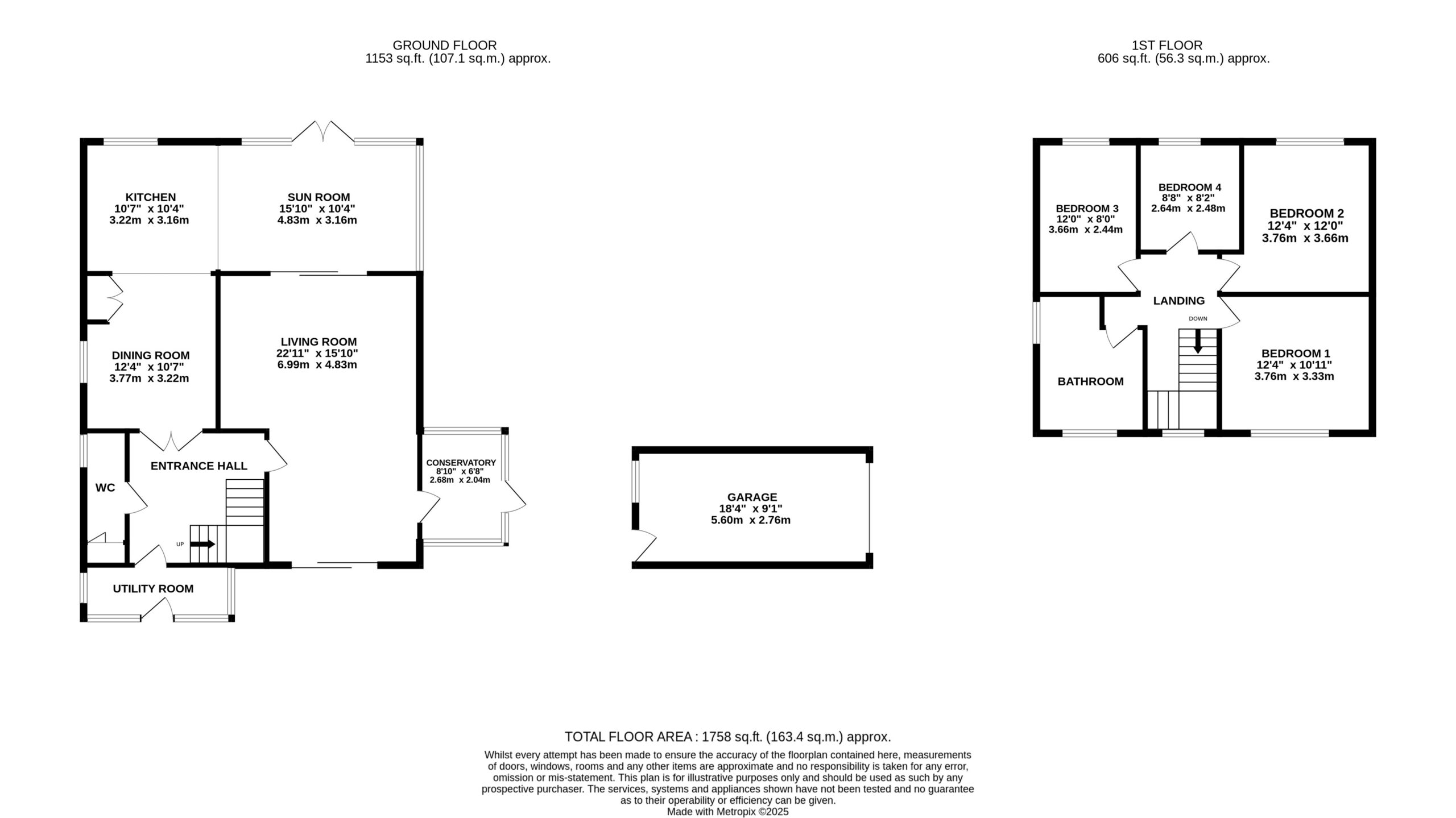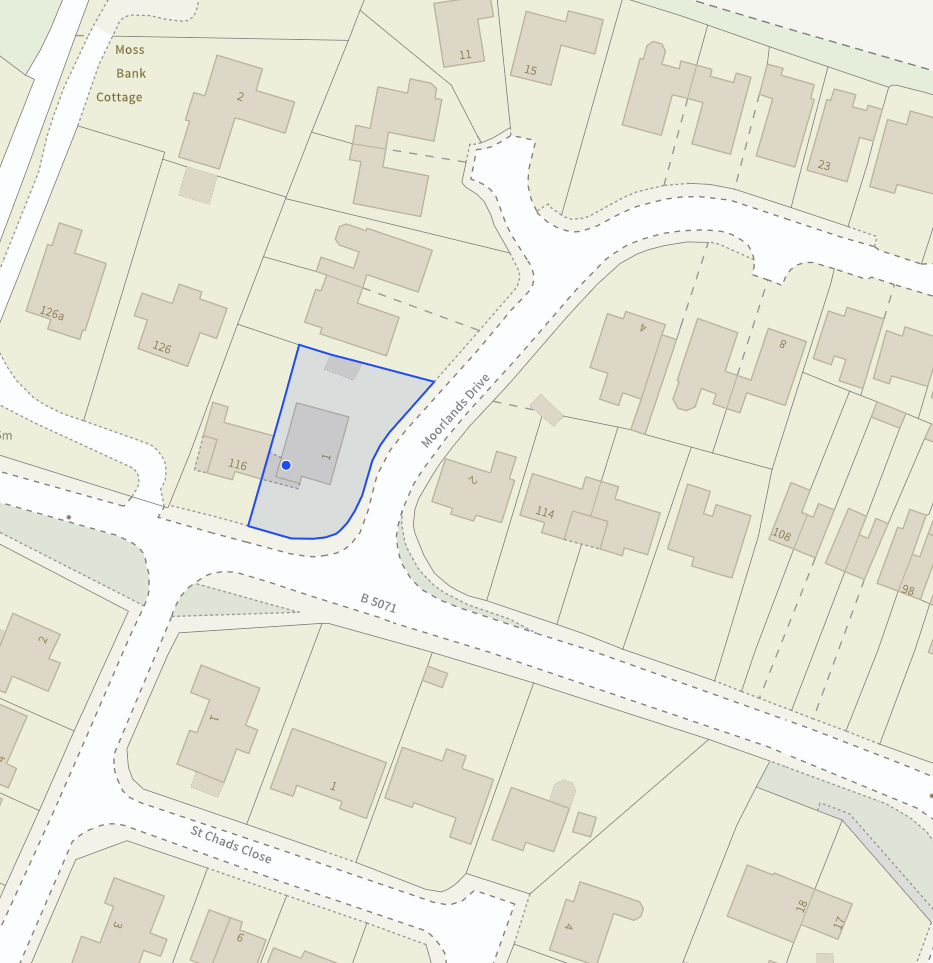Moorlands Drive, Wybunbury, CW5
£440,000
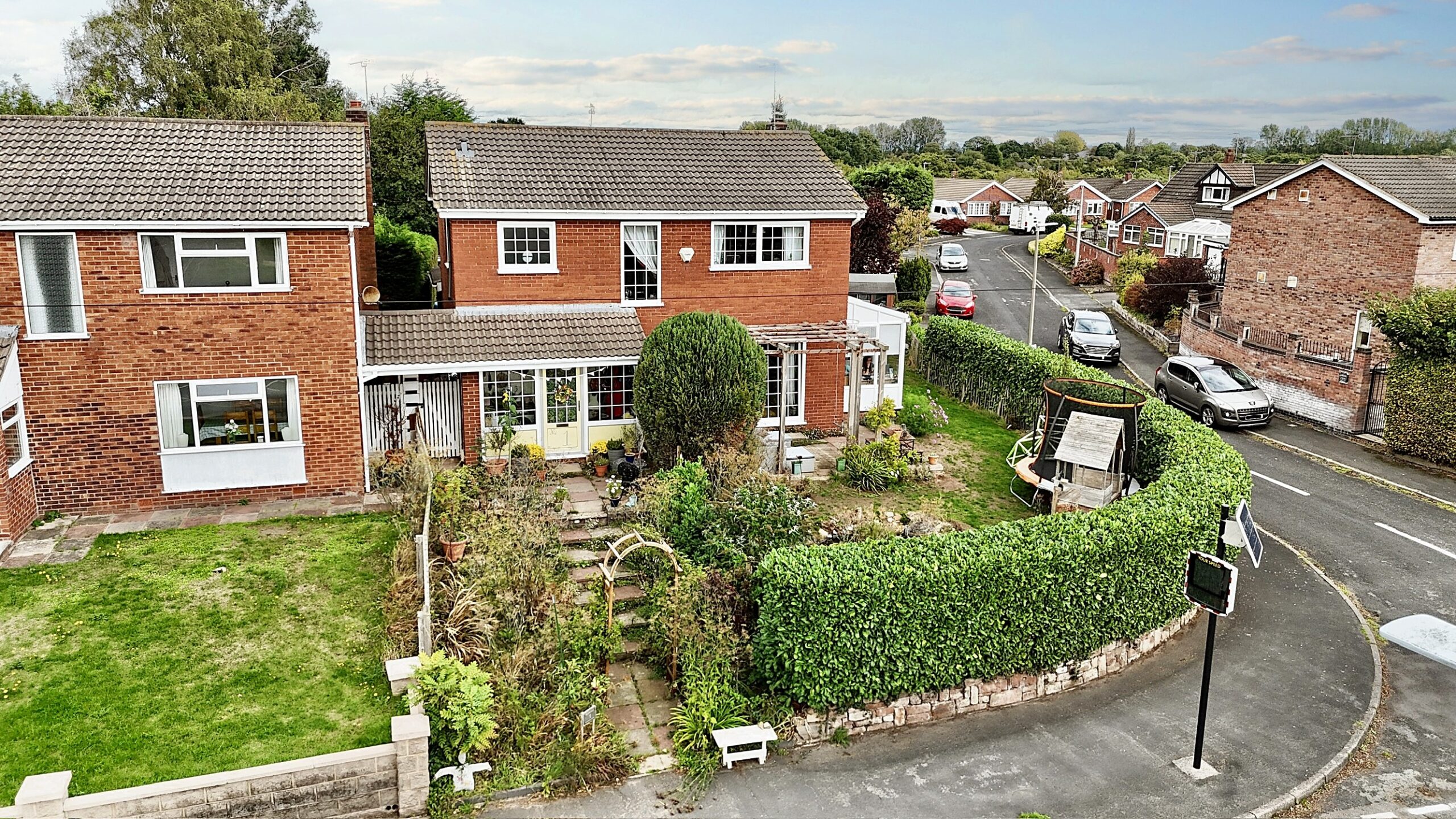
Full Description
Situated in the picturesque village of Wybunbury, this charming four-bedroom detached home offers a generous and versatile living space, thoughtfully designed for both comfort and practicality.
The entrance hall is spacious and welcoming, with plenty of room for storing coats, shoes, or furniture—making it both functional and inviting. The kitchen/diner is a standout feature of the home, offering ample room for both everyday family life and entertaining. A central island with a breakfast bar adds a casual dining option, while the larger dining area easily accommodates a full-size table. The kitchen is fitted with integrated appliances, including a dual oven and dishwasher, with space for a fridge-freezer and a large built-in cupboard offering extra storage.
A bright and airy sun room connects effortlessly with the kitchen and dining area, creating a spacious and sociable feel. Large windows flood the room with natural light, and a newly fitted Icotherm insulated roof ensures year-round comfort—making it an ideal place to relax, dine, or entertain throughout the seasons.
The living room is a comfortable and well-proportioned space, featuring a beautiful rustic fireplace with exposed brickwork and a log burner that adds warmth and character. Sliding doors connect to the sun room, enhancing the sense of flow throughout the ground floor. A separate conservatory, currently used as an office, offers a peaceful and private retreat—perfect for remote working or hobbies.
The utility room provides additional functionality, with space for a washing machine, a dryer, and convenient storage for coats, shoes, and household essentials. A ground-floor WC completes the living accommodation, discreetly positioned for convenience.
Upstairs, the home offers four bedrooms, each with its own appeal. Bedroom one is a generous double, offering plenty of room for wardrobes and furniture. Bedroom two is similarly spacious, featuring a large rear-facing window that spans the width of the room, allowing natural light to pour in and providing views over the rear courtyard and towards Wybunbury Moss. Bedroom three is a well-sized smaller double, ideal as a guest room, while bedroom four is currently used as an office, showcasing its flexibility as a nursery, study, or creative space.
The main bathroom is notably spacious and well-appointed, with both a freestanding bath and a separate shower—offering the choice between luxury and practicality.
Outside, the garden is beautifully arranged with a peaceful, tucked-away seating area beneath a wooden pergola, complete with a small pond to add a sense of calm and character. The outdoor space extends around the property and opens into a large, paved courtyard area at the rear—perfect for al fresco dining, summer gatherings, or simply enjoying a sunny afternoon.
Additional features include a single garage, ideal for secure parking, storage, or use as a hobby room, as well as a double-width driveway providing off-street parking for multiple vehicles.
This well-balanced and versatile home blends modern convenience with welcoming, light-filled spaces—ideal for families or anyone seeking relaxed village living with room to grow.
Features
- Spacious Kitchen/Diner with Island – A well-appointed kitchen with a central island and breakfast bar, integrated dual oven and dishwasher, plus ample space for a full dining setup.
- Sun Room Filled with Natural Light – An open-plan sun room with and a newly fitted Icotherm insulated that seamlessly complements the kitchen and dining areas, ideal for enjoying all year round.
- Rustic Fireplace with Log Burner – The living room features a characterful exposed brick fireplace housing a log burner, creating a cosy and inviting focal point.
- Flexible Bedroom Layout – Four well-proportioned bedrooms, including two generous doubles and two versatile rooms perfect for guests, a nursery, or home office.
- Private Garden with Pergola & Courtyard – A charming outdoor space including a secluded seating area with pergola and pond, plus a large paved courtyard perfect for entertaining.
Contact Us
James Du Pavey52 Pillory Street, Nantwich
Cheshire
CW5 5BG
T: 01270 445678
E: [email protected]
