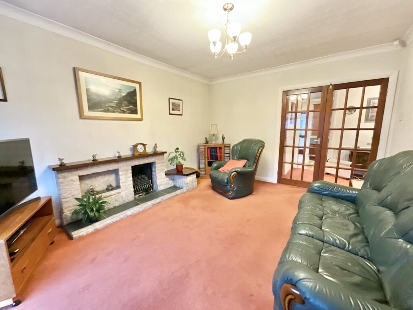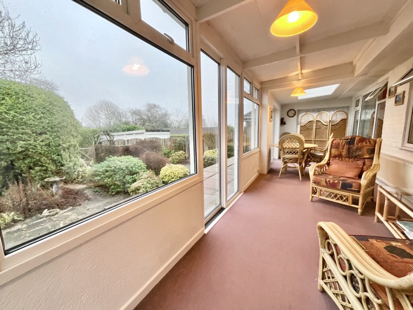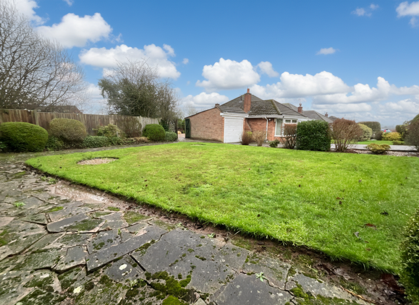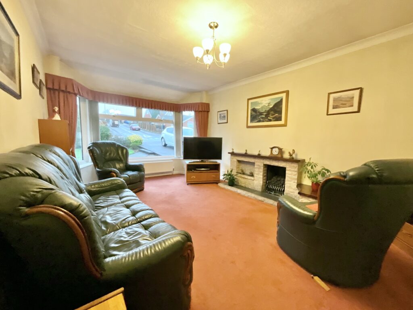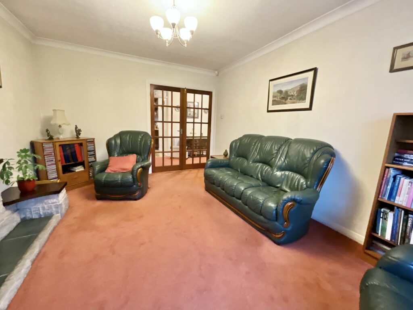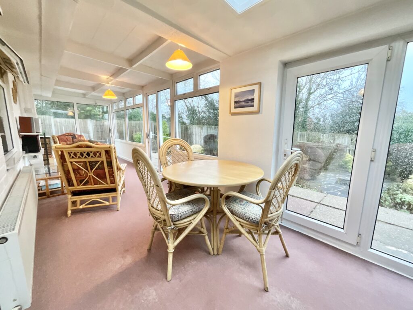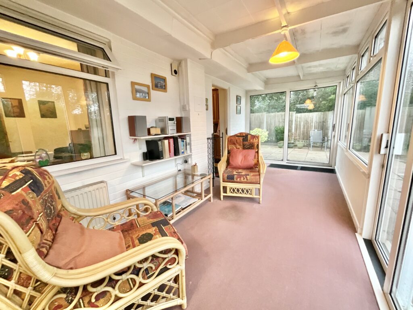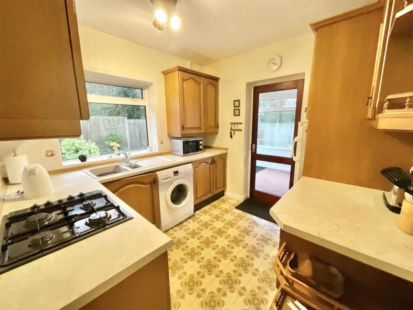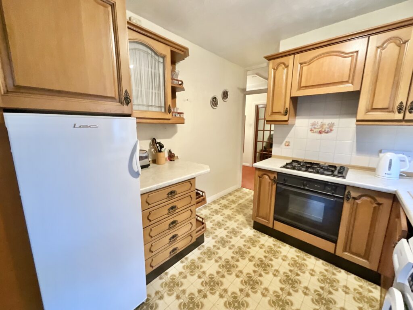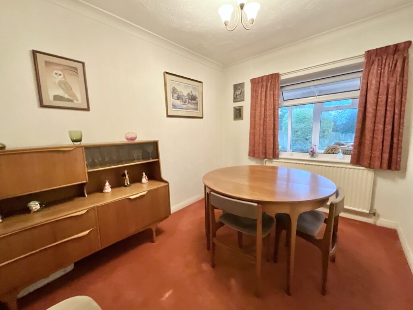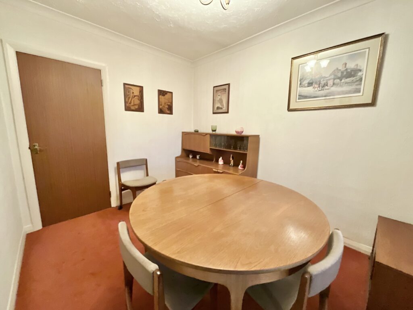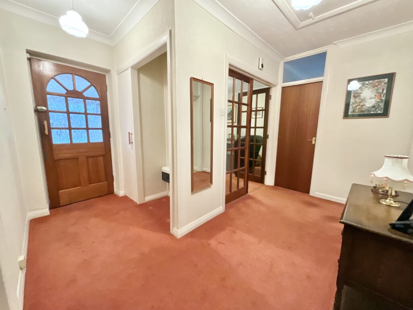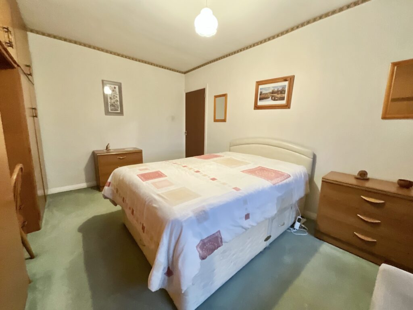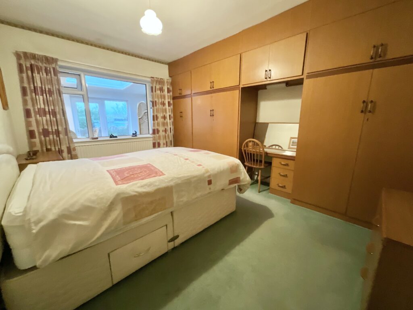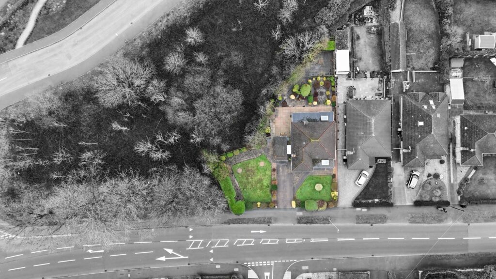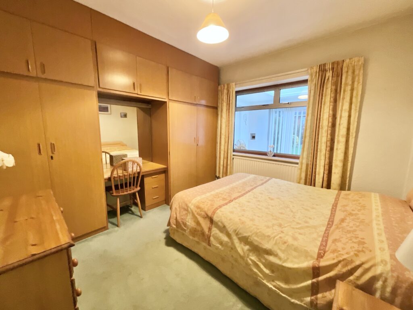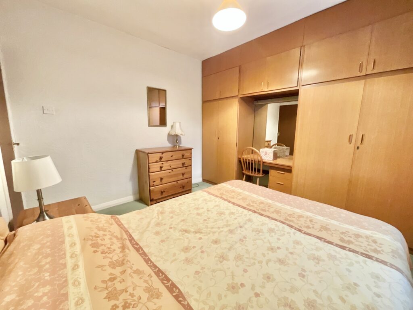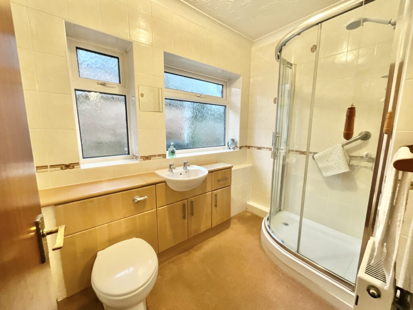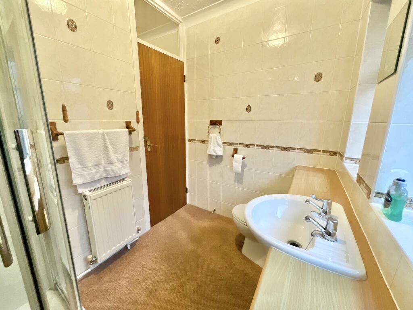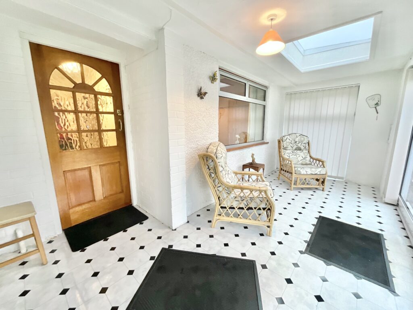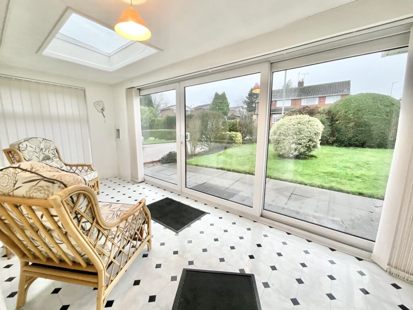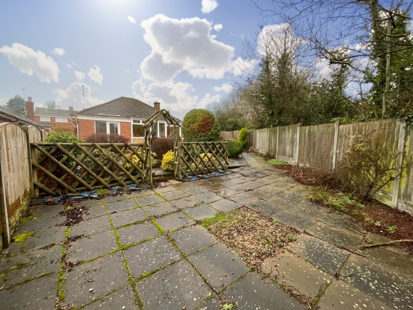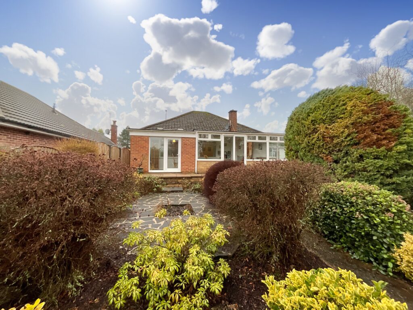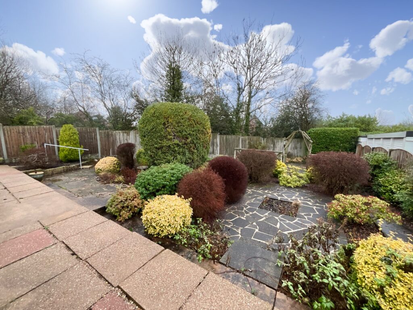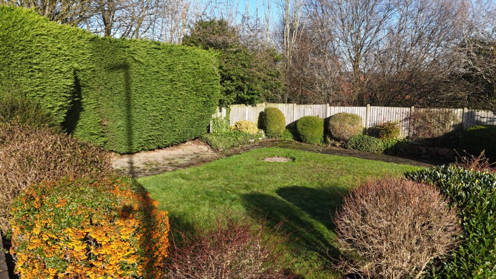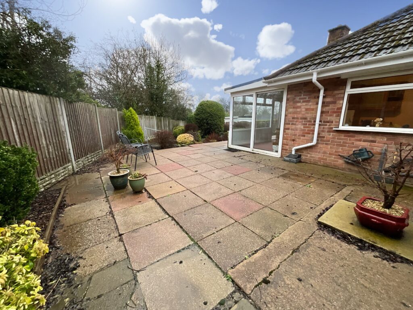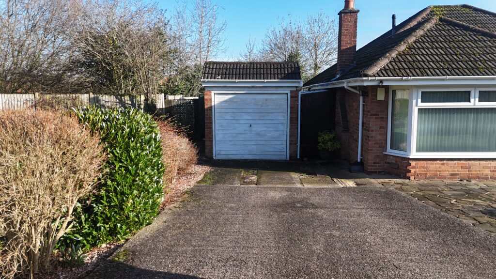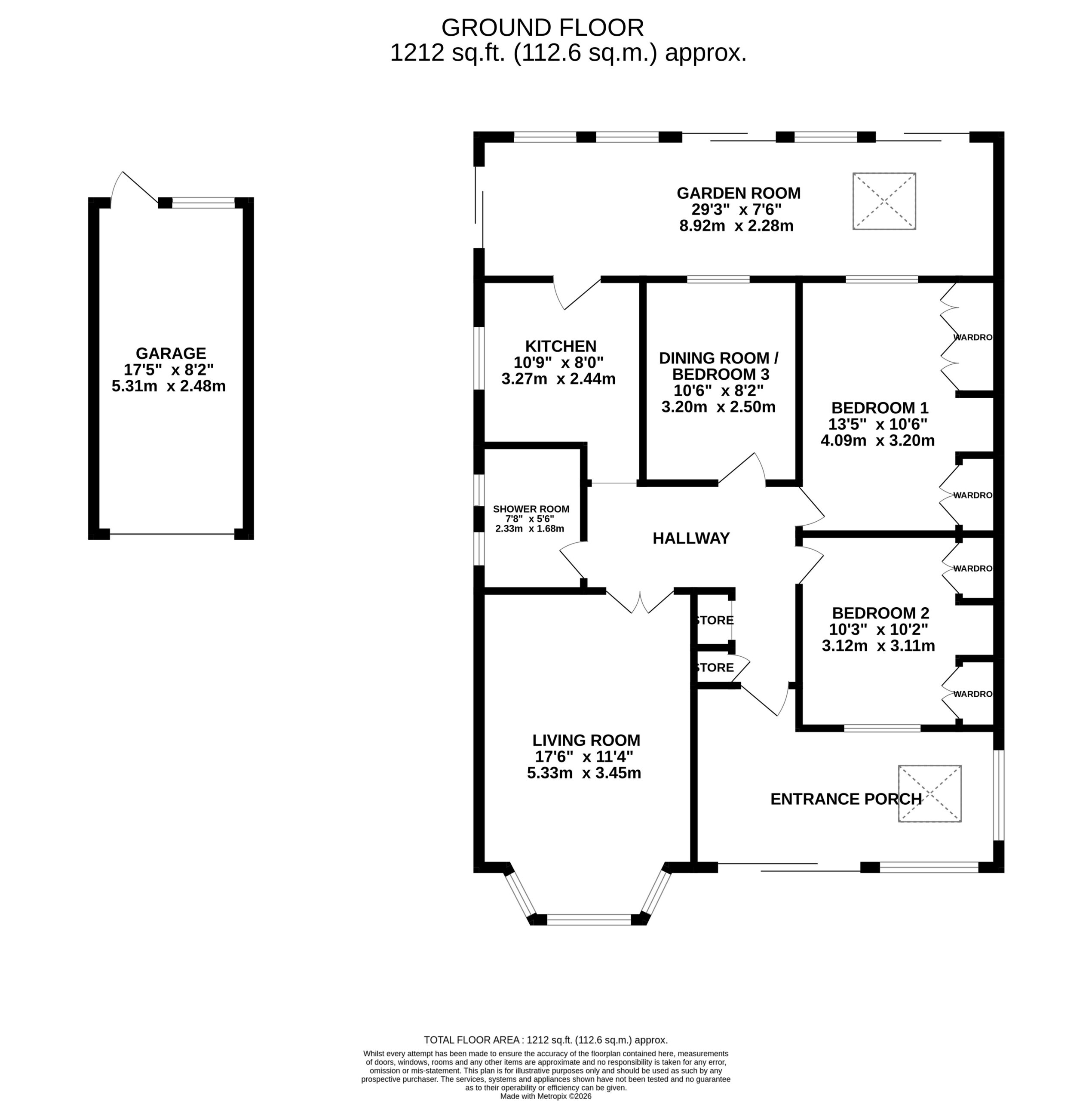New Inn Lane, Stoke-On-Trent, ST4
£300,000
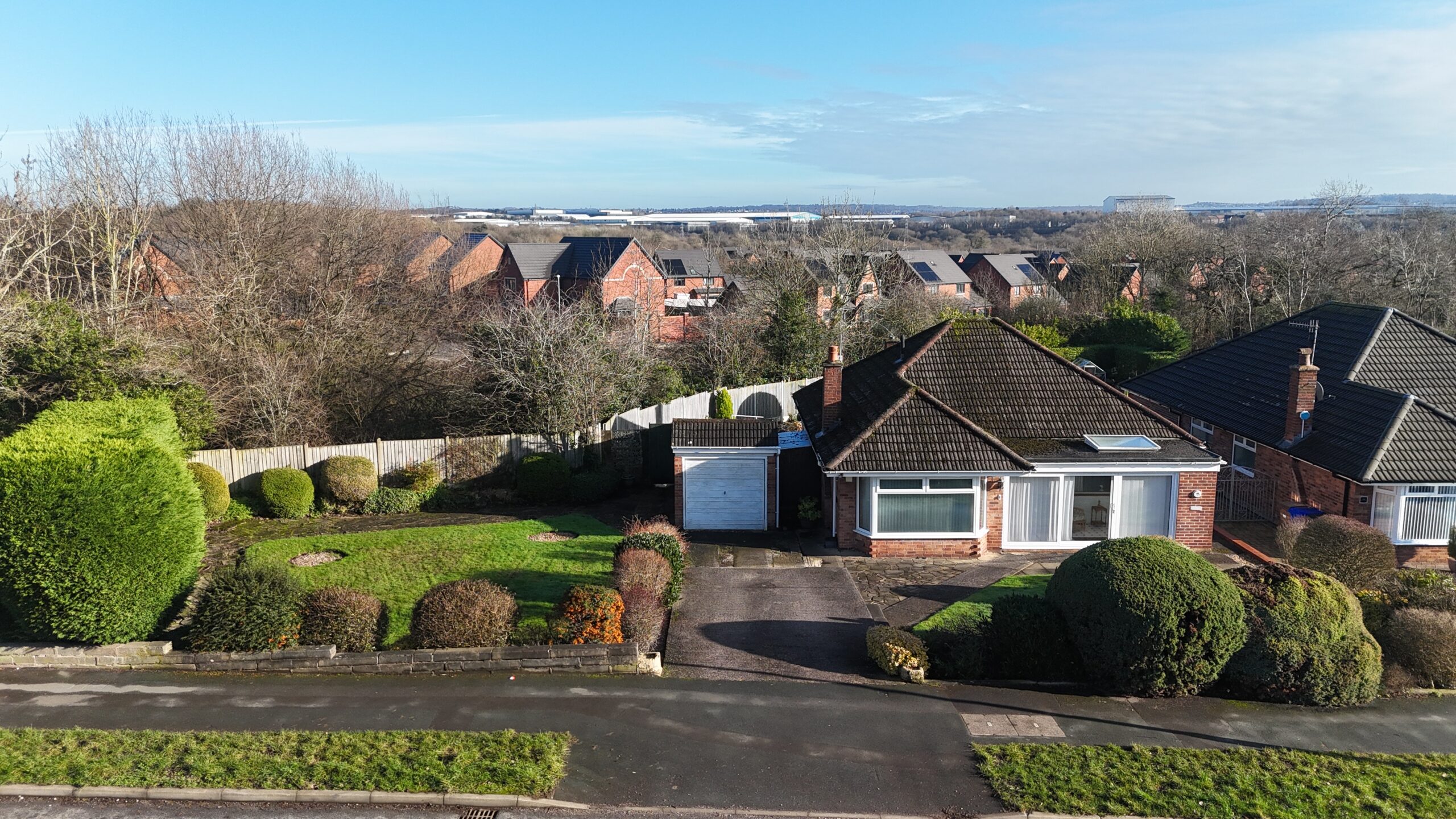
Full Description
New venture, new beginning, new home… how about New Inn Lane?
New venture, new beginning, new home… how about New Inn Lane? If you’ve been waiting for a place with room to dream, design and do things your own way then this versatile three-bedroom detached bungalow could be exactly what you’ve been looking for! Tucked away in a generous, mature plot, the bungalow is brimming with potential and ready for its next chapter. A light-filled entrance porch, complete with sliding glass doors and floor-to-ceiling windows, offers a welcoming first impression, the perfect spot to pause, watch the world go by and kick off your shoes. Step through into the central hallway which leads to all rooms. To the front, a generously sized living room enjoys a fabulous walk-in bay window that floods the space with natural light. A cosy stone fireplace creates a warm focal point while double doors lead back into the hallway. The kitchen offers ample cupboard space with wooden cabinetry and complementing worktops along with a built-in oven, gas hob and space for freestanding appliances. To the rear, a delightful garden room spans the width of the bungalow, overlooking the mature garden creating a peaceful haven that attracts plenty of wildlife and invites you to linger. Two generous double bedrooms sit to one side of the bungalow, both benefiting from built-in wardrobes. A useful third bedroom provides excellent flexibility and is currently used as a dining room, but would equally suit a bedroom, study, craft room or snug depending on your needs. A shower room completes the space with enclosed shower, vanity sink and WC. Outside, the established gardens are a real highlight, wrapping the property in character. The generous plot extends to both the side and rear, with a large lawn, enclosed mature borders, patio seating areas and a well-stocked shrubbery. Whether you envision lush planting, alfresco entertaining or simply a retreat the space is yours to shape. Off road parking is on offer in abundance with a generous driveway leading to a detached garage. Perfectly positioned on New Inn Lane, the bungalow sits in the heart of the sought-after suburb of Trentham, with the renowned Trentham Gardens within walking distance. Local shops, doctors and eateries are close by, while excellent transport links include a nearby bus route, main roads and rail connections. A delightfully quirky opportunity for buyers looking to put their own stamp on a detached home in a fantastic location, set within a truly lovely plot.
Features
- New venture, new beginning, new home... how about New Inn Lane? A detached three bedroom bungalow positioned in the heart of Trentham.
- A blank canvas ready for its next owner, with versatile rooms including living room, kitchen, garden room, flexible dining room/bedroom.
- Two delightful double rooms complete with fitted wardrobes with a shower room completing this space.
- Situated on a gorgeous, mature plot with large lawn and ample parking including a detached garage.
- Located in Trentham, within walking distance to Trentham Gardens, local shops, eateries, doctors and transport links including bus, road and rail.
Contact Us
James Du PaveyChristchurch House, Christchurch Way
Stone
Christchurch Way
ST15 8BZ
T: 01785 814917
E: [email protected]
