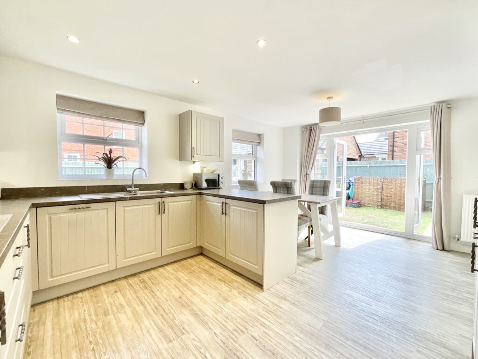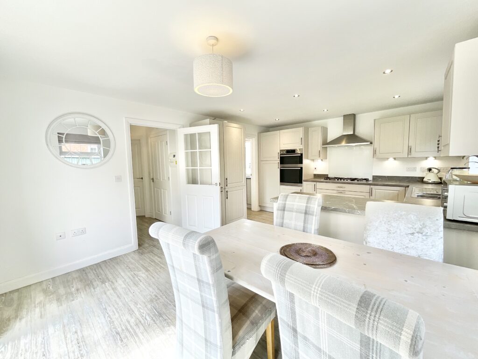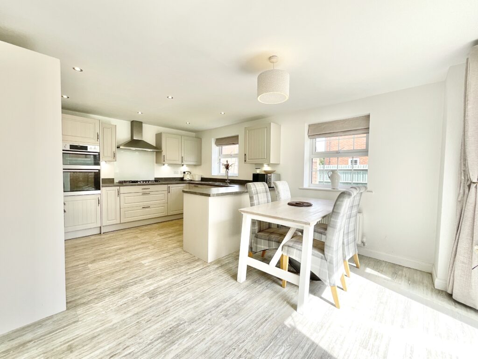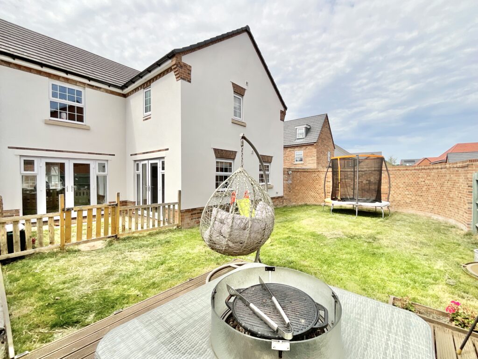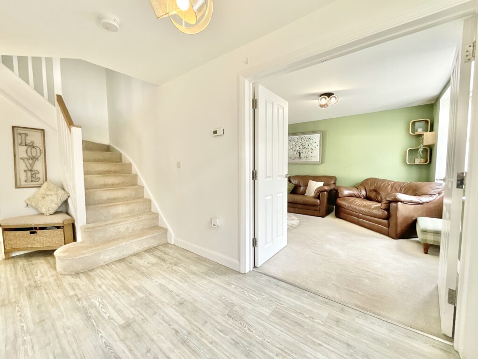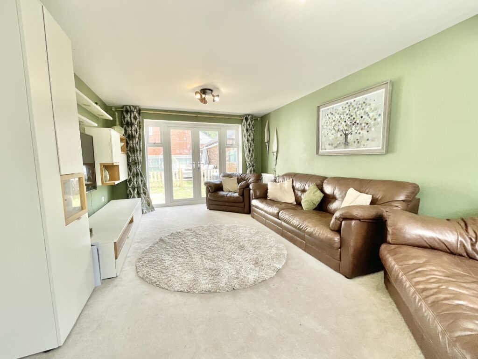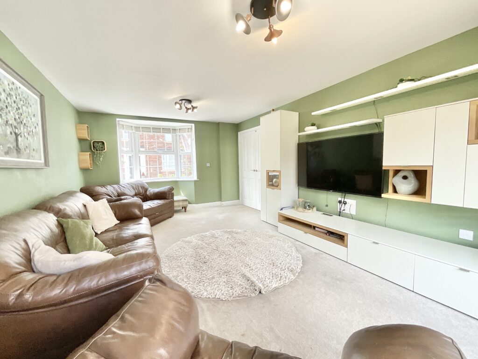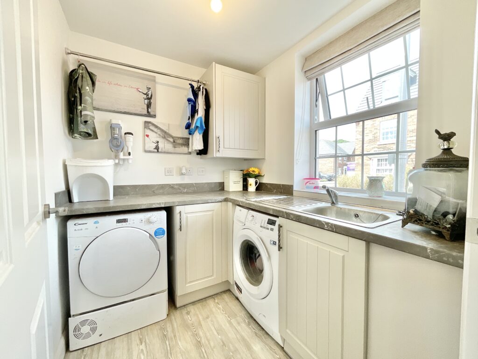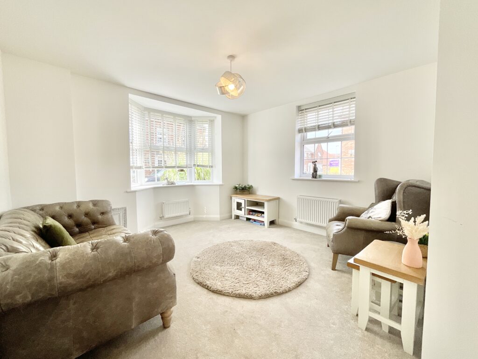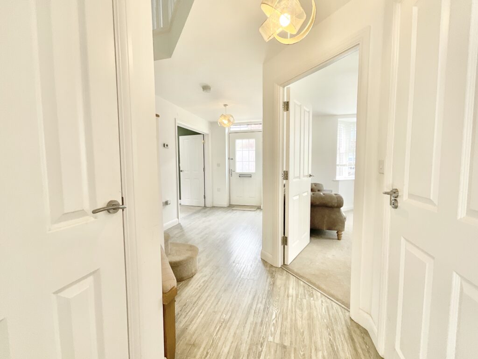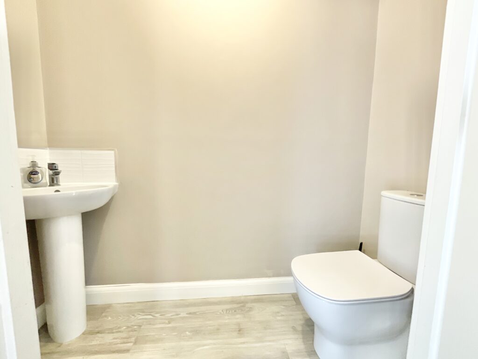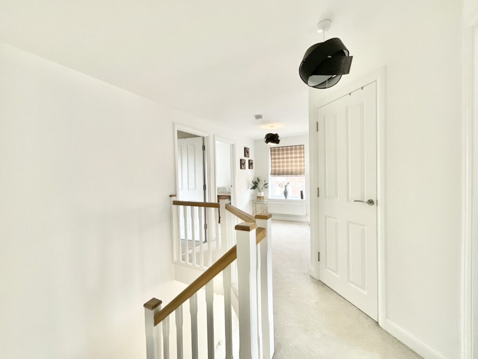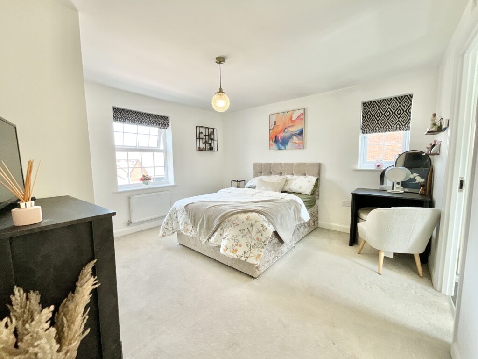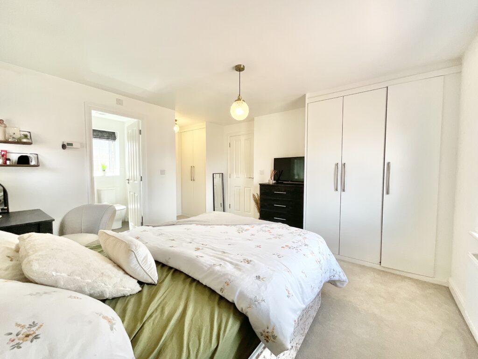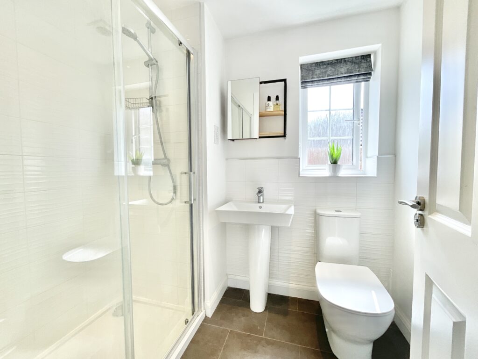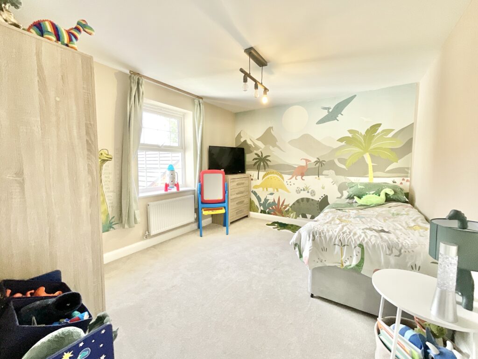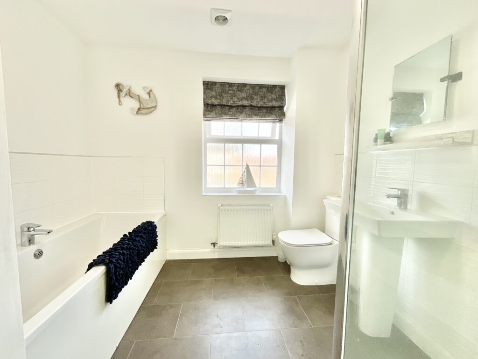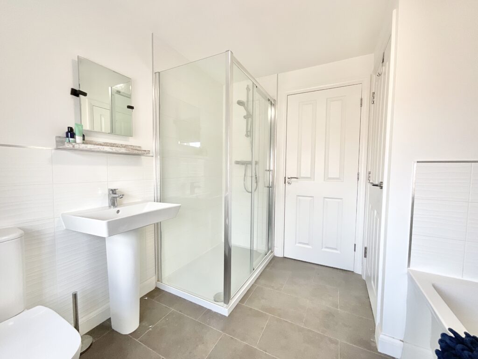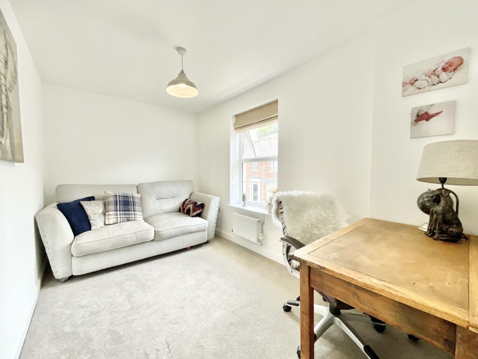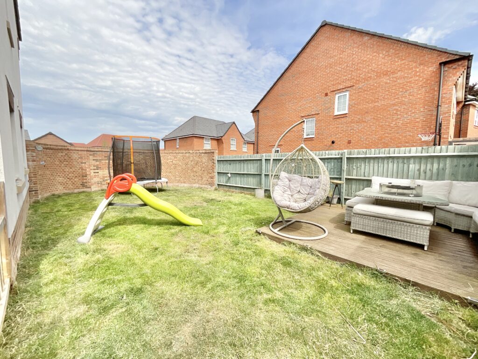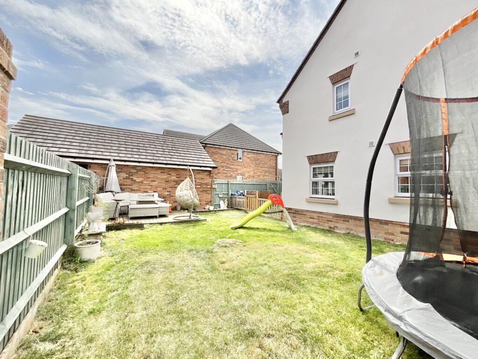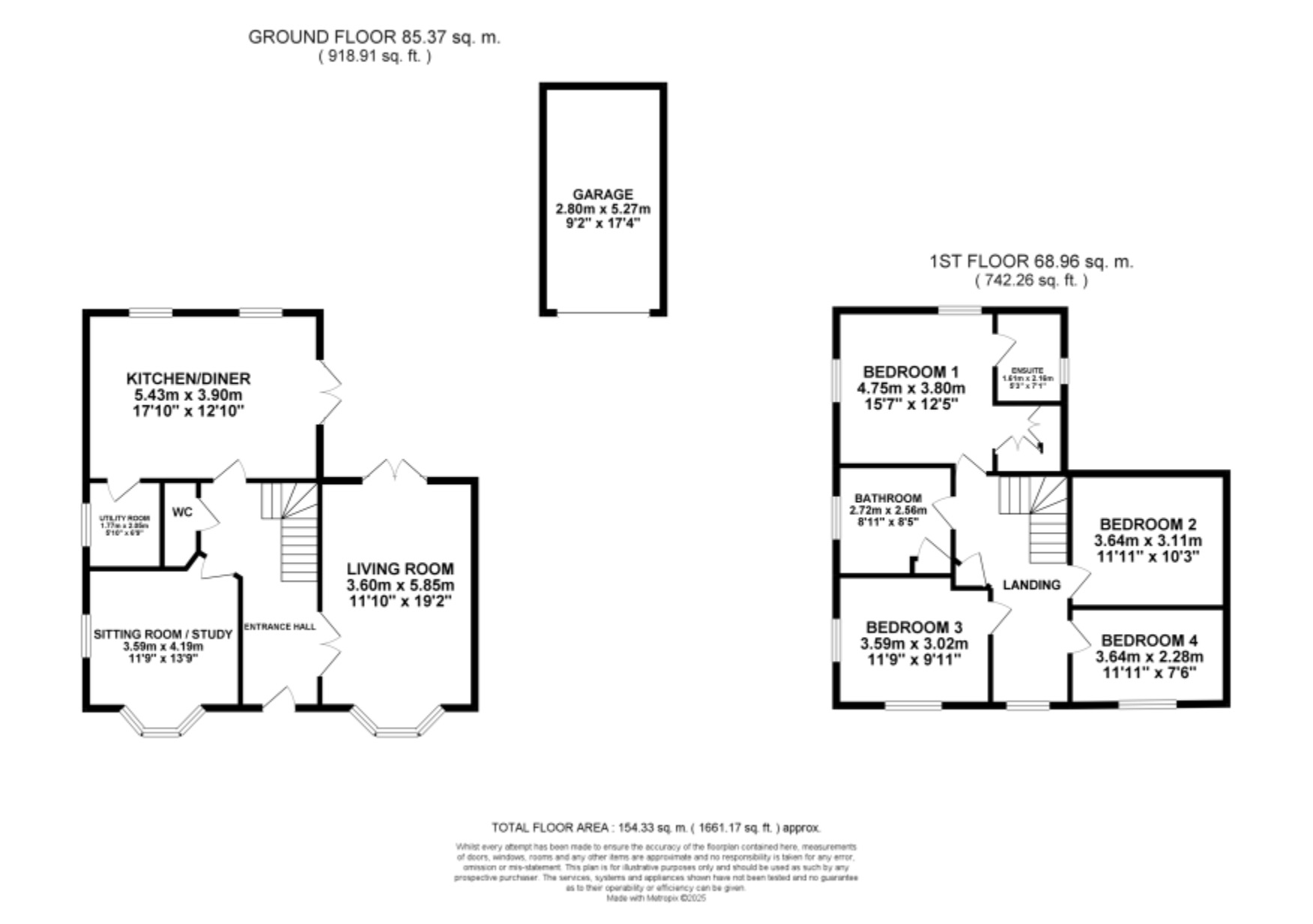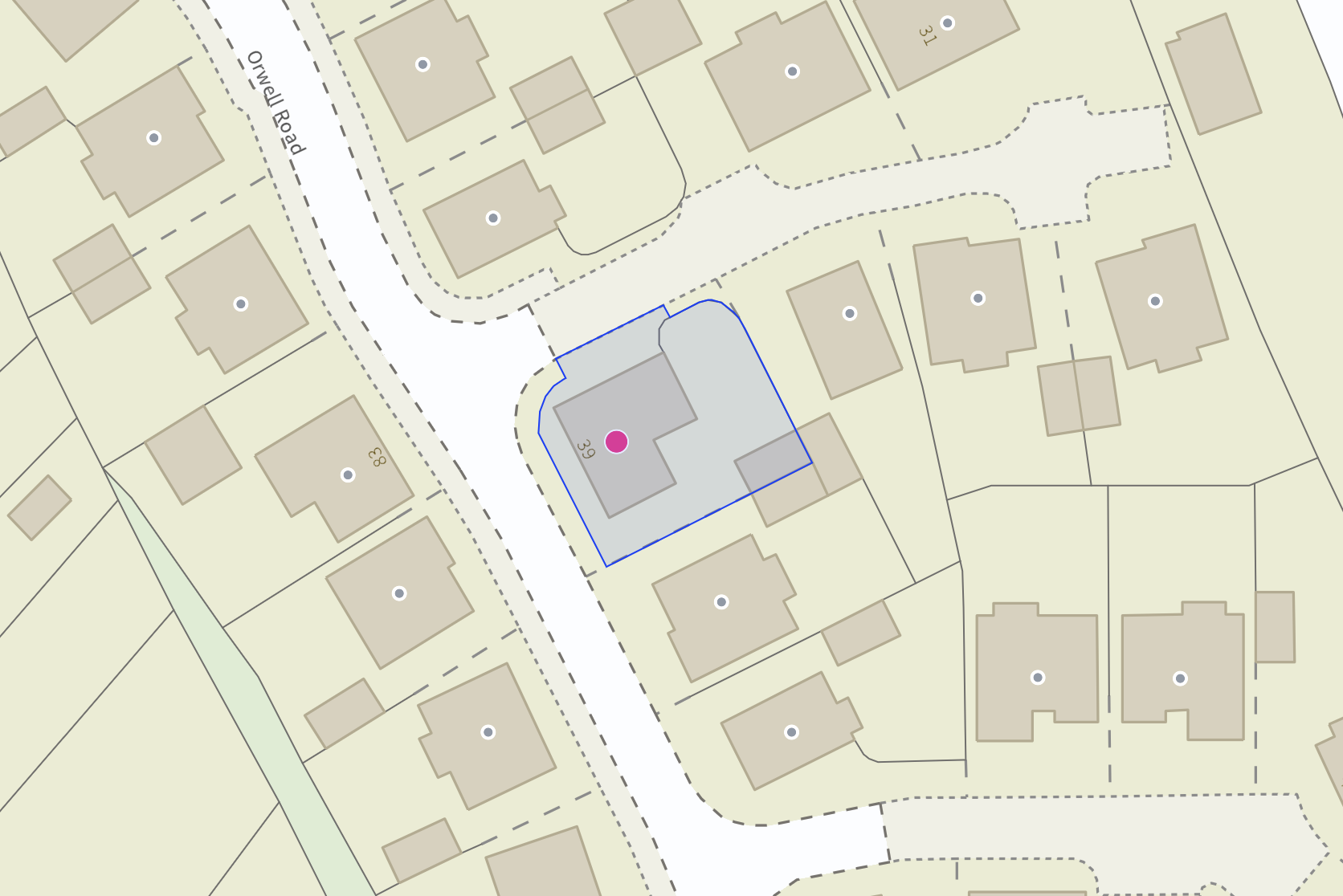Orwell Road, Market Drayton, TF9
£415,000
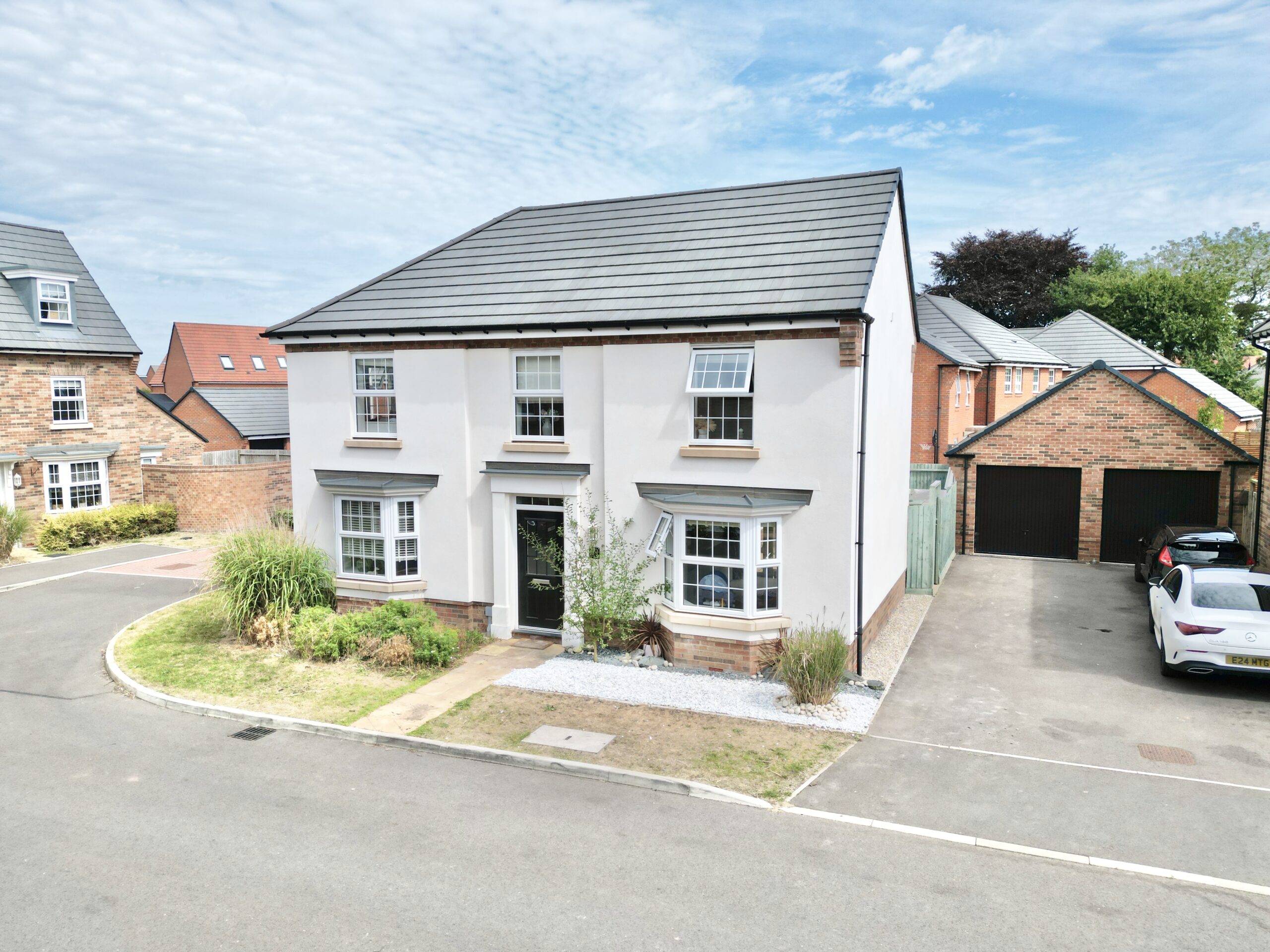
Full Description
The clock’s ticking and this stunning detached beauty is waiting for its next proud owner to seize the moment, with four generously sized bedrooms, two bathrooms and an abundance of entertaining space!
Tick-tock, tick-tock… the countdown to your dream home starts now! The clock’s ticking and this stunning detached beauty is waiting for its next proud owner to seize the moment. With four generously sized bedrooms, two bathrooms and an abundance of entertaining space, this could be the timely opportunity you’ve been waiting for.
From the moment you pull up onto the driveway, time seems to stand still. Step into the welcoming entrance hall, where you’ll find access to all ground floor reception rooms, the handy W.C. and stairs that sweep you up to the first floor. Through double doors, the living room greets you with a sunny bay window and French doors that open to the garden, keeping the atmosphere light, bright and dreamy. A second reception room offers a versatile space, perfect for a playroom, study or formal dining area, while an under-stairs cupboard helps keep the clutter clocked away. The open-plan kitchen/diner is the beating heart of the home. With contemporary cabinetry, complementary worktops and integrated appliances, it’s as stylish as it is practical. The dining area is made for lingering conversations and long evenings with friends, especially with French doors flowing out to the garden. A connecting utility room keeps laundry day running like clockwork.
Upstairs, the landing leads you to four bedrooms and two bathrooms. The master suite is a retreat you’ll never want to rush out of, featuring space for a large bed, a dressing area and an ensuite. Bedrooms two and three are roomy doubles, while the fourth makes for a fantastic home office or guest room. The family bathroom is a complete package, with a walk-in shower, full bath, sink and W.C.
Outside, the rear garden is ready for year-round fun, offering patio, lawn and decking zones, ideal for creating your own outdoor sanctuary. With two sets of French doors, the indoor-outdoor flow is effortlessly on time. To the side, a garage and driveway make parking a breeze. Perfectly placed in Market Drayton, you’ll have excellent amenities, schools and scenic walks close at hand.
Don’t waste another second, make time to view this home today before the opportunity passes you by! Give us a call to book a viewing.
Location
Market Drayton is a market town in north Shropshire, England, close to the Welsh and Staffordshire border and located along the River Tern, between Shrewsbury and Stoke-on-Trent. The Shropshire Union Canal and Regional Cycle Route 75 pass through the town whilst the A53 road by-passes the town providing access to links further afield. Market Drayton possesses a rich history with some traditions being continued today, such as the weekly Wednesday markets having being chartered by King Henry III in 1245. There are a number of pubs, restaurants and shops including two supermarkets within this market town, making amenities easily accessible.
Agent Note
Please be advised that there is a service charge for the development which is approximately £200 per year.
Features
- A charming detached home in Market Drayton offering practical and spacious living.
- Four great sized bedrooms and two bathrooms on the first floor, allows plenty of space for everyone to relax and unwind.
- On the ground floor find a large living room, open plan kitchen/diner, utility, study/sitting room and W.C.
- Outside, enjoy a rear garden with lawn, patio and decking to get creative with, while a garage and driveway makes parking a breeze.
- Located in Market Drayton enjoy excellent amenities, schools and scenic walks close by!
Contact Us
James Du Pavey16 Stafford Street, Eccleshall
Staffordshire
ST21 6BH
T: 01785 851886
E: [email protected]
