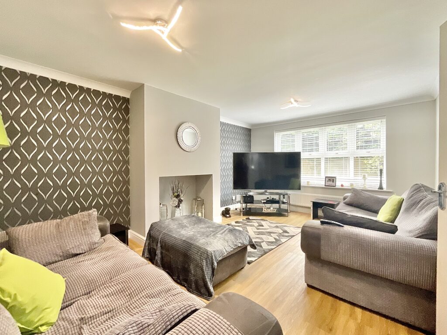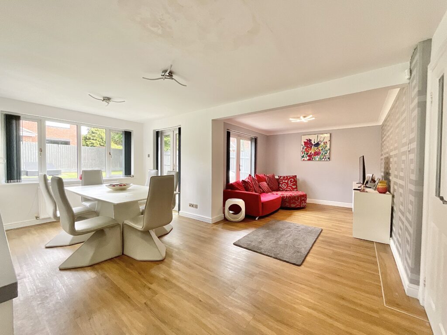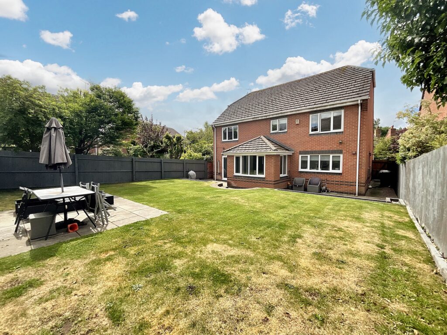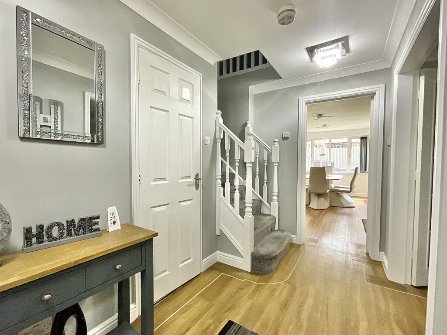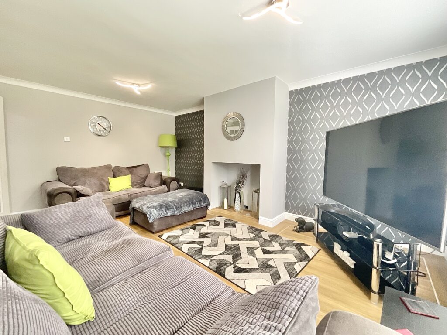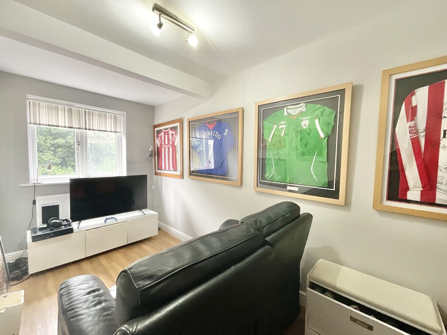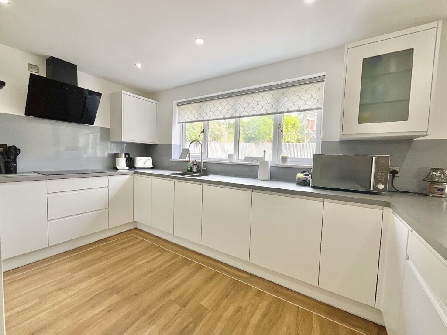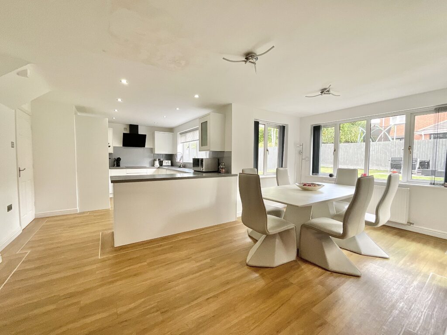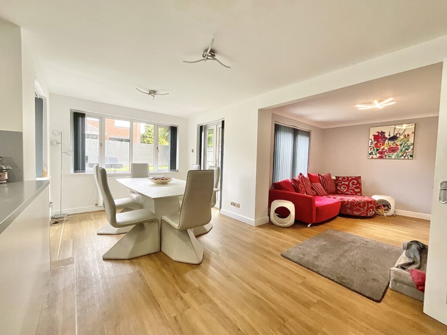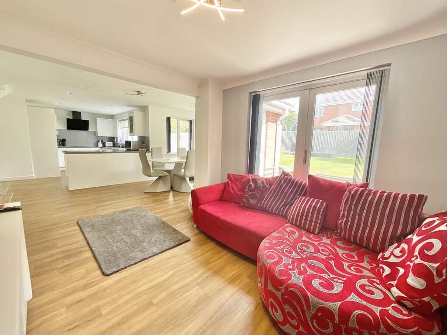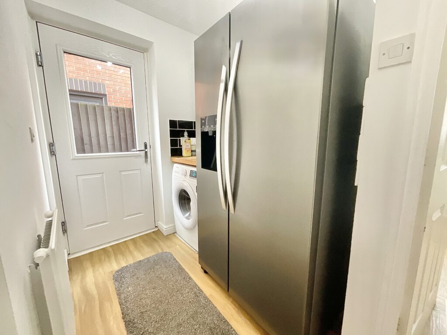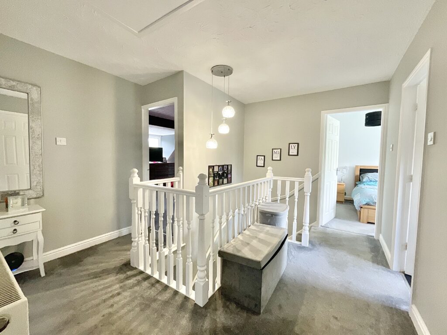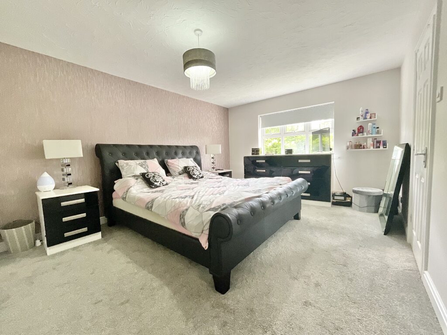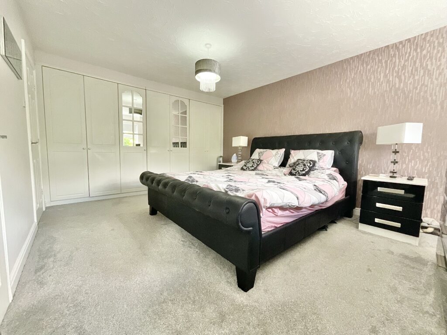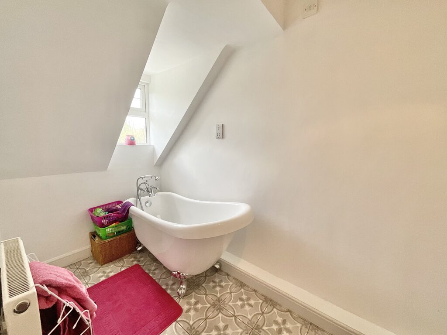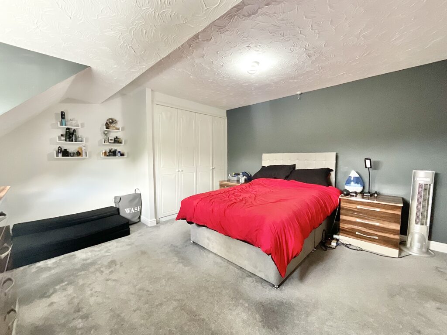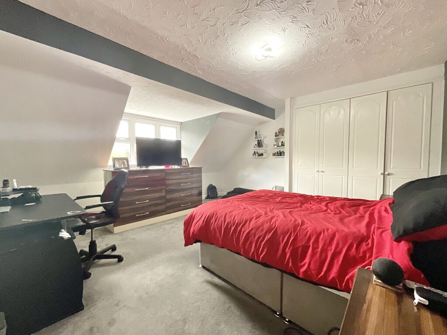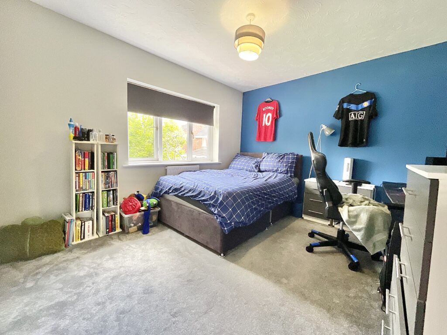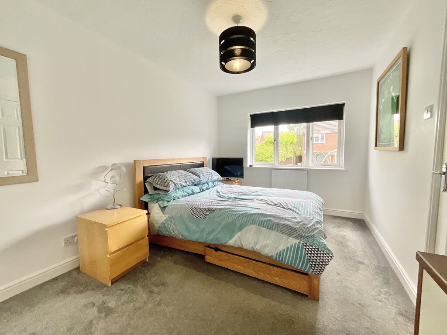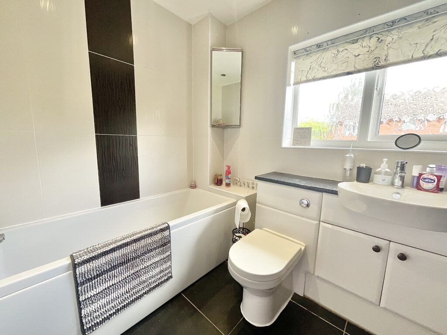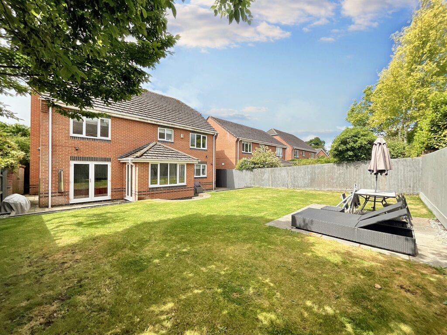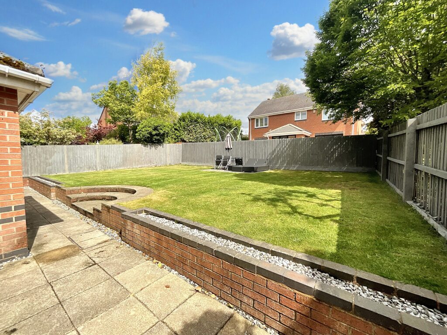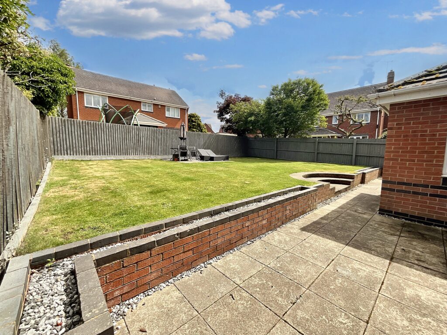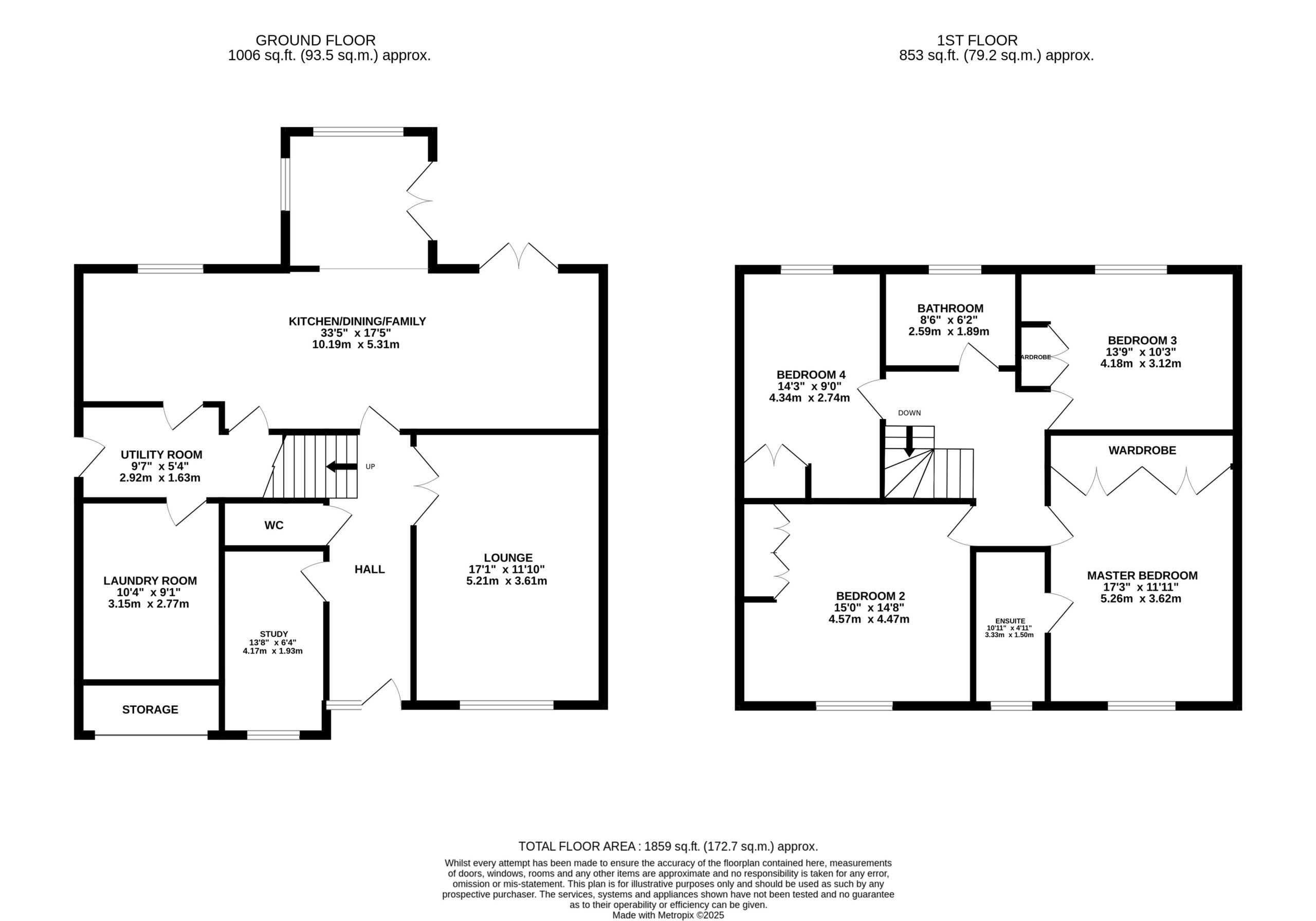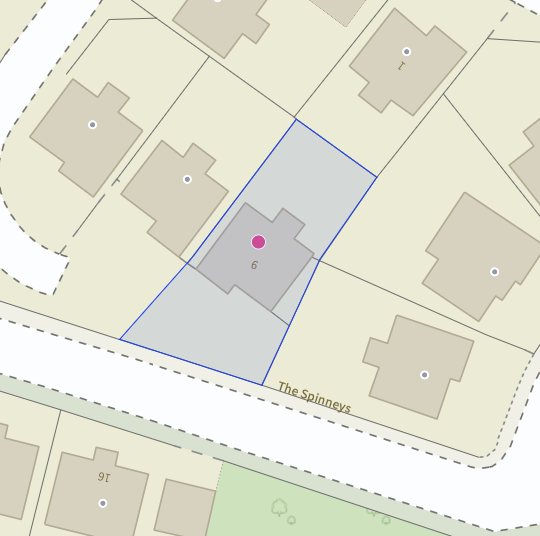Potter Close, Willaston, CW5
£465,500
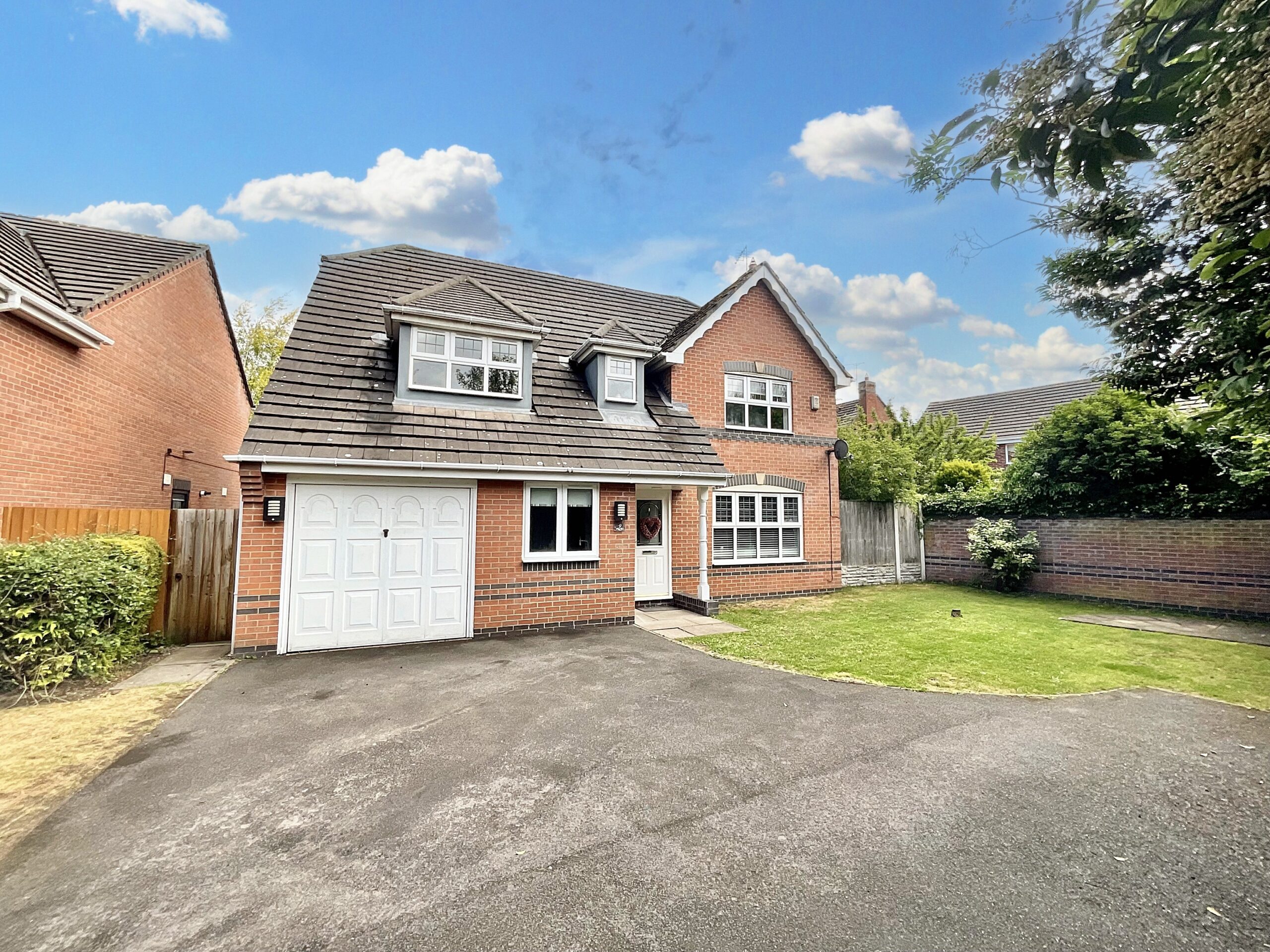
Full Description
Modern 4-bed detached home in quiet Willaston estate. Spacious layout, open-plan kitchen, converted garage, en-suite principal bedroom, lawn garden, parking for 3 cars, close to amenities.
Tucked away in a quiet corner of a well-regarded estate in Willaston, this four-bedroom detached home is a true all-rounder—thoughtfully designed, well-balanced, and ready to support a busy modern lifestyle. With smart, adaptable spaces and a layout that flows beautifully, it’s the kind of property that consistently delivers comfort and functionality.
The entrance hall immediately sets the tone with a sense of calm and spaciousness. Just off the hall is a generously sized study—ideal for working from home or staying on top of daily life—while a downstairs WC adds a convenient touch. The lounge, accessed through double doors, is the perfect retreat at the end of the day, offering a peaceful spot to relax and unwind.
The rear of the home is where the space really opens up—a large, open-plan kitchen, dining, and family area stretches across the full width of the property. With two sets of French doors leading out to the garden, it’s a bright and sociable space, ideal for entertaining guests or enjoying a quiet morning coffee. The kitchen features sleek modern units, a double oven, integrated dishwasher, and wine cooler, making it just as practical as it is stylish. Underfloor heating adds comfort, while Amtico flooring runs throughout the ground floor for a polished, contemporary finish. A separate utility room keeps everyday mess out of sight and offers space for laundry appliances and an American-style fridge freezer.
The former garage has been thoughtfully converted to meet modern needs. At the front, there’s a handy storage area—perfect for bikes, boots, or seasonal gear—while the rear is now a dedicated laundry room, easing the load on the main living space. Should you wish to return it to a full garage, the option remains—providing flexibility as your needs evolve.
Upstairs, all four bedrooms are doubles and each comes with fitted wardrobes, offering ample storage and no compromise on space. The principal bedroom enjoys its own en-suite with a freestanding bath, WC, and wash basin, while the remaining bedrooms share a stylish family bathroom featuring both a bath and separate shower, along with a modern vanity unit.
Outside, the garden is laid to lawn with a patio area, offering plenty of room for children to play or for relaxed summer gatherings. At the front, there’s driveway parking for up to three cars, providing generous space for both residents and visitors.
All in all, this is a well-presented and versatile family home, quietly located and thoughtfully arranged to support the rhythm of everyday life. Whether you're looking for room to grow, work from home, or simply enjoy peaceful surroundings, this property delivers across the board.
Location:
The quaint Cheshire village of Willaston offers a range of handy and convenient amenities while the larger market town of Nantwich is just a short drive away and boasts a plethora of independent businesses including cafes, restaurants, pubs, bars and boutiques, as well as larger supermarkets and highly accredited primary and secondary schools. Those needing to commute will have little concern thanks to the conveniently accessible A500 and M6 road links while Crewe railway station offers direct links to larger cities all across the country.
Features
- Spacious open-plan kitchen, dining, and family area with underfloor heating, double oven, wine cooler, and twin French doors opening onto the garden
- Separate study and formal lounge, ideal for remote working and relaxed evenings, with stylish Amtico flooring throughout the ground floor
- Four generously sized double bedrooms, all with fitted wardrobes; principal bedroom with en-suite featuring a freestanding bath
- Converted garage offering added functionality, with front storage and a rear laundry room—easily reverted to a full garage if preferred
- Modern family bathroom with full-size bath, separate shower, and vanity unit—designed for convenience and comfort
- Private rear garden and driveway parking for three cars, offering excellent outdoor space and everyday practicality
Contact Us
James Du Pavey52 Pillory Street, Nantwich
Cheshire
CW5 5BG
T: 01270 445678
E: [email protected]
