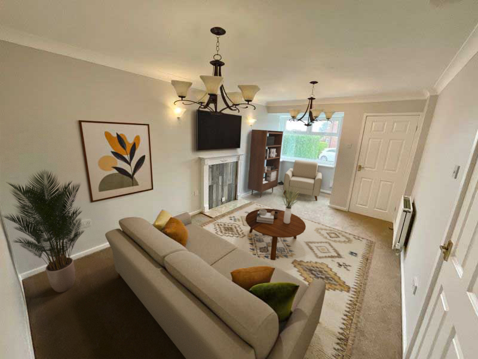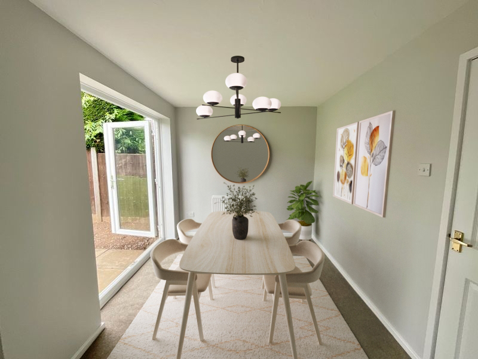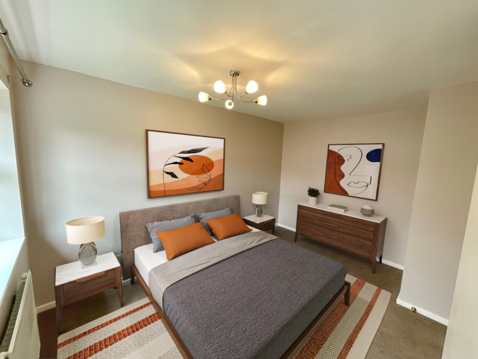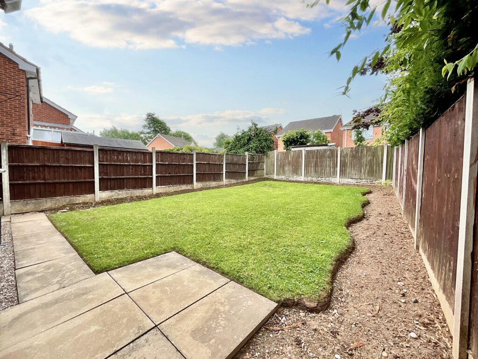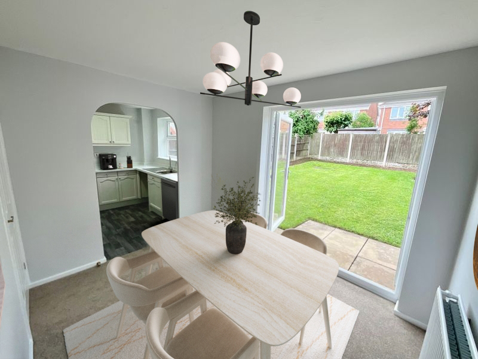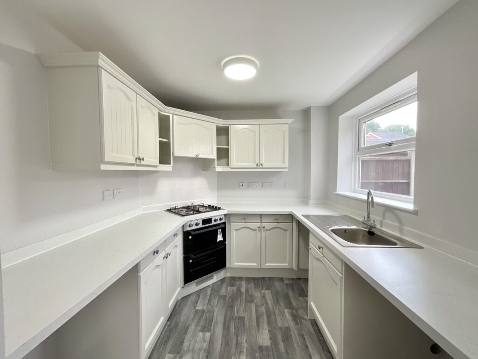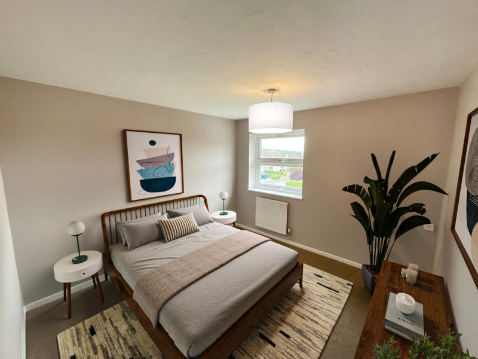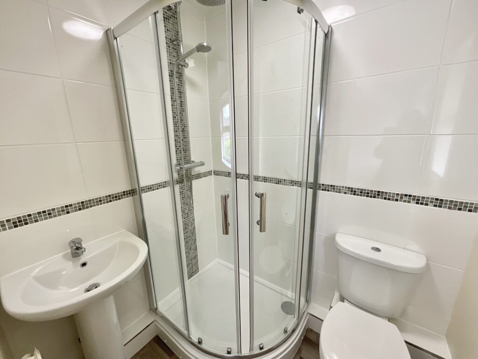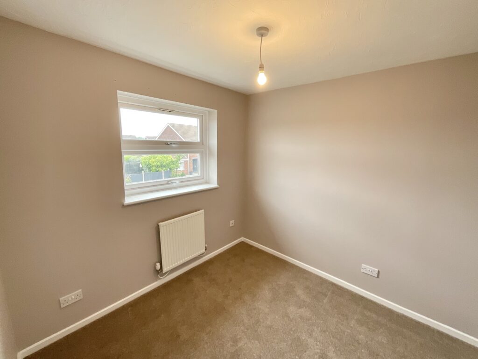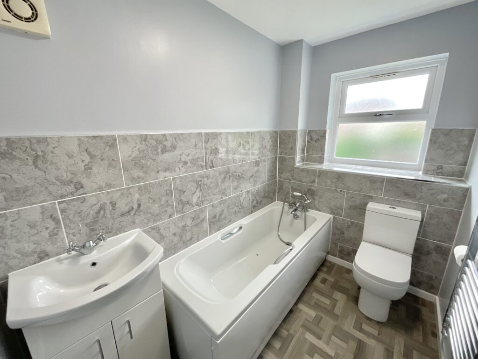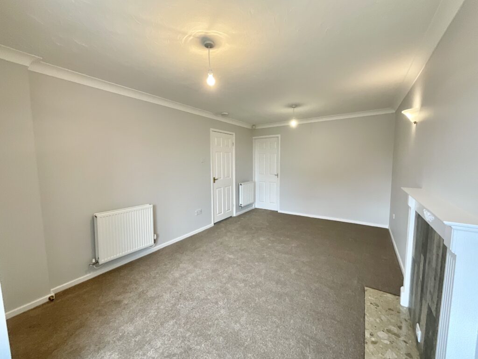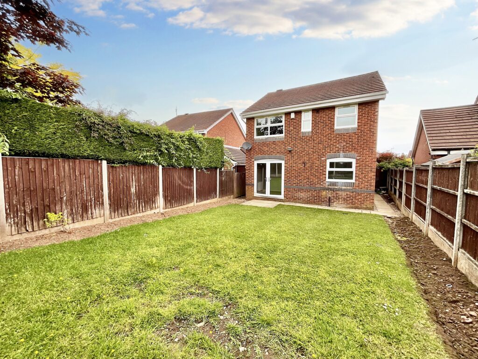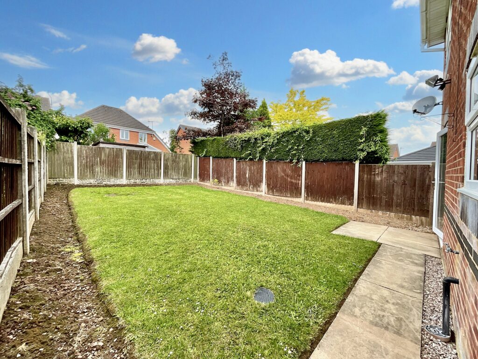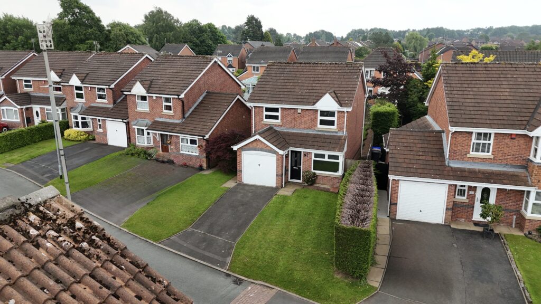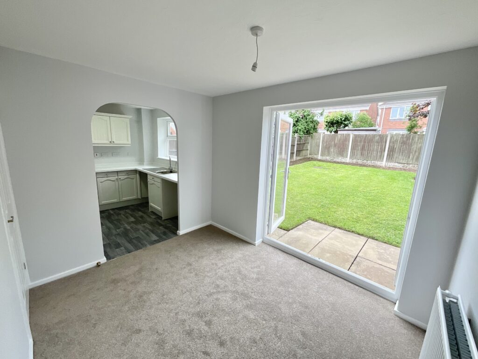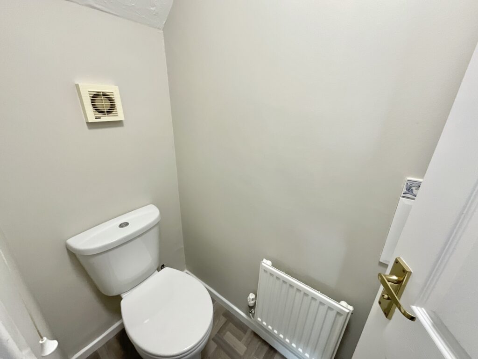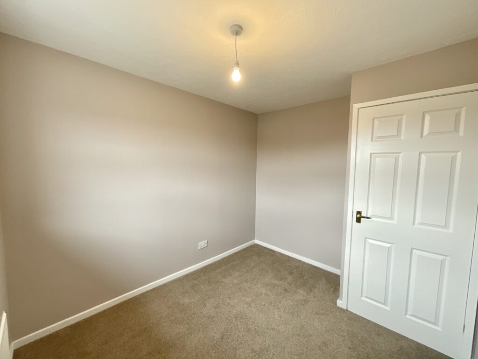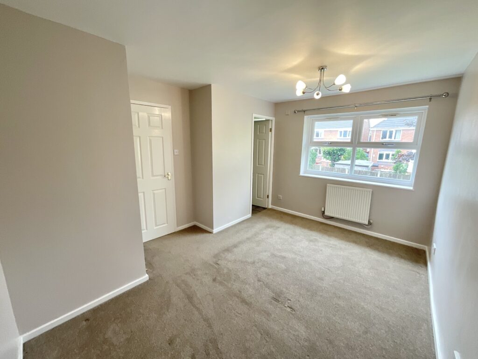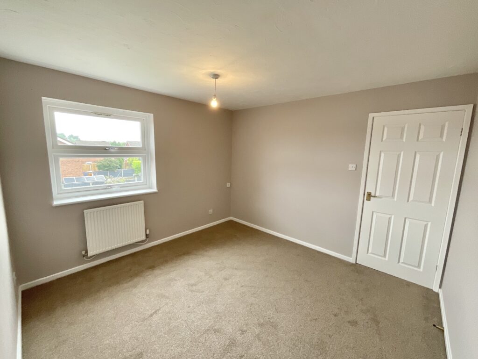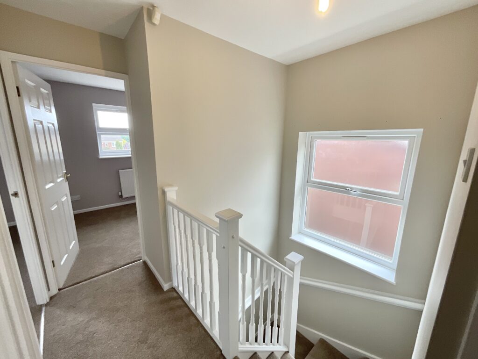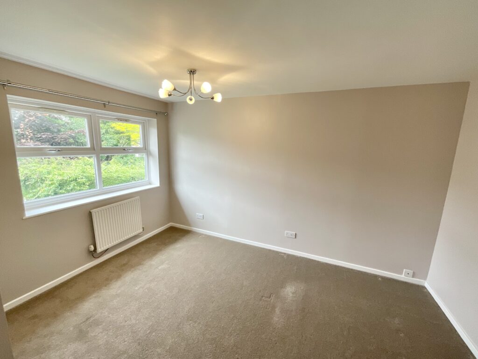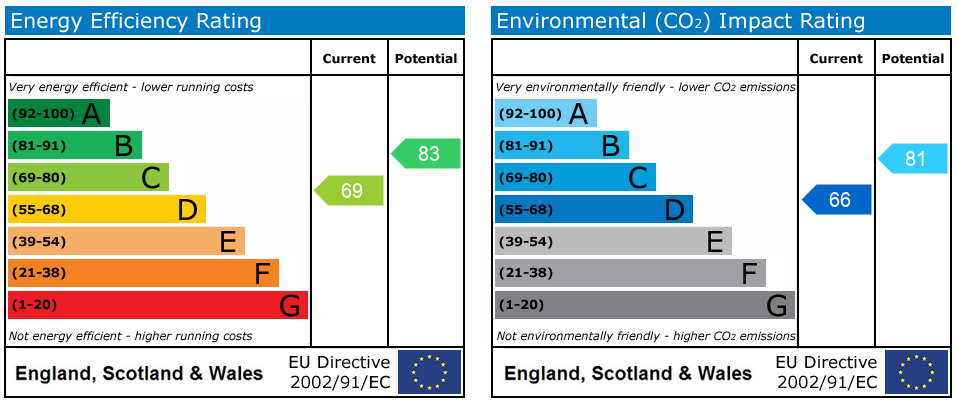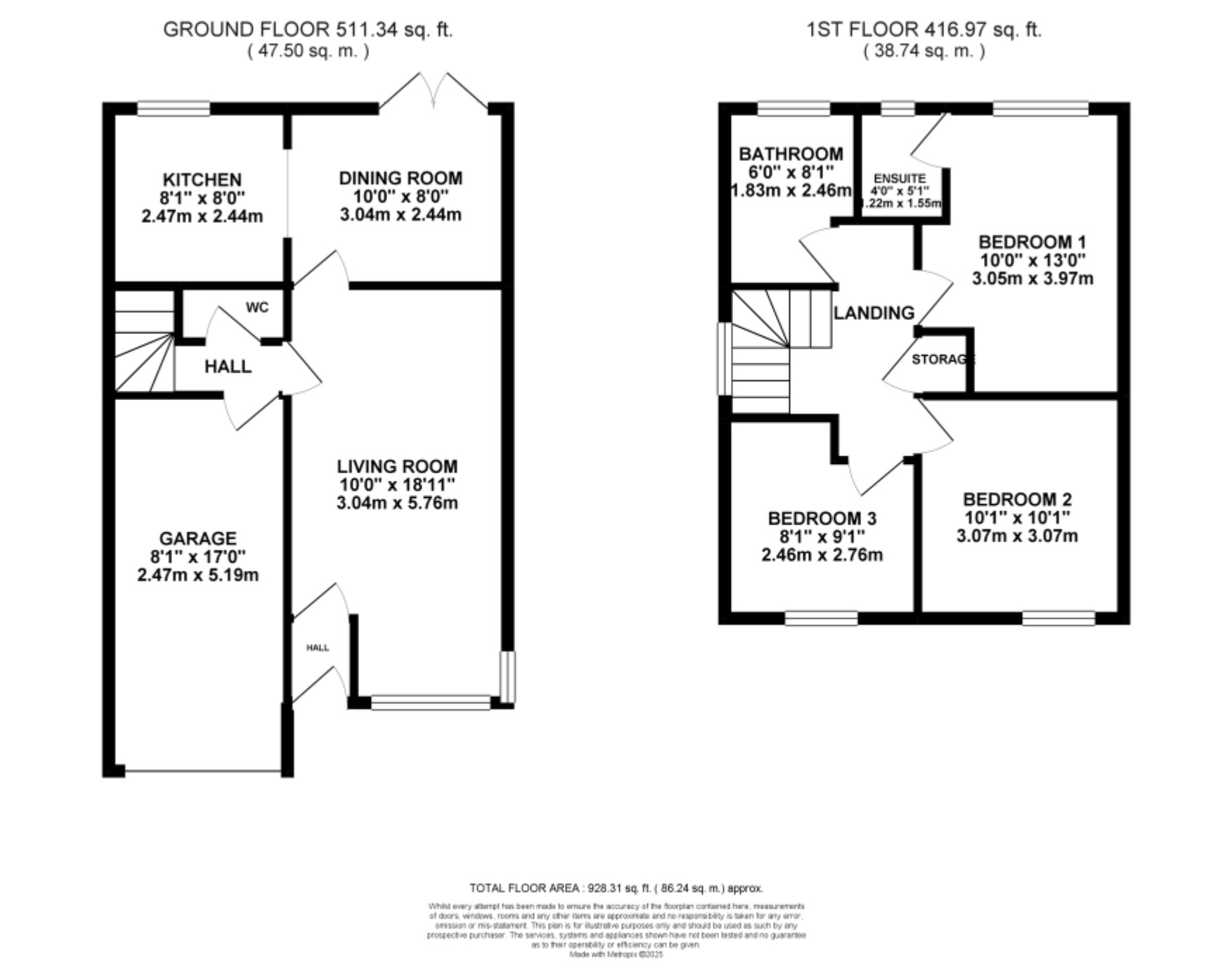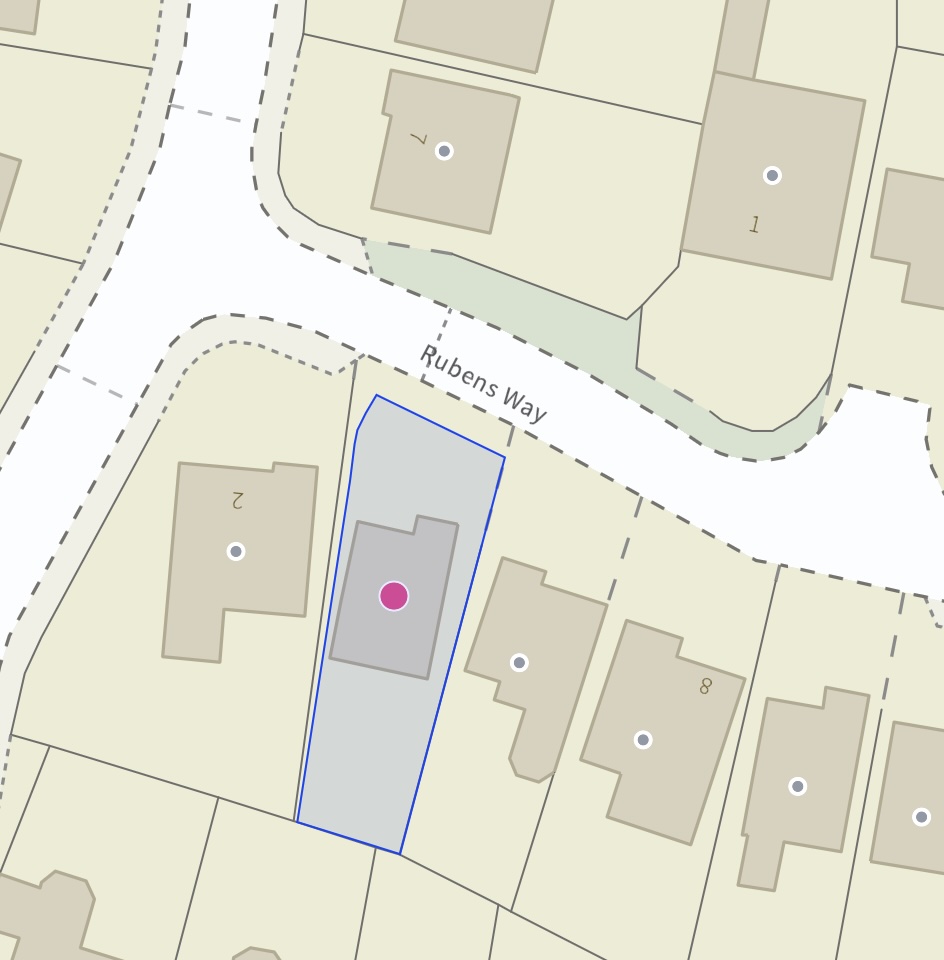Rubens Way, Stoke-On-Trent, ST3
£250,000
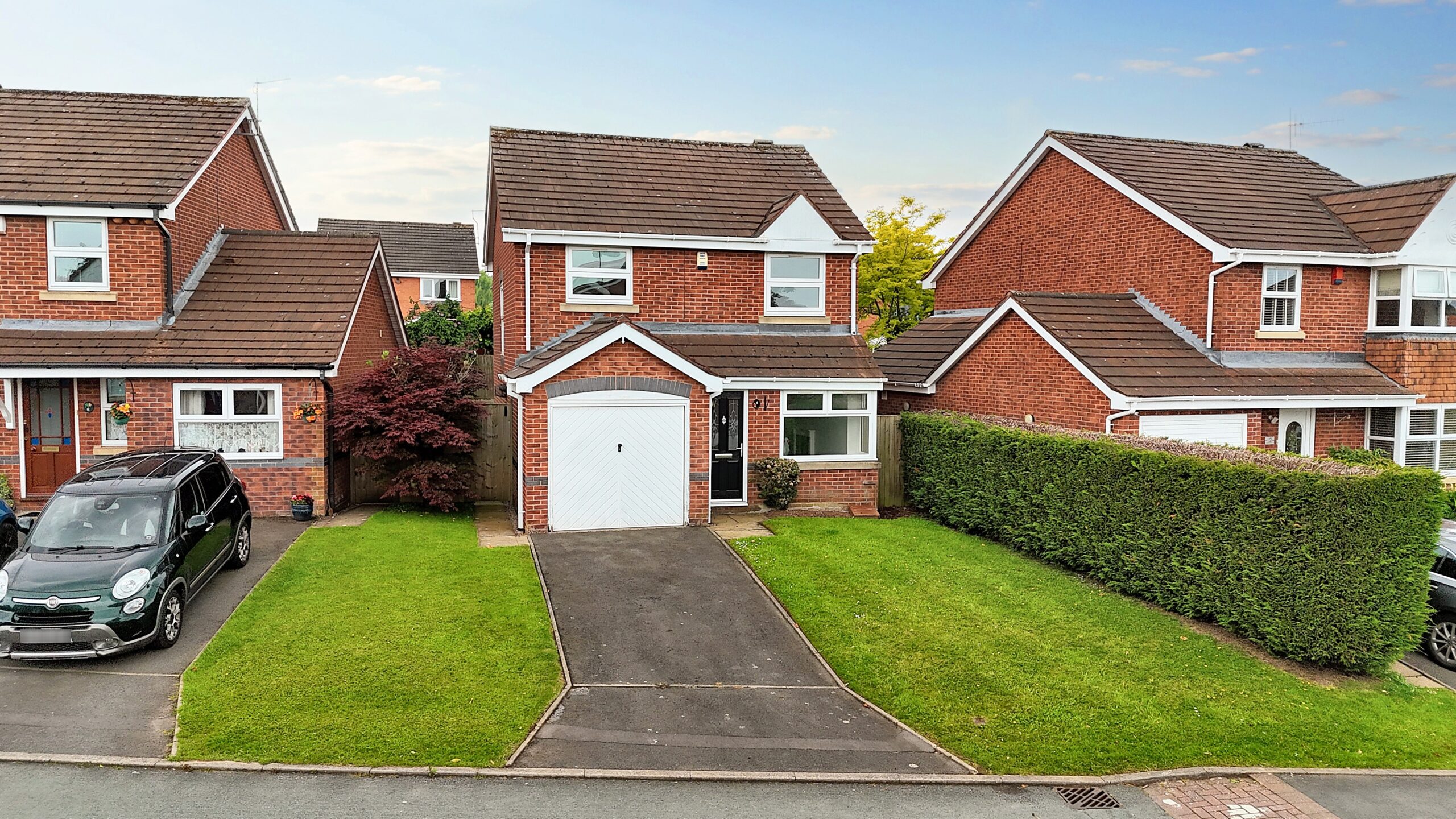
Full Description
Mission: Discover this stunning detached home on Rubens Way with warm living room, open-plan kitchen/diner, and South-West facing garden. Ideal for family living near amenities and commuter routes.
Mission: Move-in-possible! Welcome, Agent Home Hunter. Your mission, should you choose to accept it, is to fall head over heels for this stunning detached home on Rubens Way. Caution: extreme comfort and style ahead. Your first checkpoint is the warm and welcoming living room, complete with a striking bay window and a whole lot of space for you to relax. Next, enter the kitchen/diner, an open-plan wonderland featuring a convenient U-shaped kitchen – ideal for preparing secret snacks or undercover dinner parties. Glazed French doors in the dining room reveal a beautiful and secure South-West facing rear garden that calls out for summer BBQs or chilled-out Sunday afternoons. Don’t overlook the downstairs W/C; it's perfect for guests! Upstairs, the master bedroom is your own hideaway with its own en suite shower room. There’s also a generous double bedroom and perfectly sized single bedroom, ideal for a growing family, guests, or anyone who simply loves the extra space. There’s also a sleek family bathroom along with a storage cupboard for household essentials. To the front you will find pristine grass lawns and a generous driveway with off-road parking, plus a single garage – perfect for secure storage or top-secret DIY projects. This delightful home is strategically positioned in Meir, just minutes from high-performing schools, local shops, supermarkets, and eateries. The A50 is ready to launch you into commuter success, and nearby train stations (Blythe Bridge and Stone) offer speedy escapes for weekend missions. So, Agent, do you accept the mission to view this magnificent family base on Rubens Way?
Features
- This stunning three-bedroom, detached home on Rubens way has been beautifully maintained throughout and is ready for you to move straight in!
- Spacious and welcoming living room with a striking bay window, plus a stylish open-plan kitchen/dining area—perfect for family gatherings or entertaining.
- Generous master bedroom with its own en suite, plus a double and single bedroom—ideal for a growing family, surprise guests, or a home office worthy of MI6.
- South facing rear garden ready for summer BBQs and garden lounging, with a front driveway and garage offering secure parking and storage.
- Perfectly placed in Meir, just minutes from schools, shops, eateries, and major road and rail links. Plus this home is being offered for sale with NO CHAIN!!!
Contact Us
James Du PaveyChristchurch House, Christchurch Way
Stone
Christchurch Way
ST15 8BZ
T: 01785 814917
E: [email protected]
