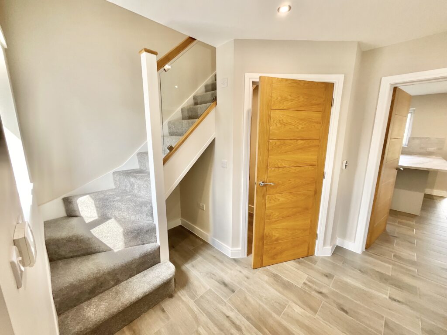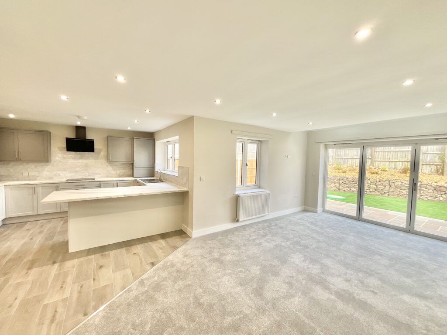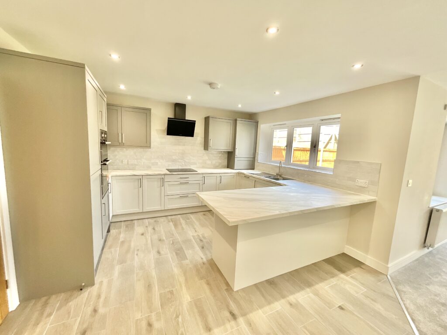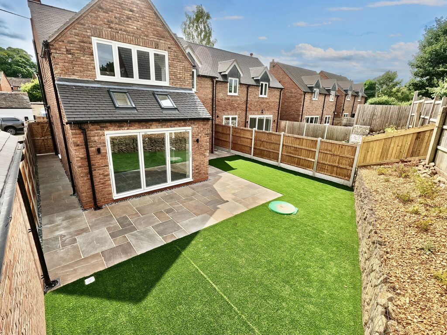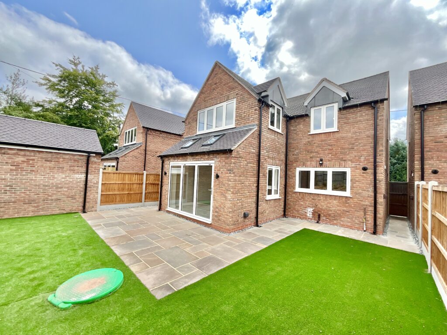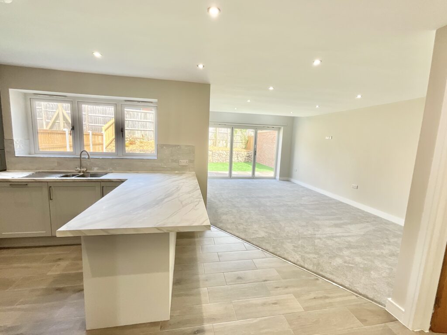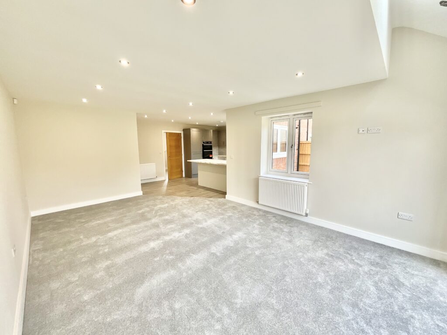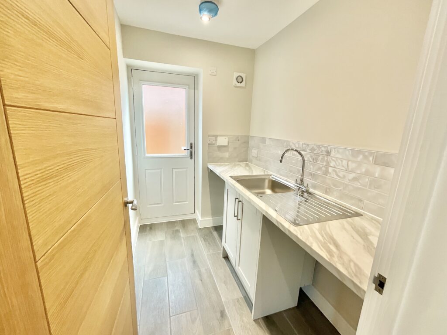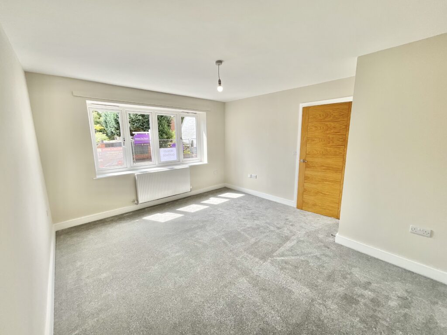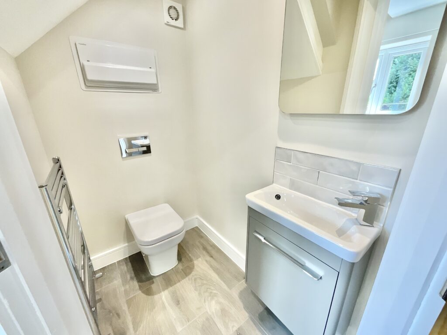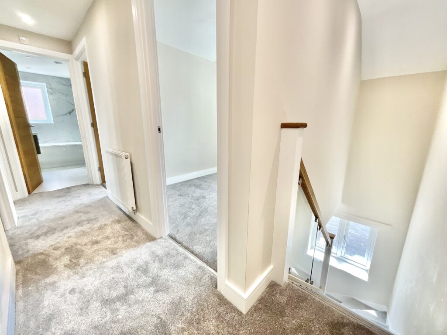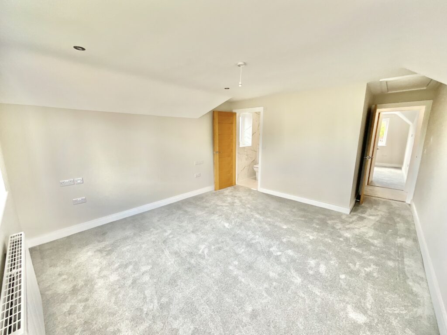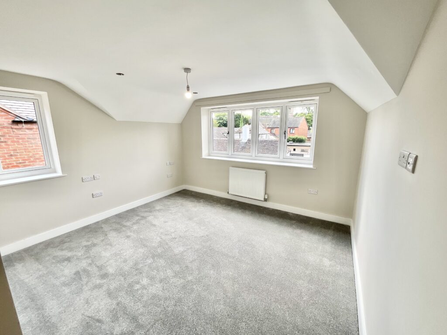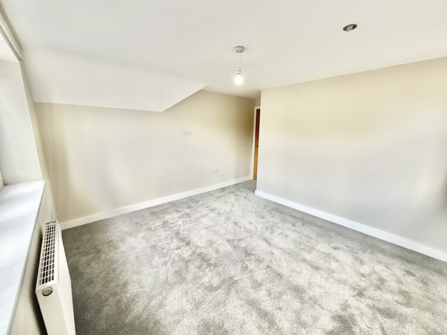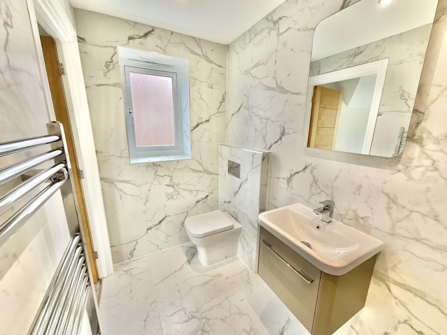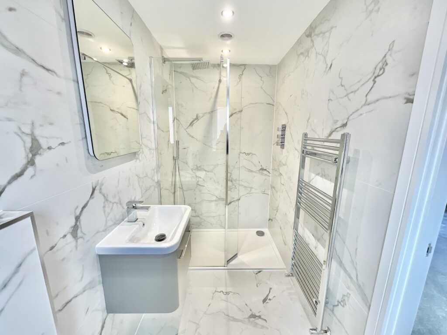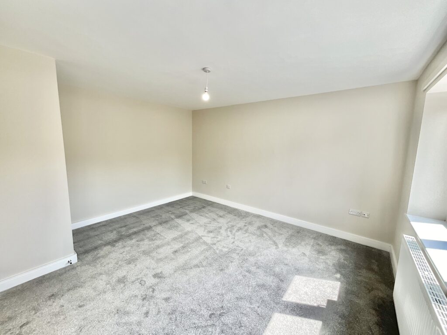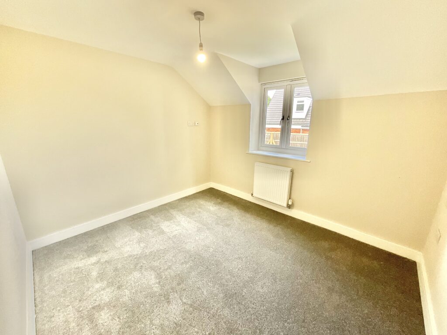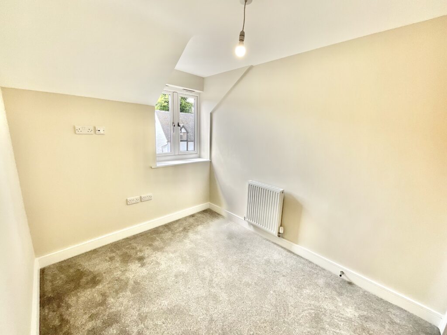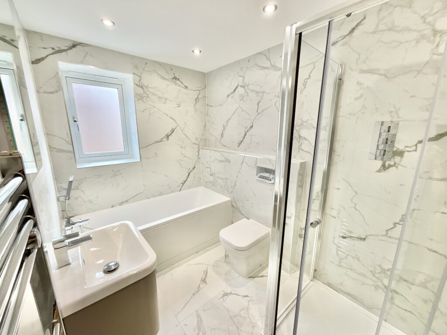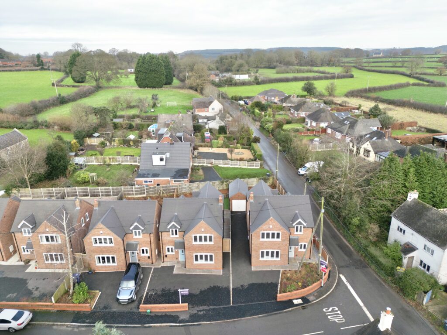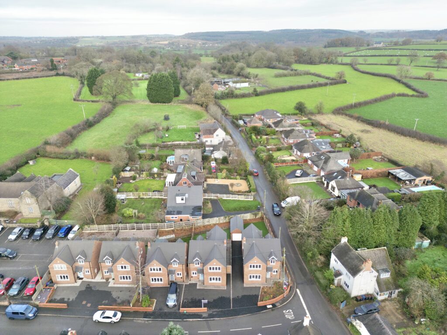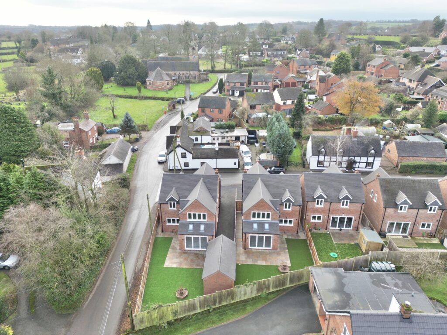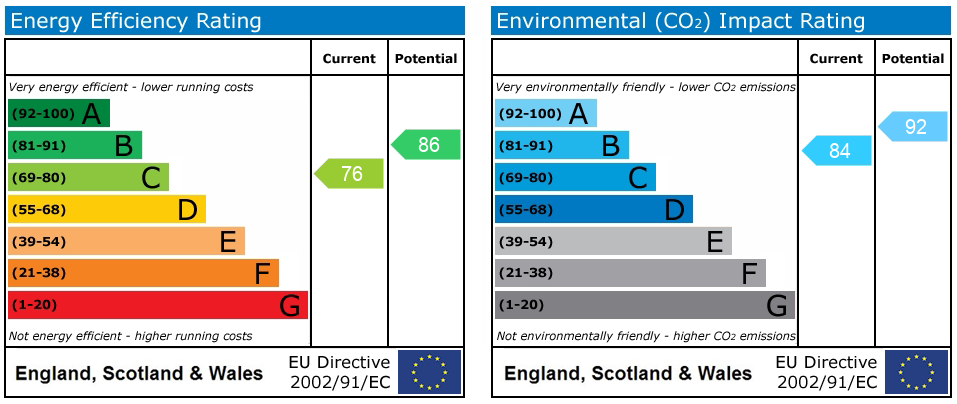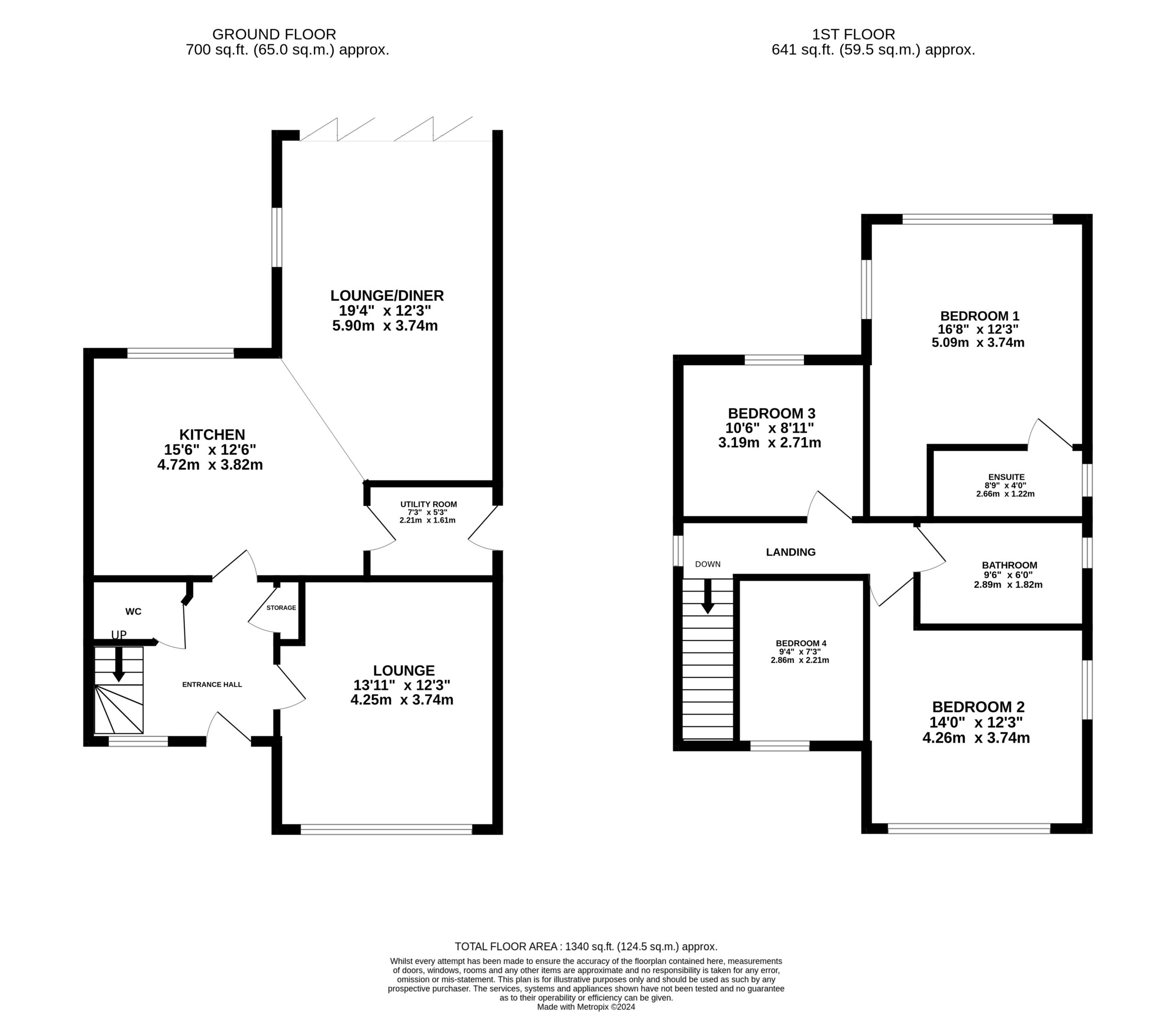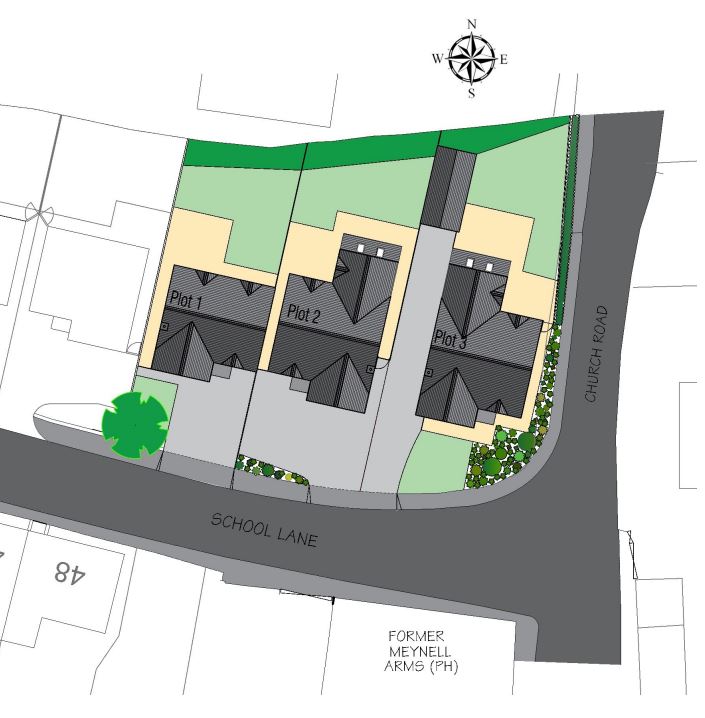School Lane, Ashley, TF9
£375,000
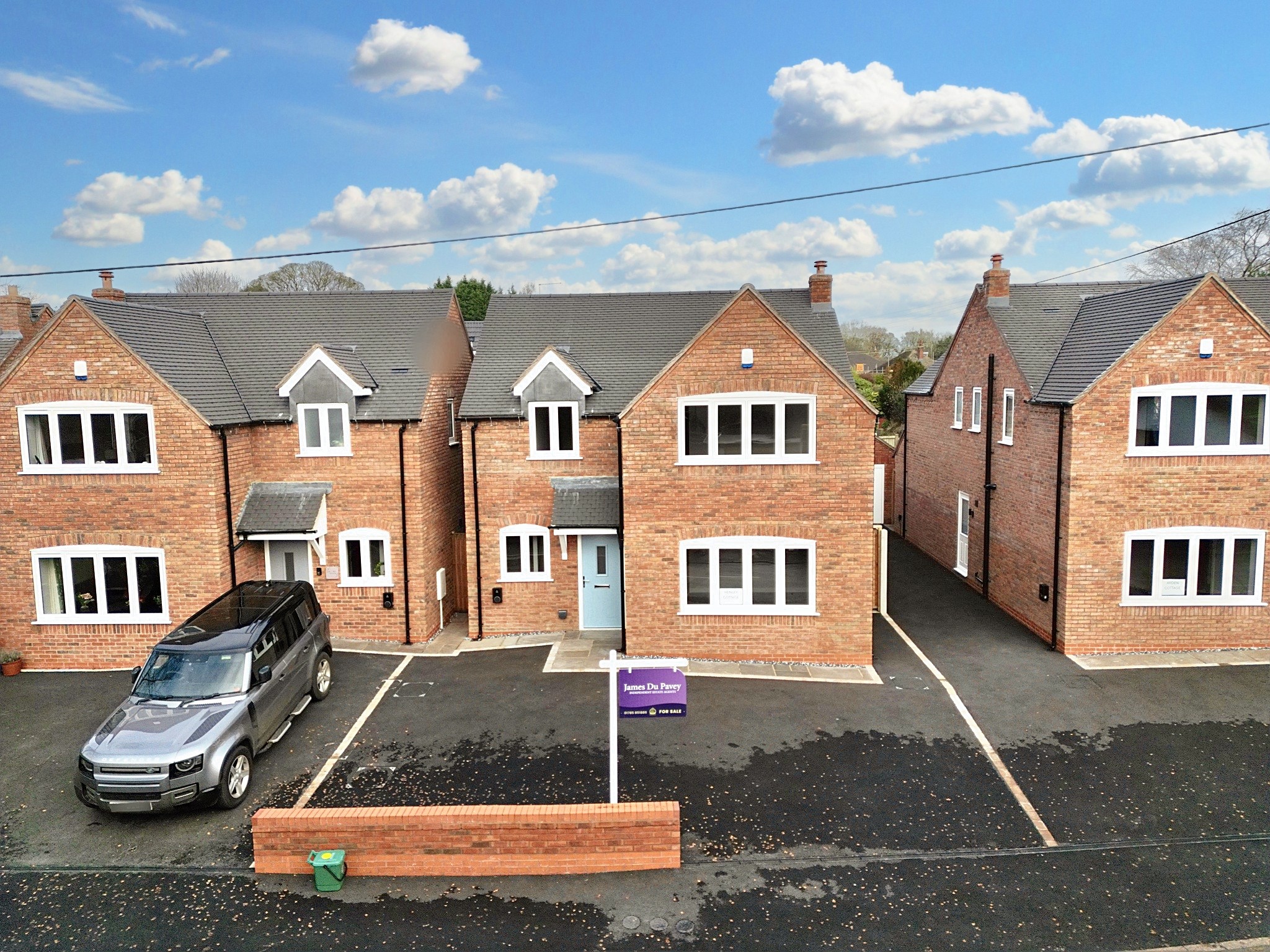
Full Description
Luxurious 4-bed detached home in charming village setting. Modern design with open-plan kitchen/diner/family room, landscaped garden, and master suite. Ideal for family living and outdoor entertaining. Call 01785 851886 to view.
Welcome to this exquisite four-bedroom detached home nestled in the heart of a charming village setting. This contemporary residence seamlessly blends functionality with elegance, offering a luxurious retreat for modern living.
As you approach the property, you are greeted by its striking facade, characterized by clean lines, and subtle yet tasteful landscaping, creating a welcoming first impression.
Upon entering the home, you're greeted by a spacious foyer that sets the tone for the rest of the residence. The open-concept kitchen, diner, family room seamlessly integrates the three areas, fostering a sense of connectivity and spaciousness. Bifolding doors opening into the landscapped back garden, providing a serene backdrop for gatherings with family and friends. There is a separate living room to the front of the house which is perfect for relaxing in the evenings.
Upstairs, the indulgent master suite awaits, offering a tranquil sanctuary to unwind and relax. The spacious bedroom boasts dual aspect windows that flood the room with natural light, while the ensuite showroom features floor to ceiling tiling and walk-in shower.
Three additional bedrooms on this level provide ample space for family members or guests, each thoughtfully designed with comfort and functionality in mind. A well-appointed full bathroom conveniently located adding to the home's practicality.
Outside, the property boasts a generous rear garden, perfect for outdoor entertaining or enjoying al fresco dining on warm summer days. A patio area provides the ideal spot for barbecues or lounging in the sun, while lush greenery and landscaping create a peaceful oasis.
For further information or to arrange a viewing please contact the office on 01785 851886.
LOCATION
Ashley is a pretty village located between Loggerheads & Baldwins Gate near to the bustling market town of Market Drayton. There is a community centre along with a beautiful church, doctors surgery & two pubs who serve food. More amenities are in Loggerheads, a small supermarket, butchers, post office & doctors surgery. The schooling in the area is also something to be proud of with St Marys School in Mucklestone & Hugo Meynell in Loggerheads, both of which achieved an Ofsted rating of GOOD in 2019! The location is excellent for people seeking a semi rural lifestyle but just a short drive from motorways & train links.
GENERAL SPECIFICATION
· High spec / efficient UPVC flush casement windows
· Aluminium bi-fold doors to rear
· Oak finished internal doors with chrome ironmongery
· Composite secure multi point locking entrance doors
· Loft access with ladder and lighting
· Hive smart thermostat multi zone heating controls
· BT Telephone / Internet provision
· Intruder alarm
· Energy Performance Certificate (EPC) Rating C
Hall 10' 6" x 9' 4" (3.20m x 2.85m)
SPECIFICATION:
· Glass balustrade and oak handrail to staircase
· Oak finished internal doors with chrome ironmongery
· Tiled cloakroom with high quality fittings, LED backlit mirror & towel rail
· Tiled floor area
· Hive smart multi zone heating thermostat
· Cloaks cupboard with socket for cordless vacuum and router connection
· Alarm keypad
· Smoke detector / alarm
WC 5' 3" x 3' 3" (1.60m x 1.00m)
Lounge 12' 6" x 14' 3" (3.80m x 4.35m)
SPECIFICATION: · Good quality fitted carpet
· TV point with CAT 6 networking cable
· Telephone socket
· Multiple electric sockets
Kitchen / Dining 23' 4" x 25' 3" (7.10m x 7.70m)
SPECIFICATION:
· Worcester Bosch high efficiency LPG fired boiler with Hive smart multi zone heating controls
· 2 tone high quality, fully fitted kitchen with soft close doors and drawers manufactured and installed by local Craftsmen.
· Hotpoint integrated dishwasher
· Hotpoint integrated double oven
· Hotpoint ceramic induction hob
· 50/50 Hotpoint integrated fridge/freezer
· Frankie bowl and half sink
· Grey wood plank effect ceramic tiled kitchen floor & brick bond ceramic tiled walls
· LED Downlighters throughout
· Heat detector/smoke alarm
· TV point with CAT 6 networking cable
· Breakfast Bar island-peninsula unit
· Multiple electric sockets
· Roof windows above powder coated white aluminium bi-fold doors
· Good quality fitted carpet to dining and sitting area
Utility 5' 1" x 7' 3" (1.55m x 2.20m)
SPECIFICATION:
· Grey wood plank effect ceramic tiled floor & brick bond ceramic tiled walls
· Frankie sink with drainer
· Alarm keypad
· Smoke detector / alarm
· Multiple electric sockets
Master Bedroom 12' 6" x 17' 9" (3.80m x 5.40m)
SPECIFICATION:
· TV point with CAT 6 ethernet cable
· Good quality fitted carpet
· Reading lights to ceiling over bed area
· Multiple electric sockets
En Suite 4' 3" x 9' 2" (1.30m x 2.80m)
SPECIFICATION:
· Large Shower with Rain head fitting and separate rinse handset
· Fully tiled in large Marble effect wall and floor tiles
· Vertical Towel Radiator
· LED backlit mirror
· High quality fittings
Bedroom 2 12' 6" x 11' 2" (3.80m x 3.40m)
SPECIFICATION:
· TV point with CAT 6 networking cable
· Reading lights to ceiling
· Good quality fitted carpet
· Multiple electric sockets
Bedroom 3 10' 6" x 9' 2" (3.20m x 2.80m)
SPECIFICATION:
· TV point with CAT 6 networking cable
· Good quality fitted carpet
· Multiple electric sockets
Bedroom 4 9' 2" x 7' 3" (2.80m x 2.20m)
SPECIFICATION:
· TV point with CAT 6 networking cable
· Good quality fitted carpet
· Multiple electric sockets
Bathroom 9' 2" x 5' 11" (2.80m x 1.80m)
SPECIFICATION:
· Fully tiled in large marble effect floor and wall tiles
· Large shower with Rain head fitting and separate handset
· Bath with mixer taps and separate hair rinse handset
· LED Backlit Mirror
· High quality Bathroom fittings
· Vertical towel radiator
Exterior
SPECIFICATION:
· Vehicle charging point
· Tarmac driveway
· Indian Stone patio and paving around property
· Boundary fencing
· External lighting
· Landscaping to gardens
· Outside tap
· Outdoor Sockets
· Boundary fencing - Approx’ 6ft high vertical close boarded fencing with concrete posts and kick boards
Measurements
Please note all room dimensions are measured at their widest point and are approximate.
Landing
SPECIFICATION:
· Good quality fitted carpet to stairs and landing
· Smoke detector / alarm
· Hive smart multi zone heating thermostat
Features
- Exquisite four-bedroom detached home nestled in the heart of the charming village of Ashley, being only a short drive from Loggerheads where you will find all your local amenities.
- Contemporary residence seamlessly blends functionality with elegance offering a luxurious retreat for modern living. The ground floor offers openplan kitchen/diner/family room and separate living room
- Upstairs offers an impressive master suite with en-suite shower room, three further bedrooms and a luxurious family bathroom.
- Externally the property has parking to the front and access down the side to the rear garden which is laid mainly to lawn with patio area and Bifold doors into the kitchen/diner/family room.
- Located in a desirable village location, residents will enjoy the tranquillity of rural living while still being within easy reach of local amenities, schools, and transport links.
Contact Us
James Du Pavey16 Stafford Street, Eccleshall
Staffordshire
ST21 6BH
T: 01785 851886
E: [email protected]
