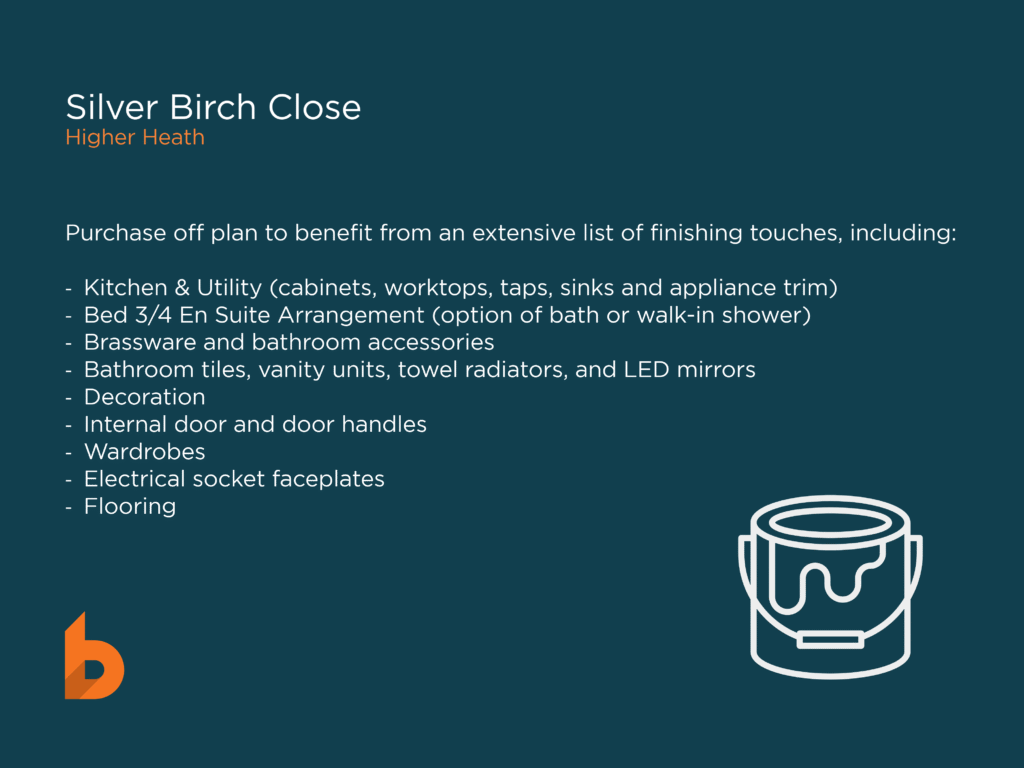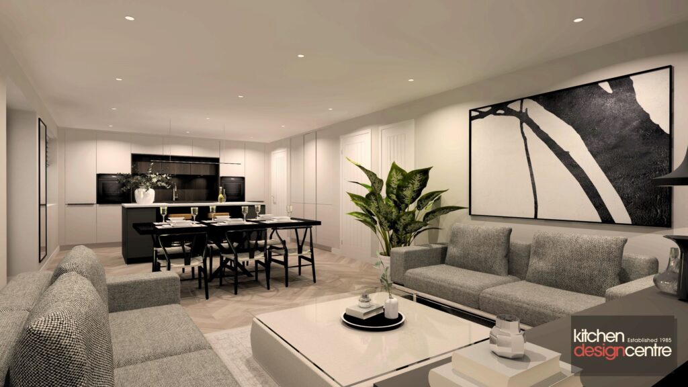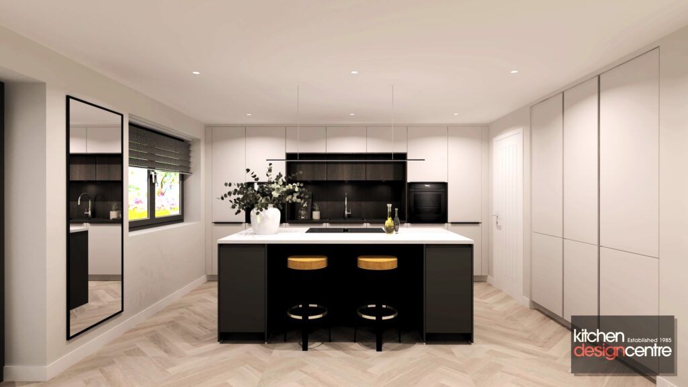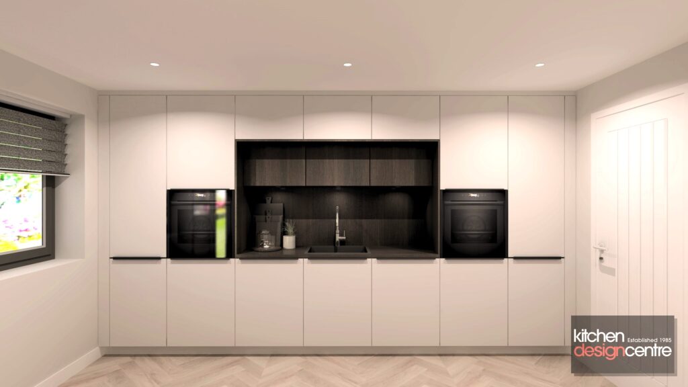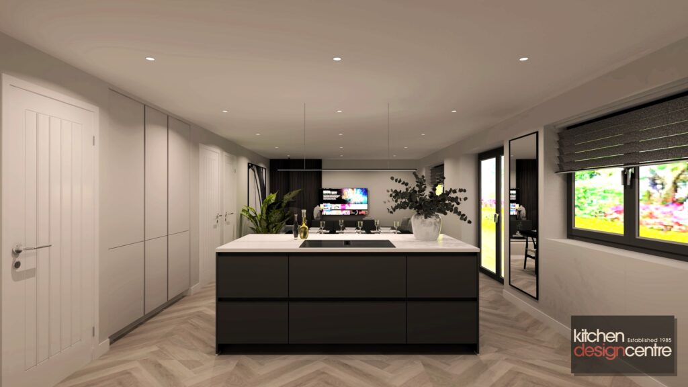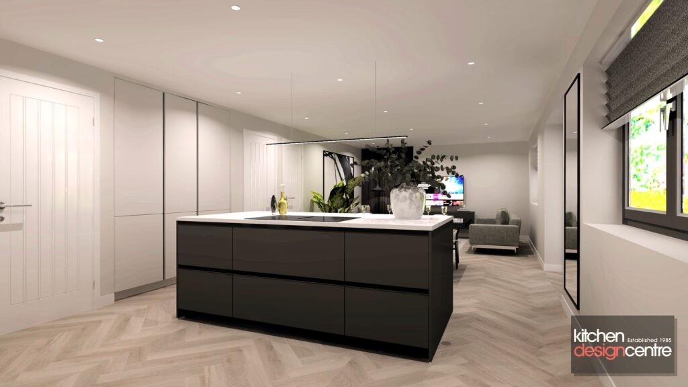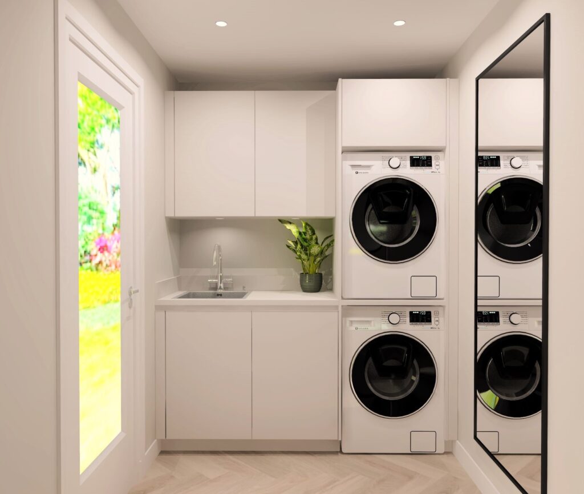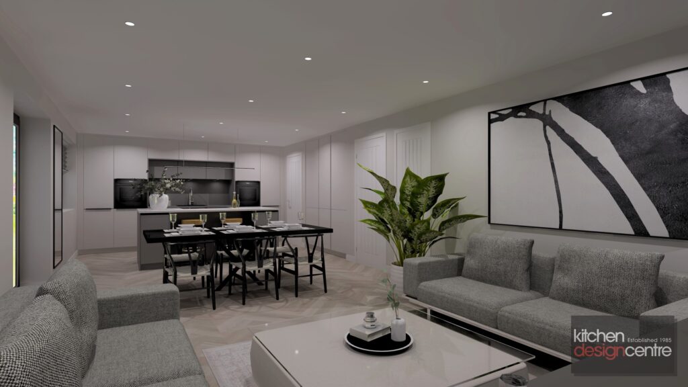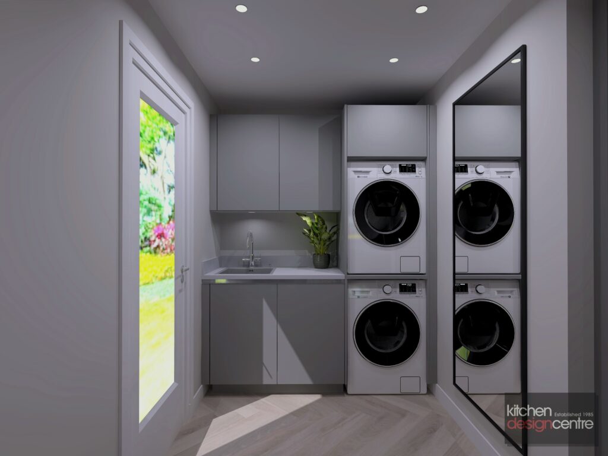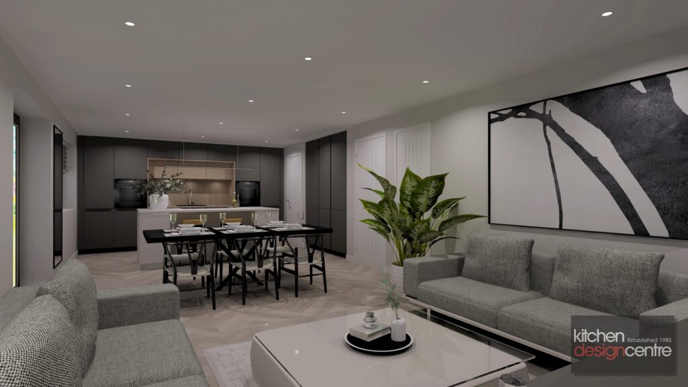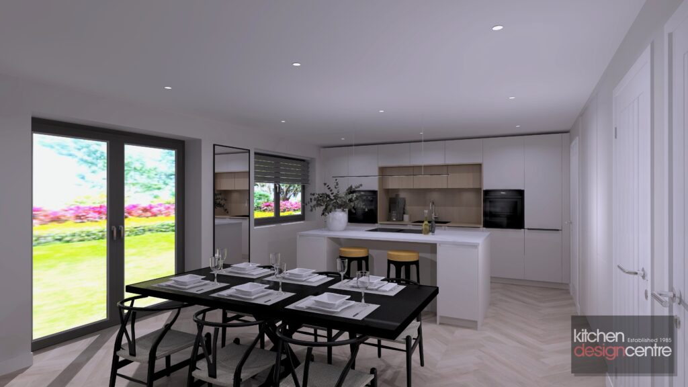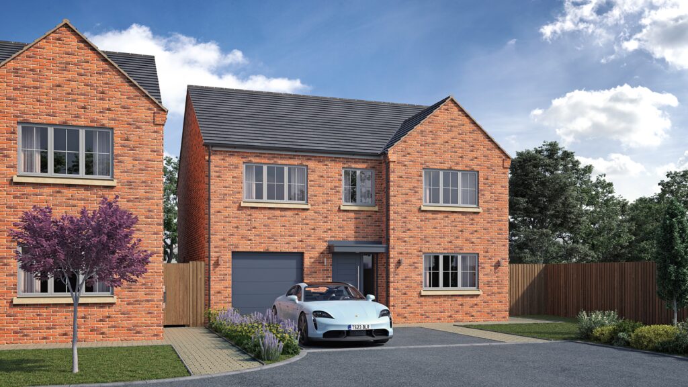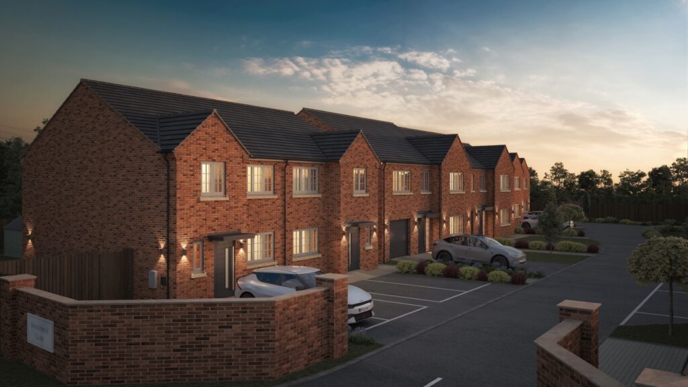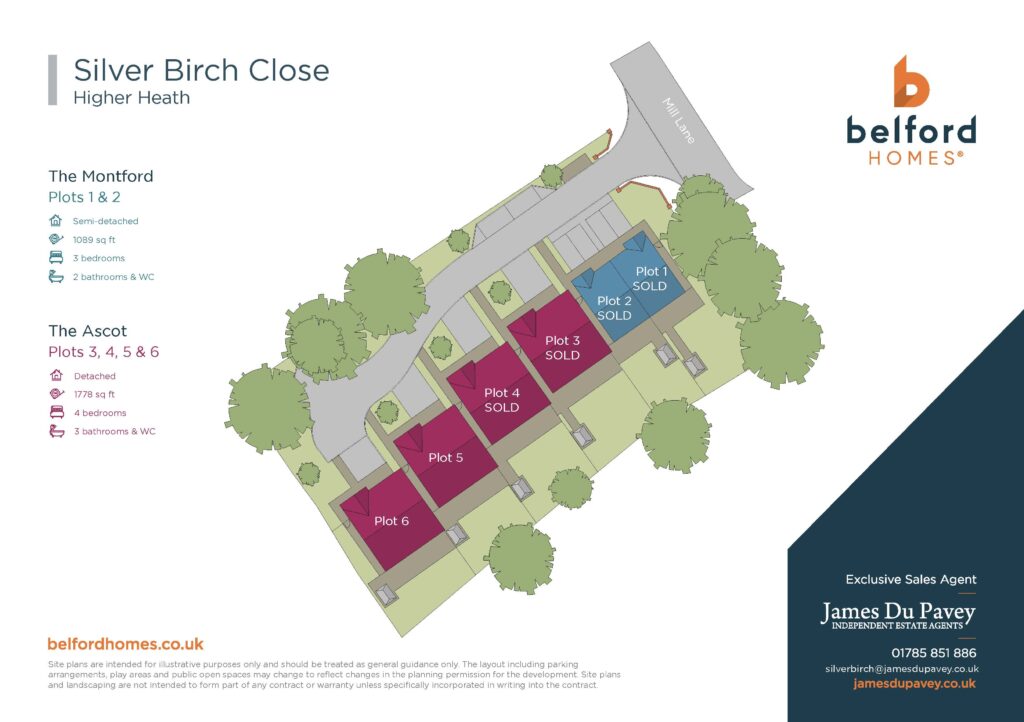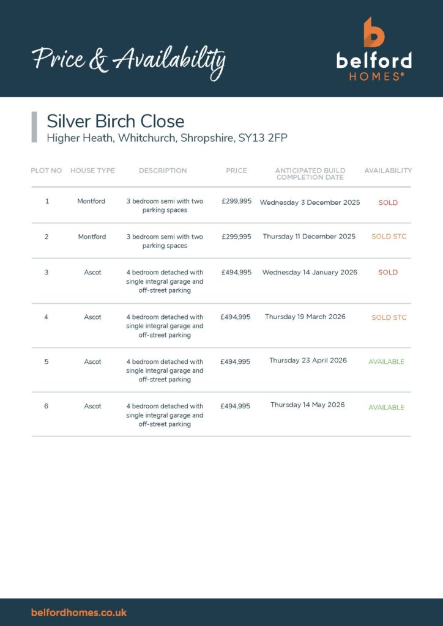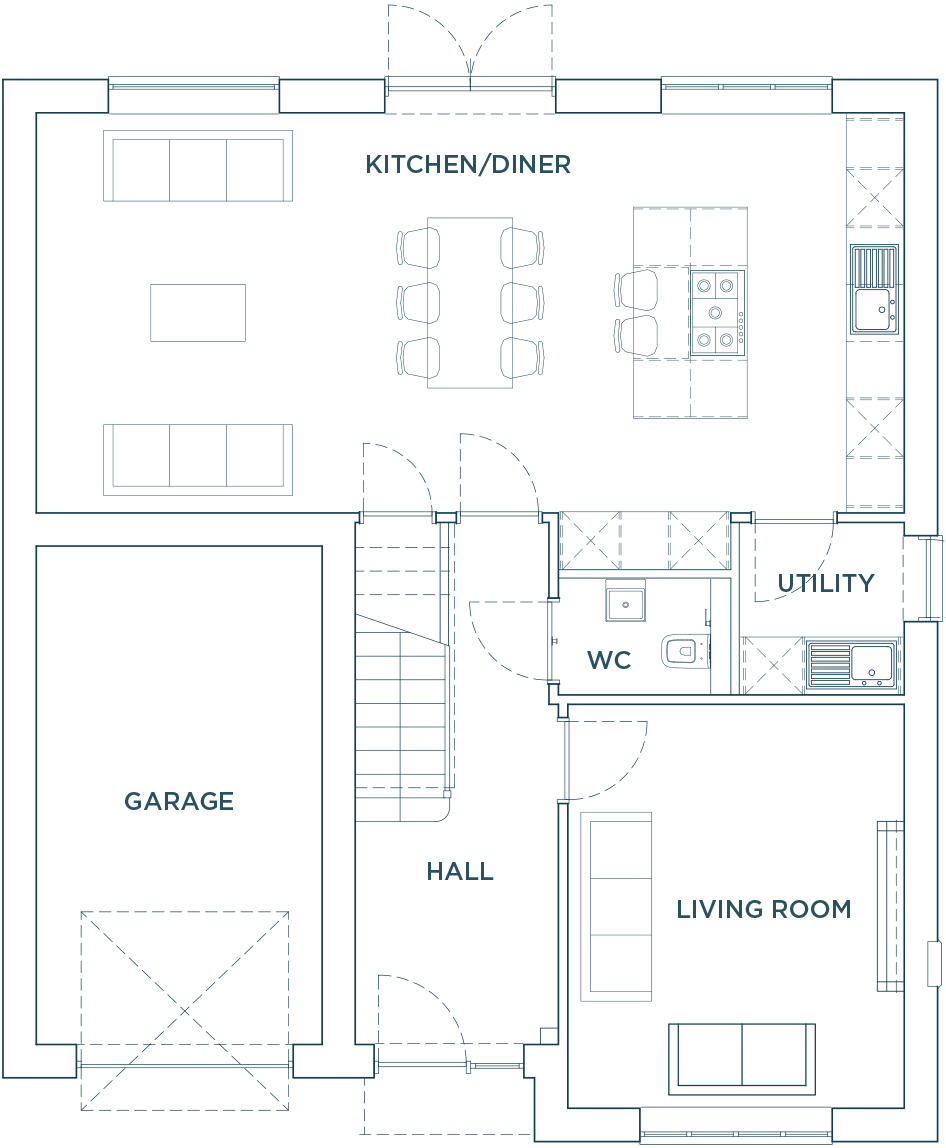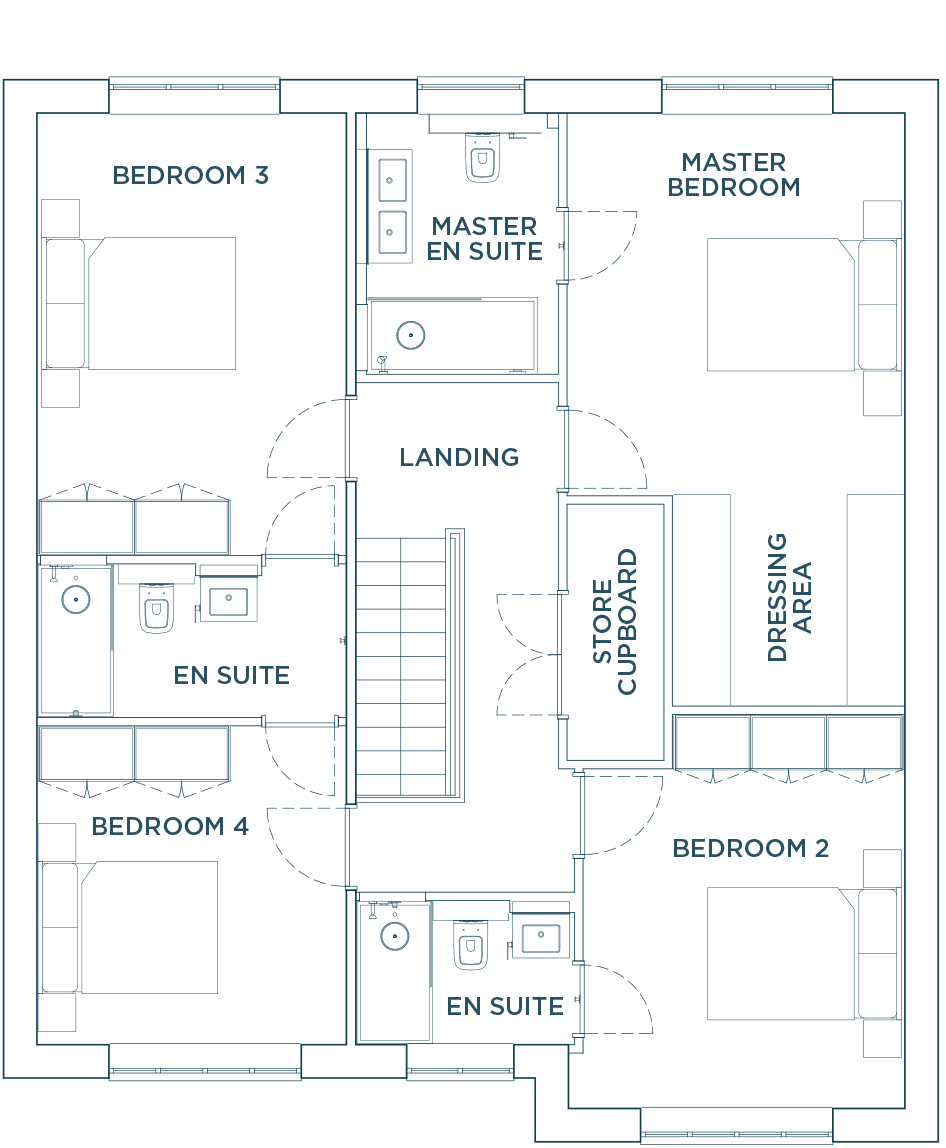Silver Birch Close, Higher Heath, SY13
£494,995
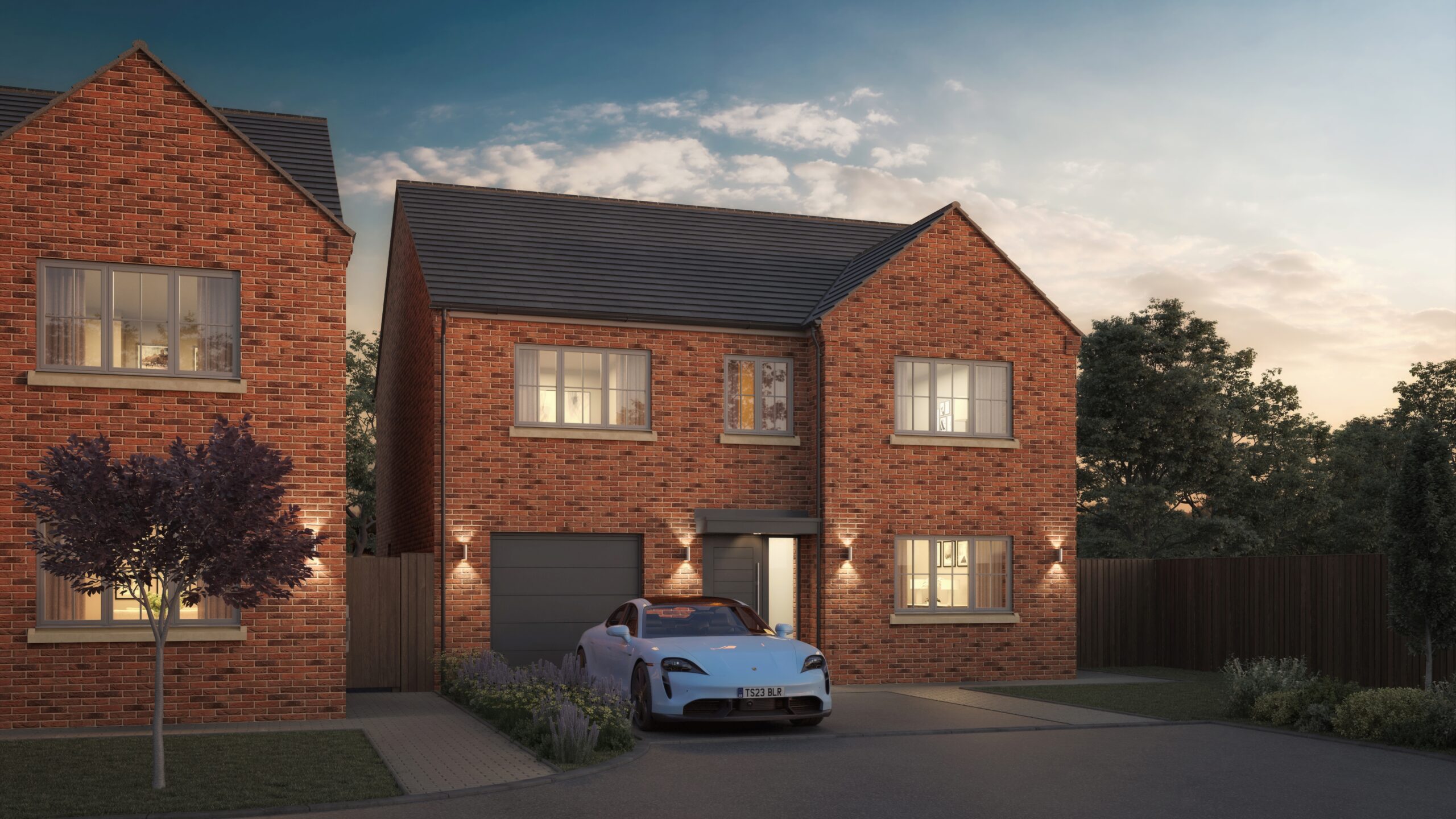
Full Description
An exceptional four-bedroom family home, nestled in the scenic village of Higher Heath. Available to purchase off-plan, offering a wide range of bespoke finishing touches to personalise every detail
This striking NEW BUILD HOME in Higher Heath, Whitchurch, sits at approximately 1,800 sq ft, ideal for contemporary family living.
Ready to move into in May 2026, purchase off-plan to benefit from an extensive list of finishing touches including:
Kitchen & Utility (cabinets, worktop, taps, sinks and appliance trim)
Bed 3/4 En Suite Arrangement (option of bath or walk-in shower)
Brassware and bathroom accessories
Bathroom tiles, vanity units, towel radiators, and LED mirrors
Decoration
Internal doors and door handles
Wardrobes
Electrical socket faceplates
Flooring
Quality build features provided by Belford Homes as standard include, but are not limited to:
A++ rated air source heat pump central heating system
FTTP broadband with hard-wired internet points in every room (CAT6) except for bathrooms
German kitchen & utility with a QUARTZ ISLAND
Integrated NEFF and SIEMENS appliances and a QUOOKER FLEX BOILING TAP
Including a full-size fridge and freezer, hide and slide oven, microwave oven, warming drawer, induction hob, dishwasher, washing machine, heat pump dryer, and recycling bins.
Front lounge with built-in ELECTRIC FIRE and feature lighting
PRINCIPAL SUITE with WALK-IN WARDROBE and EN-SUITE
THREE FURTHER BEDROOMS with BUILT-IN WARDROBES and EN-SUITES
FLOOR TO CEILING tiled bathroom walls and tiled floors by PORCELANOSA
Vanity units by LUSSO STONE
SLATTED SHELVES in the airing cupboard
LOFT LADDER
Modern OAK staircase with black metal spindles
KARNDEAN flooring and ELYSIAN VELVET carpet throughout
South facing garden with GARDEN SHED and BIN STORE
Landscaping with a PORCELAIN PATIO, turfed lawns, and planting
Dusk to Dawn EXTERIOR LIGHTING
RING DOORBELL
Integral garage with ELECTRIC GARAGE DOOR
Simpsons & Partners EV CHARGER
OFF-ROAD parking
Site viewings are recommended and strictly by appointment only.
Final two homes remaining - don’t delay, contact us for more information regarding your new home today.
Kitchen/Family Room 30' 1" x 13' 10" (9.17m x 4.22m)
Utility Room 5' 11" x 5' 8" (1.80m x 1.73m)
Living Room 13' 11" x 11' 7" (4.24m x 3.53m)
WC 5' 11" x 4' 0" (1.80m x 1.22m)
Hall 18' 1" x 7' 0" (5.51m x 2.13m)
Garage 17' 4" x 9' 11" (5.28m x 3.02m)
Master Bedroom 13' 2" x 11' 8" (4.01m x 3.56m)
Master Dressing Area 8' 0" x 7' 4" (2.44m x 2.24m)
Master En Suite 9' 0" x 6' 7" (2.74m x 2.01m)
Bedroom 2 11' 8" x 11' 1" (3.56m x 3.38m)
Bedroom 2 En Suite 7' 6" x 4' 11" (2.29m x 1.50m)
Bedroom 3 15' 3" x 10' 8" (4.65m x 3.25m)
Bedroom 3/4 En Suite 10' 8" x 5' 3" (3.25m x 1.60m)
Bedroom 4 11' 0" x 10' 8" (3.35m x 3.25m)
Landing 17' 7" x 7' 6" (5.36m x 2.29m)
Store Cupboard 8' 9" x 3' 3" (2.67m x 1.00m)
Features
- NEW BUILD HOME finished to an exceptional standard as part of an EXCLUSIVE development of just SIX homes ready to MOVE IN MAY 2026
- Spectacular OPEN PLAN KITCHEN, DINING and LIVING SPACE
- German kitchen & utility with a QUARTZ ISLAND with Integrated NEFF and SIEMENS appliances and a QUOOKER FLEX BOILING TAP
- Front lounge with built-in ELECTRIC FIRE and feature lighting
- PRINCIPAL SUITE with WALK-IN WARDROBE and EN-SUITE
- THREE FURTHER BEDROOMS with BUILT-IN WARDROBES and EN-SUITES
- FLOORING throughout and a modern OAK staircase with black metal spindles
- South facing garden with GARDEN SHED, BIN STORE, EV CHARGER, and exterior lighting
- Integral garage with ELECTRIC GARAGE DOOR and OFF-ROAD parking
- NO CHAIN and LEGAL FEES PAID
Contact Us
James Du Pavey16 Stafford Street, Eccleshall
Staffordshire
ST21 6BH
T: 01785 851886
E: [email protected]
