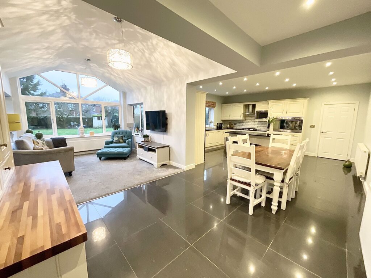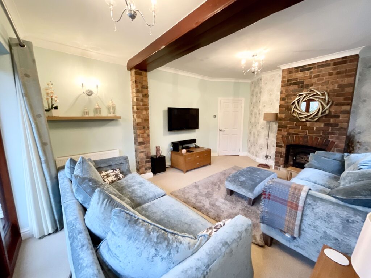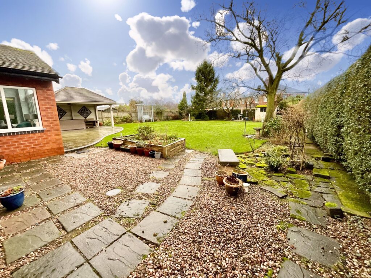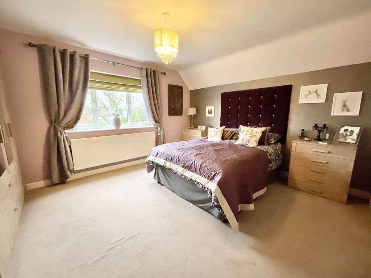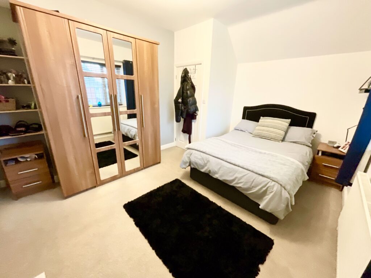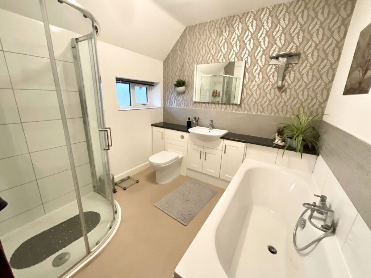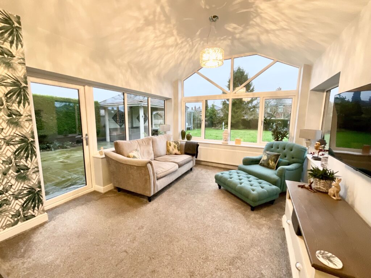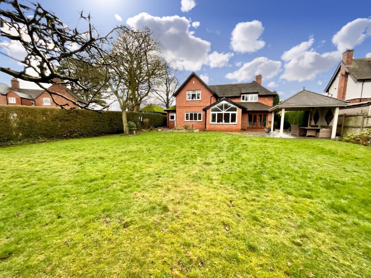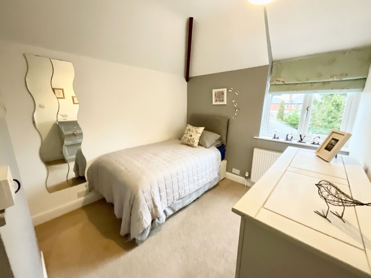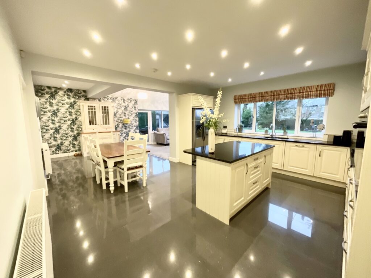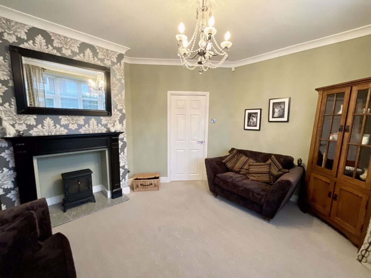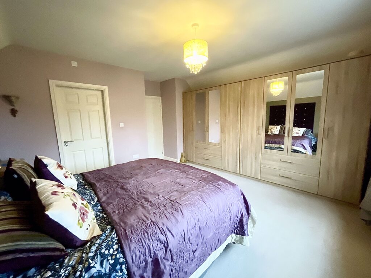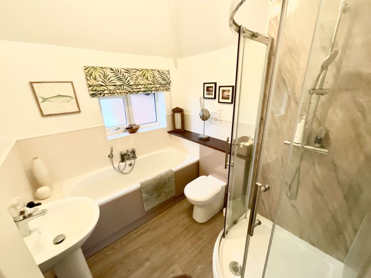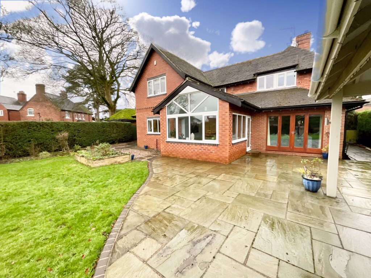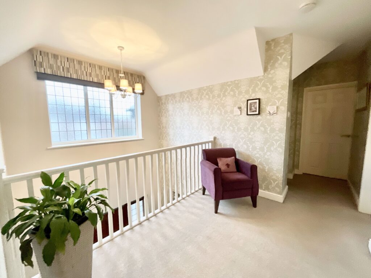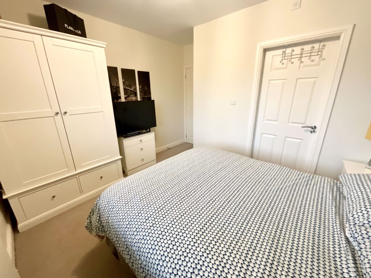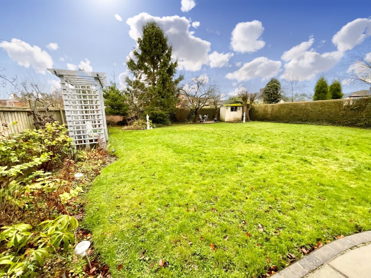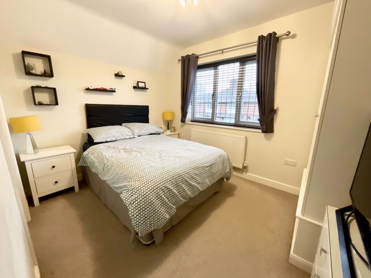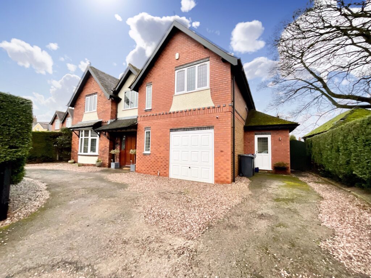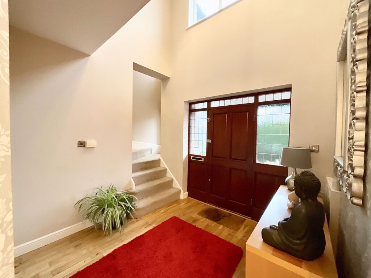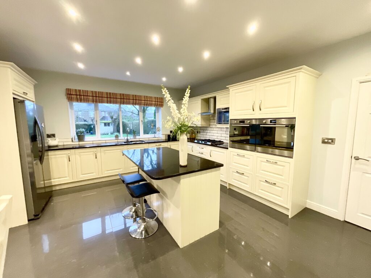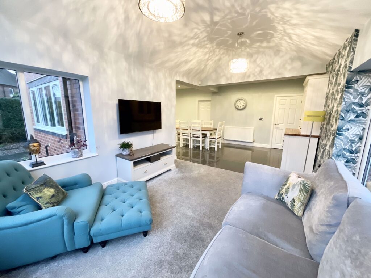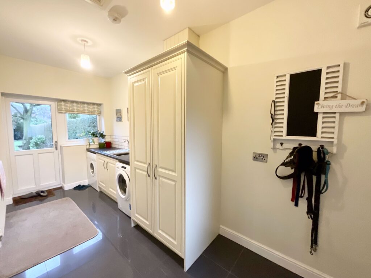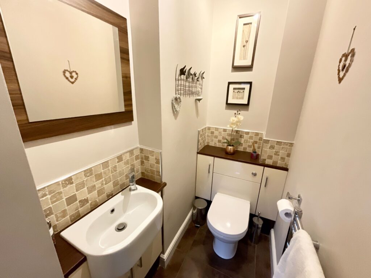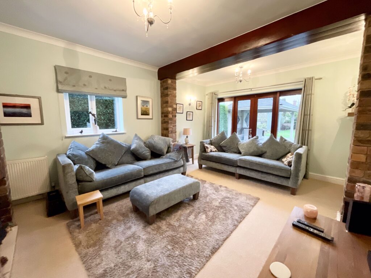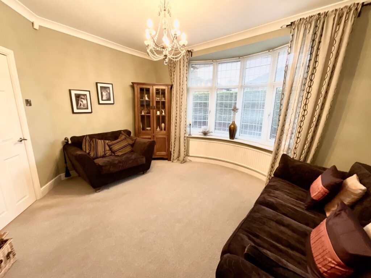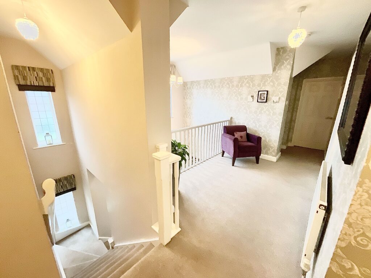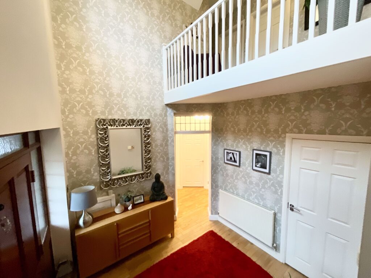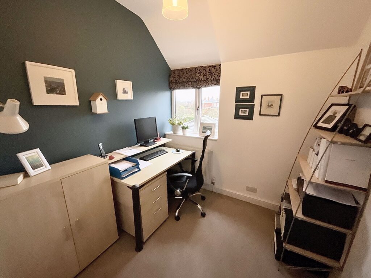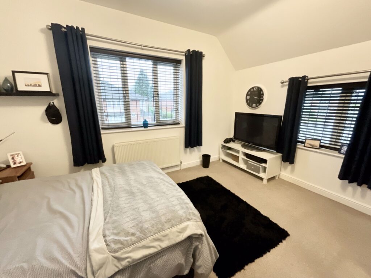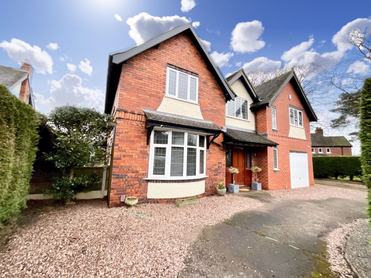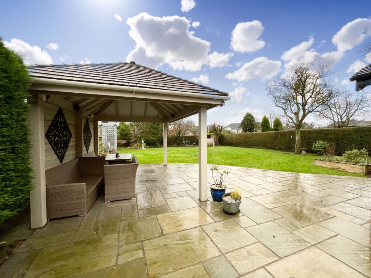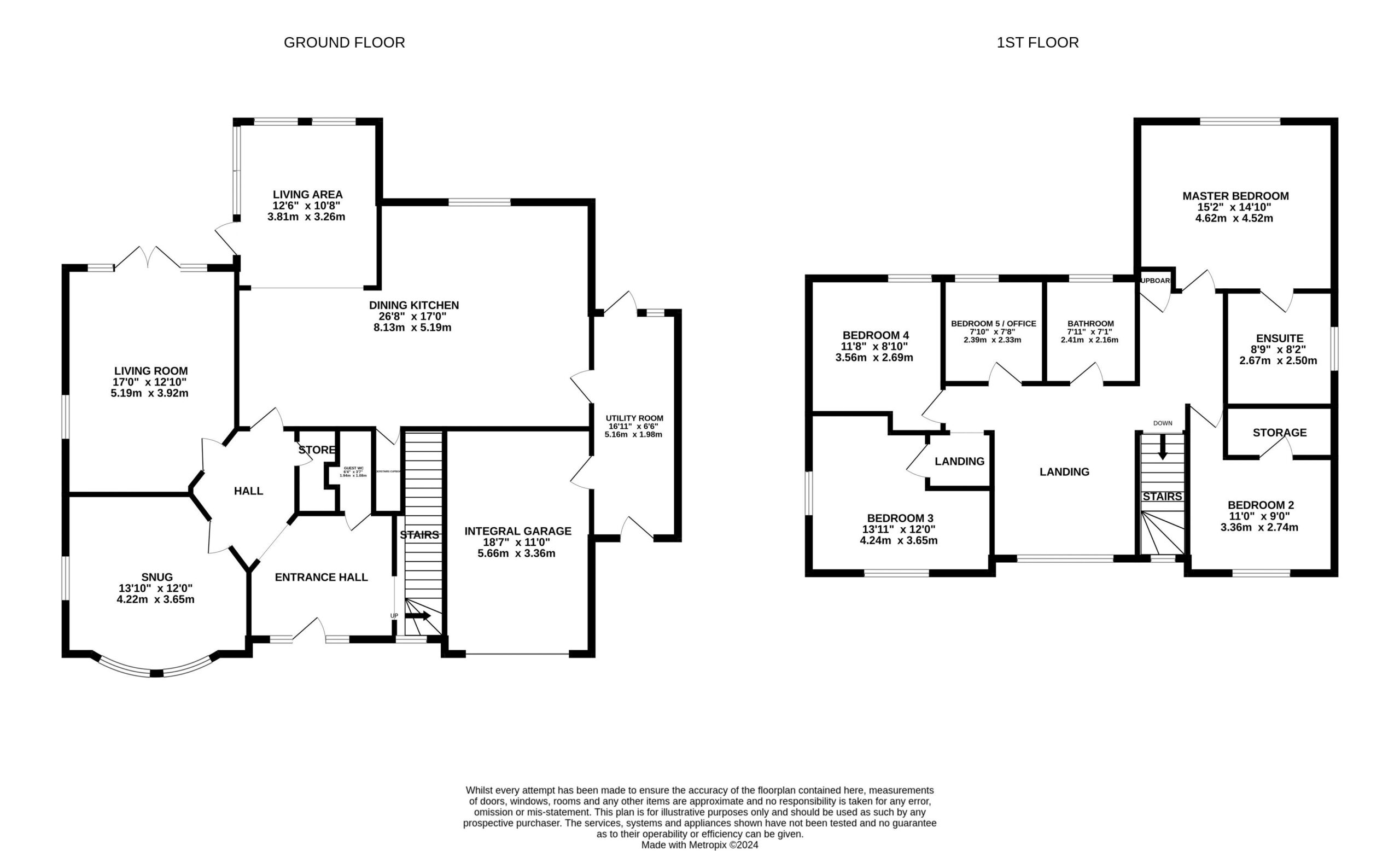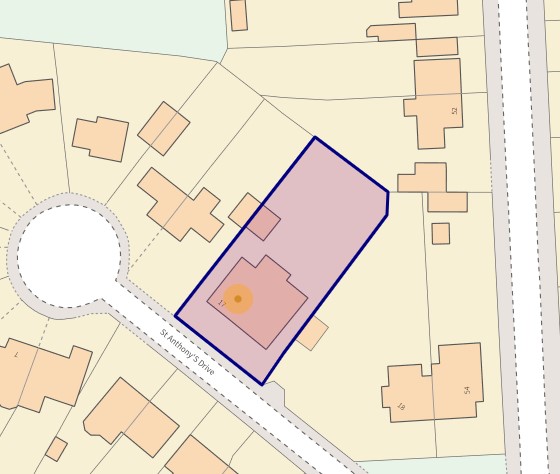St. Anthonys Drive, Westlands, Newcastle
£595,000
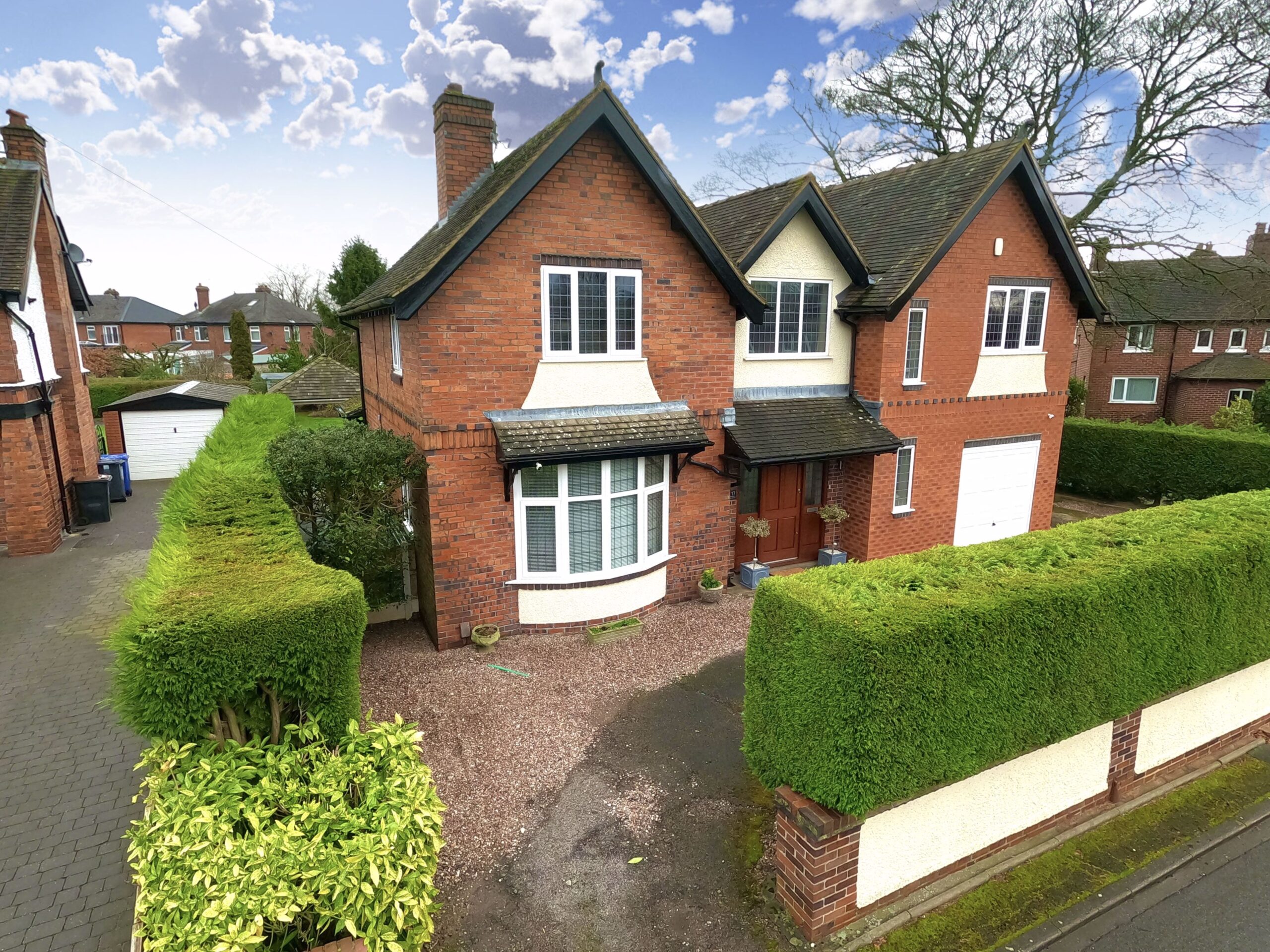
Full Description
A stunning family home in St. Anthony’s Drive with original 1930’s features. Open-plan kitchen/dining/living area, master suite, guest bedroom, additional bedrooms, and luxurious family bathroom. Expansive rear garden, integral garage, ample parking. Ideal location in Westlands area, close to schools and commuter links. Your forever home awaits!
May I interest you in something rather special? A subtle glass of full bodied family home with a heady nose of high quality? Now I have your attention, welcome to St. Anthony’s Drive! A stupendous pad simply oozing with space. Champagne couldn’t possibly compare! Promising fabulous rooms throughout starting with the impressive entrance hallway. Through a large wooden front door a bright hallway is flooded with natural light from the balcony landing with huge feature window, a sight truly for sore eyes! The original house dates back to the 1930’s with features still showcased beautifully throughout with an overhead leaded glass frame internal window and a large walk in bay window to the front room. This room is currently used as a snug but leads itself to a multitude of uses including study, play room or indeed a further living area! A separate living room is found to the back of this room with brick feature fireplace and wall columns creating a cosy space to unwind after a long day. Both of these rooms have space for fireplaces. But let’s get your taste buds really tingling with the open plan living dining kitchen, a real showstopper! As soon as you step through the door from the quirky inner hallway you’ll be shocked at the sight before you! Not only do we have a huge dining kitchen with farmhouse style cream units and black granite worktops. Having two ovens, gas burner hob and built-in microwave, space for American style Fridge Freezer and a huge breakfast island with even further cupboard space and breakfast bar! To the other end of this fabulous room we have a living area with huge feature window overlooking the pretty rear garden. A true entertaining space! But we’re not done yet! With useful utility room to the side of the house giving access outside both front and back leading to the integral garage with up and over door. A Guest WC and an abundance of storage cupboards! Saunter on upstairs and the huge landing area has been tastefully decorated with a coloured accent chair, an ideal spot to peer over the balcony to the grand hallway. A master suite is found to the back of the house with views over the garden and is a private haven with contemporary en-suite bathroom with separate shower. The guest bedroom sits to the front of the house and has a large storage room which could be changed into a walk in wardrobe or even a second en-suite dependent on your family needs! The rest of the bedrooms are situated in the older part of the house with a further two double rooms and a smaller room which could be a home office if required. The family bathroom is found in the middle of the home and is luxurious in style and again has both bath and separate enclosed shower. Sitting proudly on a large plot measuring around a fifth of an acre. The rear garden is mainly laid to lawn and is layered with some mature trees and bushes. A patio area houses a wooden roofed pergola and is a great space for outdoor entertainment for BBQs or a summer drink (or two!). To the front is a generous carriageway driveway providing ample parking for the whole family. Ideally located in the sought after Westlands area of Newcastle-under-Lyme which is home to a number of good schools. St. Anthony’s Drive is accessible for main commuter links including M6 Motorway, A500 and a plethora of further road links as well as bus routes and the useful train station in neighbouring Stoke. So how about we pop the cork and toast to your new forever home?
Features
- Ideally located close to fantastic local schools, great commuter links, parks and countryside!
- Open plan living with a showstopper of a kitchen! Two further reception rooms are perfect for the whole family.
- A prestigious detached family home situated in the sought after Westlands area situated on a generous plot.
- Vast rear garden with generous lawn space, large patio and pergola a perfect entertainment area!
- Generous master bedroom having full en-suite. The family bathroom and other bedrooms are perfect for everyone else!
Contact Us
James Du PaveyChristchurch House, Christchurch Way
Stone
Christchurch Way
ST15 8BZ
T: 01785 814917
E: [email protected]
