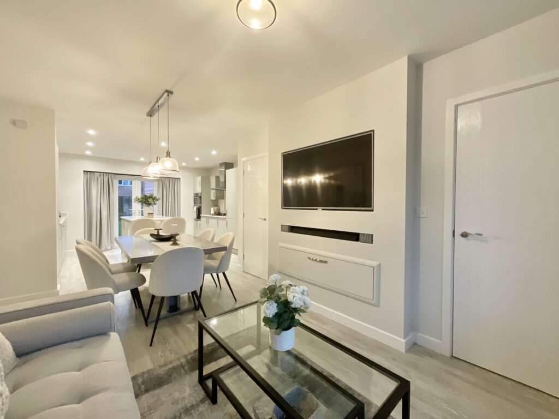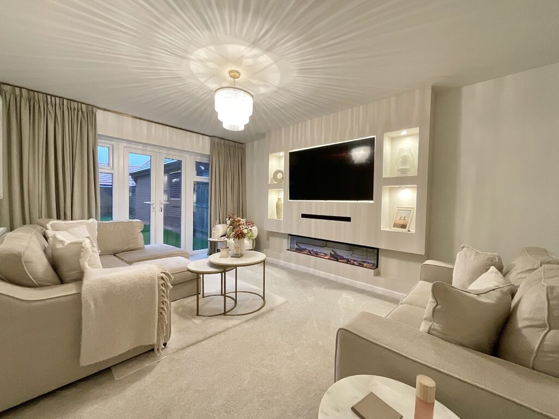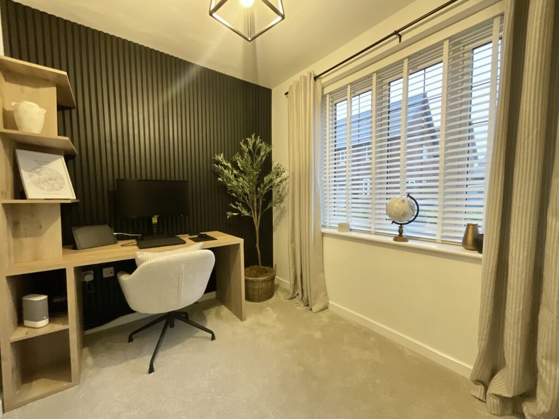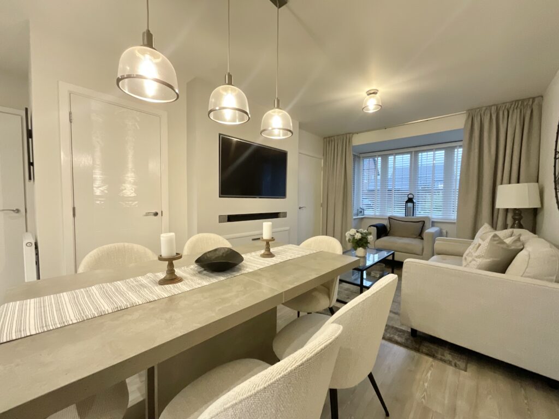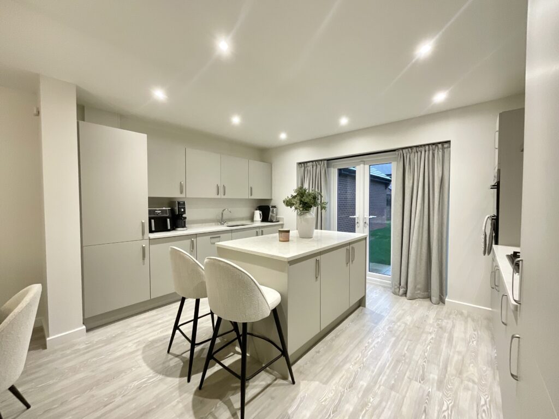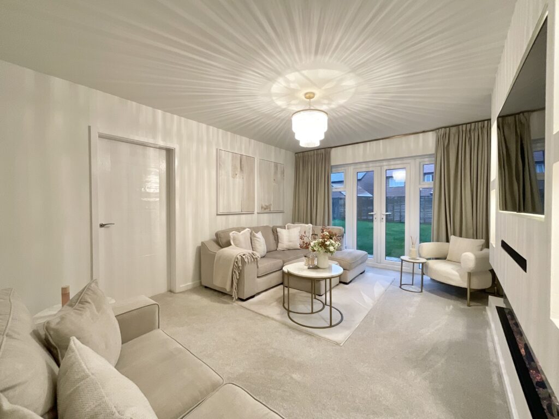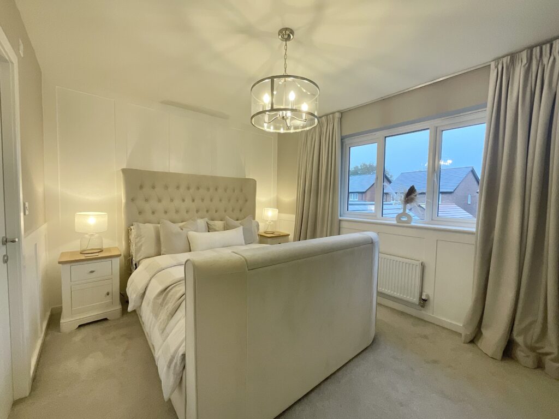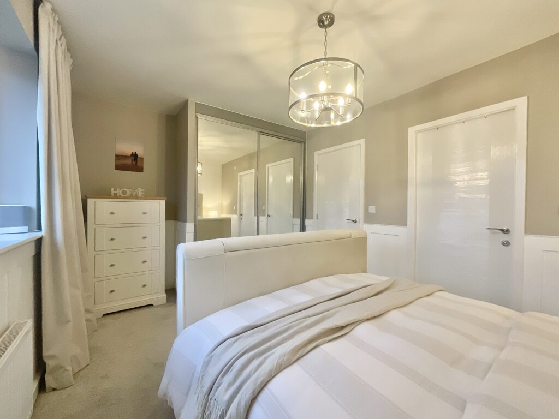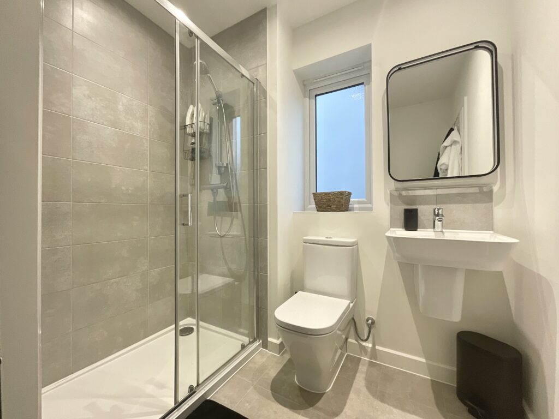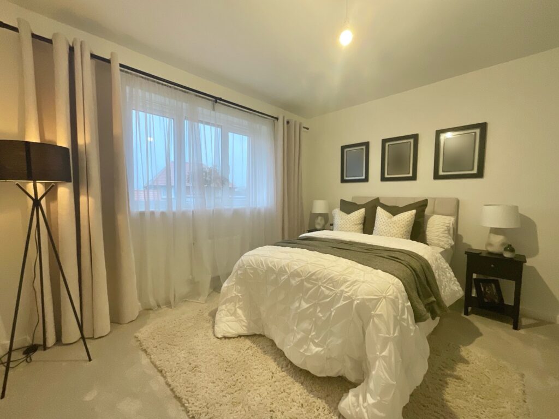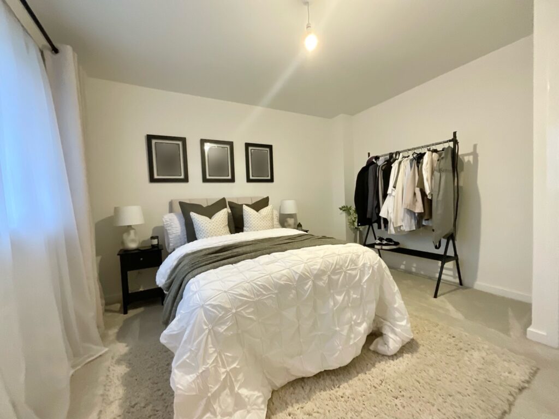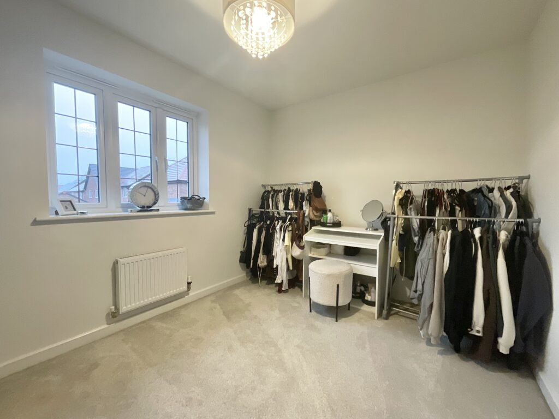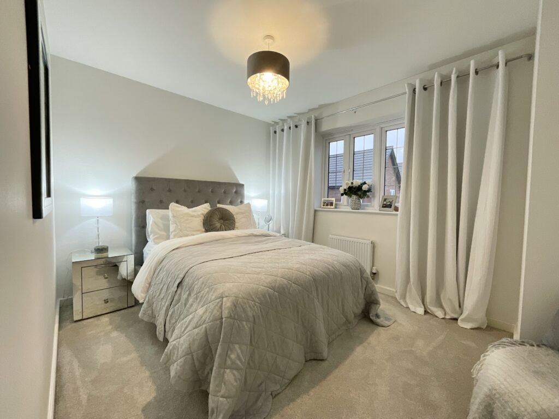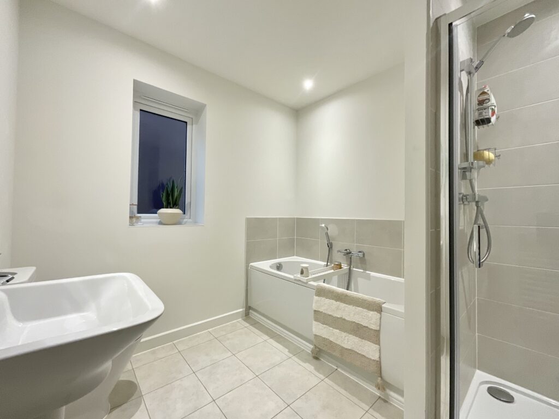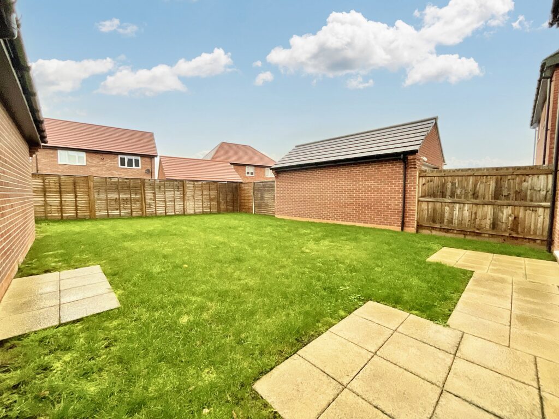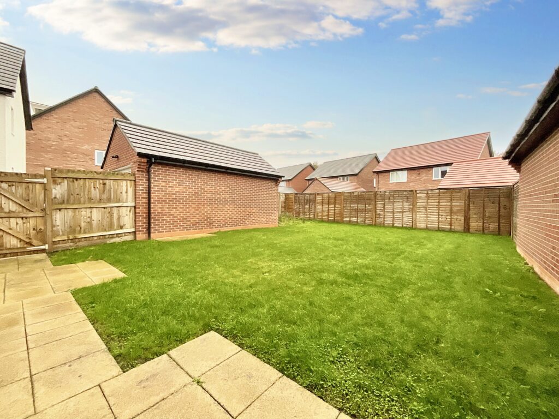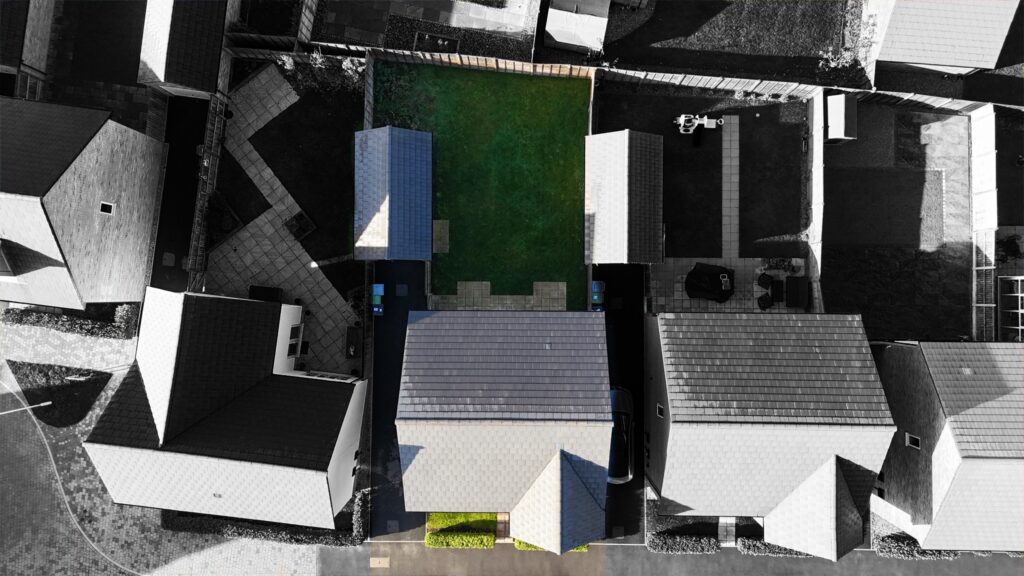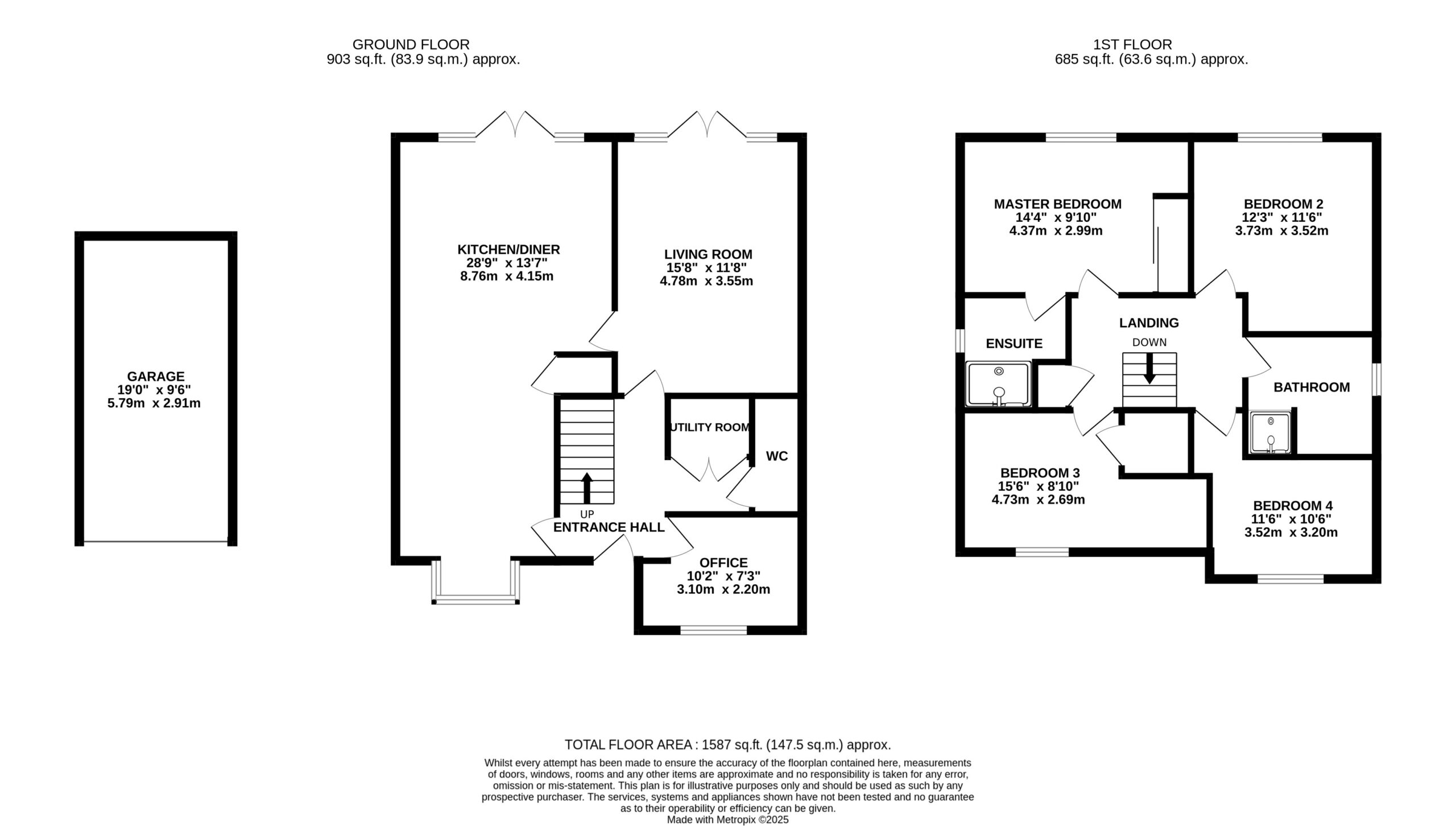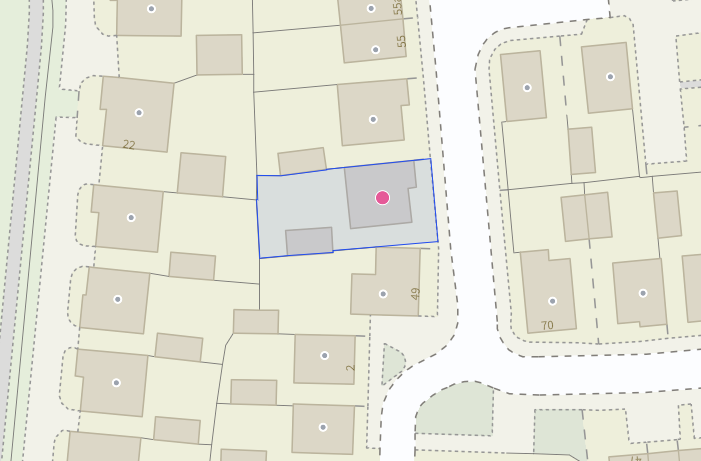Teal Way, Wistaston, CW2
£435,000
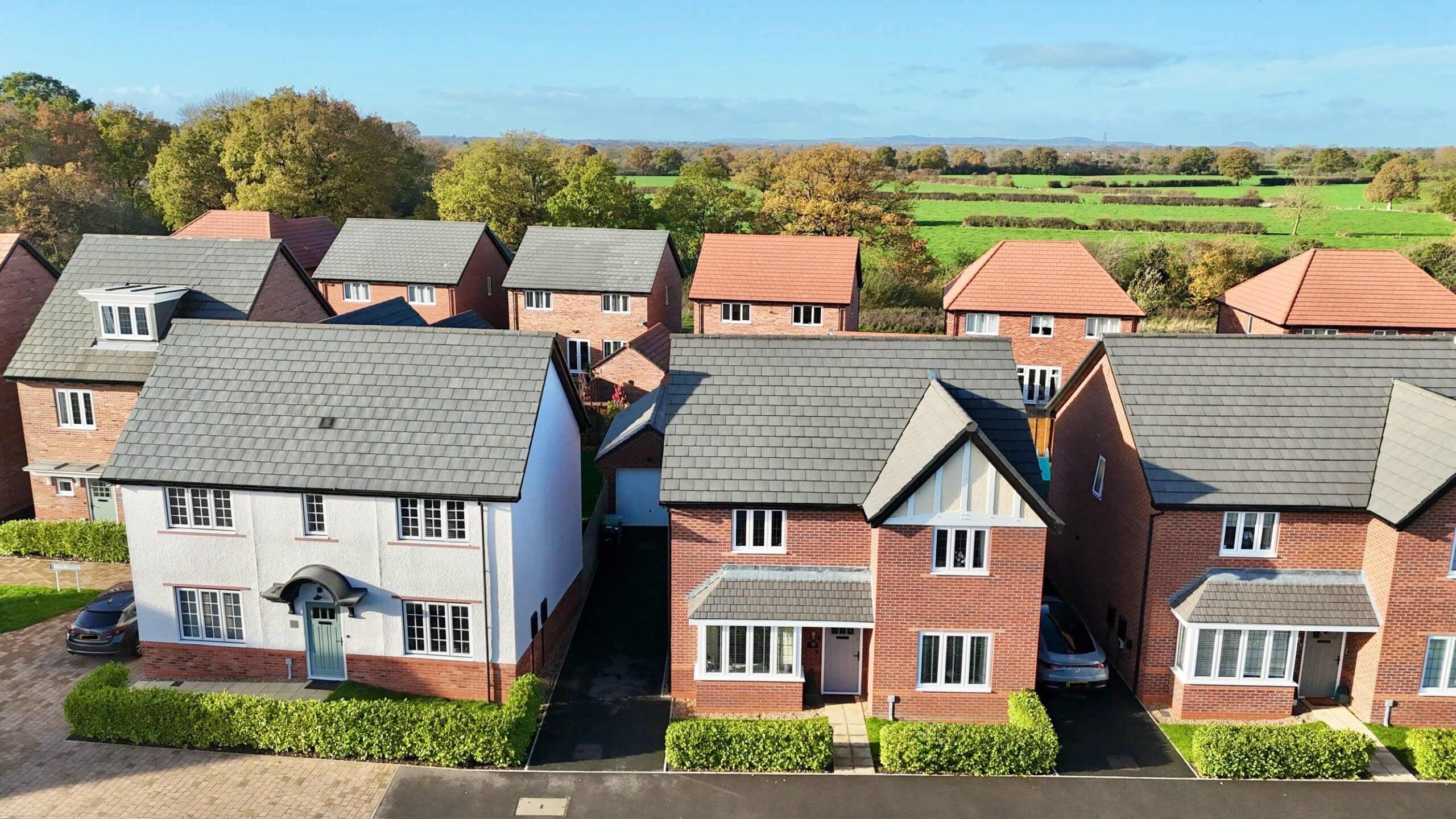
Full Description
A beautifully presented four-bedroom detached home in the popular area of Wistaston, offering spacious, modern living with stylish finishes and practical touches throughout.
A beautifully presented four-bedroom detached home in the popular area of Wistaston, offering spacious, modern living with stylish finishes and practical touches throughout. Perfect for families and professionals alike, this home combines contemporary design with a warm and welcoming feel.
The living room is a standout feature — a generous, light-filled space centred around a stunning media wall with an electric fire and built-in shelving, creating a focal point that adds both character and ambience. French double doors open directly onto the rear garden, allowing natural light to pour in and providing a seamless connection between indoors and out.
At the heart of the home is the open-plan kitchen and dining area, designed for both everyday living and entertaining. A large bay window to the front floods the space with light, while the kitchen island offers additional storage and workspace, perfect for casual dining or meal preparation. The kitchen is fitted with a range of integrated appliances, including a fridge, freezer, oven, gas hob, and dishwasher, as well as ample counter and cupboard space. A second set of French doors opens to the rear garden, enhancing the home’s bright and airy feel.
A versatile office provides the ideal environment for home working, or it could easily serve as a playroom or games room depending on your needs. There’s also a useful utility cupboard with space for a washing machine and dryer, offering extra storage to help keep the home neat and organised. A convenient WC completes the downstairs accommodation.
Upstairs, the master bedroom is a comfortable double with built-in wardrobes and a modern ensuite featuring a walk-in shower. The second bedroom is another spacious double with room for freestanding furniture or the potential for fitted wardrobes. Bedroom three also offers generous proportions and includes a built-in storage cupboard, currently utilised as an airing cupboard, while bedroom four is a further well-sized double, ideal as a child’s bedroom or guest room. The family bathroom continues the sleek, contemporary theme with a bath, walk-in shower, and elegant fittings.
Outside, the property enjoys a good-sized rear garden, mainly laid to lawn with a small path leading to a side gate for easy access. The single garage provides secure parking or useful storage space, with additional parking available on the driveway.
Agents Notice - There is a fee for landscape management which is £165.23 per year
Location
The location of this home adds to its charm, with everything you need right on your doorstep. A short walk takes you into the heart of the village, with local amenities close by for everyday convenience. Just around the corner, there’s a children’s playground, perfect for families. A short stroll also leads you to the scenic Joey the Swan park and gardens, a beautiful green space ideal for walks, picnics, or simply enjoying nature. For dining and socialising, The Rising Sun restaurant and a welcoming local pub are just outside the estate, offering great options for a relaxed meal or a drink with friends without needing to drive.
Wistaston village is situated 3 miles from the historic market town of Nantwich and benefits from shops and local public houses, village hall with active social calendar and community groups, church and mini supermarket within the area. There are local schools easily accessible from the property and excellent road connections to the A500 and M6 motorway network. Local bus routes also service the area along with Crewe Railway Station with fast access to London and other major cities.
Features
- Spacious open-plan kitchen and dining area with a large bay window, central island, and integrated appliances.
- Generous living room featuring a stylish media wall with electric fire, shelving, and French doors to the rear garden.
- Four double bedrooms, including a master with built-in wardrobes and ensuite shower room.
- Good-sized rear garden and single garage with additional driveway parking and side access.
- Superb location in the heart of Wistaston, within walking distance of local amenities, park, playgrounds, and popular dining spots. Excellent transport links to Nantwich, Crewe, the A500, and M6.
Contact Us
James Du Pavey52 Pillory Street, Nantwich
Cheshire
CW5 5BG
T: 01270 445678
E: [email protected]
