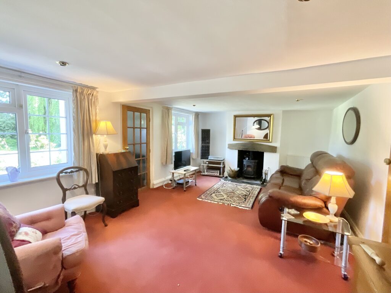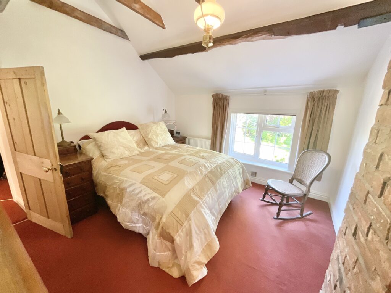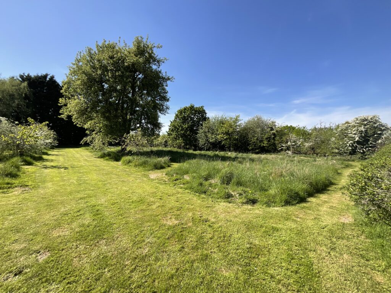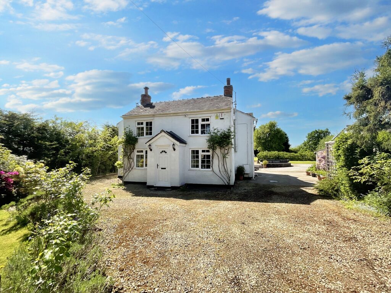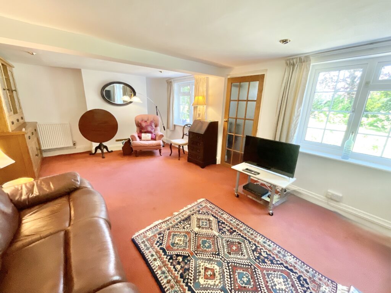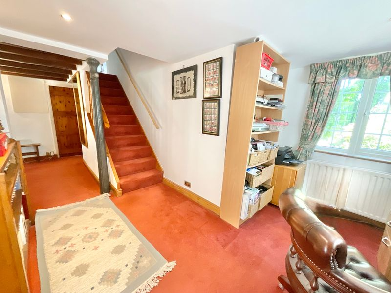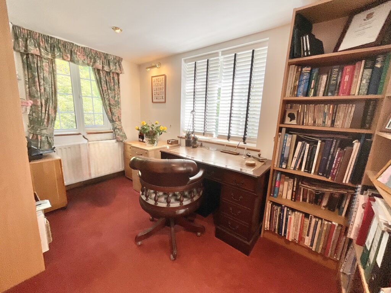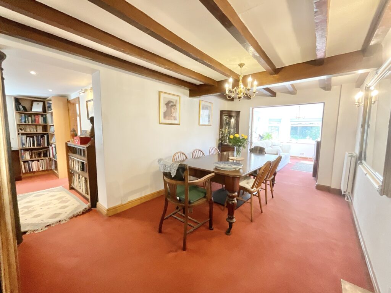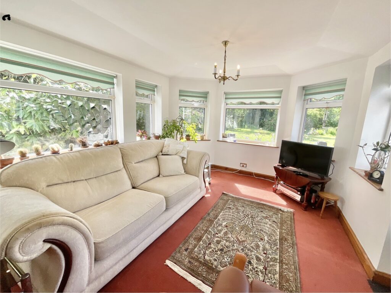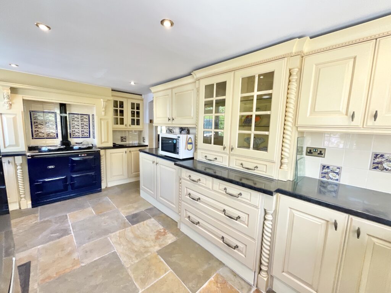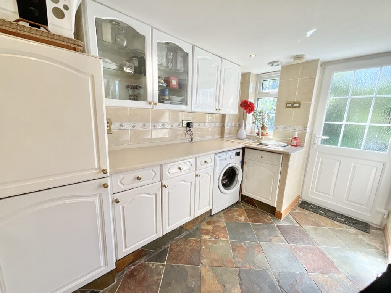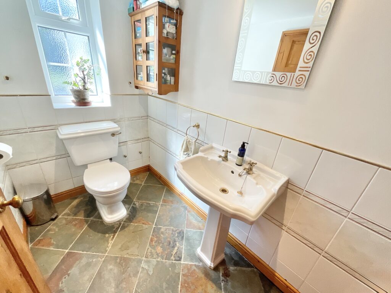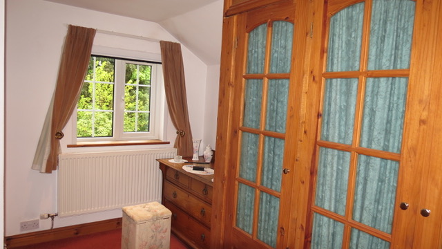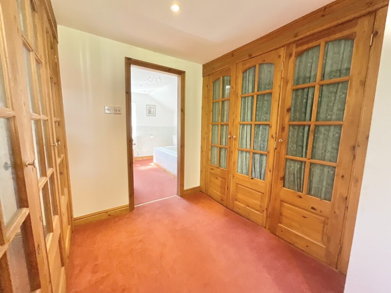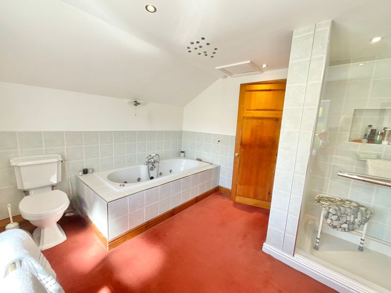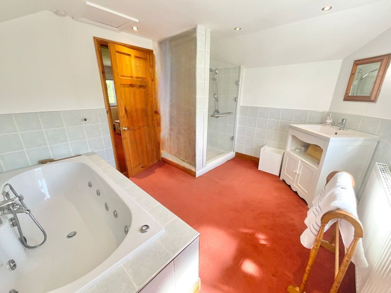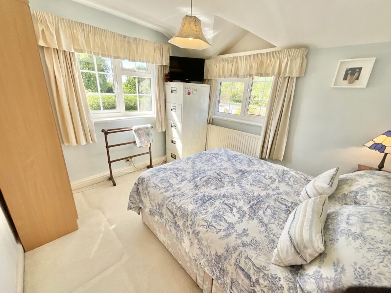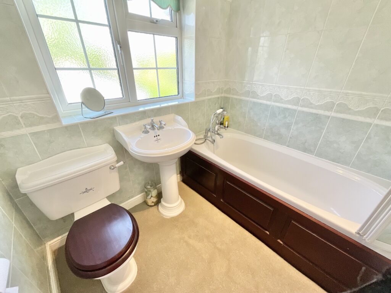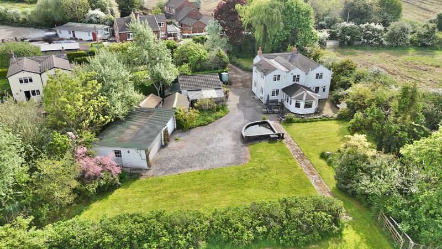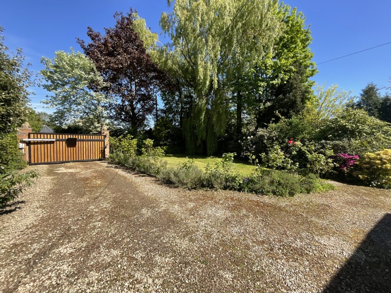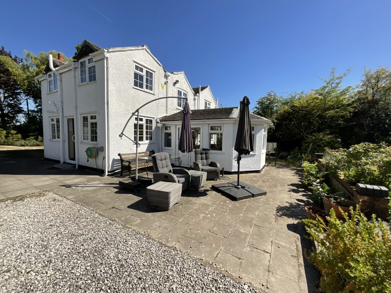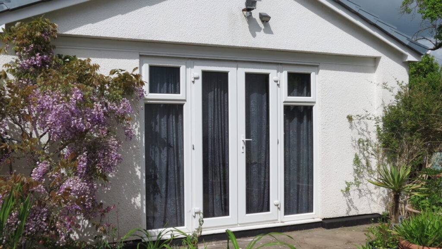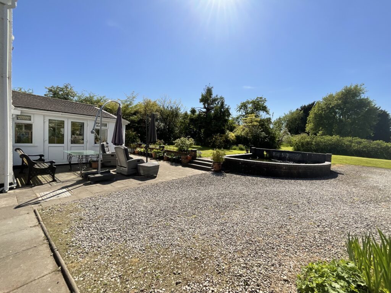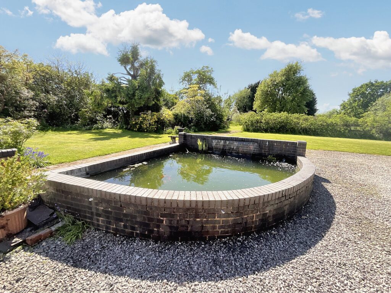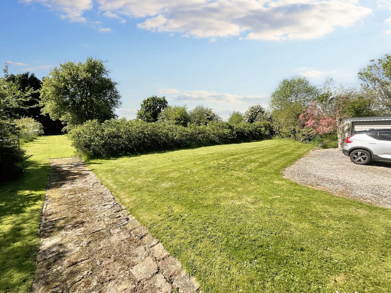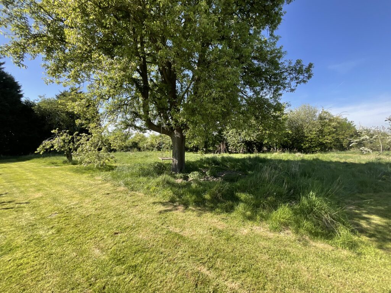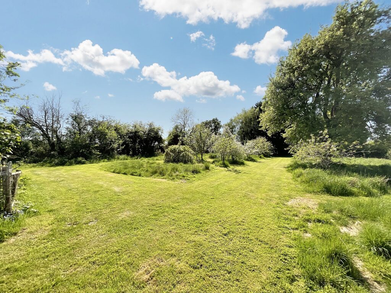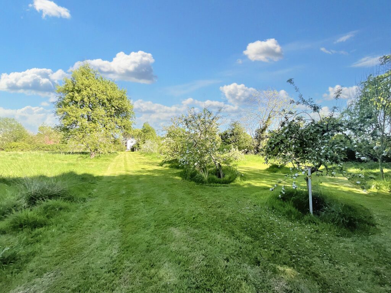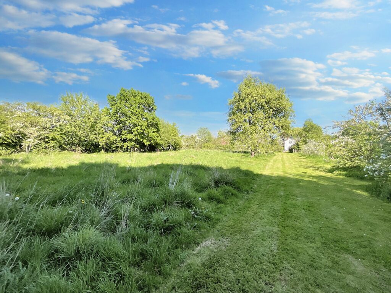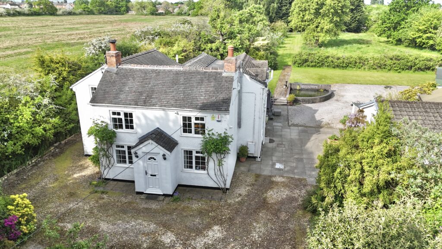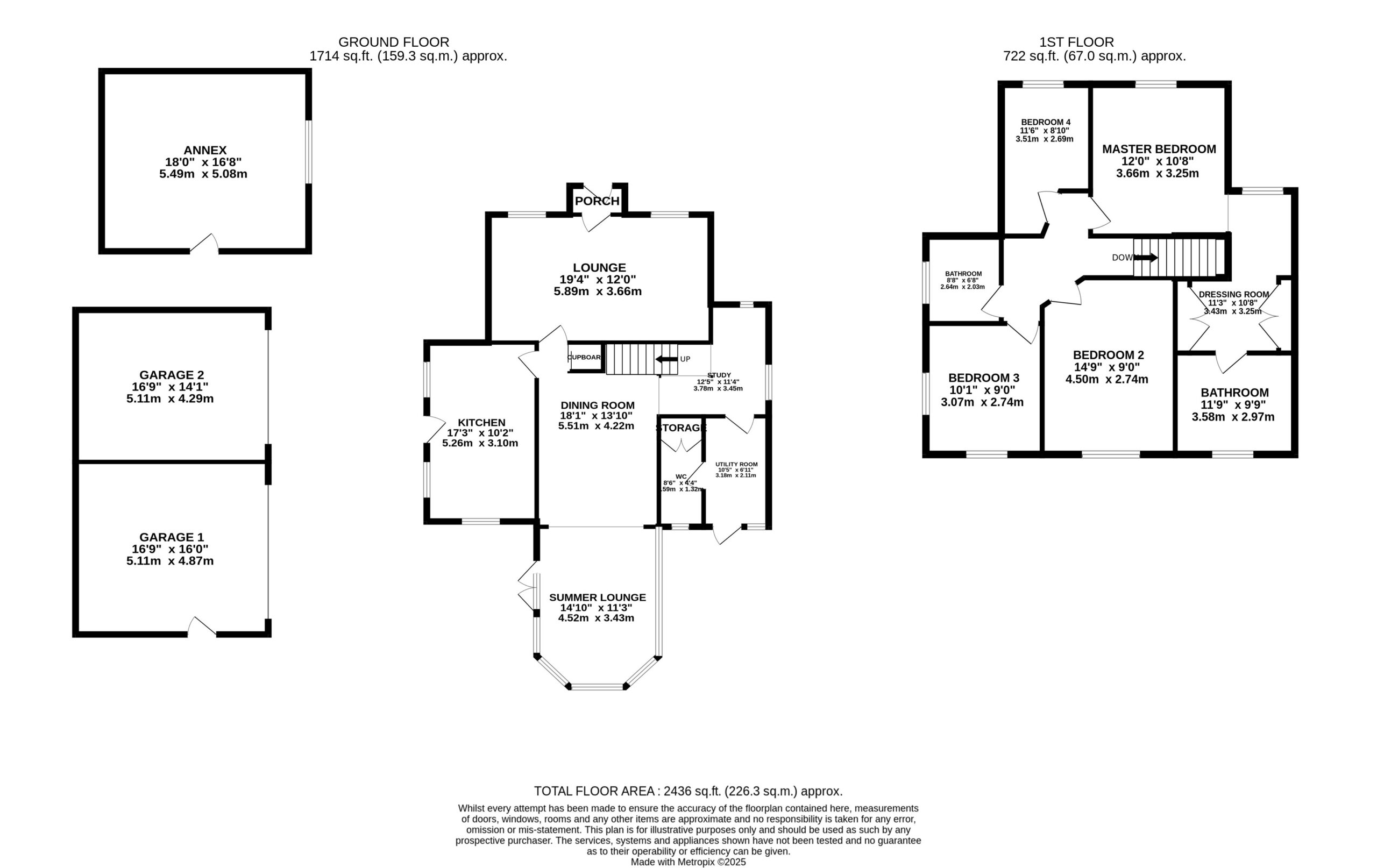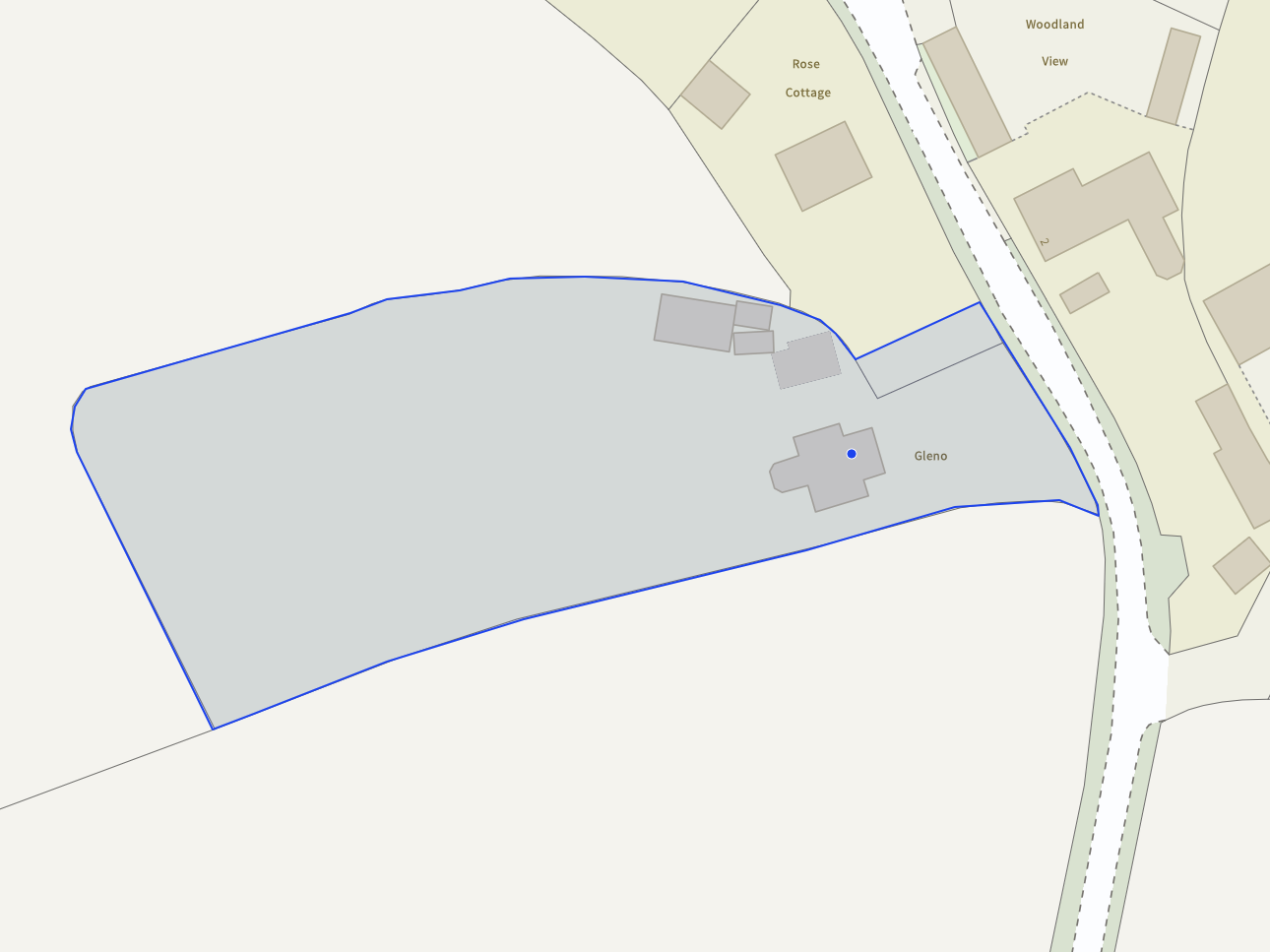Waldrons Lane, Crewe, CW1
£625,000
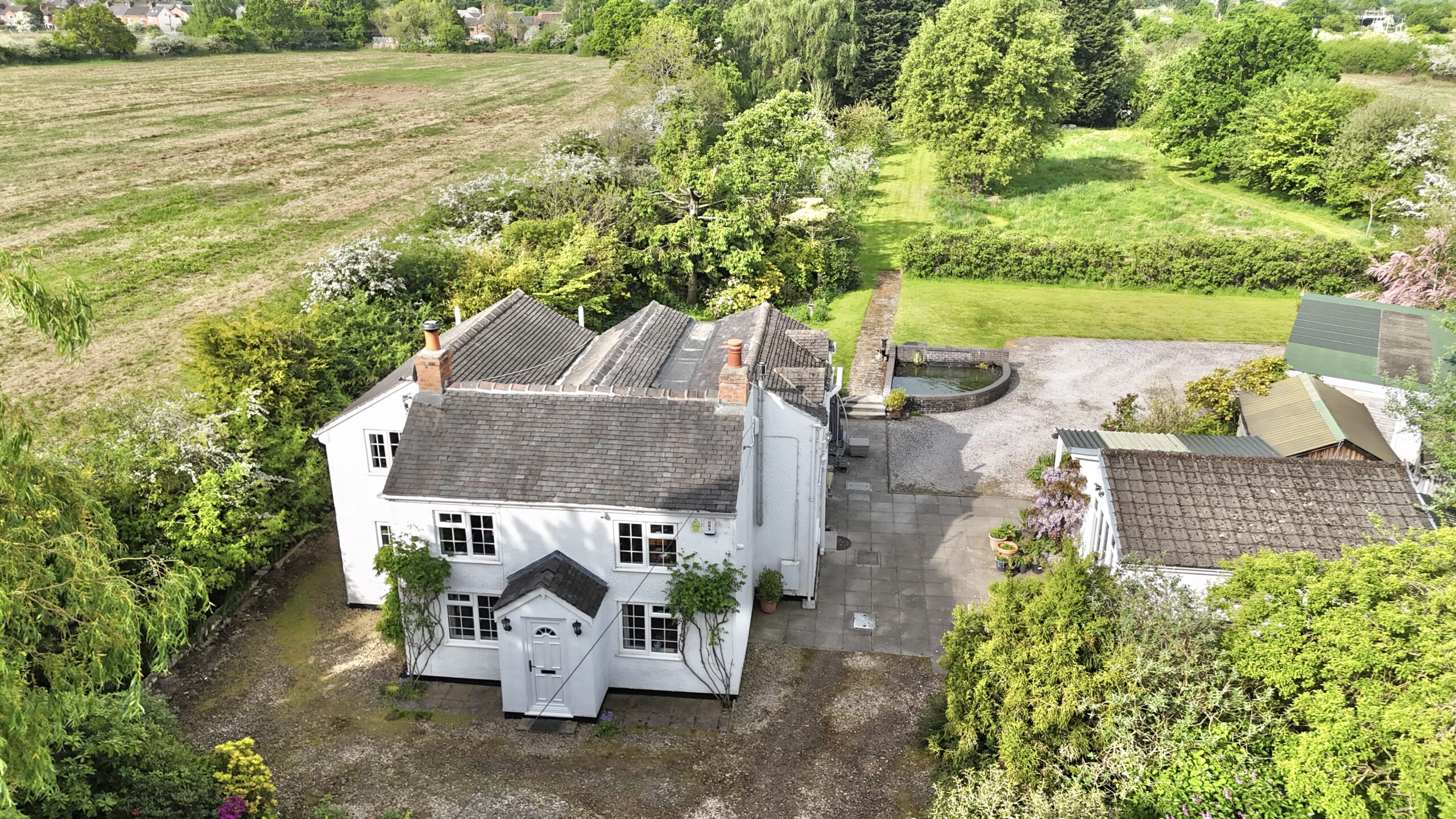
Full Description
Occupying a 1.2 acre plot in a semi-rural location, this detached cottage offers period charm and character, delightful gardens and abundantly stocked orchard, ample parking, and garaging.
Tucked away behind secure electric gates, this enchanting four-bedroom detached cottage dates back to the 1830s and sits proudly on a generous plot extending to approximately 1.2 acres. Surrounded by mature, south-facing gardens and rich with period charm, this private and peaceful residence offers an exceptional opportunity for those seeking space, tranquillity, and character—blended seamlessly with modern comforts including double glazing and a security alarm complemented with interior and exterior CCTV.
Inside, the cottage reveals an abundance of beautifully presented living space. Two distinct lounges provide warmth and versatility: a snug and inviting winter lounge with a characterful log burner and twin windows sets the tone for cosy evenings, while the bright and breezy summer lounge offers garden views and direct access to the patio, bathed in natural light from multiple windows and glazed doors.
The spacious kitchen is both charming and practical, featuring a traditional oil-fuelled AGA, extensive wall and base units, space for a fridge freezer and dishwasher, and housing the oil boiler. A separate utility room adds further convenience with extra storage, a sink, washing machine space, and access to the rear garden—perfect for muddy boots or dogs after countryside walks.
The formal dining room is a characterful hub of the home, with original exposed beams and a welcoming atmosphere, flowing effortlessly through to a peaceful study area and into the summer lounge, providing both practicality and elegance for family living or entertaining.
Upstairs, four well-proportioned double bedrooms offer flexible accommodation for family and guests. The principal bedroom suite is a true highlight, boasting exposed brickwork and beams, and its own private dressing room, both of which have total blackout blinds, and a spacious en-suite bathroom complete with jacuzzi bath, separate shower, WC and wash hand basin. Bedroom four also enjoys the charm of exposed brick and beams. The stylish family bathroom has a bath with shower over and serves the remaining bedrooms with ease.
Outside, the grounds are simply magical. Surrounded by nature and full of seasonal colour, the garden features a peaceful pond, lawn, and mature trees and shrubs. There is a wonderfully abundant organic orchard filled with apples, plums, pears and cherries, and a mature soft fruit area with thornless Blackberries, Raspberries and Redcurrants — all in all offering both beauty and bounty throughout the year.
The expansive driveway provides ample parking for multiple vehicles and larger vehicles including work van, mini-bus, caravan, or motor home, and is complemented by two detached garages. Adding further value is a partially converted detached studio outbuilding with its own electric supply and a boarded roof space for storage, and along with the garages offer great scope to be transformed into a guest suite, home office, gym, or entertainment/games room, or they could be adapted and utilised for a home business such as dog grooming or beauty salon, or used to create animal shelters.
Nestled in a tranquil, secluded setting, this rare and character-rich property is more than just a place to live—it’s a lifestyle. Whether you’re dreaming of countryside serenity, space to grow, or the charm of a historic retreat, this cottage delivers it all.
Location:
The railway town of Crewe offers an extensive range of amenities including shopping, educational and recreational facilities, as well as outstanding transport and commuter links via the A500 and Junction 16 of the M6 motorway, while Crewe mainline railway station provides direct access to larger cities and towns across the country.
Features
- Two Stunning Lounges – Cosy up in the character-filled winter lounge with a log burner or soak up the sunshine in the bright, airy summer lounge with patio doors to the garden
- Charming Country Kitchen – Cook in style with a traditional oil-fired AGA, plenty of storage, appliance space, and a separate utility room for added practicality
- Dreamy Master Suite – Exposed brickwork, rustic beams, a private dressing room, and a luxury en-suite with jacuzzi bath and separate shower
- Flexible Living Space – Original beams in the formal dining room and an adjoining study area make for a perfect work-from-home setup or creative retreat
- 1.2 Acres of Grounds - Idyllic south-facing garden with tranquil pond, mature trees, and a flourishing orchard with apples, plums, cherries, and pears, and soft fruit area
- Outbuildings - Two detached garages for storage or hobbies, plus a versatile partially converted studio outbuilding with electric
Contact Us
James Du Pavey52 Pillory Street, Nantwich
Cheshire
CW5 5BG
T: 01270 445678
E: [email protected]
