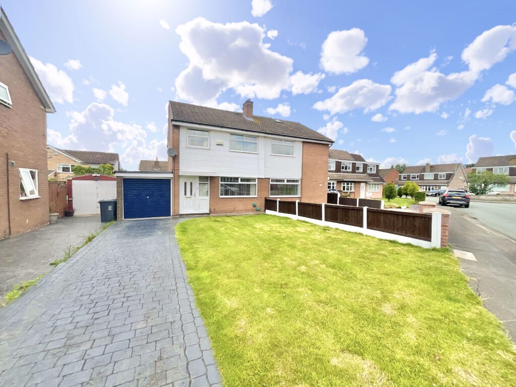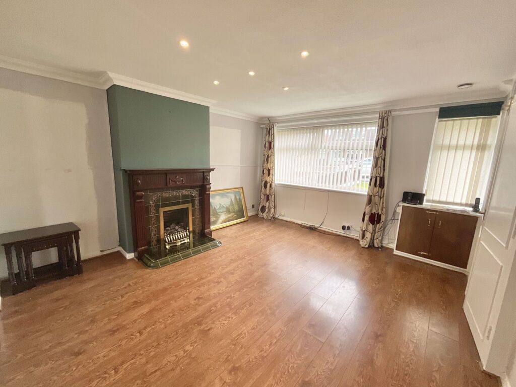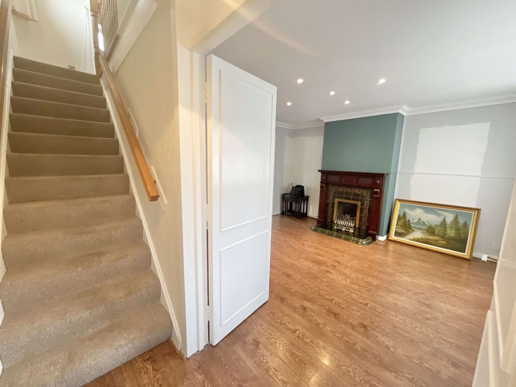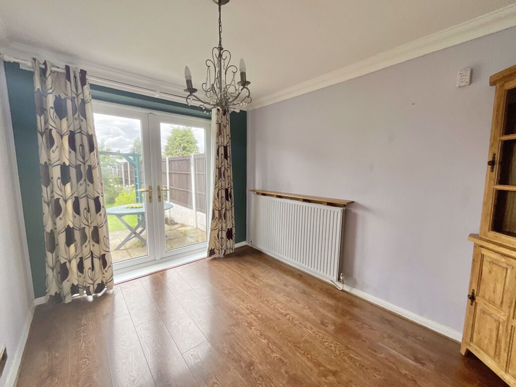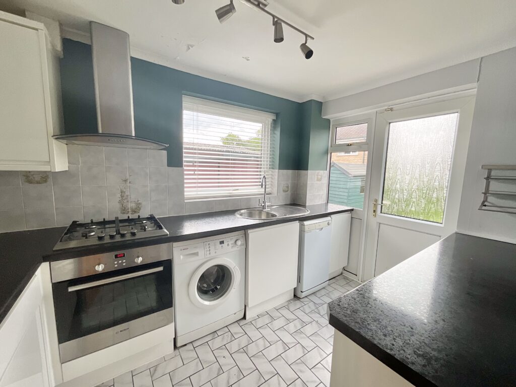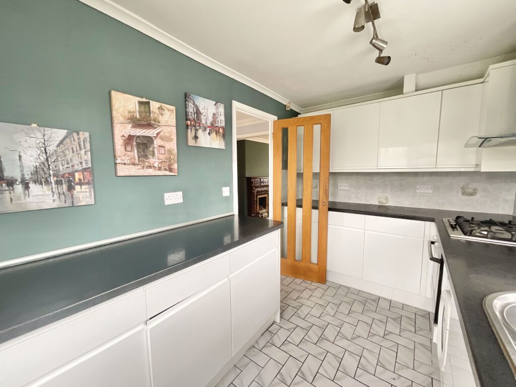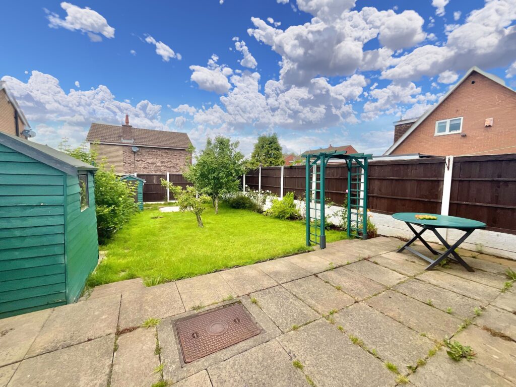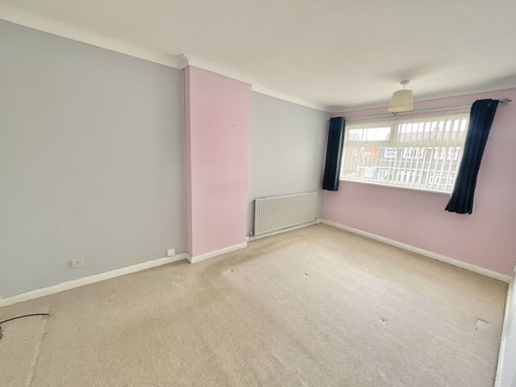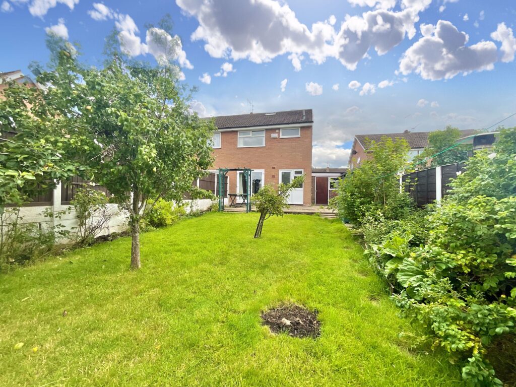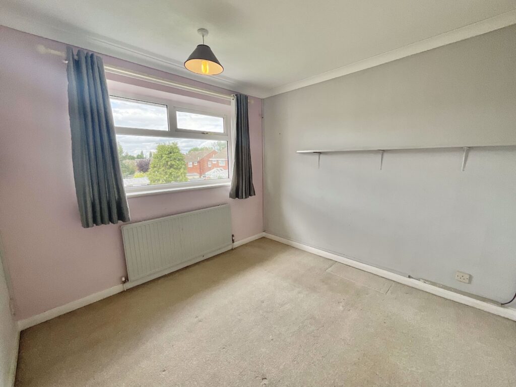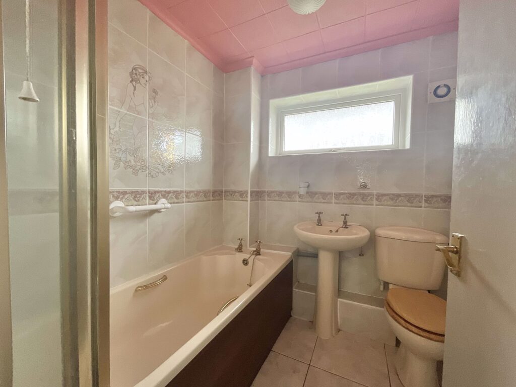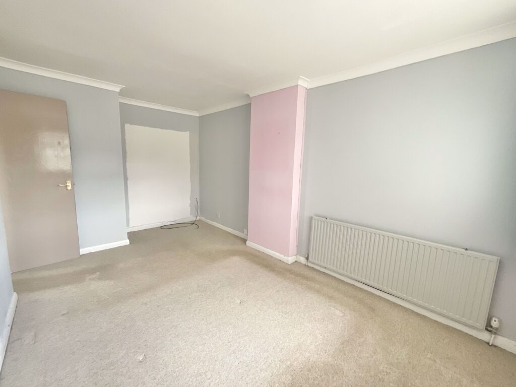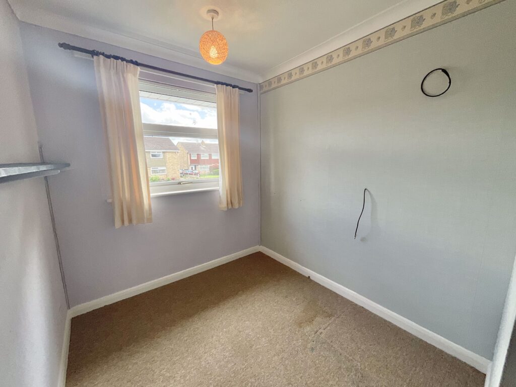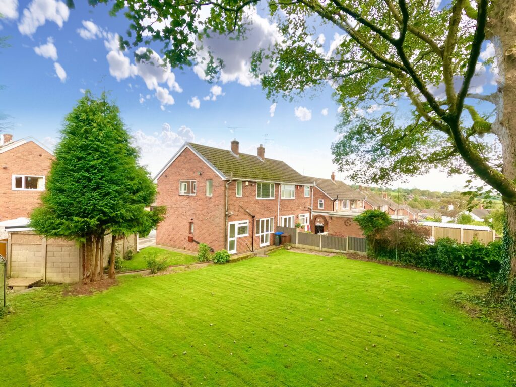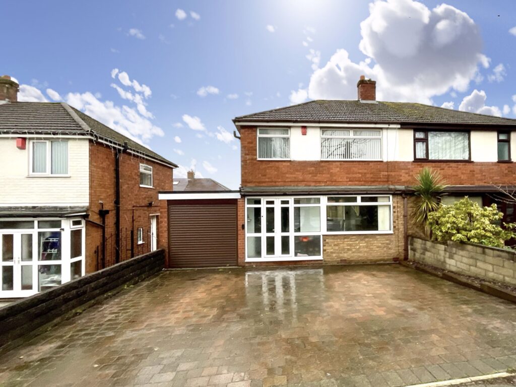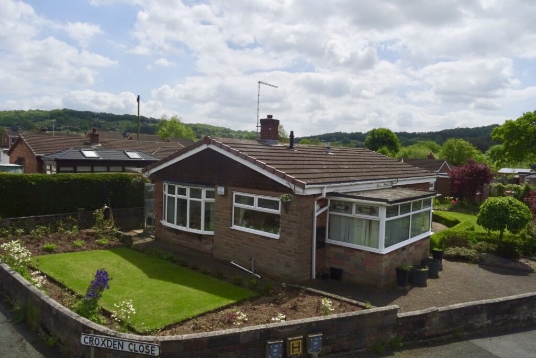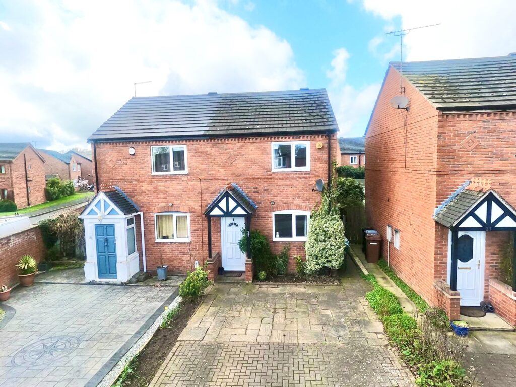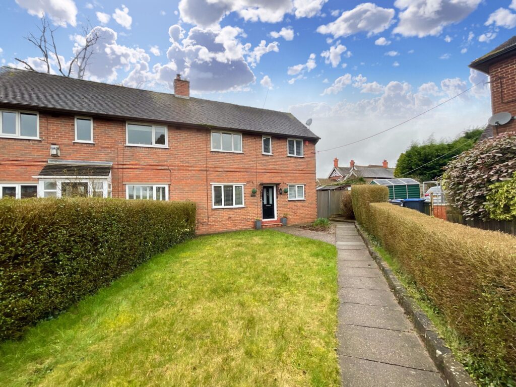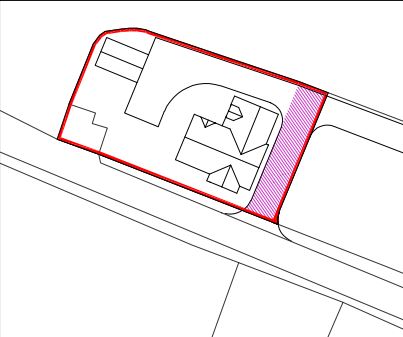Windermere Road, Wistaston, CW2
£180,000
Guide Price
5 reasons we love this property
- THREE BEDROOM SEMI DETACHED HOME IN POPULAR LOCATION
- SOLD WITH NO ONWARD CHAIN, MAKING THE BUYING PROCESS A WHOLE LOT EASIER
- GREAT LOCATION WITH COMMUTER LINKS, LOCAL AMENITIES AND SCHOOLS ALL IN CLOSE RANGE
- AMPLE PARKING WITH A DRIVEWAY TO THE FRONT AS WELL AS FRONT GARDEN AREA!
- SITUATED ON A CUL-DE-SAC, PERFECT FOR THOSE WANTING TO BE IN QUIET LOCATION
About this property
A FIRST TIME BUYER OR INVESTOR? We have the perfect property for you! Situated in a popular cul de sac positioned on Windermere Road, ideally positio…
A FIRST TIME BUYER OR INVESTOR? We have the perfect property for you! Situated in a popular cul de sac positioned on Windermere Road, ideally positioned for access to Leighton Hospital, Bentley Motors and highly regarded schools for all ages, or those looking for an easy COMMUTE to the neighbouring towns Nantwich of Crewe, and Chester which all provide a great choice of local amenities, independent shops and rail links. In brief the ground floor layout comprises; a spacious entrance hallway with the stairs directly in front, through to the spacious open plan living/dining which benefits from double patio doors and a large window to let the natural light flow through, a great space for entertaining, a fitted kitchen which features fitted wall and base cupboards, sink with drainer, a gas four ring hob, with fitted cooker hood and built under cooker. Heading onto the first floor, you’ll be greeted by three excellent sized bedrooms, all accompanied alongside the family bathroom, with shower over bath facilities. Externally, the property benefits from a spacious rear garden providing a great spot for the family to enjoy, with a patio area, this would be the perfect spot for dining in the summer months and laid lawn space. To arrange your viewing, please call our Nantwich office today on 01270 445678.
Floor Plans
Please note that floor plans are provided to give an overall impression of the accommodation offered by the property. They are not to be relied upon as a true, scaled and precise representation. Whilst we make an effort to ensure that the measurements are accurate, there could be some discrepancies. Square footage is taken from the properties Energy Performance Certificate. We rely on measurements to be accurately taken by the energy assessor to give us the overall figures provided.
Agent's Notes
Although we try to ensure accuracy, these details are set out for guidance purposes only and do not form part of a contract or offer. Please note that some photographs have been taken with a wide-angle lens. A final inspection prior to exchange of contracts is recommended. No person in the employment of James Du Pavey Ltd has any authority to make any representation or warranty in relation to this property.
ID Checks
Please note we charge £30 inc VAT for each buyers ID Checks when purchasing a property through us.
Referrals
We can recommend excellent local solicitors, mortgage advice and surveyors as required. At no time are youobliged to use any of our services. We recommend Gent Law Ltd for conveyancing, they are a connected company to James DuPavey Ltd but their advice remains completely independent. We can also recommend other solicitors who pay us a referral fee of£180 inc VAT. For mortgage advice we work with RPUK Ltd, a superb financial advice firm with discounted fees for our clients.RPUK Ltd pay James Du Pavey 40% of their fees. RPUK Ltd is a trading style of Retirement Planning (UK) Ltd, Authorised andRegulated by the Financial Conduct Authority. Your Home is at risk if you do not keep up repayments on a mortgage or otherloans secured on it. We receive £70 inc VAT for each survey referral.



