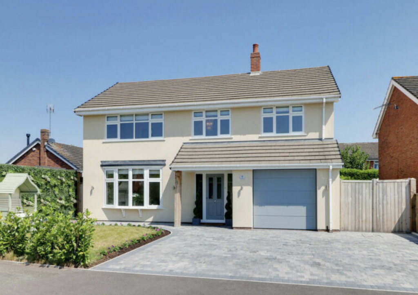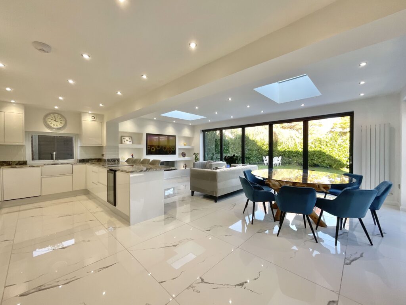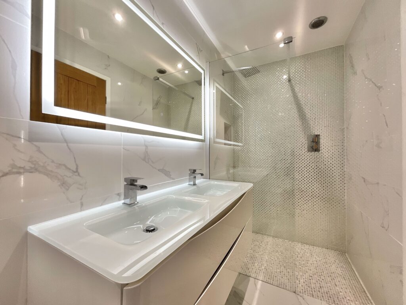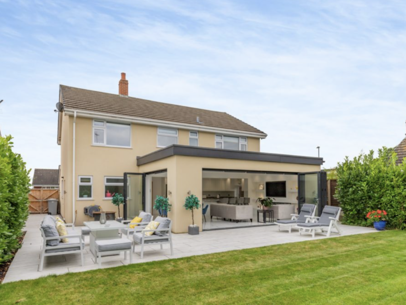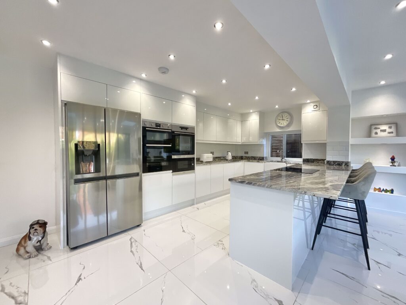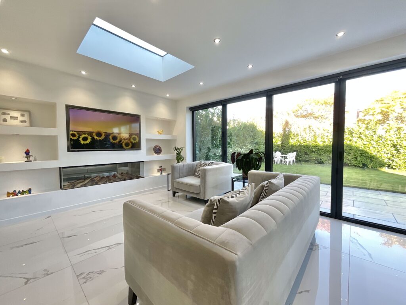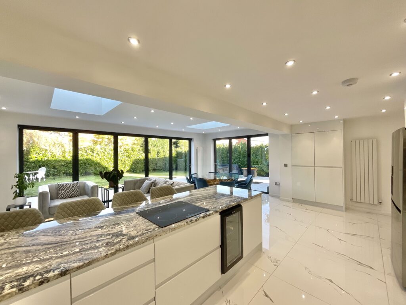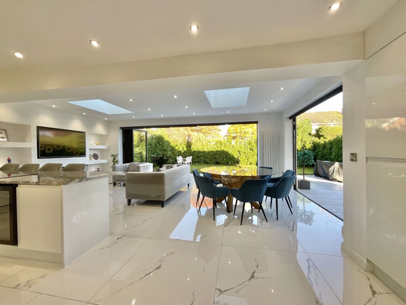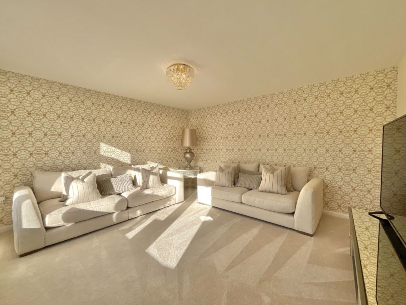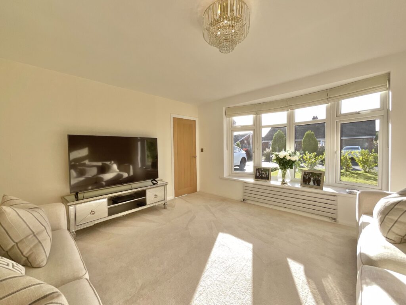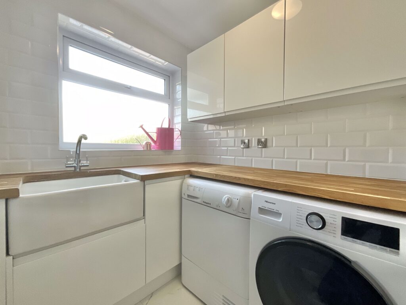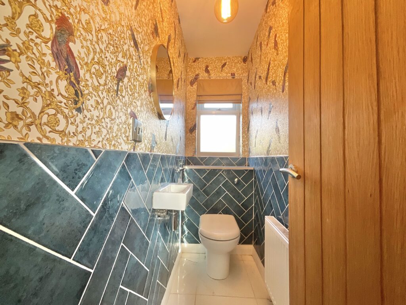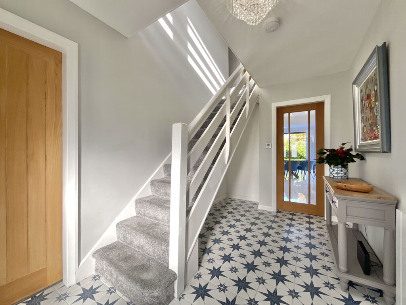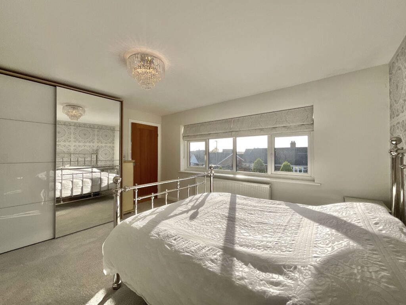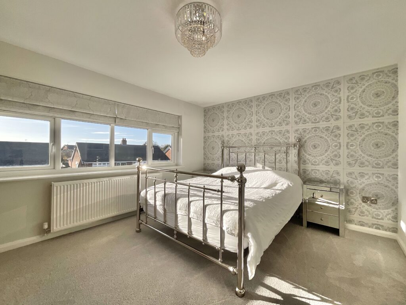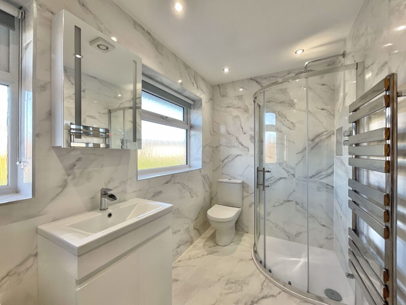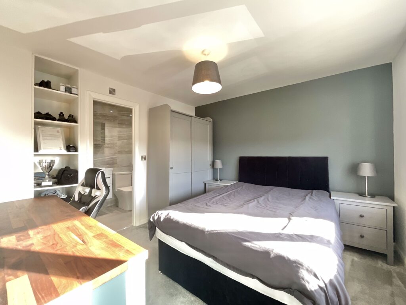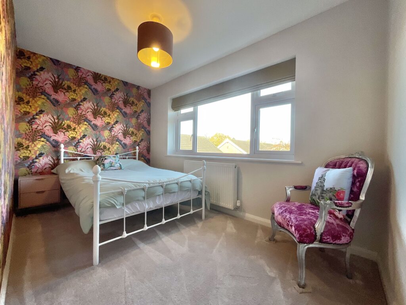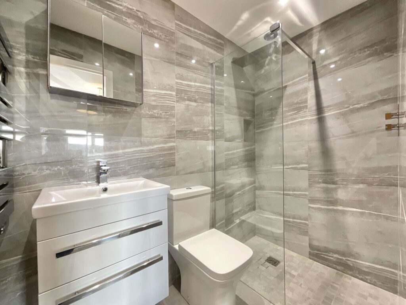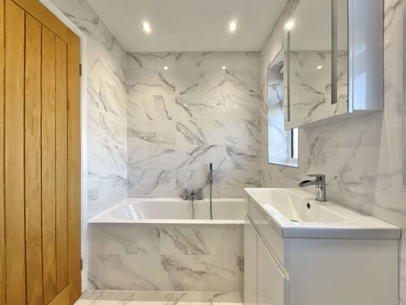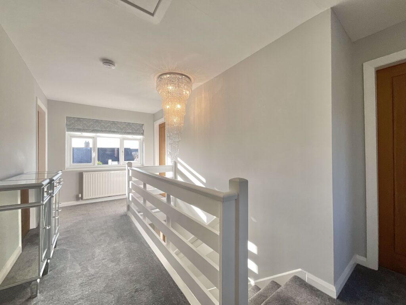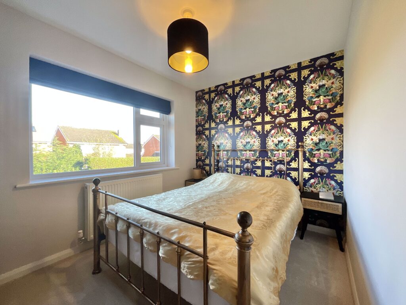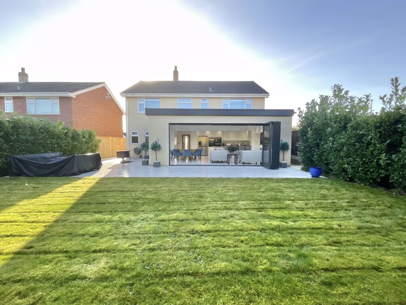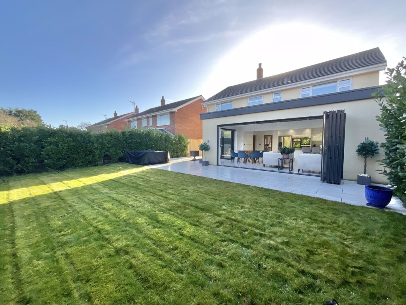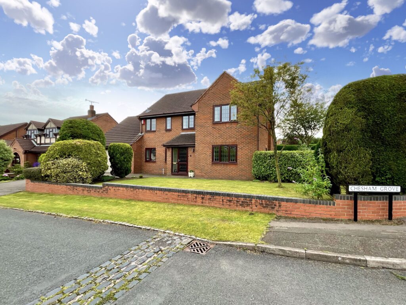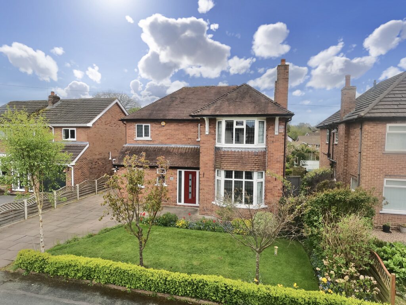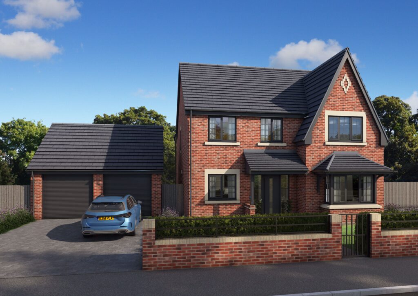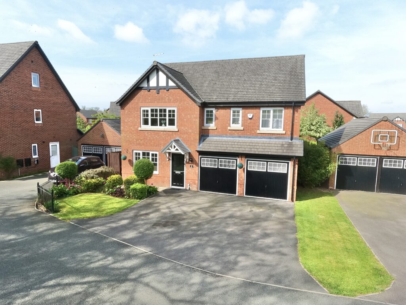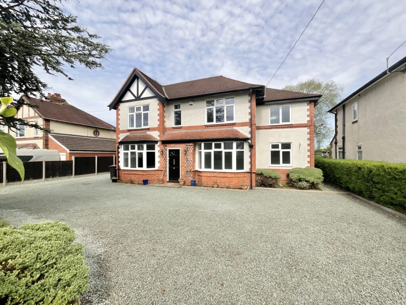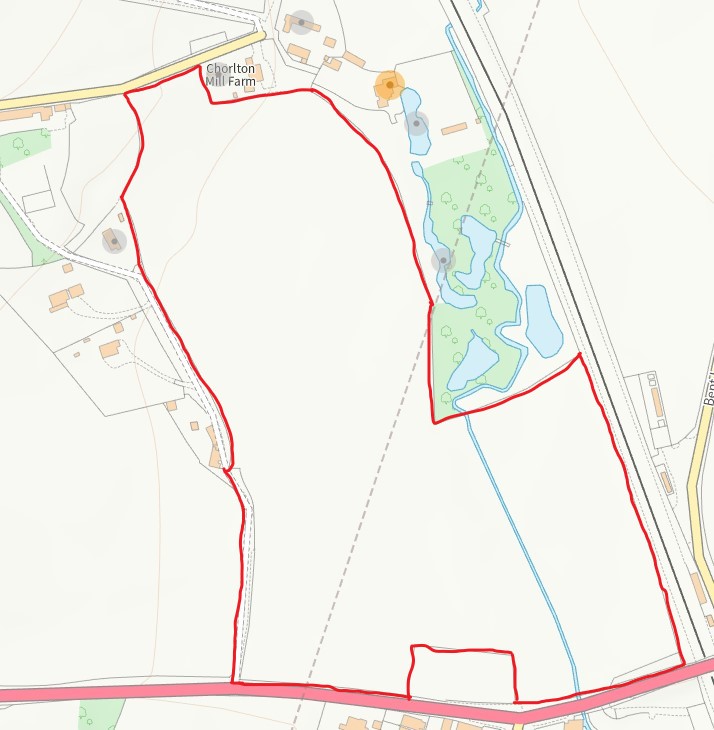Valebrook Drive, Wybunbury, CW5
£535,000
5 reasons we love this property
- Incredibly spacious and luxuriously appointed accommodation, combined with four double bedrooms and three bathrooms including two en-suite shower room facilities and a main family bathroom
- Finished to an exceptional standard and kept in show home condition, affording stylish interior with tasteful finishes and high specification fixtures and fittings throughout
- Situated on a quiet cul-de-sac position and enjoying the delightful surroundings of a stunning village location, yet convenient for local facilities and Nantwich
- Offering an outstanding sense of flow featuring an impressive kitchen/diner/family room with bi-fold doors opening out onto the garden patio, perfect for entertainment and an "al fresco" lifestyle
- Set on a generous plot with an attractive front garden, extensive triple driveway and an integral garage, plus a beautifully landscaped private rear garden
About this property
Stunning detached family home in sought-after Wybunbury village. Fully renovated with stylish interior, spacious kitchen/diner, 4 bedrooms, Swarovski tiling, extensive garden, new boiler, and more. Book a viewing at James Du Pavey today! Call now!
Well the property wizards at James Du Pavey have certainly been working their magic to find you the very best homes and as always, we have delivered with this stunning detached family home situated in the much sought after village of Wybunbury. Perfectly set on a peaceful cul-de-sac position, this stunning home enjoys the wonderful surroundings of an idyllic village location with a selection of local amenities within close proximity and surrounded by beautiful Cheshire countryside with delightful country walks across Wybunbury Moss National Nature Reserve, whilst the nearby historic market town of Nantwich provides an extensive variety of facilities. The property itself has been beautifully renovated and modernised to the highest of standards with stylish interior and tasteful finishes in every room featuring Versace wallpaper throughout. Rarely will you find a fabulous home like this that comes with a vast array of facilities for your comfort and convenience including a magnificent 50m2 open plan kitchen/diner/family room “day room” with fully opening bi-fold doors with remote control blinds above each door, remote control multi setting ultra electric fire, fitted skylights and a contemporary fitted kitchen incorporating three separate ovens and a range of integrated appliances, plus four double bedrooms and three high specification bathrooms to the first floor featuring Swarovski tiling in master bedroom en-suite and a stunning four piece main family bathroom. The accommodation comprises, to the ground floor, welcoming porch, entrance hall with stairs rising to the first floor, lounge with a lovely bow window to the front elevation and a kitchen/diner/family room that is perfect for all year round entertainment and relaxation. The ground floor is completed with a side hallway leading to a downstairs guest WC, utility room that is ideal for laundry and further storage, plus internal access into the integral garage. To the first floor, there is a light and airy galleried landing leading to four double bedrooms with plenty of floor space for furniture and three bathrooms where the master and second bedroom are blessed with their own en-suite facilities in addition to the main family bathroom. Externally, the property occupies an extensive plot, affording an attractive lawned garden with a triple paved driveway and an integral single garage to the front aspect with remote controlled up and over garage door, whilst a wide gated side entry provides access to a fully enclosed and private rear garden that has been beautifully landscaped with lawned and paved sections for outdoor social gatherings and bordered with laurel trees and garden lighting. Other benefits include gas central heating fuelled via a new Worcester combi boiler and new radiators throughout, plus a fully boarded loft with ladder, lighting and extra insulation. Look no further home hunter and call our Nantwich office to arrange a viewing before its too late!
Location
The picturesque village of Wybunbury offers a primary school, two public houses, church and post office all within easy reach of Nantwich town centre. There are excellent road links to the larger towns of Nantwich, Crewe and Newcastle-under-Lyme and junction 16 of the M6 is only 6 miles away providing access to all the major cities. The nearest train stations are located in Crewe and Nantwich and the nearest airports are located in Manchester to the north and Birmingham to the south.
Floor Plans
Please note that floor plans are provided to give an overall impression of the accommodation offered by the property. They are not to be relied upon as a true, scaled and precise representation. Whilst we make an effort to ensure that the measurements are accurate, there could be some discrepancies. Square footage is taken from the properties Energy Performance Certificate. We rely on measurements to be accurately taken by the energy assessor to give us the overall figures provided.
Agent's Notes
Although we try to ensure accuracy, these details are set out for guidance purposes only and do not form part of a contract or offer. Please note that some photographs have been taken with a wide-angle lens. A final inspection prior to exchange of contracts is recommended. No person in the employment of James Du Pavey Ltd has any authority to make any representation or warranty in relation to this property.
ID Checks
Please note we charge £30 inc VAT for each buyers ID Checks when purchasing a property through us.
Referrals
We can recommend excellent local solicitors, mortgage advice and surveyors as required. At no time are youobliged to use any of our services. We recommend Gent Law Ltd for conveyancing, they are a connected company to James DuPavey Ltd but their advice remains completely independent. We can also recommend other solicitors who pay us a referral fee of£180 inc VAT. For mortgage advice we work with RPUK Ltd, a superb financial advice firm with discounted fees for our clients.RPUK Ltd pay James Du Pavey 40% of their fees. RPUK Ltd is a trading style of Retirement Planning (UK) Ltd, Authorised andRegulated by the Financial Conduct Authority. Your Home is at risk if you do not keep up repayments on a mortgage or otherloans secured on it. We receive £70 inc VAT for each survey referral.



