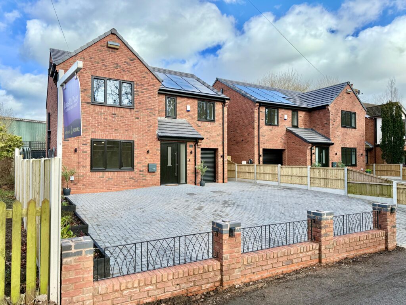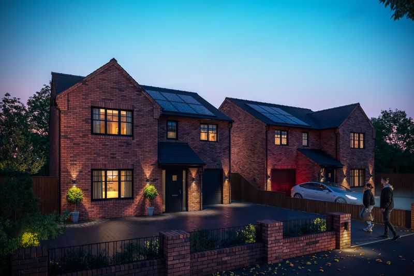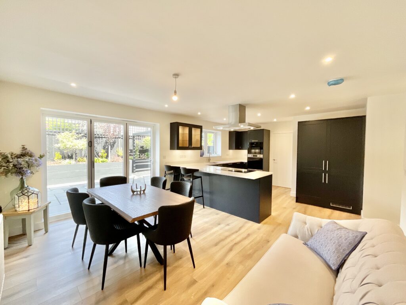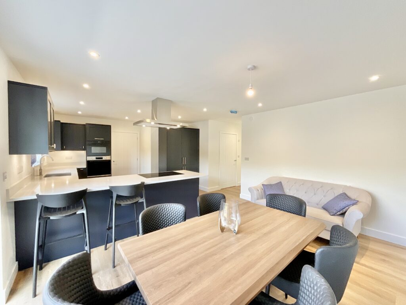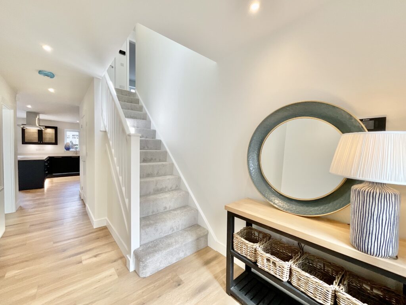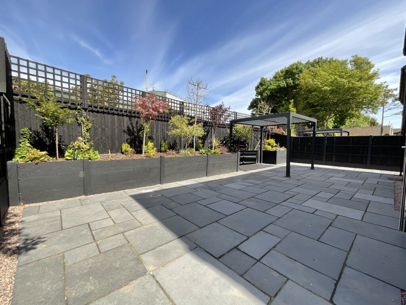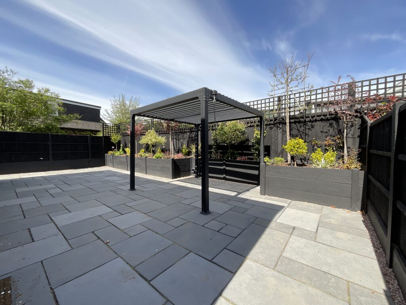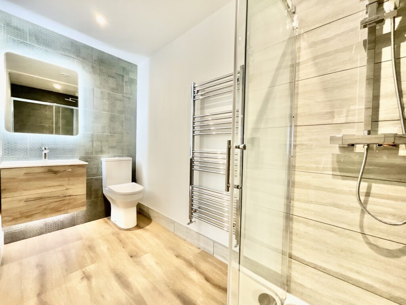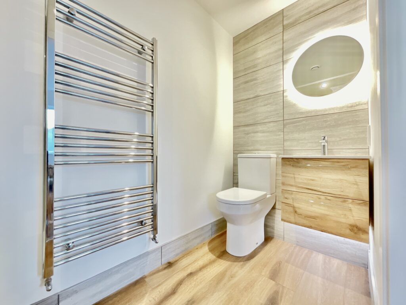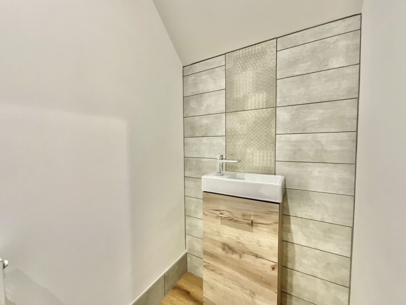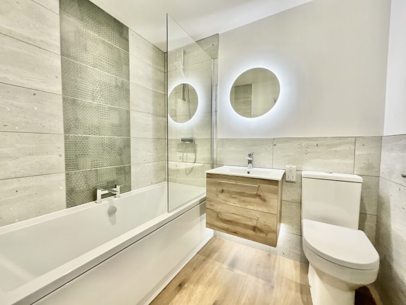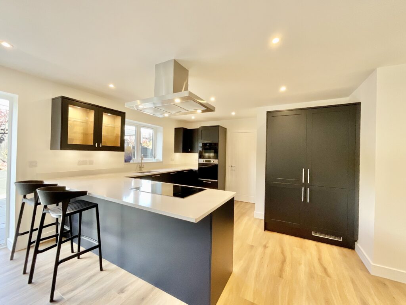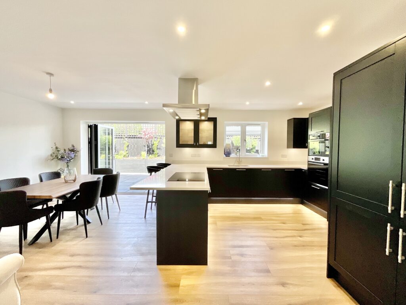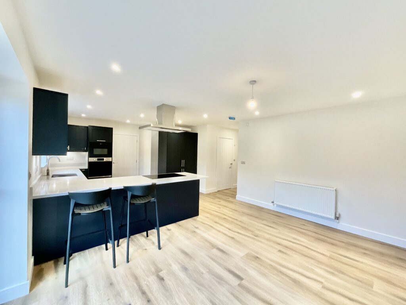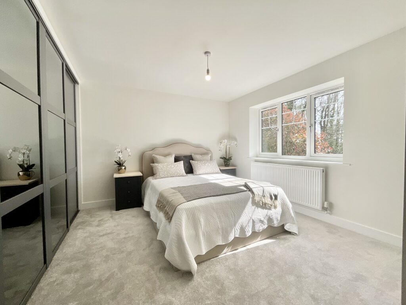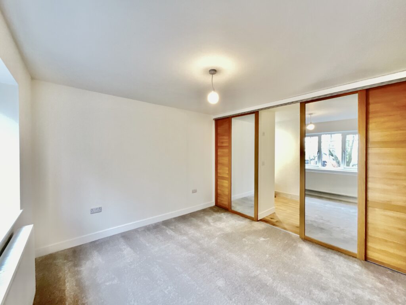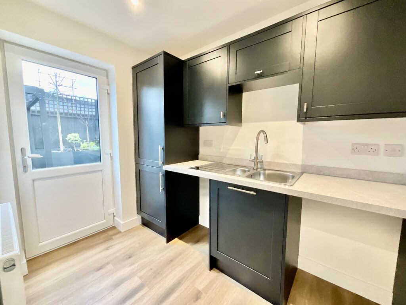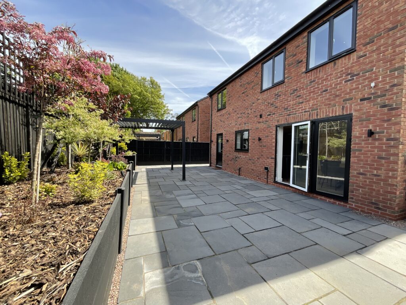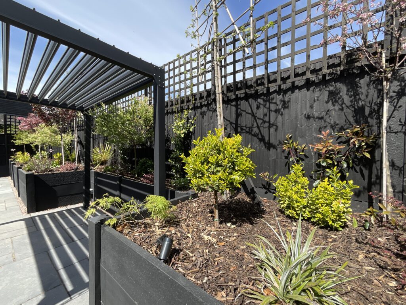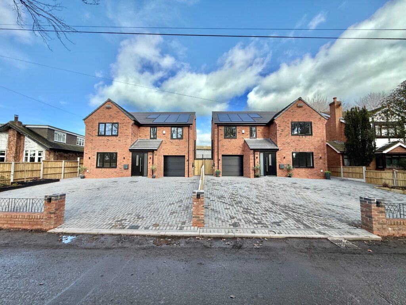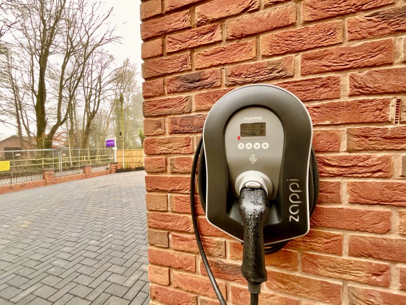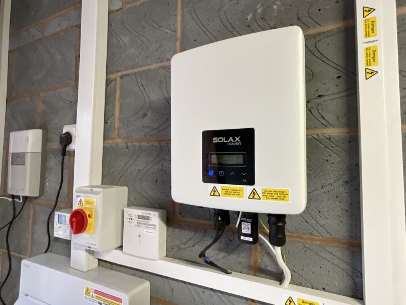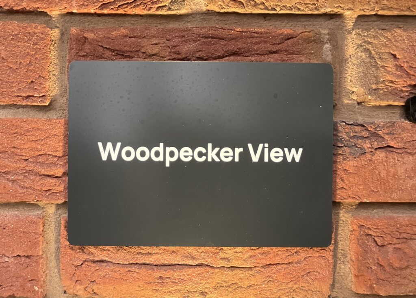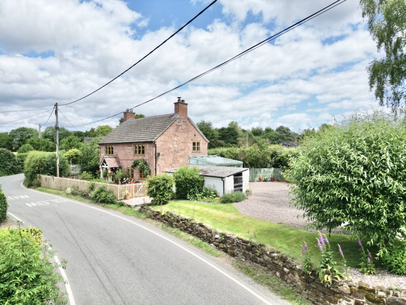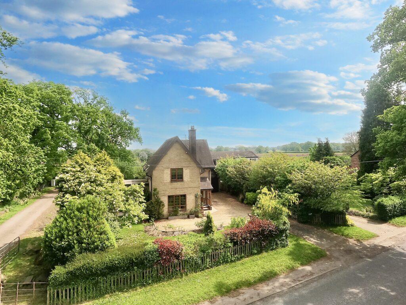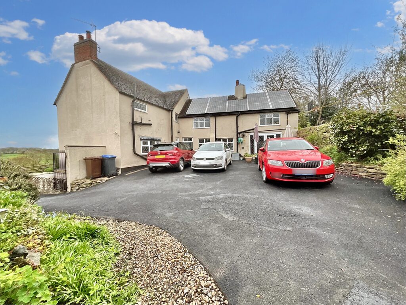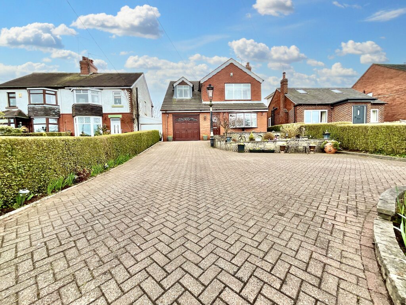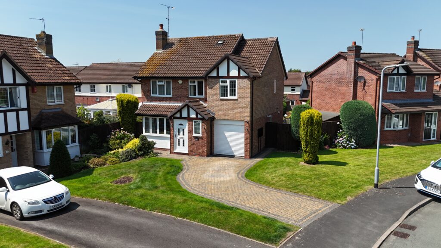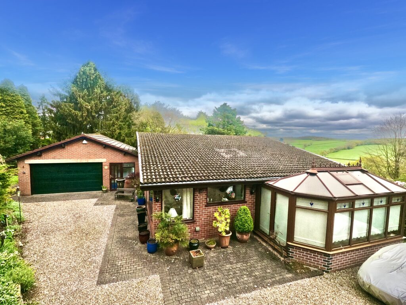|Woodpecker View, Sandy Lane, Aston CW5 8DG
£450,000
10 reasons we love this property
- Super energy efficient EPC A rated homes with solar panels and fast Electric car charging point.
- Stunning kitchen with solid Quartz worktops and fully integrated appliances including fridge freezer, multifunction oven, combination microwave, 5 ring induction hob and dishwasher.
- Low maintenance, fully landscaped outdoor entertaining garden with planted raised beds and Indian stone patio along with a fitted Pergola, feature lighting, and multiple out door sockets.
- Stunning, low maintenance, future proof, family home in a country location with all modern conveniences as standard.
- 1509 sqft of internal living space with an additional 152 sqft of space in the integral garage.
- Nestled halfway between the towns of Whitchurch and Nantwich, in the village of Aston, with Wrenbury and its' amenities just 2 miles away, including a railway station, GP Surgery and primary school
- Market Leading Vaillant AeroTherm plus Heat Pump heating system with extended 7 year guarantee.
- TV points and USB charging sockets in all living, dining and bedroom areas and full fibre broadband.
- 2 spacious deluxe en-suites and family bathroom with designer feature tiling and lighting and all important storage solutions in each room.
- Luxury hard flooring and carpeting throughout.
Virtual tour
About this property
Stylish, energy-efficient 4-bed home in Aston, Cheshire. Modern design, low running costs, near amenities and countryside. Landscaped garden, ample parking, and electric car charging.
Welcome to the beautiful and practical Woodpecker View, of Sandy Lane in Aston, Cheshire.
The ideal home if you are looking for today’s busy lifestyles. Designed with comfort, style, practicality and low running costs in mind with spacious rooms and future proofed, energy saving technology throughout.
With the historic Shropshire towns of Whitchurch and Shrewsbury to the West and just 5 miles from the vibrant town of Nantwich, Woodpecker view is one of just two 4 bedroom, 3 bath properties by a local award winning Family run development team, nestled in the heart of the country side but with every modern convenience catered for.
This stunning home also benefits having a fully landscaped, low maintenance entertaining and relaxing garden space to the rear with planted raised beds and aluminium pergola fitted along with power and lighting tactfully installed throughout as well as a block paved private drive to the front providing ample parking for several cars plus a secure integral garage with electric car charging point already installed.
Delivering the best of both worlds, this executive new build home offers all the specification of a town or city property with convenience at its very core, yet is nestled in the beautiful countryside side Cheshire village of Aston with providing access to nature on your doorstep.
With lower running costs, easy maintenance, flexible living and peace of mind at its heart, this spacious, stylish ready to move into home could be your best move yet.
Goulden Simpson
A local, family-owned, multi-award-winning residential developer who strives to build homes rather than houses. Substantial experience within the industry has allowed the team to develop the homes that they build with family living in mind right from the initial design, creating functional living spaces that have a modern finish using the highest quality fixtures, fittings and finishes. Having created stunning individual homes through to stunning exclusive developments, Goulden Simpson have an eye for creating homes that cater for your needs down to the very last detail.
Room Measurments
Ground Floor
Lounge - 17' 7" by 11' 2" (5.35 x 3.4)
Dining/Kitchen - 22' 2" by 14' 5" (6.75 x 4.41)
Utility - 8' 2" by 5' 9" (2.49 x 1.75)
Garage - 17' 8" by 8' 8" (5.376 x 2.623)
First Floor
Bed 1 - 15' 3" by 13' 3" (4.65 x 4.04)
Bed 2 - 14' 5" by 9' 9" ( 4.40 x 2.97)
Bed 3 - 13' 8" by 9' 9" ( 4.17 x 2.97)
Bed 4 - 9' 4" by 9' 3" ( 2.845 x 2.82)
Tenure: Freehold
Floor Plans
Please note that floor plans are provided to give an overall impression of the accommodation offered by the property. They are not to be relied upon as a true, scaled and precise representation. Whilst we make every attempt to ensure the accuracy of the floor plan, measurements of doors, windows, rooms and any other item are approximate. This plan is for illustrative purposes only and should only be used as such by any prospective purchaser.
Agent's Notes
Although we try to ensure accuracy, these details are set out for guidance purposes only and do not form part of a contract or offer. Please note that some photographs have been taken with a wide-angle lens. A final inspection prior to exchange of contracts is recommended. No person in the employment of James Du Pavey Ltd has any authority to make any representation or warranty in relation to this property.
ID Checks
Please note we charge £30 inc VAT for each buyers ID Checks when purchasing a property through us.
Referrals
We can recommend excellent local solicitors, mortgage advice and surveyors as required. At no time are youobliged to use any of our services. We recommend Gent Law Ltd for conveyancing, they are a connected company to James DuPavey Ltd but their advice remains completely independent. We can also recommend other solicitors who pay us a referral fee of£180 inc VAT. For mortgage advice we work with RPUK Ltd, a superb financial advice firm with discounted fees for our clients.RPUK Ltd pay James Du Pavey 40% of their fees. RPUK Ltd is a trading style of Retirement Planning (UK) Ltd, Authorised andRegulated by the Financial Conduct Authority. Your Home is at risk if you do not keep up repayments on a mortgage or otherloans secured on it. We receive £70 inc VAT for each survey referral.



