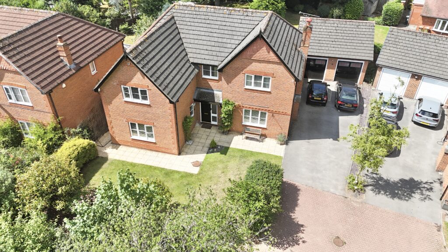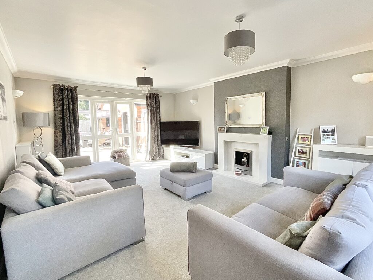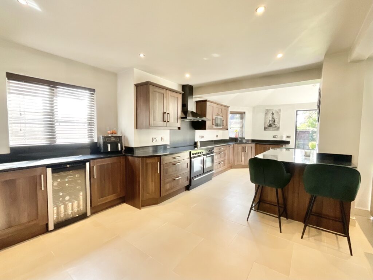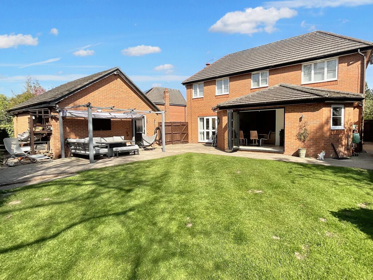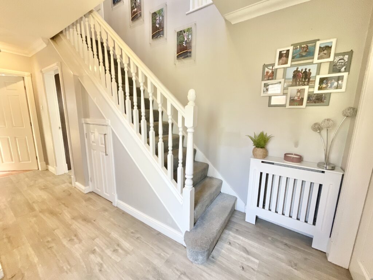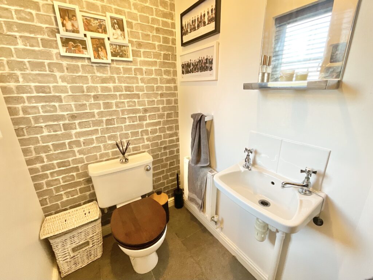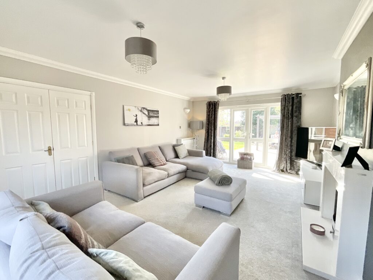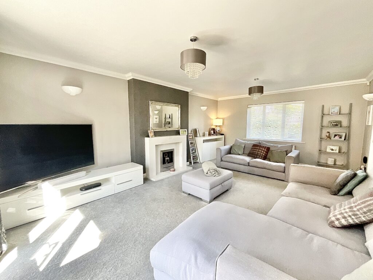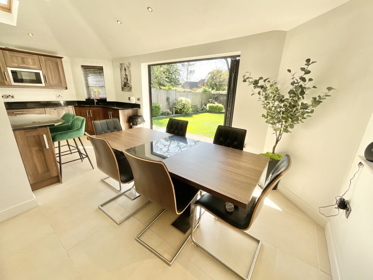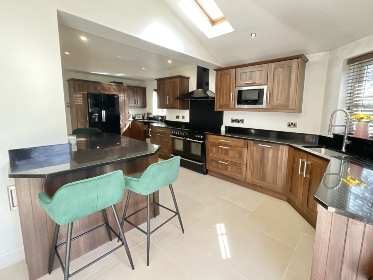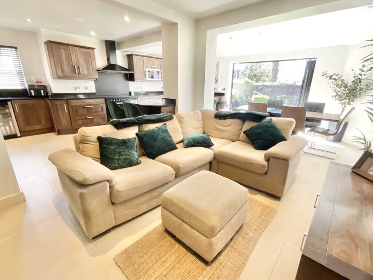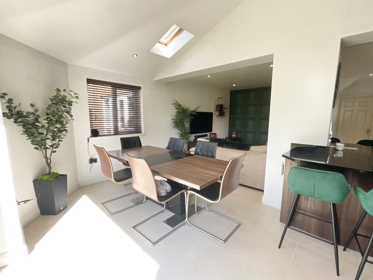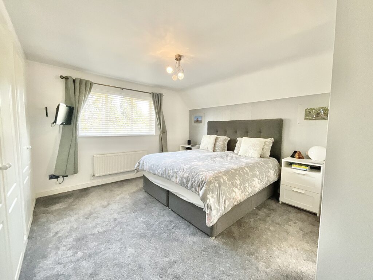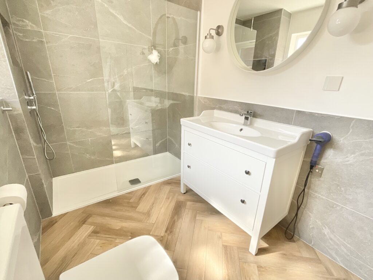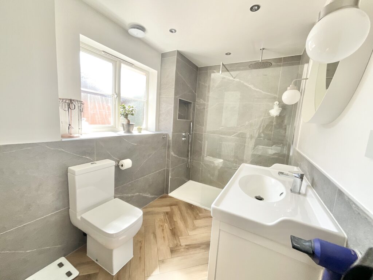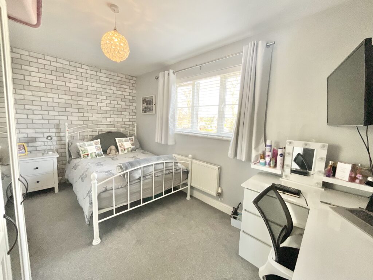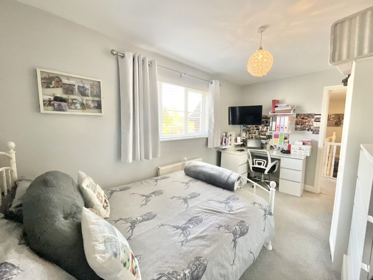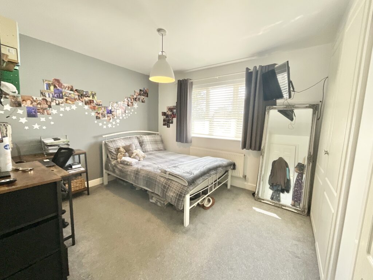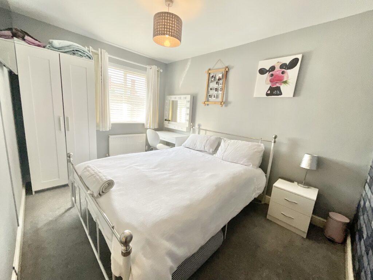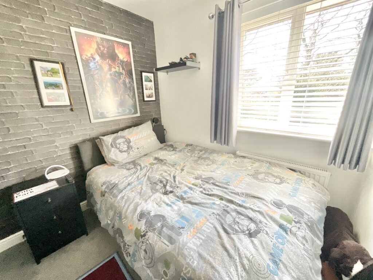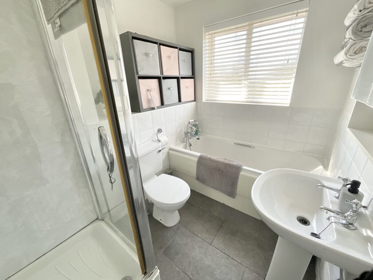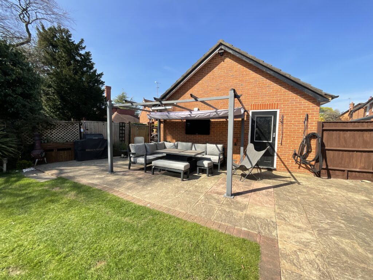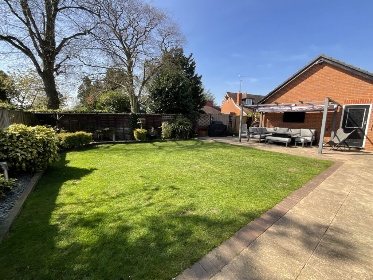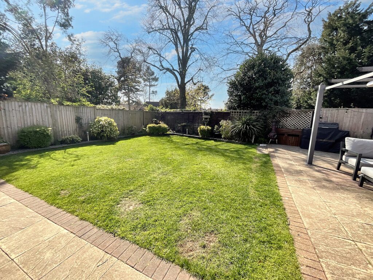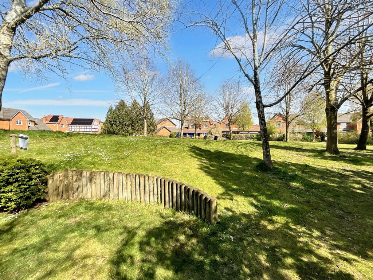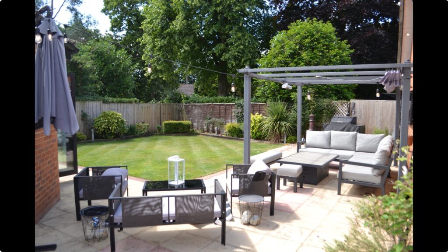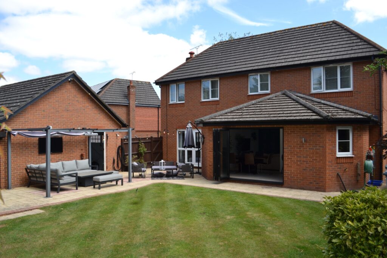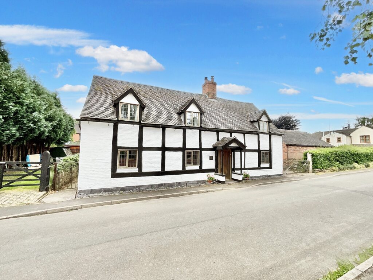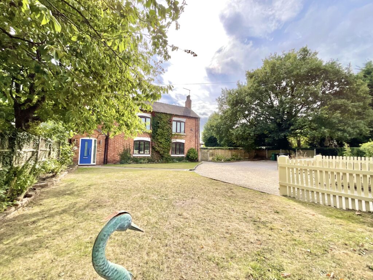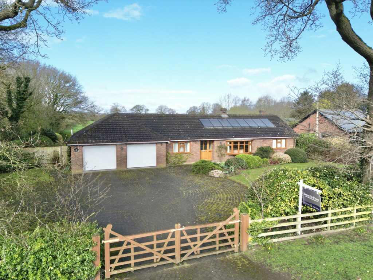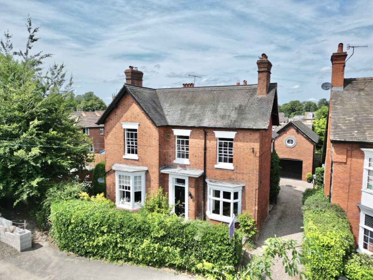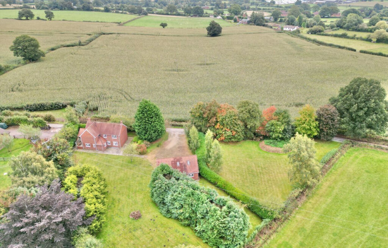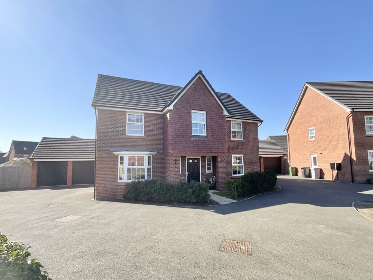Kensington Drive, Willaston, CW5
£635,000
6 reasons we love this property
- Wonderful open-plan kitchen / family space with bi-fold doors, Velux skylights, underfloor heating and high-spec finishes
- Bright, spacious lounge with garden views and French doors for effortless indoor-outdoor living
- Five generous bedrooms including a stylish master with fitted wardrobes and sleek en-suite
- Private, landscaped garden complete with aluminium pergola — perfect for relaxing or entertaining
- Double garage & large driveway with room for multiple vehicles, plus light, power and extra storage
- Peaceful, family-friendly location with open green space nearby
About this property
Stunning 5-bed detached home with spacious rooms & private garden. Modern kitchen, study, utility room, double garage, and convenient location near amenities and transport links.
Positioned on a quiet and highly regarded development in the heart of Willaston, this striking five-bedroom detached home offers the perfect mix of space, style and practicality. With beautifully unspoilt views, a private garden, and generous room sizes throughout, it’s the kind of property that can comfortably grow with you — whether you’re a growing family or simply looking for a place to settle without compromise.
The moment you step through the front door, the sense of space is immediate. The wide, welcoming hallway sets the tone for the rest of the house, flowing through to a bright and beautifully balanced lounge. This room has been designed for both comfort and everyday living, with a large front-facing window filling the space with natural light, while French doors open directly onto the garden, creating a seamless connection between indoors and out.
A downstairs WC and a dedicated study add thoughtful flexibility to the ground floor — the study especially is a real asset, providing a peaceful space for working from home, managing household admin, or giving children a place to focus away from the main living areas.
The real heart of the home, though, is the expansive open-plan kitchen, dining and family space. This impressive extension has been carefully designed to bring in light and create flow, with wide bi-fold doors that stretch across the back wall, opening up fully to the garden and allowing you to enjoy the views whatever the season. Velux skylights flood the space with daylight and make the room feel bright and welcoming from morning to evening.
The kitchen itself strikes the perfect balance between style and practicality. Rich dark oak wall and base units are paired with polished black quartz worktops, giving the room a sleek and modern finish. Underfloor heating runs beneath large-format porcelain floor tiles, adding both comfort and elegance. The central island offers extra worktop space and makes a natural gathering spot for family or guests. The kitchen also comes fully equipped with an integrated dishwasher, drinks fridge, a high-quality Range Master cooker and space for an American-style fridge freezer. Small but clever details — like USB plug sockets placed thoughtfully throughout the family space and bedrooms — reflect how well the house has been adapted for modern life.
A separate utility room offers even more practicality, with plumbing for a washing machine and space for a tumble dryer, keeping laundry neatly out of sight and freeing up the kitchen for socialising and cooking.
Upstairs, the space continues to impress. All five bedrooms are generously sized, offering flexibility for families at every stage. The master bedroom has a calm, elegant feel, with fitted wardrobes providing plenty of storage and a newly renovated en-suite that includes a double shower, a sleek vanity unit with integrated wash hand basin, and a WC. Bedroom two also enjoys the convenience of fitted wardrobes, while bedrooms three and four are both large enough for double beds and still leave plenty of room to spare. The fifth bedroom, a comfortable single, makes an ideal nursery, home office or guest room, depending on your needs. The family bathroom is finished in a modern, neutral style and features a bath, separate shower, wash hand basin and WC.
Outside, the garden is private, peaceful and beautifully maintained — the perfect space for relaxing on sunny afternoons or hosting friends and family. An attractive aluminium pergola adds a stylish focal point and offers the option of shade when needed, while the lawn and well-stocked borders bring colour and greenery to the space.
At the front of the property, the driveway offers parking for multiple vehicles and leads to a double garage, complete with lighting, power and extra storage. And for families, the appeal extends even further: directly opposite the house lies a lovely open green area known locally as ‘The Mound’ — an ideal spot for children to play, dog walking or simply enjoying a little extra outdoor space on your doorstep.
This is a house that feels welcoming the moment you walk in, offering both space to grow and all the little touches that make daily life more comfortable. A real gem in a quiet, family-friendly part of Willaston.
Location:
The quaint Cheshire village of Willaston offers a range of handy and convenient amenities while the larger market town of Nantwich is just a short drive away and boasts a plethora of independent businesses including cafes, restaurants, pubs, bars and boutiques, as well as larger supermarkets and highly accredited primary and secondary schools. Those needing to commute will have little concern thanks to the conveniently accessible A500 and M6 road links while Crewe railway station offers direct links to larger cities all across the country.
Council Tax Band: D
Tenure: Freehold
Floor Plans
Please note that floor plans are provided to give an overall impression of the accommodation offered by the property. They are not to be relied upon as a true, scaled and precise representation. Whilst we make every attempt to ensure the accuracy of the floor plan, measurements of doors, windows, rooms and any other item are approximate. This plan is for illustrative purposes only and should only be used as such by any prospective purchaser.
Agent's Notes
Although we try to ensure accuracy, these details are set out for guidance purposes only and do not form part of a contract or offer. Please note that some photographs have been taken with a wide-angle lens. A final inspection prior to exchange of contracts is recommended. No person in the employment of James Du Pavey Ltd has any authority to make any representation or warranty in relation to this property.
ID Checks
Please note we charge £30 inc VAT for each buyers ID Checks when purchasing a property through us.
Referrals
We can recommend excellent local solicitors, mortgage advice and surveyors as required. At no time are youobliged to use any of our services. We recommend Gent Law Ltd for conveyancing, they are a connected company to James DuPavey Ltd but their advice remains completely independent. We can also recommend other solicitors who pay us a referral fee of£180 inc VAT. For mortgage advice we work with RPUK Ltd, a superb financial advice firm with discounted fees for our clients.RPUK Ltd pay James Du Pavey 40% of their fees. RPUK Ltd is a trading style of Retirement Planning (UK) Ltd, Authorised andRegulated by the Financial Conduct Authority. Your Home is at risk if you do not keep up repayments on a mortgage or otherloans secured on it. We receive £70 inc VAT for each survey referral.



