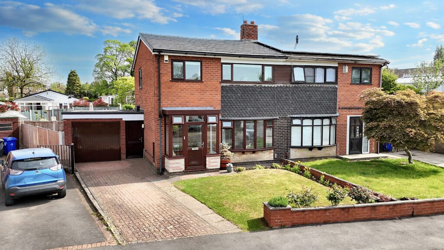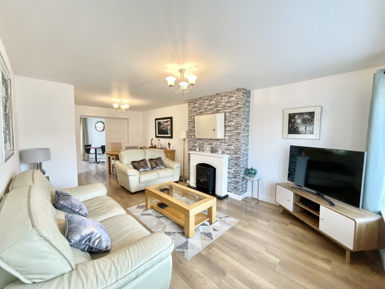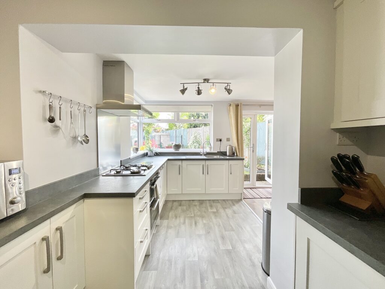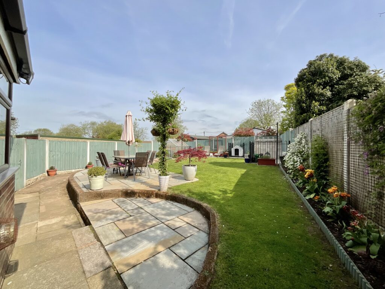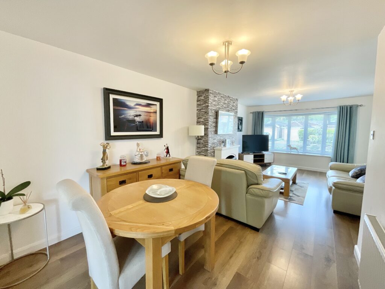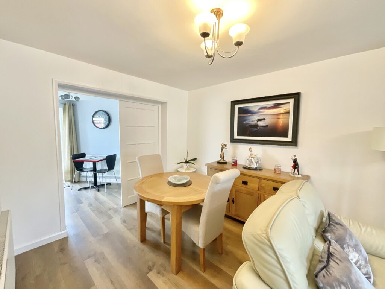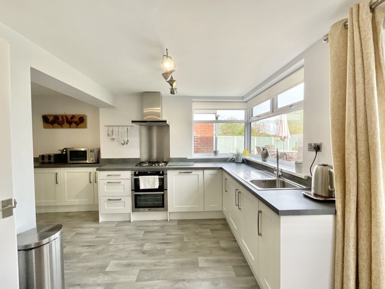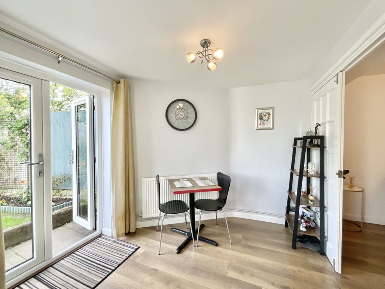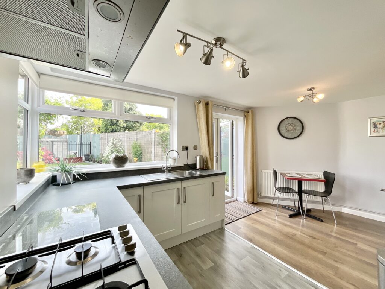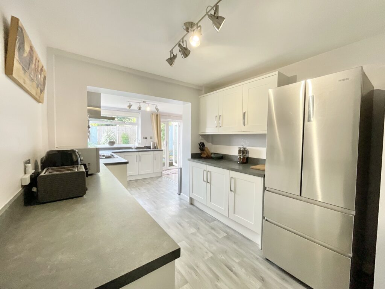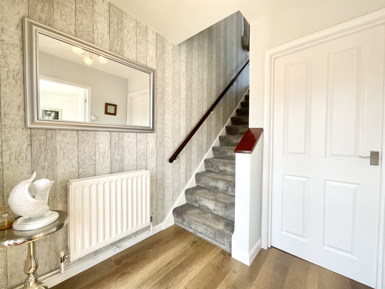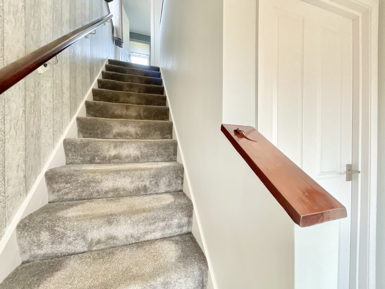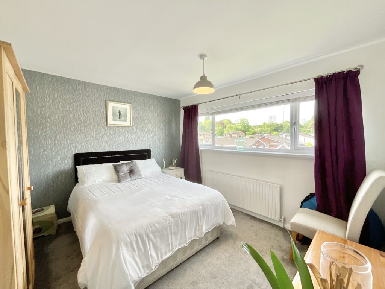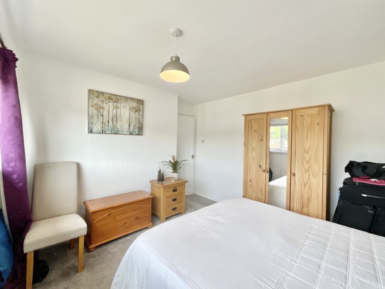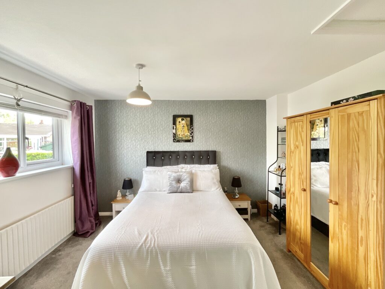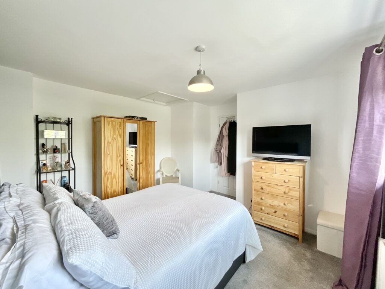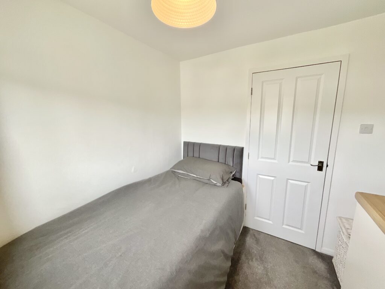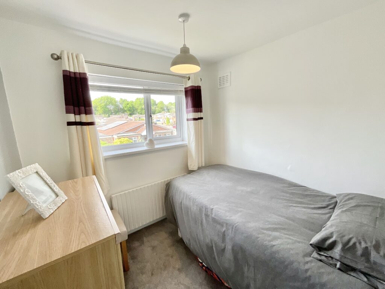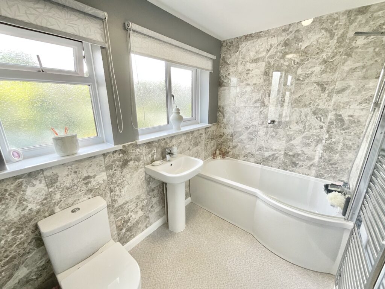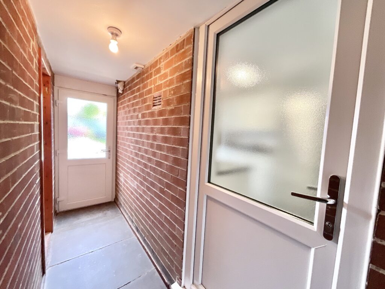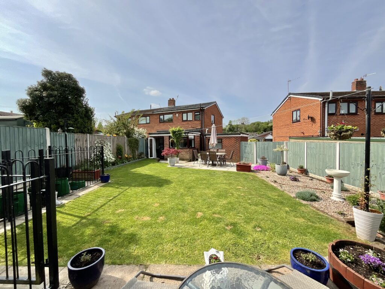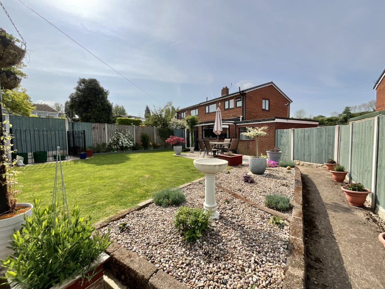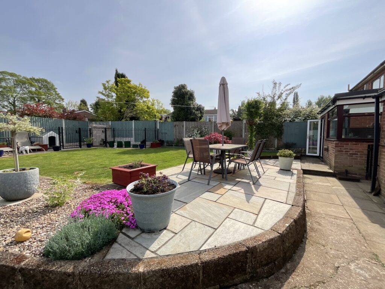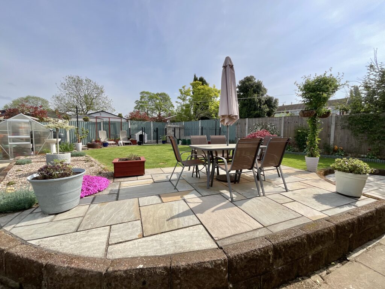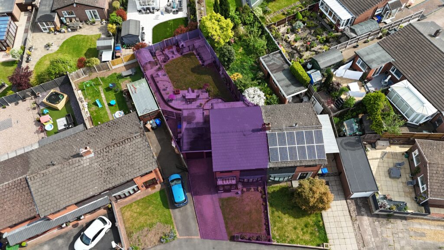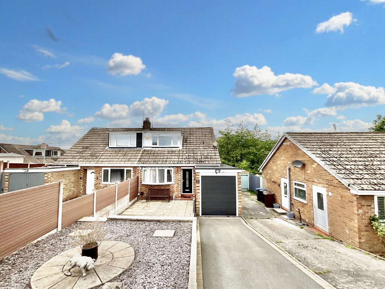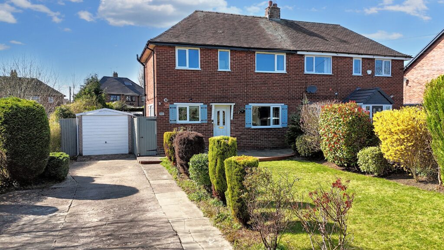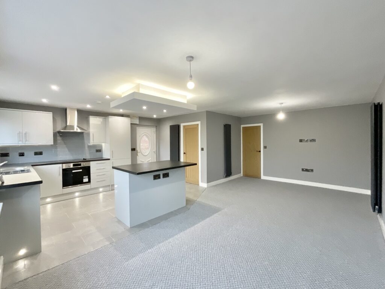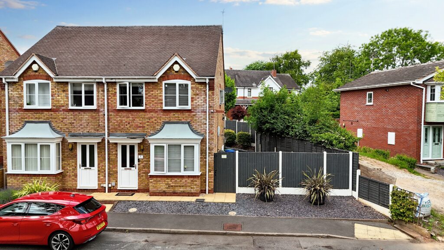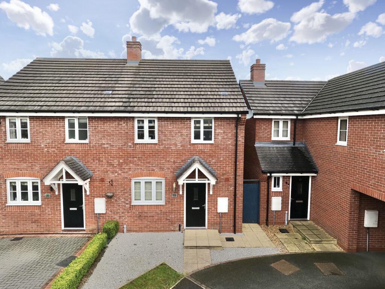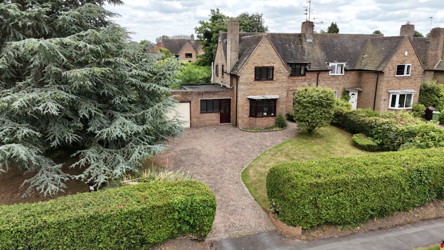Stapleton Crescent, Stoke-On-Trent, ST3
£230,000
Offers Over
5 reasons we love this property
- Beautifully family home that has been modernised throughout and offers two generously sized double bedrooms, a further single and a sleek family bathroom with a bath/shower, sink, and W/C.
- Downstairs offers an open-plan lounge/diner, a sleek and modern kitchen, separate utility and downstairs W/C.
- Outside is a stunning landscaped rear garden with patio seating space and a lush grass lawn, offering the perfect spot for hosting the ultimate summer BBQ with friends and family.
- To the front is a wonderful front garden, a driveway with off-road parking, and access into the garage and hallway that leads down to the rear garden.
- Perfectly located just off Drubbery Lane in Blurton, you are within walking distance to schools, shops and Longton Park. Commuters will love the nearby road and rail links.
Virtual tour
About this property
Beautifully modernised home in Blurton with new roof, open-plan living, sleek kitchen, spacious bedrooms, landscaped garden, off-road parking. Offers character and comfort with a hint of mischief.
Whether you’re a whisker-twitching mouse or the cat who always lands on their feet, this home is full of charm, cheer, and just a hint of mischief — with Clive, the little wooden mouse on the stairs, quietly keeping an eye on things. This home has been modernised throughout and offers refitted electrics, a recently fitted new roof completed in April 2025, with a 20-year guarantee, a modern carefully designed kitchen and a whole lot more to discover. Your first stop on this adventure? A bright, inviting porch that leads into a generous entrance hall that is home to a cloakroom for coats and shoes. The real charm begins in the spacious open-plan lounge/diner, filled with natural light from the bay window — perfect for relaxing with a good book or hosting friends and family. Double doors lead seamlessly into a sleek, modern kitchen, thoughtfully designed for both style and function. With integrated appliances, ample cabinetry, and a cosy breakfast area that opens out to the garden via glazed French doors, it’s a bright and welcoming hub for everyday living. Continue down the hall and you’ll find a single garage, a practical utility room to keep things tidy, and a convenient downstairs W/C — ideal for busy family life. Upstairs, two generously sized double bedrooms and a comfortable single bedroom offer flexibility for sleeping, working, or unwinding. The beautifully updated family bathroom features a bath/shower combo, sink, and W/C, while a handy storage room provides space for all those little extras. Outside, the landscaped rear garden offers a wonderful mix of patio seating for summer barbecues and a lush lawn — perfect for play, relaxation, or entertaining. There’s even a tucked-away garden area for bins and outdoor essentials. At the front, you’ll find off-road parking, access to the garage, and a well-kept front garden that sets the tone for the rest of the home. Situated just off Drubberry Lane Blurton, this home is ideally located within walking distance of local schools, shops, eateries, and the beautiful Longton Park. Excellent transport links via the A34, as well as proximity to both Stone and Stoke train stations, make commuting a breeze. This home is ready to suit your every whim. With comfort, character, and just a hint of mischief, it's the kind of place where even Tom and Jerry might call a truce — and Clive, the little wooden mouse on the stairs, has already given it his tiny seal of approval.
Council Tax Band: B
Tenure: Freehold
Floor Plans
Please note that floor plans are provided to give an overall impression of the accommodation offered by the property. They are not to be relied upon as a true, scaled and precise representation. Whilst we make every attempt to ensure the accuracy of the floor plan, measurements of doors, windows, rooms and any other item are approximate. This plan is for illustrative purposes only and should only be used as such by any prospective purchaser.
Agent's Notes
Although we try to ensure accuracy, these details are set out for guidance purposes only and do not form part of a contract or offer. Please note that some photographs have been taken with a wide-angle lens. A final inspection prior to exchange of contracts is recommended. No person in the employment of James Du Pavey Ltd has any authority to make any representation or warranty in relation to this property.
ID Checks
Please note we charge £30 inc VAT for each buyers ID Checks when purchasing a property through us.
Referrals
We can recommend excellent local solicitors, mortgage advice and surveyors as required. At no time are youobliged to use any of our services. We recommend Gent Law Ltd for conveyancing, they are a connected company to James DuPavey Ltd but their advice remains completely independent. We can also recommend other solicitors who pay us a referral fee of£180 inc VAT. For mortgage advice we work with RPUK Ltd, a superb financial advice firm with discounted fees for our clients.RPUK Ltd pay James Du Pavey 40% of their fees. RPUK Ltd is a trading style of Retirement Planning (UK) Ltd, Authorised andRegulated by the Financial Conduct Authority. Your Home is at risk if you do not keep up repayments on a mortgage or otherloans secured on it. We receive £70 inc VAT for each survey referral.



