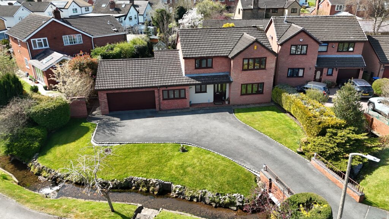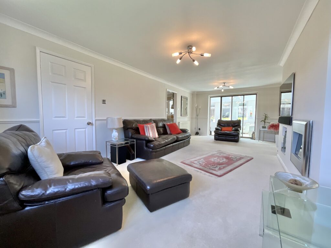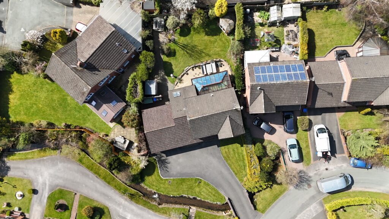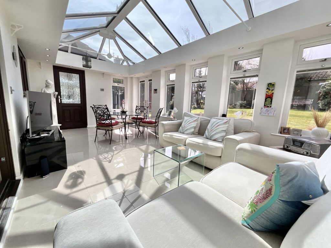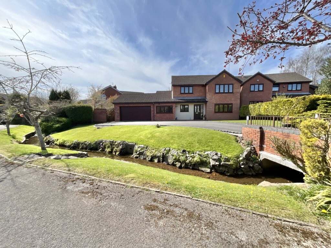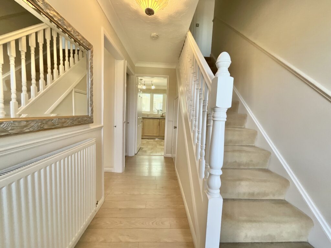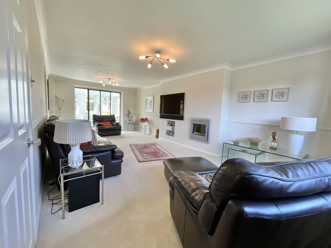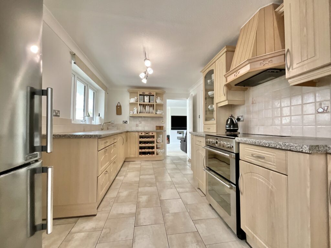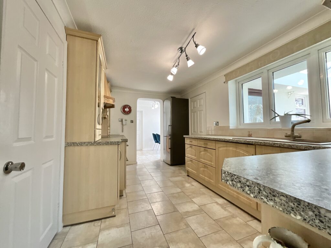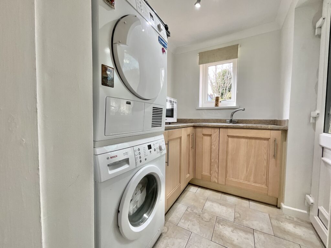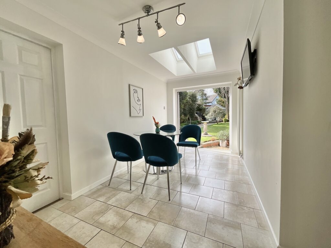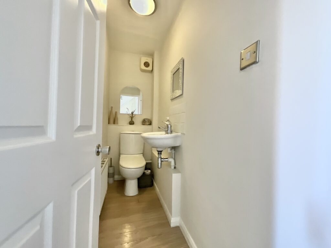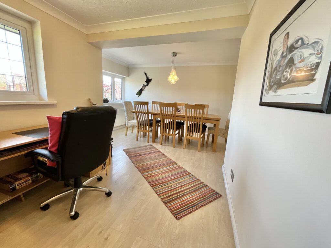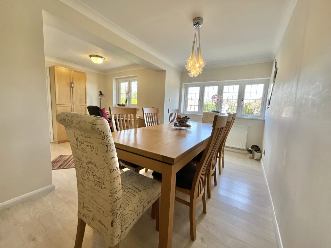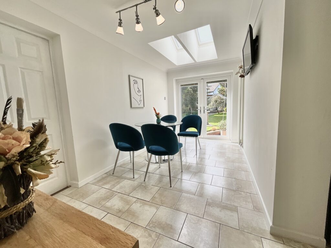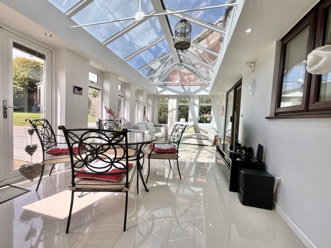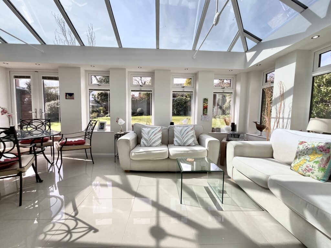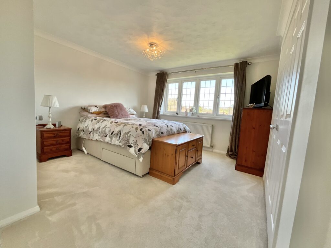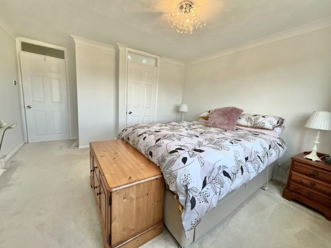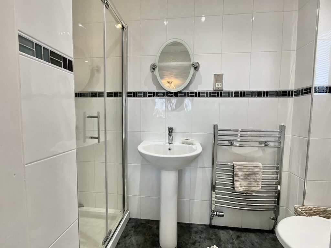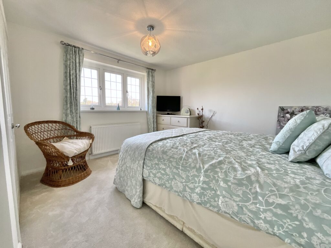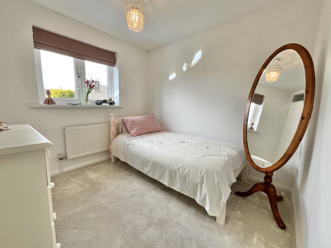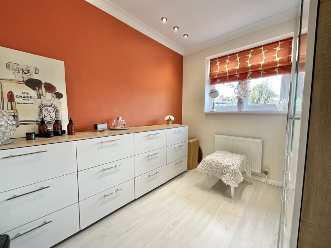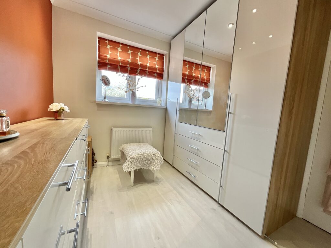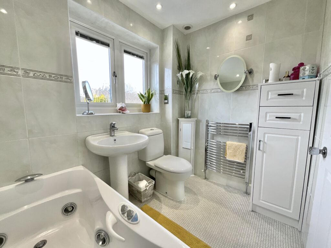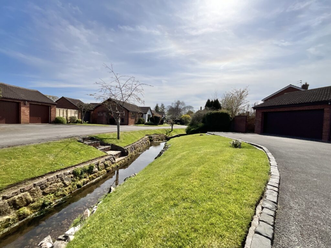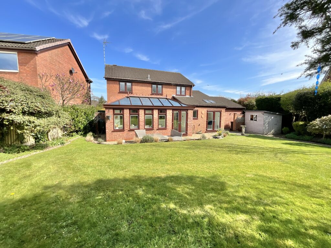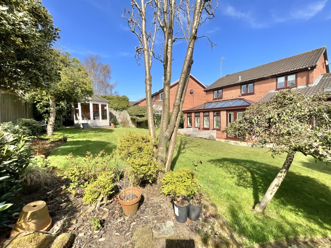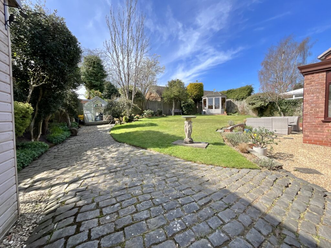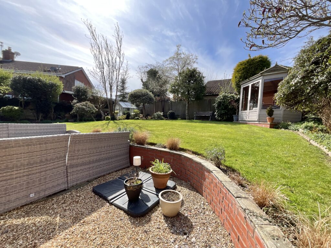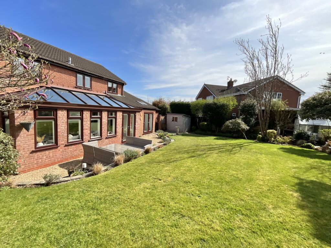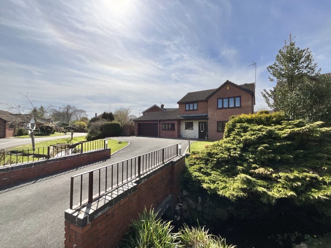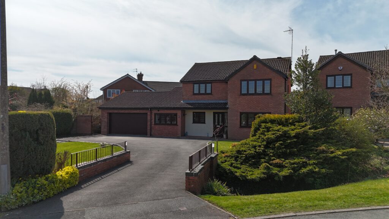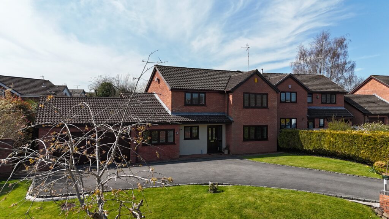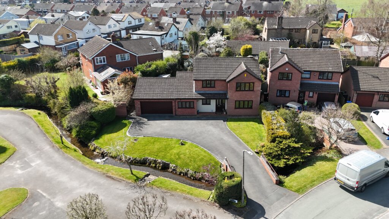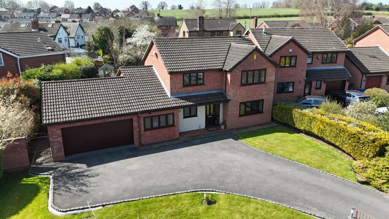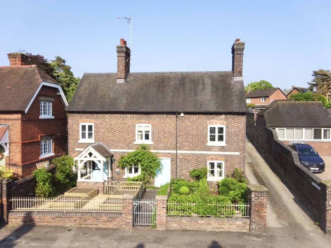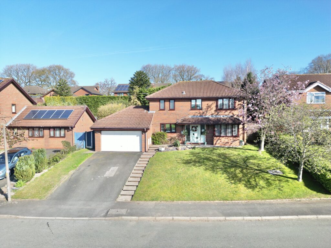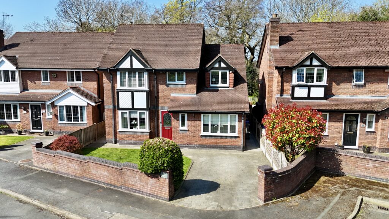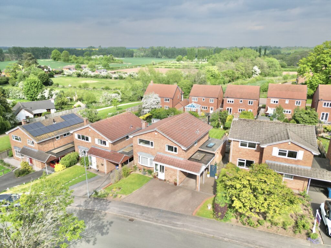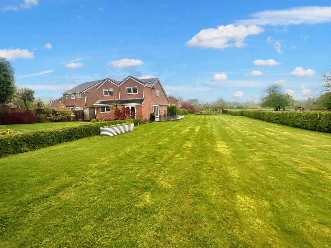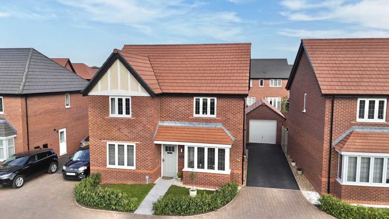Willow Way, Forsbrook, ST11
£470,000
Offers Over
5 reasons we love this property
- Peacefully positioned on a quiet cul-de-sac, with a picturesque stream flowing gracefully past the entrance.
- Versatile Living Spaces Including Orangery and Dual-Purpose Rooms - With a charming orangery, dual-purpose dining room/home office, and a breakfast area that can serve multiple functions
- Thoughtfully Designed Kitchen and Utility Areas Practical and stylish kitchen with built-in appliances, wine rack, adjoining utility room, and breakfast area with garden access.
- Private Garden Retreat with Summerhouse and Greenhouse Beautifully landscaped garden featuring cobblestone paths, a gravel seating area, a summerhouse, and a greenhouse
- Four good sized bedrooms, including built in cupboard space and a master bedroom with en-suite
About this property
Enchanted home on Willow Way with stream, landscaped garden, spacious lounge, orangery, bespoke kitchen, master suite, garage, and summerhouse. Your storybook setting awaits!
Just like the willow that dances in the breeze and grows with quiet magic, this home on Willow Way has blossomed into something truly special! A storybook setting where ducks visit your stream, fish shimmer below, and your family’s next chapter can begin to bloom.
From the moment you arrive, the entrance feels enchanted, your bridge-like driveway crosses gently over the stream below, guiding you towards a spacious drive framed by manicured borders and lush green lawn. Step through the front door into a welcoming hallway, where the staircase rises ahead and doors invite you to explore on either side. To the left, you'll find a charming dual-purpose dining room, currently styled as a home office to the front and a generous dining space at the rear. It’s a flexible room that adapts beautifully to your needs. Just off the hallway is a handy W/C and an understairs cupboard for practical storage. To the right lies the capacious lounge, stretching from front to back, a perfect setting for both quiet evenings and lively gatherings. A bespoke media wall anchors the space, featuring elegant alcoves for your favourite ornaments and a sleek, inset electric fireplace. At the far end, sliding doors lead into a beautiful orangery, a peaceful, light-filled retreat. Whether you’re sipping coffee at sunrise or hosting guests, this versatile space offers room for both relaxation and dining. Every detail has been thoughtfully considered, from the subtle spotlights beneath the windows to the fitted blinds that frame the views. Back through the lounge, a door leads into the kitchen, which can also be accessed directly from the hallway. The kitchen is both practical and welcoming, with plenty of cupboard space, a built-in cooker and extractor, and even a wine rack – an essential touch! Just off the kitchen is the utility room, fitted with additional storage, a sink, and space for a washer and dryer. Through an open archway currently used as a breakfast room but could just as easily be a playroom, creative space, or additional office, with feature skylights overhead and French doors that lead directly to the rear garden. From here, you can access the double garage, which is fitted with power, lighting, and electric doors. Heading upstairs, you'll find four bedrooms. The master bedroom sits at the front of the house and enjoys a peaceful view over the stream. It comes complete with fitted wardrobes and its own en suite shower room. The second bedroom is also positioned at the front and features built-in wardrobes along one wall. The third bedroom is a flexible double and the fourth bedroom, currently used as a dressing room, is a well-proportioned single. The family bathroom completes the upstairs layout and includes a large bath and hand basin, ideal for winding down at the end of the day. Outside, the care and attention given to the interior continues. Hand-laid cobblestones create a charming pathway that winds to the far end of the garden, where a greenhouse currently stands. A gravelled seating area provides a private suntrap, perfect for relaxing outdoors in peace and quiet. A summerhouse adds further appeal, a versatile space for hobbies, storage, or simply an escape with a cup of tea! Every detail of this home has been thoughtfully considered. With each visit, you'll discover something new that adds to its unique character. Allow yourself to be swept away by the charm of this special home, your next chapter could begin right here on Willow Way!
Council Tax Band: E
Tenure: Freehold
Floor Plans
Please note that floor plans are provided to give an overall impression of the accommodation offered by the property. They are not to be relied upon as a true, scaled and precise representation. Whilst we make every attempt to ensure the accuracy of the floor plan, measurements of doors, windows, rooms and any other item are approximate. This plan is for illustrative purposes only and should only be used as such by any prospective purchaser.
Agent's Notes
Although we try to ensure accuracy, these details are set out for guidance purposes only and do not form part of a contract or offer. Please note that some photographs have been taken with a wide-angle lens. A final inspection prior to exchange of contracts is recommended. No person in the employment of James Du Pavey Ltd has any authority to make any representation or warranty in relation to this property.
ID Checks
Please note we charge £30 inc VAT for each buyers ID Checks when purchasing a property through us.
Referrals
We can recommend excellent local solicitors, mortgage advice and surveyors as required. At no time are youobliged to use any of our services. We recommend Gent Law Ltd for conveyancing, they are a connected company to James DuPavey Ltd but their advice remains completely independent. We can also recommend other solicitors who pay us a referral fee of£180 inc VAT. For mortgage advice we work with RPUK Ltd, a superb financial advice firm with discounted fees for our clients.RPUK Ltd pay James Du Pavey 40% of their fees. RPUK Ltd is a trading style of Retirement Planning (UK) Ltd, Authorised andRegulated by the Financial Conduct Authority. Your Home is at risk if you do not keep up repayments on a mortgage or otherloans secured on it. We receive £70 inc VAT for each survey referral.


