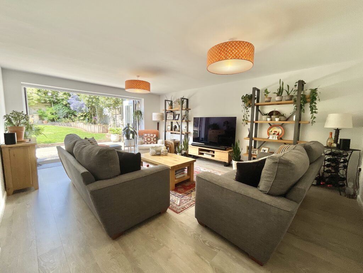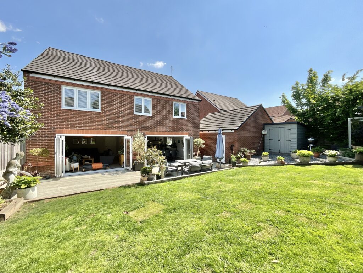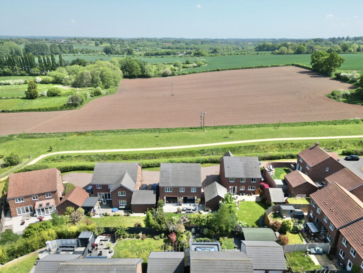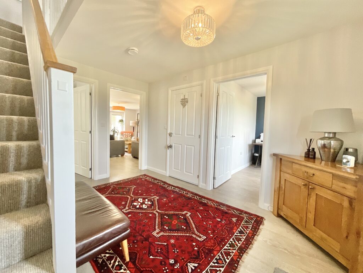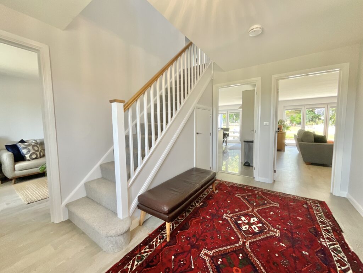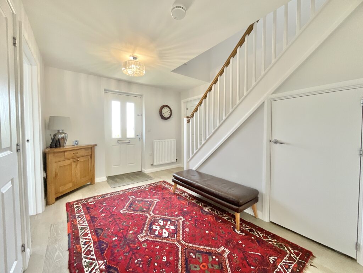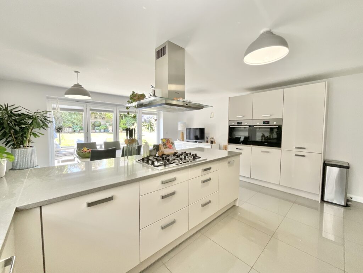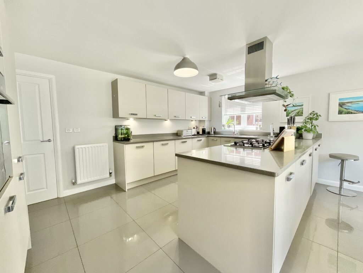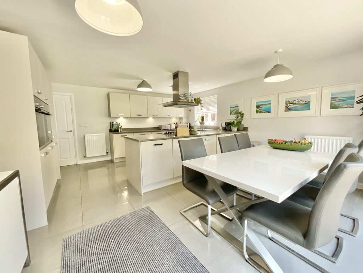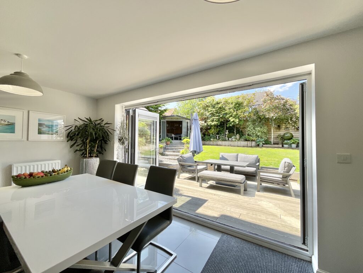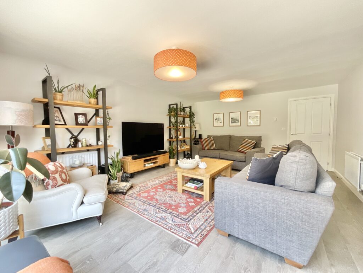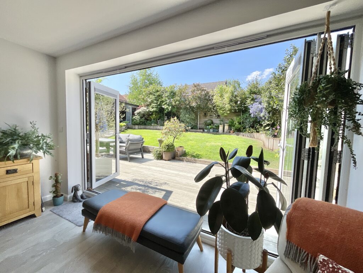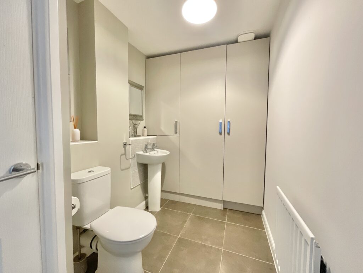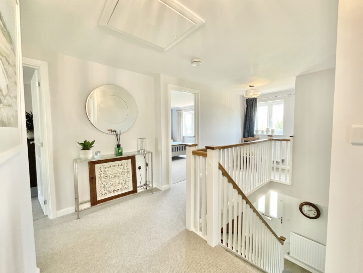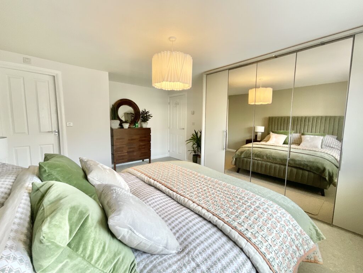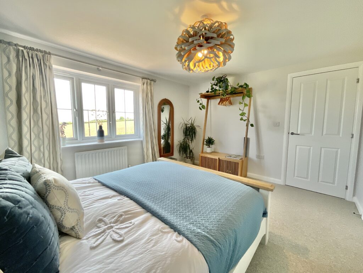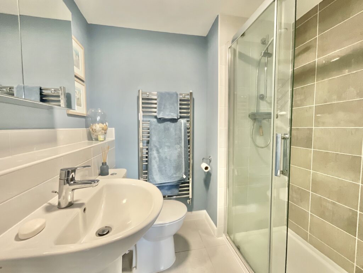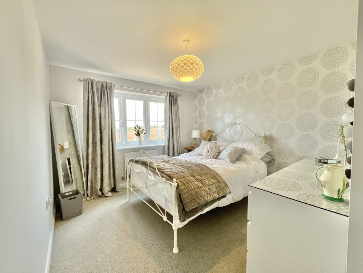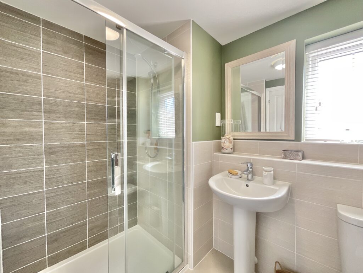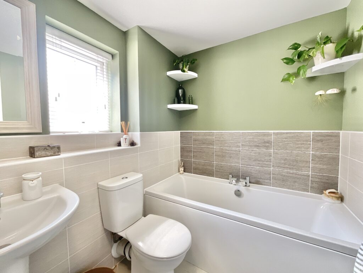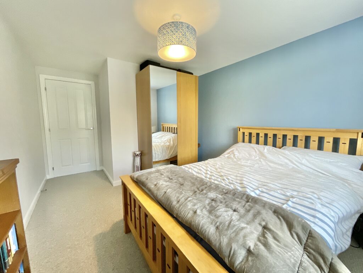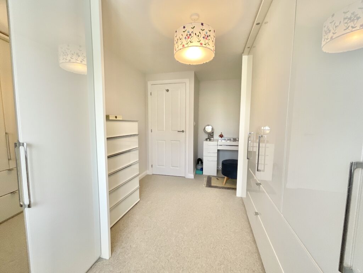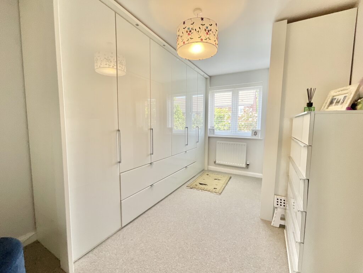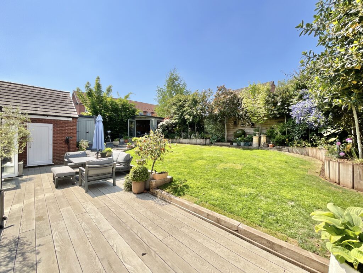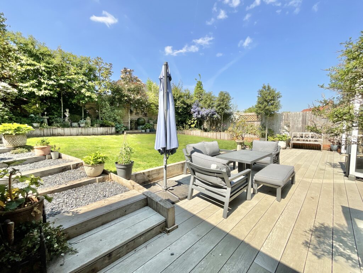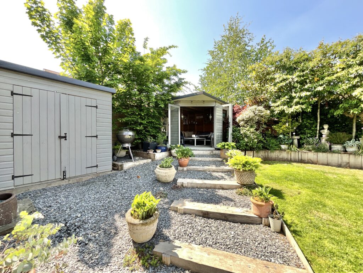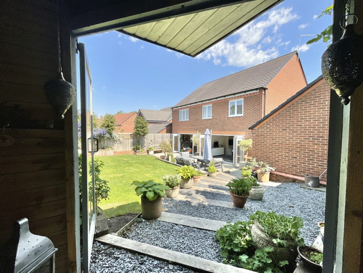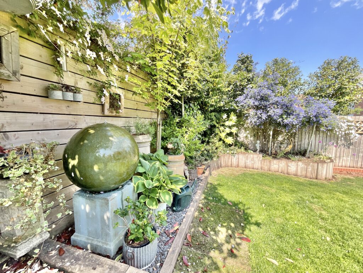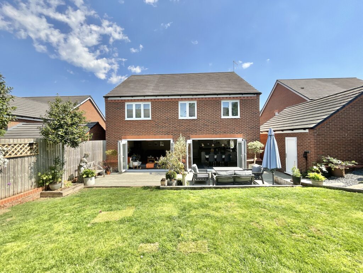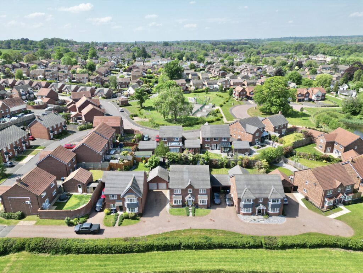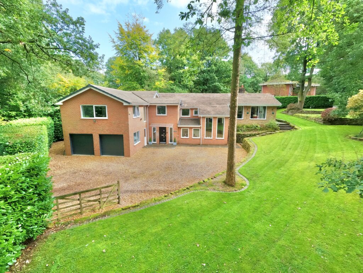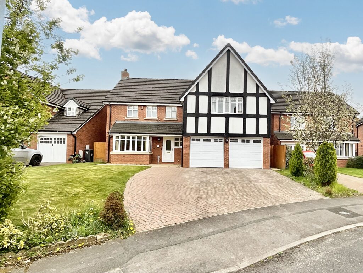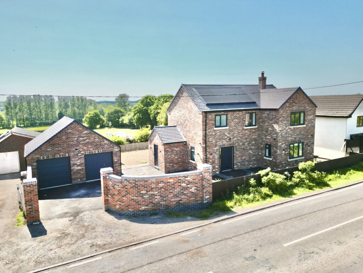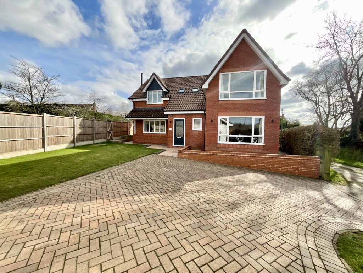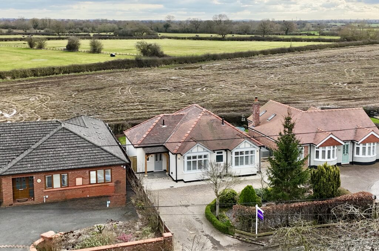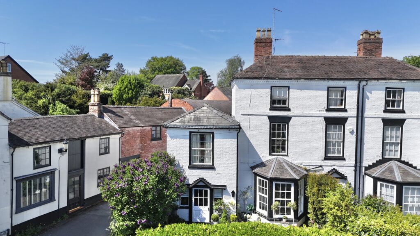Blacksmith Close, Eccleshall, ST21
£590,000
5 reasons we love this property
- A beautiful five bedroom detached home in Eccleshall offering stylish and spacious living!
- Five double bedrooms and three bathrooms can be found on the first floor, allowing plenty of space to relax and unwind.
- On the ground floor a kitchen/diner, living room, sitting room, office and W.C await.
- Outside, enjoy a sun-soaked oasis, with patio, lawn and a charming summer house to call your own. Find access to the garage from either the driveway or rear garden.
- Located in Eccleshall, enjoy excellent amenities, schools and travel links close by!
About this property
Luxury 5-bed retreat at 15 Blacksmith Close. Spacious living, modern kitchen/diner, 5 double bedrooms, lush outdoor space with summer house, double garage. Ideal Eccleshall location with excellent amenities. Your dream holiday home awaits!
Life’s a beach, or at least it feels like one, when you step into this fabulous five-bedroom detached getaway that delivers five-star resort vibes, without ever leaving home, you can skip the queues and fast-track your way to luxury living. So pack your metaphorical suitcase and prepare to check-in to a new kind of everyday paradise!
Roll up on the driveway and swing open the front door to find a bright, breezy entrance hall that links you to all the ground-floor hotspots. The kitchen/diner is a chef’s dream and the life of the party, with its light, modern cabinetry, stylish worktops, integrated appliances and tiled flooring. The bifold doors create a smooth passport to the outdoors, perfect for summer soirées and cocktail hours. The main living room is as spacious as a villa lounge, complete with bifold doors opening to your own private paradise. Prefer a cosier retreat? The second living room, with a bay window sun trap, is made for movie nights and Sunday lounging. And for those who work remotely, the home office is as flexible as your holiday itinerary.
Upstairs, you'll find five dreamy double bedrooms and three sleek bathrooms. The master suite is your first-class cabin offering a private ensuite to make it a true escape. Bedroom Two is another luxury suite, complete with its own ensuite, perfect for guests or grown-up kids. Bedrooms three and four are generously sized, while Bedroom Five, currently occupied as a dressing room, could just as easily host a double bed. The family bathroom completes the house with a bath, walk-in shower, W.C, and basin.
Slide open the bifold doors and step into your personal sun-soaked sanctuary. A decked/patio area is ideal for dining al fresco, sipping sundowners or simply soaking up the vibes. There’s a laid lawn, manicured greenery and even a summer house for early-morning coffees, late-night chats or tropical-themed soirées. The driveway and double garage mean you'll never stress about parking again, now that’s a holiday perk.
Tucked away in Eccleshall, you're moments from excellent schools, local amenities and travel links. Whether it's work or play, everything’s just around the corner. So grab your flip-flops, sunglasses and maybe a piña colada, because 15 Blacksmith Close isn’t just a house, it’s your permanent holiday mode. Call us today to book your first-class viewing, your forever getaway awaits!
Location
Eccleshall is a very much sought after village with a bustling high street with numerous shops, pubs, restaurants and small businesses along with a vibrant community spirit with annual events held locally including the well known Eccleshall Show held every summer. Eccleshall High Street, with many Georgian and earlier buildings, is a conservation area creating a truly unique setting that should remain untouched into the future. The village also benefits from having a fantastic primary school with High Schools accessible in nearby Stone and Stafford. The A519 road runs through the town allowing access to both Junction 14 of the M6 motorway south of Eccleshall and Junction 15, North of Eccleshall. The nearest operational railway stations are Stafford and Stone.
AGENT NOTE
Please note there are currently discussions around the potential for development on the field to the West of Sancerre Grange. These talks are currently only at pre planning consultation stage.
Council Tax Band: F
Tenure: Freehold
Floor Plans
Please note that floor plans are provided to give an overall impression of the accommodation offered by the property. They are not to be relied upon as a true, scaled and precise representation. Whilst we make every attempt to ensure the accuracy of the floor plan, measurements of doors, windows, rooms and any other item are approximate. This plan is for illustrative purposes only and should only be used as such by any prospective purchaser.
Agent's Notes
Although we try to ensure accuracy, these details are set out for guidance purposes only and do not form part of a contract or offer. Please note that some photographs have been taken with a wide-angle lens. A final inspection prior to exchange of contracts is recommended. No person in the employment of James Du Pavey Ltd has any authority to make any representation or warranty in relation to this property.
ID Checks
Please note we charge £30 inc VAT for each buyers ID Checks when purchasing a property through us.
Referrals
We can recommend excellent local solicitors, mortgage advice and surveyors as required. At no time are youobliged to use any of our services. We recommend Gent Law Ltd for conveyancing, they are a connected company to James DuPavey Ltd but their advice remains completely independent. We can also recommend other solicitors who pay us a referral fee of£180 inc VAT. For mortgage advice we work with RPUK Ltd, a superb financial advice firm with discounted fees for our clients.RPUK Ltd pay James Du Pavey 40% of their fees. RPUK Ltd is a trading style of Retirement Planning (UK) Ltd, Authorised andRegulated by the Financial Conduct Authority. Your Home is at risk if you do not keep up repayments on a mortgage or otherloans secured on it. We receive £70 inc VAT for each survey referral.





