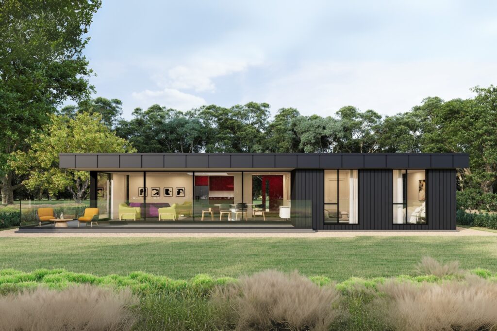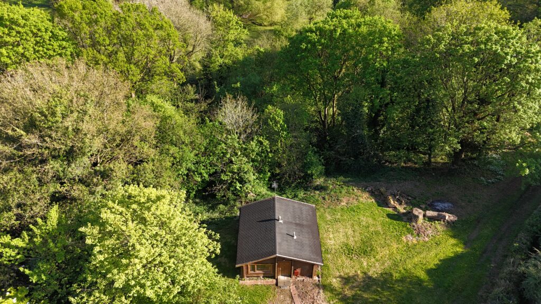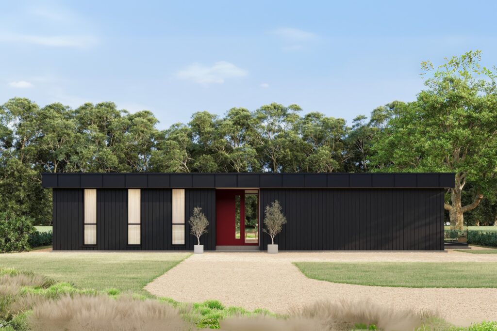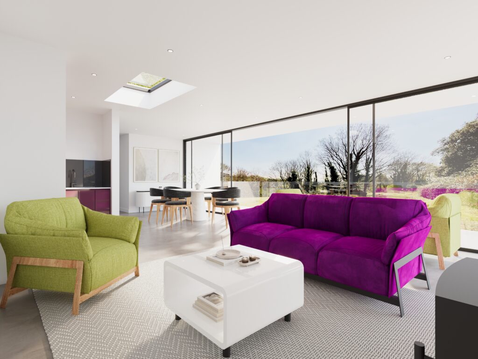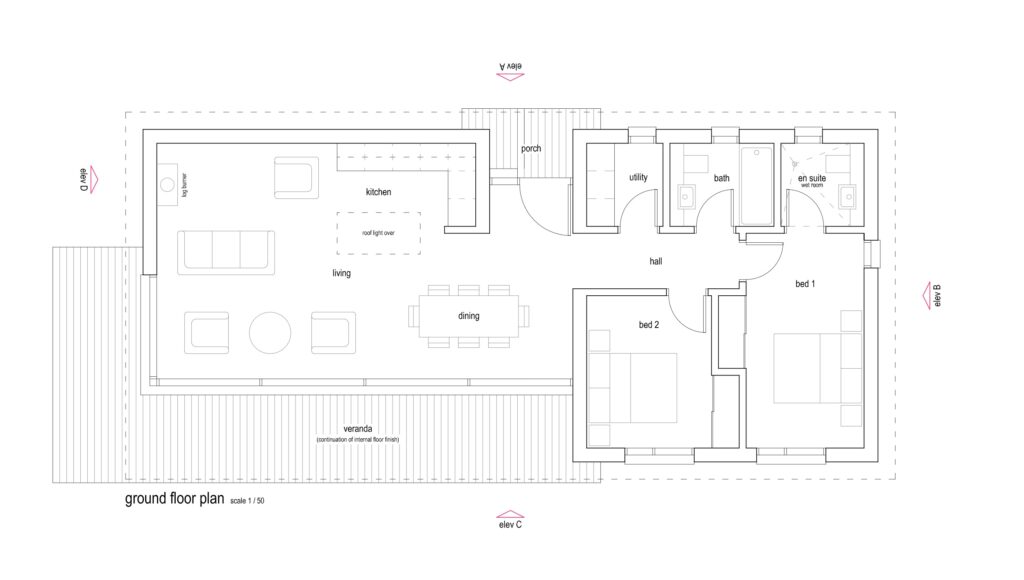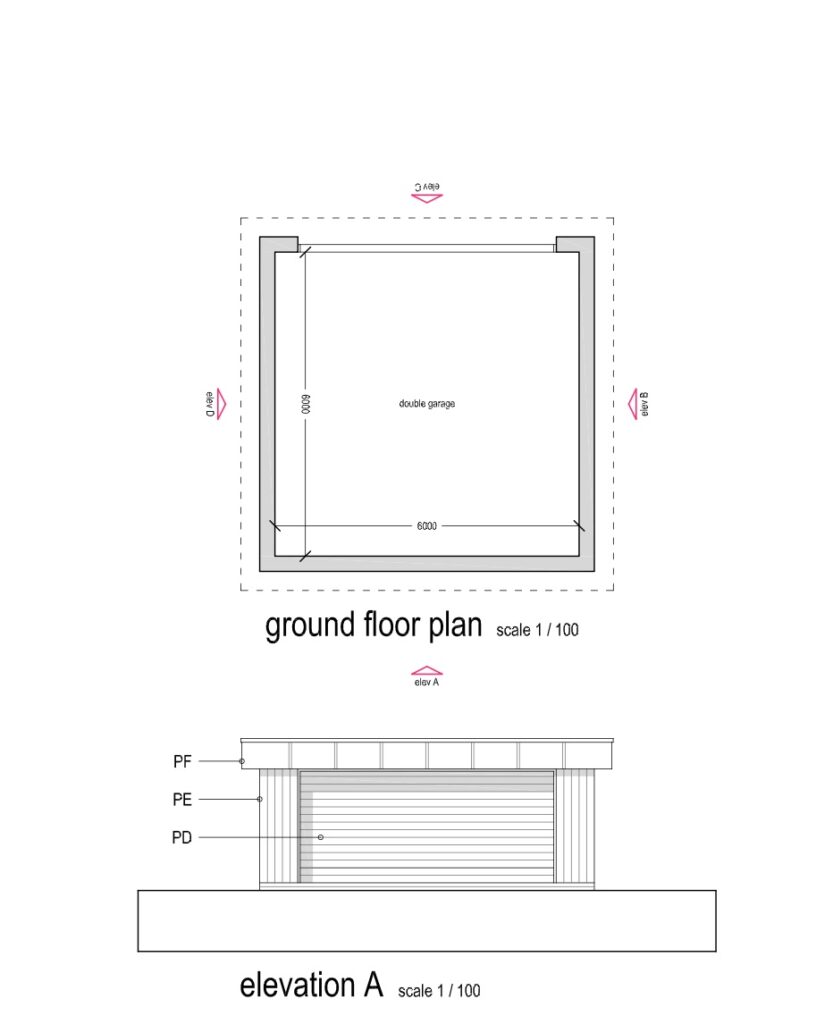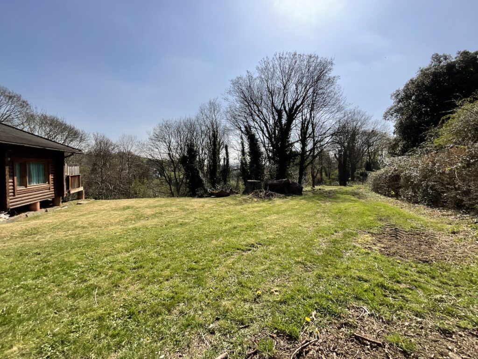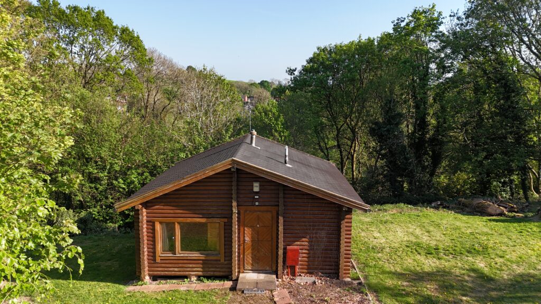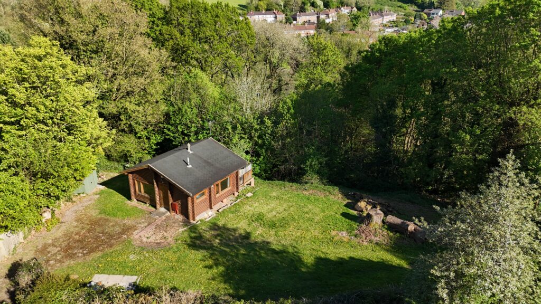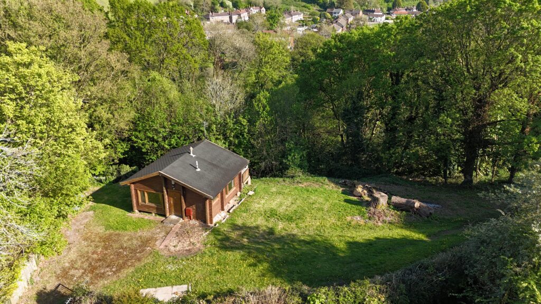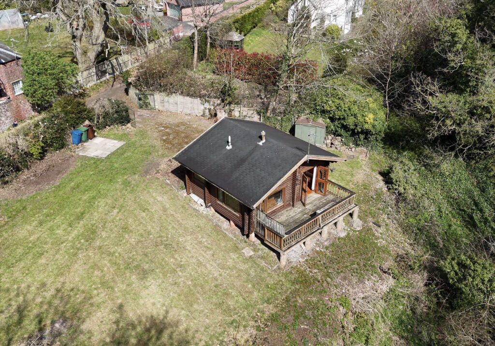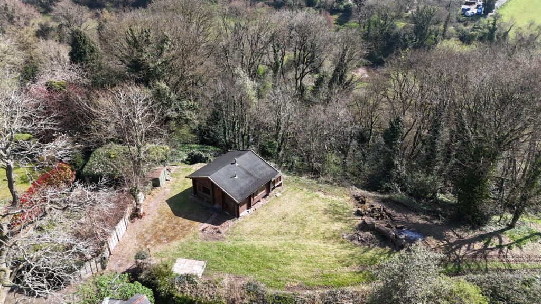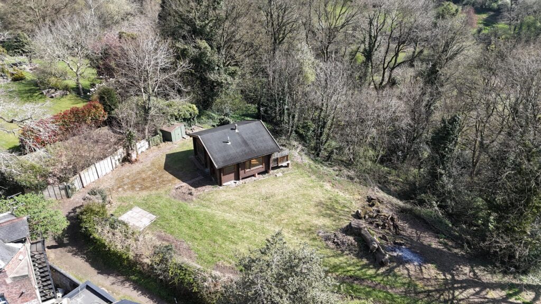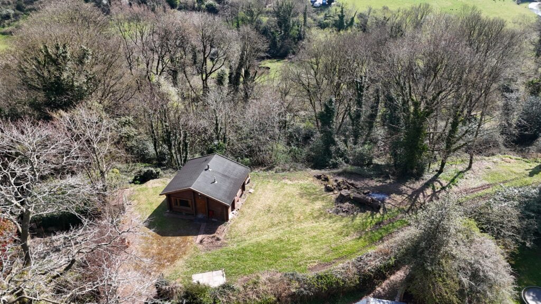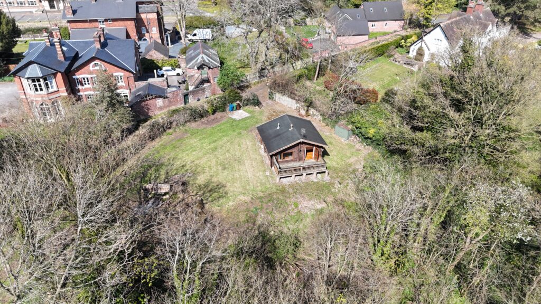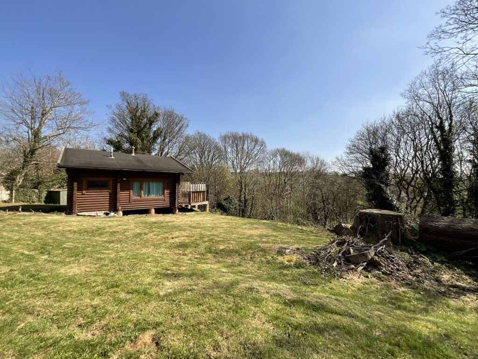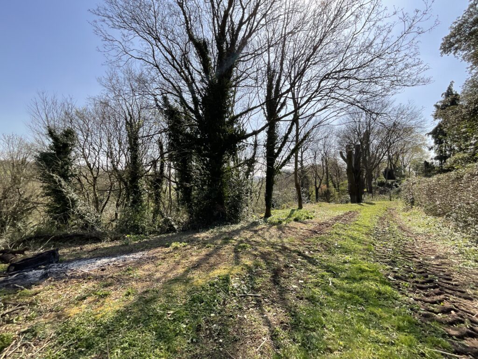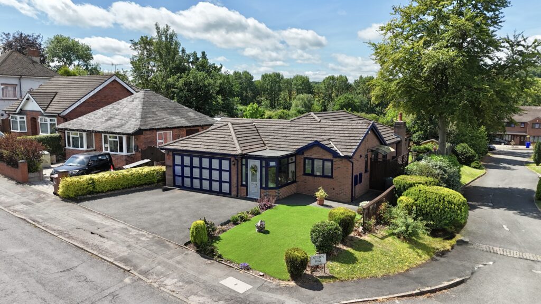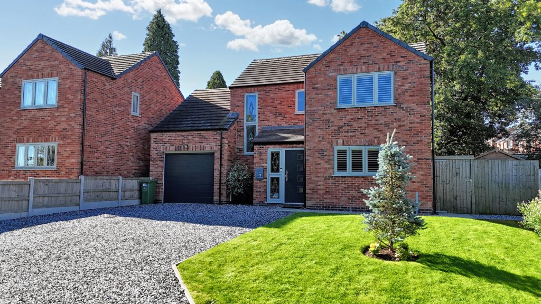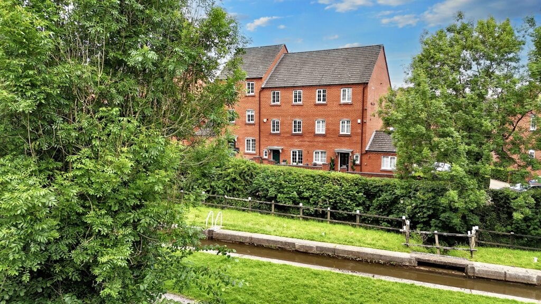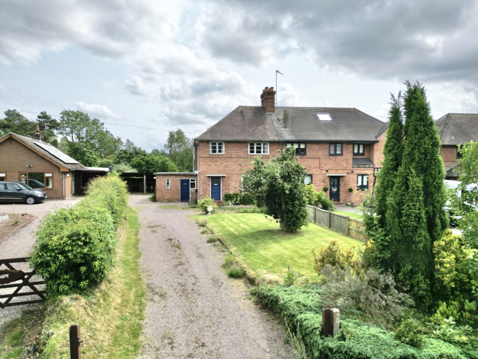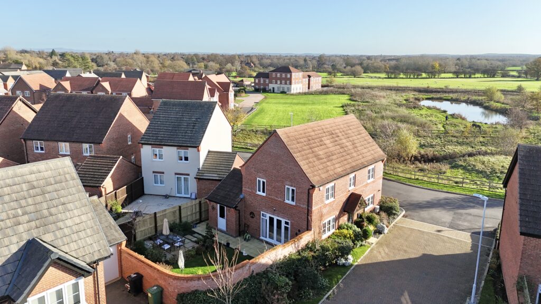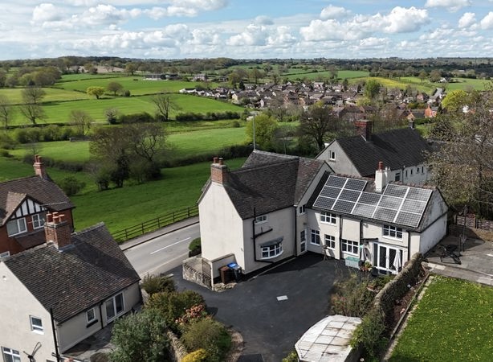Longton Road, Nanny Goat Lane Longton Road, ST15
£350,000
Guide Price
5 reasons we love this property
- Opportunity not to be missed to create your unique home in the Moddershall Valley yet walking distance to Stone town centre
- A plot amounting to 0.88 acres with full planning for a stunning contemporary residential dwelling and detached garage.
- Design led architect plans for a wonderful woodland retreat embracing the countryside surroundings.
- Currently onsite there is a log cabin with independent utility services.
- We understand the permitted development associated with the new build has been retained, potentially allowing for future expansion.
Virtual tour
About this property
“Bee-utiful opportunity at The Chalet on Nanny Goat Lane! Design-led architect plan with full planning permission for a unique home overlooking Moddershall Valley. Rare chance for a secluded, contemporary lifestyle. Viewings by appointment.
Like bees round a honeypot, there’s very likely to be a buzz created here at The Chalet, nestled neatly in Nanny Goat Lane, just a few minutes stroll from Stone town centre, yet overlooking the Moddershall Valley and with a sense of complete seclusion, this is an astonishingly good opportunity to create a unique home. With a design led architect plan, and full planning permission to build on the site of the existing timber framed chalet, sites like this are few and far between. You have an opportunity like a bee who collects nectar without injuring the flower to create a home which respects it’s surroundings. The contemporary design has been well considered in order to allow for a comfortable lifestyle with accommodation within the planning for an open plan living space to include the kitchen area and opening out to a large covered verandah where you can enjoy the open countryside all around, a separate utility room, two generous bedrooms with the master having it’s own ensuite as well as a separate bathroom as well as planning for a detached double garage. It is worth noting that this site has retained its permitted development so there’s plenty of potential and possible you could be the person to take it to the next level, maybe even literally! Possibly a basement floor? The options are all here in this unique once in a lifetime opportunity to build your very own dream home!
BUYERS NOTE
PLEASE BE ADVISE IMAGES 1, 3 AND 4 ARE COMPUTER GENERATED IMAGES OF AN ARTIST INTERPRETATION OF THE COMPLETED BUILD.
Tenure: Freehold
Useful Links
Broadband and mobile phone coverage checker - https://checker.ofcom.org.uk/
Floor Plans
Please note that floor plans are provided to give an overall impression of the accommodation offered by the property. They are not to be relied upon as a true, scaled and precise representation. Whilst we make every attempt to ensure the accuracy of the floor plan, measurements of doors, windows, rooms and any other item are approximate. This plan is for illustrative purposes only and should only be used as such by any prospective purchaser.
Agent's Notes
Although we try to ensure accuracy, these details are set out for guidance purposes only and do not form part of a contract or offer. Please note that some photographs have been taken with a wide-angle lens. A final inspection prior to exchange of contracts is recommended. No person in the employment of James Du Pavey Ltd has any authority to make any representation or warranty in relation to this property.
ID Checks
Please note we charge £50 inc VAT for ID Checks and verification for each person financially involved with the transaction when purchasing a property through us.
Referrals
We can recommend excellent local solicitors, mortgage advice and surveyors as required. At no time are you obliged to use any of our services. We recommend Gent Law Ltd for conveyancing, they are a connected company to James Du Pavey Ltd but their advice remains completely independent. We can also recommend other solicitors who pay us a referral fee of £240 inc VAT. For mortgage advice we work with RPUK Ltd, a superb financial advice firm with discounted fees for our clients. RPUK Ltd pay James Du Pavey 25% of their fees. RPUK Ltd is a trading style of Retirement Planning (UK) Ltd, Authorised and Regulated by the Financial Conduct Authority. Your Home is at risk if you do not keep up repayments on a mortgage or other loans secured on it. We receive £70 inc VAT for each survey referral.



