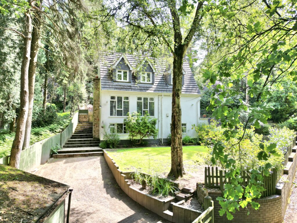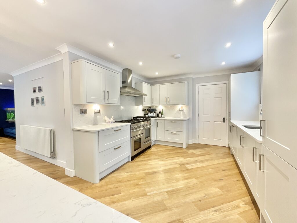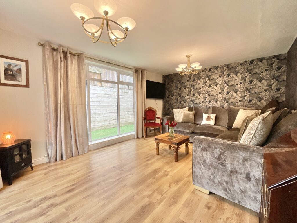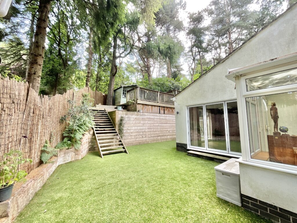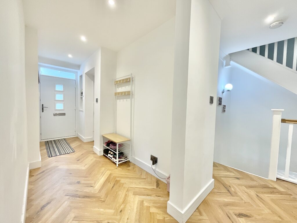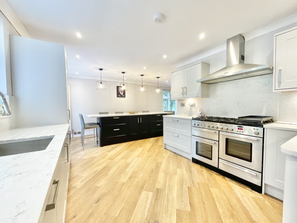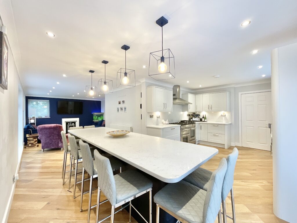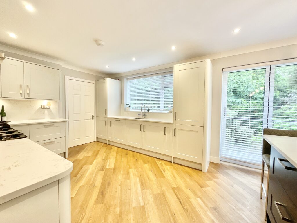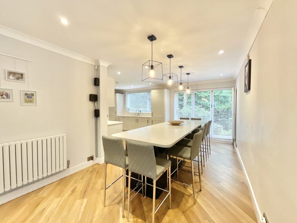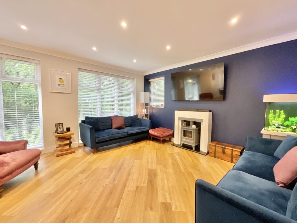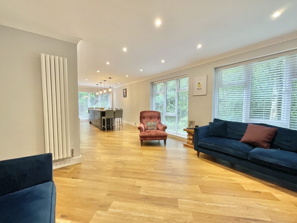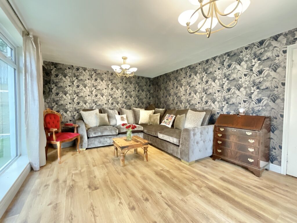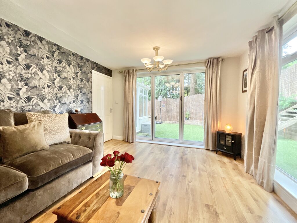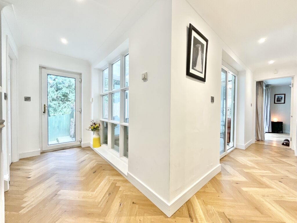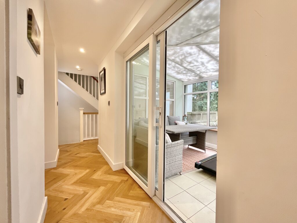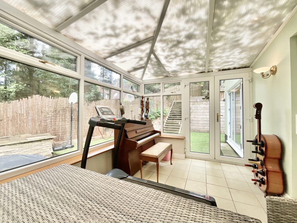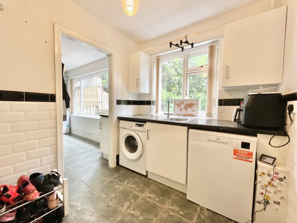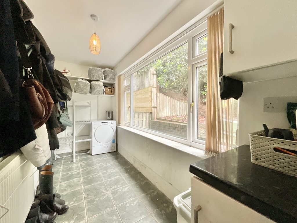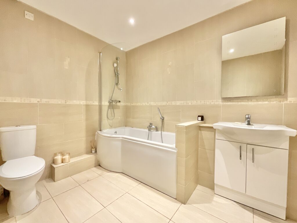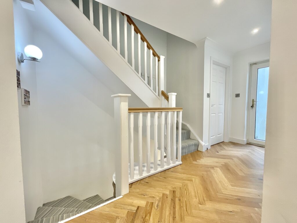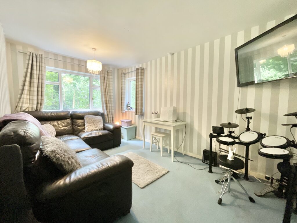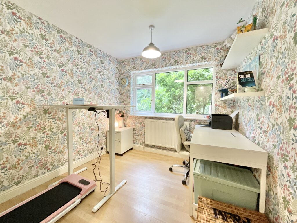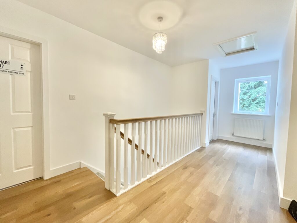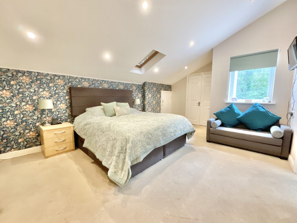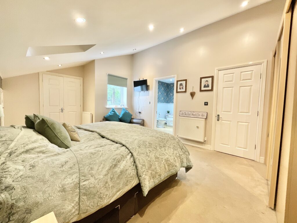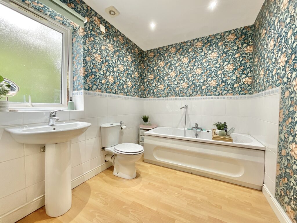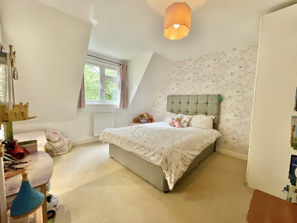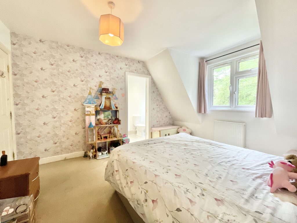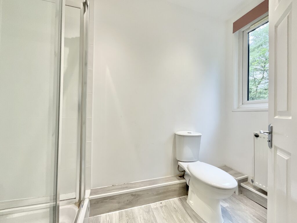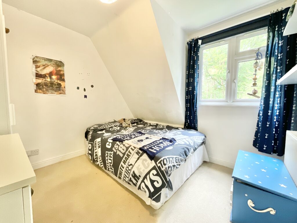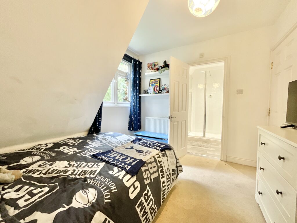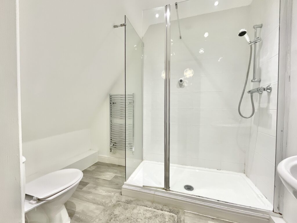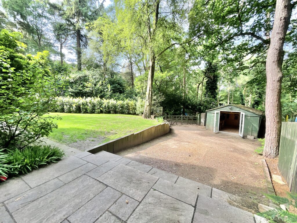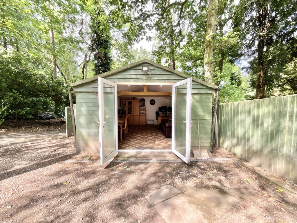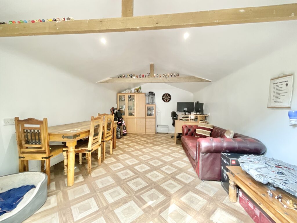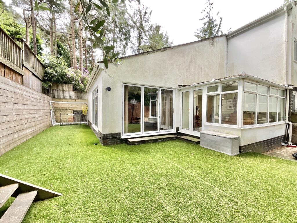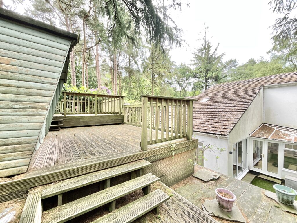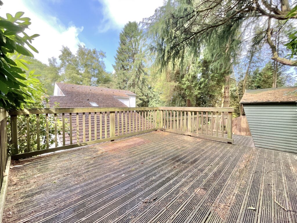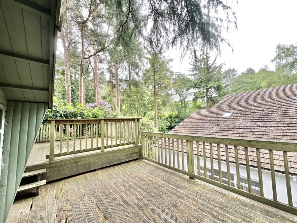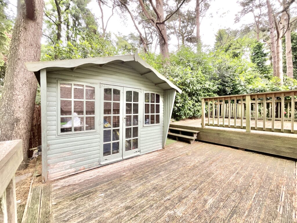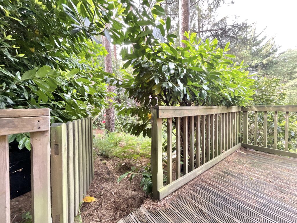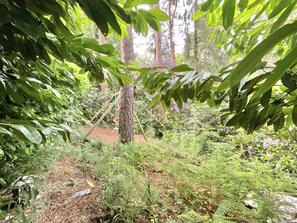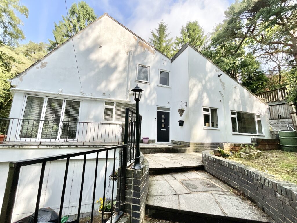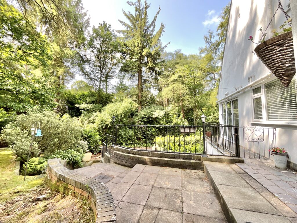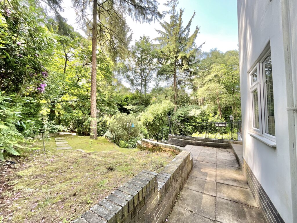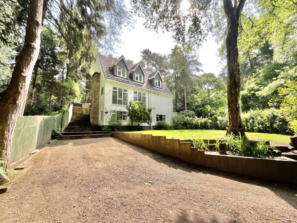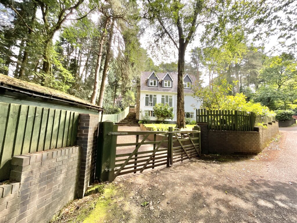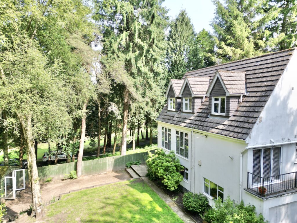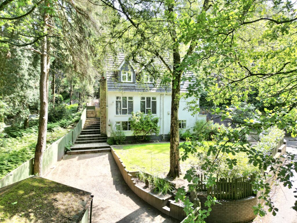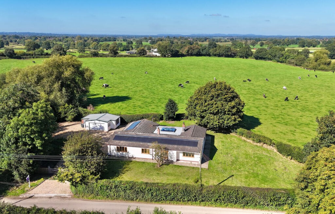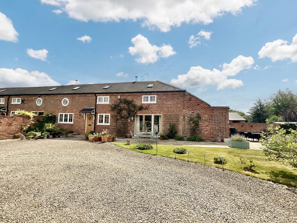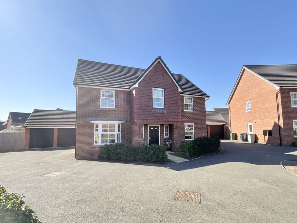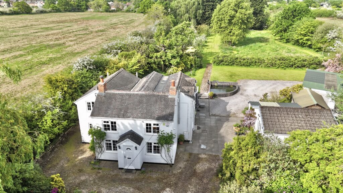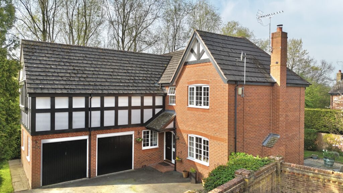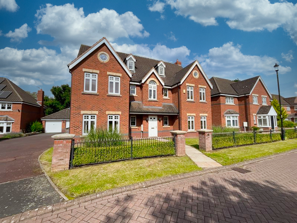Birks Drive, Ashley Heath, TF9
£625,000
5 reasons we love this property
- A charming home on Birks Drive in Ashley Heath offering spacious and tranquil living with scenic surroundings.
- Split across three floors find five bedrooms, four bathrooms and fantastic reception areas including a recently renovated kitchen/diner/living room.
- Outside, enjoy a rear garden offering wooden decking, patio, artificial turf, woodland and a summer house. To the front find two driveways, laid lawn and access to the integral garage.
- To the front of the home you'll also find a separate outbuilding, with lighting and electricity, ideal for an office, studio or work from home base.
- Located on Birks Drive in Ashley Heath enjoy beautiful tree surroundings, while still being close by to the local amenities and Primary School in Loggerheads.
About this property
Alpine Rise offers spacious family living. 3 double bedrooms, 2 versatile bed/study rooms, 4 bathrooms, and great reception space. Renovated kitchen, balcony, garden, summer house, outbuilding, integral garage. Located in Ashley Heath. Book a viewing today!
With possibilities reaching as high as the tallest fir, Alpine Rise offers more than just a home, but your own personal slice of woodland wonder. Tucked away on Birks Drive in Ashley Heath, this tree-mendous property is the perfect place to plant your roots, spread your branches and let life flourish. Inside this practical yet picturesque nest, you’ll find three double bedrooms, each a spacious canopy of comfort, two versatile bedrooms/study rooms,four bathrooms and fantastic reception space.
Pull into one of two driveways and follow the steps up to your front door, passing by tall trees and the rustling soundtrack of nature. Step inside and to the left be introduced to the heart of the home, a recently renovated kitchen/diner/living area, designed with light cabinetry, complimenting quartz worktops, integrated appliances and a breakfast bar island, perfect for gathering your forest of friends. Bifold doors open to a balcony, giving you an elevated view of your own private tree line. Flowing seamlessly into the living space, you’ll find a feature fireplace, vertical radiator and floor-to-ceiling windows that let the outside in. Just across the hall is a utility and boot room, keeping things practical and grounded. A separate formal lounge boasts bifold doors and expansive windows for even more light and leafy views. The conservatory adds a touch of glassy charm, letting you relax year-round beneath the canopy. A family bathroom with a full bath, floor to ceiling tiling, W.C and sink rounds out this floor.
Upstairs, you’ll find three generous double bedrooms, all with their own ensuite bathrooms. The principal bedroom is a true retreat with wardrobes and access to eaves storage. While the second and third are more good sized resting spots.
Downstairs, on the ground floor, two adaptable rooms await. Currently a home office and a playroom, they’re ripe for reimagining as bedrooms, hobby spaces or maybe a home gym? You’ll also find access to the integral garage and extra storage, ideal for bikes, boots or bird-watching gear.
Step outside and soak in your wraparound garden oasis. To the rear, enjoy artificial lawn, raised decking and a balcony perfect for relaxing under the branches. A summer house and a gate into a cosy woodland like space extend your personal forest haven. To the front, there’s laid lawn, not one but two driveways and a fantastic outbuilding with lighting and electricity, ready to become your very own log cabin-style office or studio.
Located on Birks Drive, Ashley Heath this treetop retreat offers secluded living with all the perks of the nearby amenities and Primary School in Loggerheads just down the path. Don’t let this dream drift into the woods, make Alpine Rise your new tree-mendous home. Branch out today and book your viewing, it’s time to climb into your next adventure.
Location
Ashley sits on the Staffordshire & Shropshire border with a pub, doctors surgery, various churches and a wide range of activities. The nearby village of Loggerheads is only a short distance away where there are amenities including shops, butchers, chemist, barbers, vets and local school. The A53 provides easy access further afield to Market Drayton or over to Newcastle Under Lyme and Stoke on Trent where there are rail links and access onto the M6 motorway. Easy connectivity yet a rural setting with exceptional views in all directions.
Council Tax Band: G
Tenure: Freehold
Floor Plans
Please note that floor plans are provided to give an overall impression of the accommodation offered by the property. They are not to be relied upon as a true, scaled and precise representation. Whilst we make every attempt to ensure the accuracy of the floor plan, measurements of doors, windows, rooms and any other item are approximate. This plan is for illustrative purposes only and should only be used as such by any prospective purchaser.
Agent's Notes
Although we try to ensure accuracy, these details are set out for guidance purposes only and do not form part of a contract or offer. Please note that some photographs have been taken with a wide-angle lens. A final inspection prior to exchange of contracts is recommended. No person in the employment of James Du Pavey Ltd has any authority to make any representation or warranty in relation to this property.
ID Checks
Please note we charge £30 inc VAT for each buyers ID Checks when purchasing a property through us.
Referrals
We can recommend excellent local solicitors, mortgage advice and surveyors as required. At no time are youobliged to use any of our services. We recommend Gent Law Ltd for conveyancing, they are a connected company to James DuPavey Ltd but their advice remains completely independent. We can also recommend other solicitors who pay us a referral fee of£180 inc VAT. For mortgage advice we work with RPUK Ltd, a superb financial advice firm with discounted fees for our clients.RPUK Ltd pay James Du Pavey 40% of their fees. RPUK Ltd is a trading style of Retirement Planning (UK) Ltd, Authorised andRegulated by the Financial Conduct Authority. Your Home is at risk if you do not keep up repayments on a mortgage or otherloans secured on it. We receive £70 inc VAT for each survey referral.



