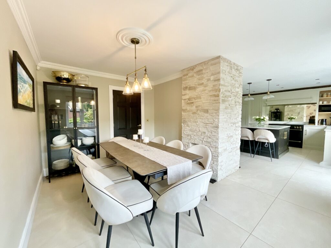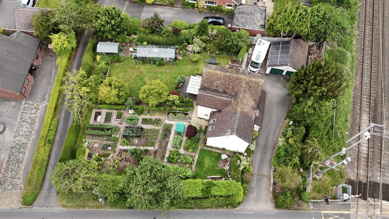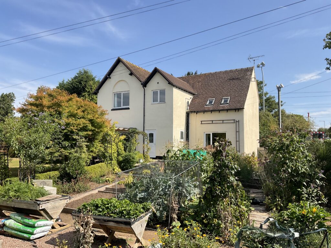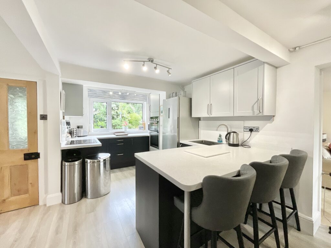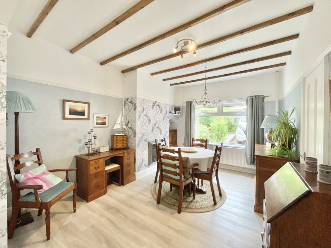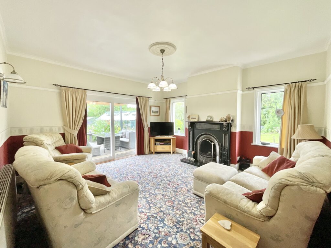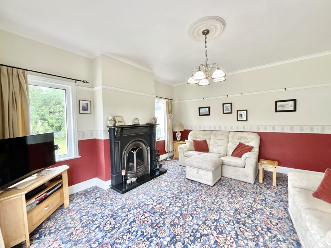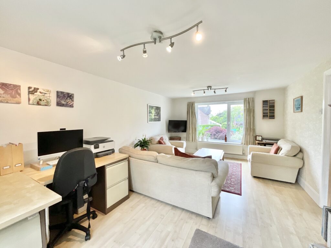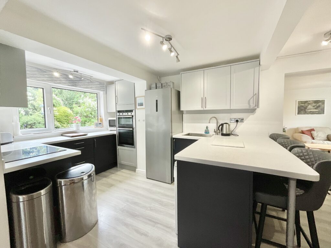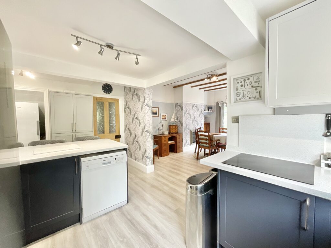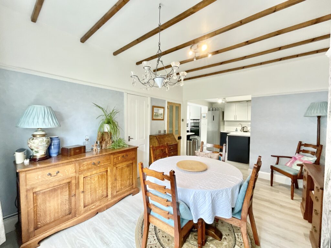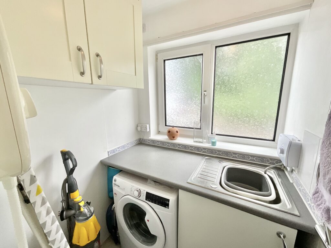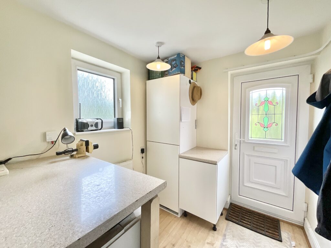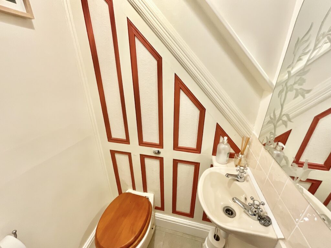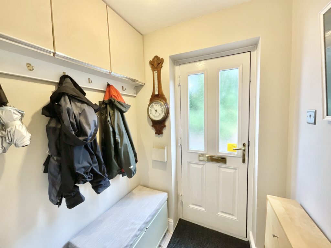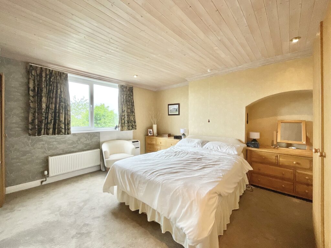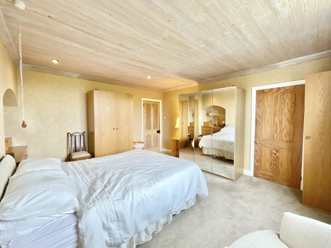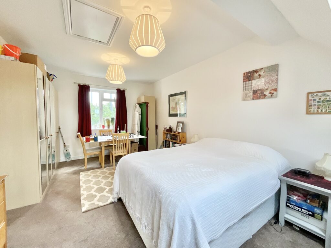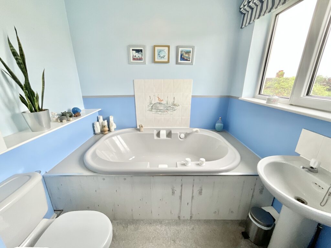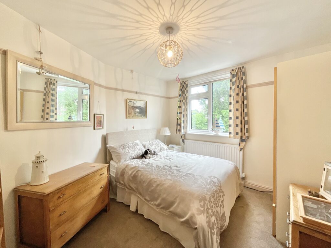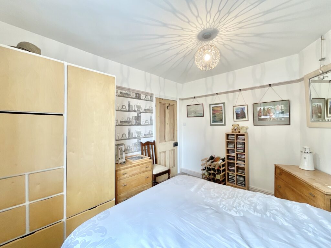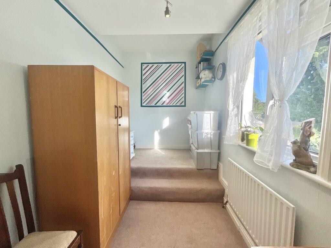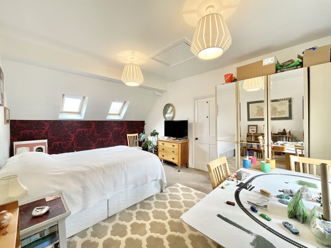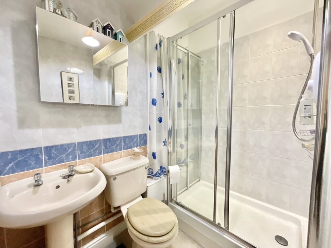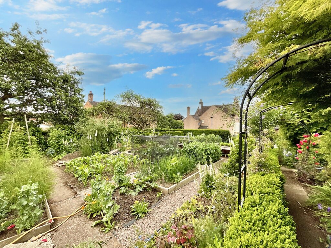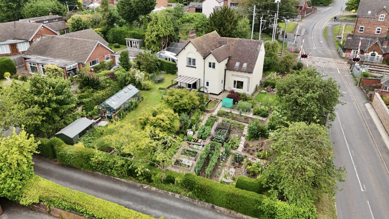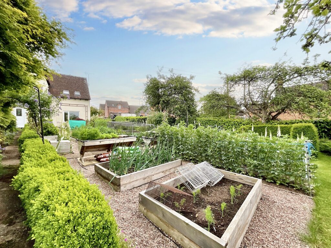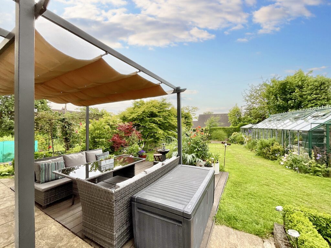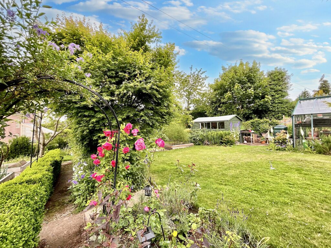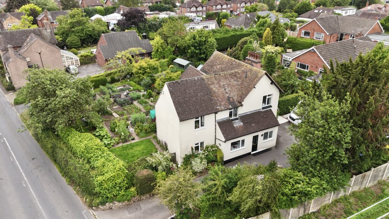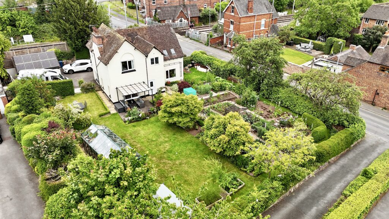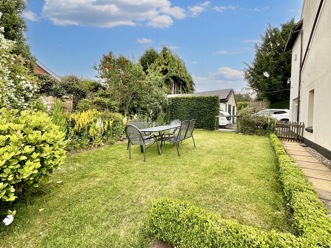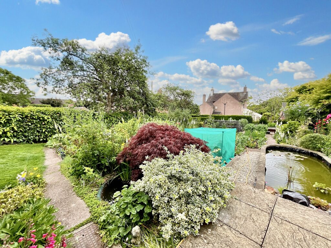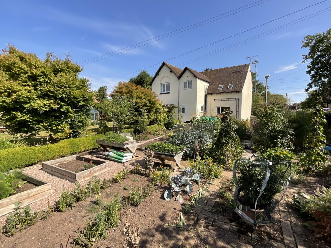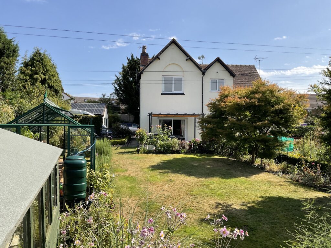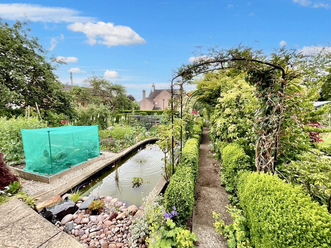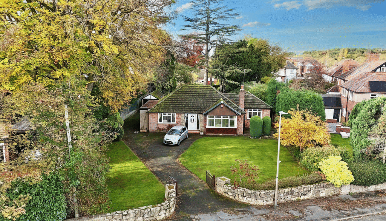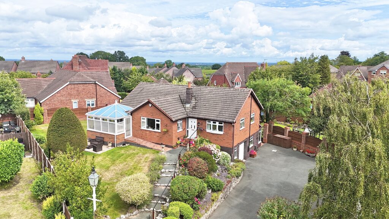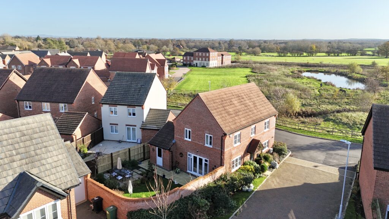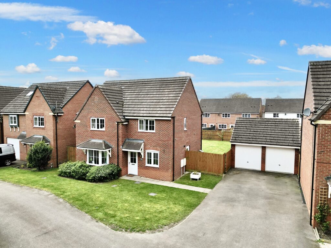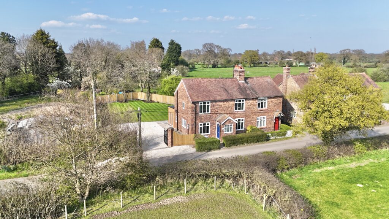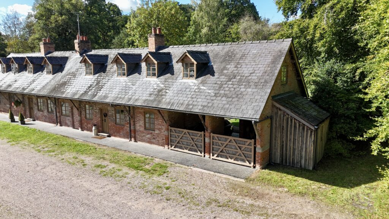Uttoxeter Road, Stone, ST15
£450,000
Offers Over
5 reasons we love this property
- Stunning detached home sitting on a 1/4 acre plot with expansive gardens, four double bedrooms, 3 generous reception areas and something for the whole family to enjoy.
- Complete with approved planning permission for a detached, two-bed dwelling with an integral garage, to the rear of the home, making this home a savvy business opportunity as well as your dream home.
- Generous driveway with off-road parking, a single garage and a generously sized rear garden with space for vegetable and flower patches, fun summer BBQs and el fresco dining!
- Sleek and modern kitchen with breakfast bar, adjoining dining room for hosting family, plus two generously sized reception rooms for big family movie nights and more.
- This home blends traditon with contemporary finishings seamlessly and provides a fantastic opportunity to truly set down roots here in the wonderful Stone.
Virtual tour
About this property
A stunning detached home on Uttoxeter Road with ¼ acre plot, open-plan kitchen, spacious living room, second reception room, garden wonderland, granted planning permission for a two-bedroom dwelling, excellent location near schools and town amenities. Ideal for family living or investment opportunity.
A home that truly has it all – space, style, sunshine, and a slice of adventure. Tucked away on Uttoxeter Road on a ¼ acre plot of pure potential, this stunning detached home is more than just bricks and mortar; it’s a lifestyle waiting to be lived! Whether you’re looking to raise a family, entertain friends in style or explore a savvy business opportunity, this home brings the wow factor. Open the front door and be welcomed by an entrance hall, perfect for kicking off your shoes and hanging up your coats. The open-plan kitchen/breakfast room is a showstopper. With sleek cabinetry, plenty of storage, space for all your favourite appliances, and a breakfast bar, you’ll be cooking up a storm in style. The dining area is perfect for hosting friends and family. Plus, you will find a handy utility space that could easily be reverted back into its original form, a wet room. Ready for movie nights or simply watching the garden views drift by? The spacious living room features dual-aspect windows and a glazed Sliding door that opens to the rear. For those who need some bonus space – you’ll find a second reception room that’s ideal for a home office, playroom or studio. A second utility and downstairs W/C complete the ground floor. The expansive master bedroom features its own en suite bathroom. There are also three further double bedrooms, giving everyone their own peaceful corner of this home. The shower room features a shower, sink, and W/C. Step outside to your own garden wonderland. Spanning a full ¼ acre, the rear garden stretches and is a haven for green-fingered dreams, ideal for growing veggies or creating a flowering masterpiece. The other side of the garden offers decked seating space with a large pergola and is your summer BBQ zone. At the front you will find ample off-road parking on the driveway plus a detached double garage for secure storage. The property doesn't just look good – it's clever too. This home also benefits from granted planning permission for a two-bedroom detached dwelling (including an integral garage and parking) to the rear, you’re looking at an incredible investment opportunity that could also be used for flexible multi-generational living! Set in the busy market town of Stone, you’re nearby excellent schools, local shops, cafés and everything else the town centre has to offer. Plus, with excellent road, rail and bus links, getting around is a breeze. Big on space, full of charm, and bursting with potential – this is more than a home; it’s your next great adventure.
Council Tax Band: E
Tenure: Freehold
Useful Links
Broadband and mobile phone coverage checker - https://checker.ofcom.org.uk/
Floor Plans
Please note that floor plans are provided to give an overall impression of the accommodation offered by the property. They are not to be relied upon as a true, scaled and precise representation. Whilst we make every attempt to ensure the accuracy of the floor plan, measurements of doors, windows, rooms and any other item are approximate. This plan is for illustrative purposes only and should only be used as such by any prospective purchaser.
Agent's Notes
Although we try to ensure accuracy, these details are set out for guidance purposes only and do not form part of a contract or offer. Please note that some photographs have been taken with a wide-angle lens. A final inspection prior to exchange of contracts is recommended. No person in the employment of James Du Pavey Ltd has any authority to make any representation or warranty in relation to this property.
ID Checks
Please note we charge £50 inc VAT for ID Checks and verification for each person financially involved with the transaction when purchasing a property through us.
Referrals
We can recommend excellent local solicitors, mortgage advice and surveyors as required. At no time are you obliged to use any of our services. We recommend Gent Law Ltd for conveyancing, they are a connected company to James Du Pavey Ltd but their advice remains completely independent. We can also recommend other solicitors who pay us a referral fee of £240 inc VAT. For mortgage advice we work with RPUK Ltd, a superb financial advice firm with discounted fees for our clients. RPUK Ltd pay James Du Pavey 25% of their fees. RPUK Ltd is a trading style of Retirement Planning (UK) Ltd, Authorised and Regulated by the Financial Conduct Authority. Your Home is at risk if you do not keep up repayments on a mortgage or other loans secured on it. We receive £70 inc VAT for each survey referral.



