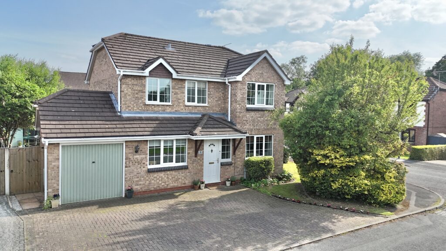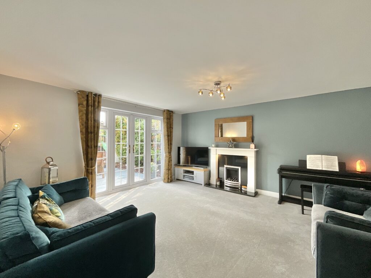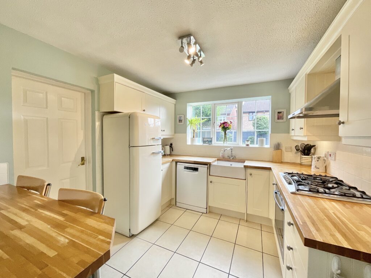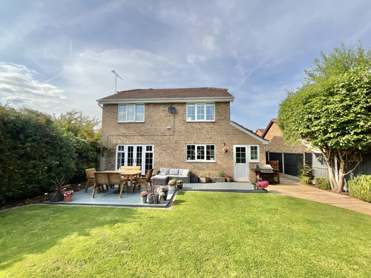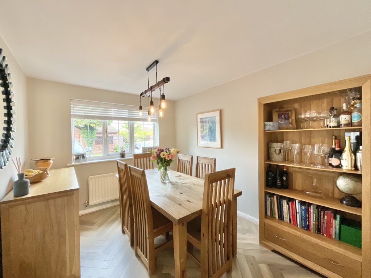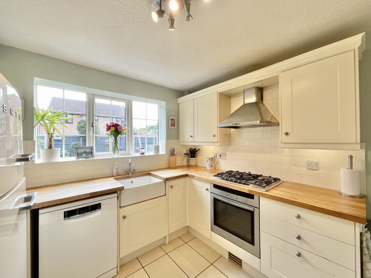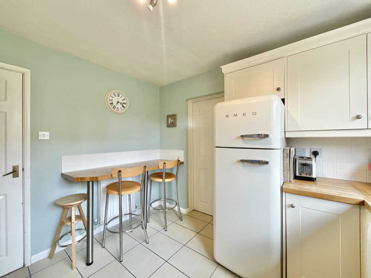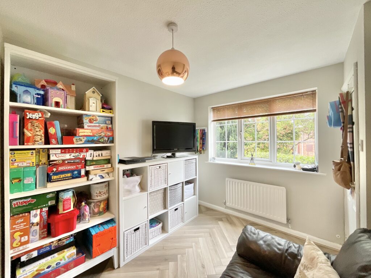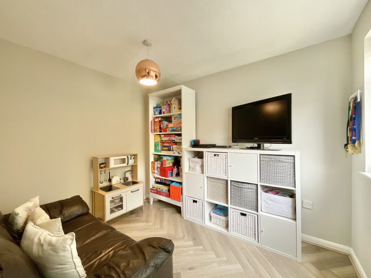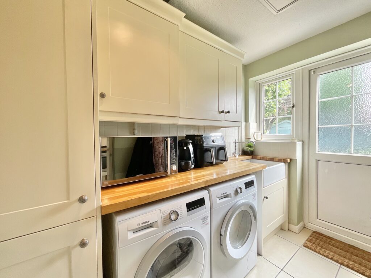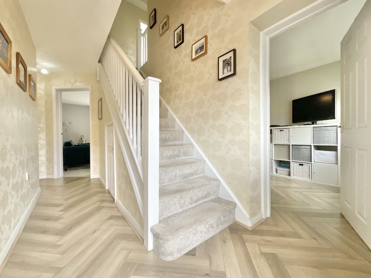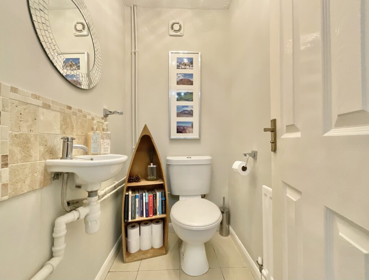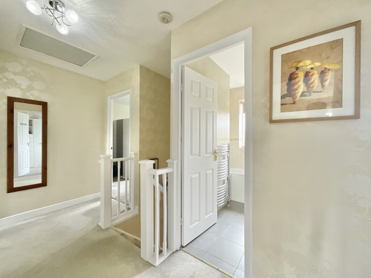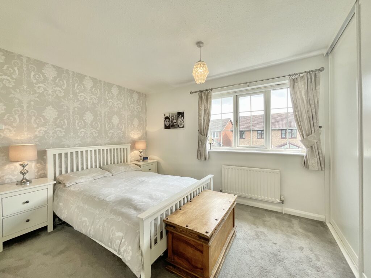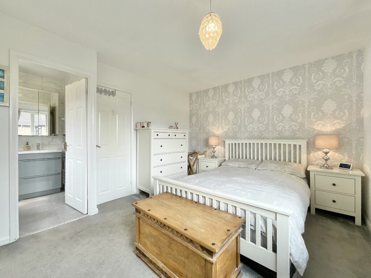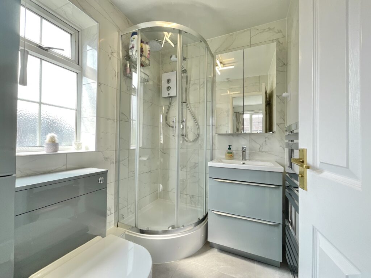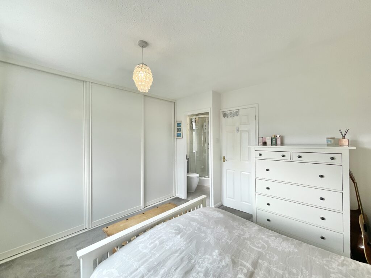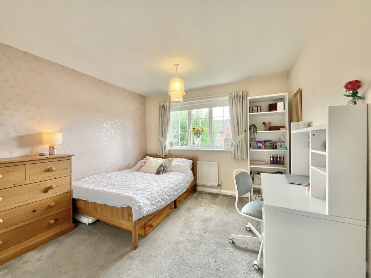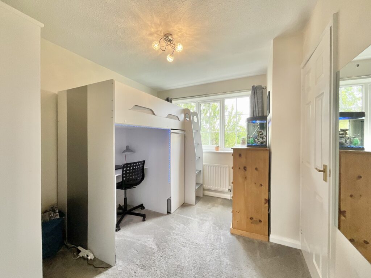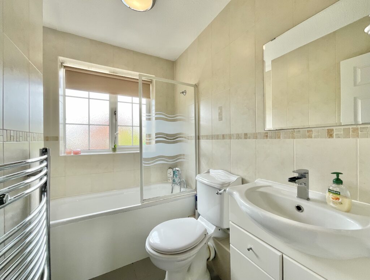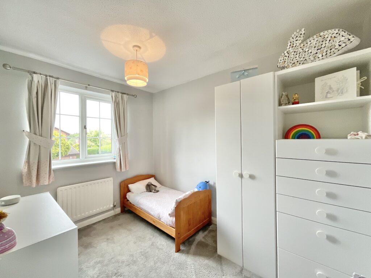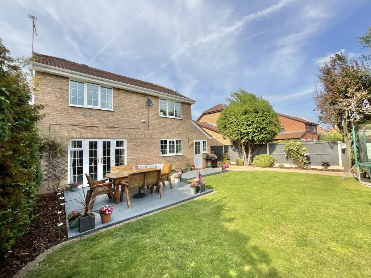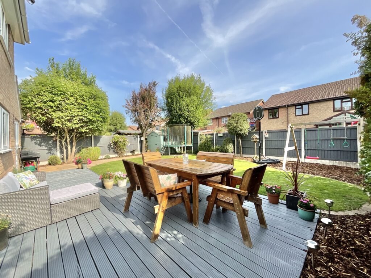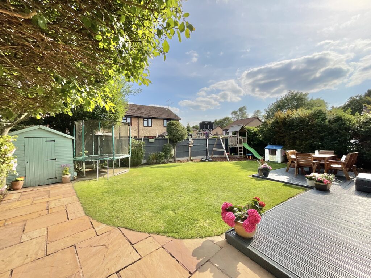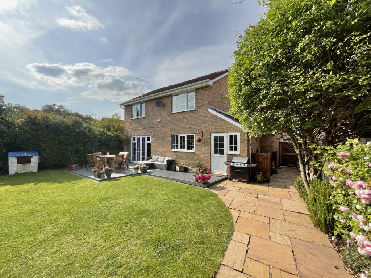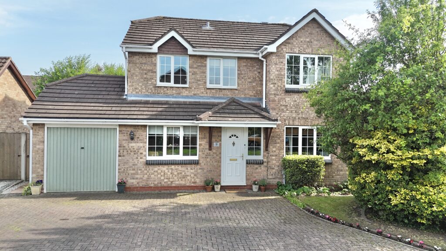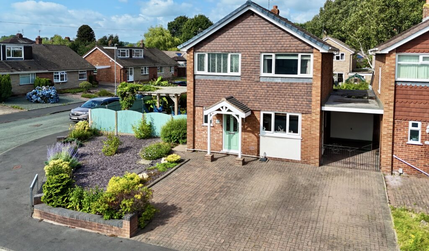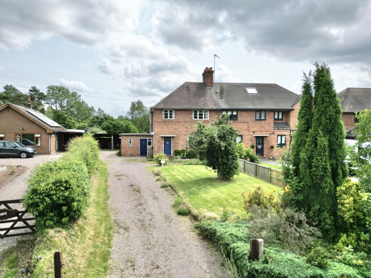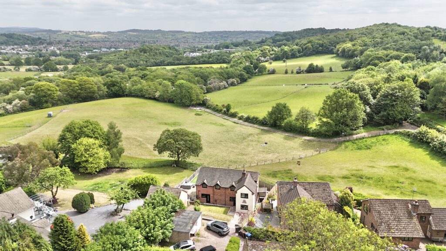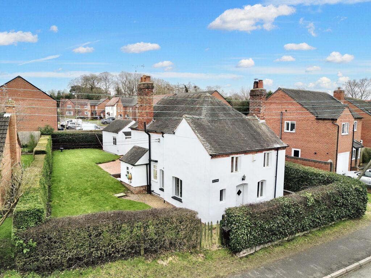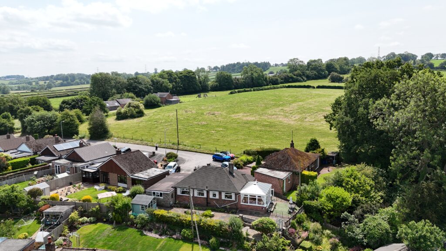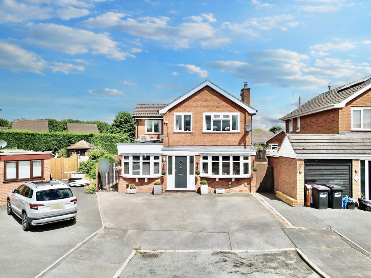Arlington Close, Crewe, CW2
£350,000
Offers Over
5 reasons we love this property
- Stunning four bedroom detached family home occupying an attractive corner plot in the sought after village of Wistaston
- Beautifully landscaped and fully enclosed rear garden enjoying a delightful south-facing aspect, perfect for outdoor entertaining
- Highly versatile accommodation, boasting three separate reception rooms, ideal for modern family living
- Expansive driveway and an integral garage providing ample off-road parking for several vehicles
- Immediately presented throughout, affording contemporary fittings and stylish interior
About this property
Stunning four bedroom detached family home set on an attractive corner plot. South facing rear garden and an expansive driveway with integral garage. Spacious and highly versatile accommodation.
You will have to be quick on your feet as we have the perfect family home for you! This stunning four bedroom detached home occupies an attractive corner plot with a delightful south facing rear garden, nestled away on a quiet cul-de-sac within the sought-after Cheshire village of Wistaston.
This impressive family home presents an exceptional opportunity for growing families acquiring spacious and highly flexible accommodation. Impeccably presented, this property boasts a contemporary aesthetic with tasteful finishes throughout, offering a luxurious living experience.
Upon entering, you are greeted by a warm and inviting entrance hall that sets the tone for the rest of this beautiful property. The lounge is a cosy retreat, boasting a stunning fireplace feature and French doors that open out to the rear garden, flooding the space with natural light and creating a seamless indoor-outdoor flow. Imagine cosying up by the fire on a chilly evening or enjoying a morning coffee in the fresh air just steps away from your living room.
For those special occasions, the formal dining room offers the perfect setting for entertaining guests or hosting family gatherings. Looking for a space to unwind and relax? The third versatile reception room awaits, offering endless possibilities as a snug, playroom, or home office, perfect for modern family living. The well-appointed kitchen/breakfast room incorporates a range wall and base units, complementary worktops, extended breakfast bar, Belfast sink unit, gas hob with extractor hood above and integrated appliances giving the room a sleek finish. A separate utility room offers further storage and laundry options with internal access into the integral garage providing both convenience and functionality, ensuring that daily tasks are a breeze.
As we ascend the staircase, you will find four fantastic proportioned bedrooms, each offering a unique ambience and ample space for rest and relaxation. The master bedroom is a sanctuary unto itself, featuring a modern fitted en-suite shower room equipped with a corner shower cubicle, wash hand basin and WC, a private oasis for unwinding after a long day. The main family bathroom serves the remaining bedrooms, while the master, second and third bedrooms come complete with wardrobes and cupboards, providing all the storage you could need.
Externally, this fabulous home exudes kerb appeal with an expansive driveway welcomes you home, offering ample parking for multiple vehicles and leading to the integral garage. To the rear, a fully enclosed and private garden awaits, basking in a delightful south-facing aspect that invites you to enjoy the sun throughout the day and al fresco dining. The garden has been beautifully landscaped, boasting a mix of paved patio, lush lawns, decking, and bark chipping sections, with fully stocked borders adding a touch of natural beauty.
Do not delay, call our Nantwich office today to schedule a viewing and make this stunning home your own!
Location
Wistaston village is situated 3 miles from the historic market town of Nantwich and benefits from shops and local public houses, village hall with active social calendar and community groups, church and mini supermarket within the area. There are local schools easily accessible from the property and excellent road connections to the A500 and M6 motorway network. Local bus routes also service the area along with Crewe Railway Station with fast access to London and other major cities across the country.
Council Tax Band: E
Tenure: Freehold
Floor Plans
Please note that floor plans are provided to give an overall impression of the accommodation offered by the property. They are not to be relied upon as a true, scaled and precise representation. Whilst we make every attempt to ensure the accuracy of the floor plan, measurements of doors, windows, rooms and any other item are approximate. This plan is for illustrative purposes only and should only be used as such by any prospective purchaser.
Agent's Notes
Although we try to ensure accuracy, these details are set out for guidance purposes only and do not form part of a contract or offer. Please note that some photographs have been taken with a wide-angle lens. A final inspection prior to exchange of contracts is recommended. No person in the employment of James Du Pavey Ltd has any authority to make any representation or warranty in relation to this property.
ID Checks
Please note we charge £30 inc VAT for each buyers ID Checks when purchasing a property through us.
Referrals
We can recommend excellent local solicitors, mortgage advice and surveyors as required. At no time are youobliged to use any of our services. We recommend Gent Law Ltd for conveyancing, they are a connected company to James DuPavey Ltd but their advice remains completely independent. We can also recommend other solicitors who pay us a referral fee of£180 inc VAT. For mortgage advice we work with RPUK Ltd, a superb financial advice firm with discounted fees for our clients.RPUK Ltd pay James Du Pavey 40% of their fees. RPUK Ltd is a trading style of Retirement Planning (UK) Ltd, Authorised andRegulated by the Financial Conduct Authority. Your Home is at risk if you do not keep up repayments on a mortgage or otherloans secured on it. We receive £70 inc VAT for each survey referral.



