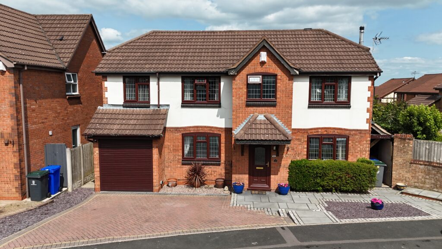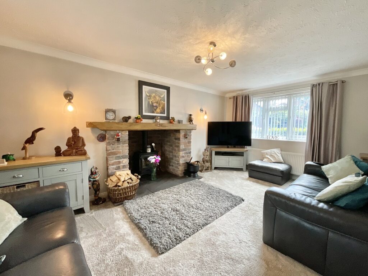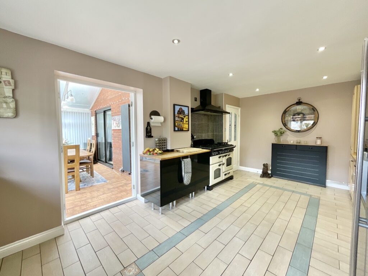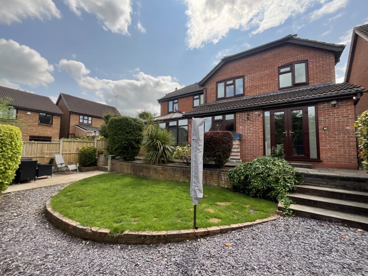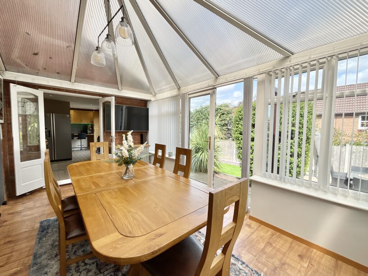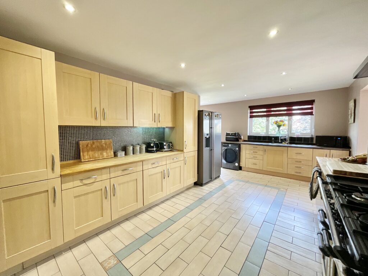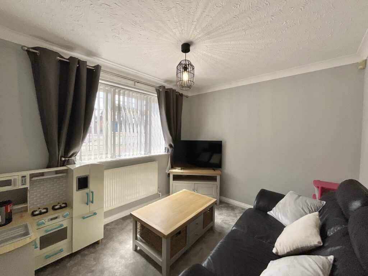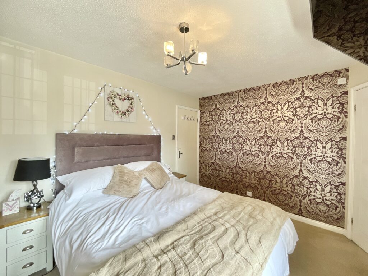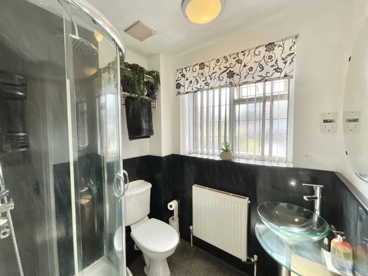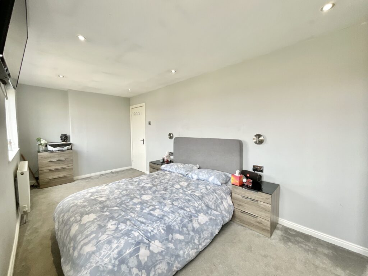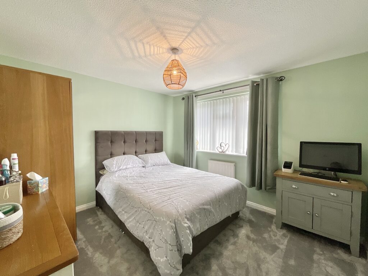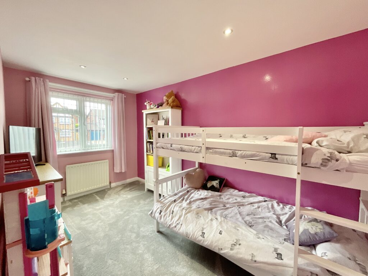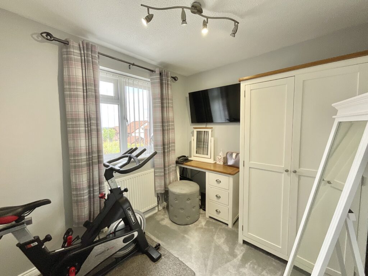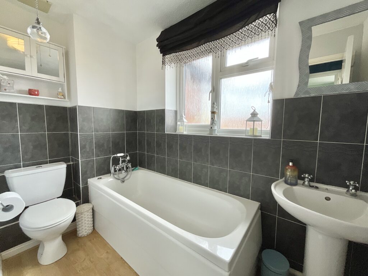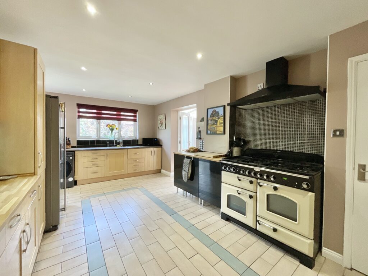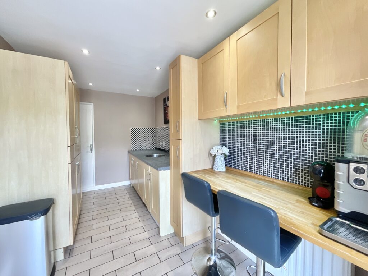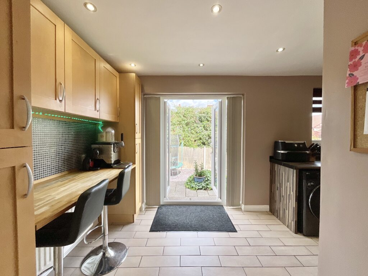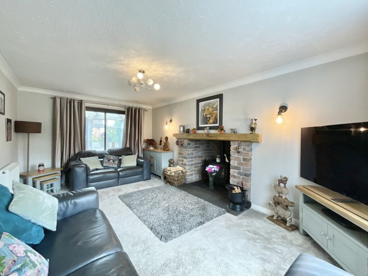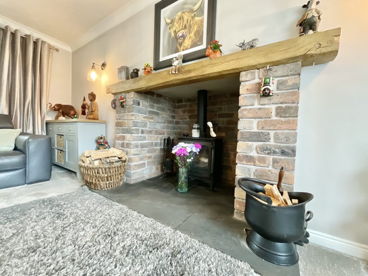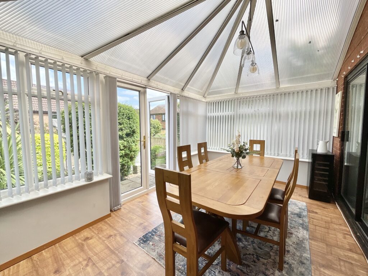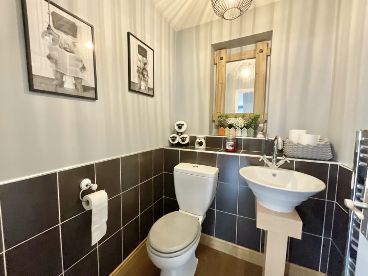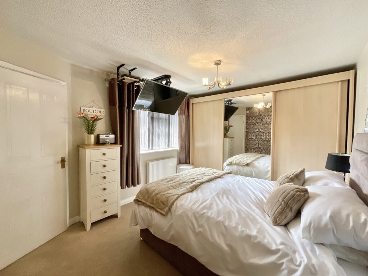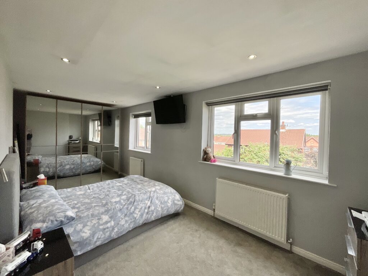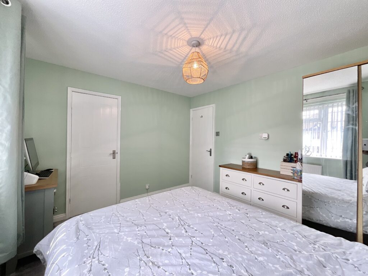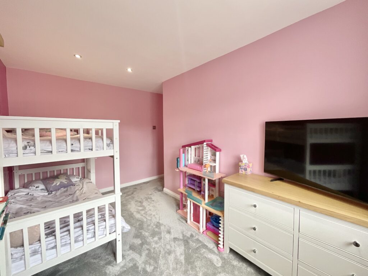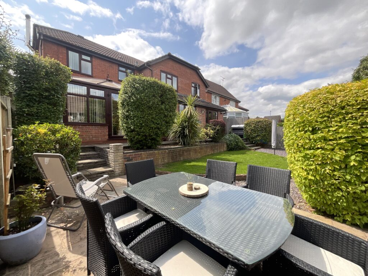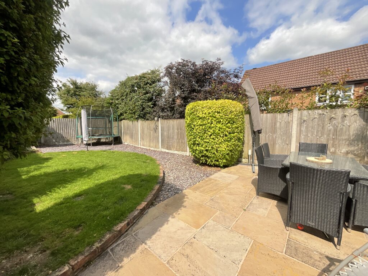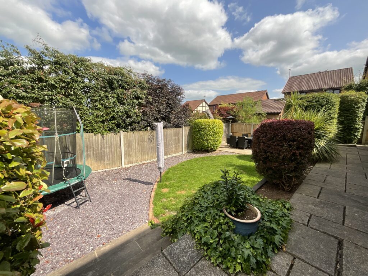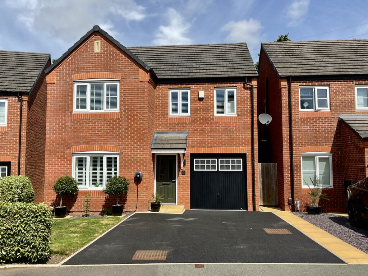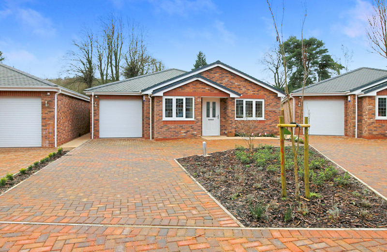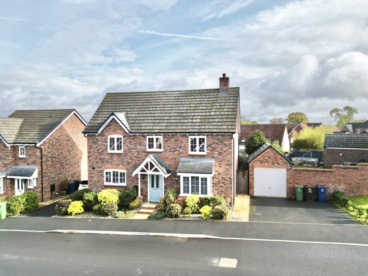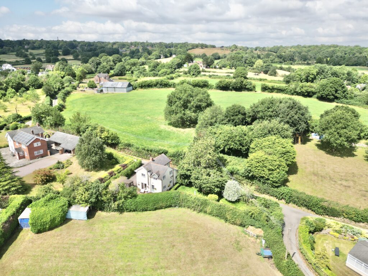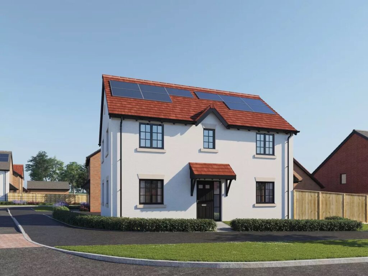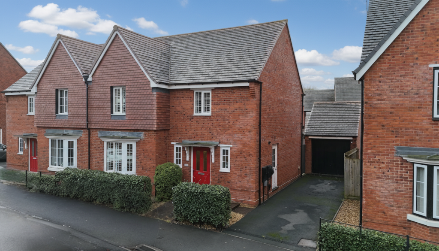Partridge Close, Stoke-On-Trent, ST3
£385,000
Offers Over
5 reasons we love this property
- Beautifully presented, expansive five-bedroom, detached home on Partridge Close near schools, shops, eateries and excellent commuting links.
- Four generous double bedrooms, one with its own en suite shower room, plus a further single bedroom, perfect for a home study or nursery. Family bathroom offering a bath, sink, and W/C.
- Generous living spaces including an inviting living room with log burner, bright and airy conservatory, kitchen with adjoining utility, plus another versatile reception and W/C.
- Well-kept and low maintenance rear garden with patio seating space and lush grass lawns, plus a driveway with off-road parking to the front with access into the single garage for secure storage.
- This home offers space, modern updates, style and plenty of space for a growing family, guests or those who simply love the extra space!
About this property
Expansive 5-bed family home on Partridge Crescent with spacious living areas, charming log burner, large kitchen, conservatory, garden, off-road parking, sought-after location near schools and transport links.
Spread your wings and settle into this beautifully presented, expansive five-bedroom family home perched proudly on the ever-popular Partridge Crescent. Sitting on a sizeable plot and filled with space, charm, and modern comforts, this is a nest that promises to keep growing families—or those simply in need of extra room—cosy, content, and right at home. From the moment you step into the spacious and welcoming entrance hall, you'll feel like you've found your roost. The heart of the home is the magnificent living room—an inviting space with a charming log burner nestled in a rustic brick-effect surround and glazed sliding doors that open to the conservatory, bringing in a light and airy feel. Much like the partridge known for its nurturing instincts, this home has been lovingly maintained and thoughtfully arranged. The generously sized kitchen is ideal for preparing feasts worthy of a family flock, with ample cabinetry, plenty of prep space, and room to perch and chat while meals are prepared. There’s even an adjoining utility room—perfect for keeping the busy work of home life tucked neatly away. Enjoy year-round garden views from the bright conservatory, currently serving as a dining room where stories are shared and laughter echoes. A further reception room offers a flexible space—whether it's a study, playroom, or snug—and there's a handy ground-floor W/C to complete this level. Venture upstairs to discover four large double bedrooms—one with its own en suite shower room—plus a fifth single bedroom, ideal for a nursery, guest space, or hobby hideaway. The family bathroom provides a peaceful perch for rest and refreshment, featuring a bath, sink, and W/C. Outside, this home truly spreads its wings. The rear garden is your private sanctuary—complete with a patio seating area and a lush lawn perfect for summer BBQs, games, and sunny lounging. To the front, a low-maintenance area and a spacious driveway offer ample off-road parking, along with a single garage for secure storage. All this is tucked within the feathered comforts of sought-after Meir Park—an area prized for its excellent schools, local shops, eateries, and commuter links. With the A50 nearby and train stations at Blythe Bridge and Stone just a short drive away, this home is as practical as it is picturesque. So, if you're looking to land somewhere special, don’t let this one fly by—homes like this on Partridge Crescent don’t come to market often. Come take a peek inside your perfect perch!
Council Tax Band: D
Tenure: Freehold
Useful Links
Broadband and mobile phone coverage checker - https://checker.ofcom.org.uk/
Floor Plans
Please note that floor plans are provided to give an overall impression of the accommodation offered by the property. They are not to be relied upon as a true, scaled and precise representation. Whilst we make every attempt to ensure the accuracy of the floor plan, measurements of doors, windows, rooms and any other item are approximate. This plan is for illustrative purposes only and should only be used as such by any prospective purchaser.
Agent's Notes
Although we try to ensure accuracy, these details are set out for guidance purposes only and do not form part of a contract or offer. Please note that some photographs have been taken with a wide-angle lens. A final inspection prior to exchange of contracts is recommended. No person in the employment of James Du Pavey Ltd has any authority to make any representation or warranty in relation to this property.
ID Checks
Please note we charge £50 inc VAT for ID Checks and verification for each person financially involved with the transaction when purchasing a property through us.
Referrals
We can recommend excellent local solicitors, mortgage advice and surveyors as required. At no time are you obliged to use any of our services. We recommend Gent Law Ltd for conveyancing, they are a connected company to James Du Pavey Ltd but their advice remains completely independent. We can also recommend other solicitors who pay us a referral fee of £240 inc VAT. For mortgage advice we work with RPUK Ltd, a superb financial advice firm with discounted fees for our clients. RPUK Ltd pay James Du Pavey 25% of their fees. RPUK Ltd is a trading style of Retirement Planning (UK) Ltd, Authorised and Regulated by the Financial Conduct Authority. Your Home is at risk if you do not keep up repayments on a mortgage or other loans secured on it. We receive £70 inc VAT for each survey referral.



