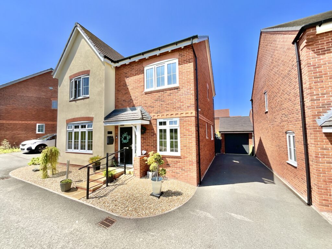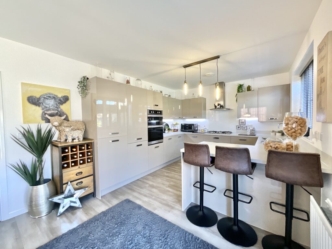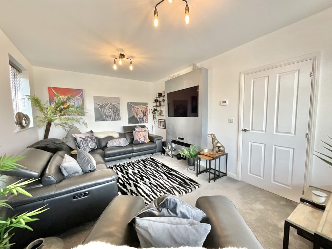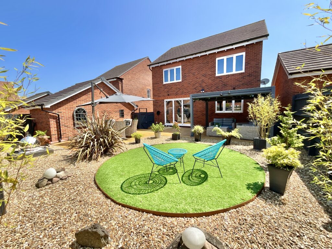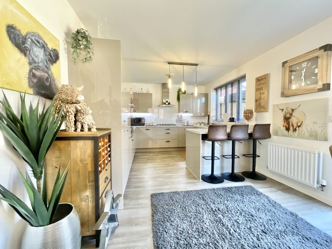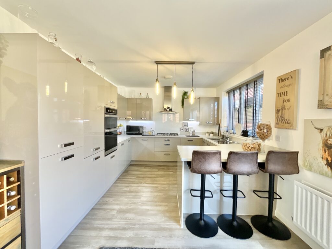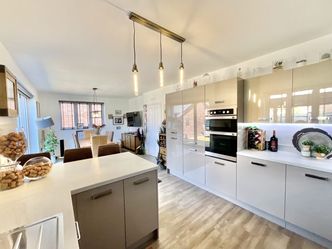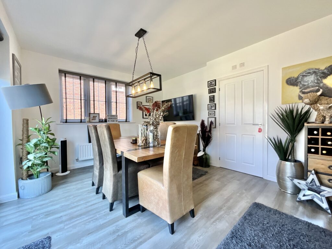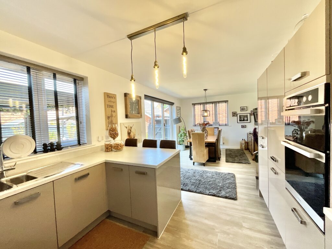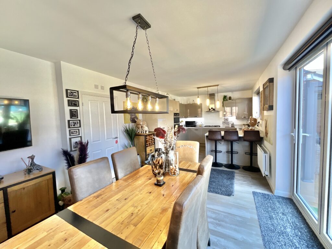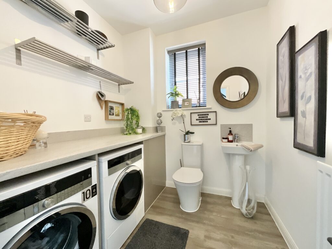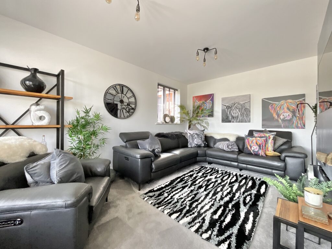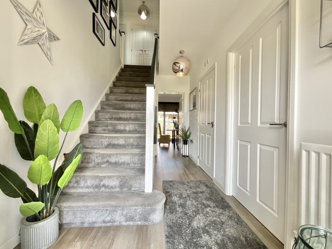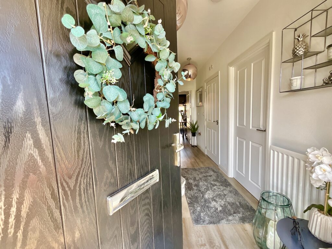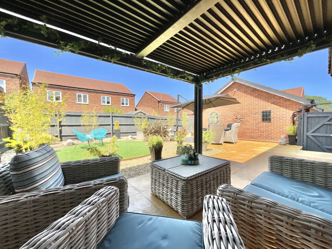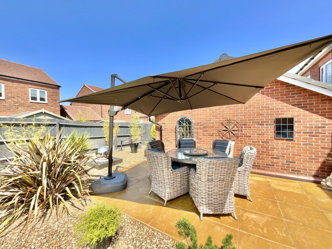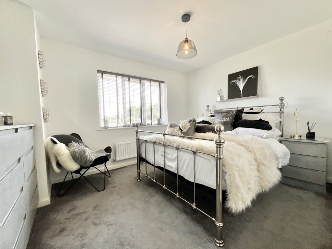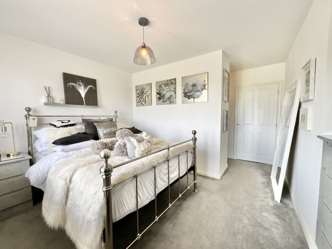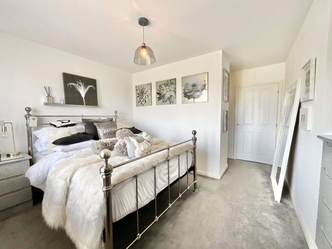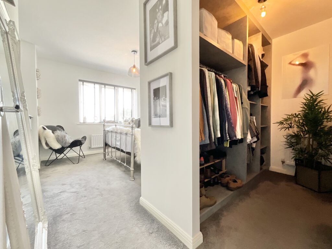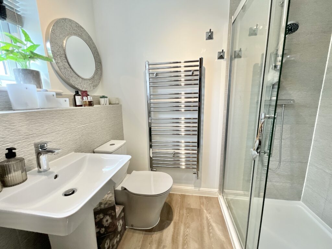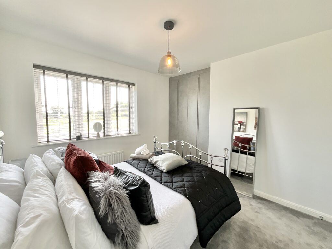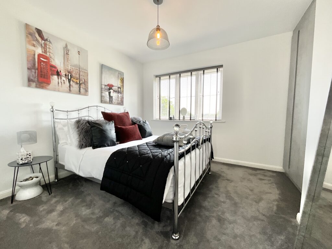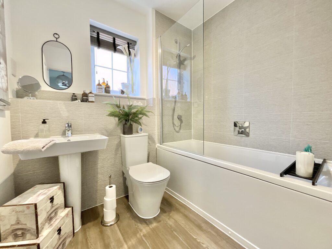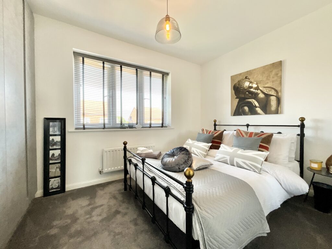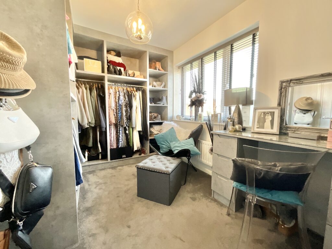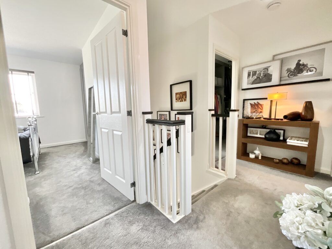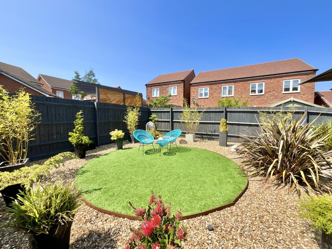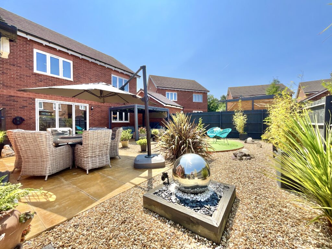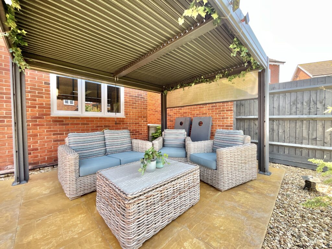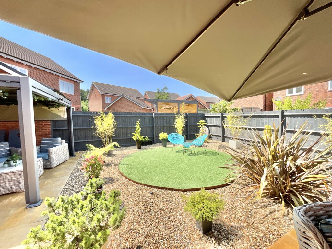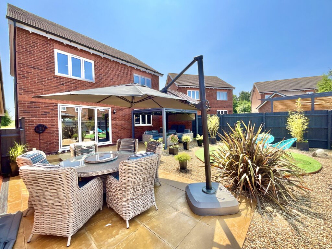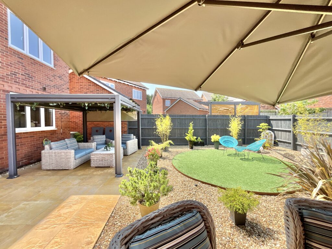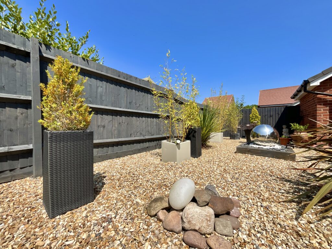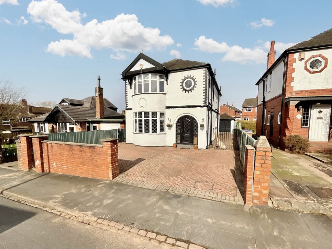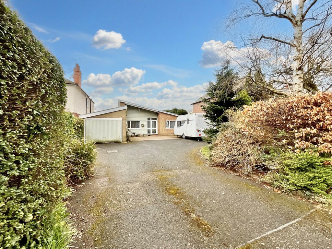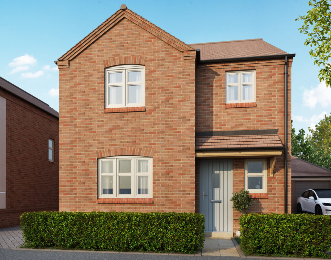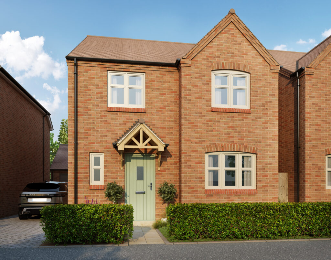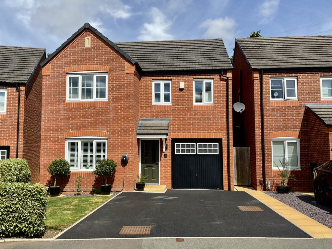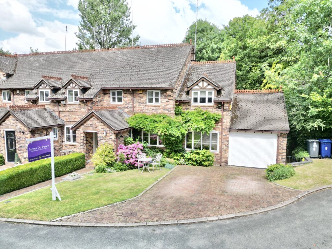Stagecoach Way, Eccleshall, ST21
£425,000
5 reasons we love this property
- An absolutely sensational detached home, immaculately presented, on a lovely estate, with views to the front aspect.
- Two perfect reception rooms, a utility and the “wow factor” kitchen/dining/living space, with bifold doors and unusually high ceilings giving a sense of grandeur.
- With the most impressive landscaped garden, offering an oasis of tranquility or a sociable haven to celebrate with family and friends.
- Four wonderful double bedrooms, the main bedroom having an en-suite and dressing room, fitted wardrobes to all other bedrooms and beautiful family bathroom.
- This exquisite home, sits in a prime location on the Sancerre Grange estate, with fields views, and Eccleshall’s bustling High Street just moments away. A MUST see.
About this property
Exquisite family home on Stagecoach Way. Elegant design, high ceilings, modern kitchen, landscaped garden. Four opulent bedrooms, stunning main suite. Garage, driveway, stunning views. Book a viewing today.
Put on your breeches, hats, boots and spurs, saddle up the horses and coach and be the first carriage to arrive at this sensational abode. You will not want to miss this opportunity, an exquisite family home that oozes quality and sophistication throughout, from the high ceilings: an unusual feature for a modern home but adding decadence as you make your way, touring this wondrous property on Stagecoach Way.
Step over the threshold into the entrance hallway where on the left you’ll find a large lounge which sets the tone for the theme of this stunning home, offering a spacious retreat with stylish decor and a refined look: the perfect place to relax after a day’s journey. A separate study makes for a peaceful home office or reading room, maybe a playroom for little ones and next door you’ll discover the well-appointed utility room combined with cloakroom, with spaces for a washing machine and tumble dryer along with additional storage space, ensuring all practicalities are neatly taken care of.
The heart of the home is the expansive kitchen/dining/living space, beautifully designed for modern family life with the high ceilings once again capturing that feeling of magnificence at this noble home. The high gloss cabinetry with integrated appliances that include, dishwasher, fridge, freezer, gas hob and double ovens, whilst the breakfast bar adds that touch of welcoming feel to sit, relax and chat whilst expressing your culinary skills. Bi-folding doors open seamlessly onto a meticulously landscaped garden, offering a perfect transition from indoor-outdoor living, ideal for summer parties with loved ones.
Gallop now up the wooden hills to the first floor where you find four opulent double bedrooms, all appointed with their own wardrobes. The main bedroom proposes an elegant suite with dressing room and a beautiful en-suite. The family bathroom is last but by no means least as ever inch of this incredible home delivers contemporary and immaculately dressed spaces.
Outside is just as impressive with a phenomenally landscaped garden offering spaces for the whole family to enjoy, with two patio areas, the circular garden, we’re sure you’ll be bursting to start living your dream in this simply, staggering home. To the side and front aspect there’s a garage, generous driveway and additional parking out the front, not to mention the views to the front outlook, so you’d better be ready to make a move on this property before another family canter off with your dream. Call the Eccleshall office today to arrange your viewing.
Location
Eccleshall is a very much sought after village with a bustling high street with numerous shops, pubs, restaurants and small businesses along with a vibrant community spirit with annual events held locally including the well known Eccleshall Show held every summer. Eccleshall High Street, with many Georgian and earlier buildings, is a conservation area creating a truly unique setting that should remain untouched into the future. The village also benefits from having a fantastic primary school with High Schools accessible in nearby Stone and Stafford. The A519 road runs through the town allowing access to both Junction 14 of the M6 motorway south of Eccleshall and Junction 15, North of Eccleshall. The nearest operational railway stations are Stafford and Stone.
Council Tax Band: E
Tenure: Freehold
Floor Plans
Please note that floor plans are provided to give an overall impression of the accommodation offered by the property. They are not to be relied upon as a true, scaled and precise representation. Whilst we make every attempt to ensure the accuracy of the floor plan, measurements of doors, windows, rooms and any other item are approximate. This plan is for illustrative purposes only and should only be used as such by any prospective purchaser.
Agent's Notes
Although we try to ensure accuracy, these details are set out for guidance purposes only and do not form part of a contract or offer. Please note that some photographs have been taken with a wide-angle lens. A final inspection prior to exchange of contracts is recommended. No person in the employment of James Du Pavey Ltd has any authority to make any representation or warranty in relation to this property.
ID Checks
Please note we charge £30 inc VAT for each buyers ID Checks when purchasing a property through us.
Referrals
We can recommend excellent local solicitors, mortgage advice and surveyors as required. At no time are you obliged to use any of our services. We recommend Gent Law Ltd for conveyancing, they are a connected company to James Du Pavey Ltd but their advice remains completely independent. We can also recommend other solicitors who pay us a referral fee of £240 inc VAT. For mortgage advice we work with RPUK Ltd, a superb financial advice firm with discounted fees for our clients. RPUK Ltd pay James Du Pavey 25% of their fees. RPUK Ltd is a trading style of Retirement Planning (UK) Ltd, Authorised and Regulated by the Financial Conduct Authority. Your Home is at risk if you do not keep up repayments on a mortgage or other loans secured on it. We receive £70 inc VAT for each survey referral.



