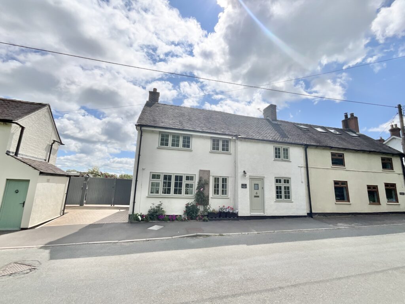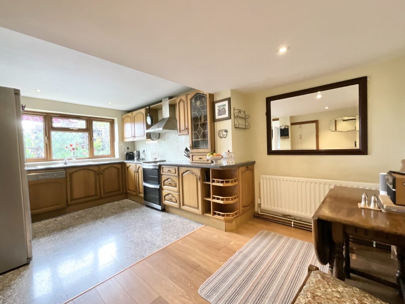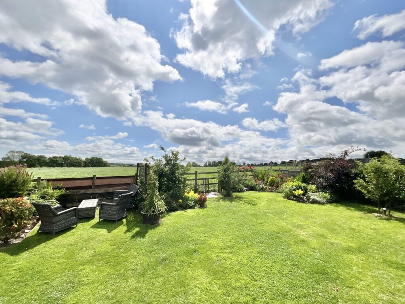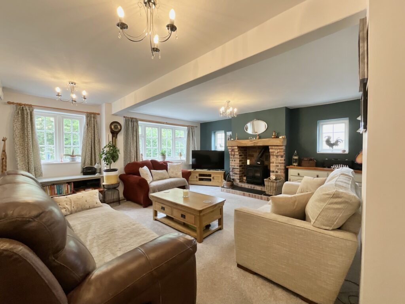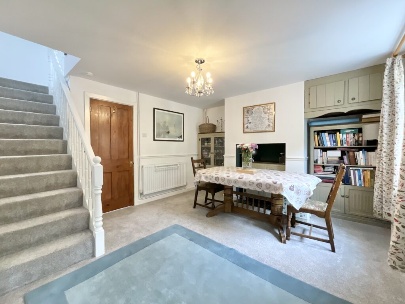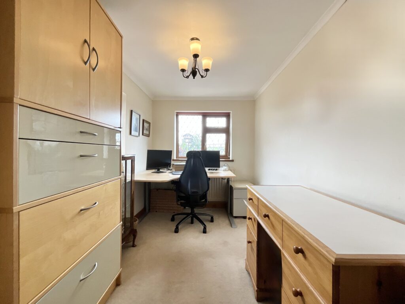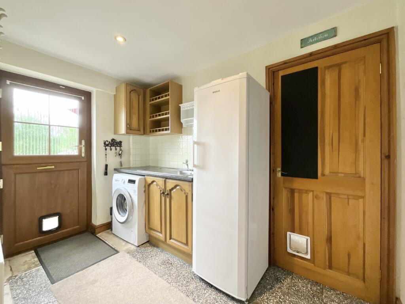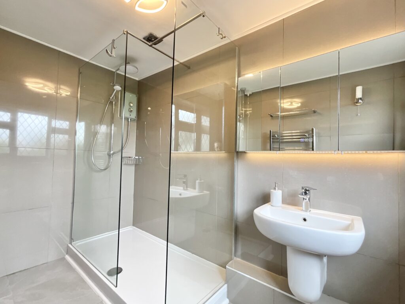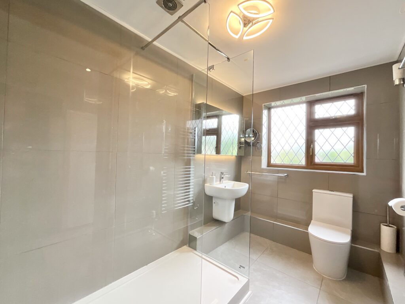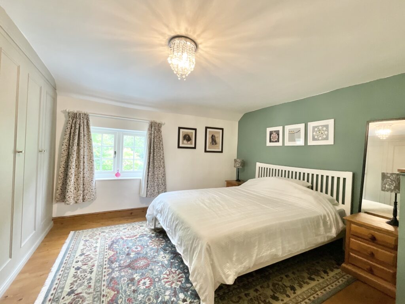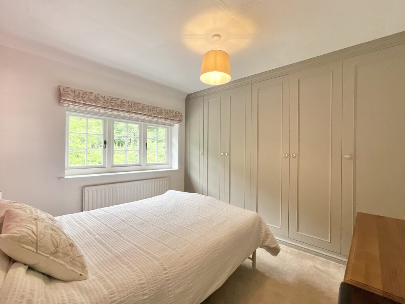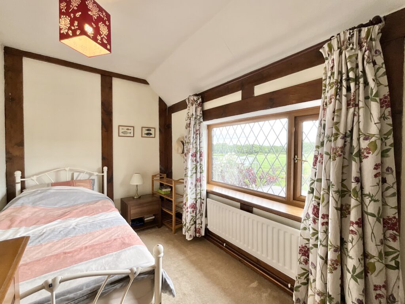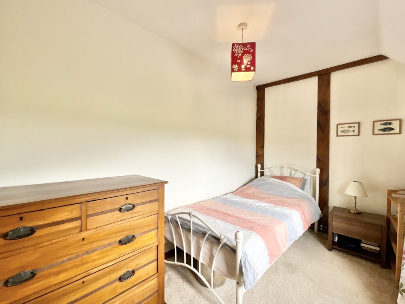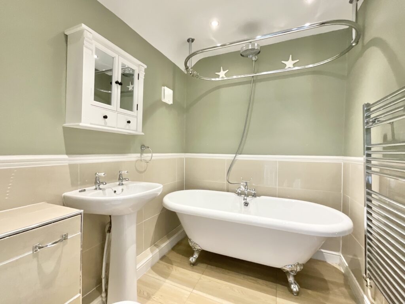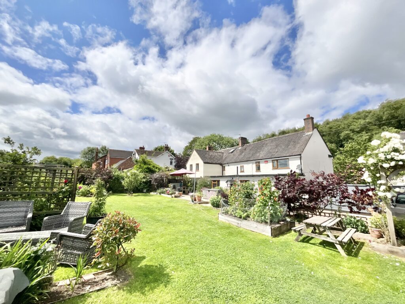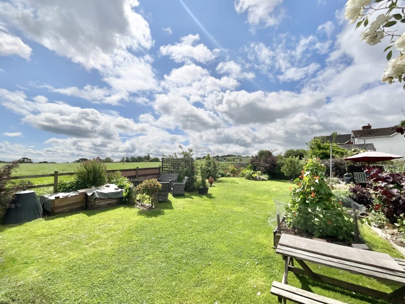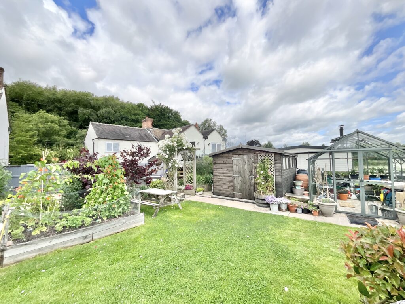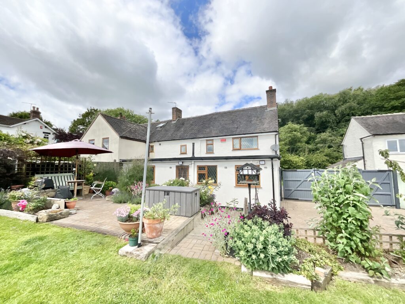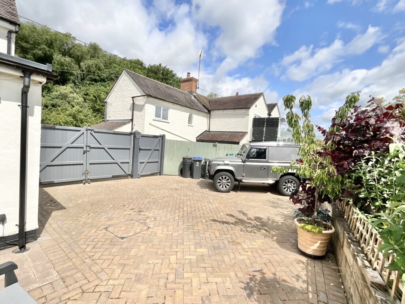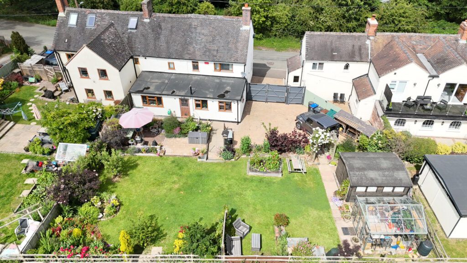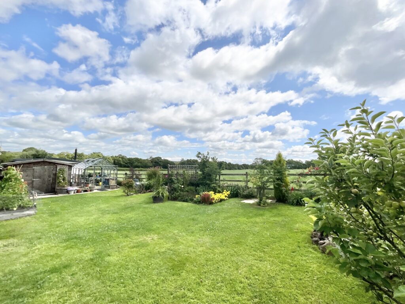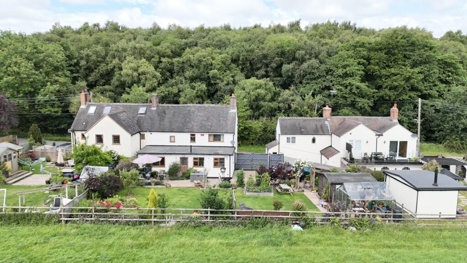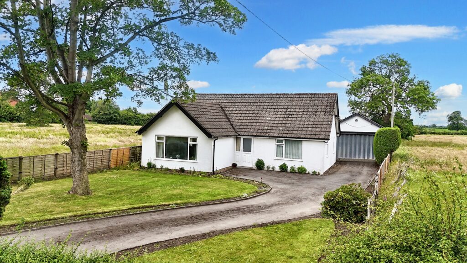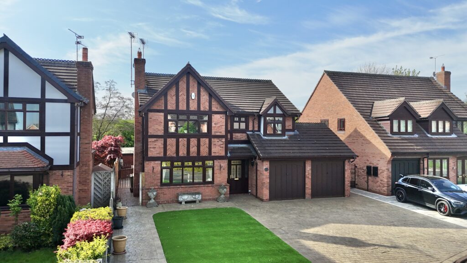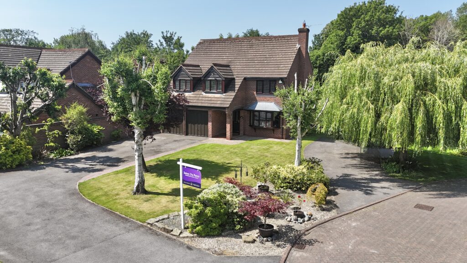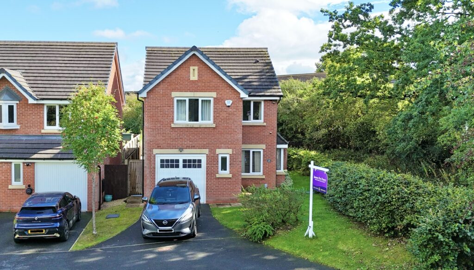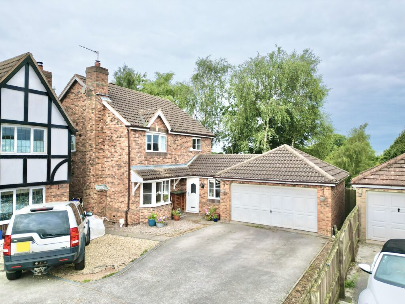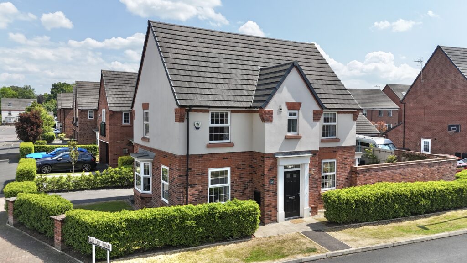Godley Lane, Dilhorne, ST10
£385,000
5 reasons we love this property
- Dilhorne is a stunning village surrounded by Staffordshire countryside, local schools and a pub with further amenities located within Cheadle and excellent travel links via the A50/A52.
- A hidden gem! South East facing garden that backs onto the stunning countryside, with mature flower beds that surround lush lawn and paved seating areas complete with excellent views.
- A generous gated driveway has ample parking.
- Dazzling living accommodations- a generous dining room flows effortlessly into a beautiful living room, a study, kitchen/breakfast room, utility and downstairs shower room.
- Slumber accommodation fit for the crown jewels! A master bedroom with endless built in wardrobes, a second room with stylish built in wardrobes, a further two sizeable bedrooms and family bathroom.
About this property
Rare gem! Stunning 4-bed semi-detached family home in serene Dilhorne with countryside views. Spacious living areas, kitchen/diner, utility, lush garden, and gated driveway. A dazzling find!!
In a serene and picturesque setting, Rose and Crown Cottages is a true crown jewel - a beautifully presented four-bedroom semi-detached cottage that blends timeless charm with spectacular views. The moment you arrive the jewel captures your heart, a quaint exterior and appeal- it is a rare find! Step inside to discover a generous amount of space, personality and stylish touches. Enter into a beautiful dining room, a space that twinkles amongst the rest, a dining room perfect for candle lit date nights and family Sunday diners. Next the showpiece, the heart of the home, the sitting room.. a generous space that combines character and countryside living, the room shimmers with light, and an exposed brick fireplace with multi fuel burner sets a tone thats both relaxing for all the family and RADIANT! From the living room a generous study/playroom or even a bedroom for individuals needing one storey accommodation has views over the stunning garden, a working from home haven or a little treasures favourite spot! The kitchen/breakfast room is both practical and spacious, wooden cabinetry fits seamlessly with the contrasting worktops and integrated dishwasher, cooker hood and space for oven/hob and fridge/freezer. With a sizeable space for a breakfast table, a place to prepare for the day ahead, with a brew! The kitchen is conveniently located next to a utility room, the ideal space for your washer/dryer with handy cupboard space throughout, a stable style door adds to the character and charm of this beautiful home, a room ideal for mucky pups following a walk in the Staffordshire countryside. Tucked away like a hidden treasure, the show stopping shower room, with walk in shower, hand wash basin and WC- the ideal shower room for individuals needing one story accommodation or a convenient place to clean your mucky pup! Every diamond needs a cushioned home, a master bedroom is fit for the crown jewel, elegant finishes create a restful atmosphere, while ample fitted wardrobes ensure practicality. A second bedroom is perfect for growing teens, guests- with natural light and stylish fitted wardrobes. The third bedroom is a cosy escape with views over the stunning countryside. Last but not least the fourth, a room that glimmers with versatility- a nursery, dressing room or creative hideaway..rich in potential! A chic family bathroom is a space for indulgent bubble baths, a place to soak away the day, the bathroom gleams with elegance and is a timeless gem in a home full of treasures! Outside, the garden is your jewellery box, full of glistening riches, from mature flower beds, lush lawns and paved seating areas that are blessed with countryside views that stretch from the wooden fenced border. A driveway is located to the side and rear of the property with ample parking, with a gate that hides your pocket of nature from the world! Located in Dilhorne, this home benefits from local schools and a village pub with the far stretching Staffordshire countryside surrounding your family like a warm hug, with Blythe Bridge and Cheadle being a short drive away there are an array of amenities on your doorstep, including shops, eateries and parks. Excellent travel links are perfect for commuters, including the train station in Blythe-Bridge and the A50/A52. If you’re searching for your forever family home or a countryside escape, Rose and Crown Cottages offers a rare opportunity to own a truly precious piece of rural life — polished, poised, and ready to dazzle!
Council Tax Band: C
Tenure: Freehold
Floor Plans
Please note that floor plans are provided to give an overall impression of the accommodation offered by the property. They are not to be relied upon as a true, scaled and precise representation. Whilst we make every attempt to ensure the accuracy of the floor plan, measurements of doors, windows, rooms and any other item are approximate. This plan is for illustrative purposes only and should only be used as such by any prospective purchaser.
Agent's Notes
Although we try to ensure accuracy, these details are set out for guidance purposes only and do not form part of a contract or offer. Please note that some photographs have been taken with a wide-angle lens. A final inspection prior to exchange of contracts is recommended. No person in the employment of James Du Pavey Ltd has any authority to make any representation or warranty in relation to this property.
ID Checks
Please note we charge £30 inc VAT for each buyers ID Checks when purchasing a property through us.
Referrals
We can recommend excellent local solicitors, mortgage advice and surveyors as required. At no time are you obliged to use any of our services. We recommend Gent Law Ltd for conveyancing, they are a connected company to James Du Pavey Ltd but their advice remains completely independent. We can also recommend other solicitors who pay us a referral fee of £240 inc VAT. For mortgage advice we work with RPUK Ltd, a superb financial advice firm with discounted fees for our clients. RPUK Ltd pay James Du Pavey 25% of their fees. RPUK Ltd is a trading style of Retirement Planning (UK) Ltd, Authorised and Regulated by the Financial Conduct Authority. Your Home is at risk if you do not keep up repayments on a mortgage or other loans secured on it. We receive £70 inc VAT for each survey referral.



