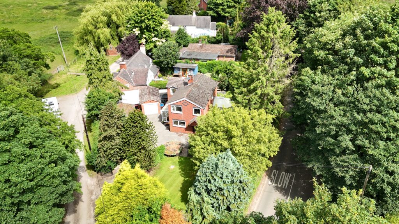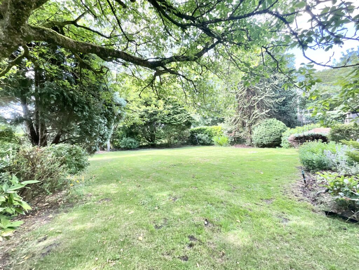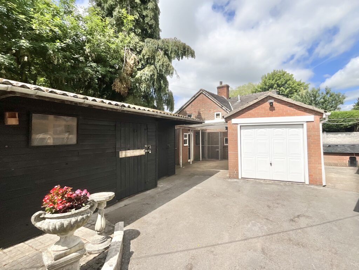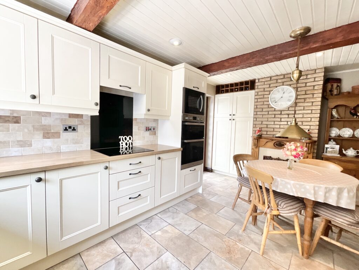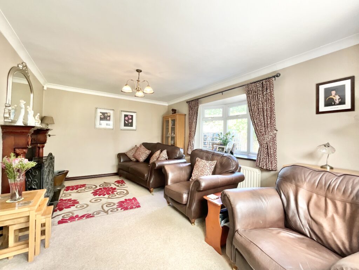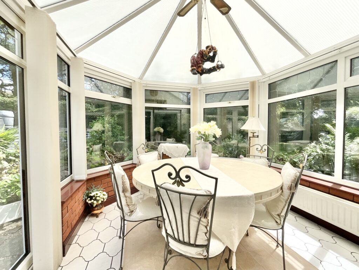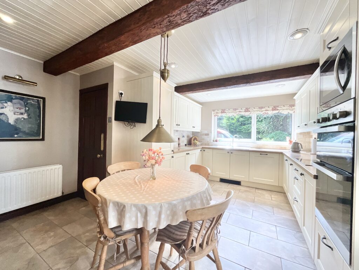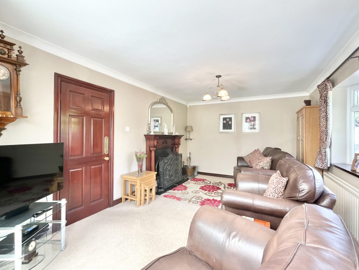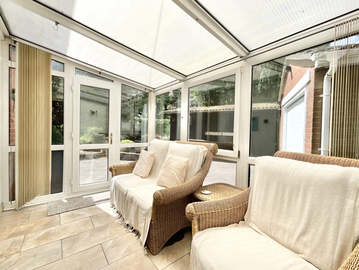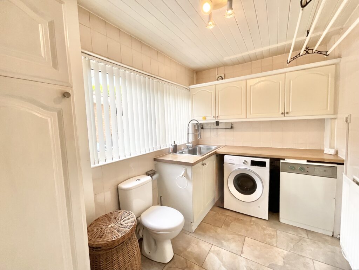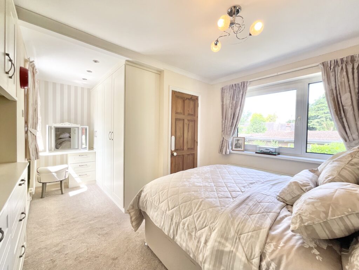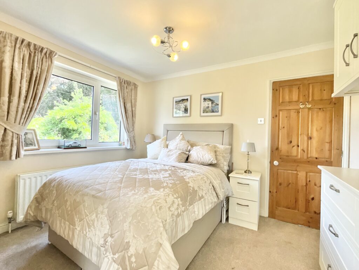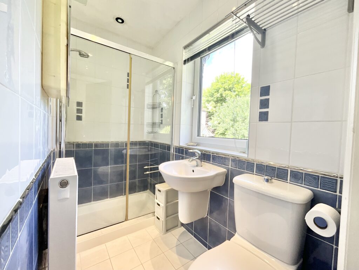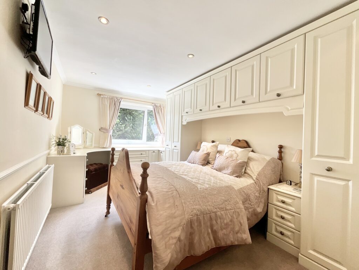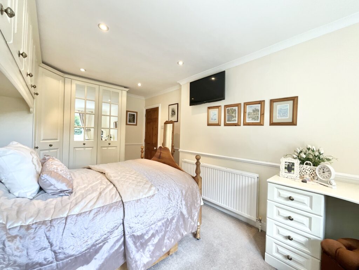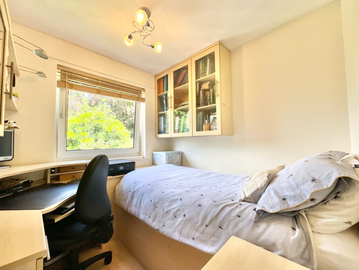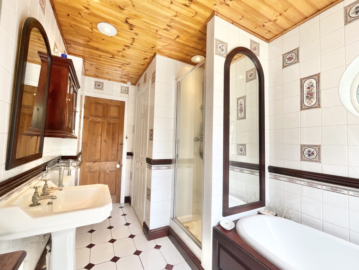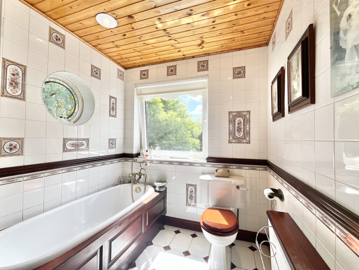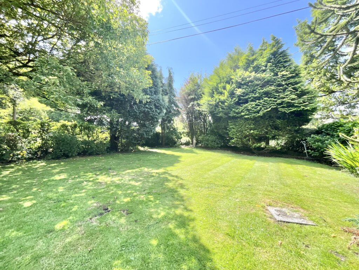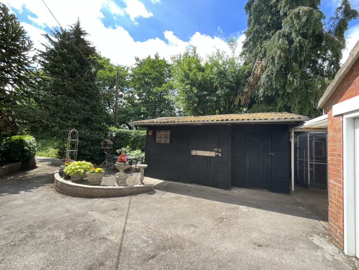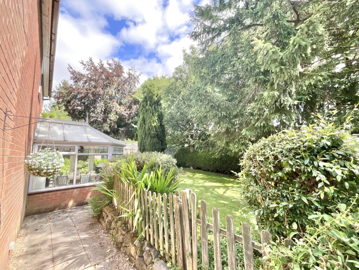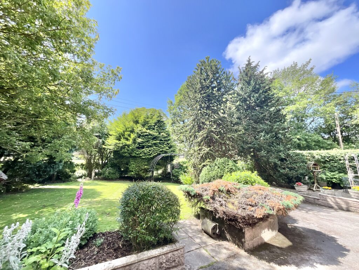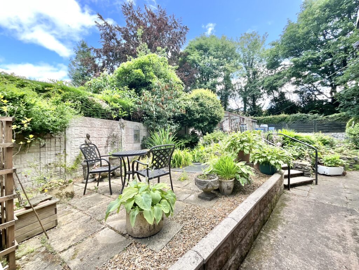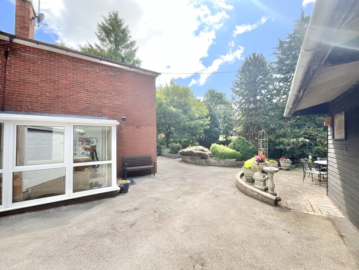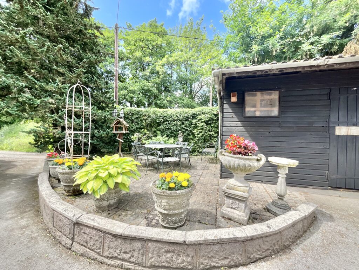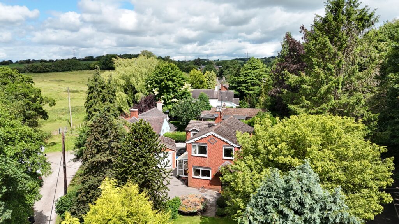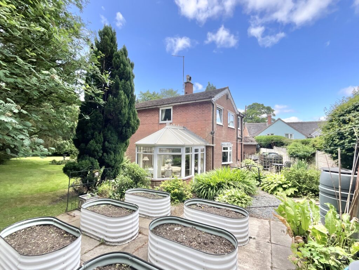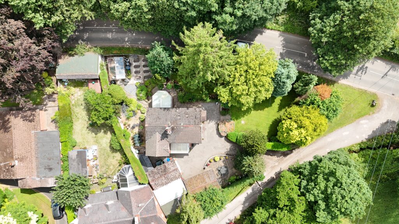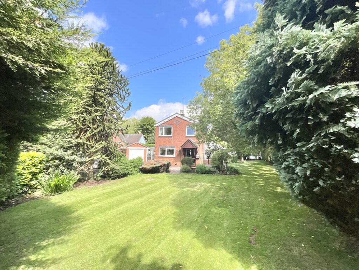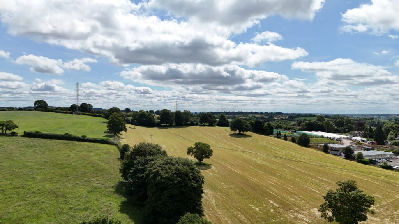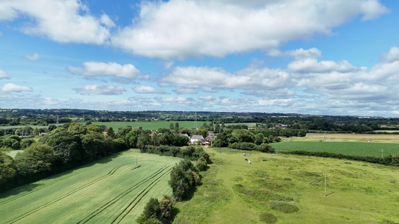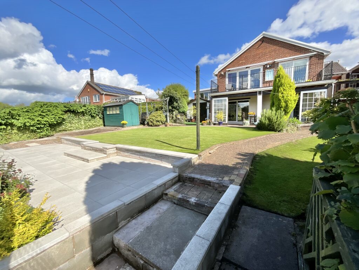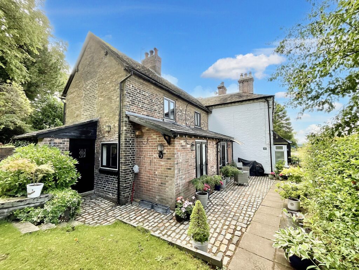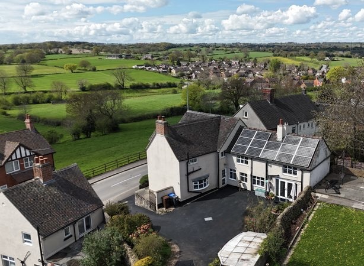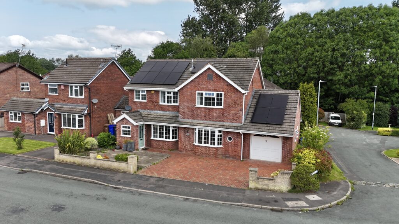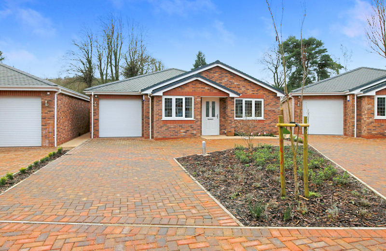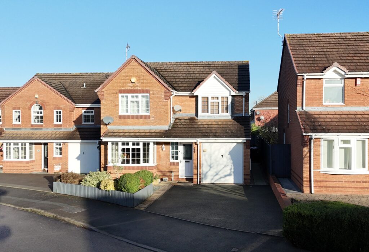Brookside, Cheadle Road, Draycott
£385,000
5 reasons we love this property
- A beautiful wraparound South facing garden has blooming borders, lush lawns, raised beds and paved seating areas.
- Glide into the entrance porch, and into the stylish dining kitchen with cream shaker style cabinetry, take a perch in the generous living room, conservatory and utility.
- Settle into your nest in the beautiful master bedroom with fitted wardrobes and en-suite, a second double bedroom provides fitted wardrobes along with a third bedroom/study and family bathroom.
- Draycott in the Moors is a village with nearby amenities in Blythe Bridge and Cheadle, independent shops, schools, parks and travel links including a train station and the A50/A52.
- A gated driveway leads to multiple outbuildings perfect for storage and a garage!
Virtual tour
About this property
Spread your wings in this three-bedroom detached home with bright dining kitchen, living room, conservatory, and utility. South facing blooming garden, garage!
Spread your wings in this gorgeous three bedroom detached home! Offering spacious living accommodation, this delightful home is the perfect place to settle into your own family nest! With a selection of versatile outbuildings, and a generous garden, this property invites you to enjoy the surrounding countryside lifestyle! Step through the porch and enter in to the heart of the home, a spacious dining kitchen, perfect for gathering with family or friends! Offering cream shaker style cabinetry with complementing worktops, ceramic sink, integrated appliances including a double oven, hob, microwave, dishwasher and fridge/freezer. The dining kitchen has a feature fireplace with exposed brick chimney breast and convenient built in storage space beside it, with an under stair cupboard providing excellent further space. Glide into the sizeable living room where you can perch in comfort and prepare to indulge in family movie night with feature open fire and bow window! The adjoining conservatory is ideal for year-round enjoyment, with views of the garden! Back to the porch where you will find access to a practical utility room/WC with useful space to keep things organised, a nook for your washer/dryer, a stainless steel sink sat within stylish worktops, cream cabinetry throughout and a WC. Upstairs, the property features three good sized bedrooms, each a lovely place to rest your wings at the end of the day. The master bedroom has fitted wardrobes, dressing area and drawers, what better place for a mid week pamper! Along with a contemporary en-suite shower room. Swoop into the second double bedroom where built in wardrobes, dressing area and drawers along with the stunning views over the garden. A final bedroom offers a versatile space, ideal for a study/nursery or guest bedroom. A family bathroom has enclosed shower, a bath made for bubbles, hand wash basin and WC. Outside, the South facing garden is where this home truly takes flight. With mature flower beds, open lawn, raised beds, fish pond and paved seating areas, it’s a green thumb haven for both people and passing birds! The driveway has off road parking for multiple vehicles and several outhouses that provide space for hobbies, storage or even creative ventures, while the garage offers storage or workshop potential. Draycott in the Moors is a gorgeous village located a short drive away from Blythe Bridge and Cheadle. Blythe Bridge offers schools, local shops and train station whilst Cheadle has an array of independent shops, amenities, schools and parks. If you are looking to relocate to the Staffordshire countryside, this is the home for you…allowing you to breathe and enjoy the beauty of your surroundings, one chirp at a time!!
Council Tax Band: D
Tenure: Freehold
Useful Links
Broadband and mobile phone coverage checker - https://checker.ofcom.org.uk/
Floor Plans
Please note that floor plans are provided to give an overall impression of the accommodation offered by the property. They are not to be relied upon as a true, scaled and precise representation. Whilst we make every attempt to ensure the accuracy of the floor plan, measurements of doors, windows, rooms and any other item are approximate. This plan is for illustrative purposes only and should only be used as such by any prospective purchaser.
Agent's Notes
Although we try to ensure accuracy, these details are set out for guidance purposes only and do not form part of a contract or offer. Please note that some photographs have been taken with a wide-angle lens. A final inspection prior to exchange of contracts is recommended. No person in the employment of James Du Pavey Ltd has any authority to make any representation or warranty in relation to this property.
ID Checks
Please note we charge £50 inc VAT for ID Checks and verification for each person financially involved with the transaction when purchasing a property through us.
Referrals
We can recommend excellent local solicitors, mortgage advice and surveyors as required. At no time are you obliged to use any of our services. We recommend Gent Law Ltd for conveyancing, they are a connected company to James Du Pavey Ltd but their advice remains completely independent. We can also recommend other solicitors who pay us a referral fee of £240 inc VAT. For mortgage advice we work with RPUK Ltd, a superb financial advice firm with discounted fees for our clients. RPUK Ltd pay James Du Pavey 25% of their fees. RPUK Ltd is a trading style of Retirement Planning (UK) Ltd, Authorised and Regulated by the Financial Conduct Authority. Your Home is at risk if you do not keep up repayments on a mortgage or other loans secured on it. We receive £70 inc VAT for each survey referral.



