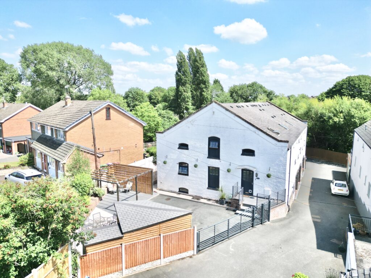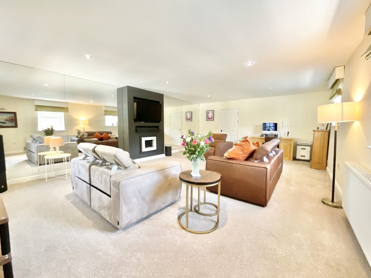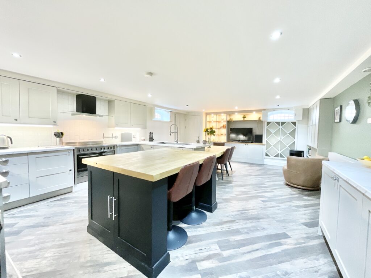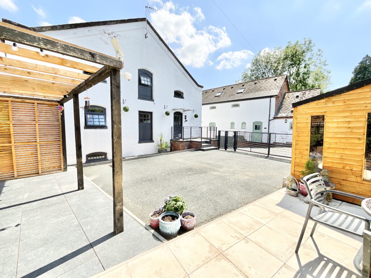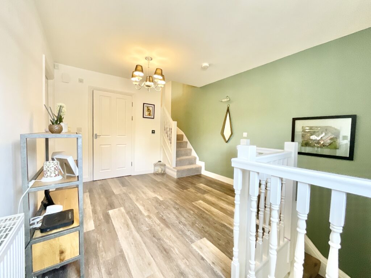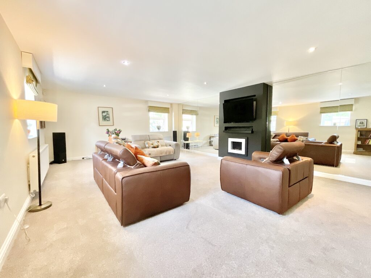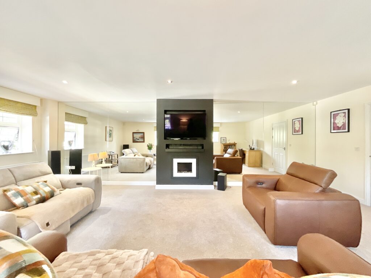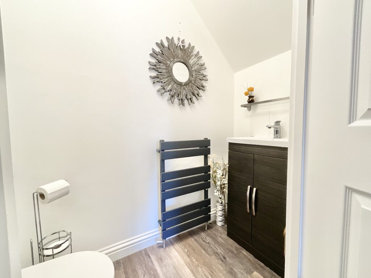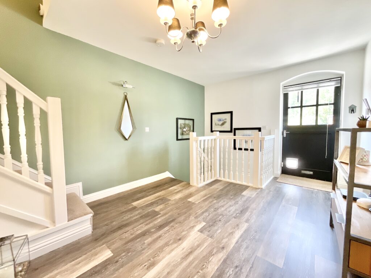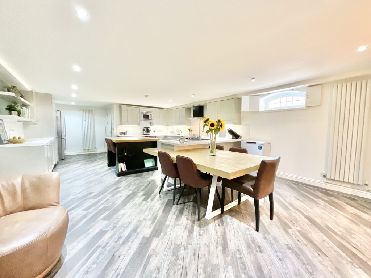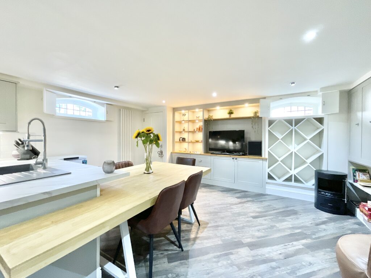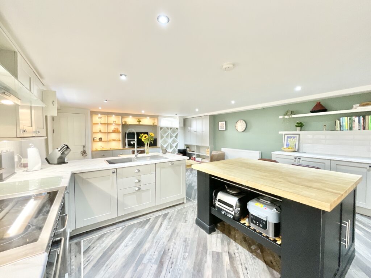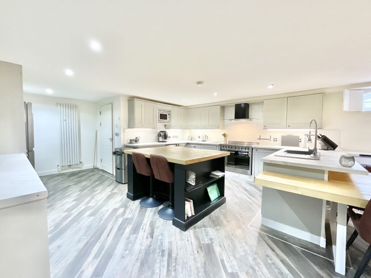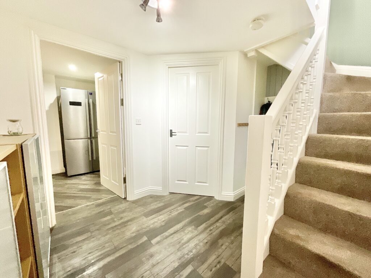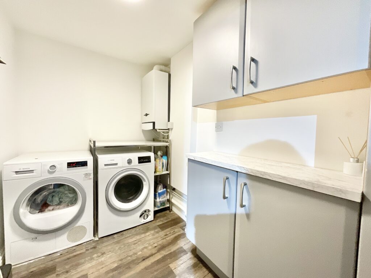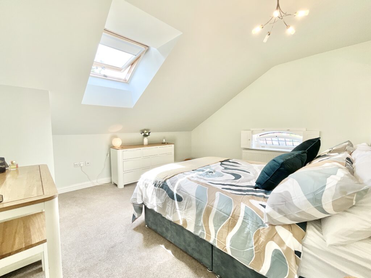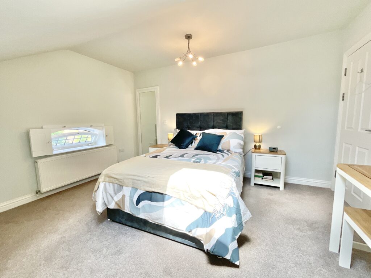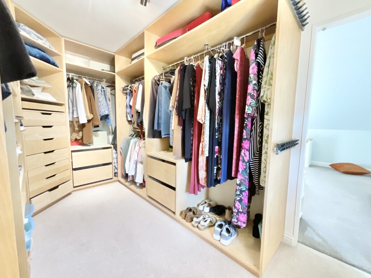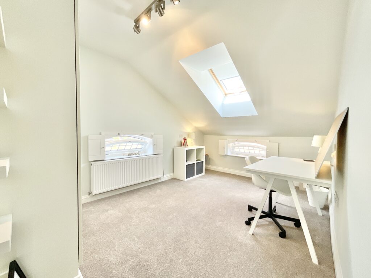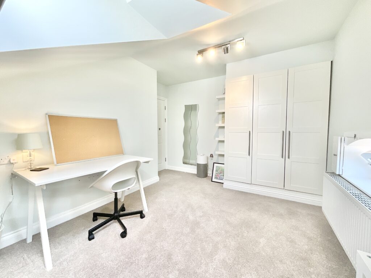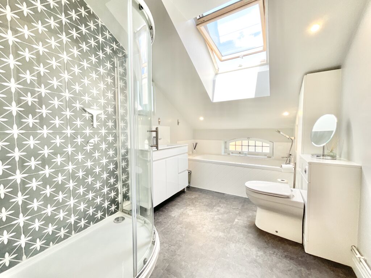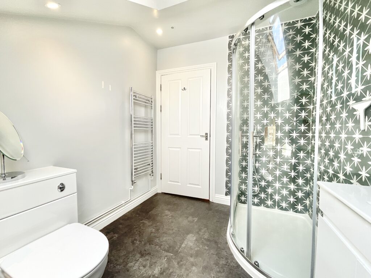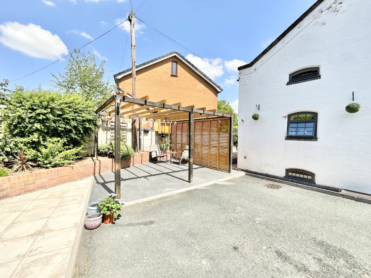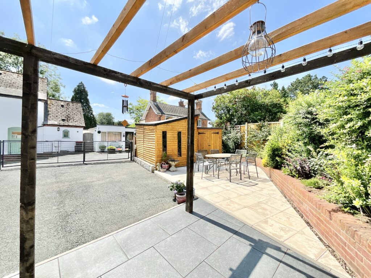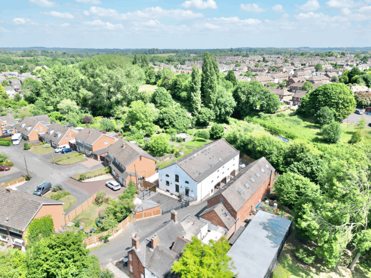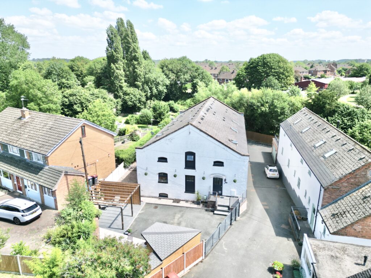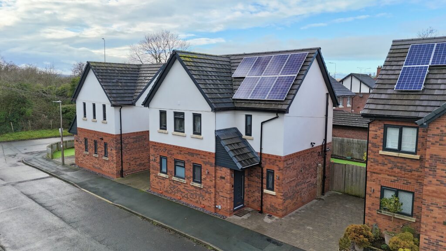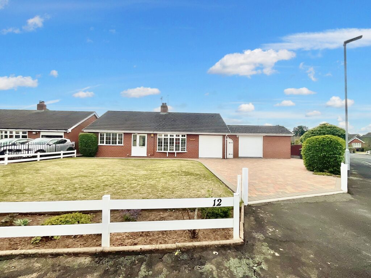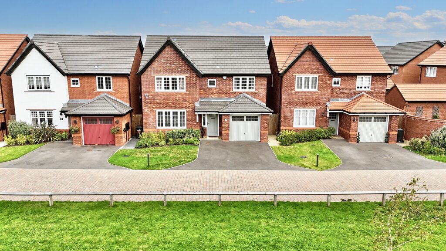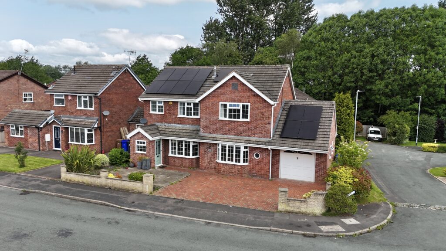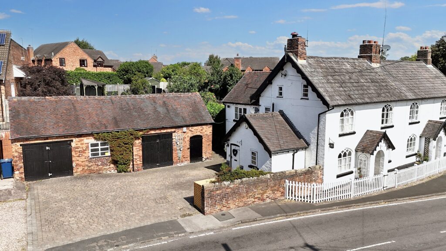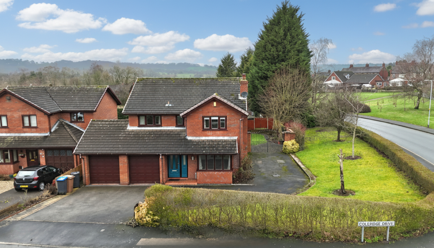Forton Road, Newport, TF10
£375,000
Offers Over
5 reasons we love this property
- A charming end-of-terrace home boasting contemporary and characteristic finishes throughout.
- Find three great sized bedrooms on the first floor, with one currently occupied as a dressing room along with a light-filled family bathroom.
- A generously sized living room, kitchen/diner, utility room and cloakroom keeps things both stylish and functional across the ground and lower floor.
- Outside, a gated, south-facing, low maintenance courtyard is calling your name offering a summerhouse, shed, pergola, driveway and patio seating area.
- Located a short stroll from Newport town centre, be close by to the excellent amenities, schools and travel links at offer.
About this property
Three-bed end-of-terrace property in Newport, boasting character and comfort. Gated entrance, ample parking, modern kitchen, spacious rooms, south-facing garden with summer house. Close to town centre amenities. Book a viewing today!
Like a finished masterpiece this stunning three bedroom, end-of-terrace home is ready for its proud new owner, flaunting character and comfort all throughout. With a gated entrance and ample off-road parking, this property welcomes you with both security and distinctive style, set within a converted building that seamlessly blends period elegance with unique, contemporary flair.
Park up on the private driveway and step up to a front door that sets the tone for what's inside, a portrait of style and space. The entrance hall welcomes you like a well-lit gallery foyer, with doors to the cloakroom and a grand living room, while staircases invites you to explore the upper and lower levels. The living room is a generously sized reception room, anchored by a modern fireplace, mirrored walls and plush carpeting to cushion every step. Whether you're hosting soirées or indulging in quiet contemplation, this space sets the stage. Descend to the lower ground and discover a kitchen/dining area that deserves its own still life painting. An array of stylish cabinetry, complimenting worktops, integrated appliances and bespoke fittings form a kitchen worthy of a Michelin muse. A separate utility room brings practicality into the picture, plus potential for a future W.C. if you're feeling inspired.
Upstairs, three well-proportioned bedrooms and a family bathroom await, bathed in natural light from generous windows and skylights. The primary and second bedrooms are dreamy doubles, while the third is currently a hidden gem, a chic dressing room tucked behind a secret door in the master. Prefer three functional bedrooms? The access can be restored to accommodate this. The bathroom is a serene sanctuary, styled with patterned tiling and offering a walk-in shower, full bath, W.C. and sink. Need more space for your next creation? The large, boarded loft is perfect for storage or conversion (subject to planning). Whether it's an art studio, extra bedroom or personal library, the possibilities are as open as your imagination.
Step outside to your own sun-drenched, south-facing retreat. With a pergola for lounging, a summer house with electricity for dreaming and a patio for al fresco dining, this low-maintenance outdoor space is the perfect blend of function and flair. At the end of the road, you will also find a communal garden area, with laid lawn and a bin store area. Situated on a peaceful road in Newport, just a stroll away from the bustling town centre, picturesque canal side, open green spaces, an excellent range of schools, Harper Adams University and travel links, this home is the perfect composition of peace and convenience. With large rooms, contemporary finishes and timeless charm, this home isn’t just move-in ready, it’s exhibition-ready. Make 1 The Malthouses your signature piece today. Call us to book a viewing!
Location
Located within the historic Market Town of Newport having easy access to boutique shops, bars and restaurants as well as all of your necessary amenities including two large super markets. There is excellent access to the surrounding Shropshire Countryside as well as connections further afield along the A41 to both the M54 and M6 as well as neighbouring towns including Telford and Stafford.
Agent Note
Please note there is a maintenance fee with property of currently £400 per annum, this covers the cost of maintenance of the communal areas and public liability insurance for the drive.
Council Tax Band: D
Tenure: Freehold
Useful Links
Broadband and mobile phone coverage checker - https://checker.ofcom.org.uk/
Floor Plans
Please note that floor plans are provided to give an overall impression of the accommodation offered by the property. They are not to be relied upon as a true, scaled and precise representation. Whilst we make every attempt to ensure the accuracy of the floor plan, measurements of doors, windows, rooms and any other item are approximate. This plan is for illustrative purposes only and should only be used as such by any prospective purchaser.
Agent's Notes
Although we try to ensure accuracy, these details are set out for guidance purposes only and do not form part of a contract or offer. Please note that some photographs have been taken with a wide-angle lens. A final inspection prior to exchange of contracts is recommended. No person in the employment of James Du Pavey Ltd has any authority to make any representation or warranty in relation to this property.
ID Checks
Please note we charge £50 inc VAT for ID Checks and verification for each person financially involved with the transaction when purchasing a property through us.
Referrals
We can recommend excellent local solicitors, mortgage advice and surveyors as required. At no time are you obliged to use any of our services. We recommend Gent Law Ltd for conveyancing, they are a connected company to James Du Pavey Ltd but their advice remains completely independent. We can also recommend other solicitors who pay us a referral fee of £240 inc VAT. For mortgage advice we work with RPUK Ltd, a superb financial advice firm with discounted fees for our clients. RPUK Ltd pay James Du Pavey 25% of their fees. RPUK Ltd is a trading style of Retirement Planning (UK) Ltd, Authorised and Regulated by the Financial Conduct Authority. Your Home is at risk if you do not keep up repayments on a mortgage or other loans secured on it. We receive £70 inc VAT for each survey referral.



