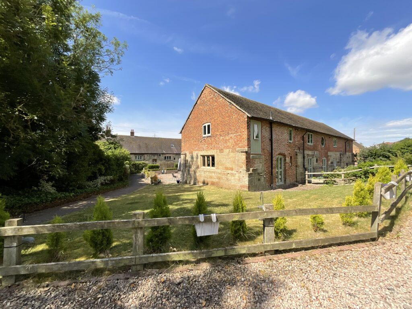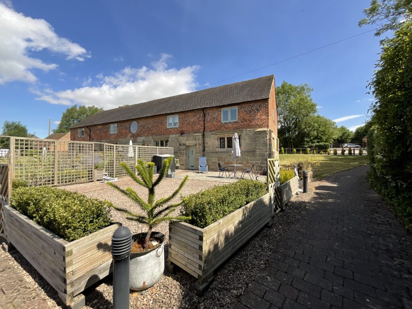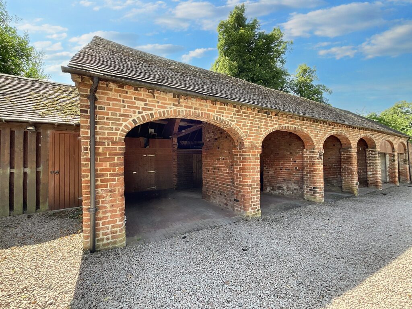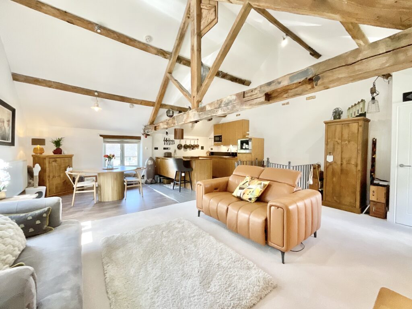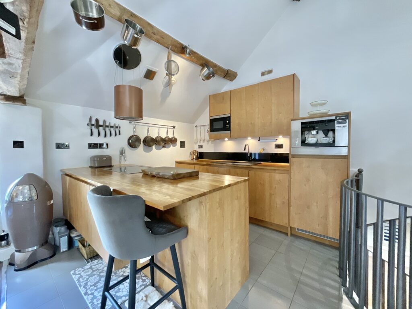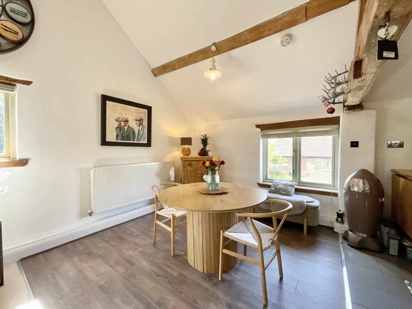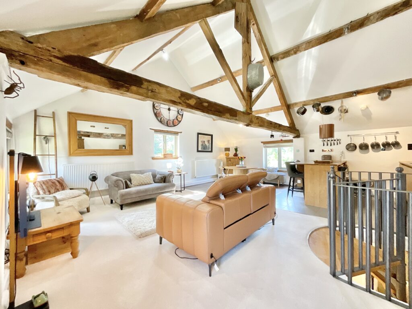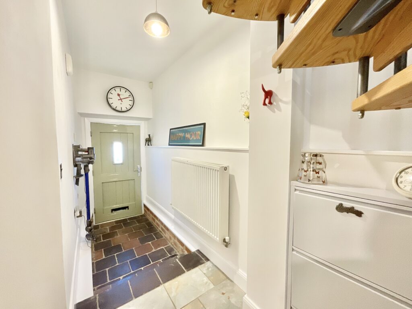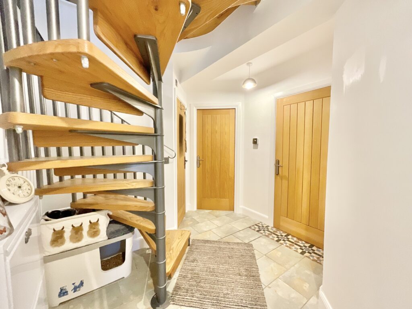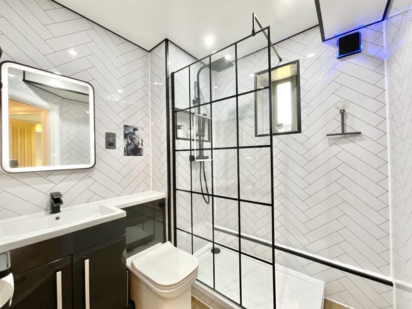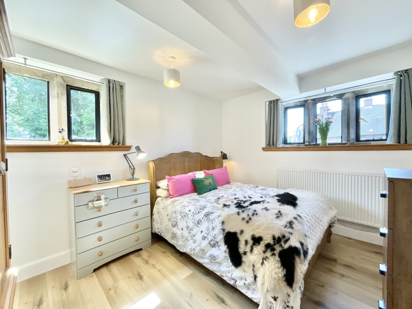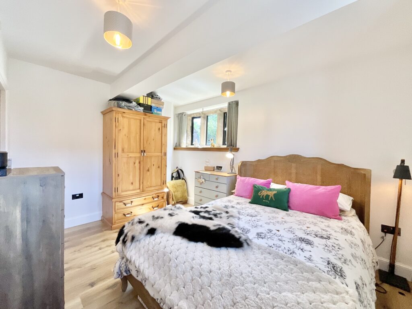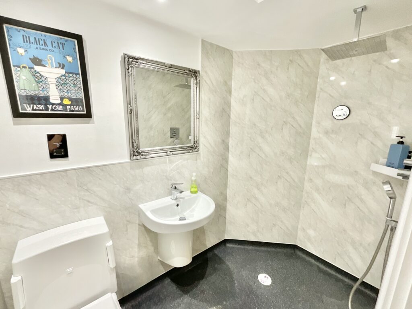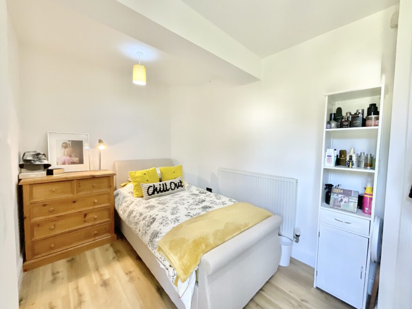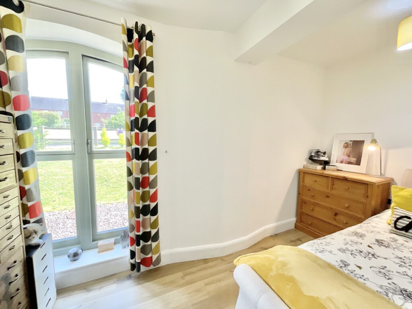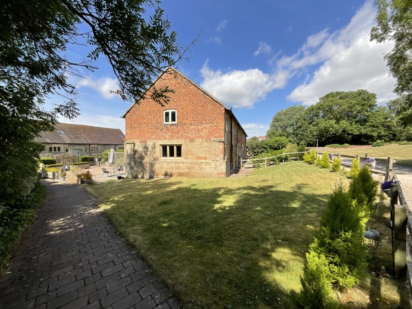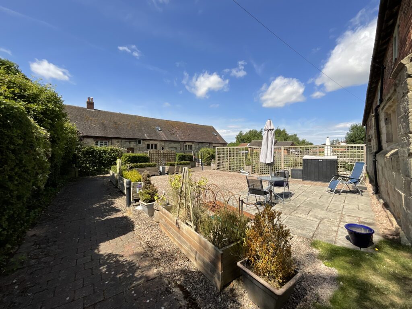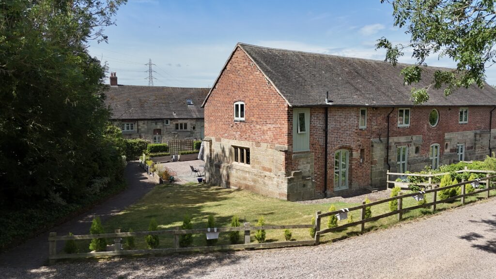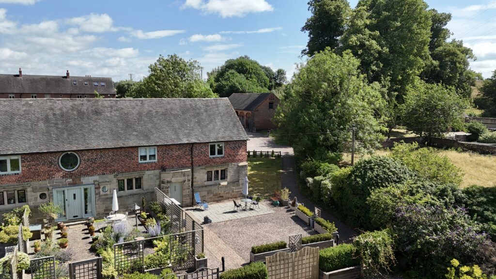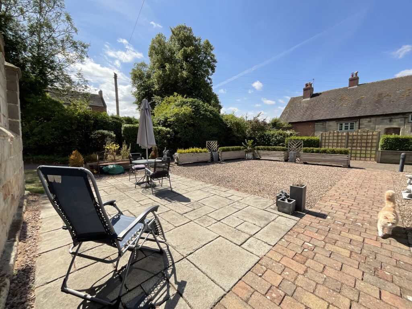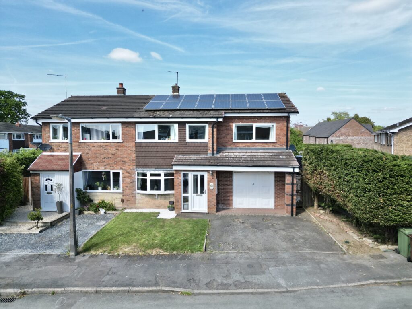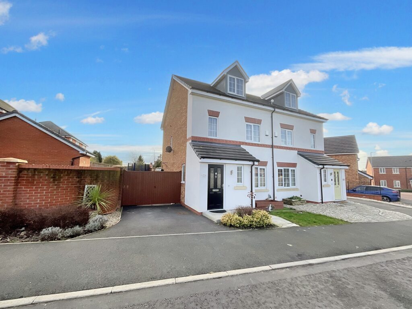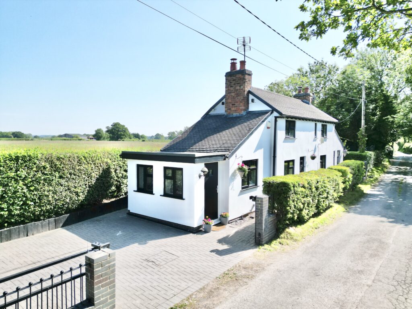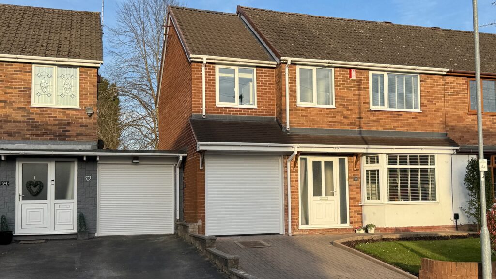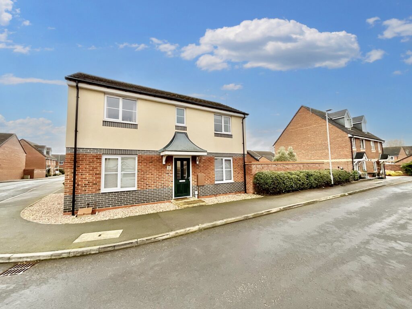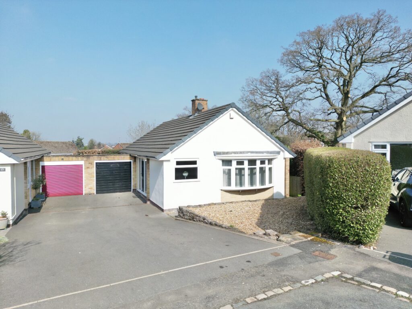St. Thomas Priory, Stafford, ST18
£315,000
Offers Over
5 reasons we love this property
- Beautifully presented two-bedroom Grade II Listed barn conversion on sought-after St. Thomas Priory with open-plan interiors, exposed beams and a beautiful semi-rural location.
- Generous open-plan kitchen/living/diner with a practical kitchen, bright dining space for hosting friends and family, plus an inviting living area that's perfect for relaxing.
- Generous double bedroom with en suite shower room, plus a further double bedroom with the adjoining shower room, beautifully updated to include a walk-in shower, plus a vanity sink and W/C.
- Perfectly located near Stafford town centre with schools, shops, supermarkets, eateries, healthcare services and much more. Plus easy access links to A34, A51 and Stafford train station.
- This home offers allocated off-road parking, an open single garage with access to electricity and water. Full wraparound gardens with patio seating space, lush grass lawns and lots of space to relax.
Virtual tour
About this property
Stunning Grade II Listed 2-bed barn conversion in St. Thomas Priory with exposed beams, wraparound garden, spacious open-plan living, upgraded bathrooms, and off-road parking. Easy access to amenities and transport links. Book your viewing meow!
Stop right meow! We here at JDP are calling all the cool cats and curious kittens to come and take a look at this stunning two-bedroom Grade II Listed barn conversion in the serene St. Thomas Priory that is paws-itively irresistible. With exposed beams, a semi-rural location, and a wraparound garden, it is the perfect blend of countryside charm and modern flair. Step into a generous entrance hall featuring a captivating spiral staircase that leads you to the heart of the home, a spacious open-plan kitchen/living/dining space. The traditional-style kitchen has plenty of room for all your culinary essentials and a handy breakfast bar—just right for lazy morning coffees’. The dining area is ideal for hosting dinner parties with friends, while the living space is an inviting retreat for curling up and unwinding after a long day. Downstairs is home to a generously sized double bedroom with dual-aspect windows and its very own en suite shower room, plus a second double bedroom and an adjoining shower room that has been beautifully upgraded to include a sleek walk-in shower and a vanity sink and W/C. Outside is where this home earns its paws with a full wraparound garden that offers patio seating areas, lush grass lawns, and endless spots to soak up the sun. Whether you’re entertaining friends or simply enjoying some quiet time, it is the place to be. This home benefits from allocated off-road parking and an open single garage with access to both electricity and water. This beautiful home is located just a short drive from Stafford’s town centre with easy access to schools, shops, supermarkets, eateries, healthcare services, and more! Plus, commuting is a breeze with the nearby A34, A51, local bus routes, and Stafford train station. So, if you’re feline like this could be the one, don’t wait for too long—homes like this don’t stay on the market fur-ever. Book your viewing today and prepare to fall head over paws in love!
Buyers Note
Please be aware there is a £72 per month maintenance charge for this property.
Council Tax Band: D
Tenure: Freehold
Floor Plans
Please note that floor plans are provided to give an overall impression of the accommodation offered by the property. They are not to be relied upon as a true, scaled and precise representation. Whilst we make every attempt to ensure the accuracy of the floor plan, measurements of doors, windows, rooms and any other item are approximate. This plan is for illustrative purposes only and should only be used as such by any prospective purchaser.
Agent's Notes
Although we try to ensure accuracy, these details are set out for guidance purposes only and do not form part of a contract or offer. Please note that some photographs have been taken with a wide-angle lens. A final inspection prior to exchange of contracts is recommended. No person in the employment of James Du Pavey Ltd has any authority to make any representation or warranty in relation to this property.
ID Checks
Please note we charge £30 inc VAT for each buyers ID Checks when purchasing a property through us.
Referrals
We can recommend excellent local solicitors, mortgage advice and surveyors as required. At no time are youobliged to use any of our services. We recommend Gent Law Ltd for conveyancing, they are a connected company to James DuPavey Ltd but their advice remains completely independent. We can also recommend other solicitors who pay us a referral fee of£180 inc VAT. For mortgage advice we work with RPUK Ltd, a superb financial advice firm with discounted fees for our clients.RPUK Ltd pay James Du Pavey 40% of their fees. RPUK Ltd is a trading style of Retirement Planning (UK) Ltd, Authorised andRegulated by the Financial Conduct Authority. Your Home is at risk if you do not keep up repayments on a mortgage or otherloans secured on it. We receive £70 inc VAT for each survey referral.



