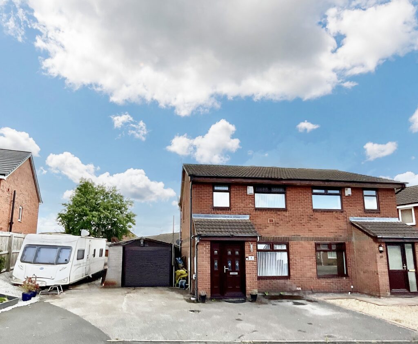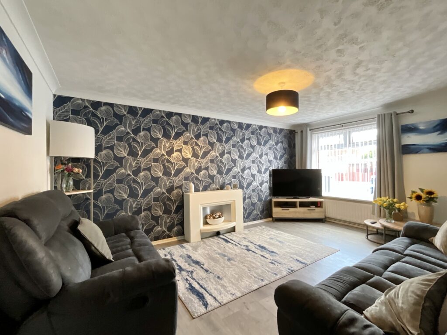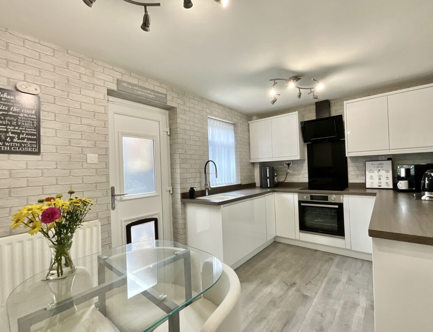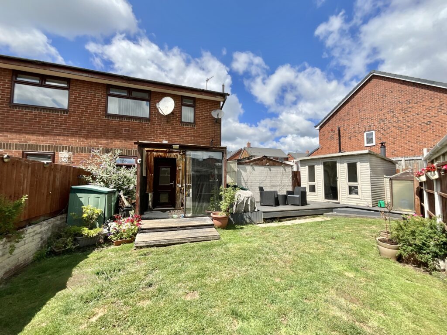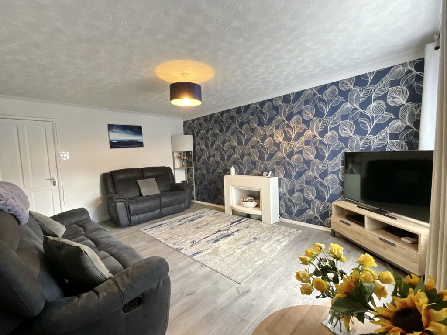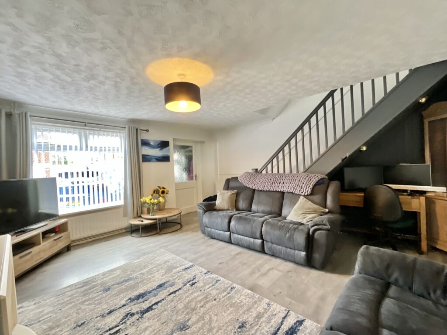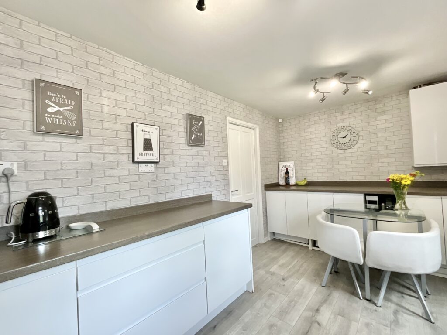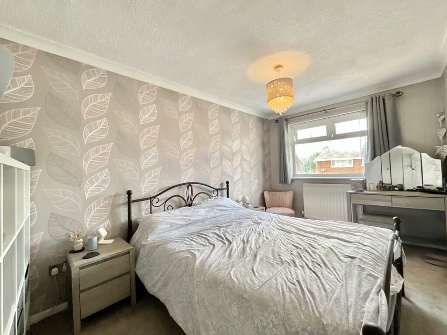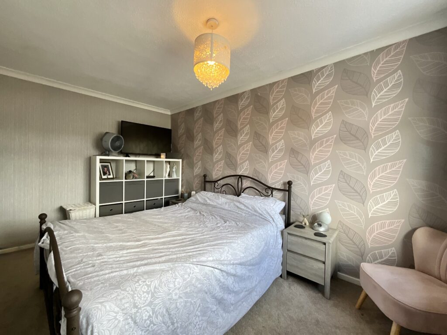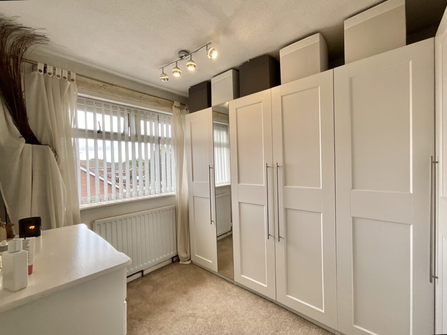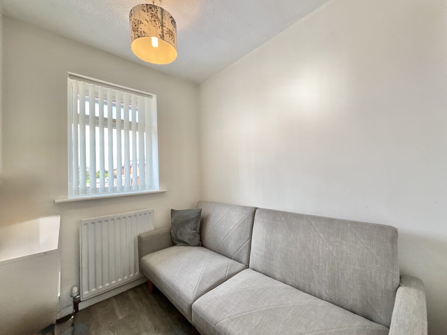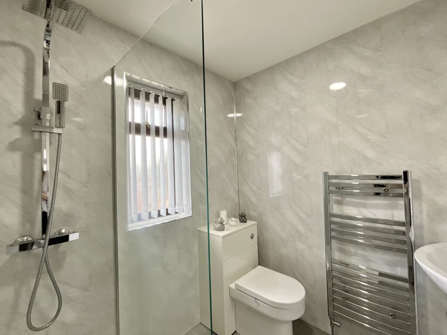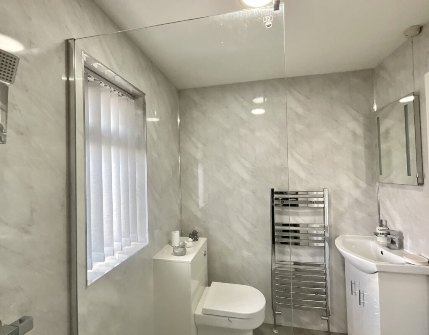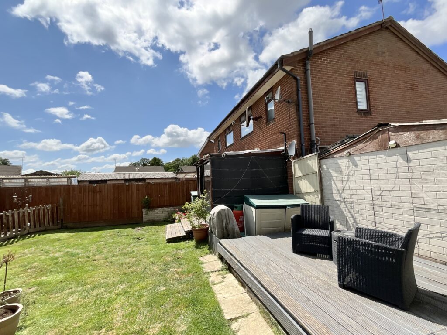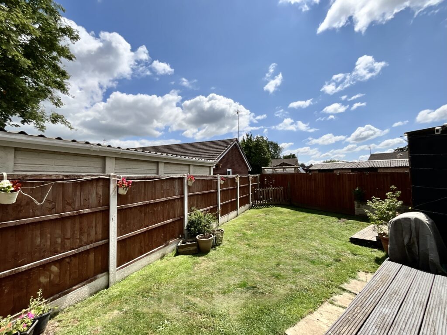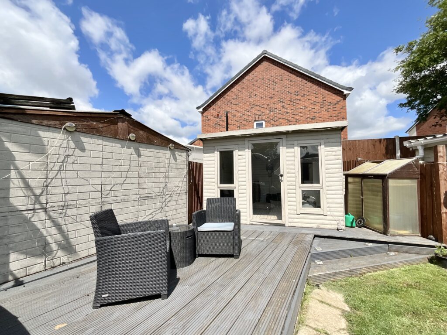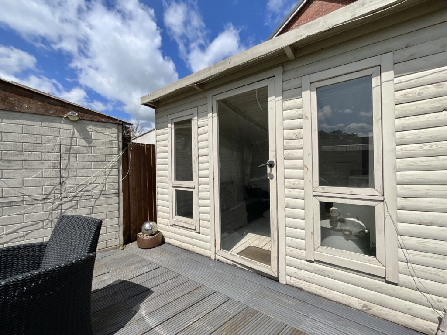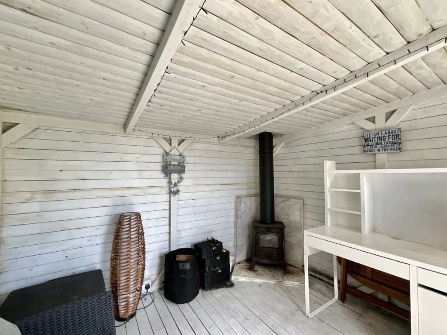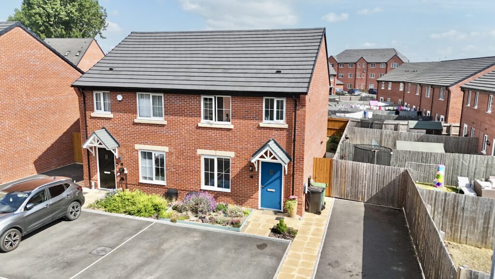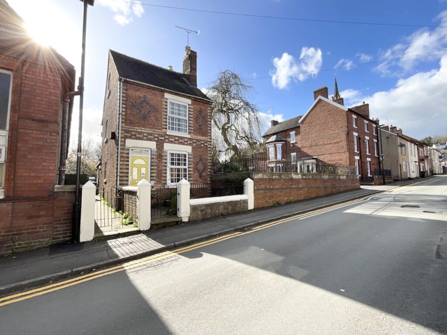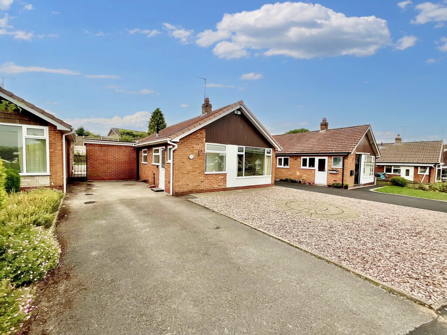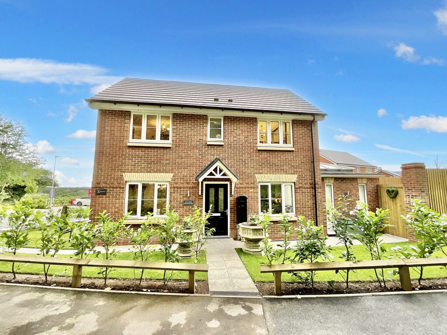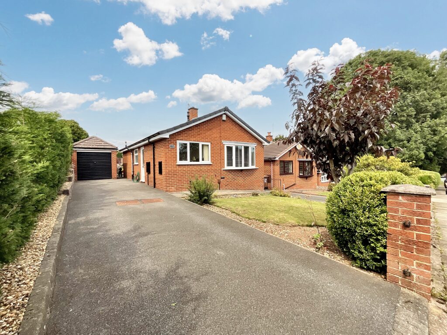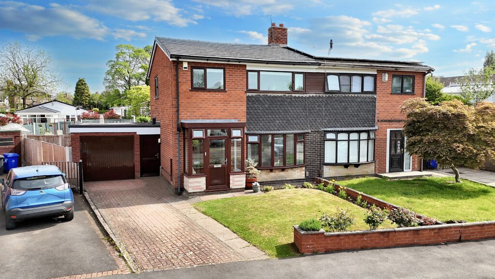Ayr Road, Cheadle, ST10
£230,000
5 reasons we love this property
- Flexible Living Space Generous lounge with understairs nook - perfect as a reading space, home office or hobby corner.
- Bright Breakfast Kitchen flows into a rear sunroom with garden access. Large driveway and detached garage.
- Three Bedrooms - Two spacious doubles & a versatile single room, ideal for children, guests, or home working.
- Established Garden with Summerhouse Raised deck with inbuilt lighting, lawn, and a charming summerhouse with electrics & log burner - ideal for all-weather escapes.
- Well-Connected Market Town Location Moments from Cheadle’s shops, schools & amenities, with great access to commuter routes including the A50.
About this property
Set in Cheadle, this spacious 3-bed home features living room, well-equipped breakfast kitchen, rear sunroom, 3 bedrooms, modern bathroom. Front driveway & garage. Ideal for families or home-workers.
My Heart’s in the Highlands! Set along Ayr Road on the outskirts of the popular market town of Cheadle, this spacious three-bedroom semi-detached home is full of flexibility, comfort and warmth - ideal for growing families, home-workers or anyone looking for a little more room to breathe. Step inside through an enclosed porch - perfect for coats and shoes, and into a welcoming, generously sized living room, complete with an electric fire and a handy understairs nook, currently used as a home office. The kitchen is well planned and practical, with white gloss wall and base units, laminate worktops, an integrated oven, induction hob, extractor fan and dishwasher. There's also space for a breakfast table, and an external door leads through to a rear sunroom with sliding doors to the garden - a great bonus space to enjoy in every season. Upstairs, the home offers three bedrooms: two well-sized doubles, including a master that’s large enough to serve as a dual-purpose sleeping and working area, and a single bedroom perfect for a nursery, dressing room or office. The bathroom is smart and modern, featuring an enclosed shower, WC, and vanity sink. Outside, the rear garden is mostly laid to lawn, with a raised deck complete with inbuilt lighting - ideal for dining or relaxing - as well as colourful flower borders and a charming summerhouse with full electrics and a working log burner. To the front, a wide driveway provides parking for several vehicles (or even a caravan), and there’s a large detached single garage with electric roller door and internal electrics. With good schools, independent shops, regular markets and stunning countryside all within walking distance, plus good access to commuter links via the A50, this home is as practical as it is inviting. A place with heart, space, and soul - ready for your next chapter.
Council Tax Band: B
Tenure: Freehold
Floor Plans
Please note that floor plans are provided to give an overall impression of the accommodation offered by the property. They are not to be relied upon as a true, scaled and precise representation. Whilst we make every attempt to ensure the accuracy of the floor plan, measurements of doors, windows, rooms and any other item are approximate. This plan is for illustrative purposes only and should only be used as such by any prospective purchaser.
Agent's Notes
Although we try to ensure accuracy, these details are set out for guidance purposes only and do not form part of a contract or offer. Please note that some photographs have been taken with a wide-angle lens. A final inspection prior to exchange of contracts is recommended. No person in the employment of James Du Pavey Ltd has any authority to make any representation or warranty in relation to this property.
ID Checks
Please note we charge £30 inc VAT for each buyers ID Checks when purchasing a property through us.
Referrals
We can recommend excellent local solicitors, mortgage advice and surveyors as required. At no time are youobliged to use any of our services. We recommend Gent Law Ltd for conveyancing, they are a connected company to James DuPavey Ltd but their advice remains completely independent. We can also recommend other solicitors who pay us a referral fee of£180 inc VAT. For mortgage advice we work with RPUK Ltd, a superb financial advice firm with discounted fees for our clients.RPUK Ltd pay James Du Pavey 40% of their fees. RPUK Ltd is a trading style of Retirement Planning (UK) Ltd, Authorised andRegulated by the Financial Conduct Authority. Your Home is at risk if you do not keep up repayments on a mortgage or otherloans secured on it. We receive £70 inc VAT for each survey referral.



