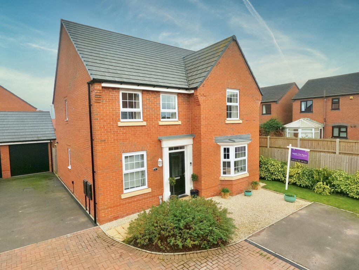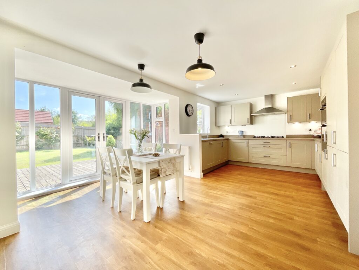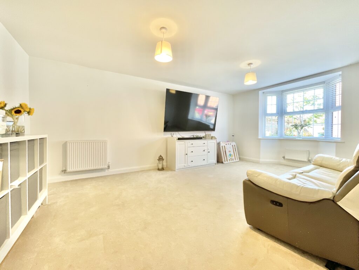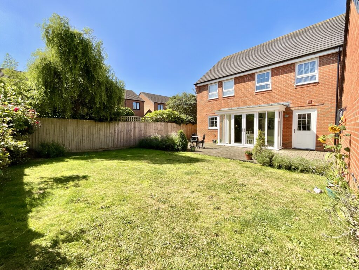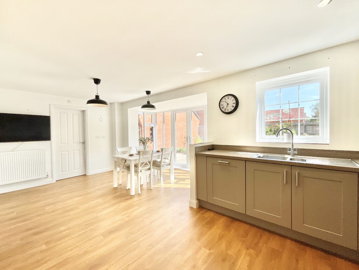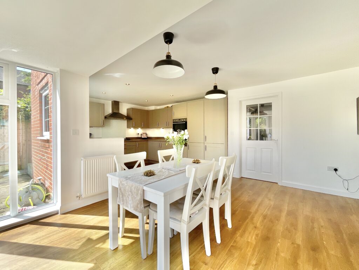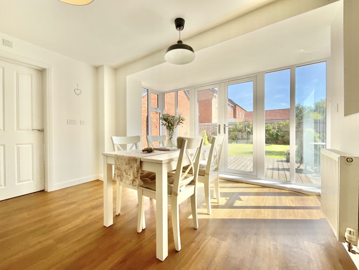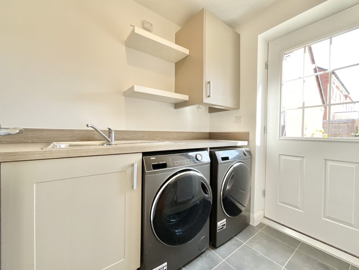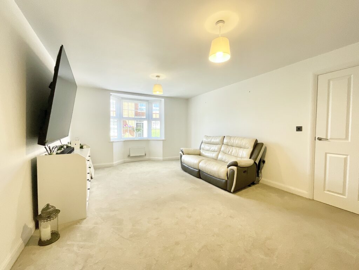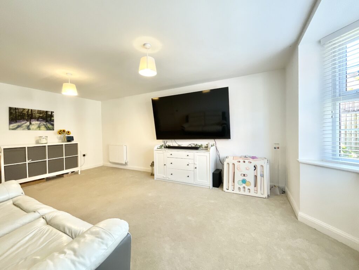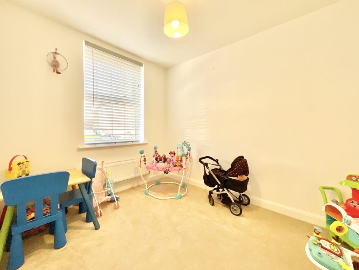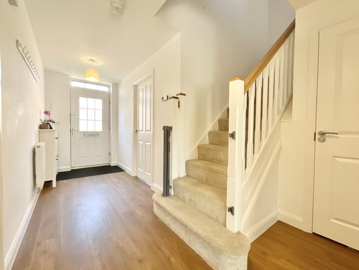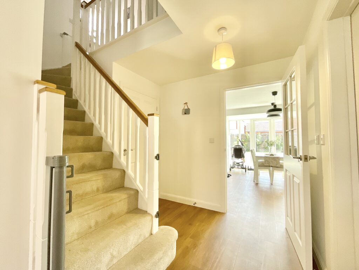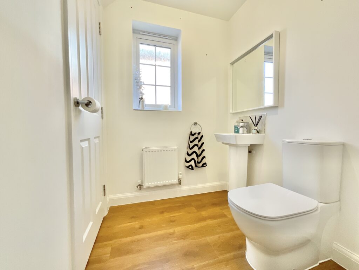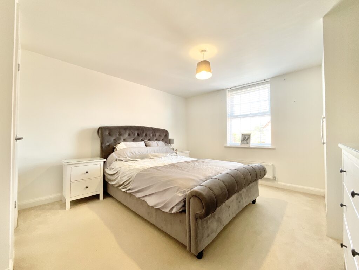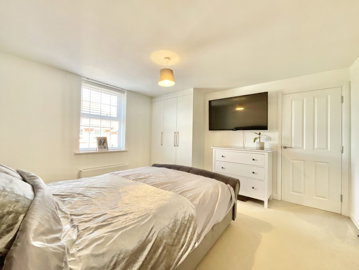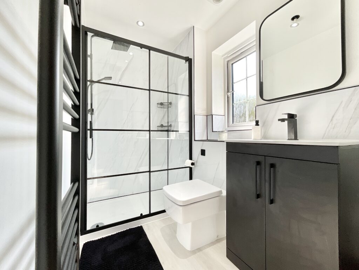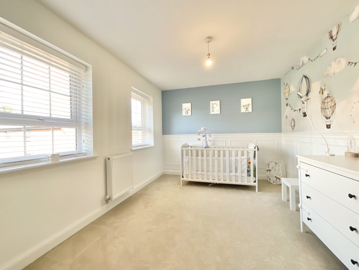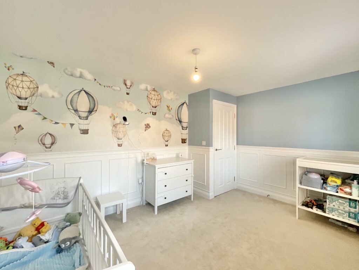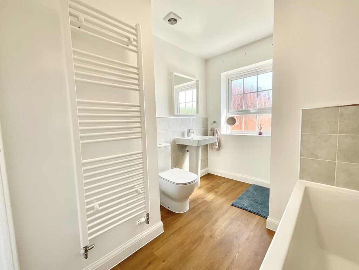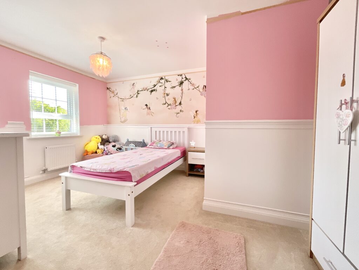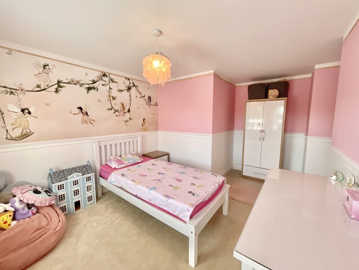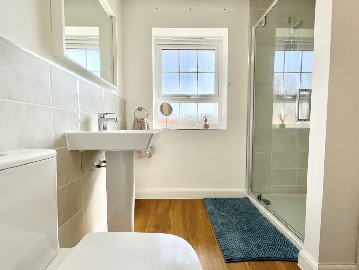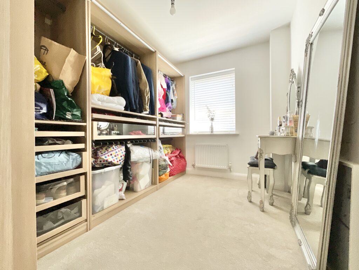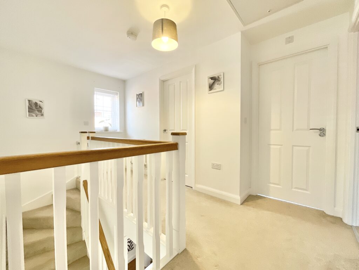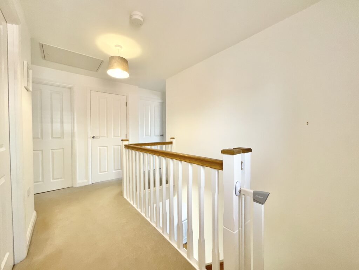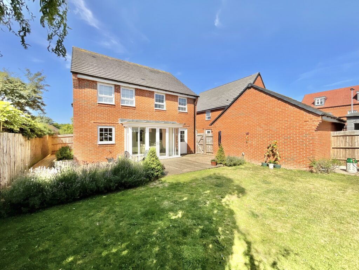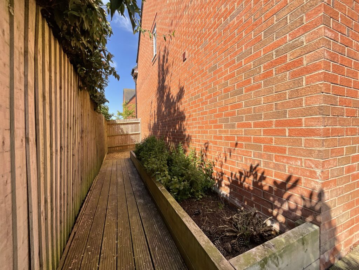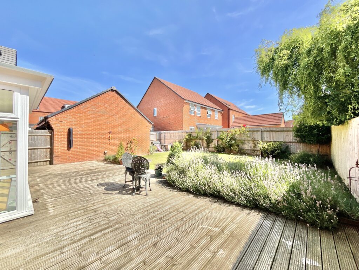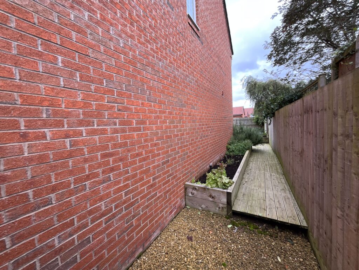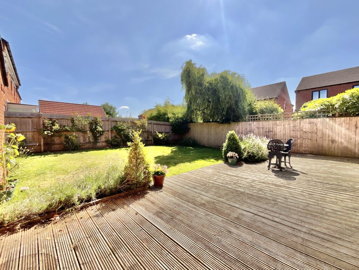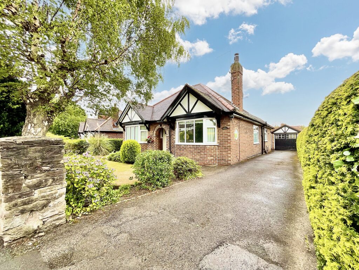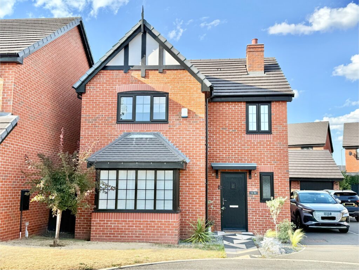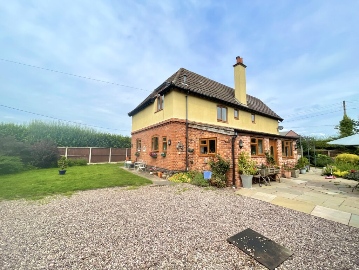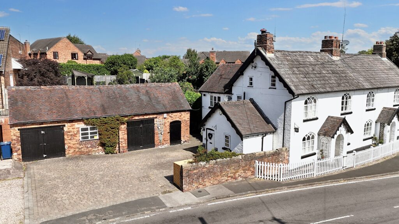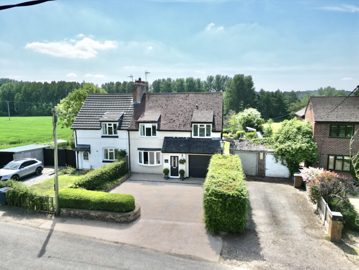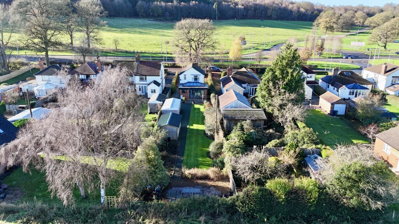Verrill Close, Market Drayton, TF9
£372,000
5 reasons we love this property
- This incredible family sized home offers four double bedrooms so no arguing over who gets the biggest bedroom! A beautiful en-suite and a contemporary family bathroom.
- The kitchen/diner offers versatility to use the space as you see fit, with stunning kitchen cabinets and French doors leading out to the rear garden, along with a utility room next door.
- The capacious living room provides an abundance of space for large pieces of furniture, along with a separate office/play room and a guest cloakroom with under stairs storage.
- Outside offers a driveway leading to the garage and access to the garden with a large lawn and decking area, surrounded by some trees, giving ample privacy to enjoy the space.
- Situated on a modern estate within just a short walk away from the centre of the bustling town of Market Drayton
Virtual tour
About this property
As you turn the page to your new chapter, prepare to be enchanted by the wonders that await within this captivating family home. Welcome to the epito…
Tucked away at the end of a peaceful cul-de-sac, this beautifully presented four bedroom detached residence is the embodiment of modern family living. Thoughtfully designed and immaculately maintained, it offers the perfect balance of style, space, and comfort, an inviting sanctuary where memories are waiting to be made.
From the moment you step inside, you’re welcomed by a bright and spacious hallway where on your left you’ll find a versatile study/playroom, ideal for working from home, artistic pursuits, or a space to for the little ones to play and be creative. continue down the hallway, the spacious living room is a haven of natural light, enhanced by an elegant bay window that sets the tone for cosy evenings, lively conversations, and relaxed family time, watching a movie or two.
At the heart of the home lies the stunning kitchen and dining area, a space crafted for both everyday living and entertaining family and friends featuring French doors that open effortlessly onto the rear garden, making indoor-outdoor living and al fresco dining a breeze. With sleek, matching base and eye-level units, and integrated appliances that include double ovens, extractor, hob, fridge and freezer offering ample room for culinary creativity and next door there’s a practical utility room with space for a washing machine and tumble dryer. In to the hallway you’ll find a convenient guest WC with a large storage cupboard under the stairs completing the ground floor.
Upstairs, you’ll find a lovely bright landing with four generous double bedrooms enveloping around the galleried landing. The main bedroom benefits from its own stylish ensuite, while a contemporary family bathroom serves the remaining bedrooms with ease.
Outside, the property continues to impress with a driveway leading to the garage provide ample parking, and with a gate leading into the rear garden for complete convenience. The enclosed rear garden is a private oasis, perfect for children’s play, weekend gardening, or simply unwinding after a long week at work. This is more than just a house, it’s a forever home, it’s a lifestyle that’s waiting. A place where every detail supports the rhythms of family life, with space to grow, relax, and connect. Don’t miss the opportunity to make it yours.
Contact our Eccleshall office today on
01785 851886
to arrange your private viewing appointment. Welcome home.
Location
Sitting on the edge of Market Drayton with direct access onto the A53. Market Drayton, a market town in north Shropshire, England, close to the Welsh and Staffordshire border and located along the River Tern, between Shrewsbury and Stoke-on-Trent. The Shropshire Union Canal and Regional Cycle Route 75 pass through the town whilst the A53 road by-passes the town providing access to links further afield. Market Drayton possesses a rich history with some traditions being continued today, such as the weekly Wednesday markets having being chartered by King Henry III in 1245. There are a number of pubs, restaurants and shops including two supermarkets within this market town, making amenities easily accessible.
Council Tax Band: E
Tenure: Freehold
Floor Plans
Please note that floor plans are provided to give an overall impression of the accommodation offered by the property. They are not to be relied upon as a true, scaled and precise representation. Whilst we make every attempt to ensure the accuracy of the floor plan, measurements of doors, windows, rooms and any other item are approximate. This plan is for illustrative purposes only and should only be used as such by any prospective purchaser.
Agent's Notes
Although we try to ensure accuracy, these details are set out for guidance purposes only and do not form part of a contract or offer. Please note that some photographs have been taken with a wide-angle lens. A final inspection prior to exchange of contracts is recommended. No person in the employment of James Du Pavey Ltd has any authority to make any representation or warranty in relation to this property.
ID Checks
Please note we charge £30 inc VAT for each buyers ID Checks when purchasing a property through us.
Referrals
We can recommend excellent local solicitors, mortgage advice and surveyors as required. At no time are youobliged to use any of our services. We recommend Gent Law Ltd for conveyancing, they are a connected company to James DuPavey Ltd but their advice remains completely independent. We can also recommend other solicitors who pay us a referral fee of£180 inc VAT. For mortgage advice we work with RPUK Ltd, a superb financial advice firm with discounted fees for our clients.RPUK Ltd pay James Du Pavey 40% of their fees. RPUK Ltd is a trading style of Retirement Planning (UK) Ltd, Authorised andRegulated by the Financial Conduct Authority. Your Home is at risk if you do not keep up repayments on a mortgage or otherloans secured on it. We receive £70 inc VAT for each survey referral.



