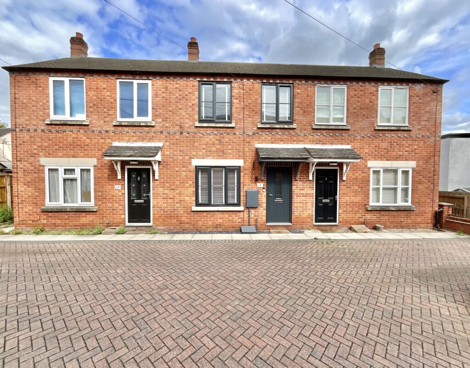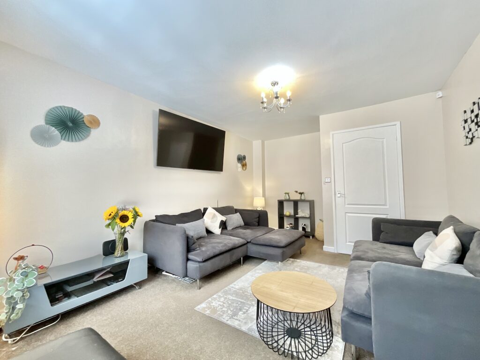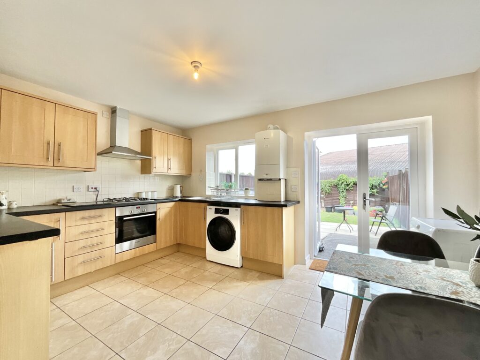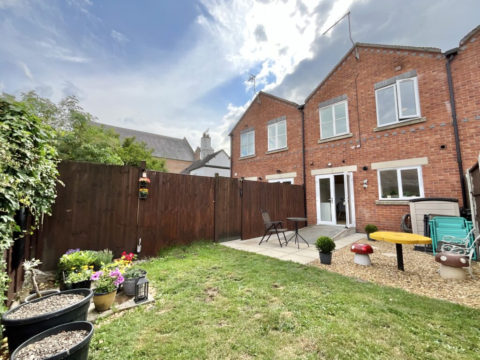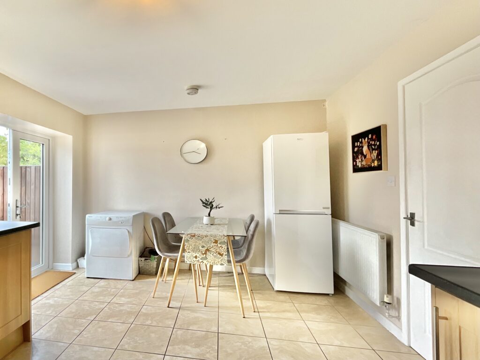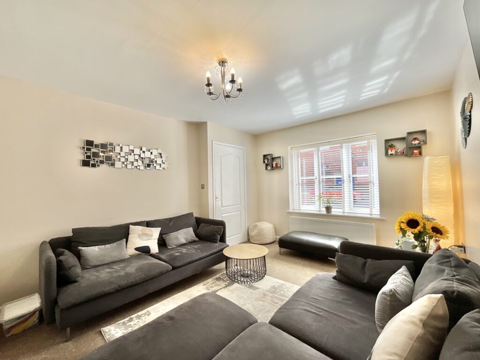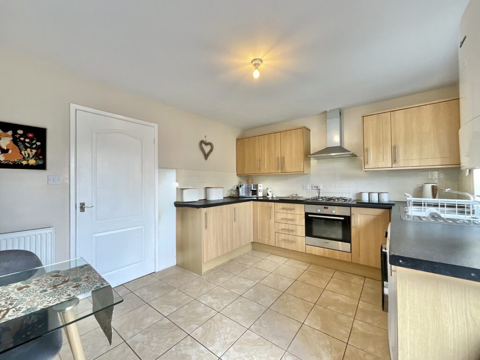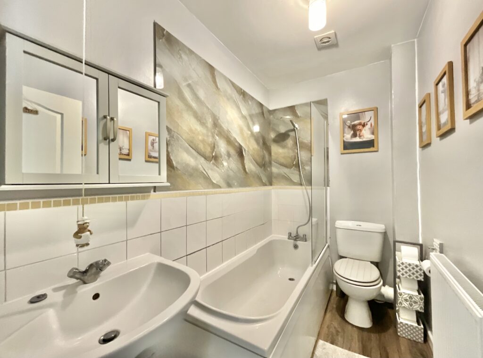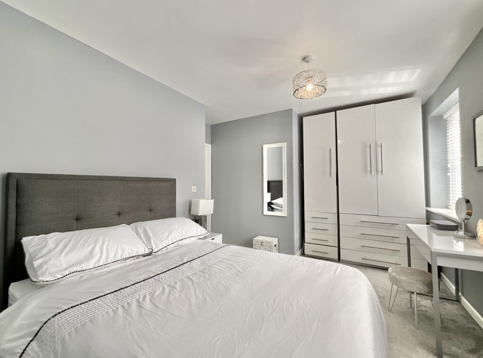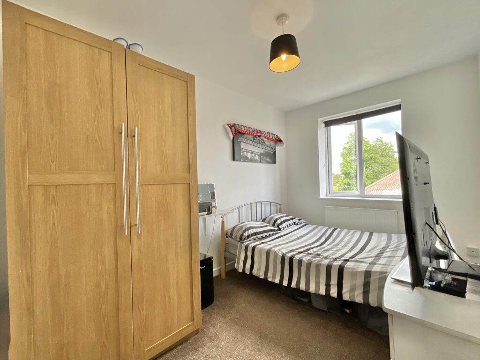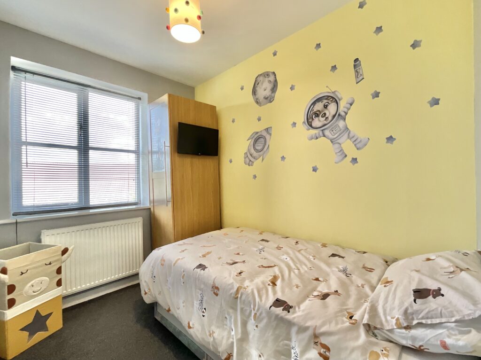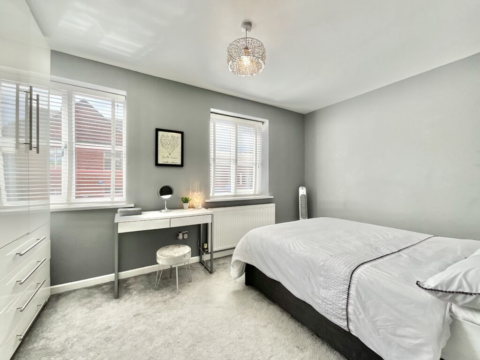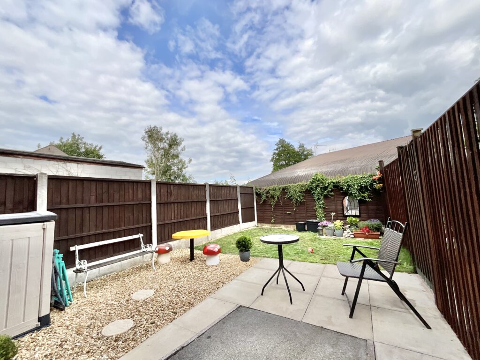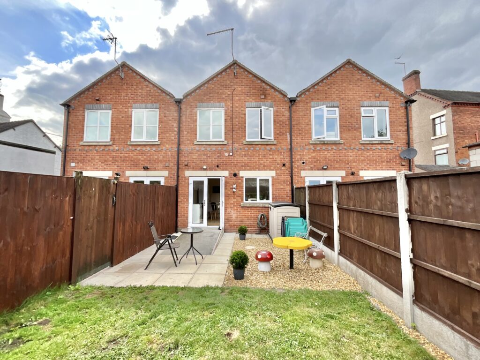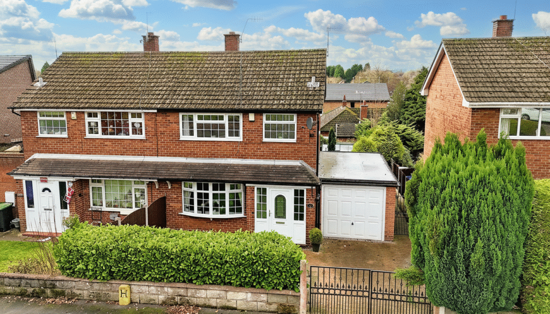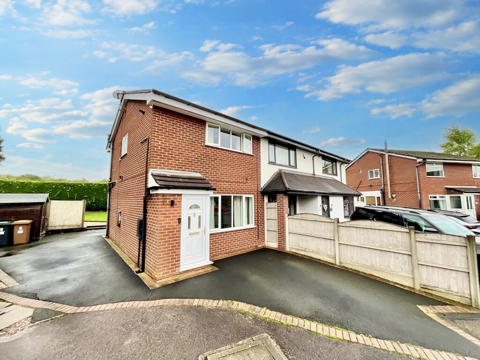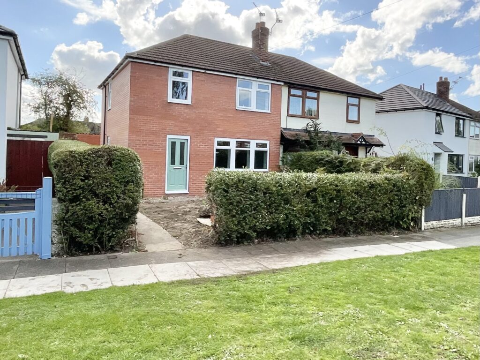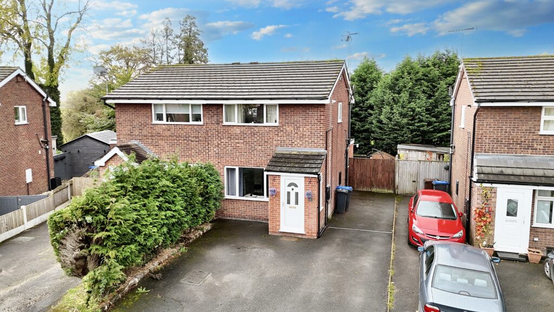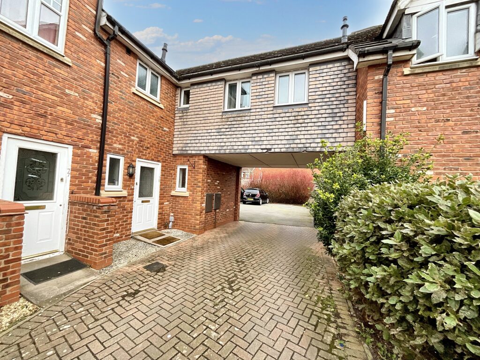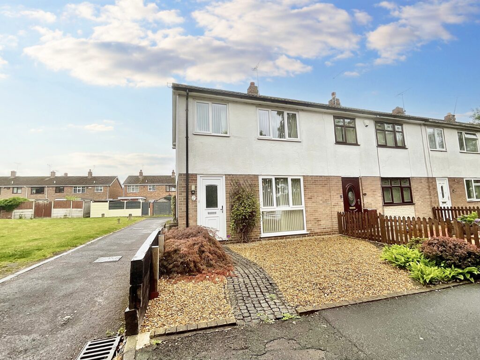Tape Street, Cheadle, ST10
£175,000
5 reasons we love this property
- Just a short stroll to Cheadle’s shops, top-rated schools, local eateries, supermarkets, and markets - everything you need is right on your doorstep
- Three bedrooms including a dual-aspect master, a second double and a flexible single. Off-road allocated parking
- Sociable dining kitchen with French doors, ample storage, and space to cook, eat and entertain!
- Pretty rear garden with lawn, gravel path, patio and French door access!
- Bright lounge and neutral décor throughout with natural flow from front door to garden - light, airy and practical
About this property
Charming 3-bed home near Cheadle town centre – Perfect for sociable living. Features spacious kitchen/diner, lovely garden, 2 double bedrooms, 1 single, and stylish bathroom. Off-road parking.
Stir up something special - this home is made for mixing moments and meals! Just a short stroll from Cheadle’s market town centre, this well-presented three-bedroom mid-terrace blends functionality with sociable flair. Step into a welcoming hallway that leads to a light-filled living room, then through to a handy inner hall and downstairs WC. At the heart of the home lies the spacious dining kitchen, complete with wood-effect units, laminate worktops, integrated oven, hob and extractor, and ample space for appliances, cooking, storage and gathering around the table. French doors open out to a charming rear garden with lawn, patio, decorative gravel and stepping stones - perfect for alfresco moments. Upstairs, there are two double bedrooms and a versatile single, ideal as a nursery, guest room or home office. The dual-aspect master bedroom offers flexibility for both rest and remote working. The bathroom is fresh and stylish, with feature tiling, white WC, basin, and bath with dual-function shower. With double glazing, gas central heating, an allocated off-road parking space at the front including shared visitor space, this home ticks all the right boxes for convenience and comfort. Good food, great flow, and space to grow!
Council Tax Band: B
Tenure: Freehold
Useful Links
Broadband and mobile phone coverage checker - https://checker.ofcom.org.uk/
Floor Plans
Please note that floor plans are provided to give an overall impression of the accommodation offered by the property. They are not to be relied upon as a true, scaled and precise representation. Whilst we make every attempt to ensure the accuracy of the floor plan, measurements of doors, windows, rooms and any other item are approximate. This plan is for illustrative purposes only and should only be used as such by any prospective purchaser.
Agent's Notes
Although we try to ensure accuracy, these details are set out for guidance purposes only and do not form part of a contract or offer. Please note that some photographs have been taken with a wide-angle lens. A final inspection prior to exchange of contracts is recommended. No person in the employment of James Du Pavey Ltd has any authority to make any representation or warranty in relation to this property.
ID Checks
Please note we charge £30 inc VAT for each buyers ID Checks when purchasing a property through us.
Referrals
We can recommend excellent local solicitors, mortgage advice and surveyors as required. At no time are you obliged to use any of our services. We recommend Gent Law Ltd for conveyancing, they are a connected company to James Du Pavey Ltd but their advice remains completely independent. We can also recommend other solicitors who pay us a referral fee of £240 inc VAT. For mortgage advice we work with RPUK Ltd, a superb financial advice firm with discounted fees for our clients. RPUK Ltd pay James Du Pavey 25% of their fees. RPUK Ltd is a trading style of Retirement Planning (UK) Ltd, Authorised and Regulated by the Financial Conduct Authority. Your Home is at risk if you do not keep up repayments on a mortgage or other loans secured on it. We receive £70 inc VAT for each survey referral.


