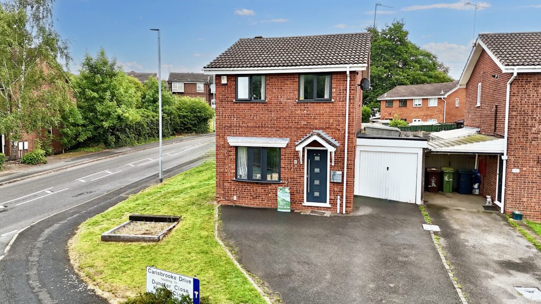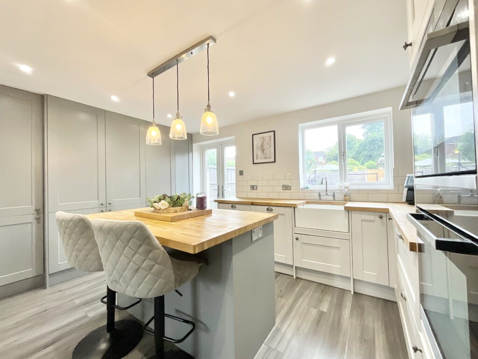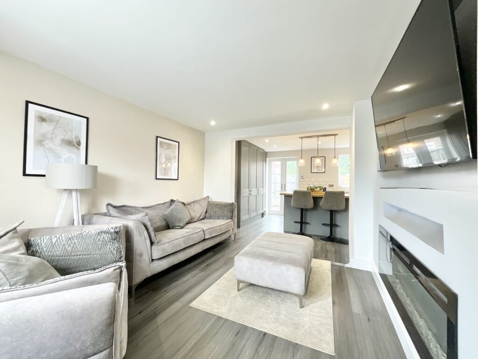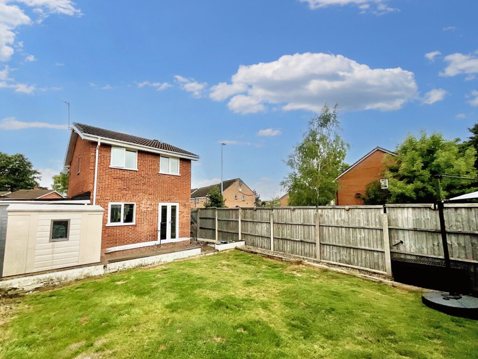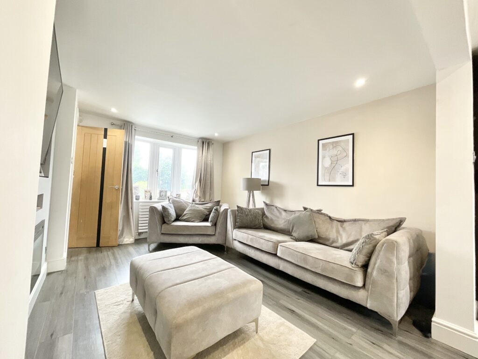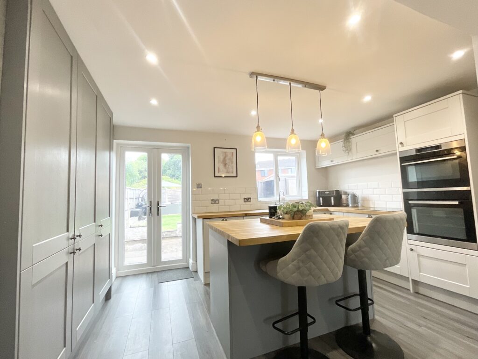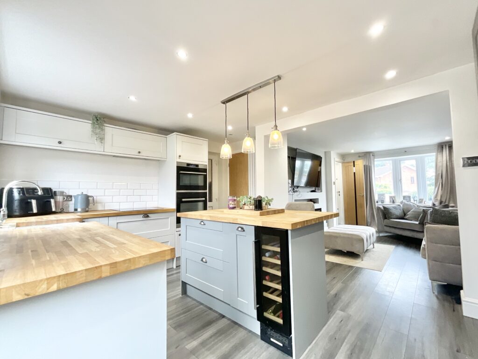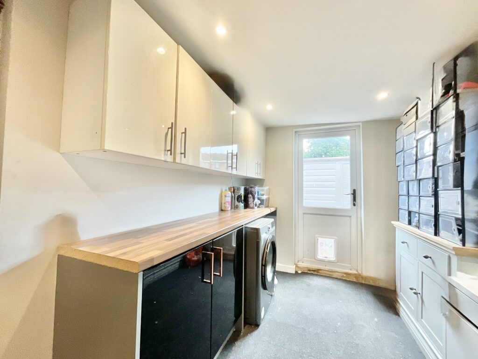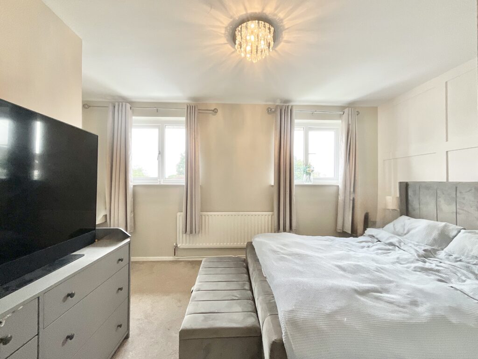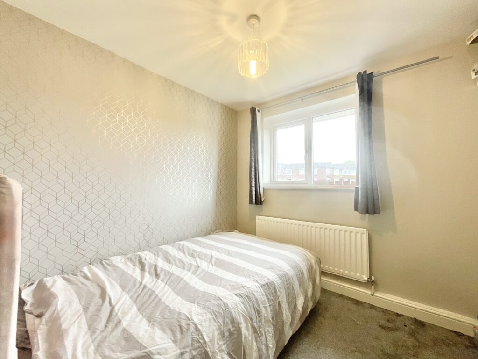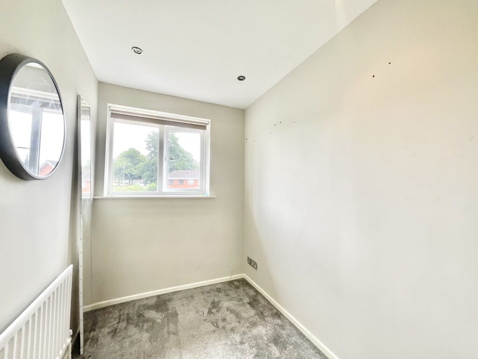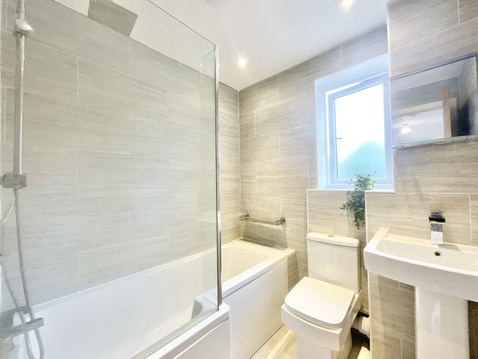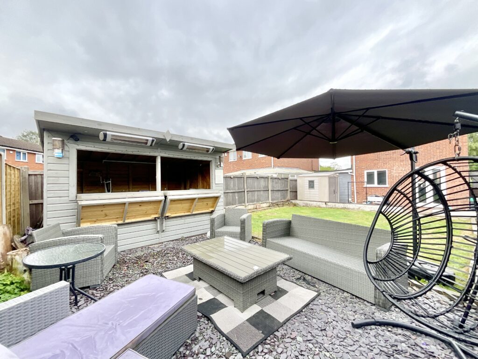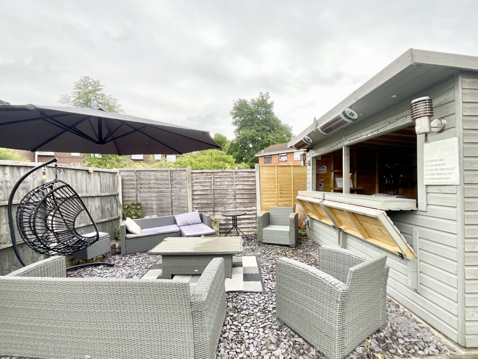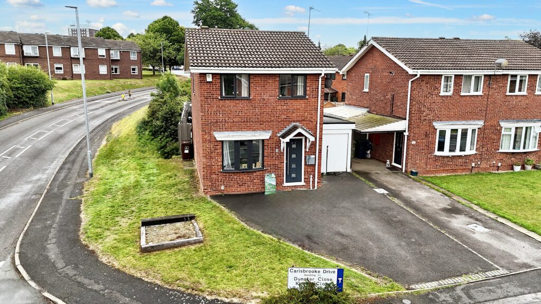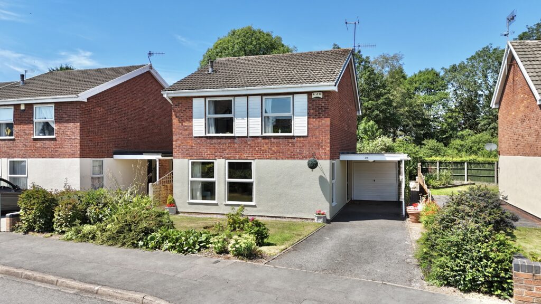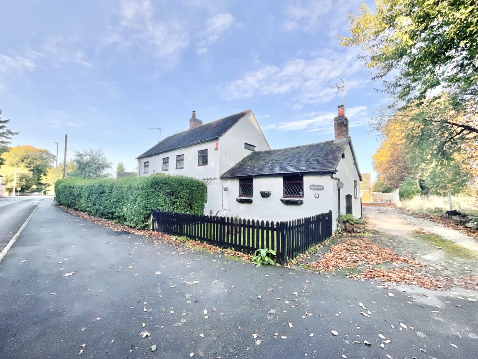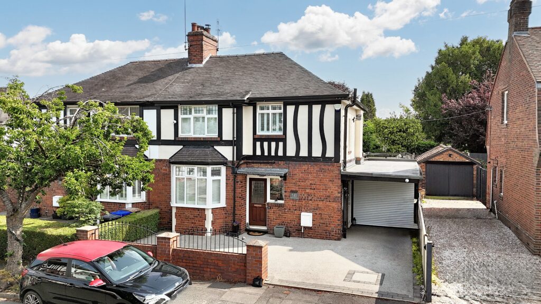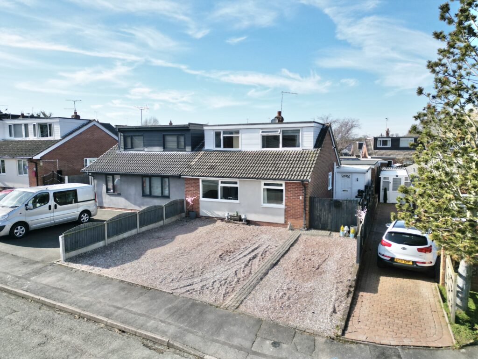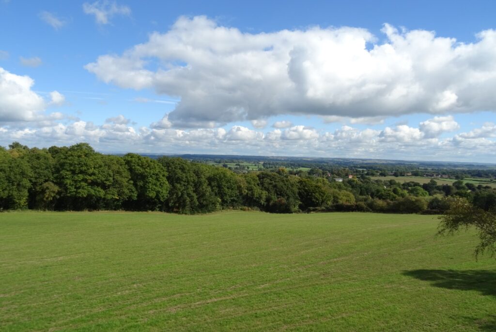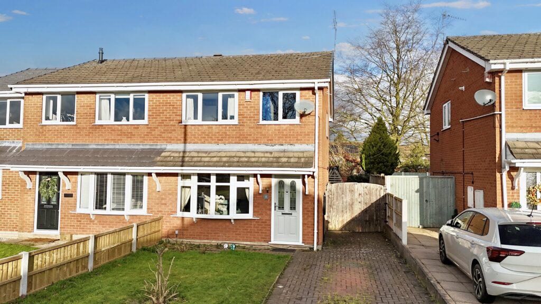Carisbrooke Drive, Stafford, ST17
£269,000
5 reasons we love this property
- It has a gorgeous open-plan kitchen with a country cottage feel, complete with a farmhouse sink and oak worktops.
- The landscaped garden is perfect for relaxing or entertaining, especially with its very own garden bar.
- It's tucked away on a generous corner plot, giving it a real sense of space and privacy.
- There's a handy utility room that doubles as a home office or playroom – ideal for modern family life.
- It's in a great spot near green spaces, schools, local shops and just a scenic stroll from Stafford Castle.
About this property
Stylish and full of charm! This modernised 3-bed detached on Carisbrooke Drive boasts a cottage-style kitchen, garden bar, and corner plot. Ideal for first-time buyers or a young family!
Does your next chapter start on Carisbrook Drive? This lovely three-bedroom detached home has had a stylish refresh and is now full of charm, character and cosy touches, perfect for first-time buyers or a young family looking to settle down. Sitting on a generous corner plot in a friendly Stafford neighbourhood, the home feels warm and welcoming from the moment you step inside. There's a bright hallway, a comfy lounge with a bay window, and a gorgeous open-plan kitchen that mixes modern style with a hint of country cottage…think oak worktops, a Belfast sink, and French doors opening out to the garden. There's even a handy utility room that could double up as a home office or playroom. Upstairs, you’ll find three bedrooms and a modern family bathroom with a shower over the bath. Outside, you’ve got driveway parking at the front, side access, and a brilliant landscaped garden out back with lawn, patio space and even your own little garden bar – perfect for chilled evenings or weekend BBQs. With green spaces close by, a scenic stroll to Stafford Castle and great schools, shops and transport links all within easy reach, Carisbrooke Drive is well worth a look. Recently updated and ready to move into…why not come and see it for yourself? Viewings are highly recommended – and with potential to be offered chain-free (subject to circumstances).
Council Tax Band: C
Tenure: Freehold
Floor Plans
Please note that floor plans are provided to give an overall impression of the accommodation offered by the property. They are not to be relied upon as a true, scaled and precise representation. Whilst we make every attempt to ensure the accuracy of the floor plan, measurements of doors, windows, rooms and any other item are approximate. This plan is for illustrative purposes only and should only be used as such by any prospective purchaser.
Agent's Notes
Although we try to ensure accuracy, these details are set out for guidance purposes only and do not form part of a contract or offer. Please note that some photographs have been taken with a wide-angle lens. A final inspection prior to exchange of contracts is recommended. No person in the employment of James Du Pavey Ltd has any authority to make any representation or warranty in relation to this property.
ID Checks
Please note we charge £30 inc VAT for each buyers ID Checks when purchasing a property through us.
Referrals
We can recommend excellent local solicitors, mortgage advice and surveyors as required. At no time are youobliged to use any of our services. We recommend Gent Law Ltd for conveyancing, they are a connected company to James DuPavey Ltd but their advice remains completely independent. We can also recommend other solicitors who pay us a referral fee of£180 inc VAT. For mortgage advice we work with RPUK Ltd, a superb financial advice firm with discounted fees for our clients.RPUK Ltd pay James Du Pavey 40% of their fees. RPUK Ltd is a trading style of Retirement Planning (UK) Ltd, Authorised andRegulated by the Financial Conduct Authority. Your Home is at risk if you do not keep up repayments on a mortgage or otherloans secured on it. We receive £70 inc VAT for each survey referral.



