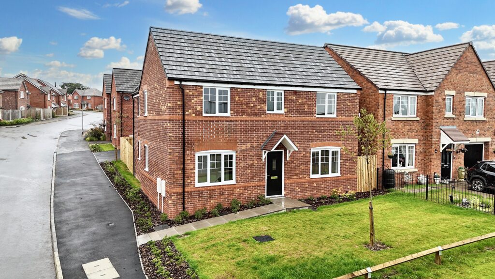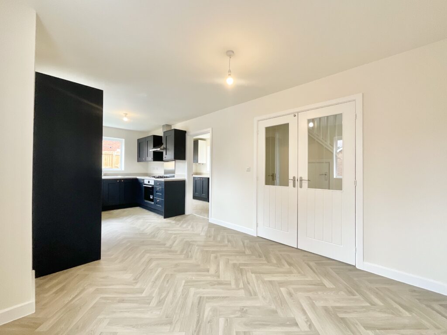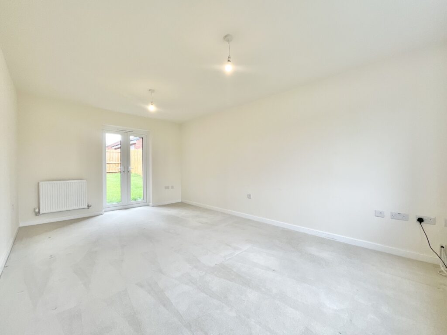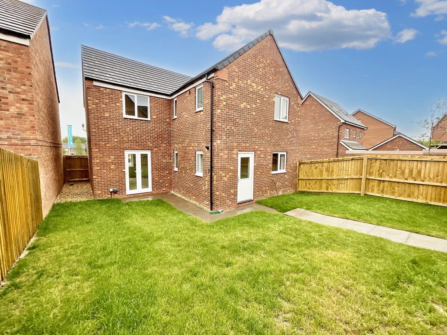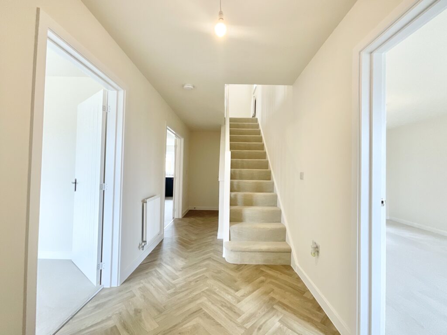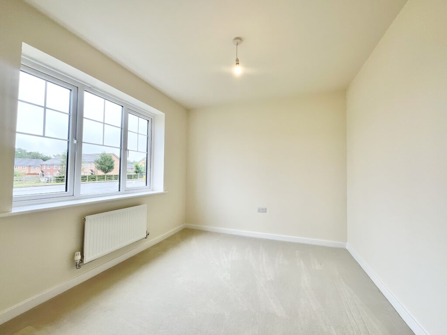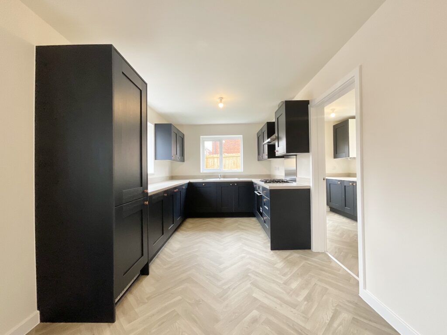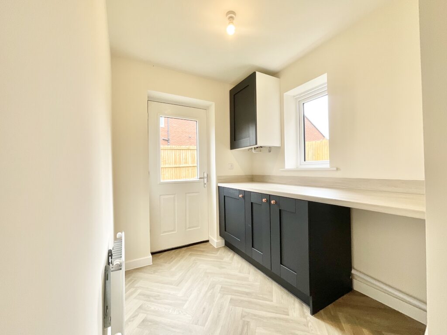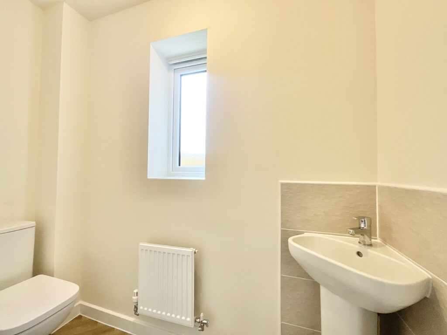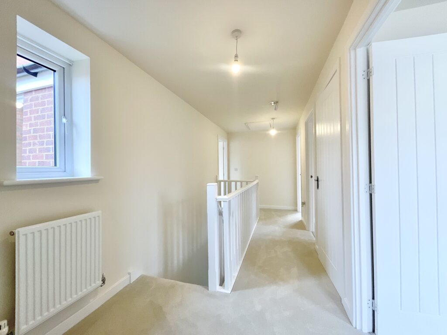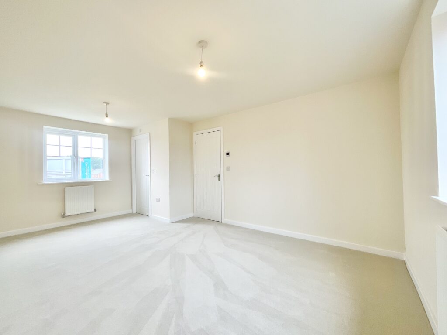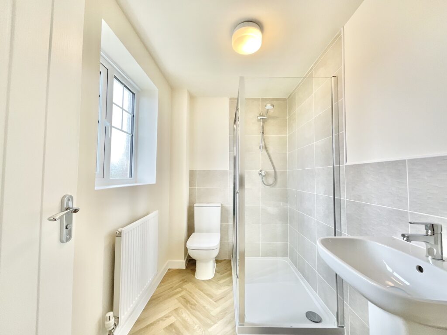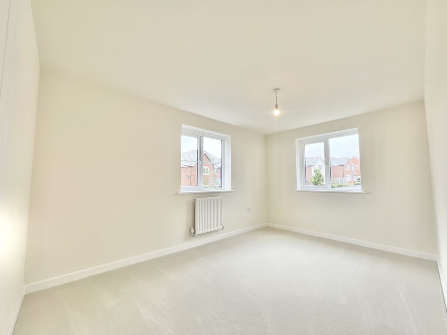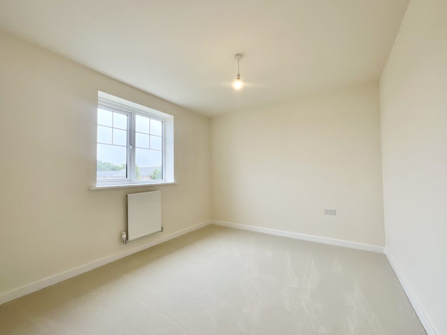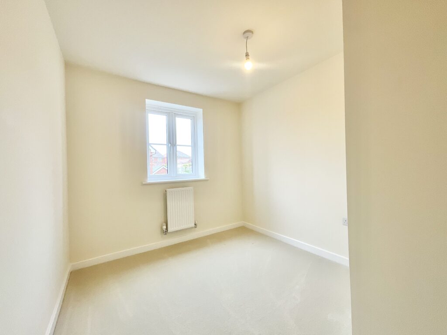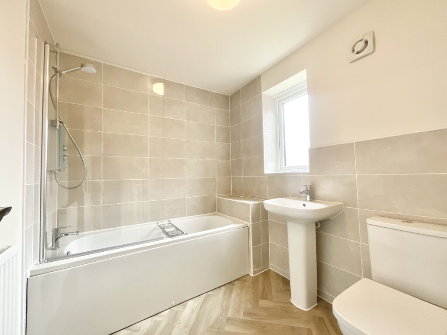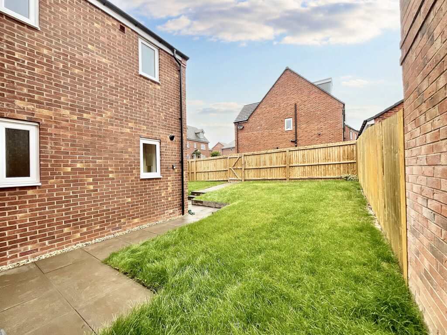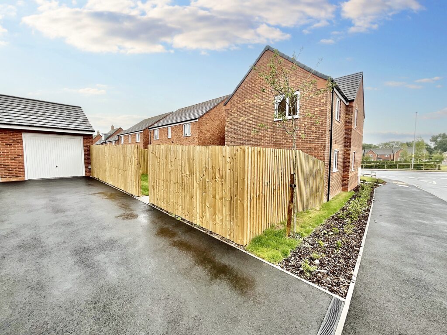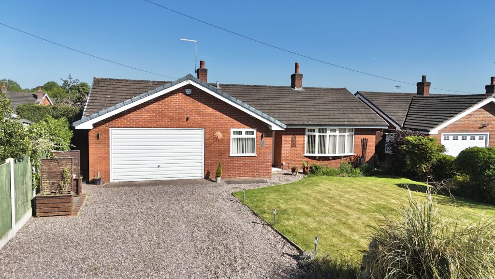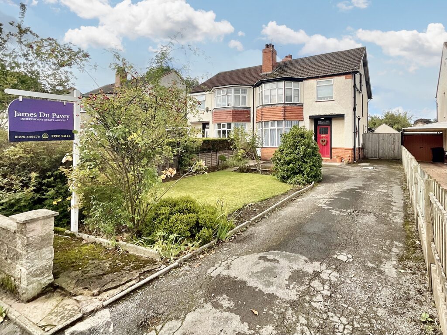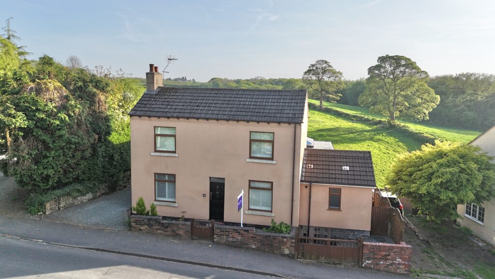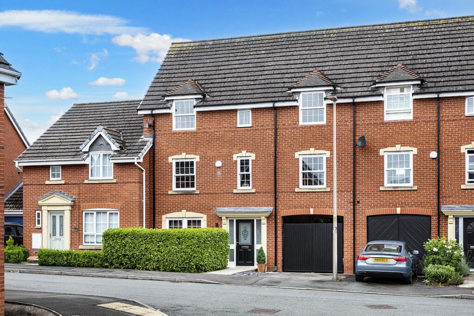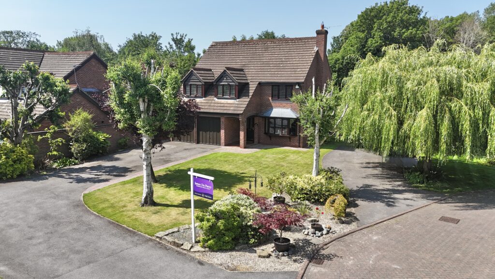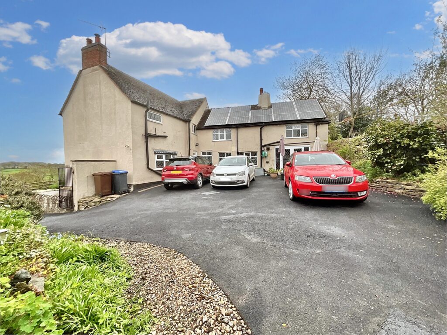Clarke Way, Stone, ST15
£400,000
5 reasons we love this property
- This home is packed with high-spec upgrades, including a stylish kitchen, integrated appliances, quality flooring, and a finished rear garden – all included as standard.
- It's completely chain-free and ready to move into, making the whole process smoother and quicker.
- The layout is ideal for modern family life, with an open-plan kitchen and dining area, separate lounge, dedicated study, and four well-proportioned bedrooms.
- It's perfectly positioned in the charming town of Stone, known for its independent shops, cosy pubs, and popular monthly farmers' market.
- It's the final four-bedroom home available at Udall Grange – and with a name like Clarke Way, it's a super address you won’t want to miss.
About this property
Final 4-bed home on Clarke Way! Fully upgraded, chain-free, and ready to move in. Stylish, spacious and set in charming Stone—this is a super spot to start your next chapter.
Up, up and away… the final four-bedroom home at Udall Grange has landed and it’s a real standout. Set on the aptly named Clarke Way, this upgraded and move-in-ready home is ideal for anyone looking to make a fresh start without the usual delays. The Ludlow is designed with modern family life in mind, offering an open-plan kitchen and dining space perfect for everyday living, a handy utility room, a light-filled lounge with French doors to the garden, and a separate study that’s perfect for your own Fortress of Solitude. There’s also a downstairs WC and clever built-in storage.
Upstairs, the main bedroom comes with its own en-suite, while three further bedrooms share the family bathroom. The home is beautifully finished throughout, with a premium kitchen, integrated appliances, stylish flooring, and a turfed rear garden – all included. To the rear, driveway parking leads conveniently to a single garage, providing secure off-street parking and extra storage space.
With no onward chain and a peaceful position close to Stone’s vibrant high street, this is your chance to move into something special. Super address, super layout, and a super easy move.
Agent note
Please note that there will be a maintenance charge payable for the upkeep of the communal areas on this development. The exact amount has not yet been confirmed but will be advised as soon as the information becomes available.
Tenure: Freehold
Floor Plans
Please note that floor plans are provided to give an overall impression of the accommodation offered by the property. They are not to be relied upon as a true, scaled and precise representation. Whilst we make every attempt to ensure the accuracy of the floor plan, measurements of doors, windows, rooms and any other item are approximate. This plan is for illustrative purposes only and should only be used as such by any prospective purchaser.
Agent's Notes
Although we try to ensure accuracy, these details are set out for guidance purposes only and do not form part of a contract or offer. Please note that some photographs have been taken with a wide-angle lens. A final inspection prior to exchange of contracts is recommended. No person in the employment of James Du Pavey Ltd has any authority to make any representation or warranty in relation to this property.
ID Checks
Please note we charge £30 inc VAT for each buyers ID Checks when purchasing a property through us.
Referrals
We can recommend excellent local solicitors, mortgage advice and surveyors as required. At no time are youobliged to use any of our services. We recommend Gent Law Ltd for conveyancing, they are a connected company to James DuPavey Ltd but their advice remains completely independent. We can also recommend other solicitors who pay us a referral fee of£180 inc VAT. For mortgage advice we work with RPUK Ltd, a superb financial advice firm with discounted fees for our clients.RPUK Ltd pay James Du Pavey 40% of their fees. RPUK Ltd is a trading style of Retirement Planning (UK) Ltd, Authorised andRegulated by the Financial Conduct Authority. Your Home is at risk if you do not keep up repayments on a mortgage or otherloans secured on it. We receive £70 inc VAT for each survey referral.



