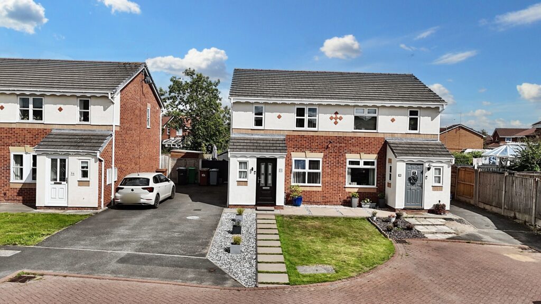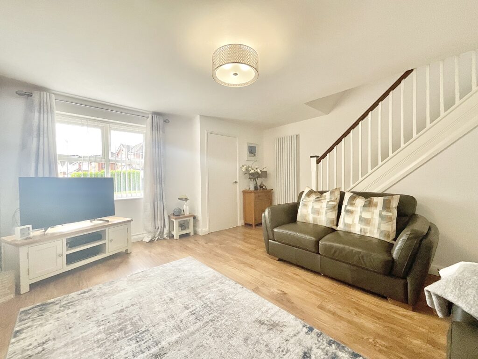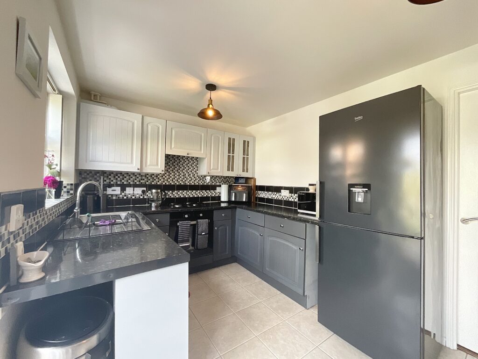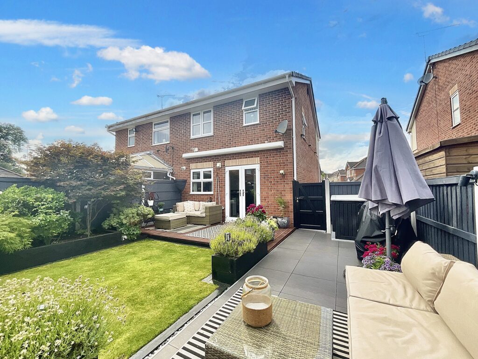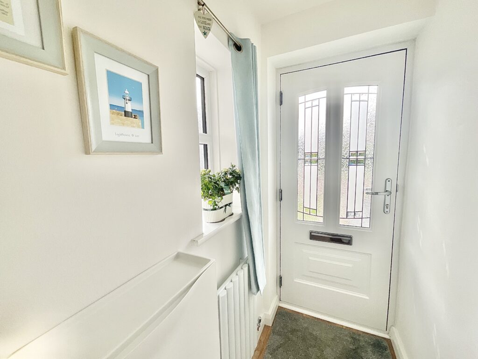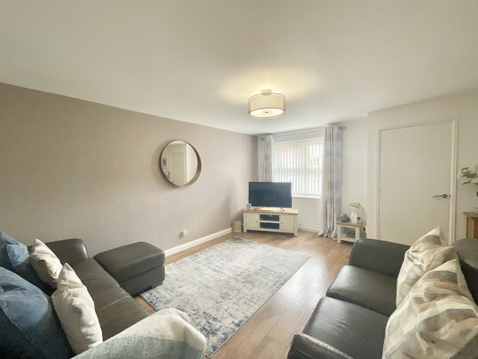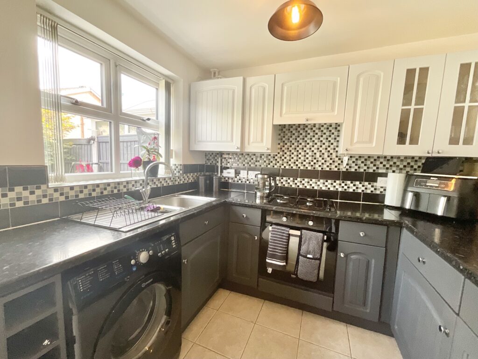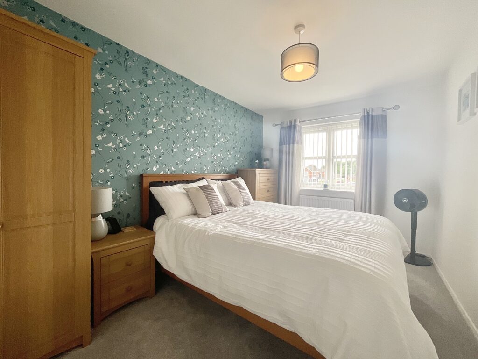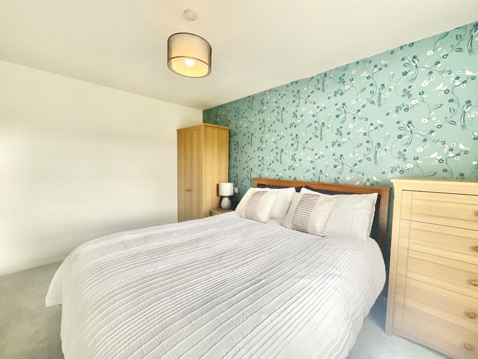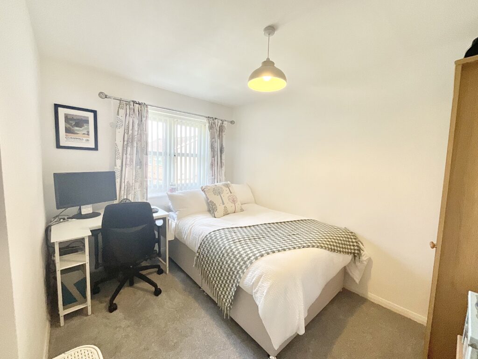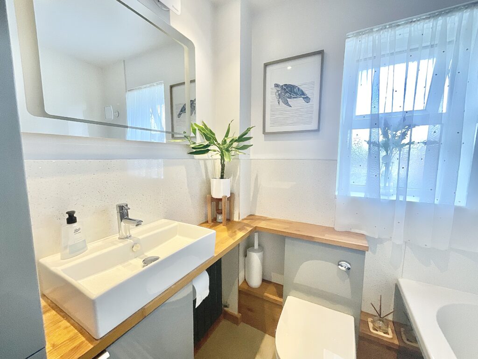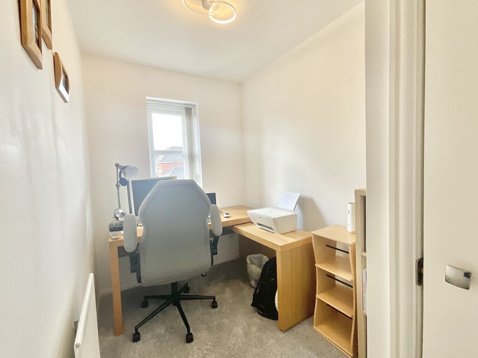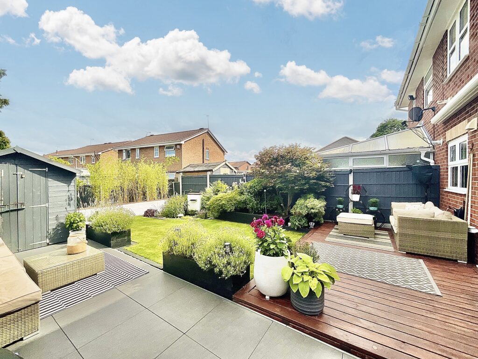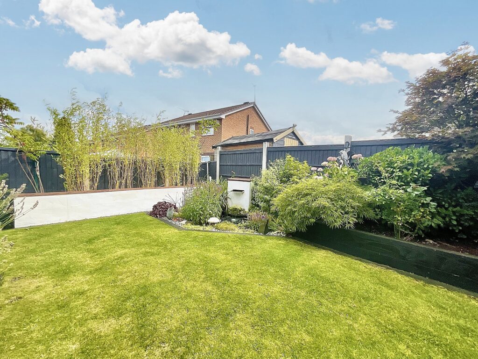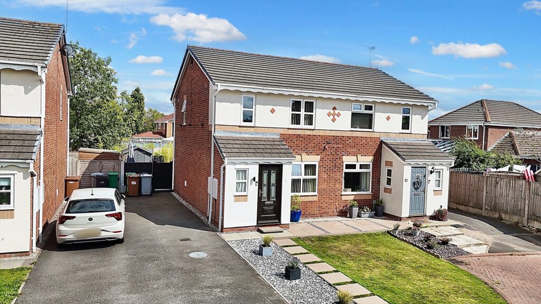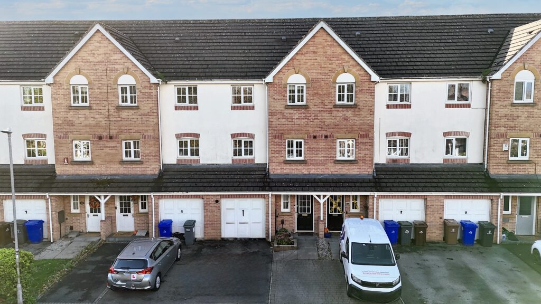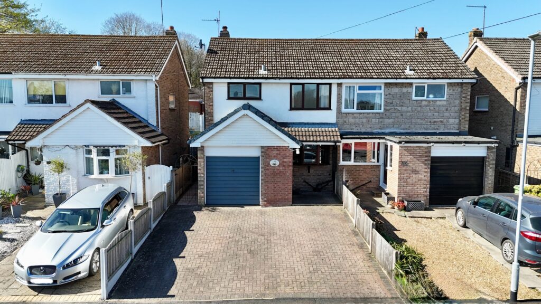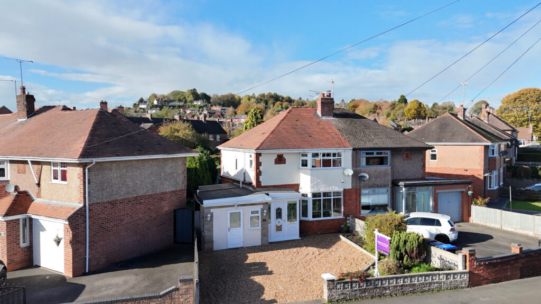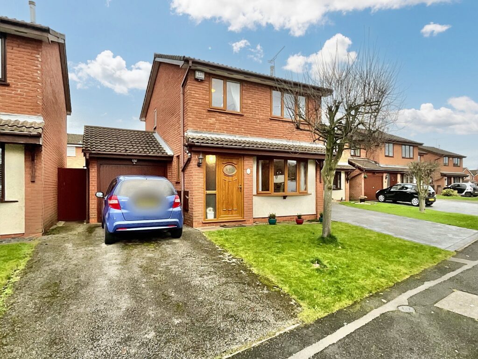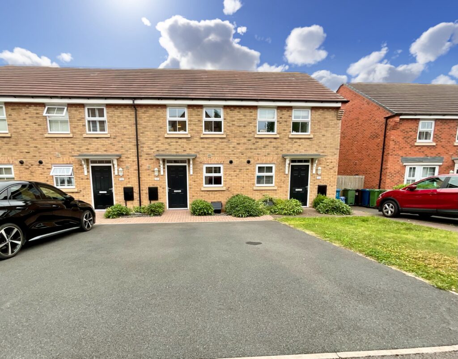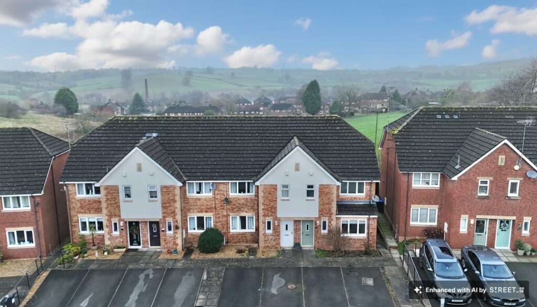Beltony Drive, Crewe, CW1
£210,000
7 reasons we love this property
- Spacious Living Room – A bright and open space with a large front-facing window, ideal for relaxing and entertaining.
- Open-Plan Kitchen/Diner – Offers ample cabinetry, generous counter space, and French doors leading to the garden.
- Versatile Bedrooms – Three well-sized rooms that have all been newly carpeted including a primary double, a guest room/home office, and a third ideal as a study, nursery, or hobby room.
- Modern Family Bathroom – Well-appointed with a full-size bath, overhead shower, and built-in shelving, providing comfort and everyday practicality.
- Recently Redecorated Interior – The property has been freshly redecorated throughout, offering a clean, modern feel and allowing buyers to move in with minimal effort.
- Attractive Rear Garden – Features a decked area with awning, porcelain tiled patio, a water feature, and garden lighting in multiple locations, creating an inviting atmosphere.
- Excellent Location for Commuters – Close to the A500, M6, and Crewe railway station, with easy access to Nantwich and other local amenities.
About this property
Ideal for first-time buyers/small families/remote workers. Spacious 3-bed semi in Crewe cul-de-sac: open living space, kitchen/diner, versatile bedrooms, family bathroom, lovely garden and driveway.
Tucked away in a peaceful cul-de-sac in Crewe, this attractive three-bedroom semi-detached property offers spacious and versatile living, ideal for first-time buyers, small families, or those working from home.
Upon entering, you're welcomed into a generous living room—a bright, open space with a large front-facing window that fills the room with natural light. To the rear of the home is the open-plan kitchen/diner, featuring ample cabinetry for storage, generous counter space for food preparation, and French double doors leading directly out to the rear garden. A convenient understairs storage cupboard is accessible from the kitchen, and there's the added benefit of a downstairs WC—ideal for guests and everyday family life.
Upstairs, the property offers three well-proportioned bedrooms. The primary bedroom sits at the front of the house and provides plenty of space for a double bed and freestanding or fitted storage. The second bedroom is currently used as a guest bedroom/home office, showcasing its versatility, while the third bedroom is set up as a dedicated study. Though smaller, it’s ideal for those working from home or running a business, and could also serve well as a nursery, hobby room, dressing room, or compact single bedroom depending on your needs.
The family bathroom includes a full-size bath with an overhead shower and offers useful built-in shelving for everyday storage.
Outside, the rear garden is a standout feature. A decked area sits beneath a fantastic awning, providing a sheltered spot for outdoor dining or relaxing in all weather. The garden also benefits from a shed and a charming water feature, adding both practicality and aesthetic appeal. To the front, there is a small lawned area, while a large driveway runs alongside the property, offering ample off-road parking.
The property is also within walking distance of Leighton Hospital—perfect for healthcare workers or those seeking convenience. For those who enjoy the outdoors, it’s close to scenic countryside walks, offering a welcome escape into nature right on your doorstep.
Location:
Nestled in the heart of the railway town of Crewe, this property benefits from a prime location that balances peaceful suburban living with excellent access to local amenities. Crewe itself offers a wide range of shopping, educational, and recreational facilities, ensuring all your everyday needs are well catered for. For commuters, the property enjoys outstanding transport links, being close to the A500 and Junction 16 of the M6 motorway, facilitating quick and easy travel to neighbouring towns and cities. Additionally, Crewe’s mainline railway station provides direct access to major cities across the country, making it an ideal base for those who travel regularly for work or leisure. The historic market town of Nantwich is also just a short drive away, offering charming boutiques, cafes, and a rich sense of local heritage.
Council Tax Band: B
Tenure: Leasehold
Useful Links
Broadband and mobile phone coverage checker - https://checker.ofcom.org.uk/
Floor Plans
Please note that floor plans are provided to give an overall impression of the accommodation offered by the property. They are not to be relied upon as a true, scaled and precise representation. Whilst we make every attempt to ensure the accuracy of the floor plan, measurements of doors, windows, rooms and any other item are approximate. This plan is for illustrative purposes only and should only be used as such by any prospective purchaser.
Agent's Notes
Although we try to ensure accuracy, these details are set out for guidance purposes only and do not form part of a contract or offer. Please note that some photographs have been taken with a wide-angle lens. A final inspection prior to exchange of contracts is recommended. No person in the employment of James Du Pavey Ltd has any authority to make any representation or warranty in relation to this property.
ID Checks
Please note we charge £50 inc VAT for ID Checks and verification for each person financially involved with the transaction when purchasing a property through us.
Referrals
We can recommend excellent local solicitors, mortgage advice and surveyors as required. At no time are you obliged to use any of our services. We recommend Gent Law Ltd for conveyancing, they are a connected company to James Du Pavey Ltd but their advice remains completely independent. We can also recommend other solicitors who pay us a referral fee of £240 inc VAT. For mortgage advice we work with RPUK Ltd, a superb financial advice firm with discounted fees for our clients. RPUK Ltd pay James Du Pavey 25% of their fees. RPUK Ltd is a trading style of Retirement Planning (UK) Ltd, Authorised and Regulated by the Financial Conduct Authority. Your Home is at risk if you do not keep up repayments on a mortgage or other loans secured on it. We receive £70 inc VAT for each survey referral.



