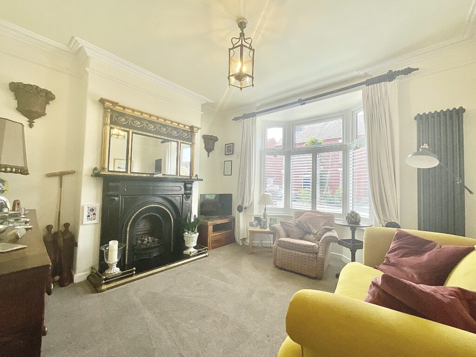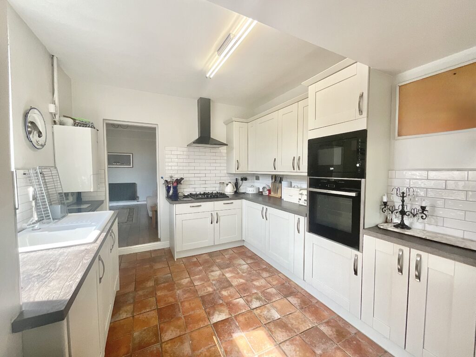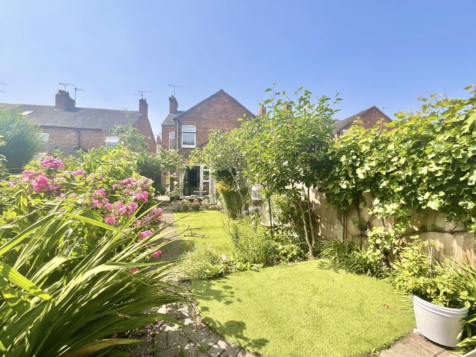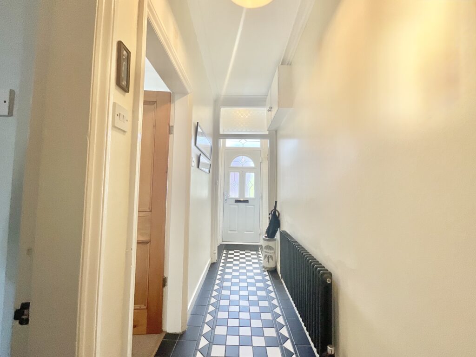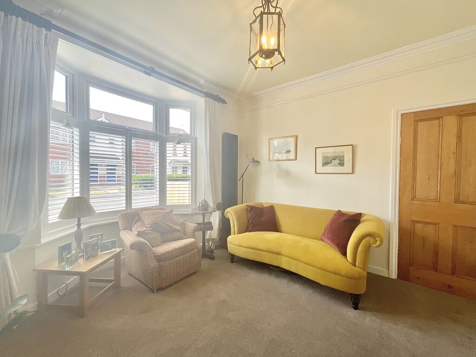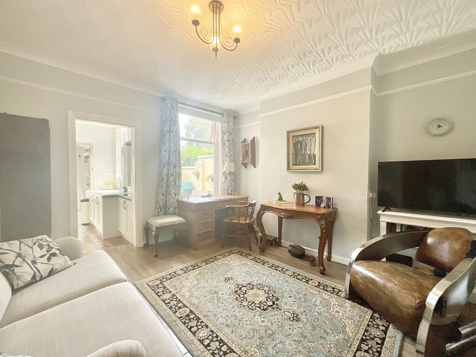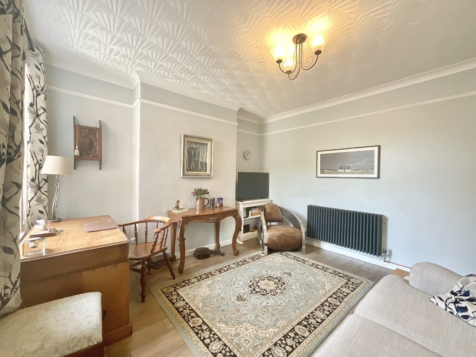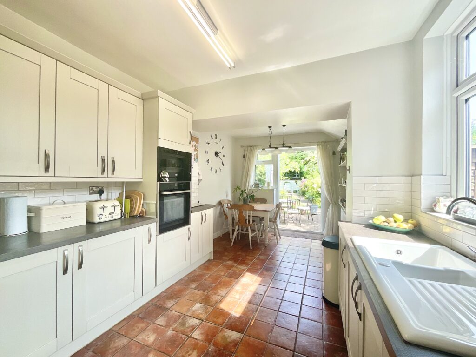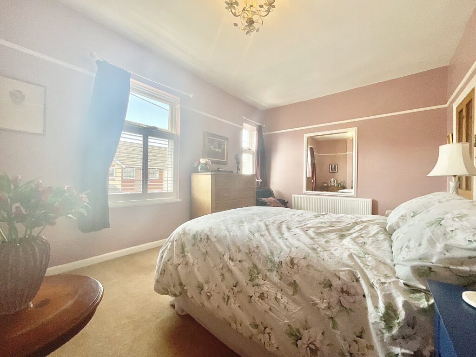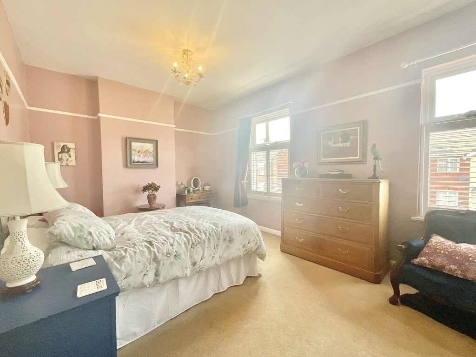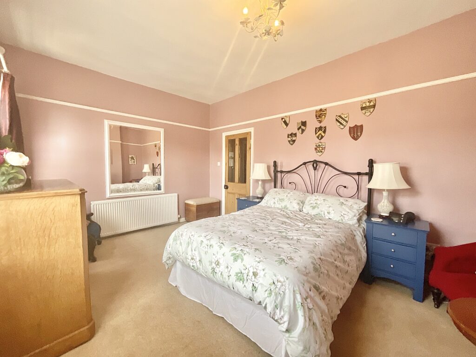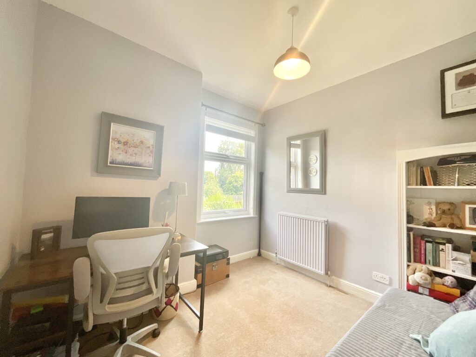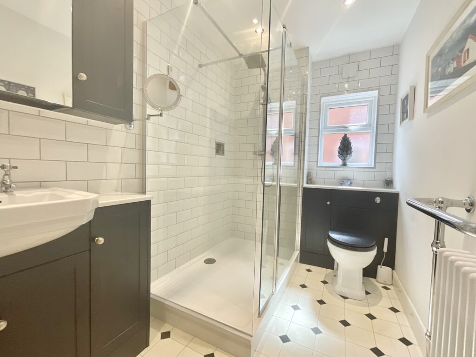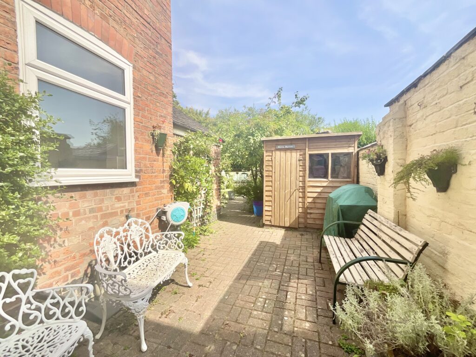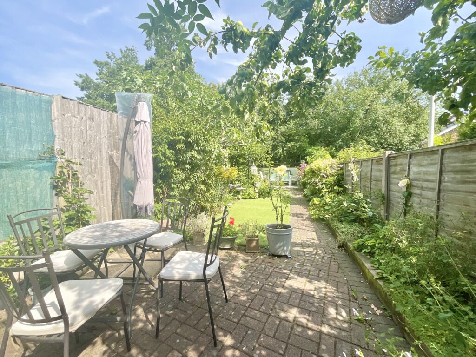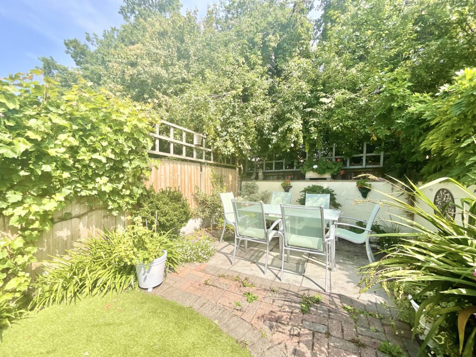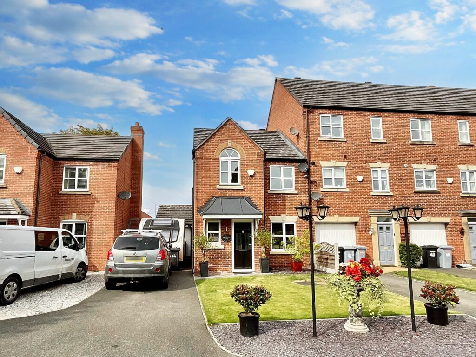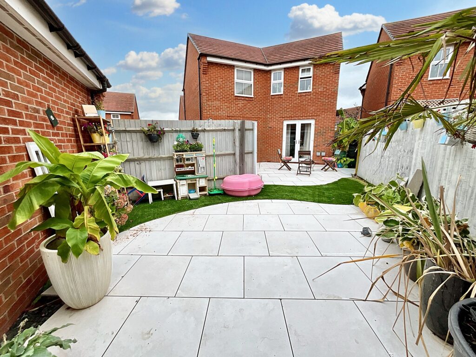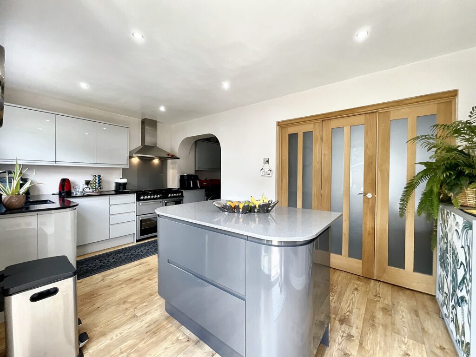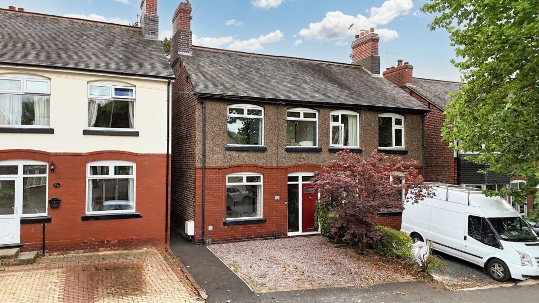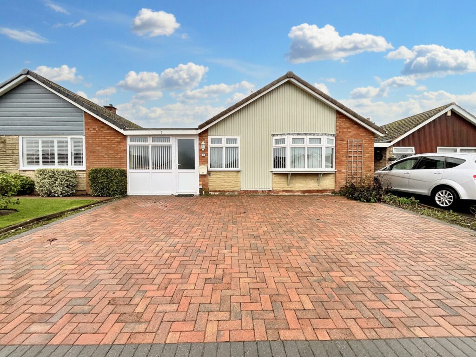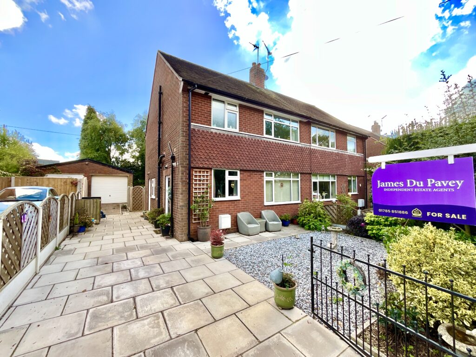Wistaston Road, Willaston, CW5
£300,000
5 reasons we love this property
- Bright and welcoming living room - With cosy fireplace and large bay window flooding the space with natural light.
- Contemporary kitchen - Sleek cabinetry, integrated modern appliances, and French doors opening onto the garden.
- Modern bathroom - Featuring a large walk-in shower and a stylish vanity unit with integrated storage.
- Low-maintenance garden - Artificial lawn, multiple seating areas, a side shed, and private seating space.
- No Chain — offering a smooth and straightforward purchase process.
About this property
Tucked away in a sought-after residential location, this beautifully presented three-bedroom semi-detached home blends modern interiors with thoughtful design.
Tucked away in a sought-after residential location, this beautifully presented three-bedroom semi-detached home blends modern interiors with thoughtful design, offering light-filled living spaces, contemporary finishes, and a tranquil rear garden perfect for relaxing or entertaining
As you step inside to the beautifully tiled hallway, the welcoming living room immediately sets the tone with its cosy fireplace and elegant bay window, which fills the room with natural light and offers a warm, homely feel. This is a space made for unwinding—whether it’s curling up in front of the fire or enjoying a sunny afternoon with a book.
To the rear, the sitting room offers a quiet retreat, with a charming garden outlook through a large rear-facing window. An open doorway connects effortlessly to the kitchen, creating a seamless flow ideal for modern living.
Under the stairs, cleverly designed storage provides the perfect spot to keep coats, shoes, and household items neatly tucked away, helping to keep the ground floor looking clean and clutter-free.
The kitchen itself is a standout feature of the home. Designed with both style and practicality in mind, it boasts sleek cabinetry, high-quality worktops, and a full suite of integrated appliances—including a fridge, freezer, washing machine, oven, microwave, and gas hob. French double doors open directly onto the rear garden, flooding the space with natural light and creating a wonderful indoor-outdoor feel—ideal for summer dining or hosting guests.
Upstairs, the master bedroom is a generous double, offering ample space for freestanding furniture while maintaining a calm and relaxing atmosphere. The second bedroom, currently used as a guest room, overlooks the garden. The third bedroom, features built-in wardrobes and is presently used as a dressing room, but could also serve as a nursery or a guest room.
The bathroom has been thoughtfully designed with a sleek, modern aesthetic. It features a large walk-in shower, a contemporary vanity unit with integrated storage, and quality fittings throughout—creating a spa-like experience with everyday practicality.
Step outside and you’ll find a garden designed for both relaxation and low-maintenance living. An artificial lawn adds year-round greenery without the upkeep, while two dedicated seating areas—one just beyond the kitchen doors and another tucked away at the end of the garden—provide perfect spots for morning coffee, evening drinks, or weekend gatherings. To the side of the property, a secluded area with a shed and additional seating offers a peaceful retreat, and a convenient side door from the double driveway allows direct access into the garden for easy entry and added practicality.
Location:
The quaint Cheshire village of Willaston offers a range of amenities including convenience stores, pubs, a fish and chip shop and hairdressers. A renowned farm shop, deli and coffee shop are a relatively short walk away. The larger market town of Nantwich, accessible on foot in 30 minutes or 5 minutes by car provides a plethora of independent businesses, cafes, restaurants, pubs, bars, and boutiques, as well as larger supermarkets. Highly accredited primary and secondary schools complete the scene. Those needing to commute have convenient access to A500 and M6 road links, while Crewe railway station offers direct access to larger cities across the country.
Council Tax Band: C
Tenure: Freehold
Useful Links
Broadband and mobile phone coverage checker - https://checker.ofcom.org.uk/
Floor Plans
Please note that floor plans are provided to give an overall impression of the accommodation offered by the property. They are not to be relied upon as a true, scaled and precise representation. Whilst we make every attempt to ensure the accuracy of the floor plan, measurements of doors, windows, rooms and any other item are approximate. This plan is for illustrative purposes only and should only be used as such by any prospective purchaser.
Agent's Notes
Although we try to ensure accuracy, these details are set out for guidance purposes only and do not form part of a contract or offer. Please note that some photographs have been taken with a wide-angle lens. A final inspection prior to exchange of contracts is recommended. No person in the employment of James Du Pavey Ltd has any authority to make any representation or warranty in relation to this property.
ID Checks
Please note we charge £50 inc VAT for each buyers ID Checks when purchasing a property through us.
Referrals
We can recommend excellent local solicitors, mortgage advice and surveyors as required. At no time are you obliged to use any of our services. We recommend Gent Law Ltd for conveyancing, they are a connected company to James Du Pavey Ltd but their advice remains completely independent. We can also recommend other solicitors who pay us a referral fee of £240 inc VAT. For mortgage advice we work with RPUK Ltd, a superb financial advice firm with discounted fees for our clients. RPUK Ltd pay James Du Pavey 25% of their fees. RPUK Ltd is a trading style of Retirement Planning (UK) Ltd, Authorised and Regulated by the Financial Conduct Authority. Your Home is at risk if you do not keep up repayments on a mortgage or other loans secured on it. We receive £70 inc VAT for each survey referral.




