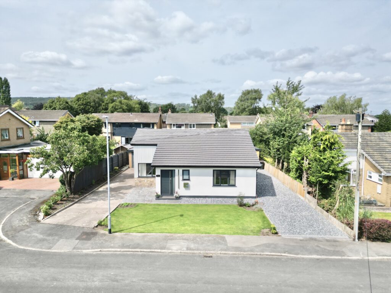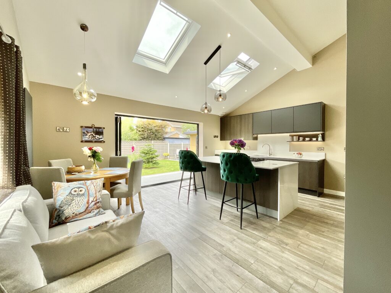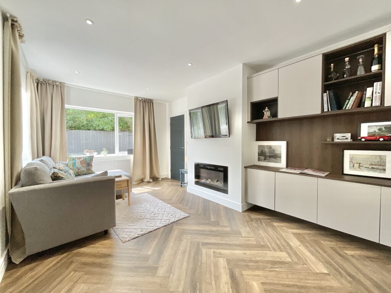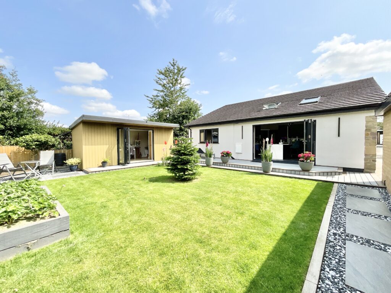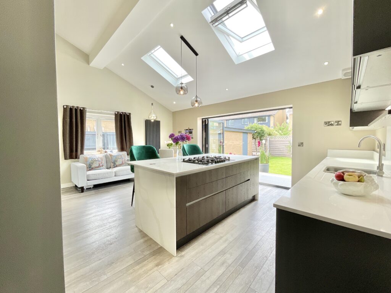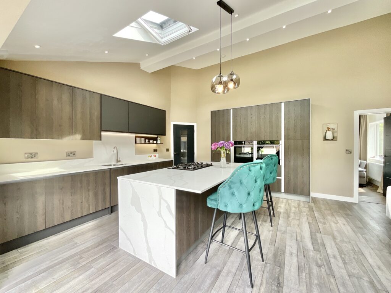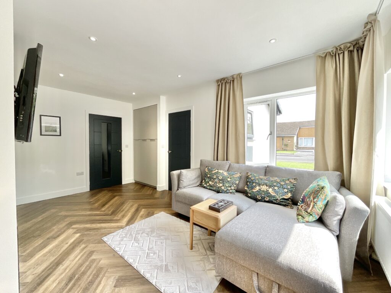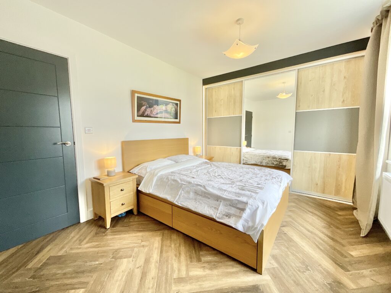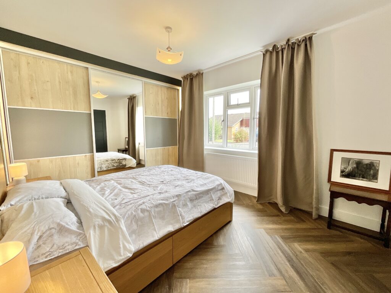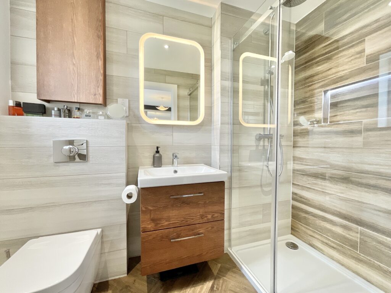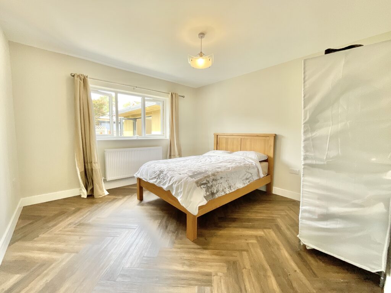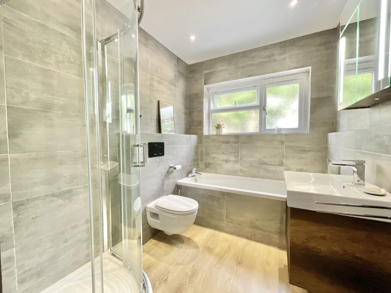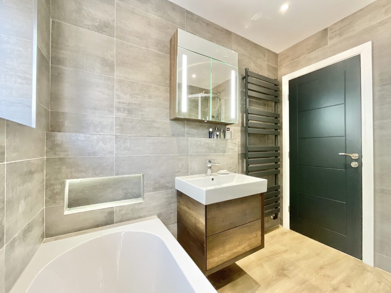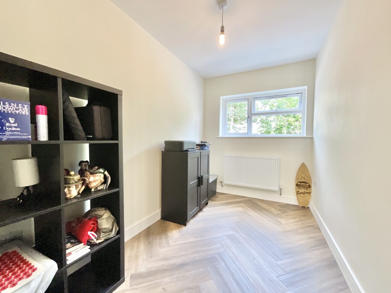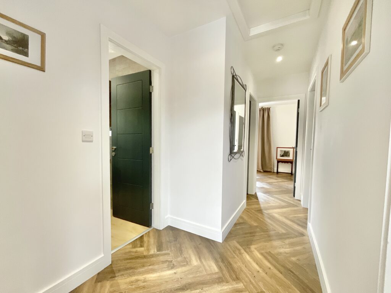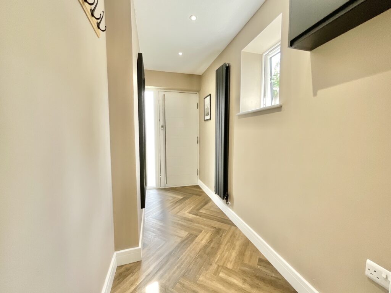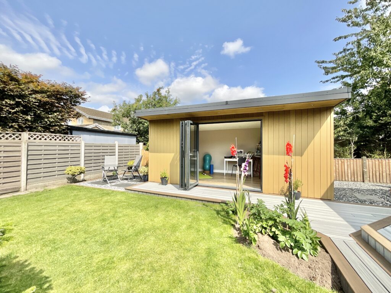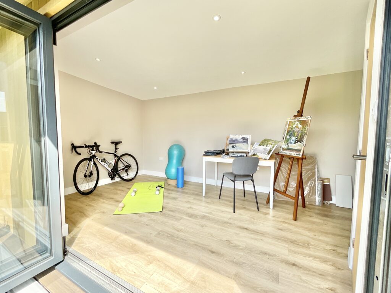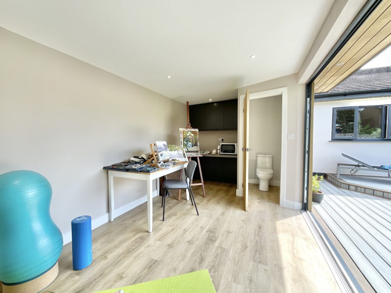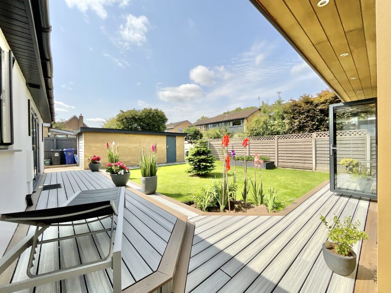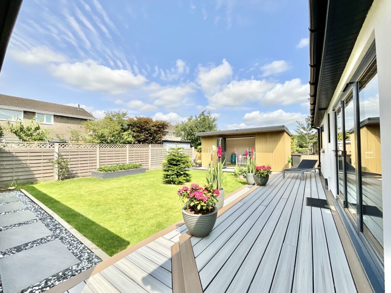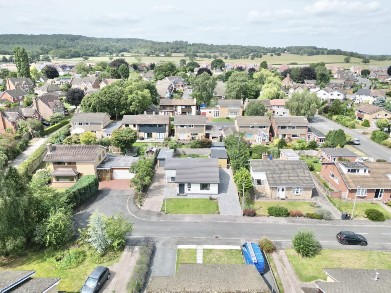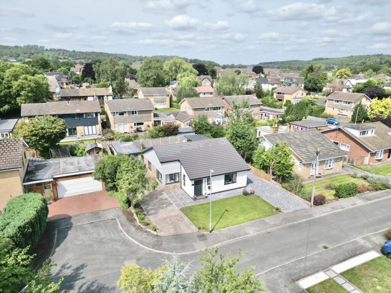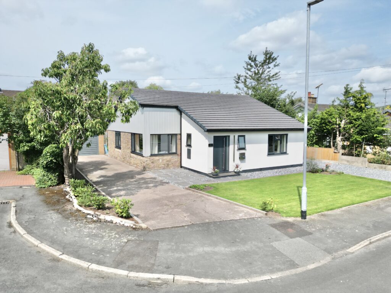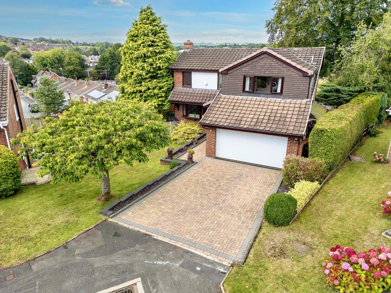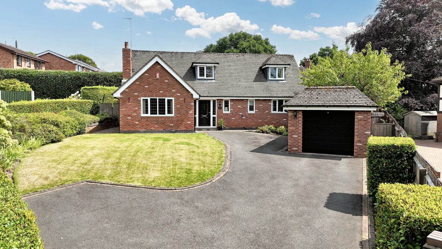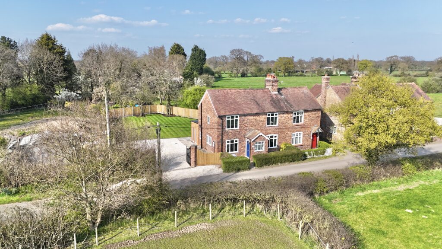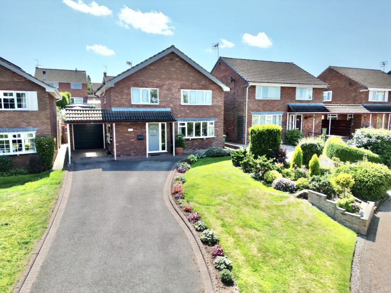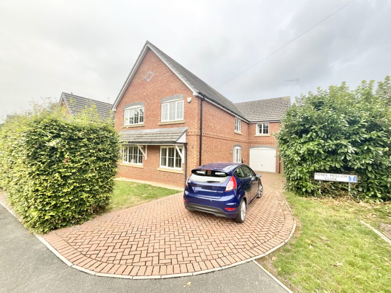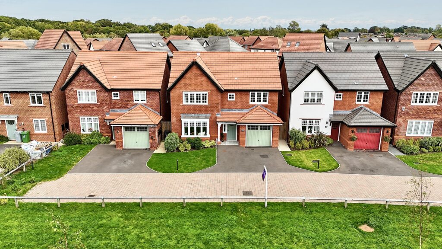Lea Close, Baldwins Gate, ST5
£450,000
5 reasons we love this property
- A charming bungalow in Baldwins Gate offering contemporary and luxury living throughout with NO UPWARD CHAIN.
- Three bedrooms and two bathrooms allows plenty of space to relax and unwind.
- A modern living room and bespoke open plan kitchen/diner with Bifold doors are the perfect entertaining spots.
- Outside, enjoy a manicured oasis with an insulated garden room with its own W.C and bifold doors, along with a detached garage and driveway for parking ease.
- Located in Baldwins Gate be close by to excellent local amenities and travel links, along with Newcastle Under Lyme a short drive away for further needs.
Virtual tour
About this property
Like a flawless diamond catching the sun, this sparkling detached bungalow glistens with style, sophistication and standout features with NO UPWARD CHAIN!
Like a flawless diamond catching the sun, this sparkling detached bungalow glistens with style, sophistication and standout features, just waiting to be treasured by its next proud owner. With NO UPWARD CHAIN, three bedrooms and two bathrooms, this dazzling delight offers a seamless fusion of modern elegance and flexible living, wrapped in luxury from every angle.
Upon entry, you are greeted by elegant herringbone LVT flooring and neutral decor, creating an inviting and sophisticated atmosphere. Flow through into the living room, where large windows, illuminated built in storage and a wall fireplace steal the show. The expansive open plan kitchen is a true highlight, boasting a large island with Neff integrated appliances, high ceilings and striking skylights that fills the space with natural light. Enjoy bespoke handless cabinetry with slimline quartz worktops along with a Fanke sink and tap. Aluminium bi-fold doors seamlessly connect the main living area to the beautifully landscaped garden, promoting indoor-outdoor living ideal for family gatherings and entertaining guests.
Three bright and airy bedrooms allow plenty of space to relax and unwind, with the principle bedroom including built-in wardrobes and it’s own private ensuite, the second bedroom is equally as spacious, while the third bedroom could make a fantastic home office if you don’t require further rest space. Both the main bathroom and ensuite are finished to a high specification with thermostatic showers, luxurious bath-tub options and stylish storage solutions.
Externally, the property benefits from a driveway, an extra long single garage and a well-maintained front lawn. The rear garden is equally impressive, offering Trex composite decking, porcelain patio, manicured lawn and a fully insulated garden room with aluminium bifold doors and separate W.C, perfect for use as a home office, studio or gym. This exceptional bungalow is designed for those seeking contemporary style, practicality and flexible living spaces. Tucked away in sought-after Baldwins Gate, you’ll enjoy the perfect blend of tranquility and convenience, with excellent local amenities and swift connections to Newcastle-under-Lyme and Madeley just a short drive away.
Don’t miss your chance to claim this crown jewel of a home. Call us today to book a viewing and make this sparkling sanctuary yours!
Location
Baldwins Gate sit just minutes drive from Newcastle-Under-Lyme and within easy access of junction 15 off the M6 motorway making it a rural village with excellent commuter links. The village is equipped with a pub and post office/shop and has a range of country restaurants/pubs, local farm shop and beautiful walking routes near by. The A53 runs through the centre of the village giving connections to Shropshire and to the A51 leading to into Cheshire.
Council Tax Band: D
Tenure: Freehold
Floor Plans
Please note that floor plans are provided to give an overall impression of the accommodation offered by the property. They are not to be relied upon as a true, scaled and precise representation. Whilst we make every attempt to ensure the accuracy of the floor plan, measurements of doors, windows, rooms and any other item are approximate. This plan is for illustrative purposes only and should only be used as such by any prospective purchaser.
Agent's Notes
Although we try to ensure accuracy, these details are set out for guidance purposes only and do not form part of a contract or offer. Please note that some photographs have been taken with a wide-angle lens. A final inspection prior to exchange of contracts is recommended. No person in the employment of James Du Pavey Ltd has any authority to make any representation or warranty in relation to this property.
ID Checks
Please note we charge £30 inc VAT for each buyers ID Checks when purchasing a property through us.
Referrals
We can recommend excellent local solicitors, mortgage advice and surveyors as required. At no time are you obliged to use any of our services. We recommend Gent Law Ltd for conveyancing, they are a connected company to James Du Pavey Ltd but their advice remains completely independent. We can also recommend other solicitors who pay us a referral fee of £240 inc VAT. For mortgage advice we work with RPUK Ltd, a superb financial advice firm with discounted fees for our clients. RPUK Ltd pay James Du Pavey 25% of their fees. RPUK Ltd is a trading style of Retirement Planning (UK) Ltd, Authorised and Regulated by the Financial Conduct Authority. Your Home is at risk if you do not keep up repayments on a mortgage or other loans secured on it. We receive £70 inc VAT for each survey referral.



