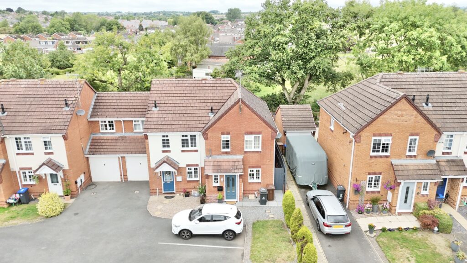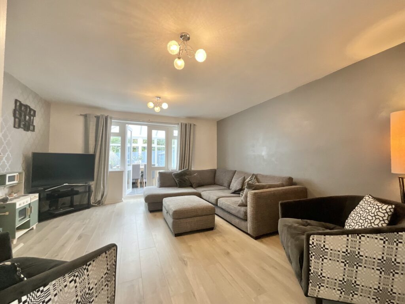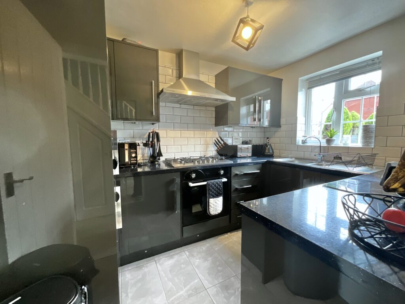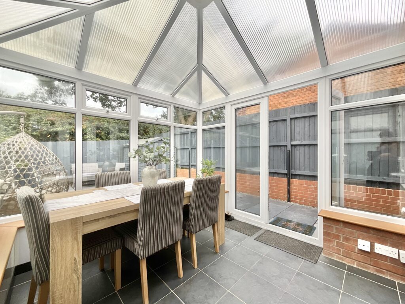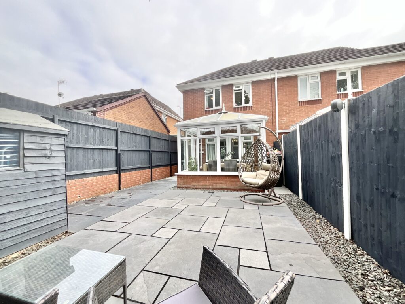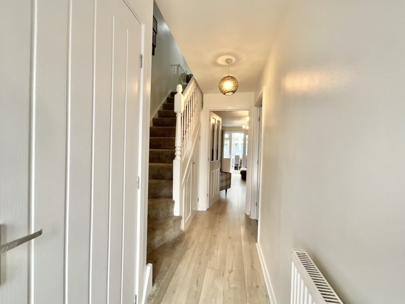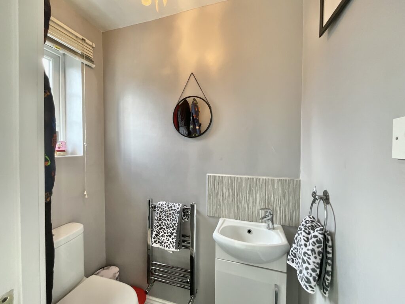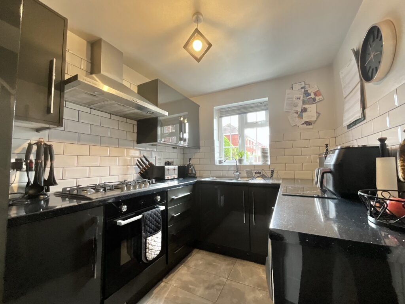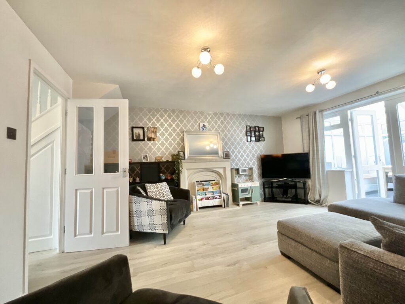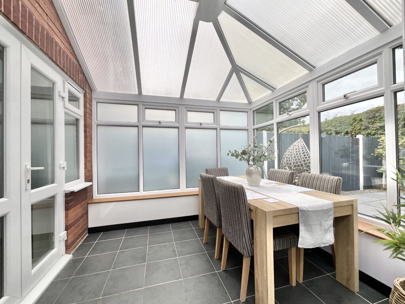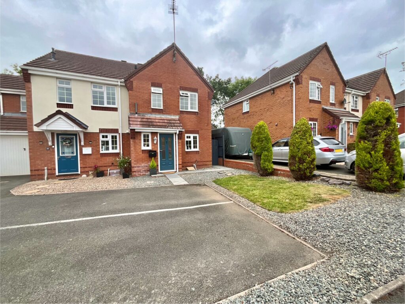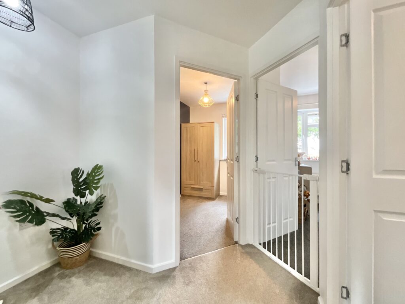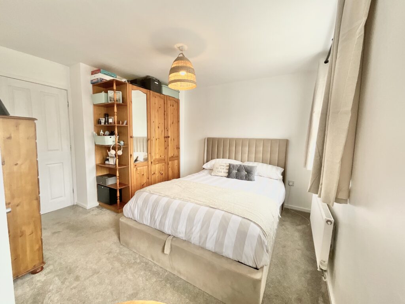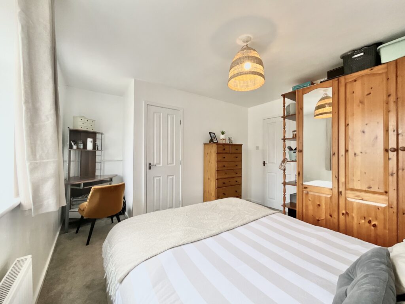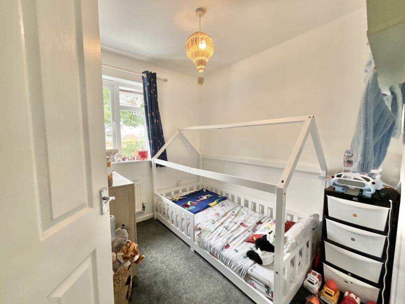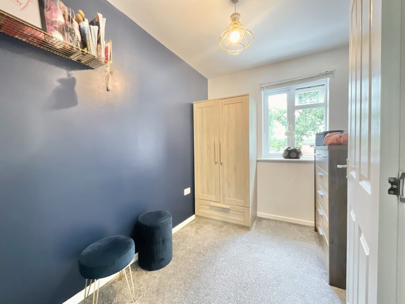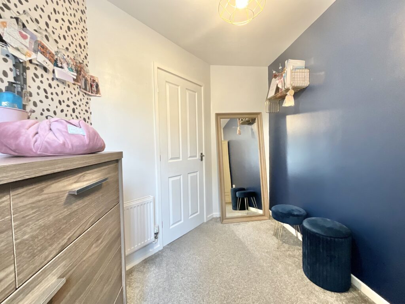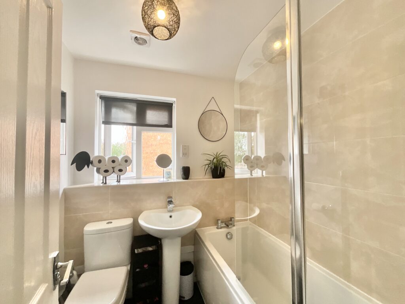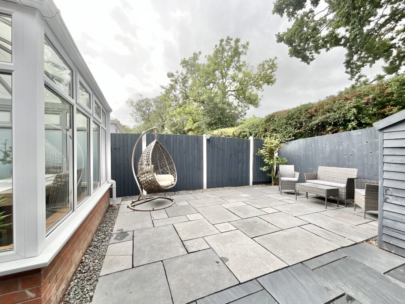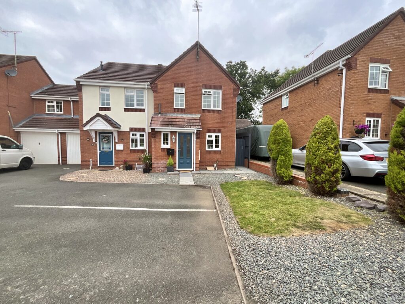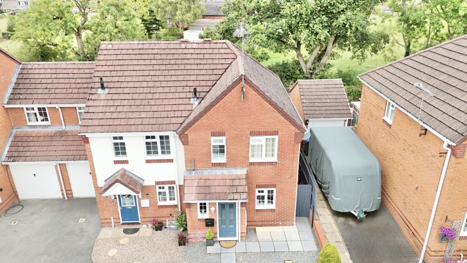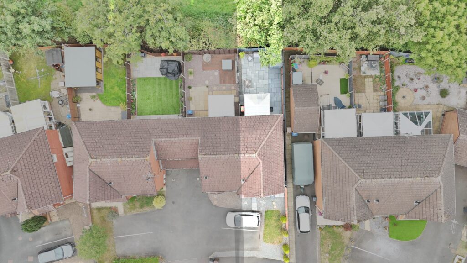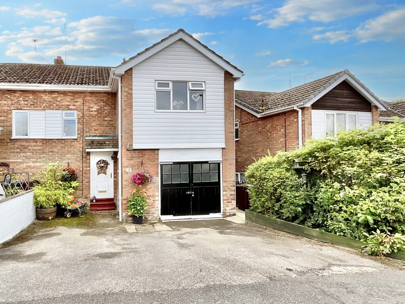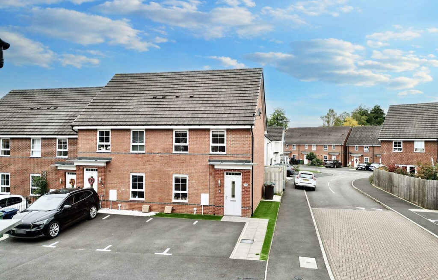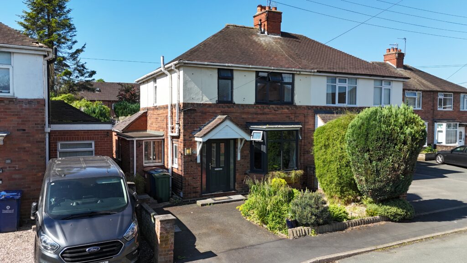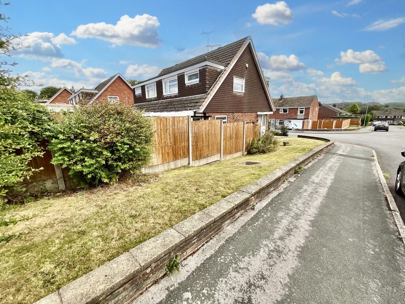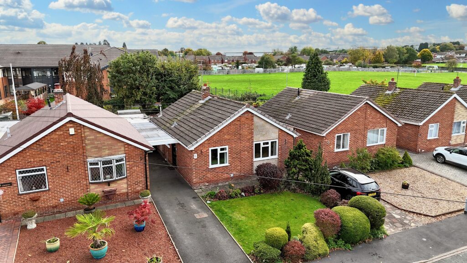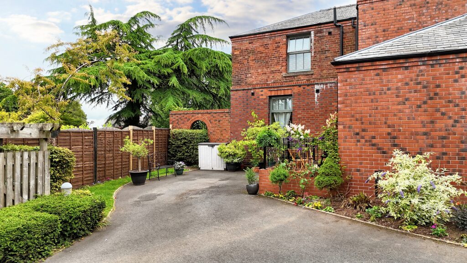Arundel Drive, Cheadle, ST10
£215,000
5 reasons we love this property
- Backing onto open fields – Enjoy complete privacy and scenic views with no rear neighbours. The driveway offers off road parking for two vehicles.
- Low-maintenance garden with added storage – Stylish grey tiling, gravel borders for planting, and a handy shed.
- Modern kitchen with integrated appliances – Sleek grey cabinets, black-speckled worktops, and room to customise.
- Two reception rooms - Flexible conservatory space – Ideal for a dining room, home office, playroom or hobby area and a large living room diner.
- Located in in a quiet sought after road in Cheadle, which is a fabulous hub for excellent schools, commuter links and amenities with countryside walks on your doorstep!
About this property
Find a penny, pick it up… all day long you’ll have good luck!
This well-presented 3-bedroom home might just be your lucky charm—whether you’re stepping onto the property ladder or looking to downsize
Find a penny, pick it up… all day long you’ll have good luck!
This well-presented 3-bedroom home might just be your lucky charm—whether you're stepping onto the property ladder or looking to downsize to a quiet, no-hassle street. Located on Arundel Drive, this gem is ideal to settle down. With a park right on your doorstep, it's perfect for growing families. Backing onto open fields, you’ll enjoy total privacy and scenic local walks. And with two parking spaces at the front, convenience comes built-in. Who needs a horseshoe when you've got a home like this? Upon entering the bright hallway with you’ll find a handy WC and an under stair cupboard — giving you a clutter free space. The modern kitchen is fitted with sleek grey cabinets and black-speckled worktops. There's an integrated fridge-freezer and oven with gas hob, with space left to add your own dishwasher, washing machine, or dryer. The large living space has been fitted with new laminate flooring and also features a feature fireplace with gas fire. At the rear, a tiled conservatory offers extra living space. Currently used as a dining room, it's a flexible area that could easily become a home office or playroom — the choice is yours! Upstairs, the main bedroom is bright and roomy, with an airing/storage cupboard and a handy alcove — perfect for a wardrobe, a desk, or a little reading nook. The two rear bedrooms are carpeted and overlook the peaceful fields behind. Off the landing, you’ll find a stylish, neutral bathroom with full tiling, a hand basin, and a shower over the bath. Outside, the low-maintenance garden is perfect for relaxing in the sun. Modern grey stone tiles, gravelled borders (great for adding colourful plants), and a useful shed for garden tools and other bits. Out front, there’s a neat lawn with small conifers that add a pop of greenery and even more kerb appeal. So… lucky penny or not, this home might just be your next best find.
Council Tax Band: B
Tenure: Freehold
Floor Plans
Please note that floor plans are provided to give an overall impression of the accommodation offered by the property. They are not to be relied upon as a true, scaled and precise representation. Whilst we make every attempt to ensure the accuracy of the floor plan, measurements of doors, windows, rooms and any other item are approximate. This plan is for illustrative purposes only and should only be used as such by any prospective purchaser.
Agent's Notes
Although we try to ensure accuracy, these details are set out for guidance purposes only and do not form part of a contract or offer. Please note that some photographs have been taken with a wide-angle lens. A final inspection prior to exchange of contracts is recommended. No person in the employment of James Du Pavey Ltd has any authority to make any representation or warranty in relation to this property.
ID Checks
Please note we charge £30 inc VAT for each buyers ID Checks when purchasing a property through us.
Referrals
We can recommend excellent local solicitors, mortgage advice and surveyors as required. At no time are you obliged to use any of our services. We recommend Gent Law Ltd for conveyancing, they are a connected company to James Du Pavey Ltd but their advice remains completely independent. We can also recommend other solicitors who pay us a referral fee of £240 inc VAT. For mortgage advice we work with RPUK Ltd, a superb financial advice firm with discounted fees for our clients. RPUK Ltd pay James Du Pavey 25% of their fees. RPUK Ltd is a trading style of Retirement Planning (UK) Ltd, Authorised and Regulated by the Financial Conduct Authority. Your Home is at risk if you do not keep up repayments on a mortgage or other loans secured on it. We receive £70 inc VAT for each survey referral.



