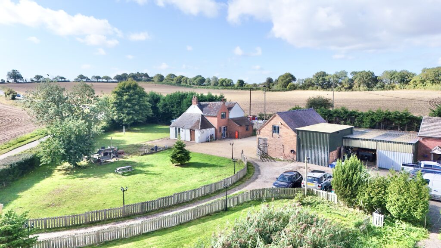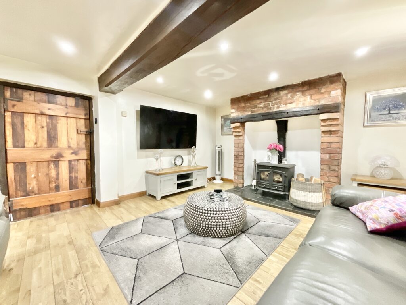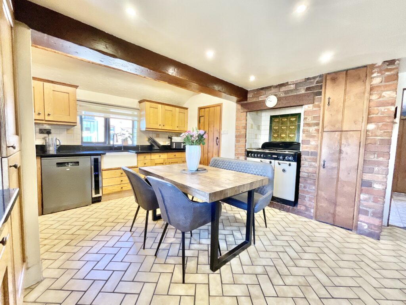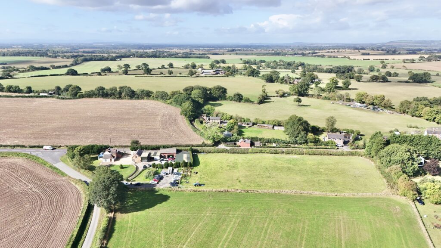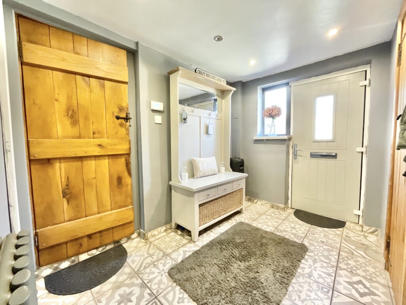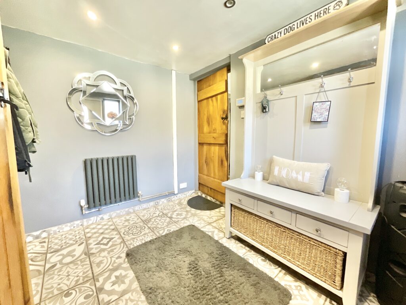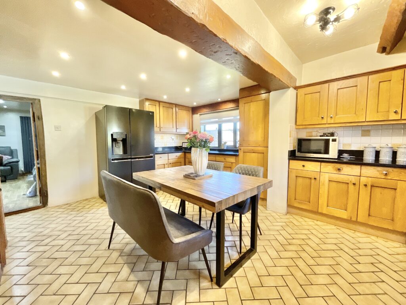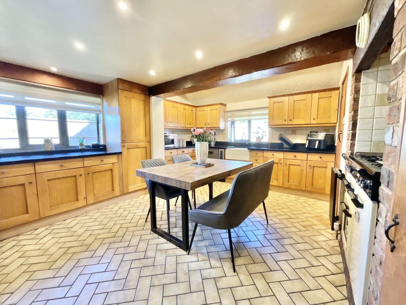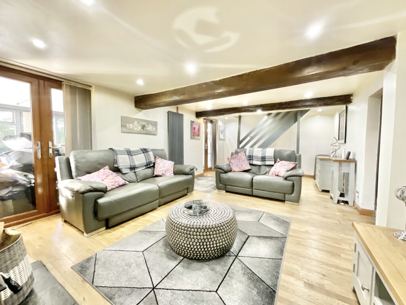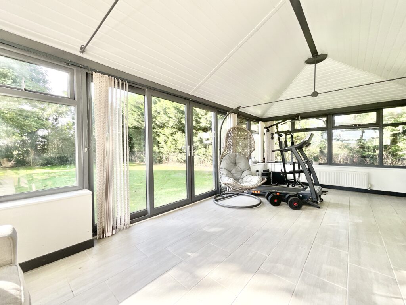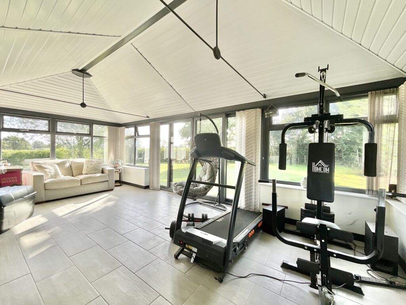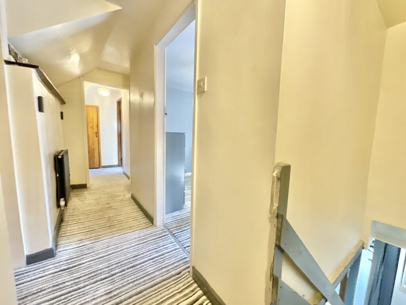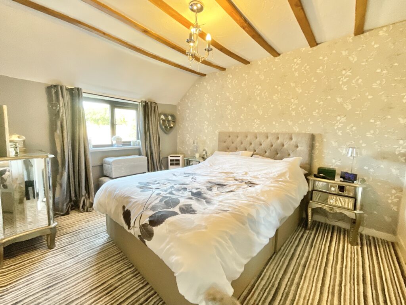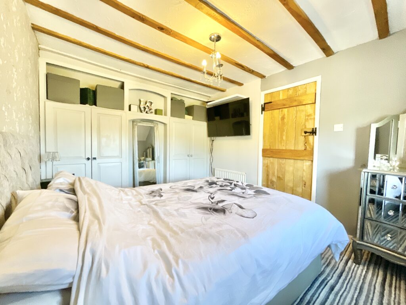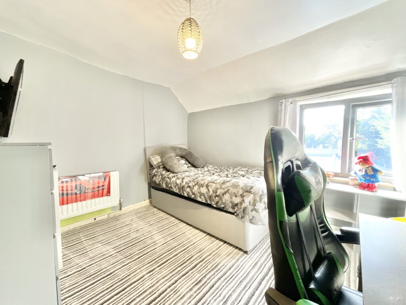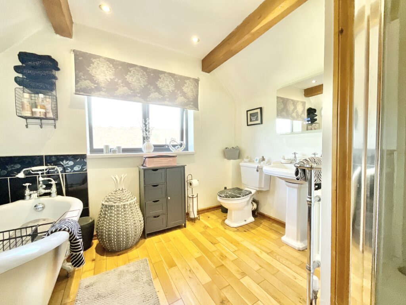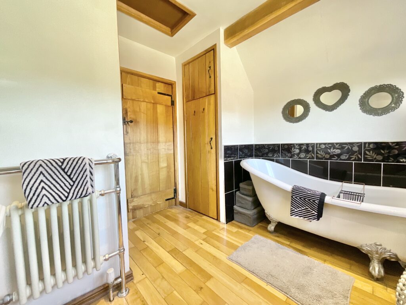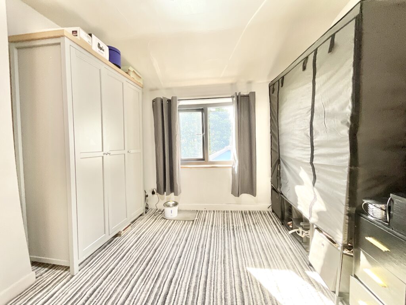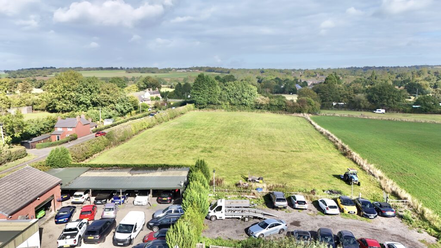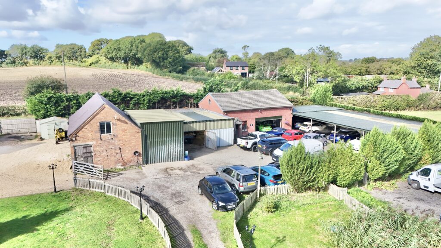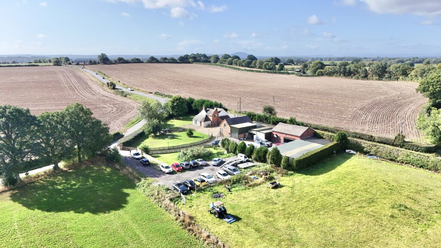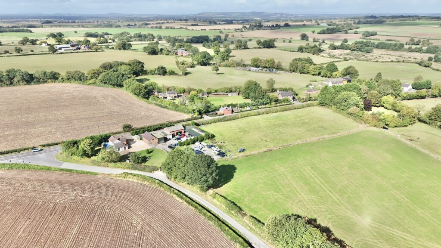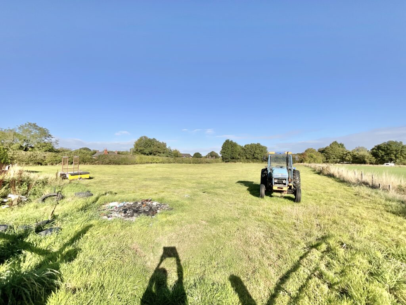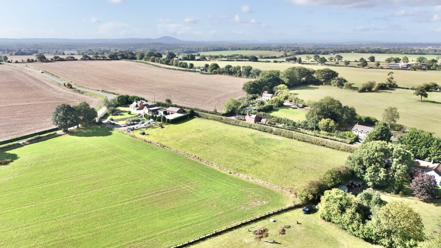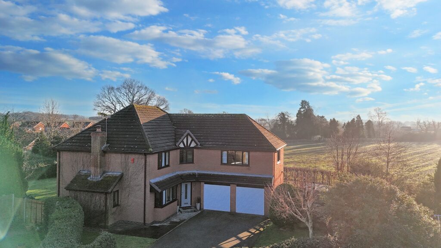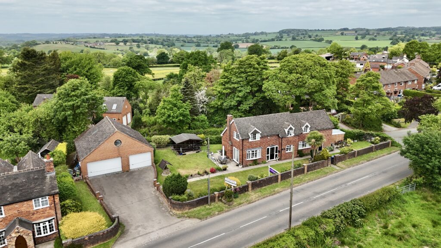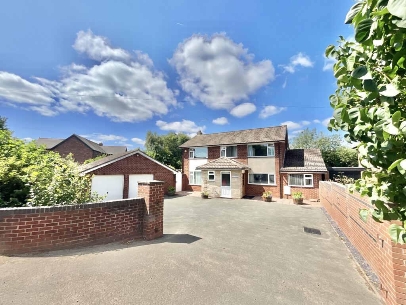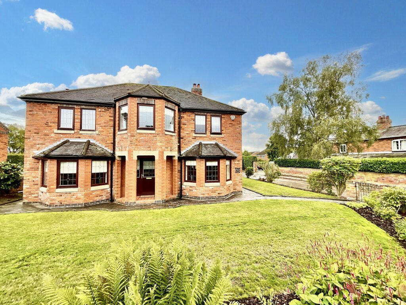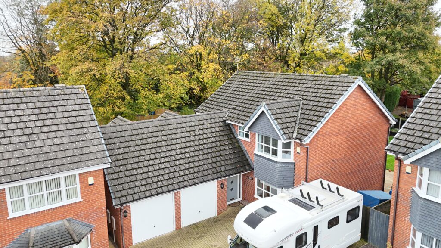Newport Road, Hinstock, TF9
£550,000
Guide Price
5 reasons we love this property
- A fantastic oppurtunity to transform this home and various outbuildings into your next dream home with NO UPWARD CHAIN!
- Sat on approximately three acres of grounds with a two acre paddock, the potential is endless!
- Three bedrooms and a family bathroom allows plenty of space to relax and unwind on the first floor.
- On the ground floor find an entrance hall, kitchen, living room, conservatory, utility and cloakroom.
- Located conveniently on the A41 be close by to surrounding travel links, as well as Newport, Hinstock and Market Drayton for excellent amenities.
About this property
Set on approximately three acres, this three-bedroom detached home with multiple outbuildings is revving with potential, ready to be transformed into your dream country retreat with NO UPWARD CHAIN!
Wave that checkered flag and put the pedal to the metal, this is your chance to take pole position with a fantastic property opportunity! Set on approximately three acres, this three-bedroom detached home with multiple outbuildings is revving with potential, ready to be transformed into your dream country retreat with NO UPWARD CHAIN.
Step inside and you’ll find a perfect balance of rustic charm and modern comfort. Two reception rooms offer plenty of space to park yourself and relax, with the living room showcasing exposed wooden beams, wood flooring and a roaring wood-burning stove set within an exposed brick fireplace, the ultimate pit stop for cosy evenings in. The heart of the home is the light-filled kitchen, complete with rustic cabinetry, integrated appliances and a dedicated dining area that’s built for both everyday cruising and entertaining at full throttle. French doors from a large conservatory open directly onto the garden, creating a smooth, seamless drive from indoor to outdoor living.
Upstairs, three thoughtfully designed bedrooms offer comfort and character in equal measure, complete with built-in storage and decorative ceiling beams. The bathroom is a true showstopper, with a freestanding clawfoot tub that lets you take luxury for a spin. Other highlights include a welcoming entryway, cloakroom, utility room and picture-perfect countryside views, all adding up to a lifestyle that runs as smoothly as a well-tuned engine.
Outside, the property continues to accelerate past expectations. A spacious garden is ideal for outdoor entertaining, with mature trees and open land providing a private, peaceful backdrop. Ample off-road parking on the gravel driveway ensures you’ll never be stuck in traffic at home, while multiple outbuildings give you the flexibility for workshops, hobbies or vehicle storage. A two-acre paddock adds even more horsepower to the property’s potential. With excellent travel links via the A41 plus Hinstock, Newport and Market Drayton just a short drive away, you’re always in the fast lane for convenience.
High Farm Cottage is ready to shift gears and become your ultimate first-place home. Don’t stall, book your viewing today and take this dream property for a test drive!
Agent Note
Please be aware that the properties water source is via a well or borehole.
Location
Set within the village of Hinstock where there is a primary school, pub and village shop/delicatessen/post office. Just a short drive away you will find all of your necessary amenities in either of the Market Towns of Newport or Market Drayton where there are major supermarkets, and a mixture of chain and independent shops, swimming pools, even a little theatre/cinema.
Council Tax Band: E
Tenure: Freehold
Useful Links
Broadband and mobile phone coverage checker - https://checker.ofcom.org.uk/
Floor Plans
Please note that floor plans are provided to give an overall impression of the accommodation offered by the property. They are not to be relied upon as a true, scaled and precise representation. Whilst we make every attempt to ensure the accuracy of the floor plan, measurements of doors, windows, rooms and any other item are approximate. This plan is for illustrative purposes only and should only be used as such by any prospective purchaser.
Agent's Notes
Although we try to ensure accuracy, these details are set out for guidance purposes only and do not form part of a contract or offer. Please note that some photographs have been taken with a wide-angle lens. A final inspection prior to exchange of contracts is recommended. No person in the employment of James Du Pavey Ltd has any authority to make any representation or warranty in relation to this property.
ID Checks
Please note we charge £50 inc VAT for ID Checks and verification for each person financially involved with the transaction when purchasing a property through us.
Referrals
We can recommend excellent local solicitors, mortgage advice and surveyors as required. At no time are you obliged to use any of our services. We recommend Gent Law Ltd for conveyancing, they are a connected company to James Du Pavey Ltd but their advice remains completely independent. We can also recommend other solicitors who pay us a referral fee of £240 inc VAT. For mortgage advice we work with RPUK Ltd, a superb financial advice firm with discounted fees for our clients. RPUK Ltd pay James Du Pavey 25% of their fees. RPUK Ltd is a trading style of Retirement Planning (UK) Ltd, Authorised and Regulated by the Financial Conduct Authority. Your Home is at risk if you do not keep up repayments on a mortgage or other loans secured on it. We receive £70 inc VAT for each survey referral.



