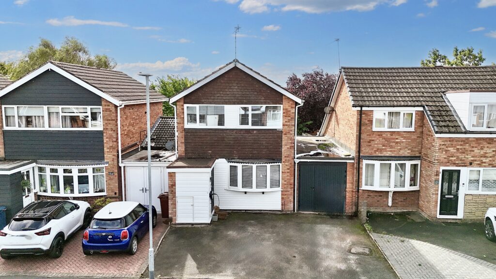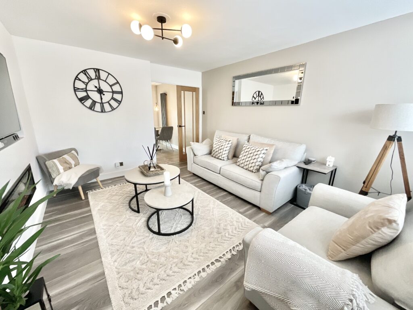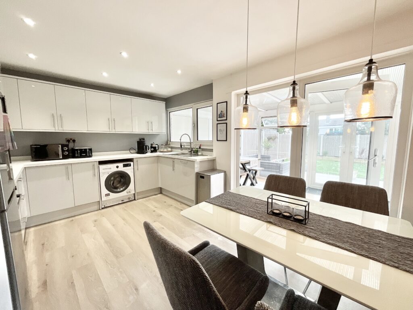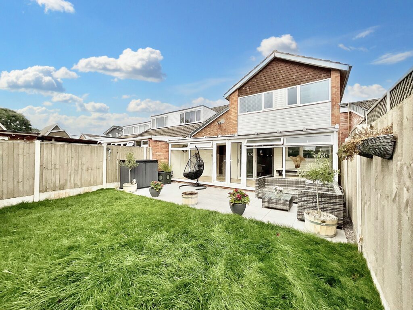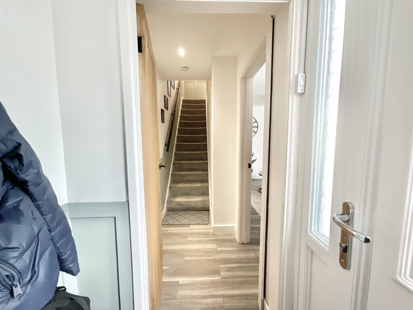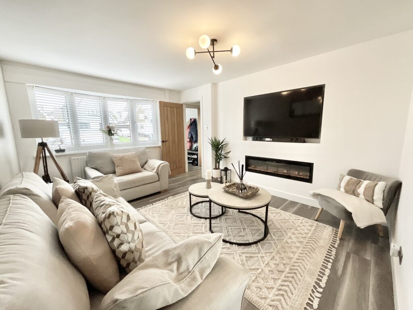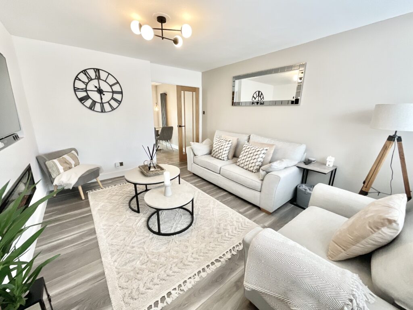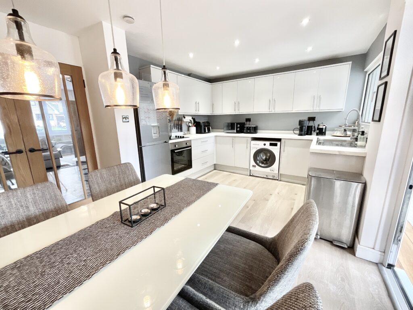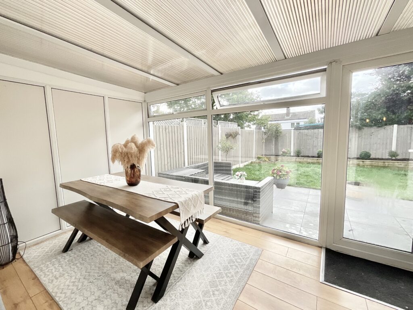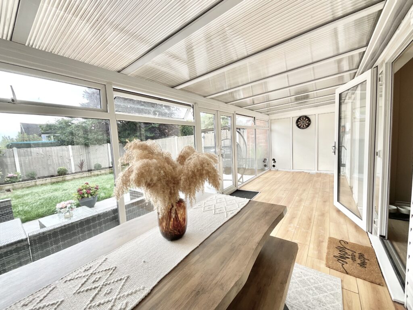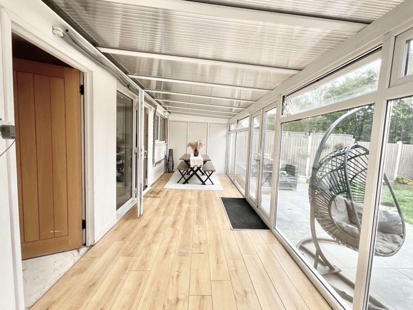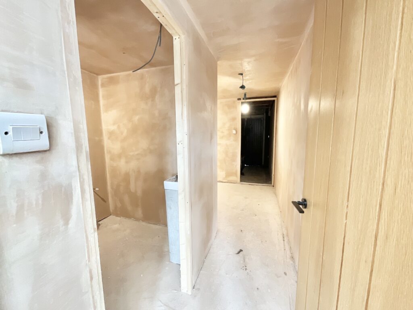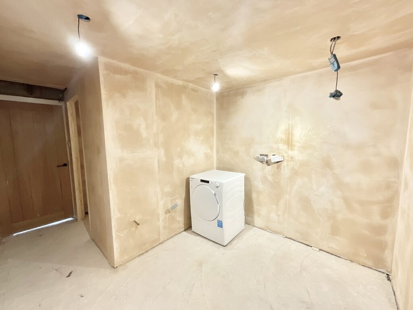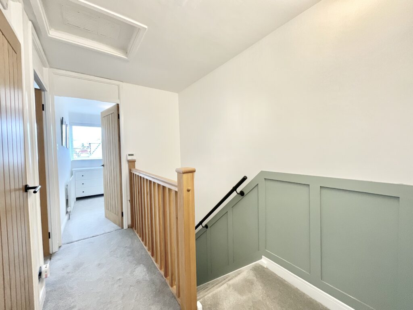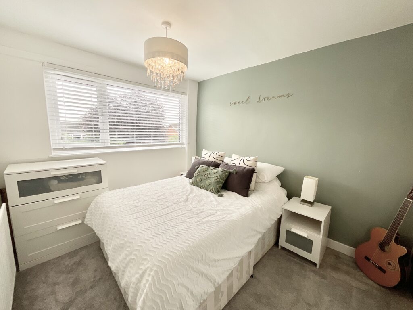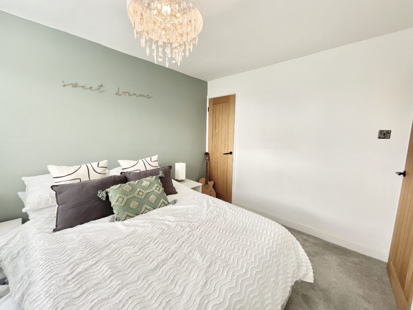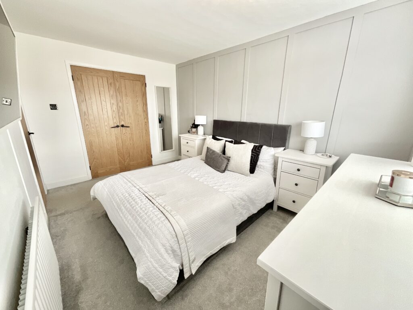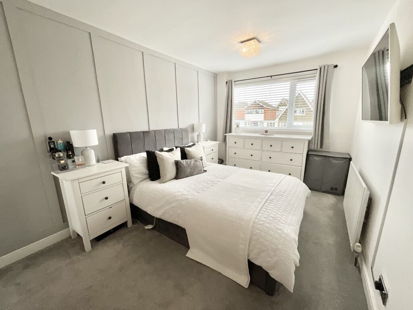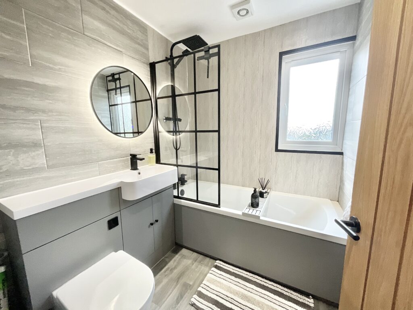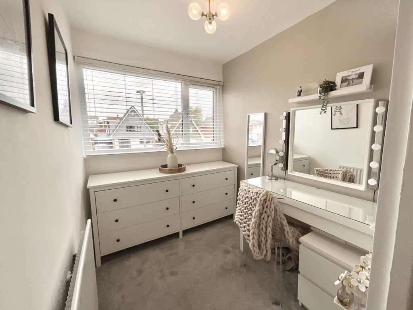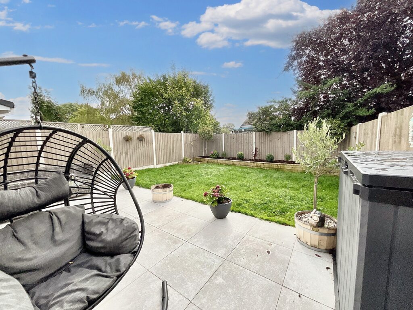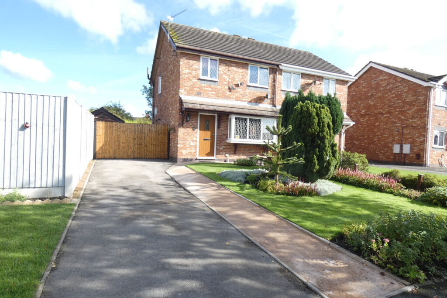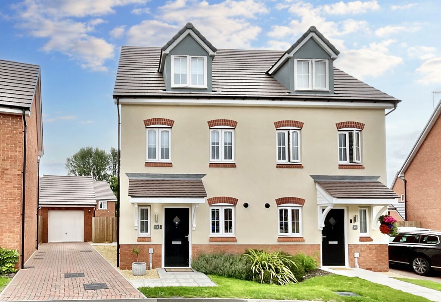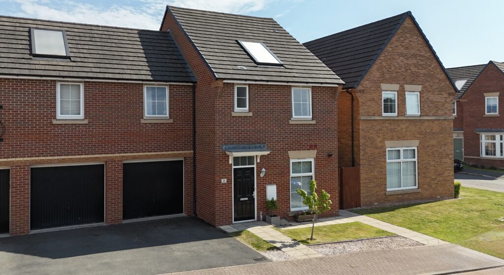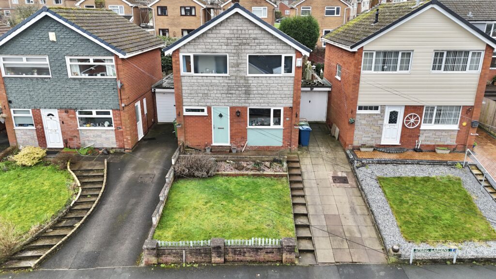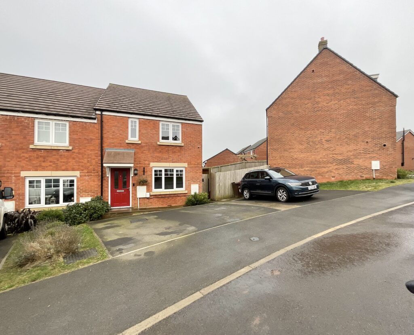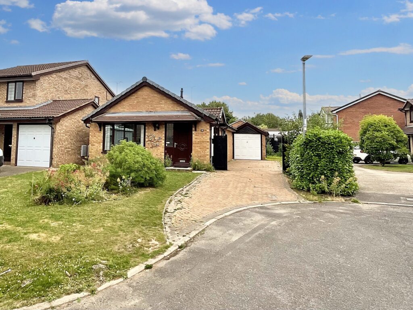Lawnsfield Walk, Stafford, ST16
£250,000
Offers Over
5 reasons we love this property
- It’s a three-bedroom link-detached home in sought-after Parkside, offering versatile living space and a warm, homely feel throughout.
- The south-facing garden is a real suntrap, perfect for summer barbecues, family playtime or simply relaxing.
- The current owners have upgraded throughout, including a sleek bathroom and a cosy media wall in the lounge.
- The conservatory and part-converted garage give you flexible extra space, whether you need a playroom, home office or utility.
- Parkside is a fantastic location, close to schools, shops, a park, regular bus routes and the M6 for easy commuting.
About this property
Walk this way to Lawnsfield Walk! Stylish 3-bed link-detached in Parkside with conservatory, south-facing garden, modern kitchen/diner, sleek bathroom, EV charger & garage with utility project.
“Walk This Way… to Lawnsfield Walk” Set in popular Parkside, this three-bedroom link-detached home is as gorgeous as it is practical, upgraded throughout by the current owners, with a warm, homely feel that flows from room to room. Step inside to the hall, ideal for stashing coats and shoes, before moving into the living room. Light pours in through the bow window, while the media wall with electric flame fire makes this a cosy retreat at the end of the day. Double doors open through to the smart kitchen/diner, with plenty of worktop space, room for appliances, and space for a family dining table. It’s the kind of room that makes weekday breakfasts easy and weekend gatherings even better. At the back, the conservatory extends the living space…whether you need a playroom, dining space, or home office, it’s wonderfully versatile. French doors lead out to the south-facing garden, the perfect spot for sunny afternoons, al fresco dining, and a little playtime on the lawn. Off the conservatory, you’ll also find a brilliant bonus: the start of a utility and downstairs W/C. With plumbing and plastering already done, the project is ready for you to finish in your own style. There’s still plenty of garage space too. Upstairs, the flow continues with three bedrooms, a master with fitted wardrobes, a second double with storage, and a third with built-in furniture, perfect as a child’s room, dressing room or office. The bathroom has been fully refurbished into a sleek black-and-grey suite with a luxury monsoon shower over the bath. Outside, there’s driveway parking with an EV charger, garage storage, and a south-facing landscaped garden designed for both relaxing and entertaining. Parkside is one of Stafford’s most popular family spots. At the end of the street, a park offers safe open space for kids to play or explore. Handy footpaths make the school run or shopping trips simple. Need town? A regular bus route is just around the corner. Commuting? The M6 is only minutes away. Convenience and community all wrapped up together. Lawnsfield Walk – walk this way to your next chapter.
Council Tax Band: C
Tenure: Freehold
Floor Plans
Please note that floor plans are provided to give an overall impression of the accommodation offered by the property. They are not to be relied upon as a true, scaled and precise representation. Whilst we make every attempt to ensure the accuracy of the floor plan, measurements of doors, windows, rooms and any other item are approximate. This plan is for illustrative purposes only and should only be used as such by any prospective purchaser.
Agent's Notes
Although we try to ensure accuracy, these details are set out for guidance purposes only and do not form part of a contract or offer. Please note that some photographs have been taken with a wide-angle lens. A final inspection prior to exchange of contracts is recommended. No person in the employment of James Du Pavey Ltd has any authority to make any representation or warranty in relation to this property.
ID Checks
Please note we charge £30 inc VAT for each buyers ID Checks when purchasing a property through us.
Referrals
We can recommend excellent local solicitors, mortgage advice and surveyors as required. At no time are youobliged to use any of our services. We recommend Gent Law Ltd for conveyancing, they are a connected company to James DuPavey Ltd but their advice remains completely independent. We can also recommend other solicitors who pay us a referral fee of£180 inc VAT. For mortgage advice we work with RPUK Ltd, a superb financial advice firm with discounted fees for our clients.RPUK Ltd pay James Du Pavey 40% of their fees. RPUK Ltd is a trading style of Retirement Planning (UK) Ltd, Authorised andRegulated by the Financial Conduct Authority. Your Home is at risk if you do not keep up repayments on a mortgage or otherloans secured on it. We receive £70 inc VAT for each survey referral.



