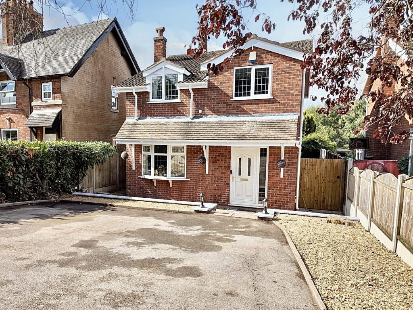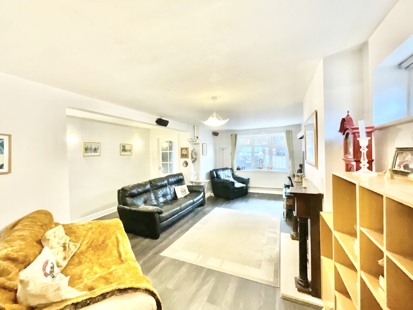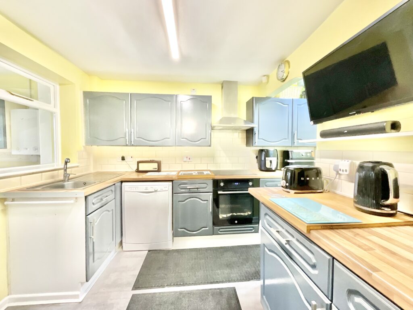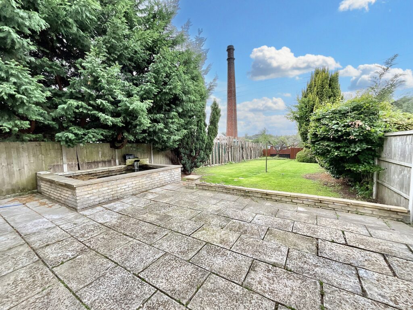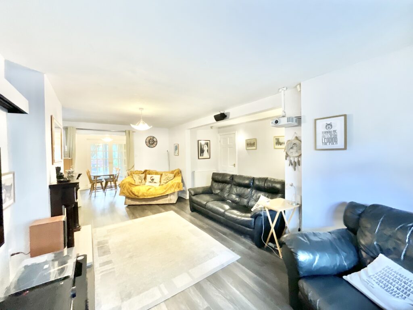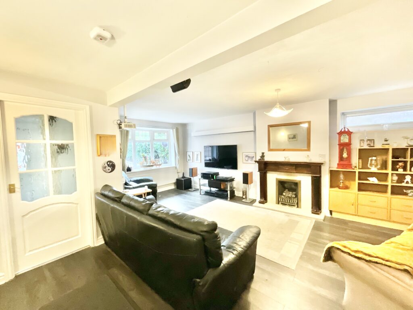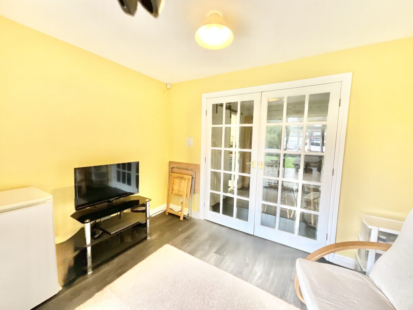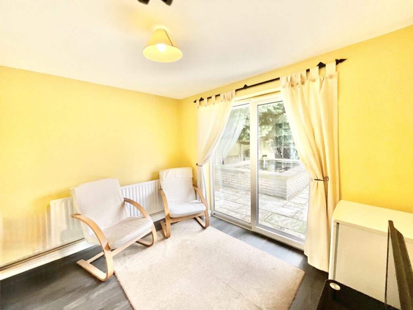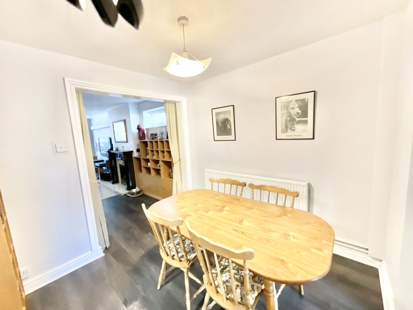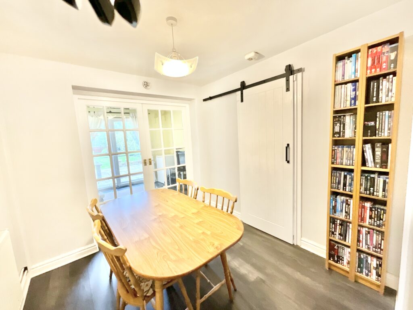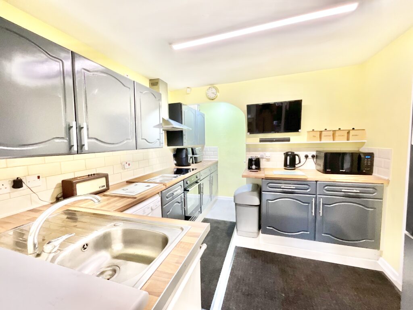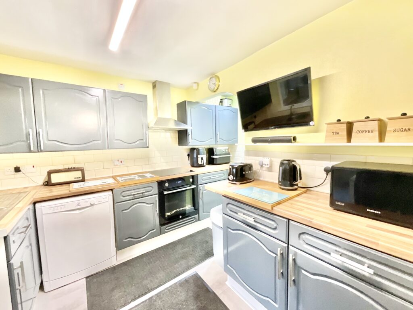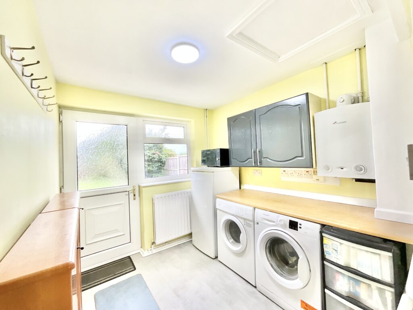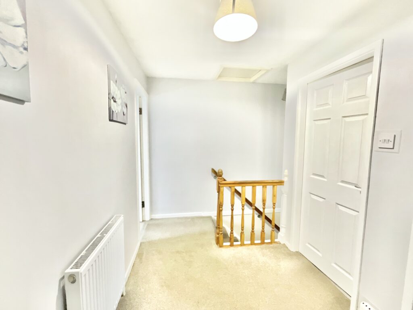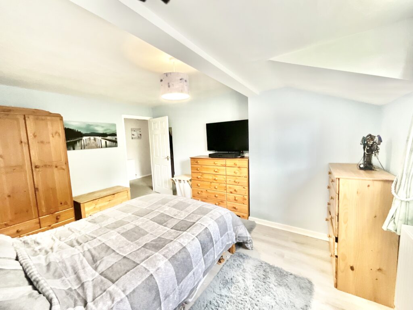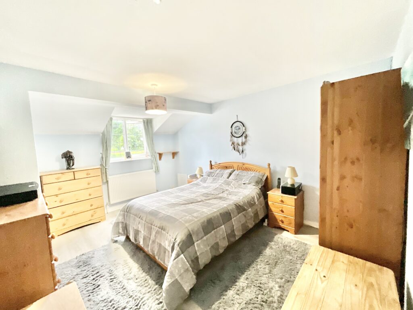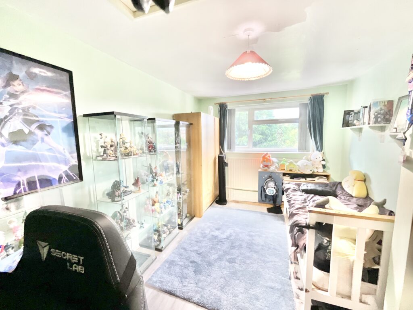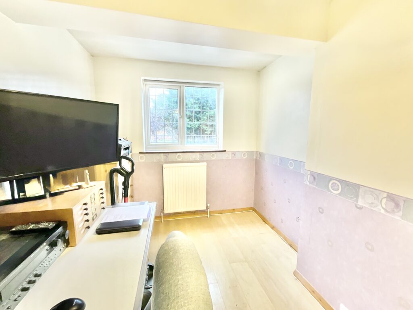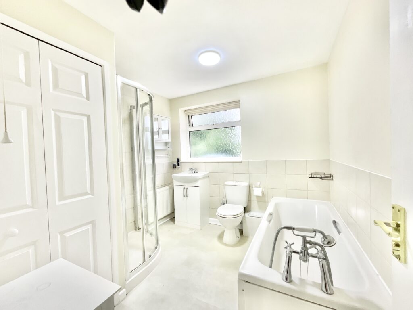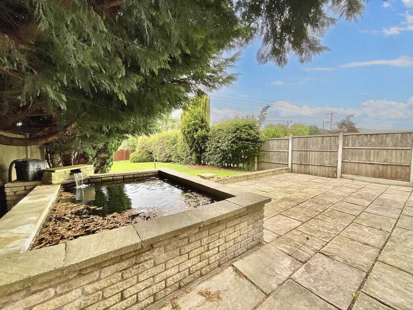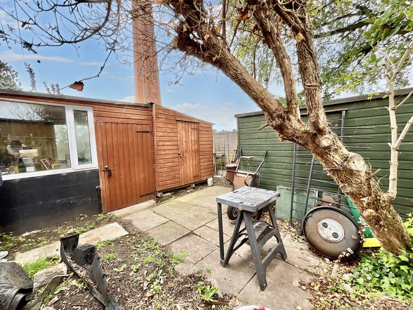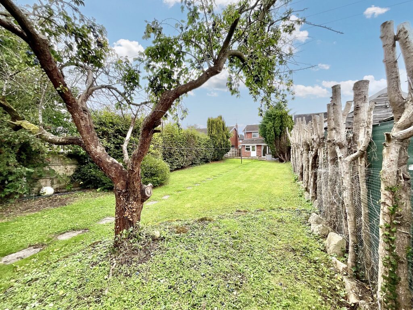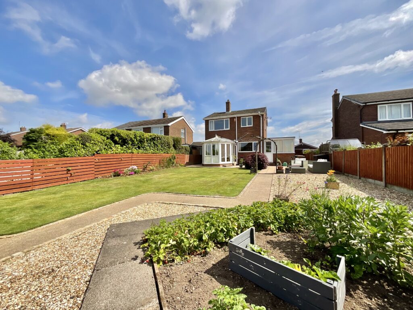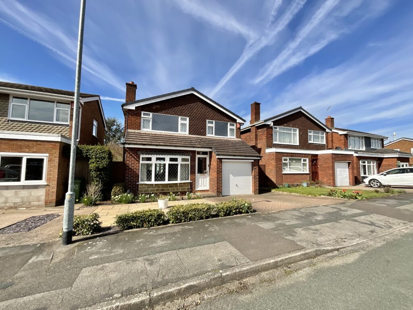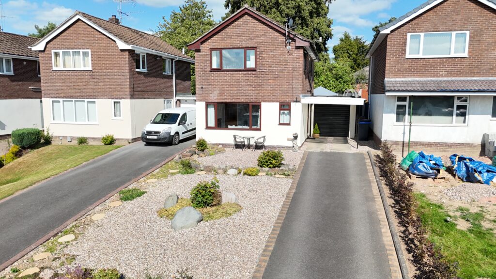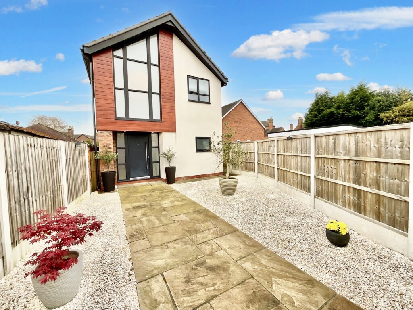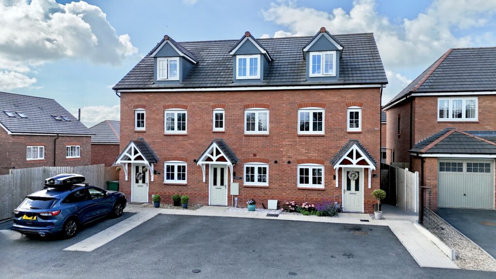Cheadle Road, Tean, ST10
£300,000
5 reasons we love this property
- the open-plan living/dining room. Sporting a bay window, gas fire surround and room for a large dining table. there's an added breakfast room to the rear with views of the garden.
- A driveway with ample parking for multiple vehicles.
- A large, lush, and fully enclosed garden, edged with mature shrubs and fencing. At the top, you'll find a paved patio area, And yes, there’s even a raised feature fish pond and a damson tree.
- Head upstairs to discover three generously sized double bedrooms, all well-served by a modern family bathroom complete with both a bathtub and a walk-in shower.
- Tean boasts its own supermarket, cafés, eateries, and highly-rated schools, excellent transport links including access to the A50, M1, M6, and a convenient bus route right through the village.
Virtual tour
About this property
“Who let the dogs out?” The pawfect home does exist — and it’s right here in Tean! Nestled in the desirable semi-rural village of Tean, this spacious property offers the ideal space and location
“Who let the dogs out? Woof, woof, woof, woof!”
The pawfect home does exist — and it’s right here in Tean! Nestled in the desirable semi-rural village of Tean, this spacious property offers the ideal blend of location, lifestyle, and room to roam. Tean boasts its own supermarket, cafés, eateries, and highly-rated schools, with excellent transport links including easy access to the A50, M1, M6, and a convenient bus route right through the village. Fancy a change of pace? You're just a short drive from Cheadle, offering fantastic options for shopping, dining, and entertainment. For lovers of the outdoors, enjoy scenic riverside strolls at Jubilee Park or adrenaline-filled weekends at Alton Towers, just a stone’s throw away. Arriving at the property, you’re greeted by a tree-lined driveway, providing both privacy and ample off-road parking for multiple vehicles. Step inside through the porch, and to your left, you’ll find the open-plan living/dining room. Bathed in natural light from the large bay window, this spacious area features a gas fire for added cosiness – perfect for entertaining or relaxing with family and friends. The dining area easily accommodates a large table for family meals or hosting guests. Need a quiet spot for a cuppa and a slice of cake? The rear breakfast room, extended for extra space, offers glazed sliding doors with a lovely garden view – a peaceful place to unwind. Next stop: the heart of the home – the kitchen. Featuring sleek dark grey cabinetry, wood-effect worktops, and ample storage, it’s a chef’s delight. A clever hidden nook acts as an open pantry, and an adjoining utility area keeps appliances out of sight for a clutter-free kitchen. Head upstairs to discover three generously sized double bedrooms, all well-served by a modern family bathroom complete with both a bathtub and a walk-in shower. Now... let’s talk garden goals, our favourite part of the house. A large, lush, and fully enclosed garden, edged with mature shrubs and fencing high enough to keep even the resident husky safely inside. At the top of the garden, you'll find a paved patio area – ideal for outdoor dining or curling up with a good book and your favourite drink. And yes, there’s even a raised feature fish pond to add that extra sense of tranquility. For green-fingered buyers (or jam lovers), there’s a damson tree onsite – perfect for whipping up your own homemade preserves. And just when you think you've explored it all, open the garden gate to reveal the hidden man cave/workshop zone. This out-of-sight yet highly practical area features three sheds, ideal for tools, hobbies, or weekend DIY projects. Ready to live your best life in this pet-friendly paradise? This home in Tean ticks all the boxes – and then some. Don’t miss your chance to view!
Council Tax Band: D
Tenure: Freehold
Useful Links
Broadband and mobile phone coverage checker - https://checker.ofcom.org.uk/
Floor Plans
Please note that floor plans are provided to give an overall impression of the accommodation offered by the property. They are not to be relied upon as a true, scaled and precise representation. Whilst we make every attempt to ensure the accuracy of the floor plan, measurements of doors, windows, rooms and any other item are approximate. This plan is for illustrative purposes only and should only be used as such by any prospective purchaser.
Agent's Notes
Although we try to ensure accuracy, these details are set out for guidance purposes only and do not form part of a contract or offer. Please note that some photographs have been taken with a wide-angle lens. A final inspection prior to exchange of contracts is recommended. No person in the employment of James Du Pavey Ltd has any authority to make any representation or warranty in relation to this property.
ID Checks
Please note we charge £50 inc VAT for each buyers ID Checks when purchasing a property through us.
Referrals
We can recommend excellent local solicitors, mortgage advice and surveyors as required. At no time are you obliged to use any of our services. We recommend Gent Law Ltd for conveyancing, they are a connected company to James Du Pavey Ltd but their advice remains completely independent. We can also recommend other solicitors who pay us a referral fee of £240 inc VAT. For mortgage advice we work with RPUK Ltd, a superb financial advice firm with discounted fees for our clients. RPUK Ltd pay James Du Pavey 25% of their fees. RPUK Ltd is a trading style of Retirement Planning (UK) Ltd, Authorised and Regulated by the Financial Conduct Authority. Your Home is at risk if you do not keep up repayments on a mortgage or other loans secured on it. We receive £70 inc VAT for each survey referral.



