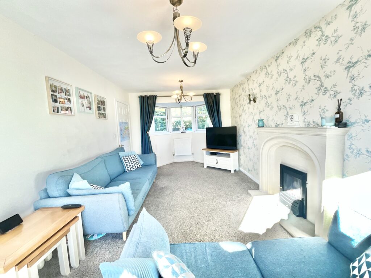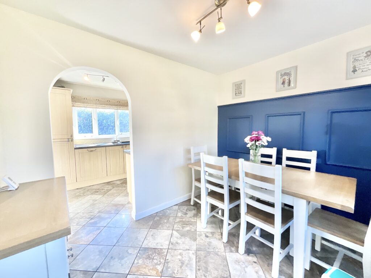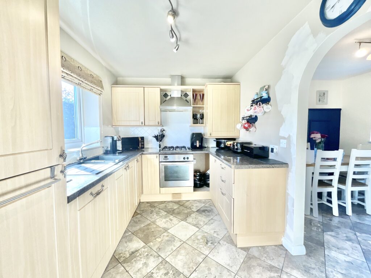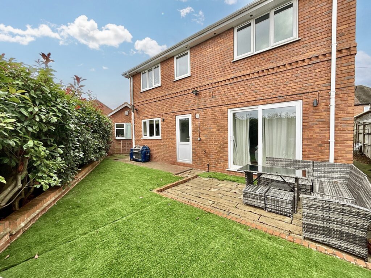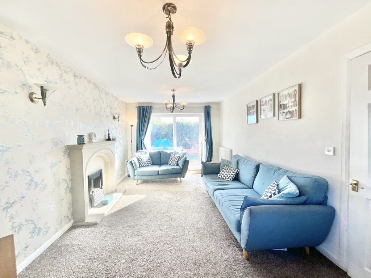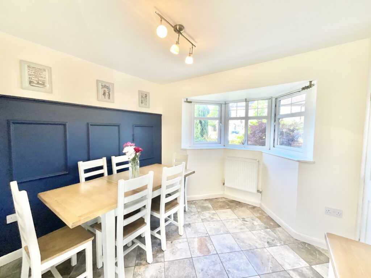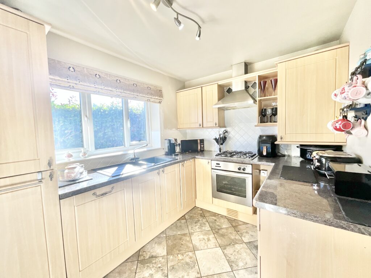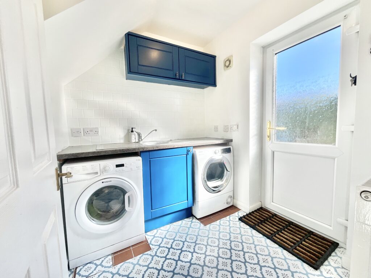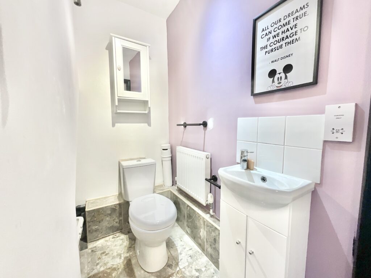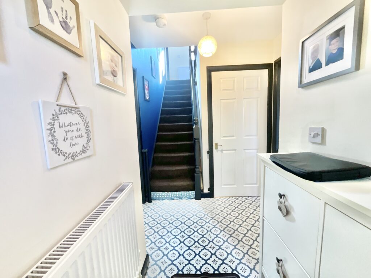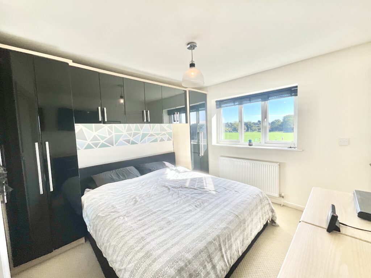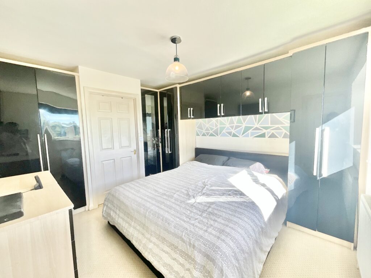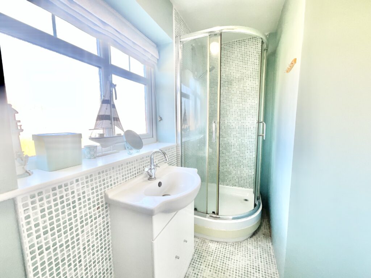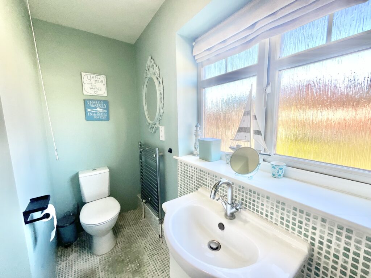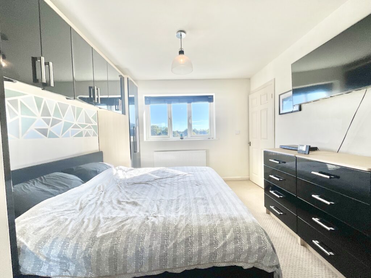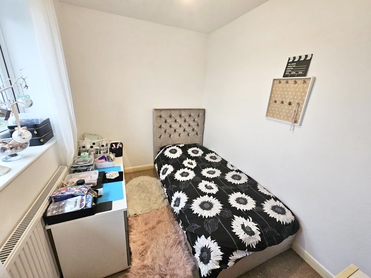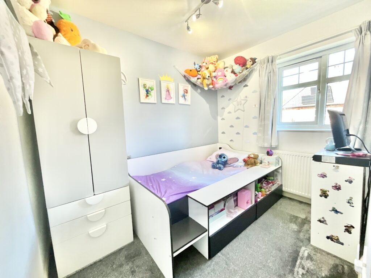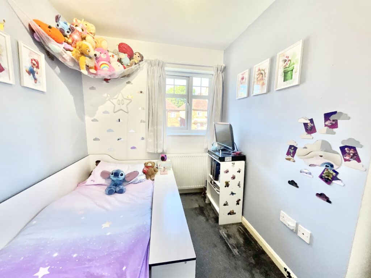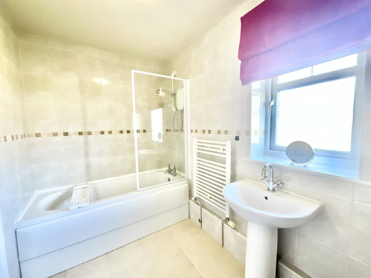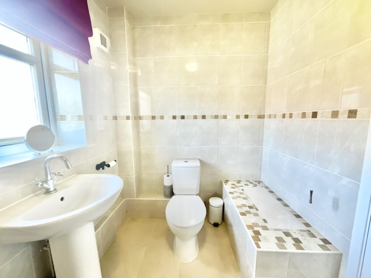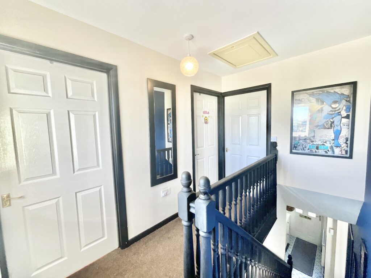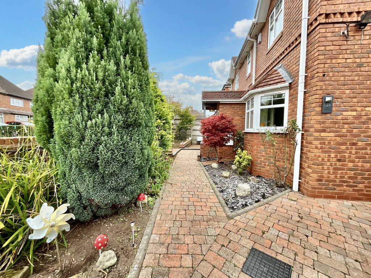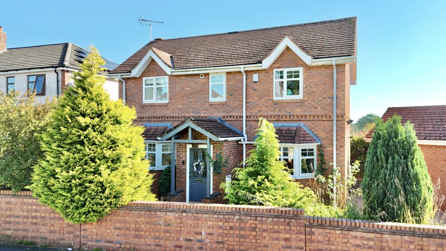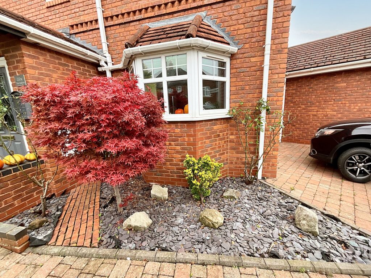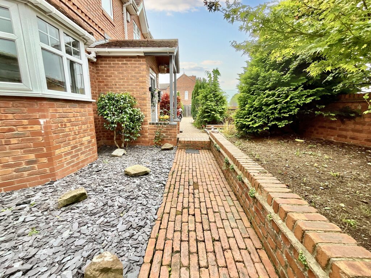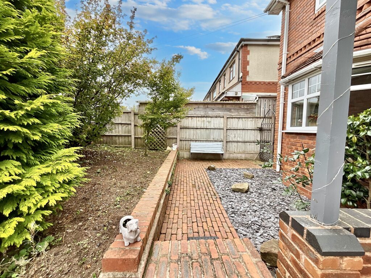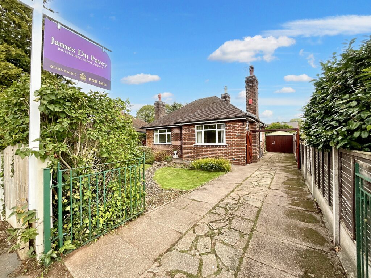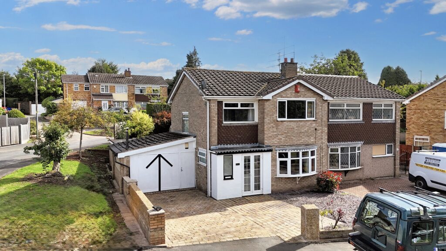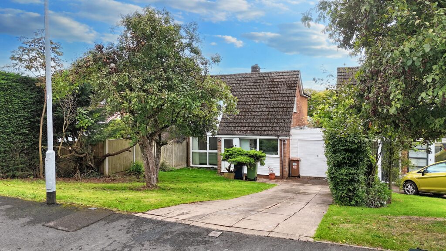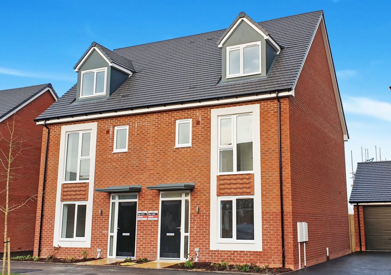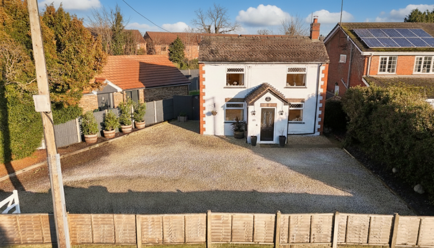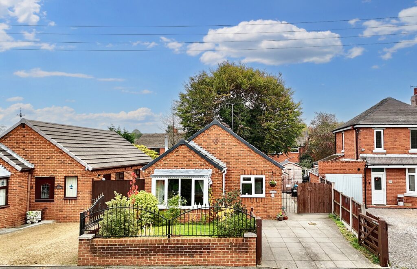The Avenue, Blythe Bridge, ST11
£270,000
Offers Over
5 reasons we love this property
- In addition to your kitchen featuring wood effect cabinets, and sleek worktops, you have additional storage in the utility room and a dining room with space for a large dining table.
- The living room boasts a lovely bay window, glazed sliding doors to the garden, and a cosy gas fire surround, perfect for those chillier evenings.
- Three Bedrooms, two doubles, one with ensuite shower room, a further good sized single bedroom perfect as a nursery, home office, dressing room or guest bedroom.
- Parking for multiple vehicles on the paved driveway and a single detached garage, perfect for those frosy mornings to come.
- Located in Blythe Bridge boasting no rear neighbours and backs on to Forsbrook Recreation Centre and Draycott in the Moors.
About this property
Your back yard just got a whole lot bigger! Tucked away in the charming village of Blythe Bridge, this delightful home backs directly on to Forsbrook Recreation Centre and Draycott in the Moors.
Your back yard just got a whole lot bigger! Tucked away in the charming village of Blythe Bridge, this delightful home backs directly onto the scenic Draycott in the Moors and overlooks Forsbrook Recreation Centre giving you that rare combination of privacy and park views. With no rear neighbours and nature as your backdrop, it’s a true haven for families seeking a taste of semi-rural living, without giving up modern conveniences. Just ten minutes from Cheadle, you'll have supermarkets, shops, and eateries right at your fingertips. But when you're home, it feels like you're miles away from the hustle and bustle. Step inside and you’ll find a well laid out home with three bedrooms, two spacious doubles, including a master with a stylish ensuite shower room, and a generous single that’s perfect as a nursery, home office, dressing room or guest space. The family bathroom features a shower-over-bath combo to suit every need. Downstairs, the light-filled living room boasts a lovely bay window, glazed sliding doors to the garden, and a cosy gas fire surround, perfect for those chillier evenings. At the heart of the home is a sleek and spacious kitchen with wood-effect cabinetry and marble-style countertops, offering both style and storage. Need more? You’ve got a handy utility room for additional appliances and clutter control. The kitchen flows into a bright dining area, ideal for hosting family meals or dinner parties with friends. A guest WC completes the downstairs layout. Outside, the garden is a low-maintenance blend of artificial lawn and paving, bordered by mature shrubs and hedgerows, offering both greenery and practicality. There’s off-road parking for multiple vehicles, plus a single detached garage with power and lighting, making frosty mornings that bit easier. Book your viewing today, and make your next chapter a walk in the park.
Tenure: Freehold
Useful Links
Broadband and mobile phone coverage checker - https://checker.ofcom.org.uk/
Floor Plans
Please note that floor plans are provided to give an overall impression of the accommodation offered by the property. They are not to be relied upon as a true, scaled and precise representation. Whilst we make every attempt to ensure the accuracy of the floor plan, measurements of doors, windows, rooms and any other item are approximate. This plan is for illustrative purposes only and should only be used as such by any prospective purchaser.
Agent's Notes
Although we try to ensure accuracy, these details are set out for guidance purposes only and do not form part of a contract or offer. Please note that some photographs have been taken with a wide-angle lens. A final inspection prior to exchange of contracts is recommended. No person in the employment of James Du Pavey Ltd has any authority to make any representation or warranty in relation to this property.
ID Checks
Please note we charge £50 inc VAT for ID Checks and verification for each person financially involved with the transaction when purchasing a property through us.
Referrals
We can recommend excellent local solicitors, mortgage advice and surveyors as required. At no time are you obliged to use any of our services. We recommend Gent Law Ltd for conveyancing, they are a connected company to James Du Pavey Ltd but their advice remains completely independent. We can also recommend other solicitors who pay us a referral fee of £240 inc VAT. For mortgage advice we work with RPUK Ltd, a superb financial advice firm with discounted fees for our clients. RPUK Ltd pay James Du Pavey 25% of their fees. RPUK Ltd is a trading style of Retirement Planning (UK) Ltd, Authorised and Regulated by the Financial Conduct Authority. Your Home is at risk if you do not keep up repayments on a mortgage or other loans secured on it. We receive £70 inc VAT for each survey referral.




