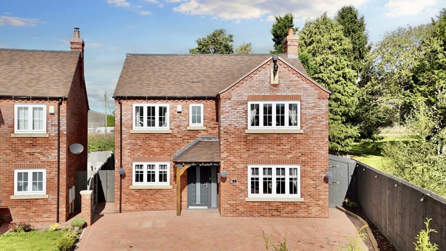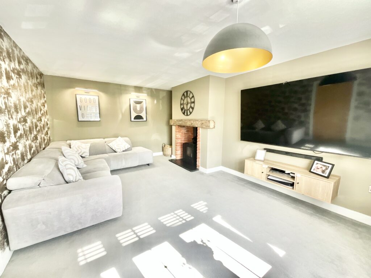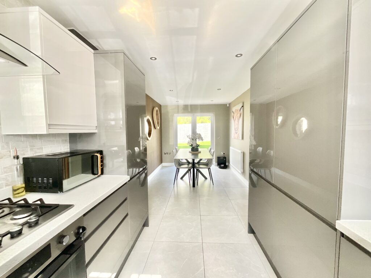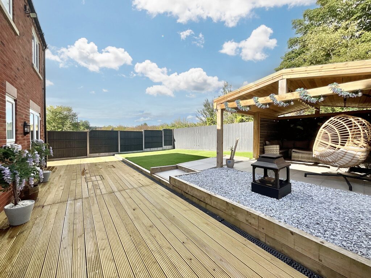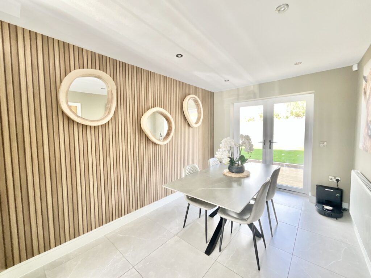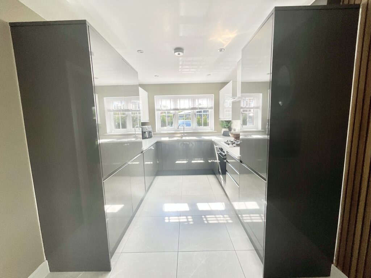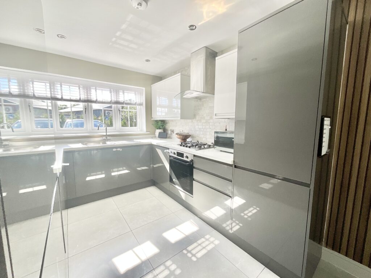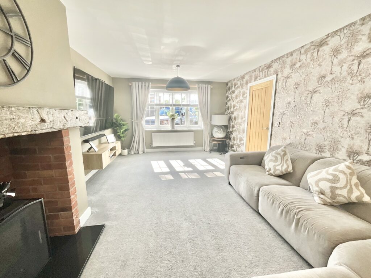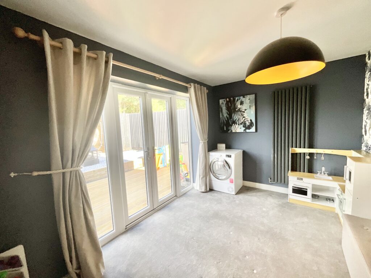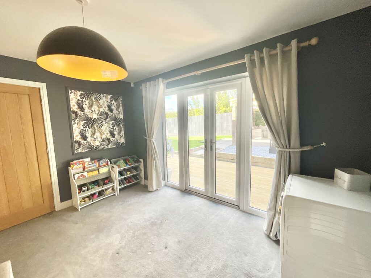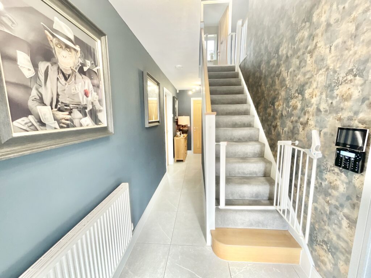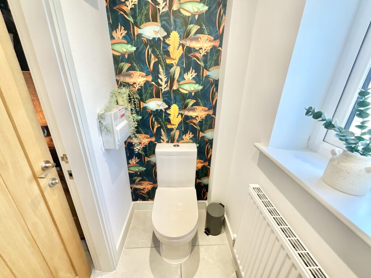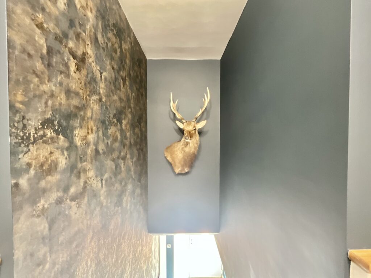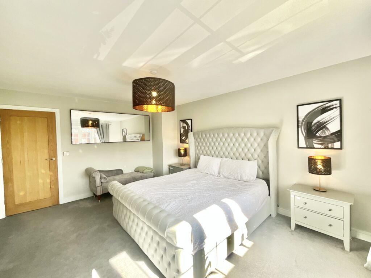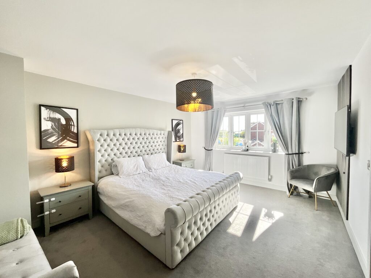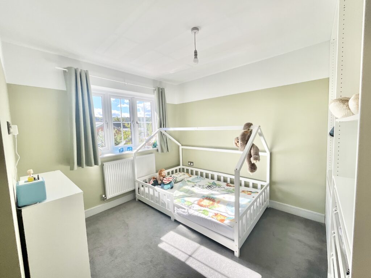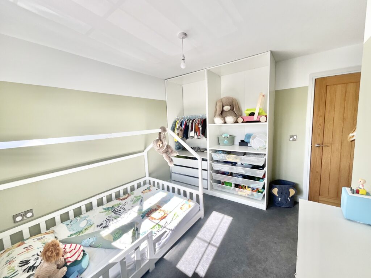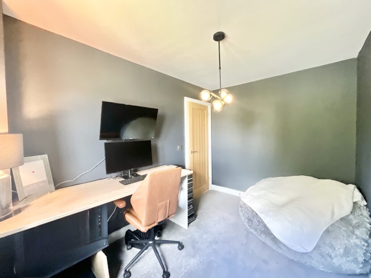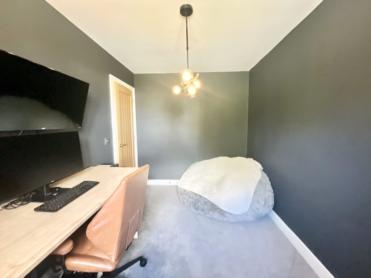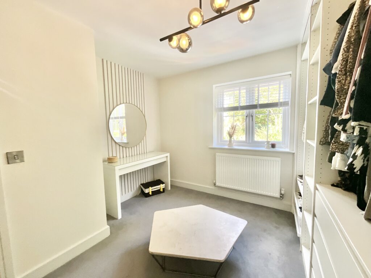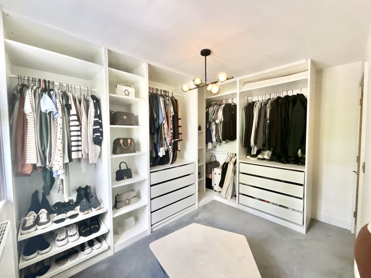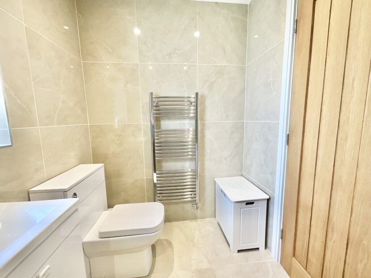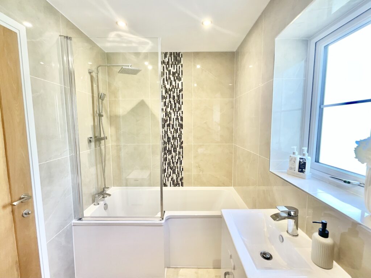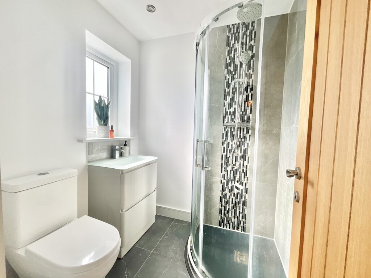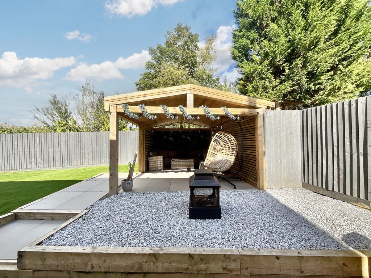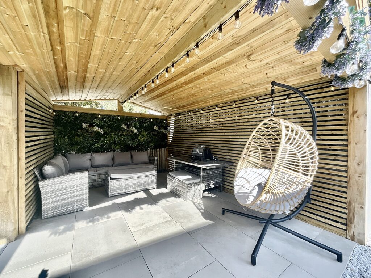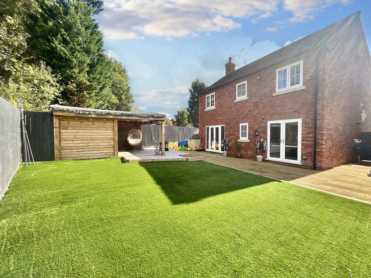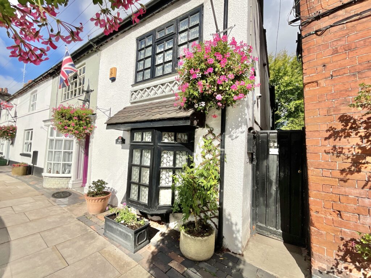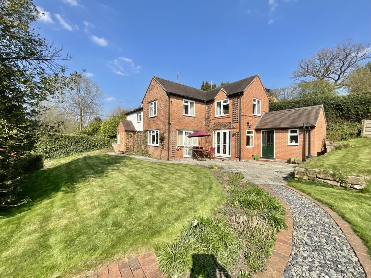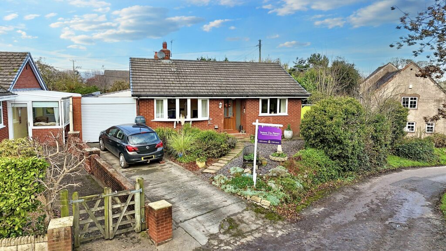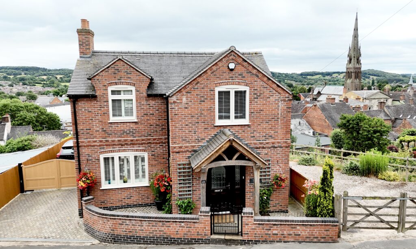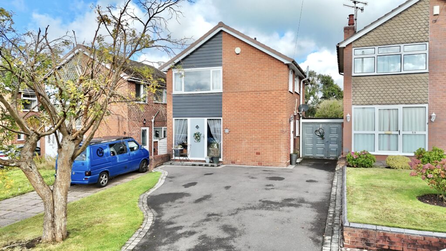Spout Lane, Cheadle, ST10
£370,000
5 reasons we love this property
- A large open plan kitchen diner. Featuring sleek, glossy cabinets, toped with white countertops on the bottom and white glossy cabinets on top room for a large dining table.
- The lounge features a log burner set in a feature exposed brick fireplace topped with a wooden beam. This room is spacious and bright, perfect for relaxing.
- Four double bedrooms, the master having an ensuite shower room.
- The fenced rear garden has been landscaped to a high standard. A mixture of low maintenance decking and artificial grass with a paved patio seating area.
- Located in Cheadle where you will find supermarkets, shops and eateries. Great schools in the area and transport links to the A50.
About this property
“It’s the eye of the tiger, it’s the thrill of the fight.” Believe me, this house will make you feel like a winner.
“It’s the eye of the tiger, it’s the thrill of the fight.” Believe me, this house will make you feel like a winner! This property is light, bright, spacious and has character. Tastefully decorated throughout, this property is dreamy, a real turnkey property. Located in Cheadle where you will find supermarkets, shops and eateries, modern convenience is a stones throw away. There’s some great schools in the area and transport links to the A50. This striking property boasts four bedrooms, all doubles, the master having an ensuite shower room. A family bathroom serves upstairs with a shower over bath combo. The lounge features a log burner set in a feature exposed brick fireplace topped with a wooden beam. This room is spacious and bright, perfect for relaxing. At the heart of the home, you have a large open plan kitchen diner. Featuring sleek, glossy cabinets, topped with white countertops on the bottom and white glossy cabinets on top. There’s room for all your storage needs. Put in a large dining room table, perfect for entertaining family and friends whilst looking out on to the garden through the glazed French patio doors. This house boasts an additional downstairs room, currently used as a play room, perfect for keeping your little ones entertained again with access through the glazed doors on to the garden. Downstairs is complete with a guest WC. The fenced rear garden has been landscaped to a high standard. A mixture of low maintenance decking and artificial grass. Climb a couple of steps to find your patio retreat, surrounded by stone this area would be perfect with a book in hand and favourite tipple. For parking you have a paved driveway with room for multiple cars. What more could you wish for? This house is a knock out!! Book your viewing today.
Buyers Note
Please note this property has an unregistered title.
Tenure: Freehold
Useful Links
Broadband and mobile phone coverage checker - https://checker.ofcom.org.uk/
Floor Plans
Please note that floor plans are provided to give an overall impression of the accommodation offered by the property. They are not to be relied upon as a true, scaled and precise representation. Whilst we make every attempt to ensure the accuracy of the floor plan, measurements of doors, windows, rooms and any other item are approximate. This plan is for illustrative purposes only and should only be used as such by any prospective purchaser.
Agent's Notes
Although we try to ensure accuracy, these details are set out for guidance purposes only and do not form part of a contract or offer. Please note that some photographs have been taken with a wide-angle lens. A final inspection prior to exchange of contracts is recommended. No person in the employment of James Du Pavey Ltd has any authority to make any representation or warranty in relation to this property.
ID Checks
Please note we charge £30 inc VAT for each buyers ID Checks when purchasing a property through us.
Referrals
We can recommend excellent local solicitors, mortgage advice and surveyors as required. At no time are you obliged to use any of our services. We recommend Gent Law Ltd for conveyancing, they are a connected company to James Du Pavey Ltd but their advice remains completely independent. We can also recommend other solicitors who pay us a referral fee of £240 inc VAT. For mortgage advice we work with RPUK Ltd, a superb financial advice firm with discounted fees for our clients. RPUK Ltd pay James Du Pavey 25% of their fees. RPUK Ltd is a trading style of Retirement Planning (UK) Ltd, Authorised and Regulated by the Financial Conduct Authority. Your Home is at risk if you do not keep up repayments on a mortgage or other loans secured on it. We receive £70 inc VAT for each survey referral.


